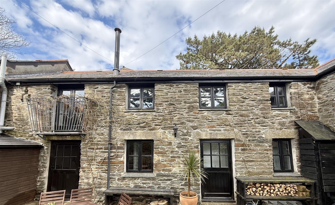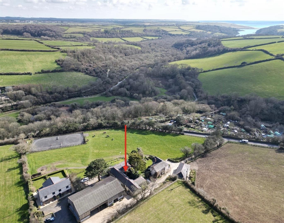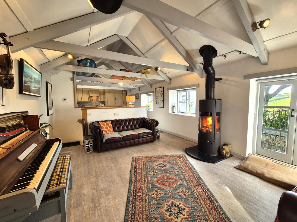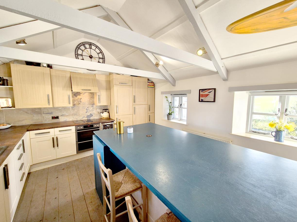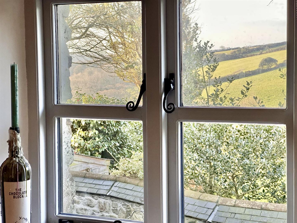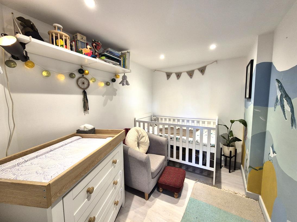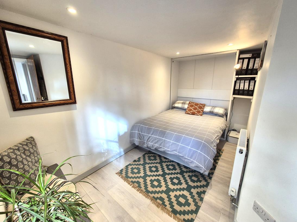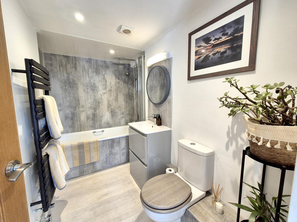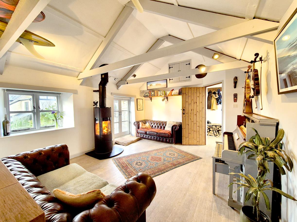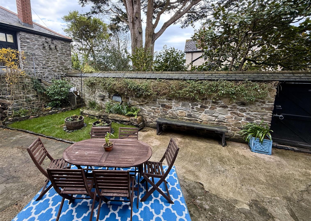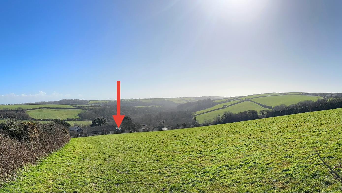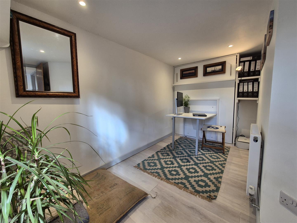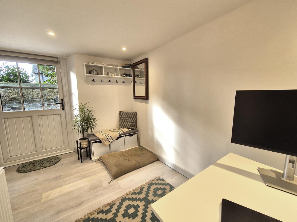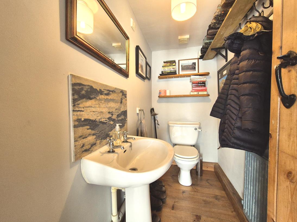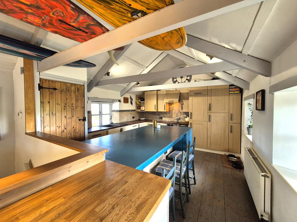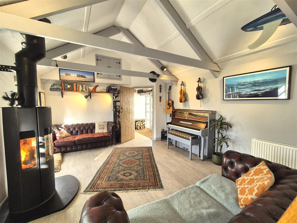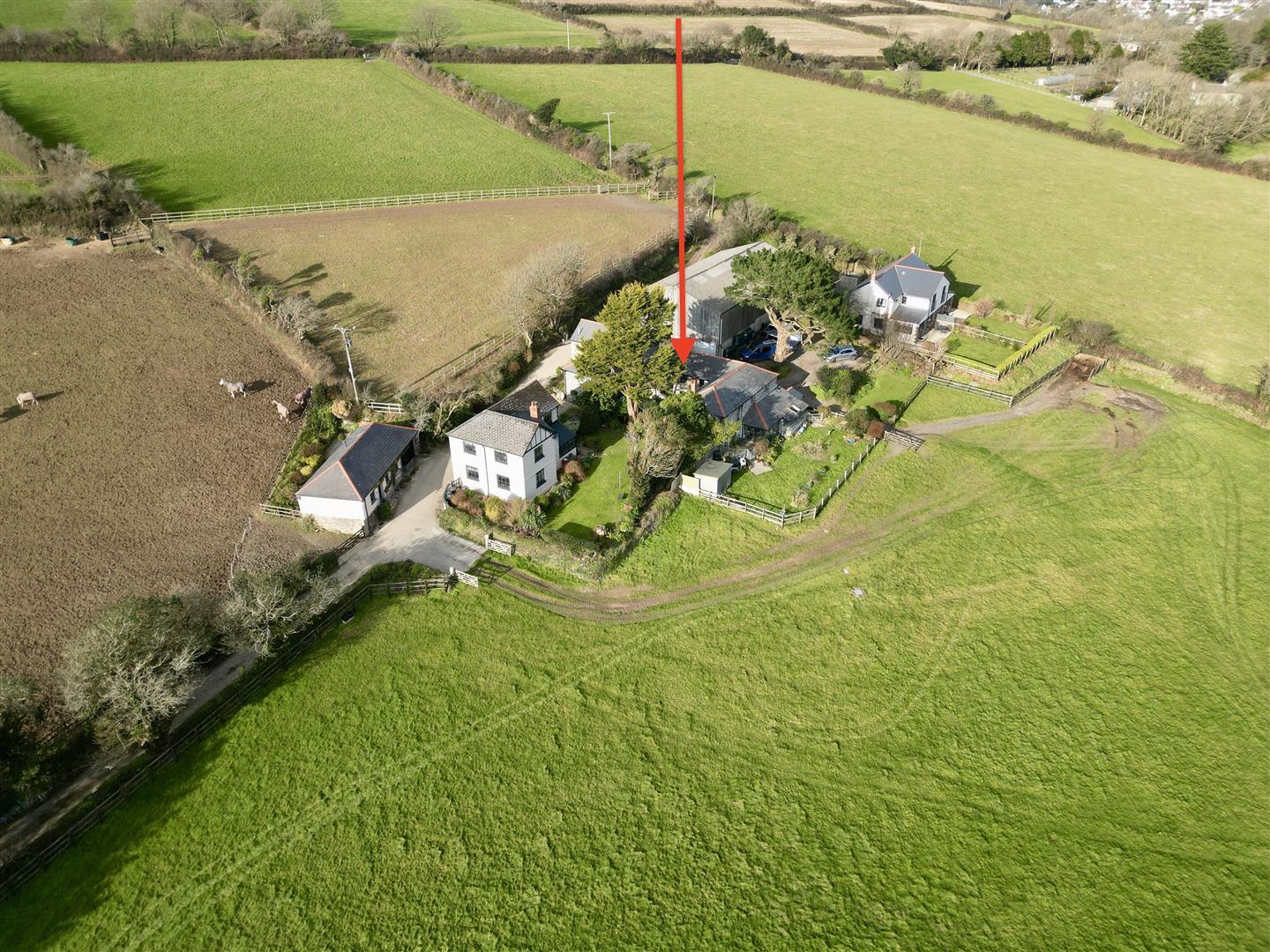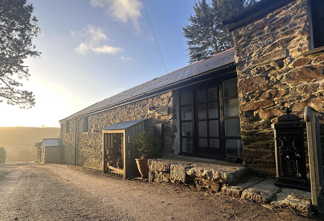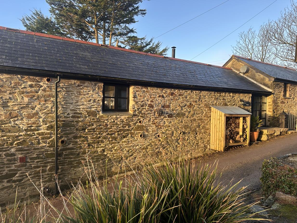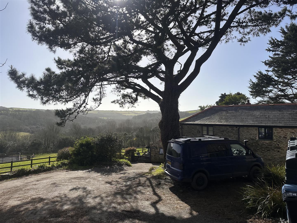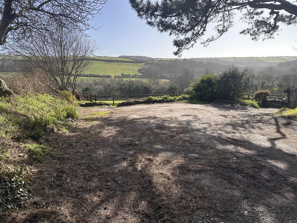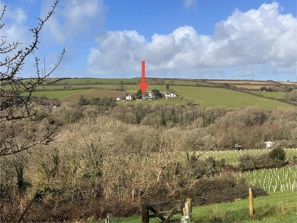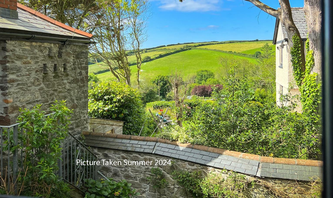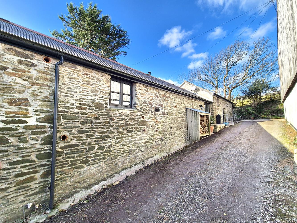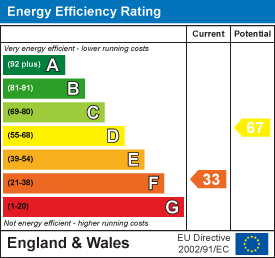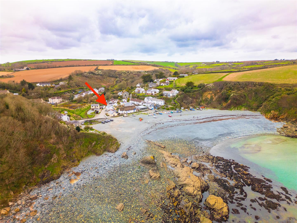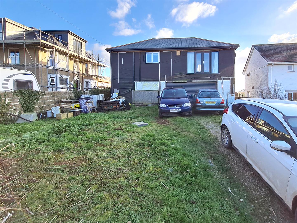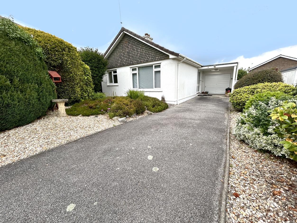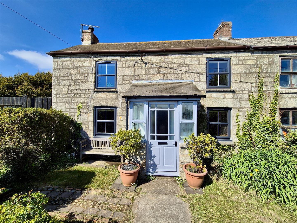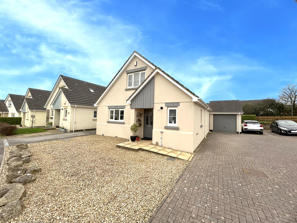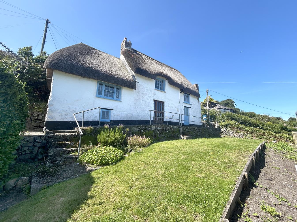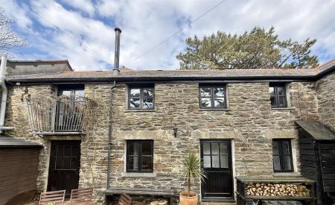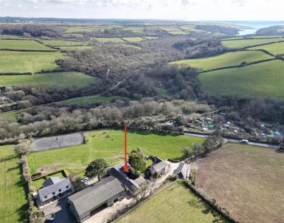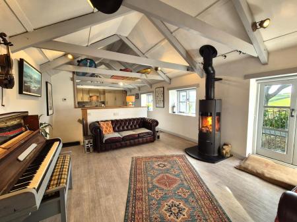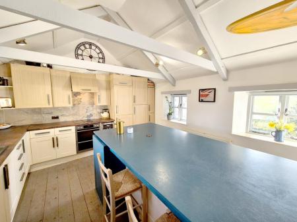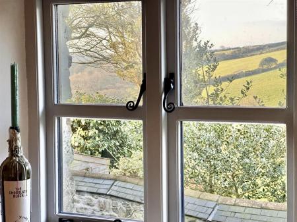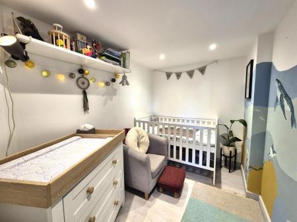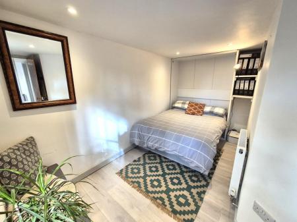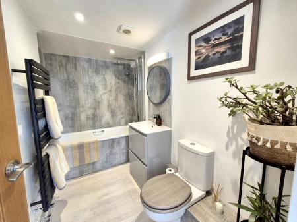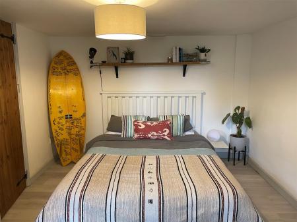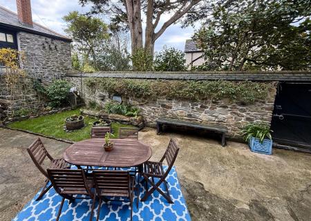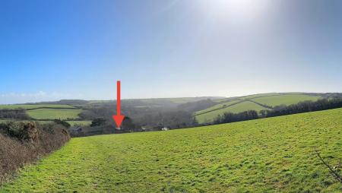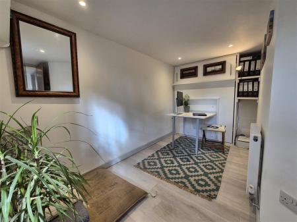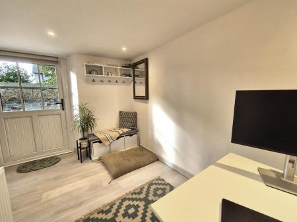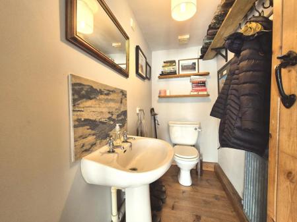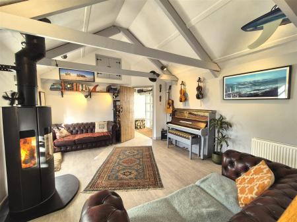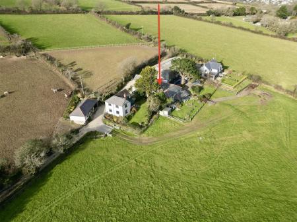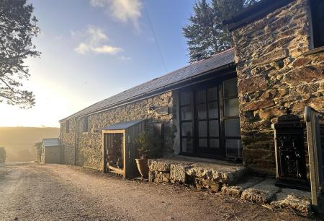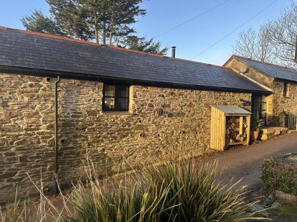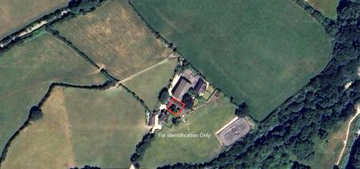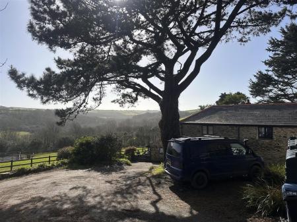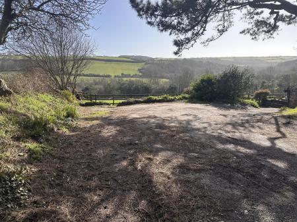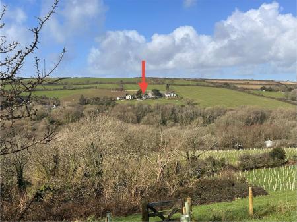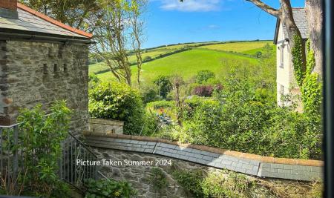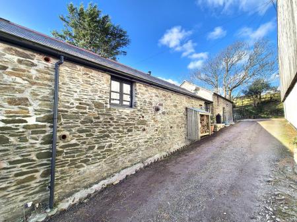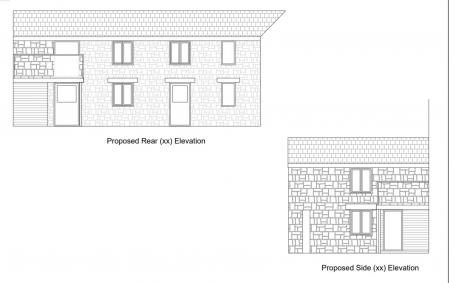- PRICED FOR A QUICK SALE - NO ONWARD CHAIN
- SITUATED IN A UNIQUE RURAL SETTING WITH VIEWS
- CONVIENIENT TO BOTH PORTHLEVEN AND HELSTON
- IMMENSE CHARM AND CHARACTER
- WOOD BURNER
- GOOD SIZED WALL ENCLOSED COURTYARD GARDEN
- FREEHOLD
- COUNCIL TAX BAND C
- EPC F 33
2 Bedroom Barn Conversion for sale in Helston
If you've been dreaming of a character-filled countryside retreat within easy reach of the Cornish coast, this is your chance.
This beautifully converted reverse-level stone barn combines rustic charm with modern comfort. Tucked away in a peaceful rural hamlet between vibrant Porthleven and historic Helston, this unique home offers a rare blend of tranquility and convenience.
Step into the light-filled, open-plan living space where vaulted beamed ceilings, cozy wood burner, and views over the Penrose Estate create an atmosphere of warmth and character. The spacious lounge flows into a well-appointed kitchen, perfect for entertaining or quiet evenings in.
Downstairs, the barn offers a flexible layout - currently arranged as three bedrooms, including a principal bedroom with en-suite, a second double room, and a versatile third room ideal as a nursery, study, or snug. A modern family bathroom completes the accommodation.
Outside, enjoy a private, enclosed courtyard garden, perfect for alfresco dining or morning coffee. The property is situated within an exceptionally well maintained farm, with a small number of permanent homes and equestrian facilities. With two allocated parking spaces and easy access to the National Trust Penrose Estate, this home is ideal for walkers, nature-lovers, or anyone seeking a slower pace of life without being off the grid.
The Accommodation Comprises (Dimensions Approx) -
Steps Up And Door To: -
Entrance Area - With doors to lounge kitchen/diner and door to:
W.C. - Comprising close coupled w.c. and a pedestal wash basin with splash back.
Lounge Kitchen/Diner - 10.13m x 3.89m (max measurements) (33'3 x 12'9" (m - A fabulous open plan room with vaulted beamed ceilings and a feature wood burner on a stone hearth which acts as a focal point for the room. French doors open on a Juliette balcony and the room is dual aspect with outlook to the front and rear. Views can be enjoyed over the walled courtyard towards open countryside and Penrose Estate. A staircase leads to the ground floor.
Kitchen Area - Comprising working top surfaces, incorporating a sink unit with drainer and mixer tap over. Cupboards and drawers under wall cupboards over. A range of built-in appliances include a dishwasher, double oven, hob and hood over, two fridge/freezers and two separate further fridges. There are partially tiled walls and a built-in cupboard with space for a tumble drier and houses the boiler.
Ground Floor -
Hall - With doors to various rooms, outlook to the rear courtyard and door to the outside.
Bathroom - Comprising bath with mixer tap over with both rain and flexible shower attachments over, a close coupled w.c and wash basin with drawers under and a mixer tap over. There is a heated towel rail.
Bedroom One - 3.89m x 3.12m (average 7 measurements) (12'9" x 10 - Incorporating built-in wardrobes within a walled alcove. An outlook to the rear courtyard and door to:
En Suite - Comprising a shower cubicle, with partially tiled walls, a pedestal wash basin with splash back and close coupled w.c. There is space for a washing machine.
Bedroom Two - 3.35m x 1.83m (plus door recess) (11' x 6' (plus d - Door to the outside and having a double fold down bed with shelving.
Study/Nursery - 2.74m x 1.91m (9' x 6'3") - This currently is utilised as a nursery and is a useful extra space.
Outside - To the rear of the property is a pleasant, wall enclosed garden, which would seem ideal for entertaining and al fresco dining. A parking area is located close by which provides allocated parking with Swift Barn, we are advised, having the right to park two vehicles.
Directions / What3words - From Helston, take the Porthleven Road, passing Helston Boating Lake on your right. Proceed up the hill, follow the road around to the right and Weeth Farm will be found after a short distance on your right hand side. Head up the driveway and Swift Barn will be found to the right.
direction.revamped.stays
Agents Note One - We are advised that planning permission was granted in 2024 for an extensive balcony extension and outbuilding rebuild underneath. Full details can be found on the Cornwall Council planning portal using the reference number PA24/06326.
Agents Note Two - We are advised that there is a small annual contribution for maintenance of the private driveway which is shared by the residence of Weeth.
Agents Note Three - We are advised that there is allocated parking in a parking area, with Swift Barn having the right to park two vehicles.
Agents Note Four - We are advised that Swift Barn is to be used as a private dwellinghouse in the occupation of a single household.
Services - Mains electricity, shared bored hole water and private draining.
Council Tax - Council Tax Band C
Mobile And Broadband - To check the broadband coverage for this property please visit -
https://www.openreach.com/fibre-broadband
To check the mobile phone coverage please visit -
https://checker.ofcom.org.uk/
Anti-Money Laundering - We are required by law to ask all purchasers for verified ID prior to instructing a sale
Proof Of Finance - Purchasers - Prior to agreeing a sale, we will require proof of financial ability to purchase which will include an agreement in principle for a mortgage and/or proof of cash funds.
Viewing - To view this property, or any other property we are offering for sale please call the number on the reverse of the details.
Date Details Prepared. - 7th February 2025
Property Ref: 453323_33660782
Similar Properties
Porthallow, St. Keverne, Helston
3 Bedroom Cottage | Guide Price £350,000
'The Beach House' is a double fronted, detached, three bedroom period cottage nestled in the heart of the charming coast...
3 Bedroom Detached House | Guide Price £350,000
A large proportion of the works have been undertaken on this property. Planning permission is in place for, on the groun...
3 Bedroom Detached Bungalow | Guide Price £350,000
Situated on a relatively level plot this bungalow enjoys a lovely end of cul-de-sac setting in this popular location. It...
3 Bedroom Semi-Detached House | Guide Price £375,000
Situated on the main Helston to Penzance road in the Cornish hamlet of Kenneggy is this three bedroomed, semi detached c...
3 Bedroom Semi-Detached Bungalow | Guide Price £375,000
An impeccably presented, link detached, three bedroom chalet style bungalow with driveway parking and a garage. Availabl...
Chymbloth Way, Coverack, Helston
2 Bedroom Detached House | Guide Price £375,000
A generational opportunity to purchase an iconic Grade II listed thatched cottage situated in a traffic free location wi...

Christophers Estate Agents Limited (Porthleven)
Fore St, Porthleven, Cornwall, TR13 9HJ
How much is your home worth?
Use our short form to request a valuation of your property.
Request a Valuation
