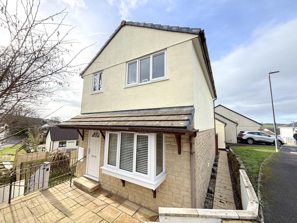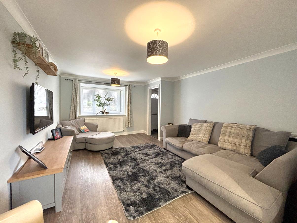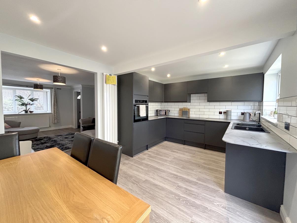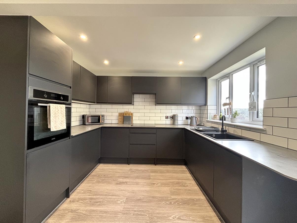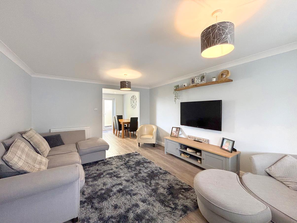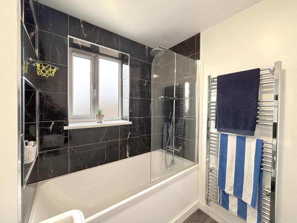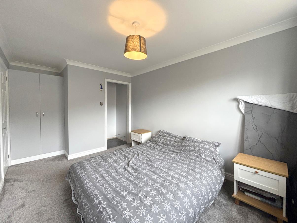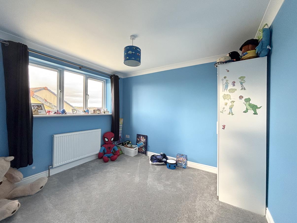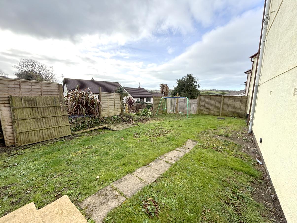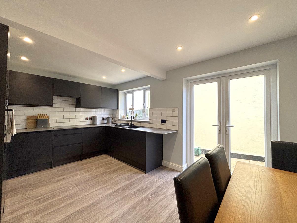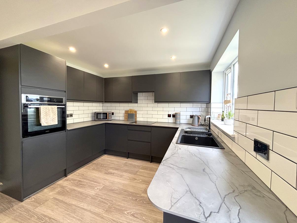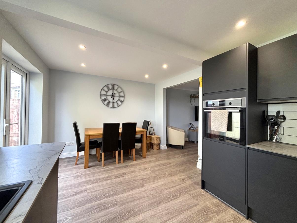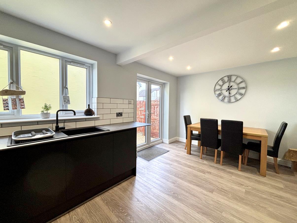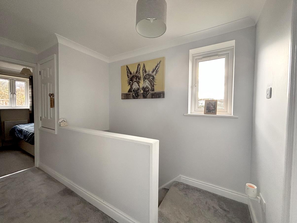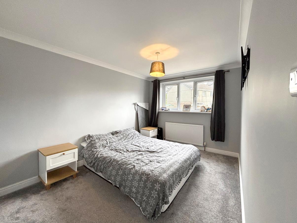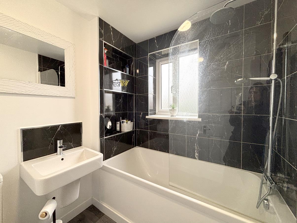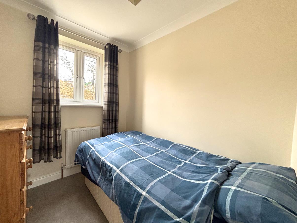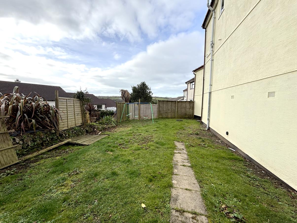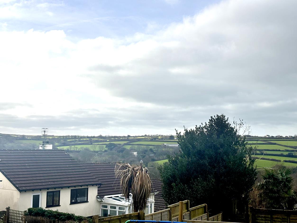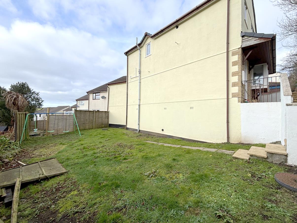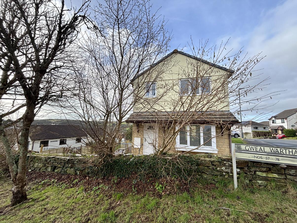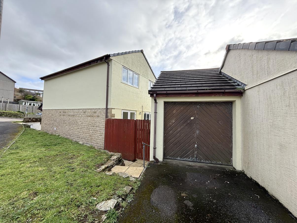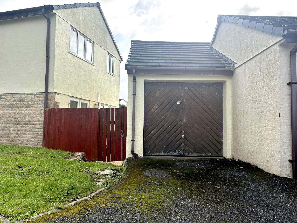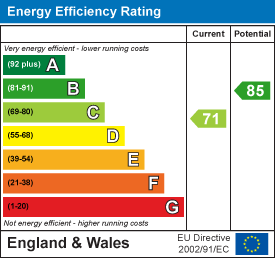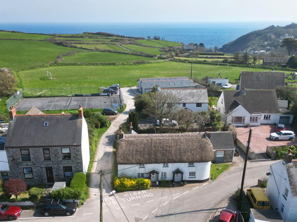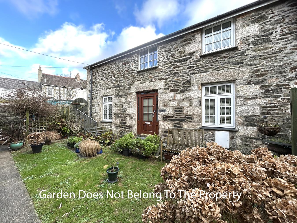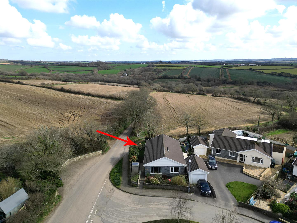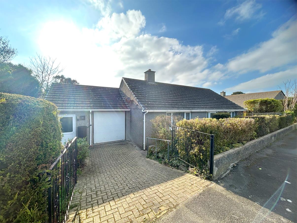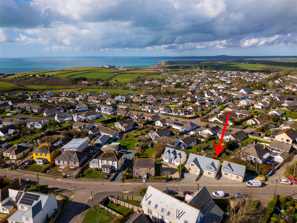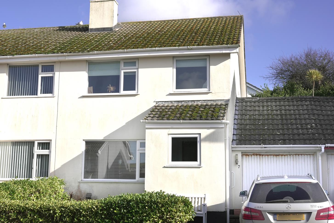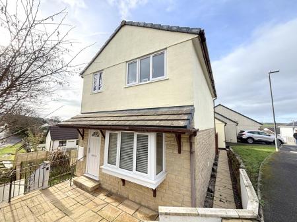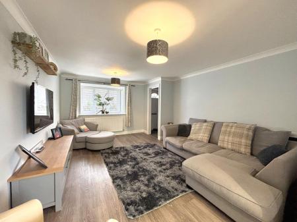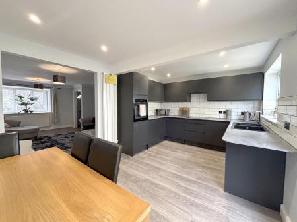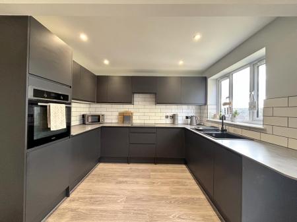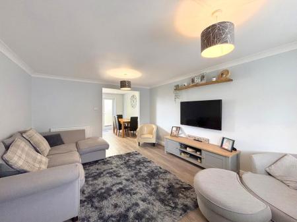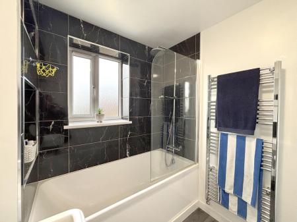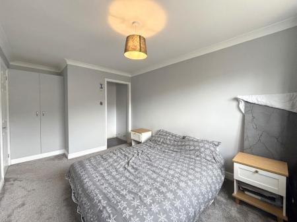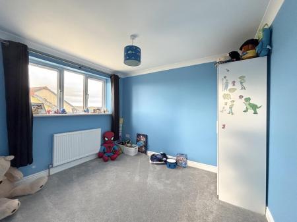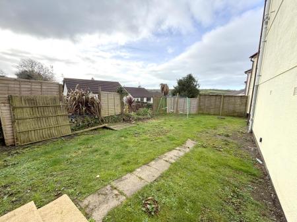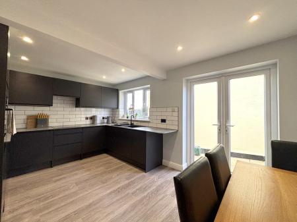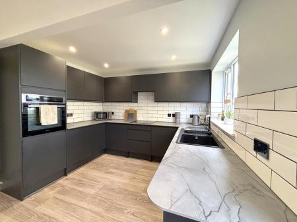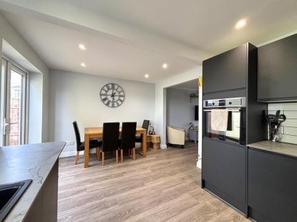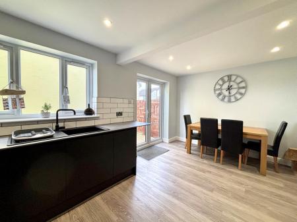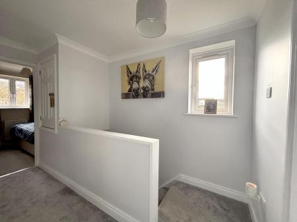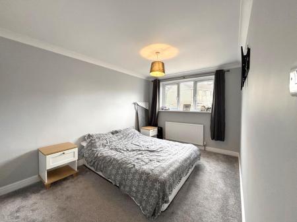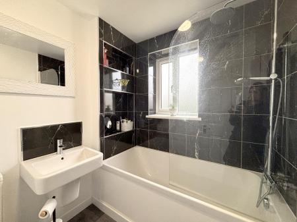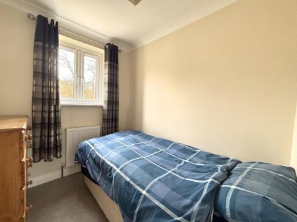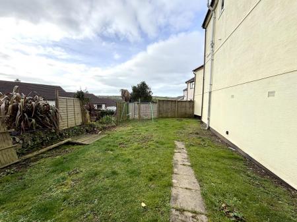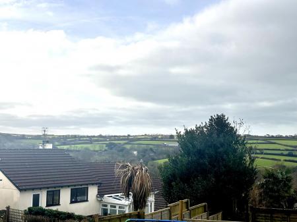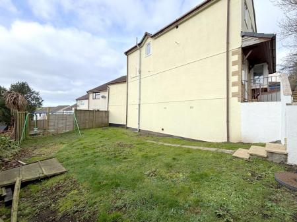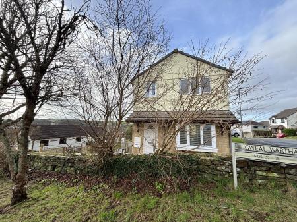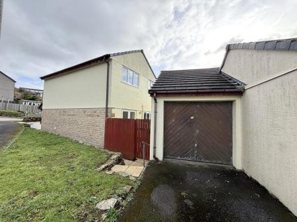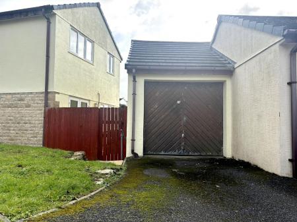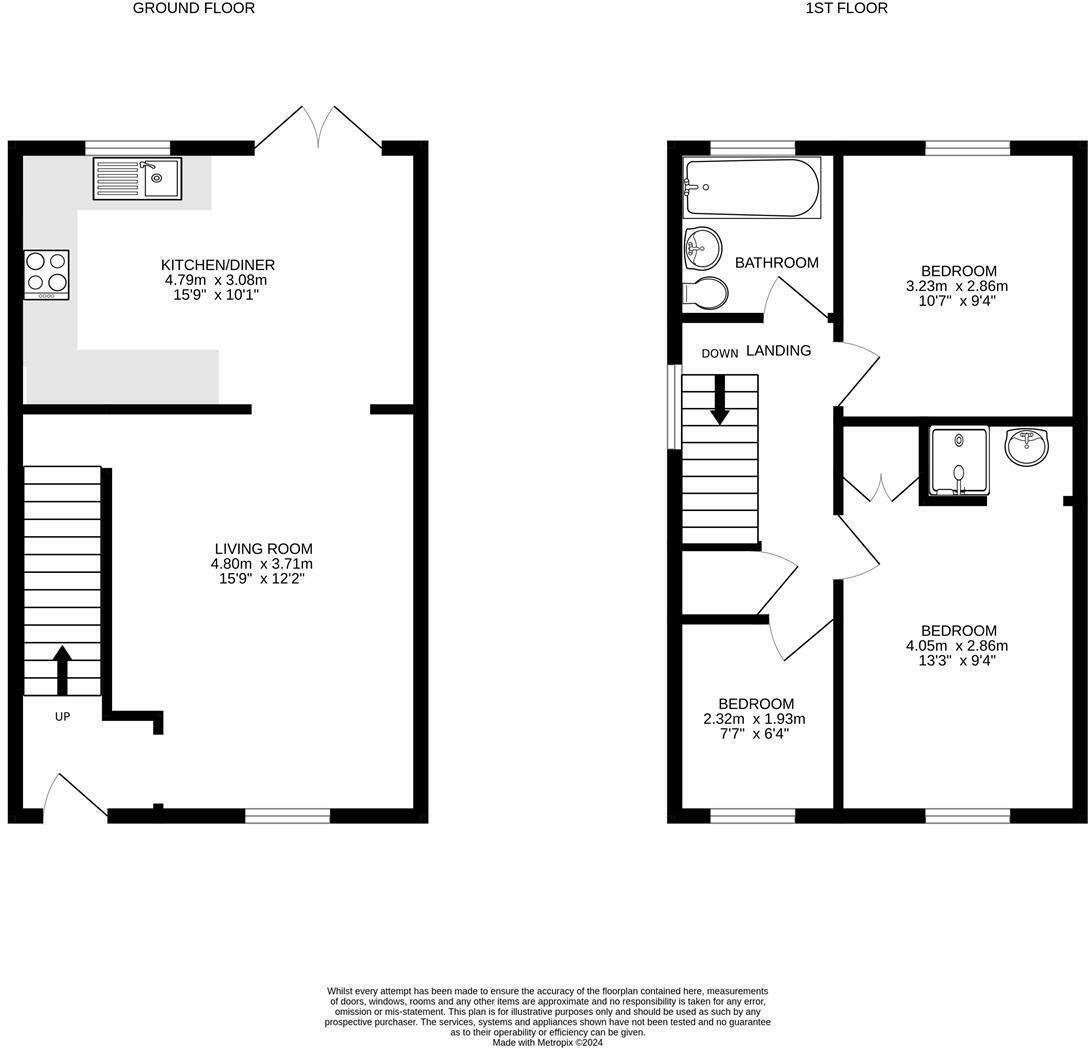- DETACHED HOUSE
- THREE BEDROOMS
- BEAUTIFULLY PRESENTED
- GARDEN
- GARAGE
- COUNCIL TAX BAND D
- FREEHOLD
- EPC - C71
3 Bedroom Detached House for sale in Helston
This beautifully presented three-bedroom detached home has undergone a host of improvements by the current owner and offers generous and modern living spaces, perfect for family life.
A key highlight is the super living accommodation, featuring a spacious lounge and a generous kitchen/dining room, which has been stylishly refitted with a sleek modern kitchen and integrated appliances-ideal for both everyday family life as well as entertaining.
Upstairs, the first floor hosts three well-proportioned bedrooms, including two doubles and a single. The master bedroom benefits from built-in storage and has provisions in place for an en-suite shower room. From the first floor, you can also enjoy lovely rural views, adding to the home's charm.
Externally, the property boasts a garage and driveway, along with a lawned garden, providing ample outdoor space.
Situated in a sought-after location, this home offers easy access to pretty wooded riverside walks through the Cober Valley, perfect for dog lovers or exploring with your children. Additionally, it is conveniently placed for both primary and secondary schools, with bus routes and the town center within easy reach.
A fine family home in a fantastic location- a viewing is essential to fully appreciate.
Location - Gweal Wartha is a popular and much sought after area of Helston, particularly for those seeking a family home. It offers convenient access to wooded riverside walks through the Cober Valley as well as being conveniently situated on the town bus service route which includes stops at Tesco as well as the Town Centre.
Helston and the surrounding nearby areas boast many Primary Schools with the nearest Secondary Schools being in Helston and Mullion. The town has a leisure centre with a swimming pool and large gym and many amenity areas including the boating lake and the beautiful National Trust Penrose Woods.
This property is a short drive from the stunning Lizard Peninsula and within a 10 minute drive of the thriving harbour and coastline at Porthleven. The city of Truro and the towns of Falmouth, Penzance and Hayle are all within a 20 to 30 minute drive.
The Accommodation Comprises (Dimensions Approx) - Door to hallway.
Hallway - With radiator, stairs rising to first floor and opening to the lounge.
Lounge - 4.78m x 3.68m (15'8" x 12'1" ) - A lovely calm and stylish room with hard flooring, two radiators, bay window to front and opening to kitchen/dining room.
Kitchen/Dining Room - 4.72m x 3.12m (15'6" x 10'3") - With hard flooring. Fitted with a comprehensive range of contemporary style charcoal base and wall units with work surfaces over and clever pull out storage, composite sink and drainer with mixer tap and integrated appliances to include a washing machine, under counter fridge, under counter freezer, dishwasher, eye level electric oven and an induction hob. Window to the rear offering a rural outlook and double doors to the rear.
First Floor Landing - Window to the side offering townscape and rural views. Loft access, doors to various rooms and large cupboard offering storage and housing the Alpha wall mounted combi boiler.
Bedroom One - 4.75m max into the depth of the wardrobe reducing - Radiator, window to front, fitted storage providing hanging and shelving. Opening to en suite.
En Suite - 1.65m x 0.84m (5'5" x 2'9" ) - With tiled cubicle and plumbing for basin and radiator. See agents note.
Bedroom Two - 3.15m x 3.02m (10'4" x 9'11") - Radiator, window to the rear offering attractive rural views over the Cober Valley.
Bedroom Three - 2.29m x 1.91m (7'6" x 6'3") - Radiator and window to the front.
Bathroom - 1.98m x 1.83m (6'6" x 6') - With a suite comprising a bath with tiled surround and domestic hot water shower over with drencher head and hand held wand. Low level W.C., wall mounted wash handbasin with mixer tap, chrome effect ladder style radiator, frosted window to rear,
Outside - To the side of the property is a driveway leading to the garage. A path follows along the side of the property leading to a front patio with front door to the property and gate and steps to the garden. The garden is laid to lawn and enclosed by walls and fence. There is a further small patio area to the rear of the property accessed from the kitchen.
Garage - With up and over door.
Directions - From Helston town centre, proceed up Wendron Street and along Godolphin Road. At the Turnpike Roundabouts take the left hand turning signposted Redruth and head along the B3297. At the next roundabout turn left onto Water-Ma-Trout and follow this road down the hill over the next roundabout, continue down and around the bend until seeing the last cul-de-sac for Gwealwartha on the right hand side. The property is to be found at the entrance to the cul-de-sac identified by a Christophers For Sale Board.
Agents Note - The en-suite to the master bedroom has been tiled and the seller informs us that there is provision for an electric shower, wash hand basin and radiator. This has been left for the buyer to finish to their own taste. The seller has informed us that should a buyer wish to purchase the materials to complete the en-suite they would be happy to carry out the fitting between exchange and completion. Please ask for further details.
Agents Note Two - The seller informs us that when they purchased the property there was a set of external metal steps leading from the rear patio down to the garden. They have been removed but could be re-instated in the future should the buyer wish to access the garden from the rear of the property as well as the front.
Mobile And Broadband - To check the broadband coverage for this property please visit -
https://www.openreach.com/fibre-broadband
To check the mobile phone coverage please visit -
https://checker.ofcom.org.uk/
Council Tax - Council Tax Band D,
Anti-Money Laundering - We are required by law to ask all purchasers for verified ID prior to instructing a sale
Proof Of Finance - Purchasers - Prior to agreeing a sale, we will require proof of financial ability to purchase which will include an agreement in principle for a mortgage and/or proof of cash funds.
Date Details Prepared - 4th February, 2025.
Property Ref: 453323_33657004
Similar Properties
3 Bedroom Cottage | Guide Price £300,000
Boasting much charm and character, both internally and externally, this thatched cottage sits in the centre of this popu...
2 Bedroom End of Terrace House | Guide Price £300,000
Chapel Row is discretely located just moments from the hustle and bustle of Porthleven harbour, restaurants and village...
3 Bedroom Detached Bungalow | Guide Price £300,000
Situated in the rural Cornish hamlet of Trewennack, close to the market town of Helston, is this three bedroom, detached...
Mundys Field, Ruan Minor, Helston
2 Bedroom Detached Bungalow | Guide Price £315,000
Situated in a popular residential area of the lovely village of Ruan Minor, is this generously sized two bedroom detache...
2 Bedroom Semi-Detached House | Guide Price £315,000
Nestled in the heart of this charming coastal Cornish village, this gorgeous two-bedroom semi-detached new build is part...
3 Bedroom Semi-Detached House | Guide Price £320,000
An opportunity to purchase a semi detached, three bedroomed family home in the Cornish fishing village of Porthleven wit...

Christophers Estate Agents Limited (Porthleven)
Fore St, Porthleven, Cornwall, TR13 9HJ
How much is your home worth?
Use our short form to request a valuation of your property.
Request a Valuation
