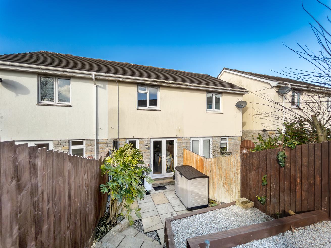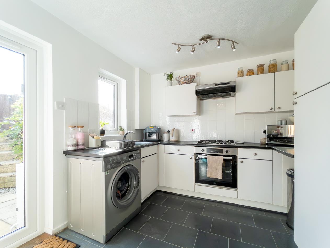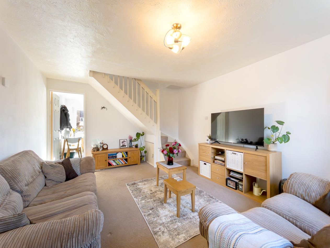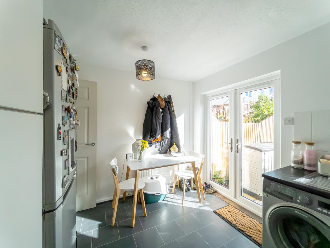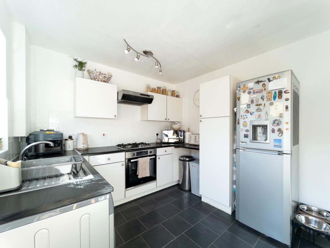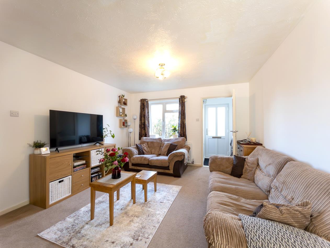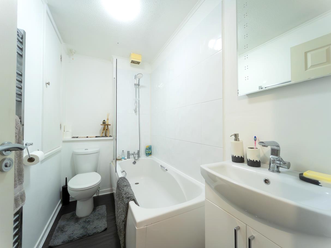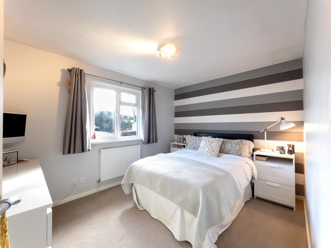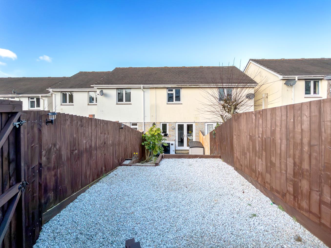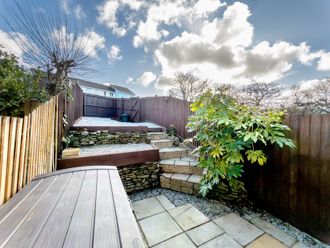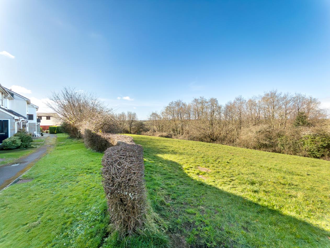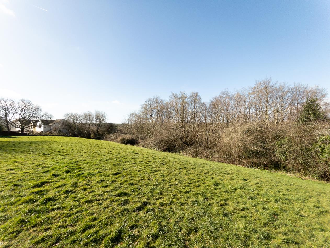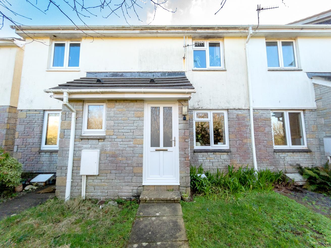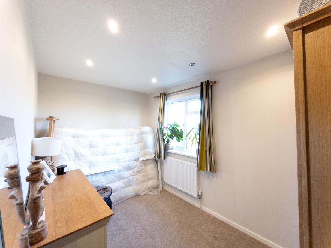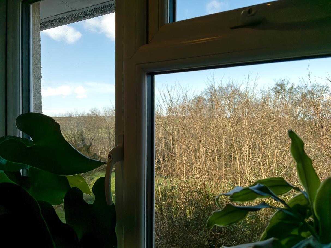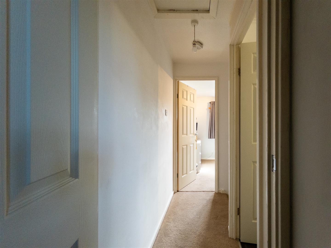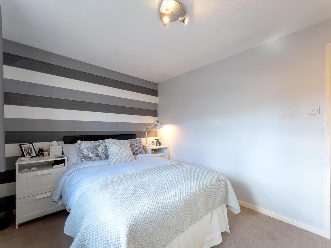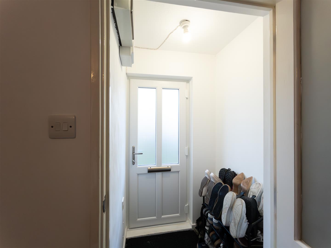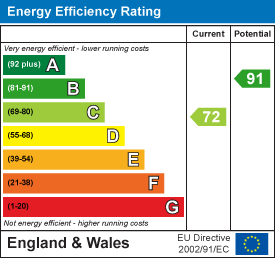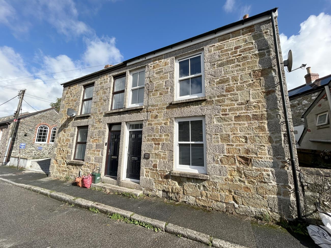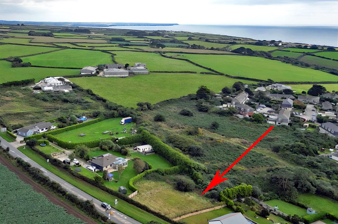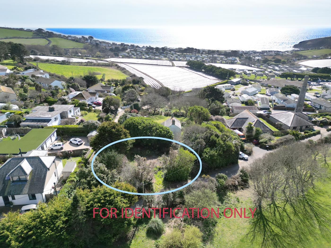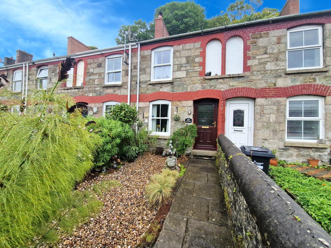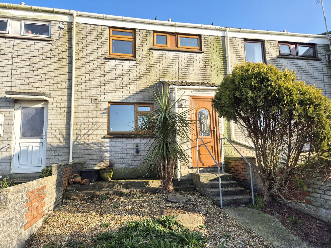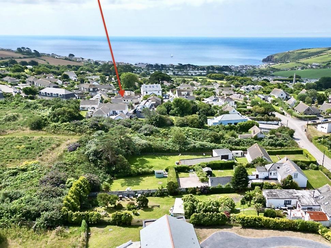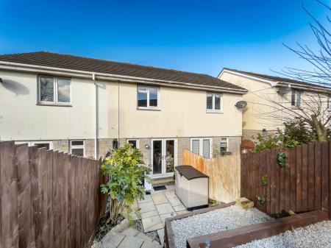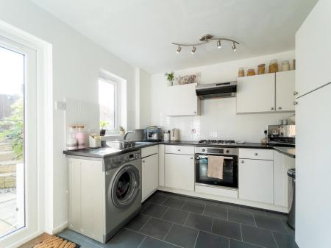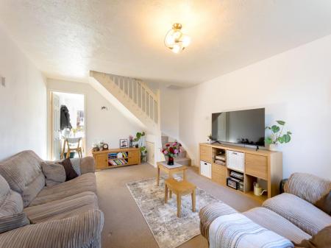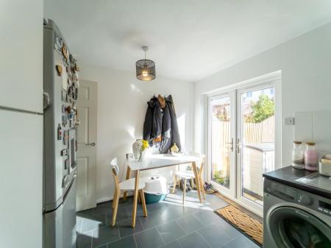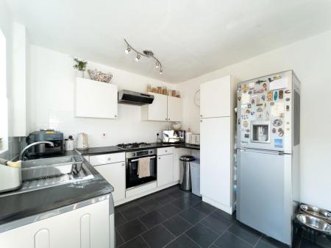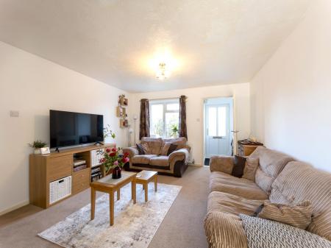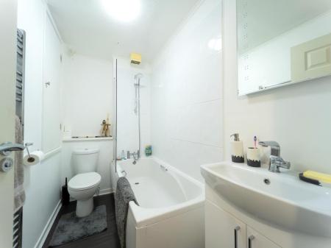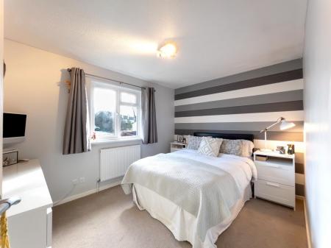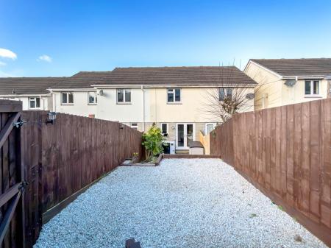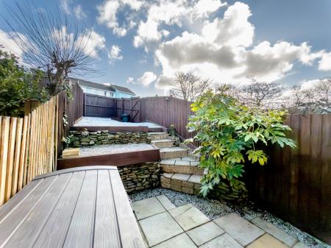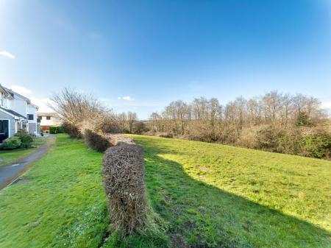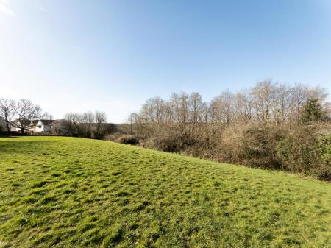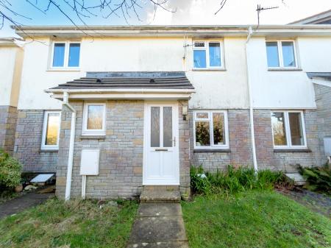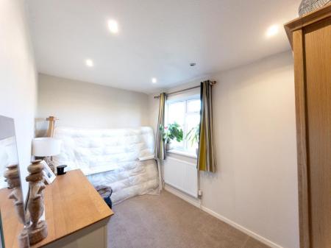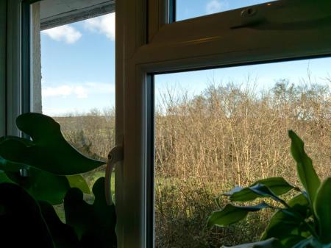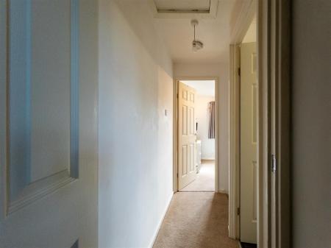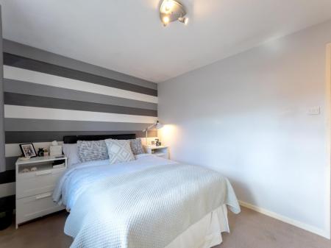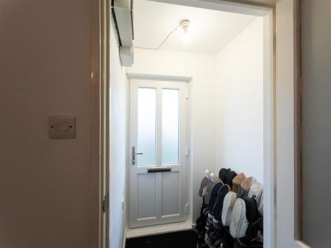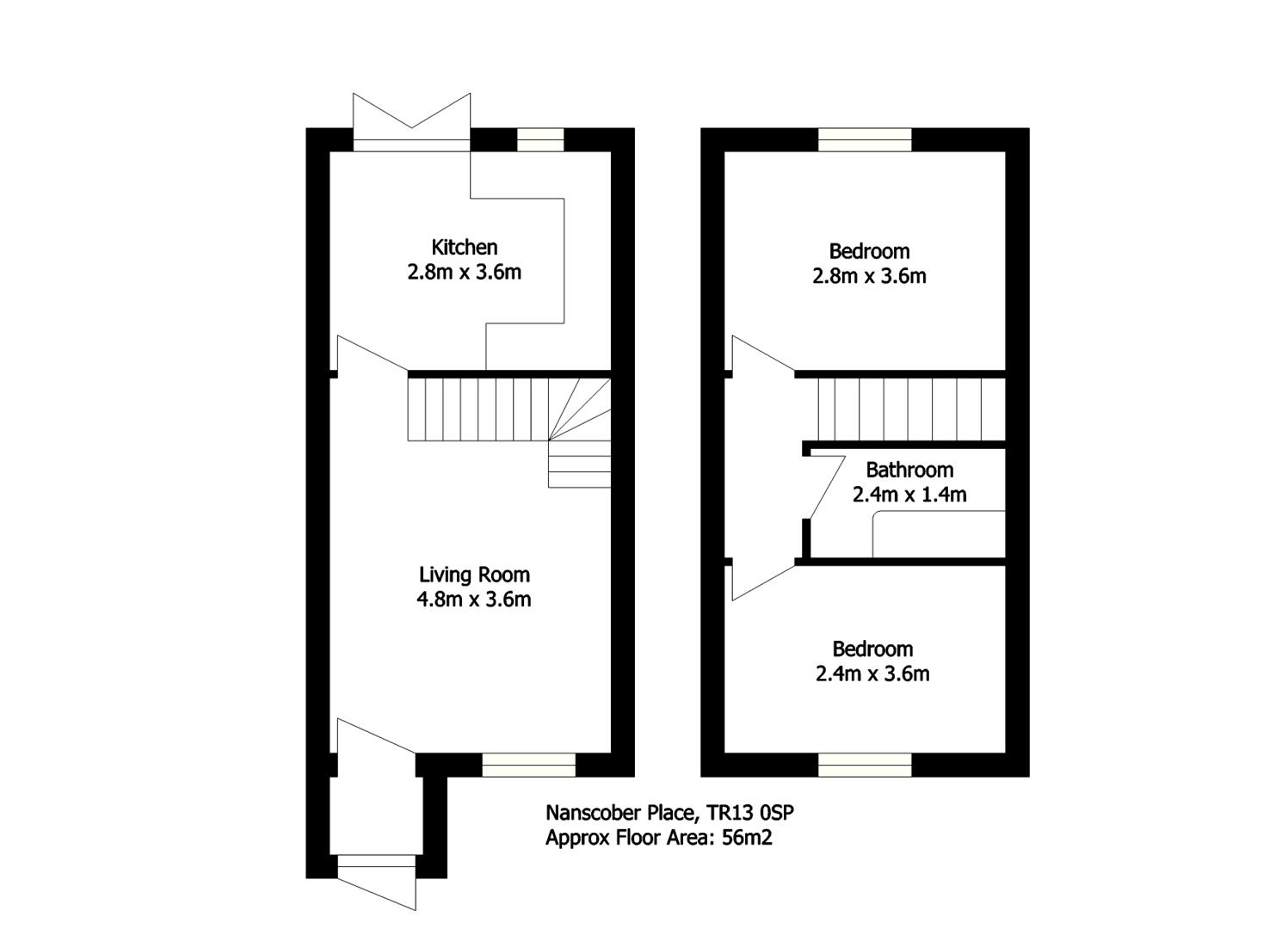- TWO BEDROOM TERRACED HOME
- LOW MAINTENANCE GARDEN
- IDEAL FOR FIRST TIME BUYERS OR A SMALL FAMILY
- ATTRACTIVE VIEWS OVER THE COBER VALLEY
- KITCHEN BREAKFAST ROOM
- AIR SOURCE HEATING
- COUNCIL TAX BAND B
- FREEHOLD
- EPC - C - 72
2 Bedroom Terraced House for sale in Helston
Situated in a lovely location on the edge of town, this two-bedroom property presents a fantastic opportunity for first-time buyers or small families. It enjoys a tranquil position, fronting an attractive green area with scenic views over the Cober Valley, offering easy access to beautiful wooded riverside walks.
The property itself boasts a cosy yet spacious lounge, ideal for relaxing, and a bright kitchen/breakfast room with direct access to the enclosed rear garden. Upstairs, you will find two comfortable double bedrooms and a family bathroom.
The rear garden is designed to be low maintenance, making it easy to enjoy outdoor space without hours of upkeep. The property also benefits from allocated off-road parking for added convenience.
With updated UPVC double glazed doors and windows, as well as efficient air source heating, this home combines comfort and modern living. Do not miss out on the chance to own this super property in a sought after location.
The Accommodation Comprises (Dimensions Approx) - Door to entrance porch.
Entrance Porch - With panelled glazed door to lounge.
Lounge - 4.70m x 3.56m (15'5" x 11'8") - With radiator and window to the front offering an attractive outlook. Turning staircase to first floor with understairs storage cupboard and door to kitchen/breakfast room.
Kitchen/Breakfast Room - 3.53m x 2.90m (11'7" x 9'6" ) - A lovely light room with direct access to the garden. With tiled floor fitted with a range of base and wall units including larder cupboard with work surfaces over and stainless steel sink and drainer. Space and point for fridge/freezer and space and plumbing for washing machine. Beko integrated electric oven with gas hob over and filter and light above. Radiator. Double doors and window to the rear garden.
First Floor Landing - With loft access and doors to various rooms.
Bedroom One - 3.53m x 2.90m (11'7" x 9'6" ) - With radiator and window to the rear overlooking the garden.
Bedroom Two - 3.56m x 2.18m (11'8" x 7'2") - With radiator and window to rear offering an attractive view across the Cober Valley.
Bathroom - 2.44m x 1.37m (8' x 4'6" ) - With a suite comprising a bath with wall mounted shower attachment over, wash handbasin in a vanity unit with useful cupboard below, low level W.C., chrome effect ladder style radiator and useful large storage cupboard.
Outside - To the front of the property is a token lawned area with path to the front door. The main gardens lie to the rear of the property and are designed for ease of maintenance comprising of a patio area with gravelled tiers. The entire garden is enclosed by fencing with a pedestrian access gate to the parking space where there is space for two vehicles parked in tandem.
Services - Mains water, electricity, gas and drainage. Full fibre connection. Air source heating.
Directions - From Helston town centre proceed up Wendron Street and along Godolphin Road at the Turnpike Roundabouts turn left signposted Redruth. Follow this road passing the Fire Station on the left hand-side and immediately after this turn left at the mini-roundabout into the Water-ma-Trout Industrial Estate. Proceed straight on and as one descends the hill go over the small mini-roundabout and take the next turning right. Proceed down this road and bear left, proceed down the hill to the bottom and the property will be found on your left hand side.
Viewing - To view this property, or any other property, we are offering for sale, simply call the number on the reverse of these details.
Council Tax - Council Tax Band B
Mobile And Broadband - To check the broadband coverage for this property please visit -
https://www.openreach.com/fibre-broadband
To check the mobile phone coverage please visit -
https://checker.ofcom.org.uk/
Anti-Money Laundering - We are required by law to ask all purchasers for verified ID prior to instructing a sale
Proof Of Finance - Purchasers - Prior to agreeing a sale, we will require proof of financial ability to purchase which will include an agreement in principle for a mortgage and/or proof of cash funds.
Date Details Prepared - 25th February, 2025.
Property Ref: 453323_33724233
Similar Properties
3 Bedroom Cottage | Guide Price £215,000
Conveniently located for amenities a nicely presented character cottage benefitting from double glazing and gas central...
Land | Guide Price £200,000
A fantastic opportunity for developers and self build clients alike this generous plot comes with full planning permissi...
Pengersick Croft, Praa Sands, Penzance
Residential Development | Guide Price £195,000
An opportunity to purchase an unserviced building plot with planning permission for a fantastic four bedroom, detached e...
2 Bedroom Not Specified | Guide Price £224,950
Situated in the delightful terraces of Castle Green is this two bedroom, mid terraced cottage. The residence, which bene...
Wheal Rose, Porthleven, Helston
3 Bedroom Terraced House | Guide Price £225,000
Situated on the outskirts of the Cornish fishing village of Porthleven and benefitting from oil fired central heating an...
3 Bedroom Detached Bungalow | Guide Price £230,000
Situated in Pengersick Lane on the outskirts of Praa Sands is this development opportunity for demolition of the existin...

Christophers Estate Agents Limited (Porthleven)
Fore St, Porthleven, Cornwall, TR13 9HJ
How much is your home worth?
Use our short form to request a valuation of your property.
Request a Valuation
