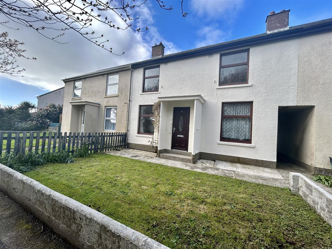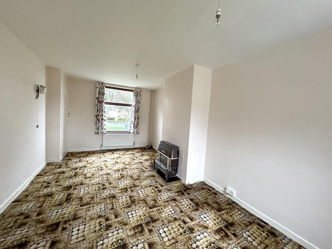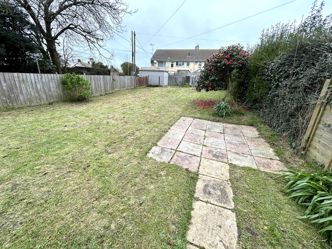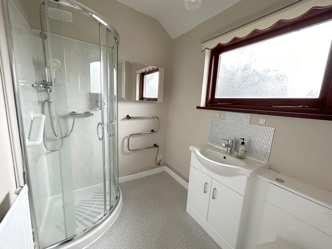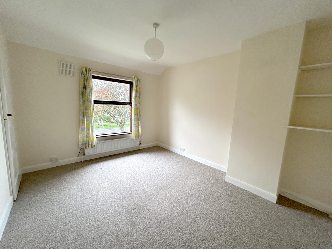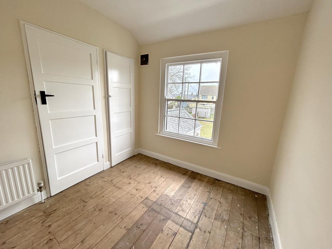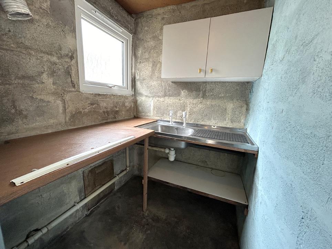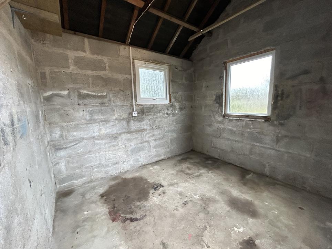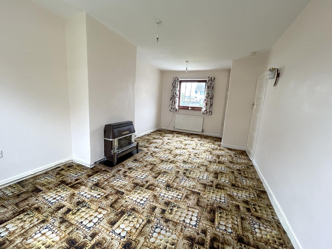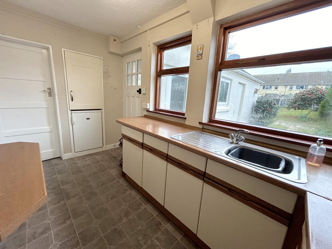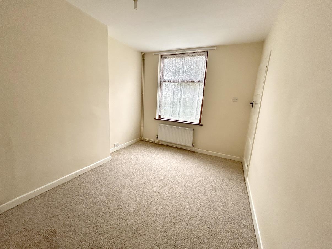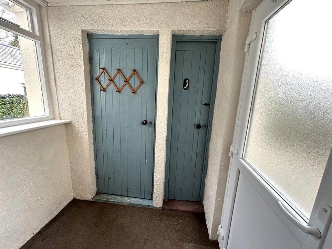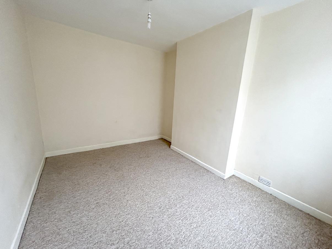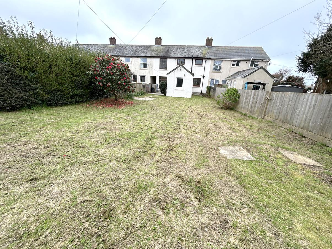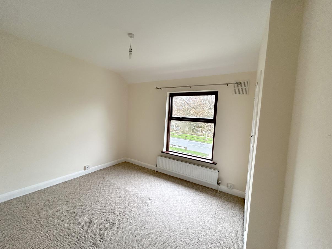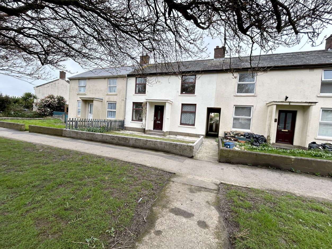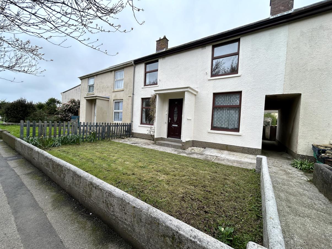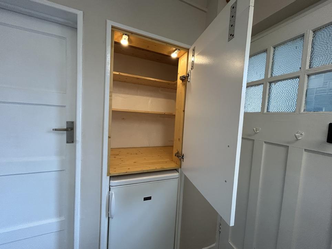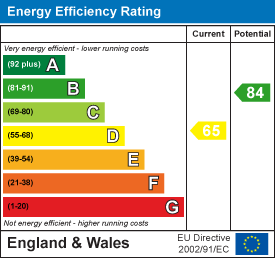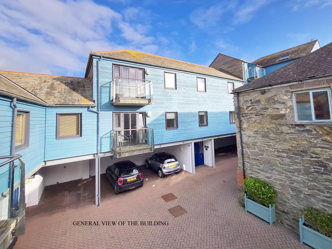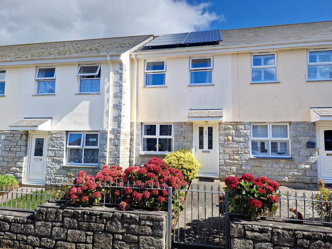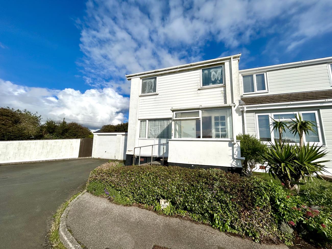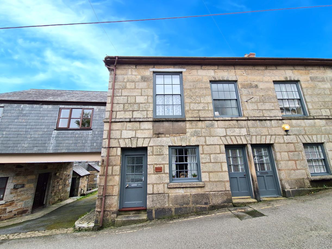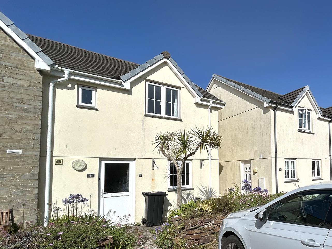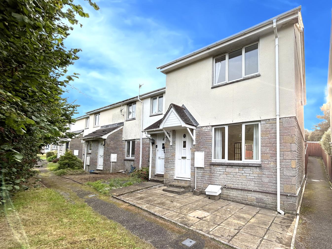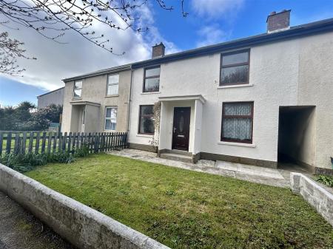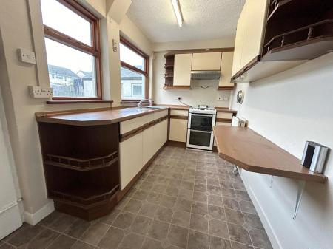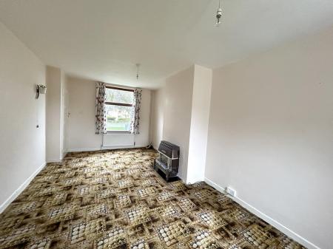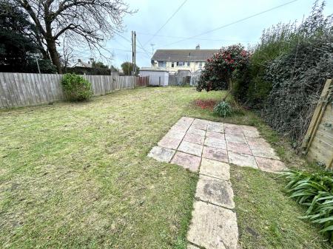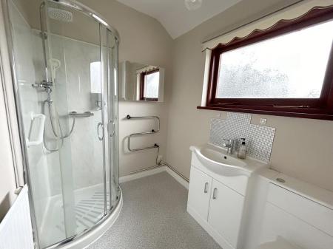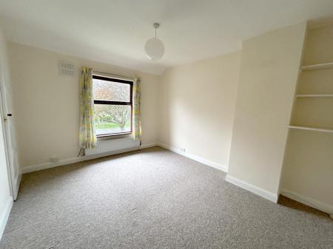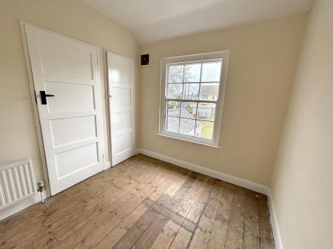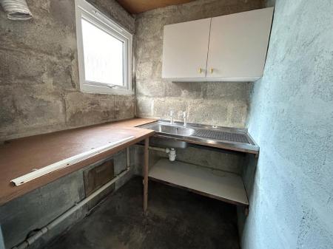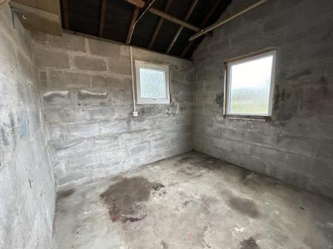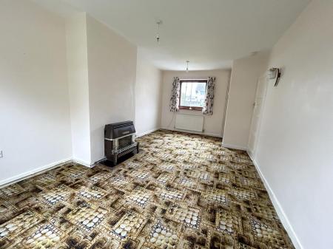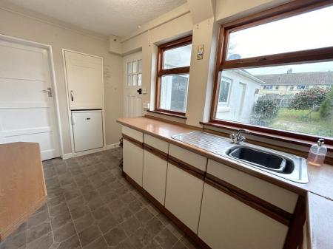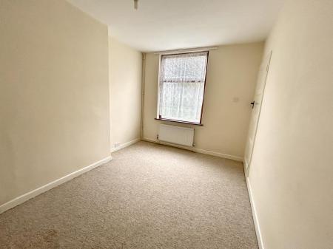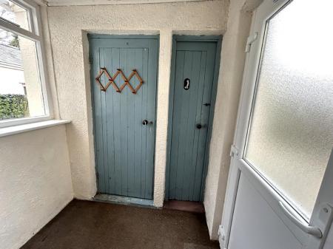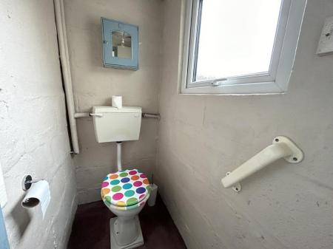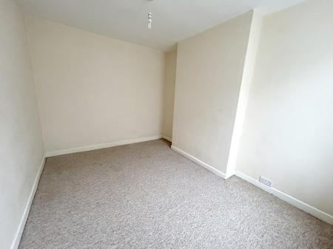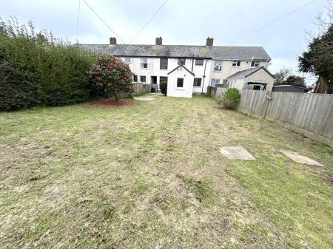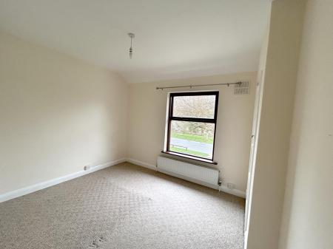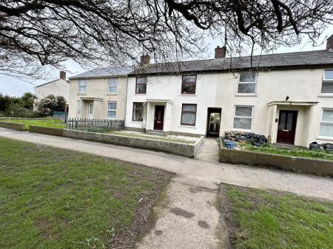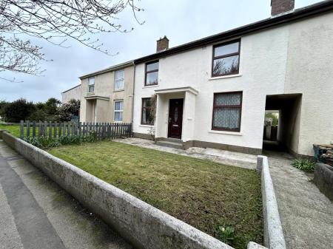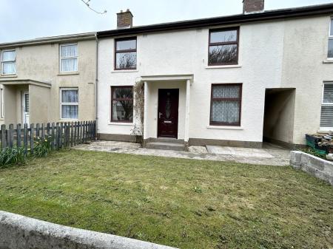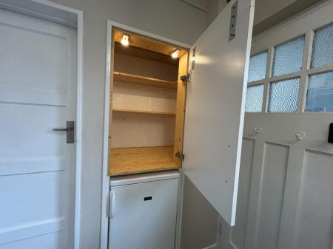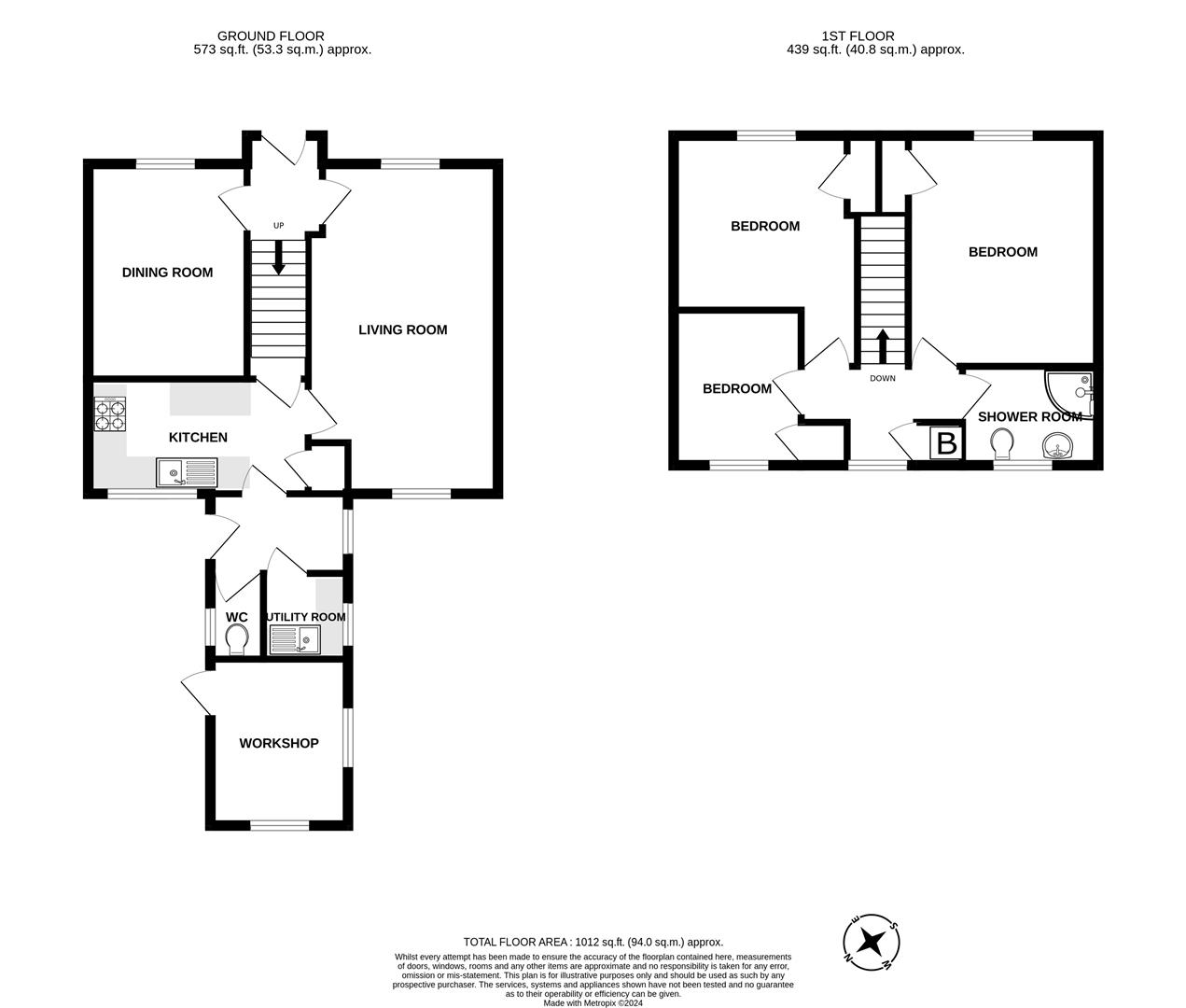- MID TERRACE HOUSE
- THREE BEDROOMS
- FRONT & REAR GARDENS
- CLOSE TO TOWN CENTRE
- FREEHOLD
- COUNCIL TAX BAND B
- EPC - D65
3 Bedroom Terraced House for sale in Helston
Benefitting from mains gas central heating and double glazing, the property offers well proportioned family accommodation and is well situated for local amenities including schooling.
The accommodation in brief provides an entrance hallway, dual aspect lounge with views over the front and rear garden, fitted kitchen, utility room, W.C. On the first floor there are three bedrooms and a nicely appointed shower room. To the outside the gardens are to the front and rear, the latter of which is a real feature and of good proportions. There is also a useful outbuilding.
Helston itself is a bustling market town that stands as a gateway to The Lizard Peninsula which is designated as an area of outstanding natural beauty with many beautiful beaches, coves and cliff top walks. The town has amenities that include, national stores, supermarkets, doctor surgeries, churches and also many clubs and societies. There are a number of well regarded primary schools, a comprehensive school with sixth form college and a leisure centre with indoor heated pool.
The Accommodation Comprises (Dimensions Approx) - Feature part glazed door to -
Entrance Hallway - With coat hanging and door to -
Lounge - 5.78m x 3.23m (18'11" x 10'7" ) - A dual aspect room with a window to the front and rear aspect, living flame gas feature fire and the room is lit by two wall lights and a pendant.
Reception Room Two/Dining Room - 3.66m x 2.71m (12'0" x 8'10" ) - With a window to the front aspect.
Kitchen - 3.77m x 1.95m (12'4" x 6'4" ) - With a fitted kitchen comprising work effect worktops that incorporate a stainless steel sink drainer with mixer tap. There are a mix of base and drawer units under with wall units over. A space is provided for a gas cooker with hood over. Window to the rear aspect overlooking the garden, understairs storage cupboard, pantry style cupboard with shelving and automatic light. Tile effect laminate flooring. With door to -
Rear Porch - With window to the side aspect and half glazed door leading out on to the garden. With doors to -
Utility Room - 1.51m x 1.45m (4'11" x 4'9" ) - With worktop incorporating a stainless steel sink drainer, plumbing is provided for a washing machine. There are wall units and an obscure window to the side aspect with an opening through the wall for a tumble dryer vent.
W.C. - With close coupled W.C. and a window to the side aspect.
First Floor -
Landing - With a window to the rear aspect overlooking the garden, loft hatch to the roof space, airing cupboard housing the Worcester boiler. With doors to -
Bedroom One - 4.1m x 3.25m (13'5" x 10'7" ) - With built-in wardrobe, feature shelving and window to the front aspect.
Bedroom Two - 3.37m x 2.48m (11'0" x 8'1" ) - With built-in wardrobe and window to the front aspect.
Bedroom Three - 2.77m x 2.41m (9'1" x 7'10" ) - With a sash window to the rear aspect overlooking the garden and built-in wardrobe.
Shower Room - With glazed walk-in shower cubicle with easyclean splashback, wash handbasin set into a vanity unit with storage. W.C. with concealed cistern, electric towel rail, mirrored medicine cabinet and tile effect vinyl flooring.
Outside - To the front of the property there is a lawn area with pedestrian access down an alleyway at the side which leads to -
Garden - The generous rear garden is a real feature of this property and is laid mainly to lawn with fences and hedging at its borders. There is a patio area.
Outbuilding - 2.87m x 2.42m (9'4" x 7'11" ) - A useful space with a pitched roof and windows to both the front and side aspect. Power and light.
Services - Mains water, electricity, and drainage. Mains gas central heating.
Directions - From our office proceed up Wendron Street, through Godolphin Road to the Turnpike roundabouts, turning right and proceed through the next roundabout at Tesco. At the traffic lights turn right and the property will be found after a short distance on the right hand side and will be identifiable by our For Sale board.
Council Tax - Council Tax Band B.
Anti-Money Laundering - We are required by law to ask all purchasers for verified ID prior to instructing a sale
Proof Of Finance - Purchasers - Prior to agreeing a sale, we will require proof of financial ability to purchase which will include an agreement in principle for a mortgage and/or proof of cash funds.
Date Details Prepared - 25th March, 2024.
Important information
This is not a Shared Ownership Property
Property Ref: 453323_32990501
Similar Properties
St. Elvans Courtyard, Porthleven, Helston
1 Bedroom Apartment | Guide Price £245,000
Situated just moments from the harbour with all of its amenities, is this well presented, one bedroom modern first floor...
2 Bedroom Terraced House | Guide Price £244,750
Located in the heart of the Cornish fishing village of Porthleven is this two bedroom terraced house. The residence, whi...
Tregellas Road, Mullion, Helston
3 Bedroom End of Terrace House | Guide Price £240,000
Although in need of some updating to realise its full potential, the property offers the basis of a nice family home in...
2 Bedroom Cottage | Guide Price £249,950
Situated in the traditional heart of the Cornish market town of Helston, within the conservation area, is this two bedro...
Riviera Close, Mullion, Helston
3 Bedroom Semi-Detached House | Guide Price £250,000
Enjoying a pleasant cul-de-sac setting this modern house is conveniently situated for the village and all the amenities...
3 Bedroom End of Terrace House | Guide Price £250,000
The accommodation in brief comprises inner hallway, lounge with gas fire plus a kitchen/diner on the ground floor. Whils...

Christophers Estate Agents Limited (Porthleven)
Fore St, Porthleven, Cornwall, TR13 9HJ
How much is your home worth?
Use our short form to request a valuation of your property.
Request a Valuation
