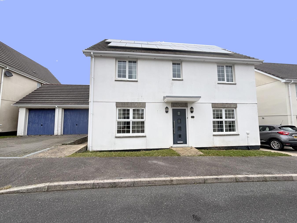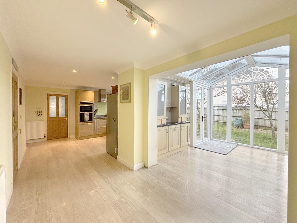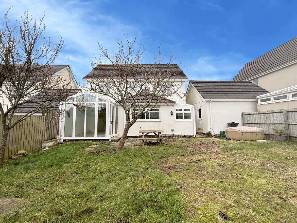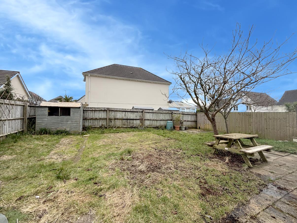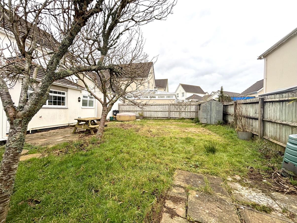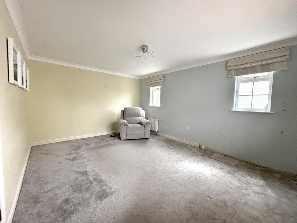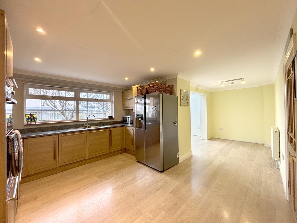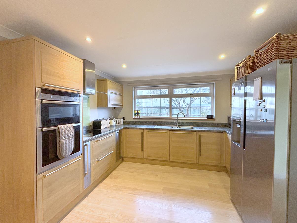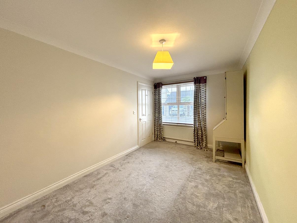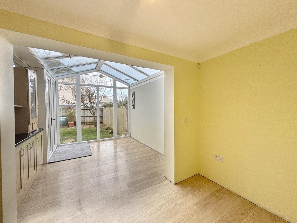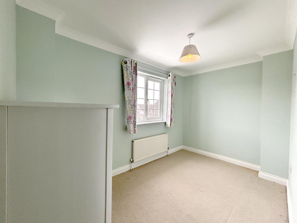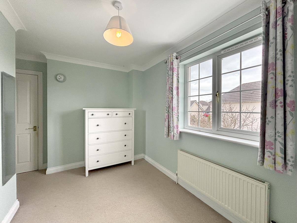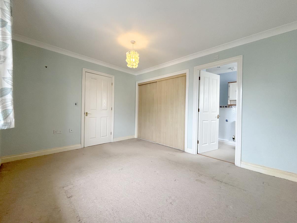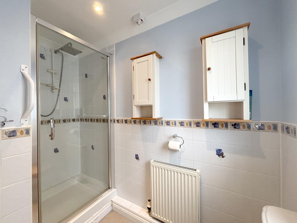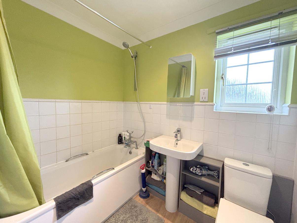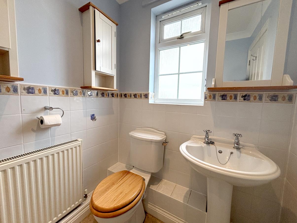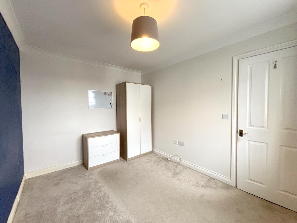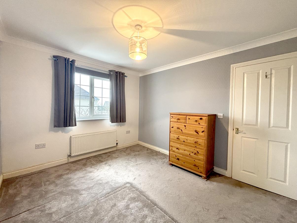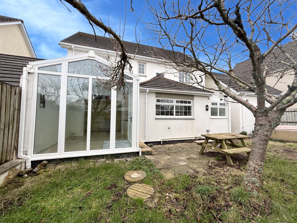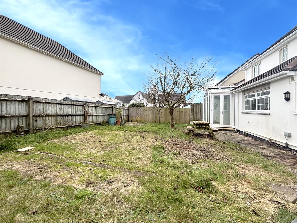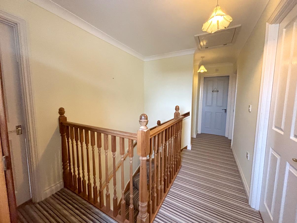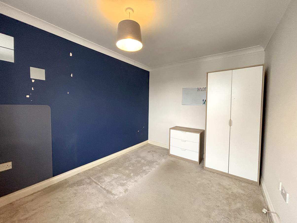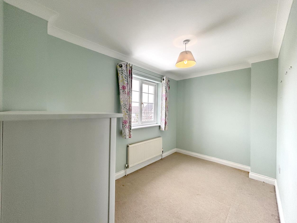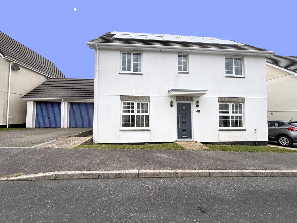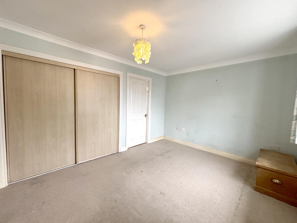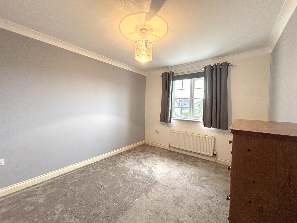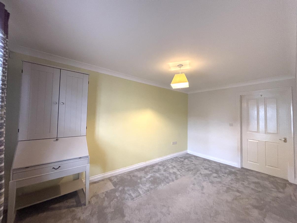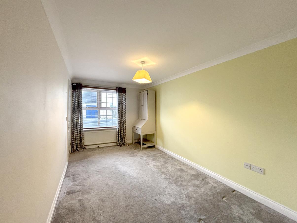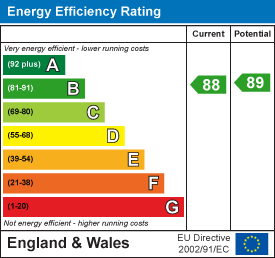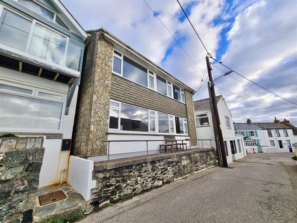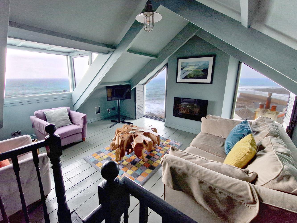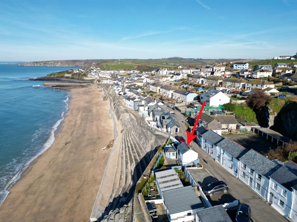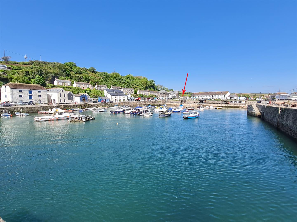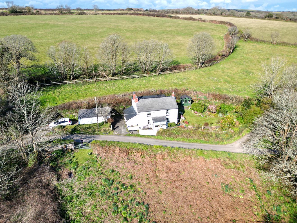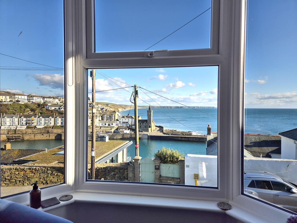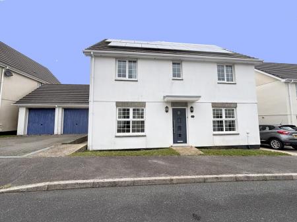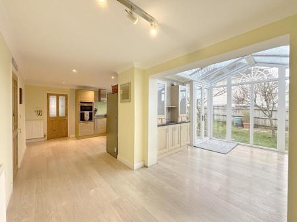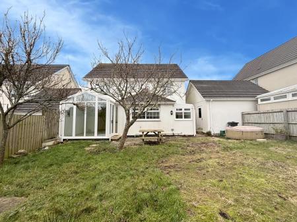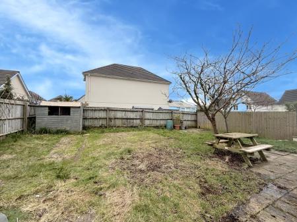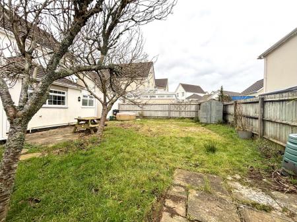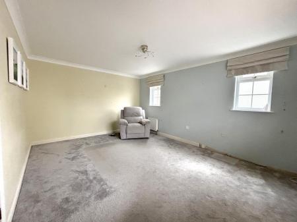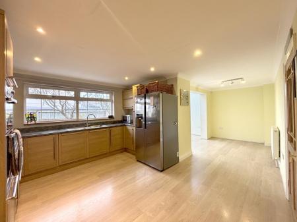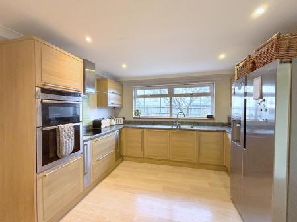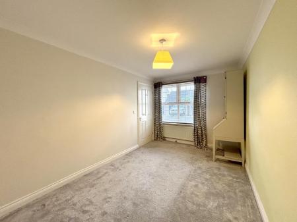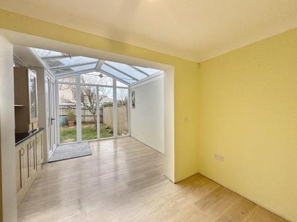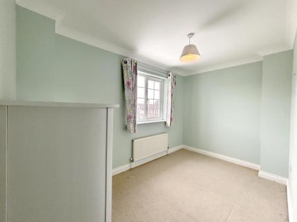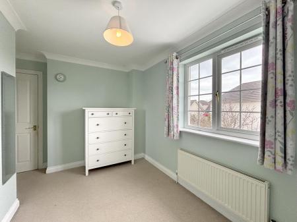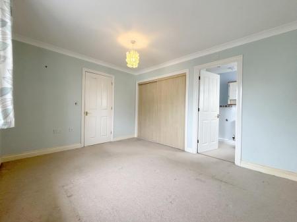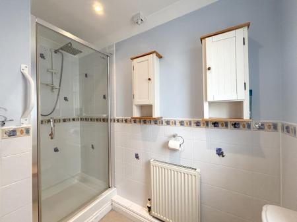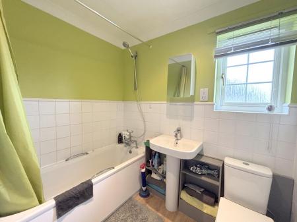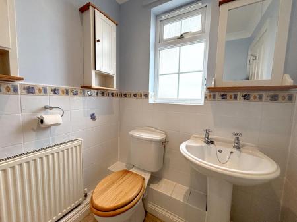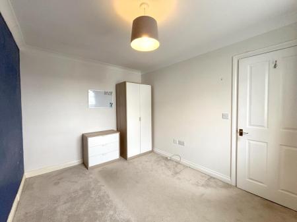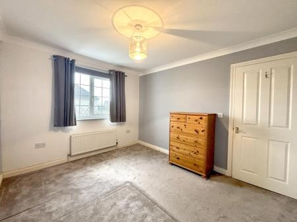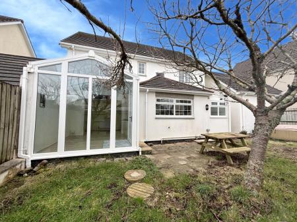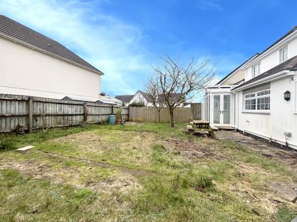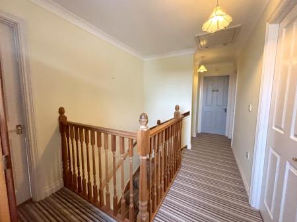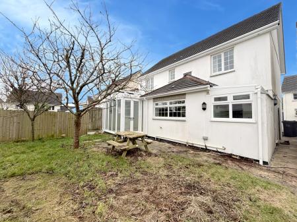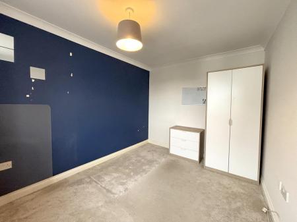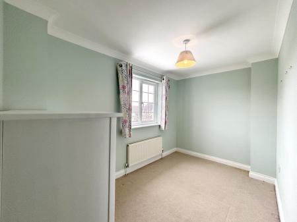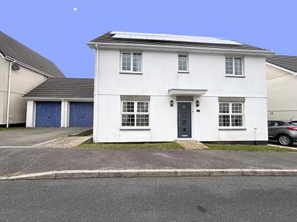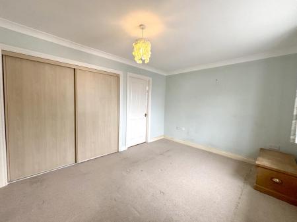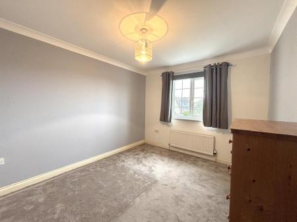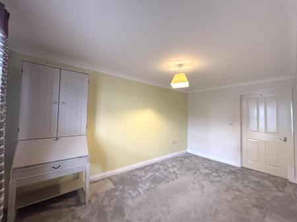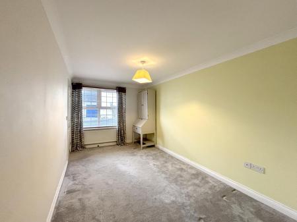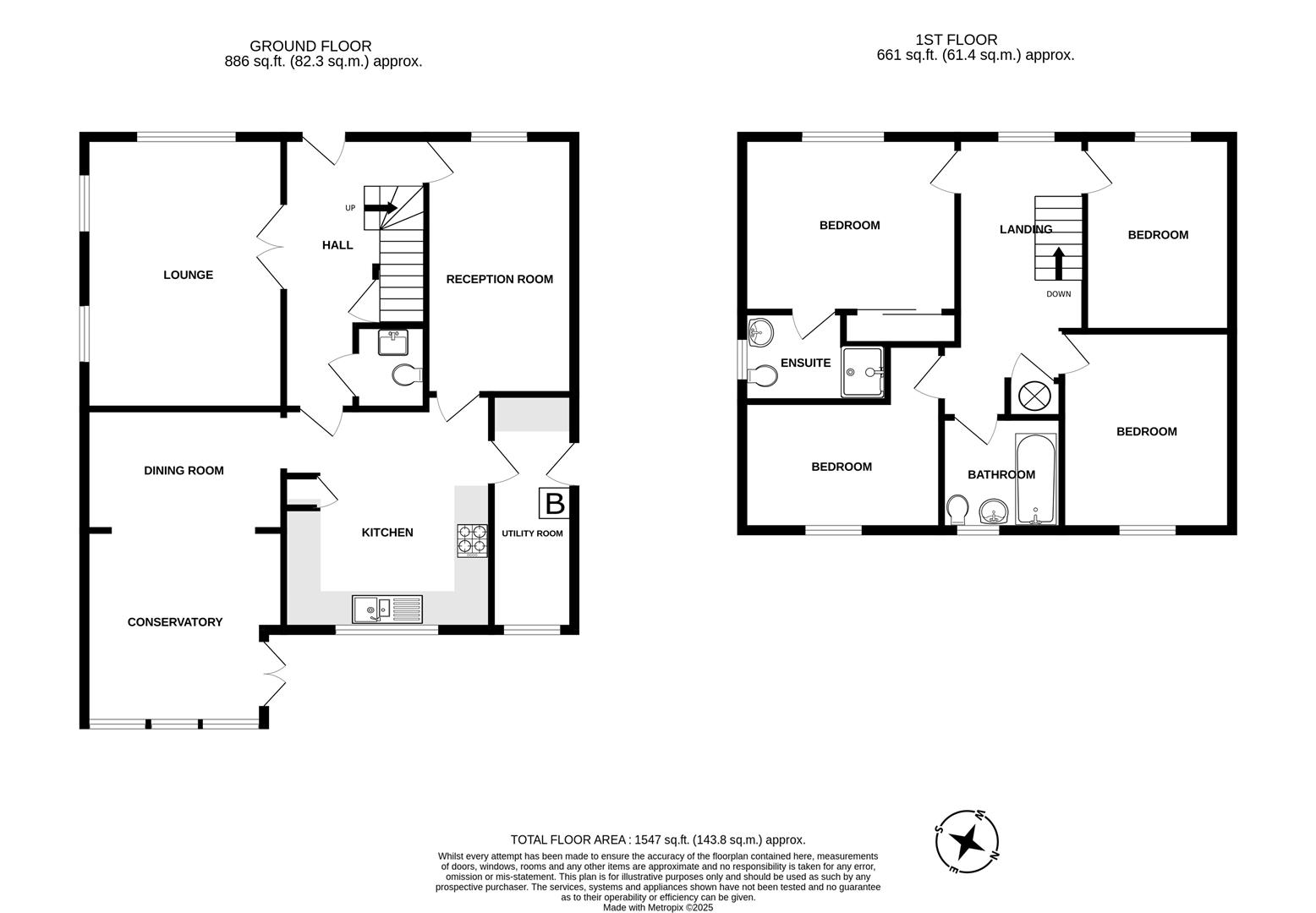- DETACHED HOUSE IN EXCLUSIVE LOCATION
- FOUR BEDROOMS WITH MASTER EN-SUITE
- OPEN PLAN KITCHEN/BREAKFAST ROOM
- CONSERVATORY
- SITTING ROOM AND ADDITIONAL RECEPTION ROOM
- ENCLOSED SECLUDED GARDEN
- DOUBLE GARAGE & DRIVEWAY PARKING
- COUNCIL TAX BAND E
- FREEHOLD
- EPC - B88
4 Bedroom Detached House for sale in Helston
Coming to the market for the first time since it was built, this much-loved family home is ready for its next chapter. Offering everything a growing family could need, this spacious property provides generous living areas and a fantastic layout.
At the heart of the home is a superb open-plan kitchen, flowing seamlessly into a breakfast area and a bright conservatory that opens onto the garden, perfect for both everyday living and entertaining. A separate lounge offers a cosy retreat, while an additional reception room is ideal as a home office, playroom, or snug. The practicality continues with a good-sized utility room, adding extra storage and functionality as well as a cloakroom.
Upstairs, four well-proportioned bedrooms provide comfortable accommodation, with the master enjoying its own en-suite and built in storage. A family bathroom serves the remaining bedrooms, ensuring convenience for the whole household.
Outside, the level, enclosed garden offers privacy and space for outdoor enjoyment. A double garage adds to the appeal, providing secure parking and additional storage.
Situated in one of the most well-regarded developments in town, this home enjoys a prime location close to local amenities, excellent schooling, and Tesco, making daily life effortlessly convenient. While it would now benefit from some updates, this home presents an incredible opportunity to create your dream space in a fantastic setting.
The Accommodation Comprises (Dimensions Approx) - Composite door to hallway.
Hallway - Engineered oak flooring, turning staircase to the first floor, radiator, understairs storage cupboard offering useful storage for coats and shoes, panelled glazed double doors to lounge and doors to various rooms.
Lounge - 4.57m'1.83m x 3.45m (15''6" x 11'4") - A dual aspect room with window to the front and two windows to the side, radiator and point for gas fire.
Dining Room - 4.50m x 2.59m (14'9 x 8'6") - A versatile room perfect for those needing a home office or as a playroom, window to front and radiator. Connecting door to kitchen.
Kitchen/Breakfast Room - 7.06m x 4.11m max overall measurements reducing to -
Kitchen Area - 4.11m x 3.53m (13'6" x 11'7") - Fitted with a contemporary range of base and wall units including clever pull out storage solutions with work surfaces over. One and a half bowl sink and drainer with mixer tap. Integrated appliances include a Neff eye level oven and grill and a Neff induction hob with filter and light over. Full sized integrated dishwasher and space for American style fridge/freezer. Window to rear overlooking the garden, radiator, door to utility room and open plan to breakfast area.
Breakfast Area - 3.53m x 2.13m (11'7" x 7') - With radiator and open plan to conservatory.
Conservatory - 3.43m x 3.18m (11'3" x 10'5" ) - A lovely, light versatile space with fitted dresser style storage comprising base units with glazed cabinets over, full height windows to rear overlooking the garden and door to side and accessing the garden.
Utility Room - 4.37m x 1.45m (14'4" x 4'9") - With window to the rear and external door to side. Tiled floor. With useful base and wall units with work surfaces over and stainless steel sink and drainer with mixer tap. Space and plumbing for washing machine, radiator and wall mounted Worcester combi boiler.
Cloakroom - 1.37m x 1.22m (4'6" x 4' ) - With tiled floor, low level W.C., wall mounted wash handbasin and radiator.
First Floor Galleried Landing - Radiator, airing cupboard, window to the front, loft access and doors to various rooms.
Master Bedroom - 3.78m x 3.12m (12'5" x 10'3") - Radiator, window to front, built-in wardrobes offering a good amount of storage with sliding doors, door to en suite shower room.
En Suite Shower Room - 2.51m max into the depth of shower x 1.55m! (8'3" - With tiled cubicle housing Mira Sport Zest electric shower with waterfall head, low level W.C., pedestal wash handbasin, radiator, obscure window to the side.
Bedroom Two - 3.48m x 2.92m (11'5" x 9'7" ) - Radiator, window to the rear overlooking the garden.
Bedroom Three - 3.43m x 2.59m (11'3" x 8'6") - Radiator and window to the front.
Bedroom Four - 3.15m max reducing to 2.16m min x 3.48m max (10'4" - Radiator and window to the rear overlooking the garden.
Family Bathroom - 2.16m x 1.65m (7'1" x 5'5") - With suite comprising a bath with tiled surround having a mixer tap with wall mounted telephone style shower attachment, pedestal wash handbasin, low level W.C., window to the rear and radiator.
Outside - The property enjoys a level plot with the gardens lying to the rear of the property. The gardens are mainly laid to lawn with two patio seating areas, useful external power points and a tap. There is a pedestrian access gate to the side and pedestrian access door to the garage. The garden is fully enclosed offering a safe area for children and pets and enjoys a good degree of privacy.
Double Garage - 5.51m x 5.05m (18'1" x 16'7") - With two up and over doors, power and light and rafter storage. With pedestrian access door to the side and driveway parking to the front.
Services - Mains electricity, water and drainage. Mains gas central heating conveniently controlled by a Hive app. The property also benefits from owned solar panels and we are waiting further information from the owner with regards to the feed in tariff.
Directions - From Helston town centre proceed up Wendron Street and along Godolphin Road. At the Turnpike roundabout turn right and follow this road passing Tesco on the left hand side and go straight on at the traffic lights. At the next roundabout turn left and at the next roundabout turn left again. Proceed along this road and take the first left into Bosnoweth go to the T-junction turn right and proceed a short distance up the road where you will see the property on your right hand side indicated by a Christophers For Sale Board.
Viewing - To view this property, or any other property, we are offering for sale, simply call the number on the reverse of these details.
Mobile And Broadband - To check the broadband coverage for this property please visit -
https://www.openreach.com/fibre-broadband
To check the mobile phone coverage please visit -
https://checker.ofcom.org.uk/
Council Tax - Council Tax Band E.
Anti-Money Laundering - We are required by law to ask all purchasers for verified ID prior to instructing a sale
Proof Of Finance - Purchasers - Prior to agreeing a sale, we will require proof of financial ability to purchase which will include an agreement in principle for a mortgage and/or proof of cash funds.
Date Details Prepared - 10th February, 2025.
Property Ref: 453323_33673180
Similar Properties
4 Bedroom Detached House | Guide Price £450,000
Located within one of Porthleven's most sought after areas of Loe Bar Road these two, two bedroom apartments, enjoy sea...
3 Bedroom End of Terrace House | Guide Price £450,000
Situated in the well regarded area of Cliff Road in this sought after Cornish fishing village is this two/three bedroom,...
Loe Bar Road, Porthleven, Helston
1 Bedroom Detached House | Guide Price £450,000
An opportunity to purchase a unique, one bedroom detached Grade II listed former net loft perched above Porthleven beach...
7 Bedroom Semi-Detached House | Guide Price £460,000
Wellmore is located in the heart of one of West Cornwall's most popular fishing villages, just moments from the harbour,...
3 Bedroom Cottage | Guide Price £465,000
A gorgeous three bedroom, detached cottage in the super rural hamlet of Lowertown. Presented in good order, both interna...
2 Bedroom Semi-Detached House | Guide Price £465,000
An opportunity to purchase a well proportioned, two bedroom, semi-detached period character house which enjoys stunning...

Christophers Estate Agents Limited (Porthleven)
Fore St, Porthleven, Cornwall, TR13 9HJ
How much is your home worth?
Use our short form to request a valuation of your property.
Request a Valuation
