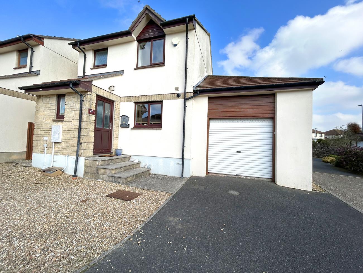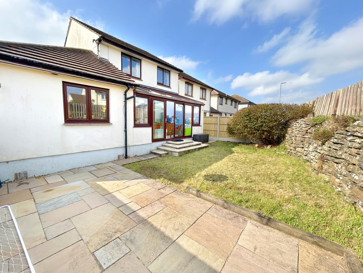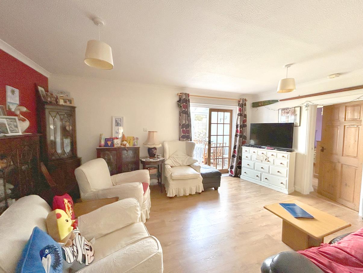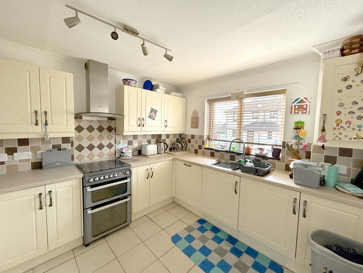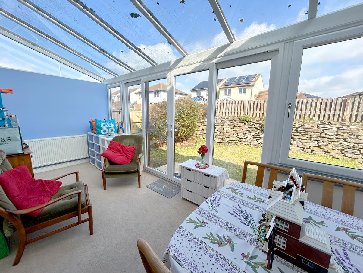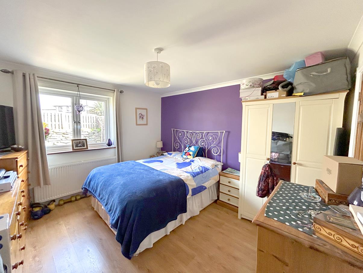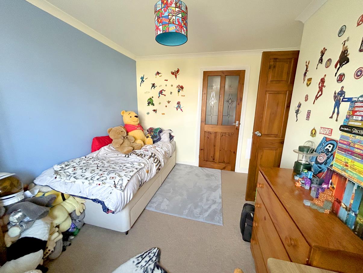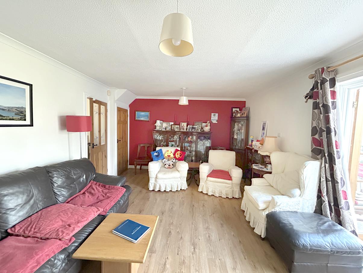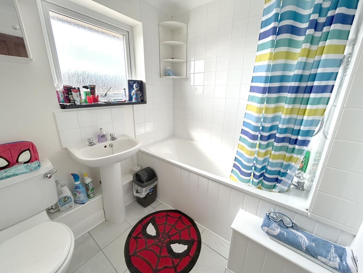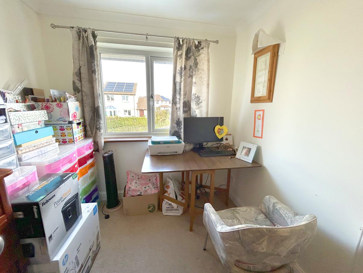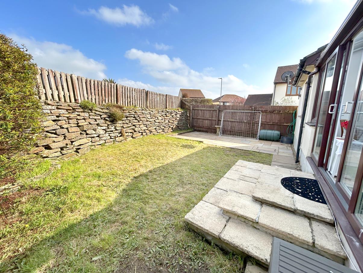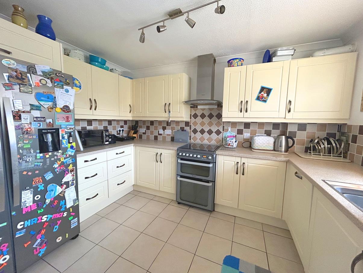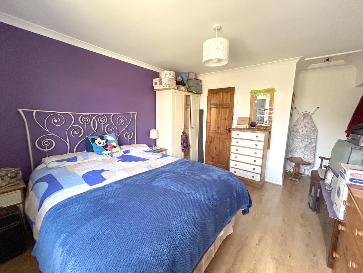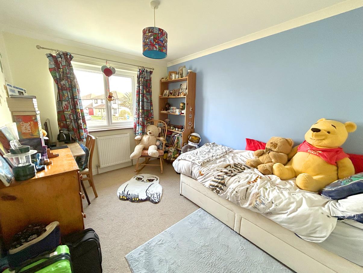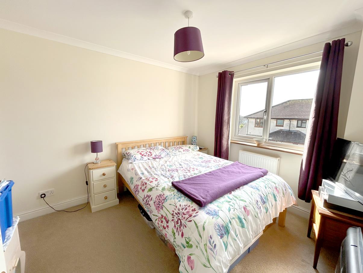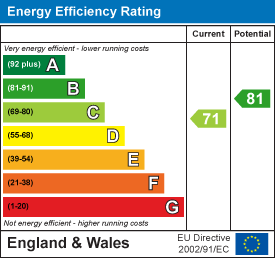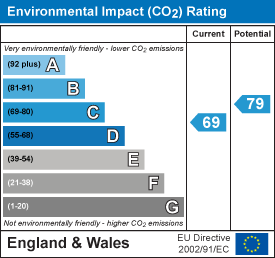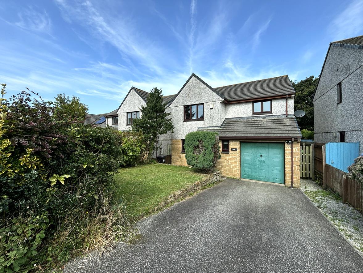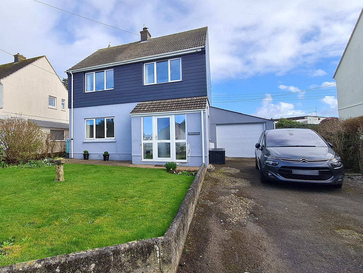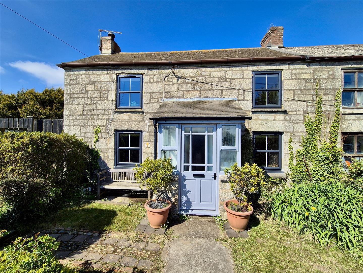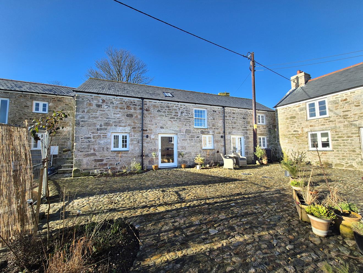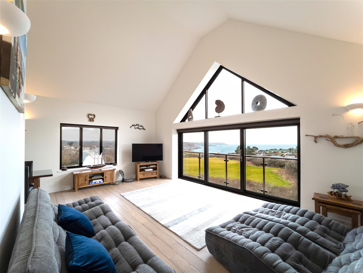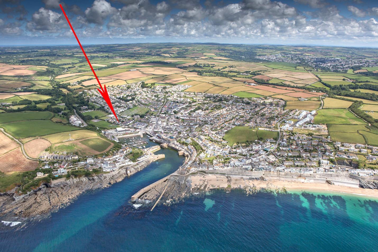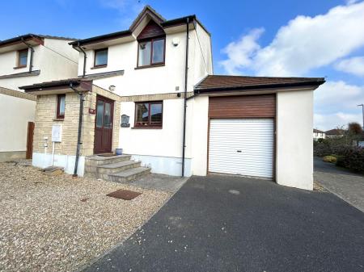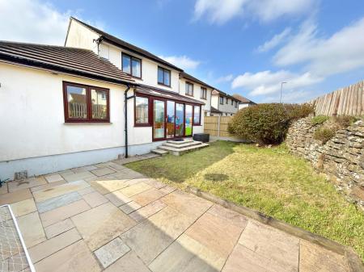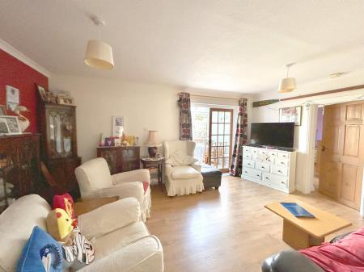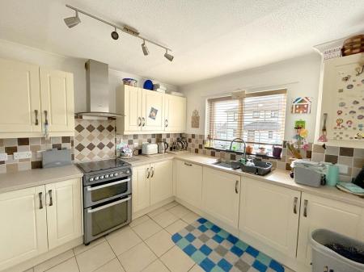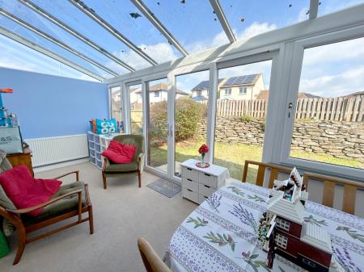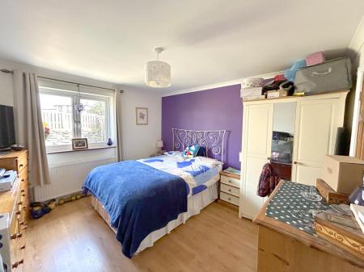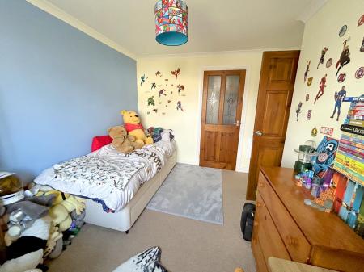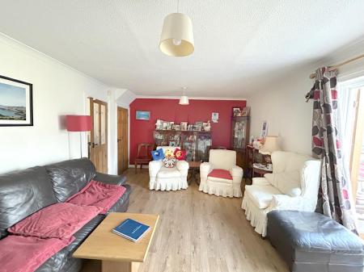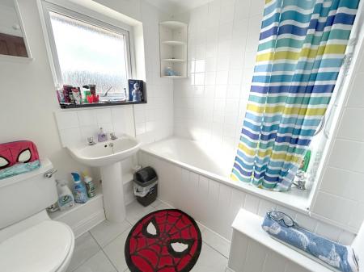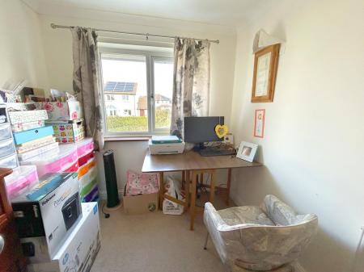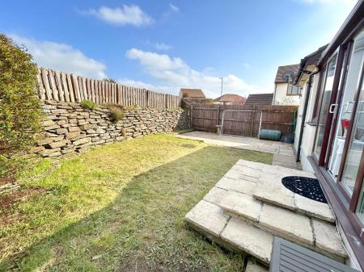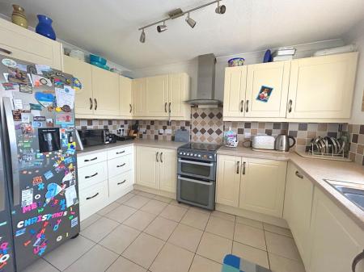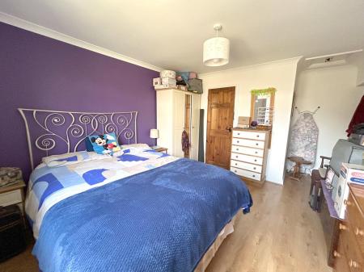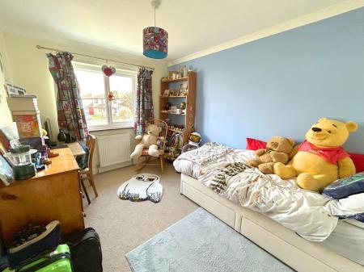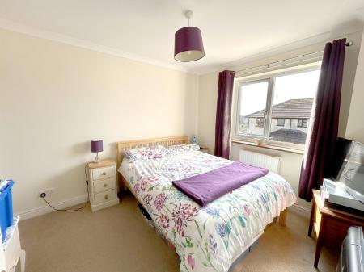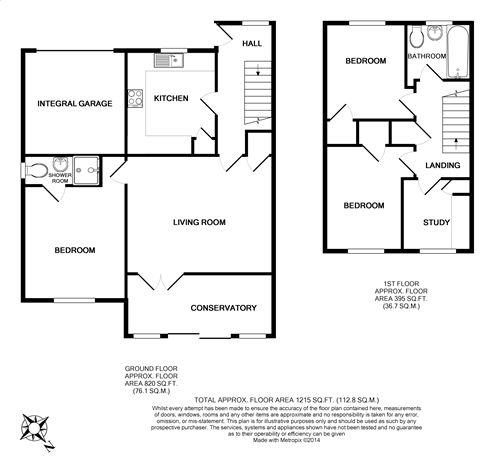- FOUR BEDROOM DETACHED PROPERTY
- PRESENTED IN GOOD ORDER
- MASTER BEDROOM WITH EN-SUITE
- CONSERVATORY
- GARAGE AND PARKING
- COUNCIL TAX BAND C
- FREEHOLD
- EPC C 71
4 Bedroom Detached House for sale in Helston
A superb versatile four bedroom detached property presented in good order situated in a well regarded residential area of Helston.
This pleasant family home benefits from mains gas heating and double glazing and is set in a cul-de-sac setting close to local schools, nice country walks and local amenities.
The layout of this property, with the master en-suite on the ground floor, could lend itself to purchasers with a dependent relative.
The versatile accommodation provides on the ground floor, an entrance hallway, fitted kitchen/breakfast room, lounge, conservatory and master bedroom with en-suite. On the first floor there are a further three bedrooms and a family bathroom. To the outside there is a driveway with parking leading to the garage, whilst to the rear the garden is nicely enclosed offering good degrees of privacy.
The town of Helston is the gateway to the Lizard Peninsula with its stunning feature coves and cliff top walks. It is a bustling market town providing facilities that include national stores, health centres, cinema and a leisure centre with indoor swimming pool. There are a number of well regarded primary schools, a secondary school and a university campus that can be found in the nearby town of Falmouth which is some twelve miles distant.
The Accommodation Comprises (Measurement Approx) -
Half Glazed Door To -
Entrance Hallway - With window to the front aspect, stairs to first floor and doors to
Kitchen - 3.51m x 2.90m (11'6" x 9'6") - Comprising a cream shaker style fitted kitchen, having granite effect working top surfaces incorporating a stainless steel single drainer sink with mixer taps and attractive tiled splash backs. There are a mixture of cupboards and drawers under, wall cupboards over, space for a cooker and American style fridge freezer. There is a built-in washing machine, dishwasher, a cooker hood, the room has a window to the front aspect, tiled floors and is lit by a spotlight arrangement.
Lounge - 4.95m x 3.89m (16'3" x 12'9") - Doorway that leads into the generous conservatory, understairs storage cupboard and door to
Master Bedroom - 3.73mx 3.43m (12'3x 11'3") - Having a window to the rear aspect and a loft hatch to storage area with door to
En-Suite - Having a walk-in tiled shower cubicle, hand wash basin, close coupled w.c. and window to the side aspect.
Conservatory - 5.26m x 2.21m (17'3" x 7'3") - Having two sliding doors out onto the rear garden.
From The Hallway Stairs Rise To -
First Floor -
Landing - With loft hatch to roof space and doors to
Bedroom Two - 3.20m x 2.72m (10'6" x 8'11") - Having built-in wardrobes and a window to the front aspect.
Bedroom Three - 3.66m x 2.59m (12' x 8'6") - Having a built-in wardrobe and window to the rear aspect.
Bedroom Four - 2.29m x 2.36m (7'6" x 7'9") - Having a window to the rear aspect.
Bathroom - Having laminate tiled effect flooring, panelled bath with shower over and shower rail, close coupled w.c., pedestal wash hand basin and window to the front aspect.
Outside - To the front there is a driveway with parking that leads to the
Attached Garage - 4.42m x 3.43m (14'6" x 11'3") - Having electric roller door, eaves storage, sink unit and space for a washing machine. Purchasers should confirm this garage is suitable for their vehicle.
Garden - To the rear the garden is nicely enclosed and offers good degrees of privacy. It has a mixture of hard landscaped and lawned areas, beds housing plants and shrubs, there is a patio seating area and glazed doors lead back to the conservatory.
Services - Mains electricity, water, drainage and gas.
Council Tax - Council Tax Band C.
Directions - From Helston proceed up Wendron Street through Godolphin Road where you will come to the Turnpike roundabouts. Take the turning left to Redruth. Follow this road to the next mini-roundabout passing the Fire Station on your left. Go straight on and at the next roundabout take a right into the Trenethick Fields estate. Proceed to the next roundabout and take the next right into Hellescoth Way. Proceed down the road to the next roundabout where you will go straight on and Parc Holland will be the next turning on the right. Enter the close and you will see number 22 a short way along on the left hand side.
Mobile And Broadband - To check the broadband coverage for this property please visit -
https://www.openreach.com/fibre-broadband
To check the mobile phone coverage please visit -
https://checker.ofcom.org.uk/
Viewing - To view this property or any other property we are offering for sale simply call 01326 565566.
Anti Money Laundering Regulations - We are required by law to ask all purchasers for verified ID prior to instructing a sale.
Proof Of Finance - Purchasers - Prior to agreeing a sale, we will require proof of financial ability to purchase which will include an agreement in principle for a mortgage and/or proof of cash funds.
Date Details Prepared - 1st April, 2025.
Property Ref: 453323_33786487
Similar Properties
4 Bedroom Detached House | Guide Price £380,000
This well proportioned and deceptively spacious four bedroom (master en-suite) home offers modern and comfortable family...
3 Bedroom Detached House | Guide Price £380,000
This three bedroom detached house has been much enhanced during our owners tenure, it is very nicely presented throughou...
3 Bedroom Semi-Detached House | Guide Price £375,000
Situated on the main Helston to Penzance road in the Cornish hamlet of Kenneggy is this three bedroomed, semi detached c...
3 Bedroom Barn Conversion | Guide Price £399,950
An opportunity to purchase a three bedroom, detached newly renovated barn conversion in the rural Cornish hamlet of Trew...
2 Bedroom Apartment | Guide Price £399,950
Arguably the pick of the apartments within the select 'The Beach' development, the residence is situated a relatively sh...
Spacious detached bungalow, Porthleven
3 Bedroom Detached Bungalow | Guide Price £400,000
Situated in the highly regarded residential area of Methleigh Parc in the heart of the sought after Cornish fishing vill...

Christophers Estate Agents Limited (Porthleven)
Fore St, Porthleven, Cornwall, TR13 9HJ
How much is your home worth?
Use our short form to request a valuation of your property.
Request a Valuation
