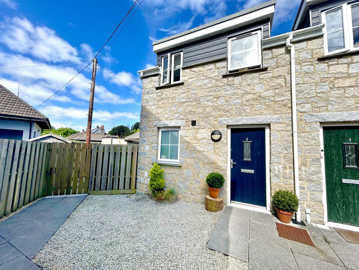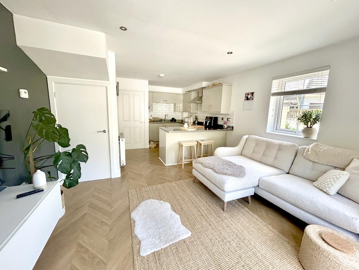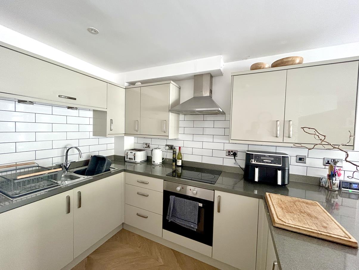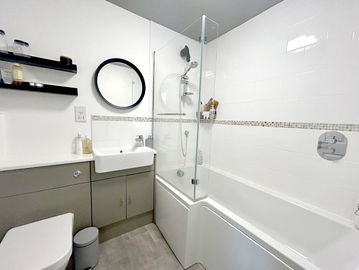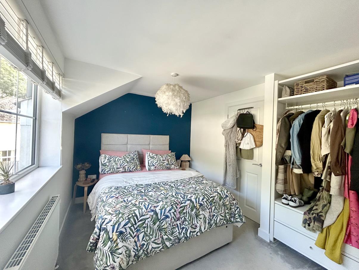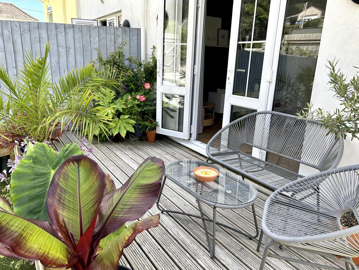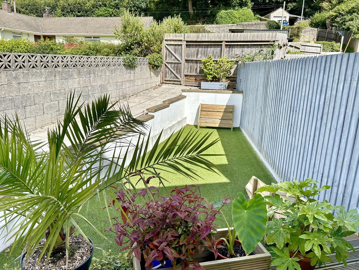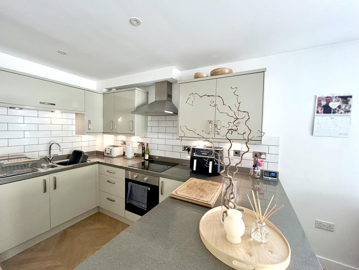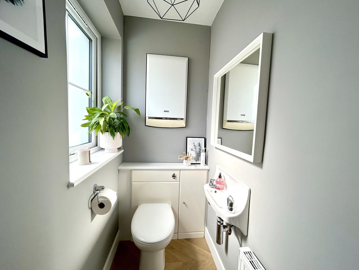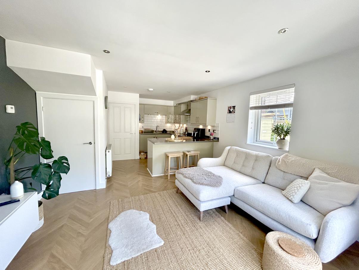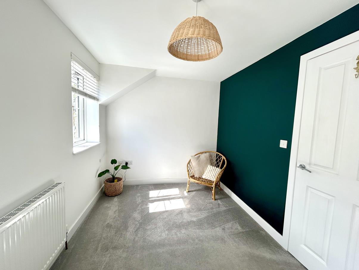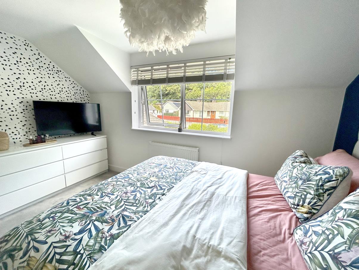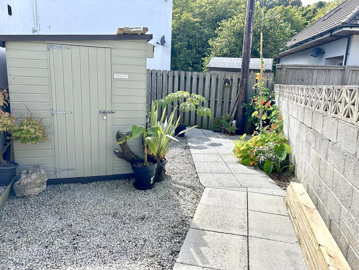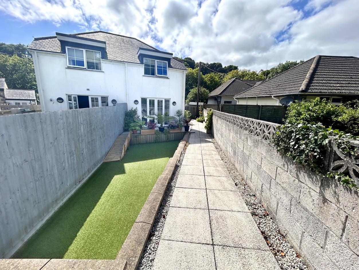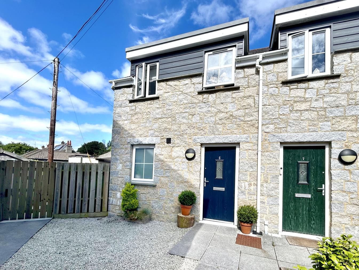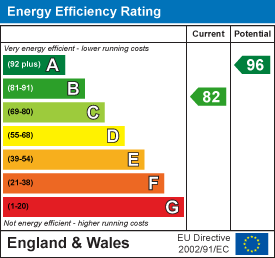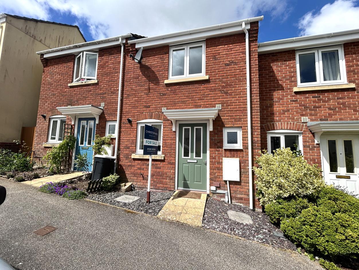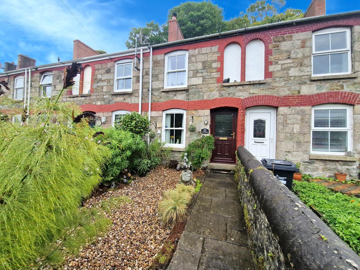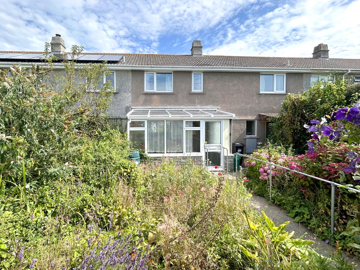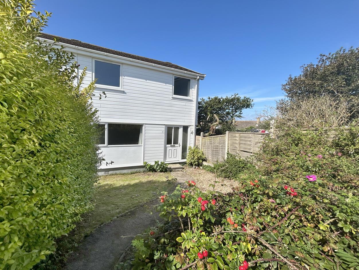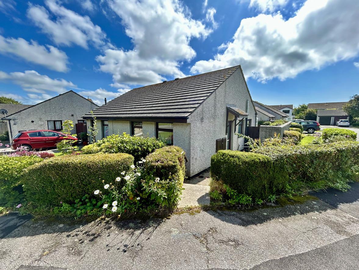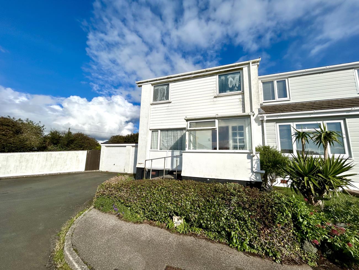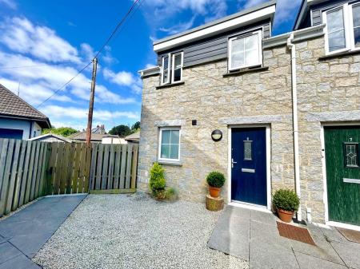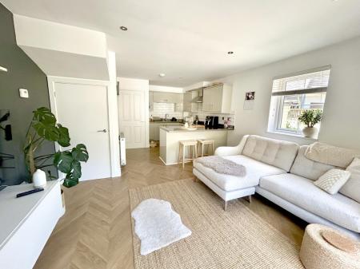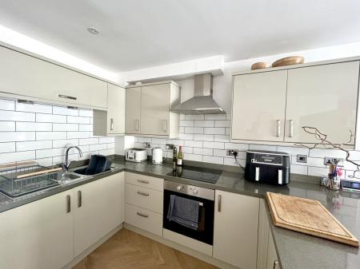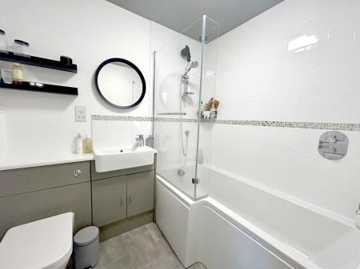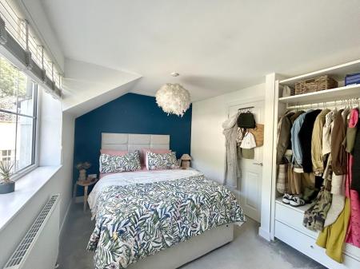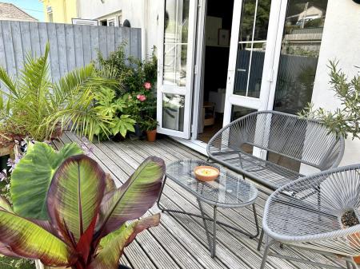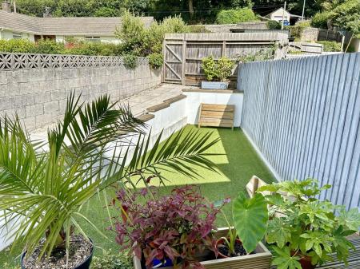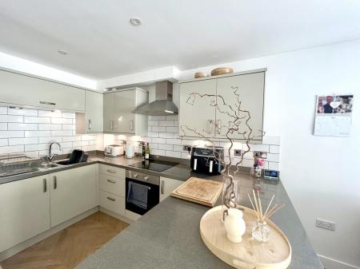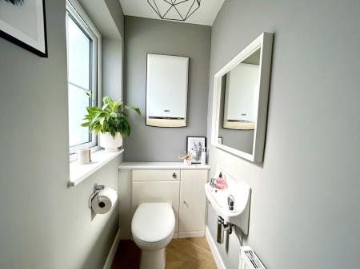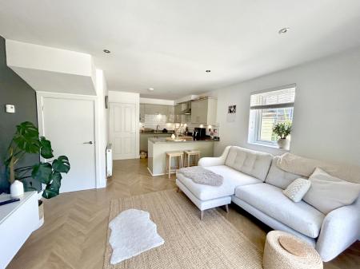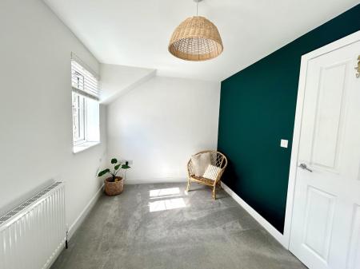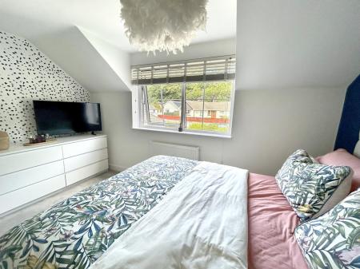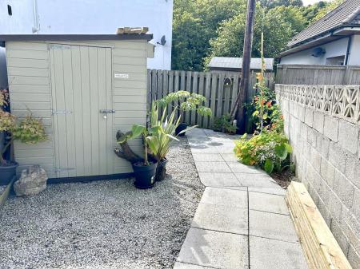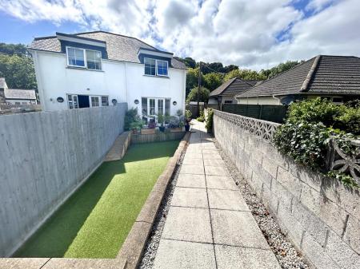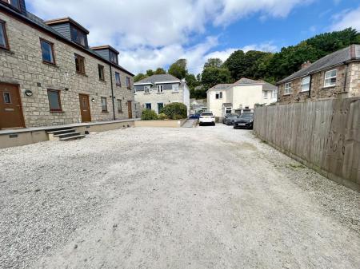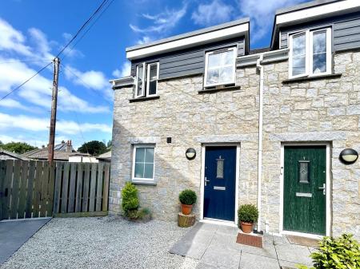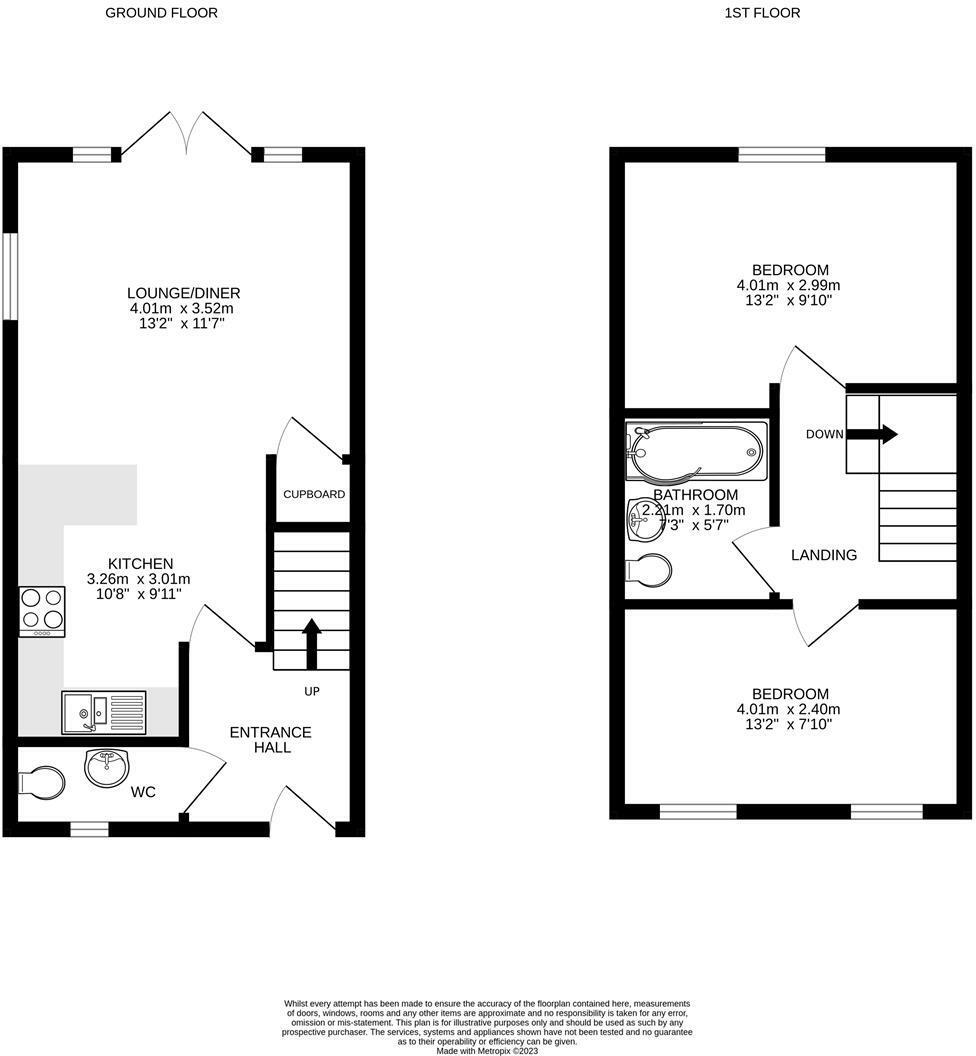- TWO BEDROOM
- SEMI DETACHED
- ALLOCATED PARKING
- GARDEN
- BEAUTIFULLY PRESENTED
- FREEHOLD
- COUNCIL TAX BAND B
- EPC B82
2 Bedroom Semi-Detached House for sale in Helston
Situated in a tucked away position, yet within a short walk of the town centre and its amenities, is this beautifully presented two bedroom modern property. It benefits from mains gas central heating, double glazing and parking.
The accommodation in brief comprises an entrance hallway, cloakroom and open plan kitchen/living area with glazed doors leading out onto the garden. To the first floor there are two bedrooms and a family bathroom.
To the outside the gardens run to the side and rear and there is allocated parking in the shared courtyard area.
The property is well situated for the park and boating lake area with its lovely walks and onward through the beautiful Penrose Estate and eventually to the sea.
Helston itself is a bustling market town that stands as a gateway to The Lizard Peninsula which is designated as an area of outstanding natural beauty with many beautiful beaches, coves and cliff top walks. The town has amenities that include national stores, supermarkets, doctors' surgeries, churches and also many clubs and societies. There are a number of well regarded primary schools, a comprehensive school with sixth form college and a leisure centre with indoor heated pool.
The Accommodation Comprises (Dimensions Approx) -
Door To -
Entrance Hallway - With coat hanging space, wood effect laminate flooring and stairs rising to the first floor. Door to
Cloakroom - Concealed cistern w.c. with shelf above, wall mounted wash hand basin, wood effect flooring and window to the front aspect.
Kitchen/Living Area - 6.68m x 4m narrowing to 2.96m (max ) (21'10" x 13' - A nice open plan light and airy space with a smart high gloss fitted kitchen with stone effect worktops and matching up stands and attractive tiled splash backs. A ceramic hob with hood over and a one and a half bowl stainless steel sink drainer with mixer tap. There are a mixture of base and drawer units under with wall units over, built in appliances include a washer/dryer, oven, fridge and freezer. There is a breakfast bar arrangement and the room is lit by a series of downlighters. To the lounge end of the room there is an under stairs storage cupboard, window to the side aspect and glazed doors with further glazed side panels leading out onto the garden. The whole area has wood effect flooring.
From the entrance hallway stairs rise to the first floor landing which has a loft hatch to roof space and door to -
Bedroom One - 3.98m x 3.73m (13'0" x 12'2") - With alcove for a wardrobe and window to the rear aspect.
Bedroom Two - 3.99m x 2.37m (13'1" x 7'9") - Window to the front aspect.
Bathroom - With a modern white suite that includes a P shaped panel bath with tiled splash back, glass screen and shower over, wash hand basin set into a vanity unit with tiled splash back, concealed cistern w.c. and shelf over, feature shelving, extractor and shaver socket. There is attractive tile effect flooring.
Outside - To the front of the property in the shared courtyard where there is an allocated parking space and the current owners currently park two cars in tandem.
A gate to the side of the property leads to the gardens which run to the side and rear of the property with patio seating area, graveled area and beds housing shrubs. To the rear there is an area with artificial grass and a decked area for seating with glazed doors back into the lounge.
Services - Mains electricity, water, drainage and gas.
Agents Note One - The vendor has advised us there is an annual service charge of �383.40 to cover the maintenance and up keep of the communal areas.
Agents Note Two - Prospective purchasers should also be aware that the residence of Kew Hal An Tow have the benefit of an emergency escape route to the side on number 6 out over the neighboring property. That said the environment agency have recently spent several million pounds on a flood defense scheme.
Viewing - To view this property or any other property we are offering for sale, simply call the number on the reverse of these details.
Directions - From our office proceed down Coinagehall Street and take the turning right at the monument. Go down go to the bottom of the hill and turn right into St Johns Road. Proceed to the end of this road and Kew Hal An Tow will be found directly in front of you.
What3Words: cheek.agree.disapprove
Council Tax Band - Band B
Mobile And Broadband Coverage - To check the broadband coverage for this property please visit -
https://www.openreach.com/fibre-broadband
To check the mobile phone coverage please visit -
https://checker.ofcom.org.uk/
Anti Money Laundering Regulations - Purchaser - We are required by law to ask all purchasers for verified ID prior to instructing a sale.
Proof Of Funds - Purchasers - Prior to agreeing a sale, we will require proof of financial ability to purchase which will include an agreement in principle for a mortgage and/or proof of cash funds.
Date Details Prepared - 14th August 2024
Important information
This is not a Shared Ownership Property
Property Ref: 453323_33308219
Similar Properties
2 Bedroom Terraced House | Guide Price £230,000
This well presented two bedroom property would make a lovely home in a well regarded area or would seem ideal as an inve...
2 Bedroom Not Specified | Guide Price £229,950
Situated in the delightful terraces of Castle Green is this two bedroom, mid terraced cottage. The residence, which bene...
3 Bedroom Terraced House | Guide Price £225,000
The property is subject to a local area restriction which in essence means you have to have had lived and worked in Corn...
3 Bedroom End of Terrace House | Guide Price £235,000
This well proportioned property offers the basis of a nice family home in this popular village benefitting from double g...
2 Bedroom Semi-Detached Bungalow | Guide Price £240,000
Being beautifully presented both internally and externally the property is situated in a pleasant cul-de-sac setting wit...
Tregellas Road, Mullion, Helston
3 Bedroom End of Terrace House | Guide Price £240,000
Although in need of some updating to realise its full potential, the property offers the basis of a nice family home in...

Christophers Estate Agents Limited (Porthleven)
Fore St, Porthleven, Cornwall, TR13 9HJ
How much is your home worth?
Use our short form to request a valuation of your property.
Request a Valuation
