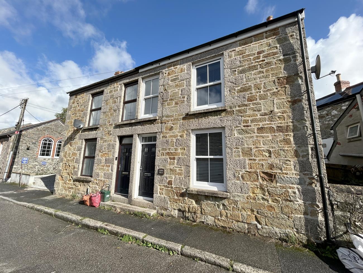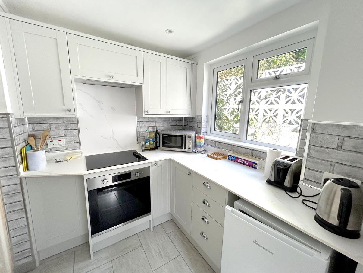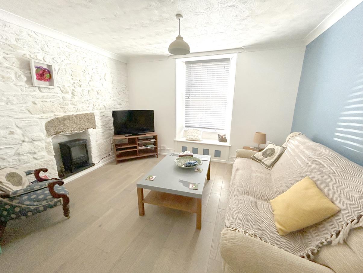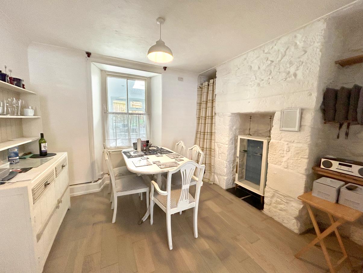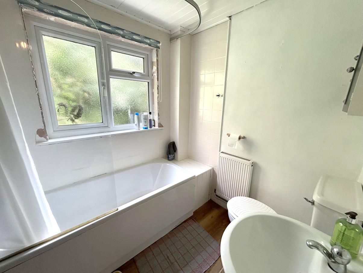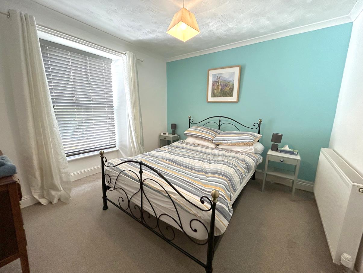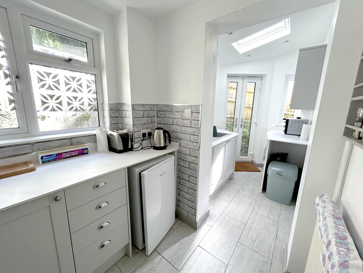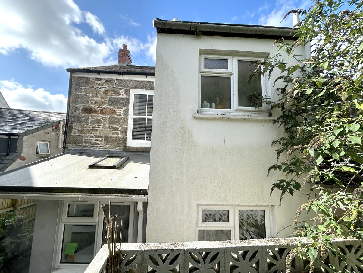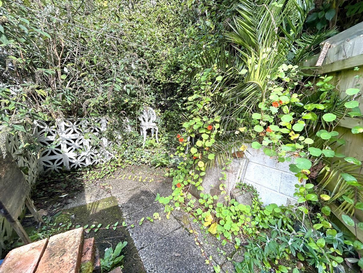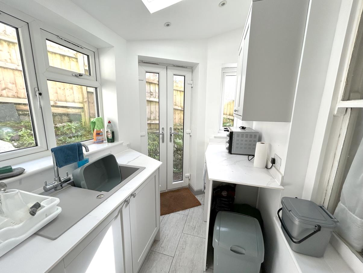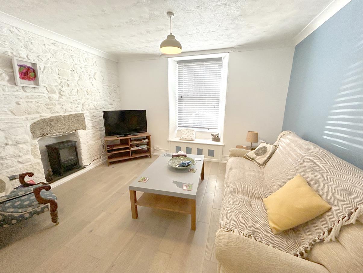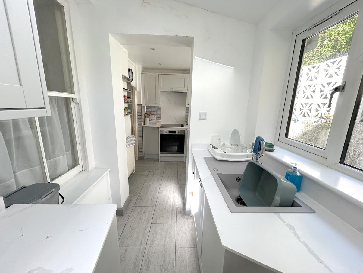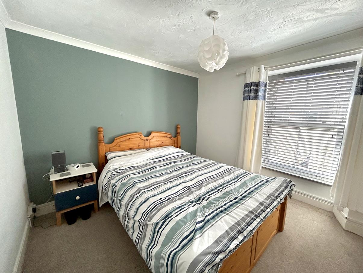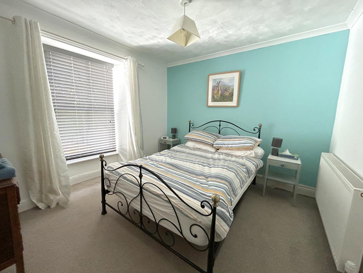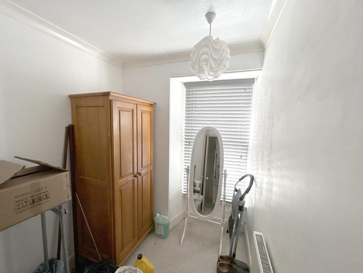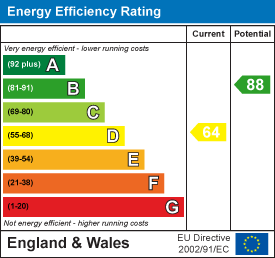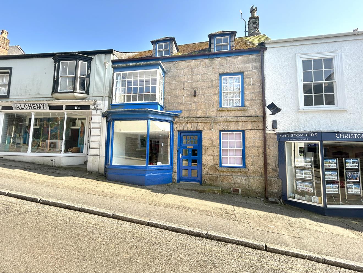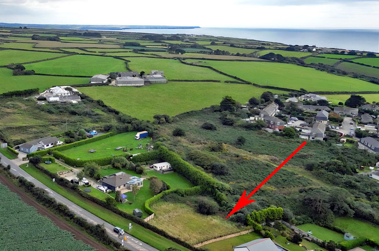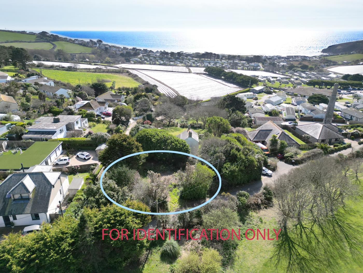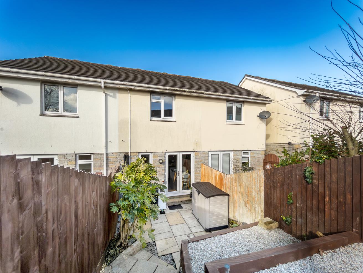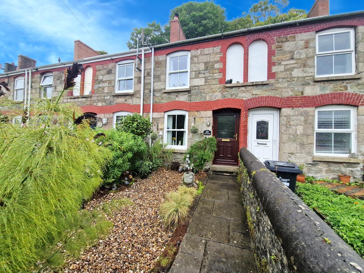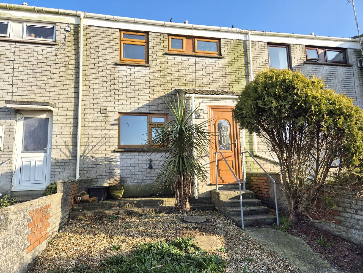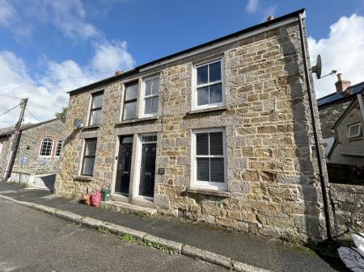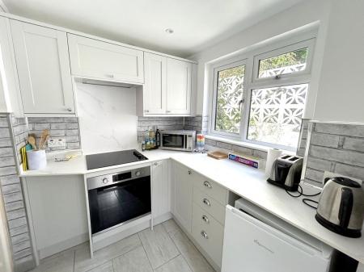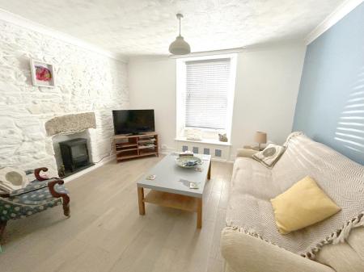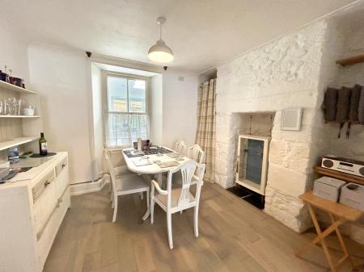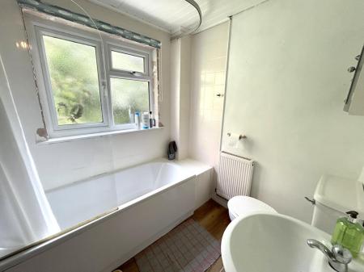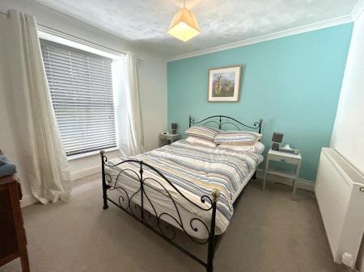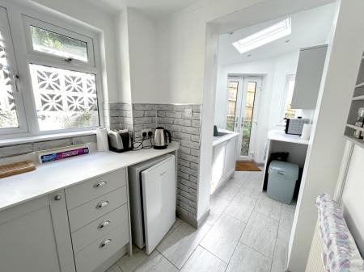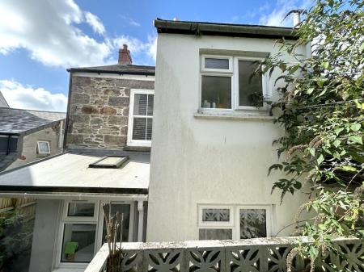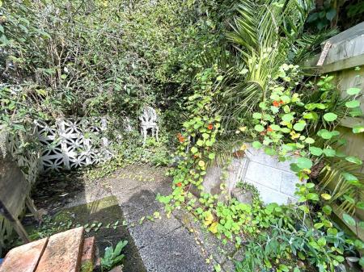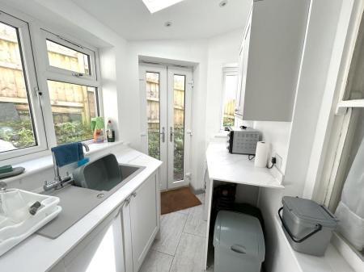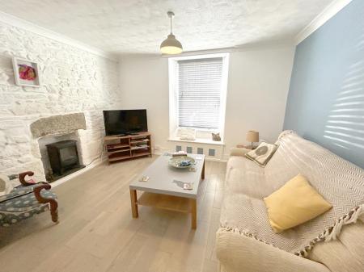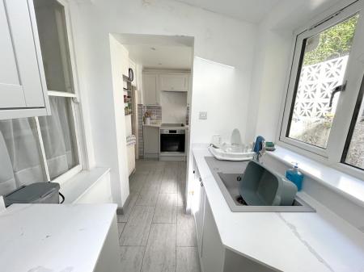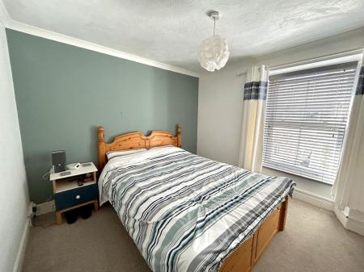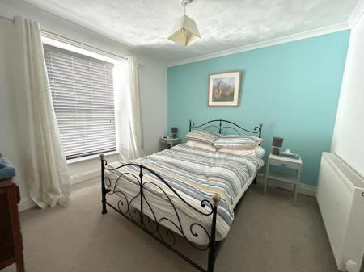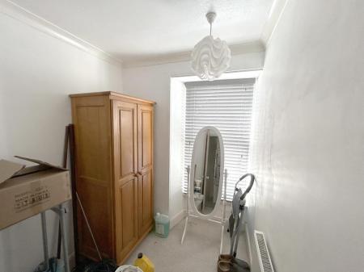- THREE BEDROOMS
- CHARACTER COTTAGE
- DOUBLE GLAZING
- COURTYARD SEATING AREA
- GAS CENTRAL HEATING
- FREEHOLD
- COUNCIL TAX BAND B
- EPC D64
3 Bedroom Cottage for sale in Helston
Conveniently located for amenities a nicely presented character cottage benefitting from double glazing and gas central heating.
The accommodation in brief comprises of an entrance hallway, lounge/diner with feature stone work and completing the ground floor a fitted kitchen. On the first floor there are three bedrooms and a family bathroom. To the outside at the rear there is a courtyard seating area.
Situated in the older quarter of Helston, only moments from the town centre, the property is also particularly well sited for for the public amenity area with its boating lake. This leads onwards to the National Trusts Penrose Estate where walks can be enjoyed alongside Cornwall's largest natural freshwater lake, Loe Pool, which in turn leads to the sea.
Helston is regarded as the gateway to the Lizard Peninsula with its stunning feature coves, beaches and clifftop walks. The bustling market town provides facilities which include national stores, cinema, health centres, restaurants and there is a leisure centre with indoor heated pool.
The Accommodation Comprises (Dimensions Approx) -
Door To -
Entrance Hallway - With tiling to the floor, under stairs storage area and stairs rising to the first floor. Door to
Lounge/Diner - 3.78m x 6.10m (12'4" x 20'0" ) - A pleasant space with feature stone walls with fireplaces at both ends (currently unused), window to the front aspect and further window through to the kitchen. There is an alcove housing the Bosch Worcester gas boiler.
Kitchen - 4.60m x 1.62m (15'1" x 5'3") - Comprising fitted kitchen with stone effect worktops and matching upstands that incorporate a single drainer sink unit with mixer tap and ceramic hob with hood over. There are a mixture of base and drawer units under with wall units over. There are spaces for a fridge and a washing machine and there is a built in electric oven and wine rack. Window back through to the dining area with further windows and doors leading out onto the rear aspect. Velux window, tiling to the floor and the room is lit by a number of spotlights.
Stairs rise to a half landing with stairs up to the landing with storage cupboard and door to -
Bedroom One - 3.22m x 2.98m (10'6" x 9'9") - With window to the rear aspect.
Bedroom Two - 3.0m x 2.86m (9'10" x 9'4") - With window to the front aspect.
Bedroom Three - 2m x 1.79m (6'6" x 5'10") - With window to the front aspect.
From the half landing stairs rise to
Bathroom - Comprising white suite with panel bath, glass screen and shower over, w.c., wash hand basin, towel rail and there is wood effect laminate flooring.
Outside - At the rear there is a courtyard seating area.
Services - Mains electricity, water, drainage and gas.
Agents Note - We are advised that there is a right of way for the neighbouring property to the rear.
Viewing - To view this property or any other property we are offering for sale, simply call the number on the reverse of these details.
Directions - From Helston town centre proceed down Coinagehall Street and at the bottom of the street turn right in to Nettles Hill. At the bottom of the hill the property will be found on the right hand side.
Conservation Area - We understand this property is located in a conservation area. For details of conservation areas visit Cornwall Mapping and use the Council's interactive map.
Council Tax Band - Band B
Mobile And Broadband - To check the broadband coverage for this property please visit -
https://www.openreach.com/fibre-broadband
To check the mobile phone coverage please visit -
https://checker.ofcom.org.uk/
Anti Money Laundering Regulations - Purchaser - We are required by law to ask all purchasers for verified ID prior to instructing a sale.
Proof Of Funds - Purchasers - Prior to agreeing a sale, we will require proof of financial ability to purchase which will include an agreement in principle for a mortgage and/or proof of cash funds.
Date Details Prepared - 10th October 2024
Property Ref: 453323_33460152
Similar Properties
3 Bedroom Terraced House | £200,000
This Grade II listed property, in situated in the market town of Helston, it offers a rare opportunity to purchase a for...
Land | Guide Price £200,000
A fantastic opportunity for developers and self build clients alike this generous plot comes with full planning permissi...
Pengersick Croft, Praa Sands, Penzance
Residential Development | Guide Price £195,000
An opportunity to purchase an unserviced building plot with planning permission for a fantastic four bedroom, detached e...
2 Bedroom Terraced House | Guide Price £220,000
Situated in a lovely location on the edge of town, this two-bedroom property presents a fantastic opportunity for first-...
2 Bedroom Not Specified | Guide Price £224,950
Situated in the delightful terraces of Castle Green is this two bedroom, mid terraced cottage. The residence, which bene...
Wheal Rose, Porthleven, Helston
3 Bedroom Terraced House | Guide Price £225,000
Situated on the outskirts of the Cornish fishing village of Porthleven and benefitting from oil fired central heating an...

Christophers Estate Agents Limited (Porthleven)
Fore St, Porthleven, Cornwall, TR13 9HJ
How much is your home worth?
Use our short form to request a valuation of your property.
Request a Valuation
