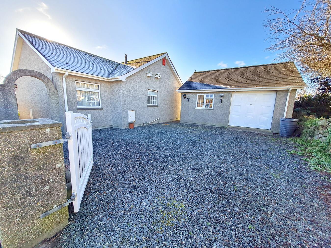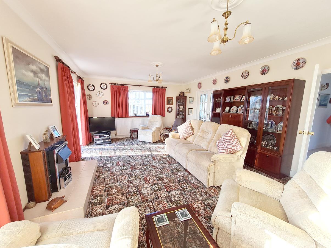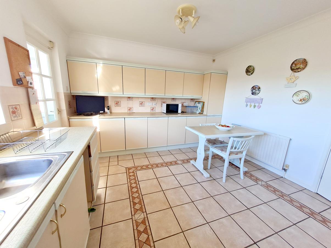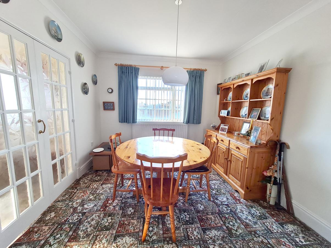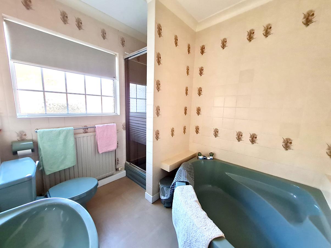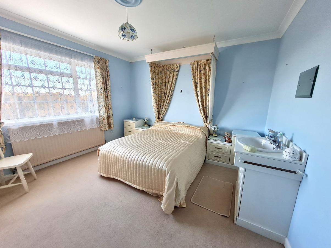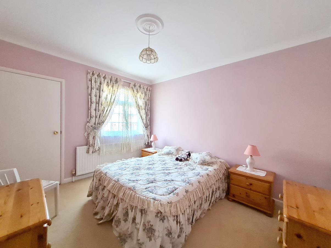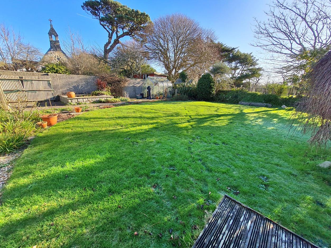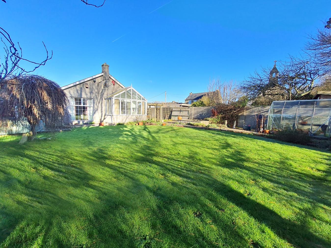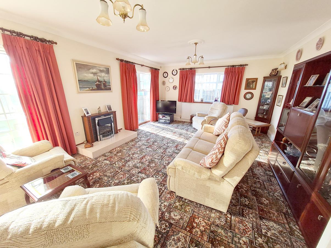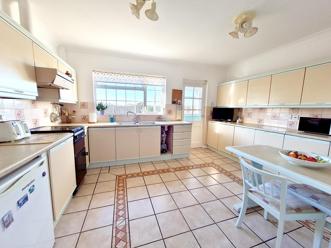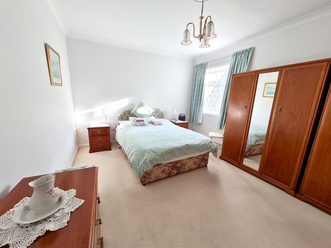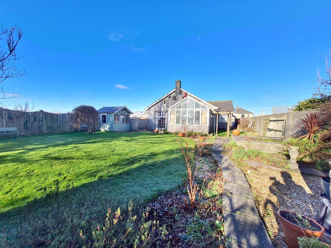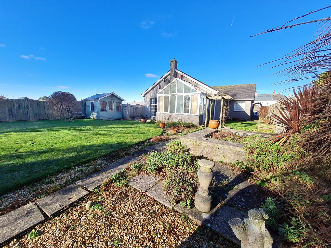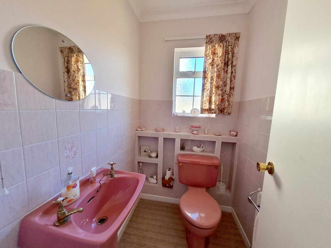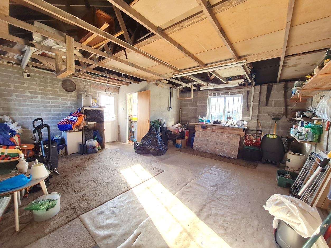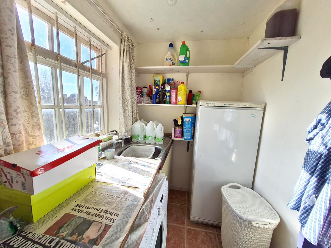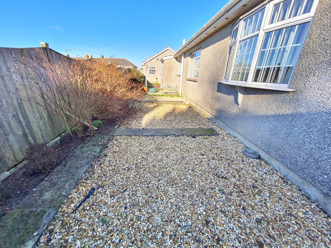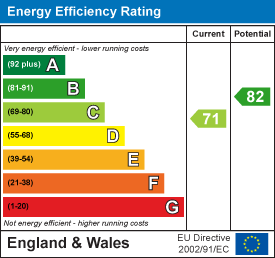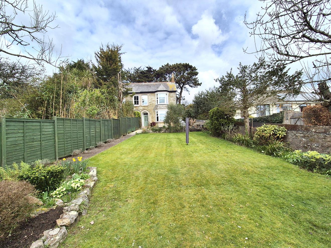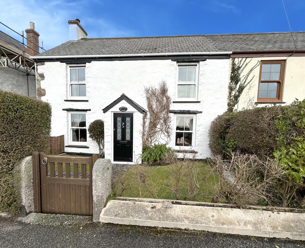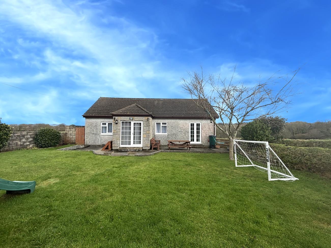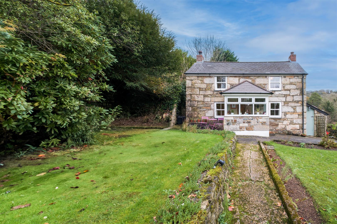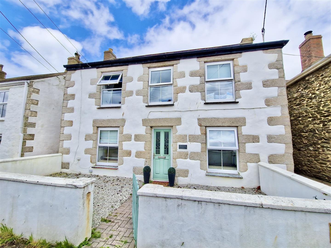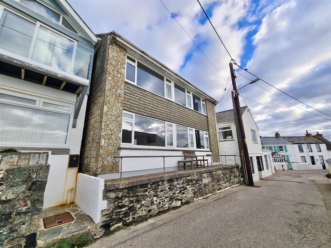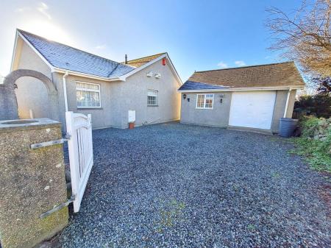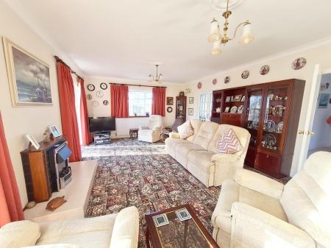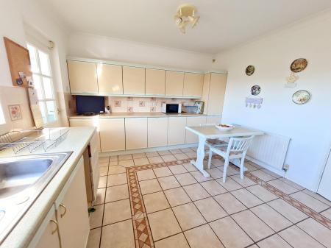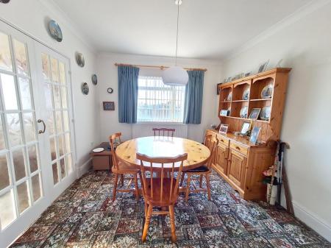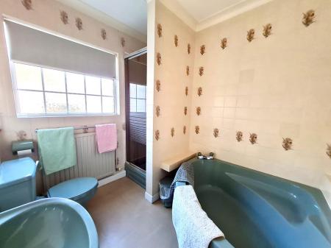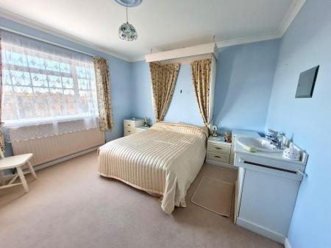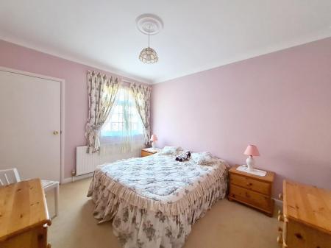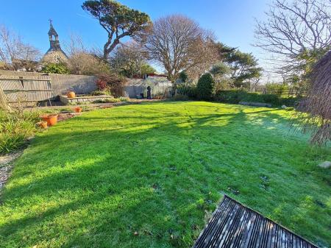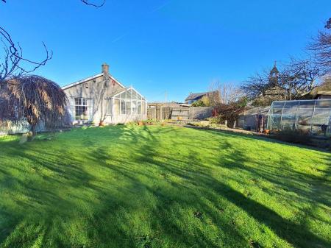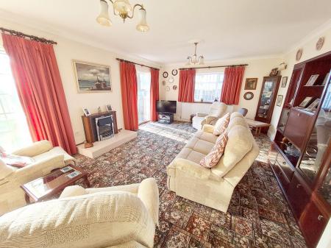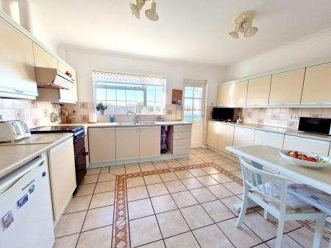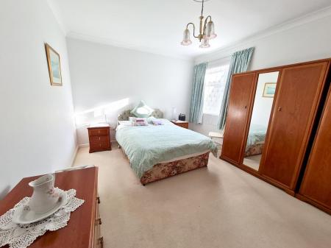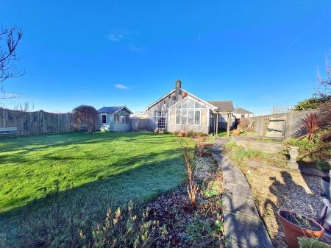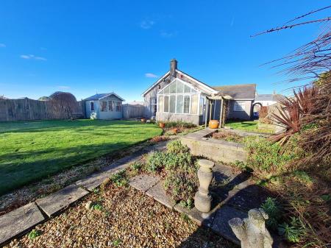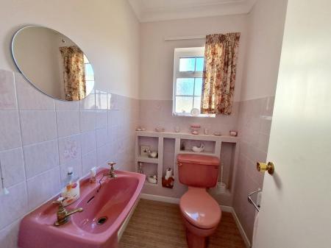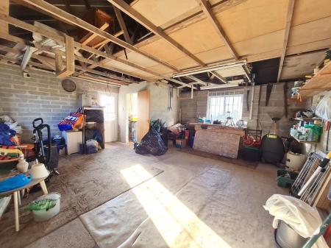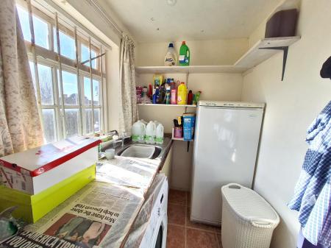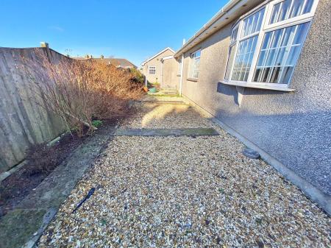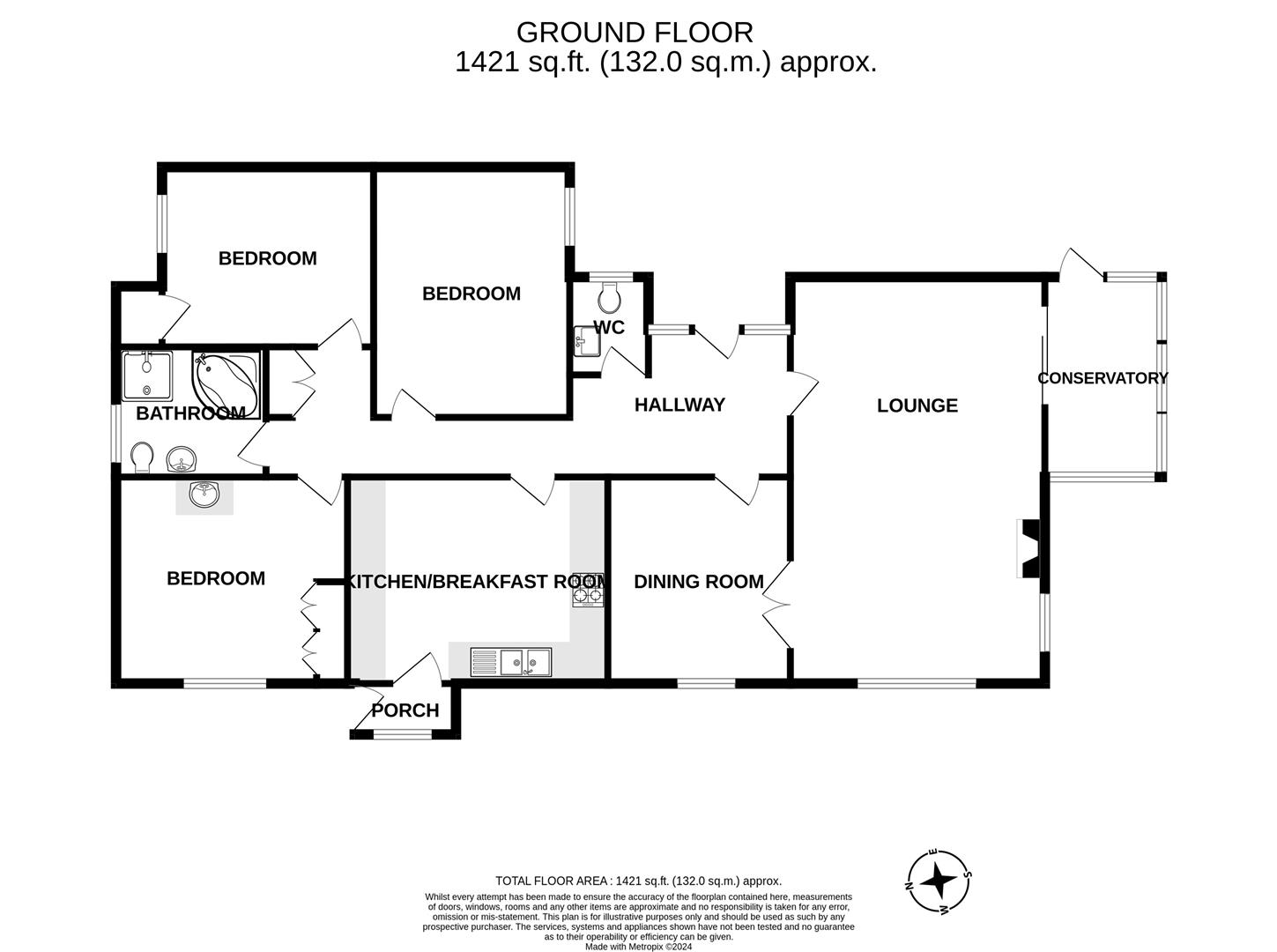- DETACHED BUNGALOW
- THREE/FOUR BEDROOMS
- TUCKED AWAY LOCATION
- CLOSE TO TOWN CENTRE
- DOUBLE GLAZING & MAINS GAS CENTRAL HEATING
- GARDEN
- GARAGE
- FREEHOLD
- COUNCIL TAX BAND - E
- EPC - C71
3 Bedroom Detached Bungalow for sale in Helston
The property enjoys a private tucked away location, yet just a few minutes' walk from the town centre itself, the Nansloe Academy Primary School and Nursery, plus doctors' surgery and Spar shop.
Currently offering three double bedrooms, the property has a separate dining room which could easily become a fourth double bedroom with the kitchen being generously sized to make a kitchen/diner. In addition to double glazing and mains gas central heating, the bungalow has a low maintenance chipped exterior and good sized detached garage. The main garden area enjoys a really private and sunny aspect and the property would be well suited as a fine family home or for those looking for a retirement property.
Helston itself is a bustling market town that stands as a gateway to The Lizard Peninsula which is designated as an area of outstanding natural beauty with many beautiful beaches, coves and cliff top walks. The town has amenities that include, national stores, supermarkets, doctors' surgeries, churches and also many clubs and societies. There are a number of well regarded primary schools, a comprehensive school with sixth form college and a leisure centre with indoor heated pool.
The Accommodation Comprises (Dimensions Approx) -
Canopied Entrance - Courtesy light, tiled steps, small patterned leaf patterned side screens with matching front door opening to -
Hallway - With feature archway, radiator, built-in airing cupboard with slatted shelving and housing the Worcester mains gas combi boiler, access from the hallway via loft ladder to insulated and part boarded loft space, doorways off to all rooms including -
Lounge - 7.01m x 4.37m (23' x 14'4") - A light and bright dual aspect room with views over the garden, open fireplace currently housing an electric fire with tiled hearth, glazed doors opening on to the dining room, sliding doors open into -
Sun Room - 3.51m x 1.98m (11'6" x 6'6") - Tiled floor, views overlooking the garden and glazed door opening to the outside.
Dining Room/Bedroom Four - 3.63m x 3.12m (11'11" x 10'3") - Window to rear aspect, double opening doors into lounge.
This room is currently used as a dining room but could easily be utilised as a fourth bedroom.
Cloakroom - With low level W.C., pedestal wash handbasin, half tiling to wall, display shelving, radiator, obscure glazed window.
Kitchen/Breakfast Room - 4.37m x 3.61m (14'4" x 11'10") - A light and bright room with double bowl stainless steel sink unit with tiled splashback and surround set in rolled edge worktop. Drawer and cupboard units under. Extensive range of base and wall units, ample work surfaces, cooker point with extractor hood over, ceiling lights, tiled floor, half glazed door opening into -
Rear Porch - Wood panelling to walls, window to rear aspect, half glazed door to outside.
Bedroom One - 4.29m x 3.40m (14'1" x 11'2") - Window overlooking the front garden.
Bedroom Two - 3.91m x 3.61m (12'10" x 11'10") - With fitted wardrobe unit with part mirror fronted doors, hanging rail and shelving, side dressing table unit, washbasin with toiletries' cupboard under, bedside cabinets plus overhead canopy, window to rear aspect.
Bedroom Three - 3.61m x 3.05m (11'10" x 10' ) - Built-in wardrobe with hanging rail and shelving housing electric consumer unit, window to side aspect.
Bathroom - Fully tiled bathroom with corner bath unit, pedestal hand washbasin, low level W.C., walk-in shower unit, shaver point, obscure glazed window.
Outside -
Detached Garage - 5.79m x 5.64m (19' x 18'6") - With light and power connected. Eaves storage space. Within the garage is a UTILITY ROOM with single drainer stainless steel sink unit, plumbing and space for washing machine.
There is a half glazed side pedestrian door plus a metal up and over door opening on to a gravelled driveway that provides parking/turning space.
Garden - A paved pathway with raised flowerbeds leads from the driveway to the front door and then on to a lawn area, which in turn leads to the main garden. The garden enjoys a really sunny and private aspect, being laid mainly to lawn with flower and shrub borders. Patio and summer house. To the rear of the property the former vegetable growing areas are now gravelled. There are flower and shrub borders.
Conservation Area - We understand this property is located in a conservation area. For details of conservation areas visit Cornwall Mapping and use the Council's interactive map.
Services - Mains water, electricity, drainage and gas.
Directions - From the Spar roundabout as you head out of town on the Meneage Road a few metres after leaving the roundabout, Bullock Lane can be found on your right hand side. Turn into Bullock Lane and immediately turn left up the driveway that takes you in front of the Lyndale Guesthouse and around the corner where the property will be located at the end and identified by our For Sale board.
Council Tax - Council Tax Band E.
Property Ref: 453323_32845146
Similar Properties
3 Bedroom Semi-Detached House | Guide Price £425,000
An opportunity to purchase a three bedroom, semi detached Edwardian townhouse in the Cornish market town of Helston. Sit...
4 Bedroom Cottage | Guide Price £425,000
Situated just off the centre of this popular coastal village a beautifully presented, four bedroom, semi-detached charac...
3 Bedroom Detached Bungalow | Guide Price £425,000
This lovely three bedroom bungalow offers a wonderful combination of space, light, and versatility, making it an ideal c...
2 Bedroom Cottage | Guide Price £430,000
Trannack Cottage is a charming, detached country cottage, nestled in delightful gardens and grounds that offer exception...
Unity Road, Porthleven, Helston
4 Bedroom End of Terrace House | Guide Price £440,000
Situated in the heart of this popular Cornish fishing village and in the well regarded residential area of Unity Road, i...
4 Bedroom Detached House | Guide Price £450,000
Located within one of Porthleven's most sought after areas of Loe Bar Road these two, two bedroom apartments, enjoy sea...

Christophers Estate Agents Limited (Porthleven)
Fore St, Porthleven, Cornwall, TR13 9HJ
How much is your home worth?
Use our short form to request a valuation of your property.
Request a Valuation
