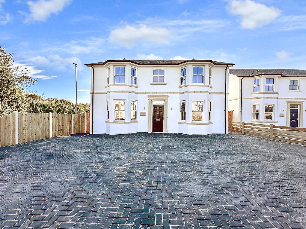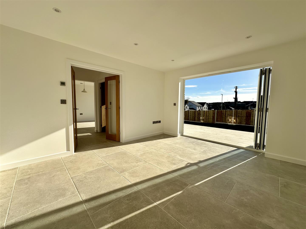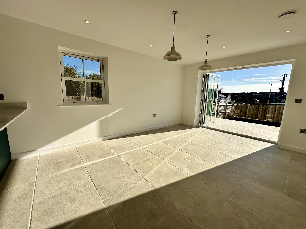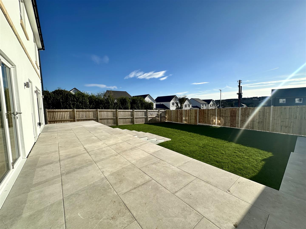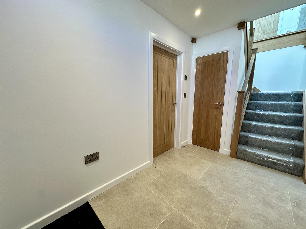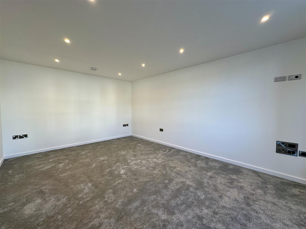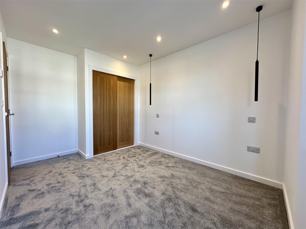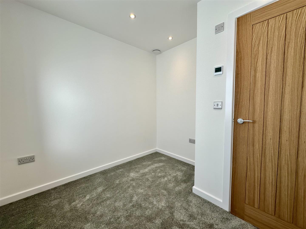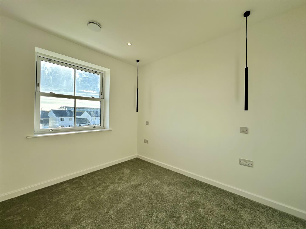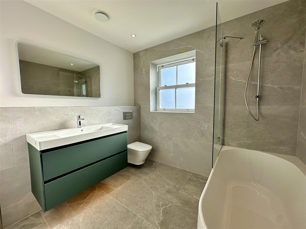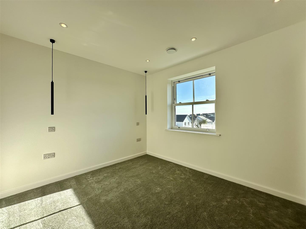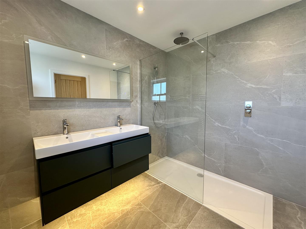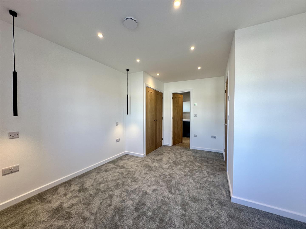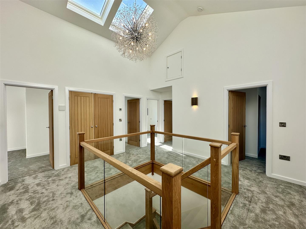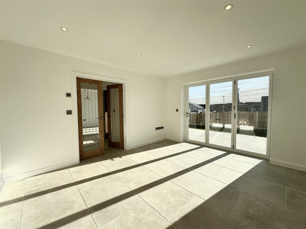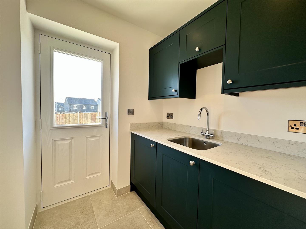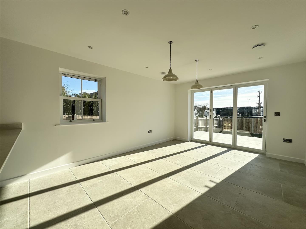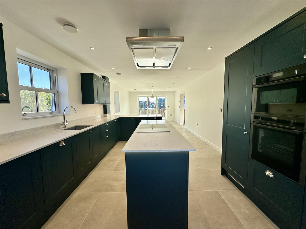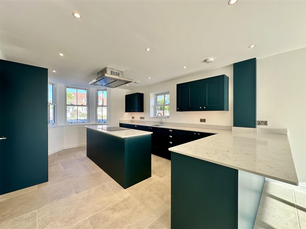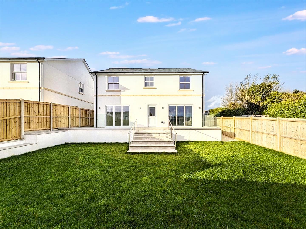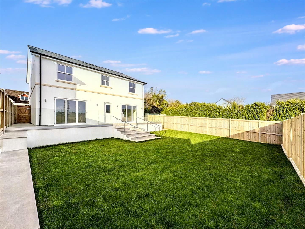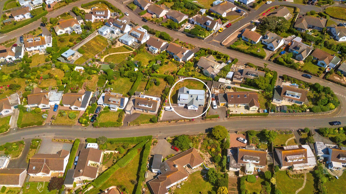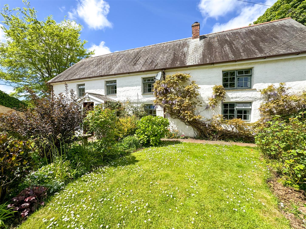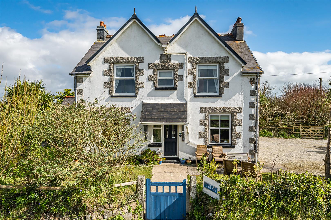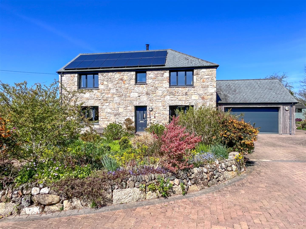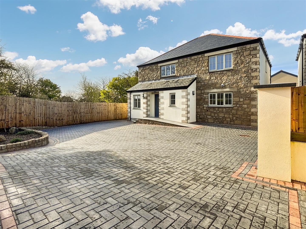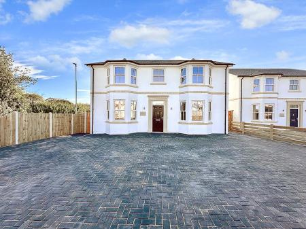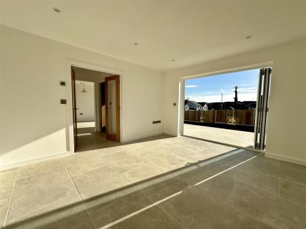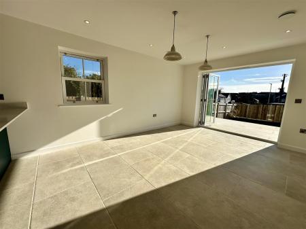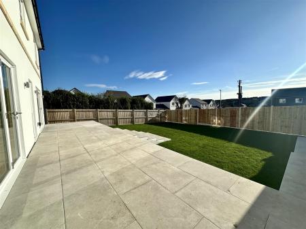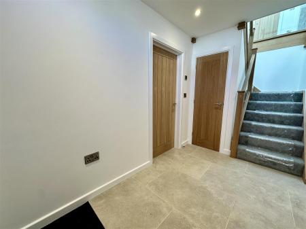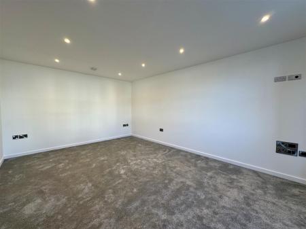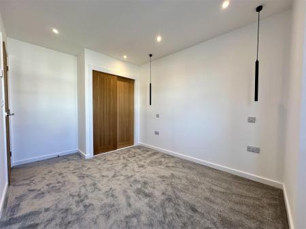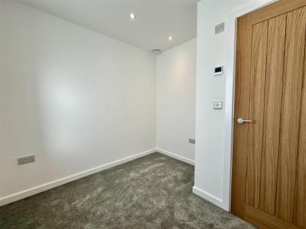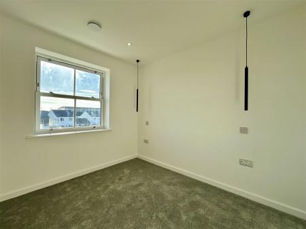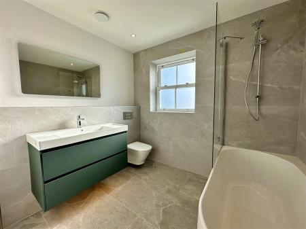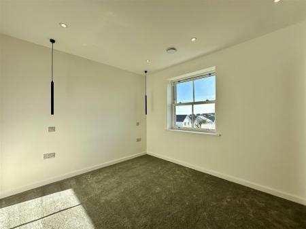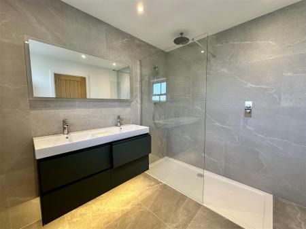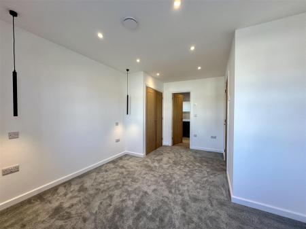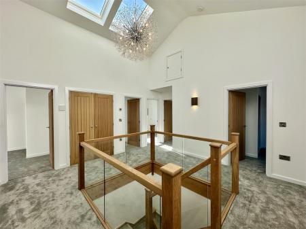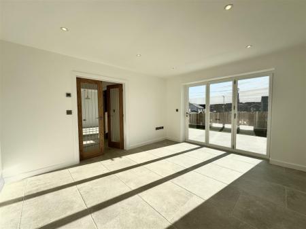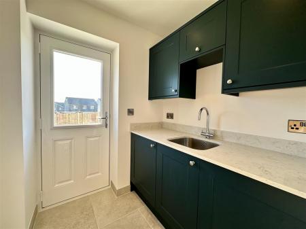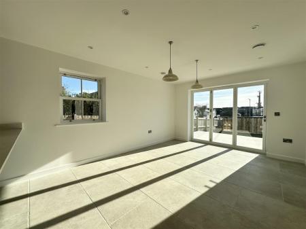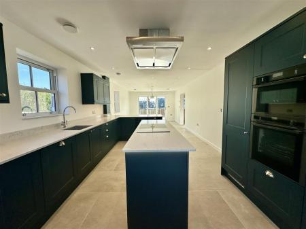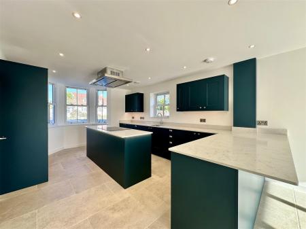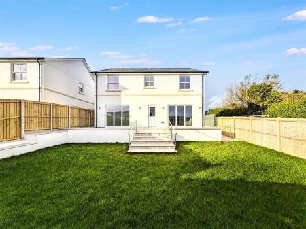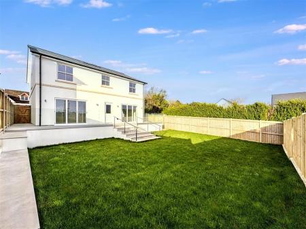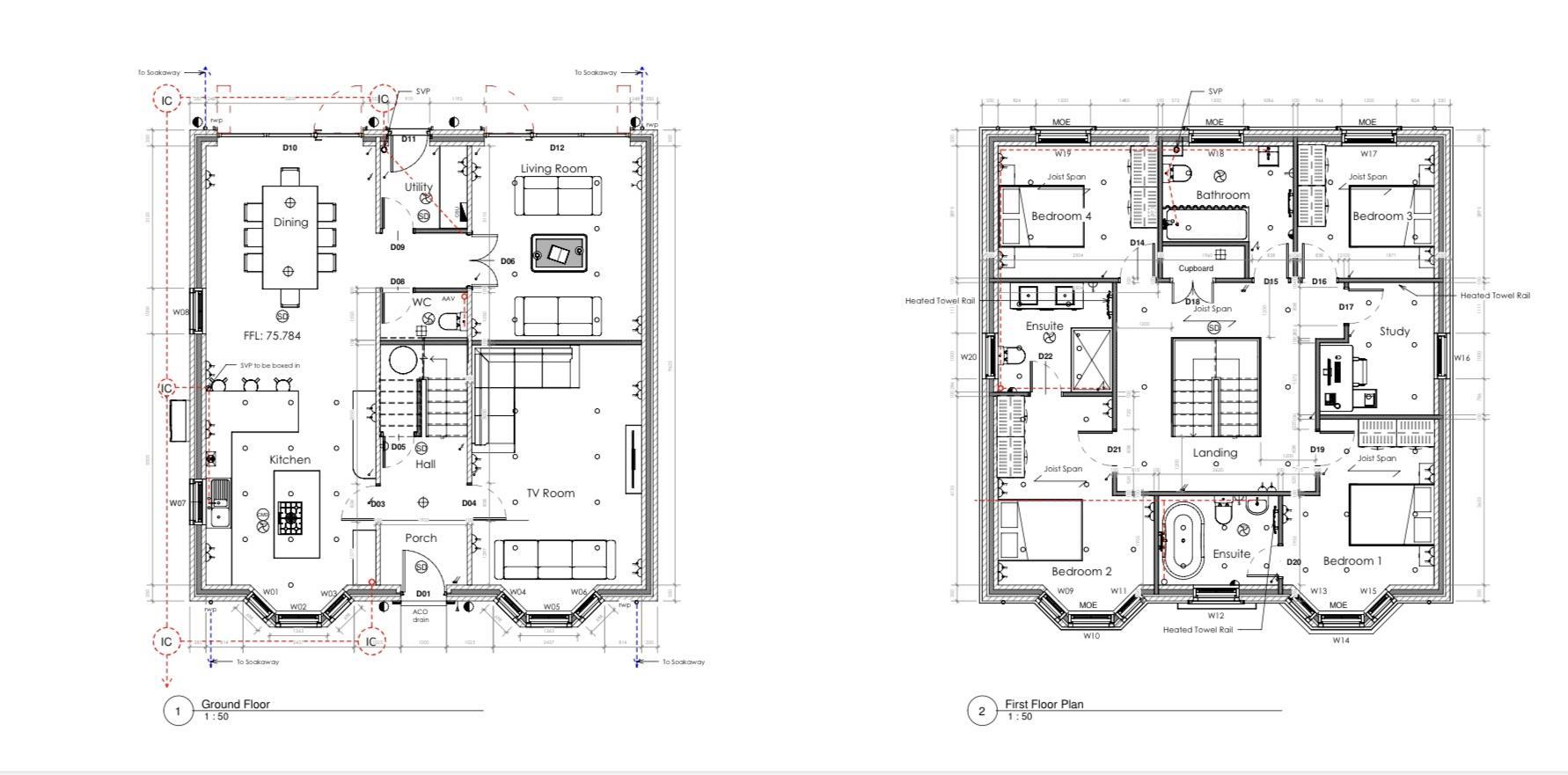- STUNNING HIGH SPECIFICATION FOUR DOUBLE BEDROOM PROPERTY
- DESIGNED TO MEET THE DEMANDS OF MODERN FAMILY LIVING
- FABULOUS TRIPLE ASPECT OPEN PLAN KITCHEN DINING ROOM
- TWO RECEPTION ROOMS AND DEDICATED STUDY
- LARGE MASTER BEDROOM SUITE
- FURTHER GUEST SUITE
- COUNCIL TAX NOT YET ALLOCATED
- EPC PENDING
5 Bedroom Detached House for sale in Helston
This exceptional four/five bedroom detached property represents a pinnacle of modern family living, situated within the prestigious second phase of a meticulously planned and exclusive development. Boasting exceptional build quality and attention to detail, this home is very nearly ready to move into, offering a unique opportunity to secure a residence tailored to the highest standards.
This fabulous family home will feature a stunning open-plan kitchen and dining area that spans the length of the property, seamlessly connecting to the rear gardens, ideal for outdoor entertaining or simply relaxing and connecting with your family. Adding to its allure, two additional reception rooms provide versatility, catering to the needs of families with children, whether it's creating a cosy den, a useful playroom, or an immersive gaming space.
Ascend the impressive turning oak staircase to the first floor, where a galleried landing awaits, providing access to all four spacious double bedrooms and a convenient study/guest bedroom five perfectly suited for those who work from home. Two of the bedrooms boast en-suite facilities, offering privacy and convenience for older children or guests, while a luxuriously appointed family bathroom caters to everyday needs with style and comfort.
Outside, the property is complemented by a generous garden, providing ample space for outdoor activities and relaxation, along with off-road parking for added convenience. Conveniently positioned, this home offers easy access to both primary and secondary schooling, ensuring educational needs are well met. Furthermore, local amenities are within reach, while its location is ideal for those commuting to nearby larger towns making it a desirable choice for discerning homeowners seeking both luxury and practicality in one exquisite package.
Guide Price £650,000 -
Location - An exclusive residential area, perfectly placed for access to local amenities to include Parc Eglos Primary School, Helston Community College, the town centre and Tesco. Helston and the surrounding nearby areas boast many Primary Schools with the nearest Secondary Schools being in Helston and Mullion. The town has a leisure centre with a swimming pool and large gym and many amenity areas including the boating lake and the beautiful National Trust Penrose Woods. The property is a short drive from the stunning Lizard Peninsula and within a 10 minute drive of the thriving harbour and coastline at Porthleven. The city of Truro and the towns of Falmouth, Penzance and Hayle are all within a 20 to 30 minute drive.
Accommodation - Entrance Hall
TV Room
Kitchen/Diner
Cloakroom
Utility Room
Living Room
Bedroom 1
En-Suite
Bedroom 2
En-Suite
Bedroom 3
Bedroom 4
Study
Family Bathroom
Internal Specification - The property will be finished to the highest standards throughout. The kitchen features top-of-the-line integrated appliances, including a full-height fridge and freezer, oven, combination microwave, 5-zone induction hob, ceiling extractor, and boiling water tap, all complemented by locally sourced quartz worktops and a wine cooler. The flooring is covered with quality stone.
The dining area offers a spacious setting with pendant lights, perfect for a table, and benefits from abundant natural light through the bi-folding doors, seamlessly connecting the indoors with the outdoors.
The utility room is equipped with a washing machine and tumble dryer. The living room is an ideal space to relax, enjoying natural light from the bi-folding doors. The downstairs cloakroom includes a sink, WC, and heated towel rail. Additionally, the property features a large understairs cupboard.
Ascending the stairs, you reach a statement landing area with a large light fitting, leading to all bedrooms.
Bedroom 1: Includes sliding wardrobes and an ensuite with quality sanitaryware.
Bedroom 2: Also features sliding wardrobes and an ensuite with quality sanitaryware.
Bedrooms 3 and 4: Light and airy rooms with built-in sliding wardrobes.
Study: Perfect for a desk or as a small bedroom. The property also benefits from a MVHR System
External Specification - There will be a blockpaved driveway to the front of the property providing ample parking (see agents note). To the rear there will be a stone patio flowing and accessed from both the Living room and Kitchen/Diner with the remainder of the garden being laid to lawn. The exterior will be finished in painted render with a feature stone band. Slate roof. Windows will be upvc with bays to the front and sliding sash windows to the rear.
Warranty - The propertiy will benefit from a Professional Consultants Certificate.
Services - Mains electricity, water and drainage. Air source heating underfloor throughout.
Agents Note - Prospective purchasers should be aware that our client has advised us that there will be future development in the surrounding vicinity.
Please note that the driveway is yet to be completed
Please note that some of the photographs used are from Meadowley, our clients have advised us that this property is exactly the same, however the garden is different.
Council Tax Band - Not Yet Allocated -
Anti Money Laundering Regulations - Purchasers - It is a legal requirement that we receive verified ID from all buyers before a sale can be instructed. We will inform you of the process once your offer has been accepted.
Proof Of Finances - Before agreeing a sale, we will require proof of your financial ability to purchase. We will inform you of what we require prior to agreeing a sale.
Broadband & Mobile Phone Coverage - To check the broadband coverage for this property please visit https://www.openreach.com/fibre-broadband. To check mobile phone coverage please visit https://checker.ofcom.org.uk/
Property Ref: 23459_33417320
Similar Properties
Luxury home near the coast, Mullion
5 Bedroom Detached Bungalow | £650,000
Welcome to your dream coastal retreat! Nestled in a hugely sought after village with excellent day to day facilities, th...
Stunning new build home, Helston
5 Bedroom Detached House | Guide Price £650,000
This exceptional four/five bedroom detached property represents a pinnacle of modern family living, situated within the...
Country home, Lanarth, St. Keverne
4 Bedroom Cottage | Offers in excess of £650,000
Nestled in a serene and picturesque setting, this captivating country property offers an idyllic lifestyle surrounded by...
Substantial period home, Ruan Minor
5 Bedroom Detached House | Guide Price £660,000
Chyheira is a fantastic family home or lifestyle option (currently being run as a successful Bed and Breakfast) with spa...
Large detached family home, Hayle Road, Nancegollan
4 Bedroom Detached House | Guide Price £665,000
Nestled between the charming towns of Helston and Hayle, this impressive modern architect design detached family home of...
Stunning high spec new build, Ashton
4 Bedroom Detached House | Offers in excess of £675,000
An utterly stunning new build property flooded with light and spacious throughout, traditionally constructed to the high...

The Mather Partnership (Helston)
Helston, Cornwall, TR13 8AA
How much is your home worth?
Use our short form to request a valuation of your property.
Request a Valuation
