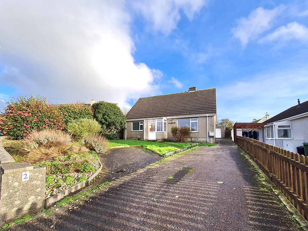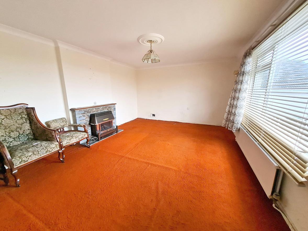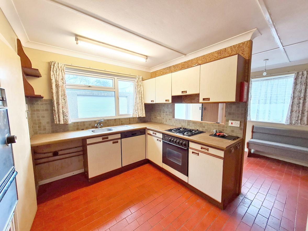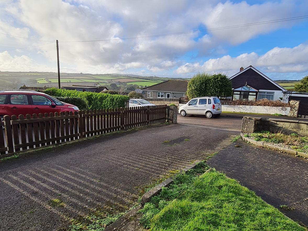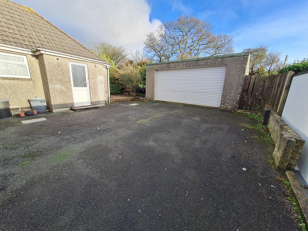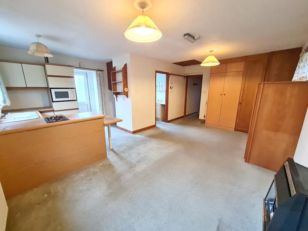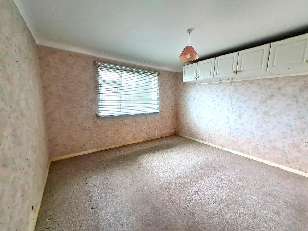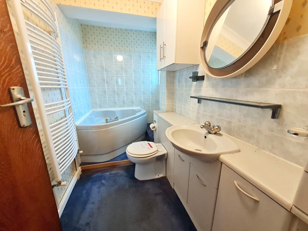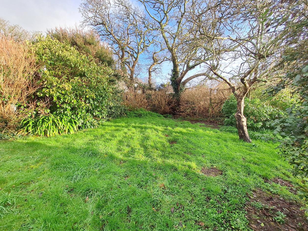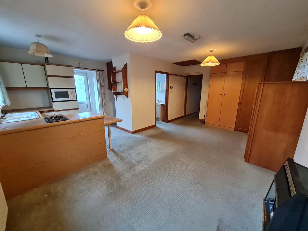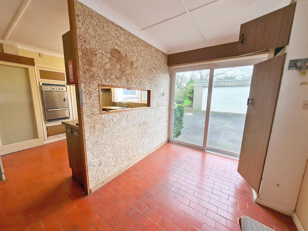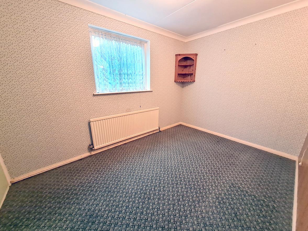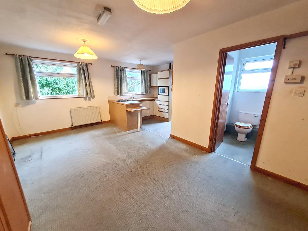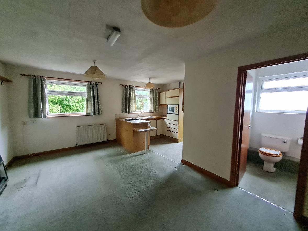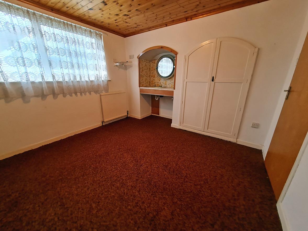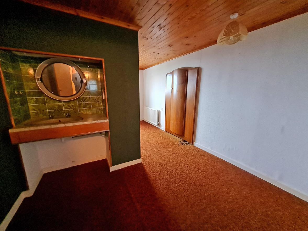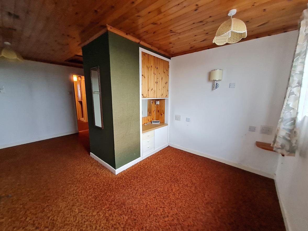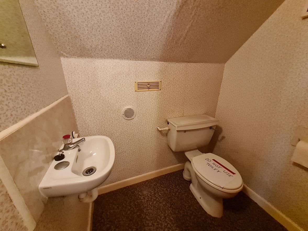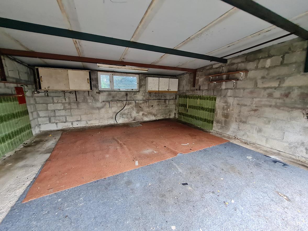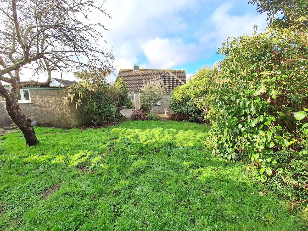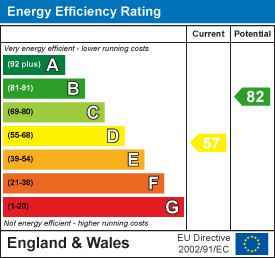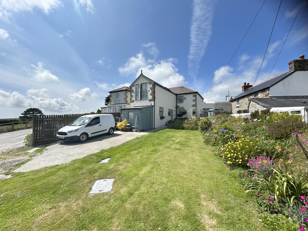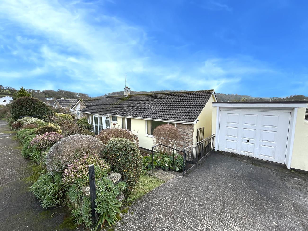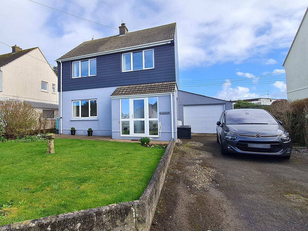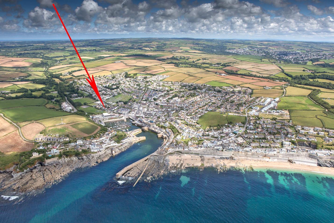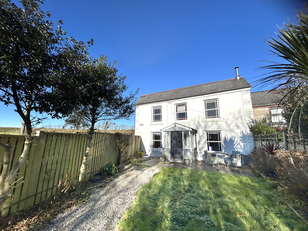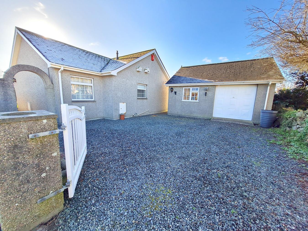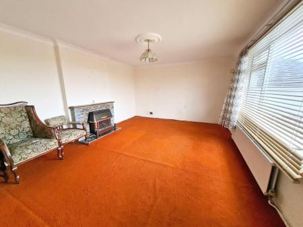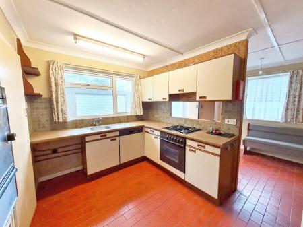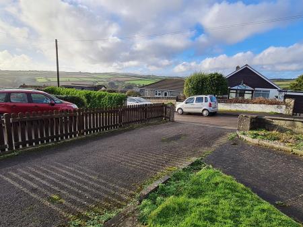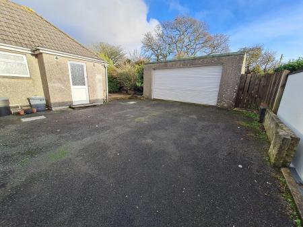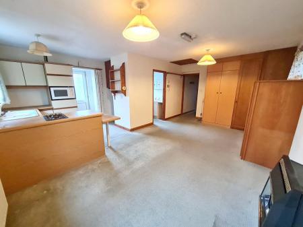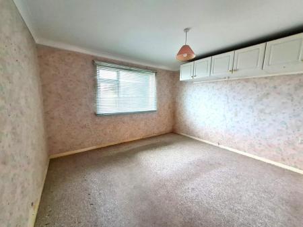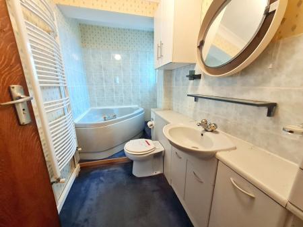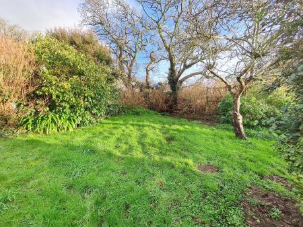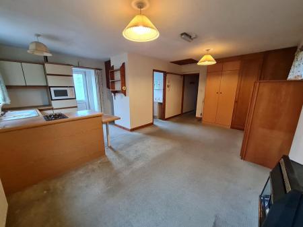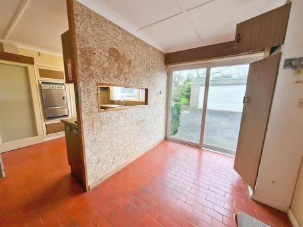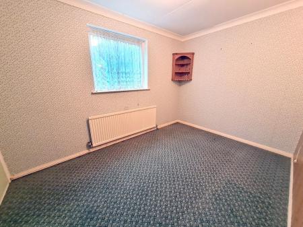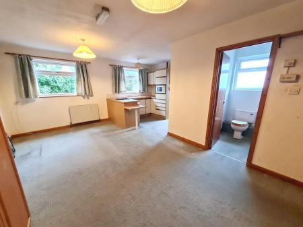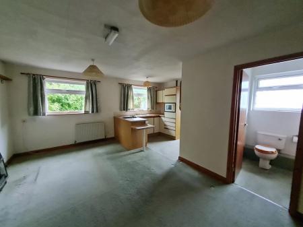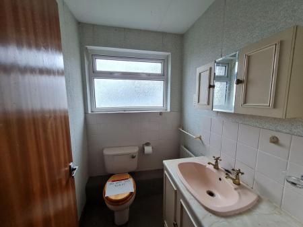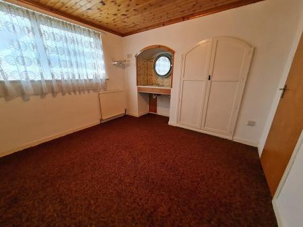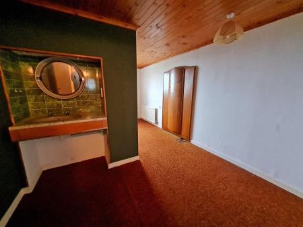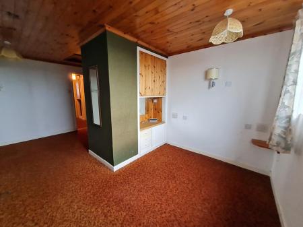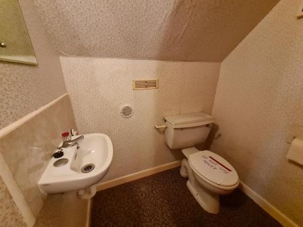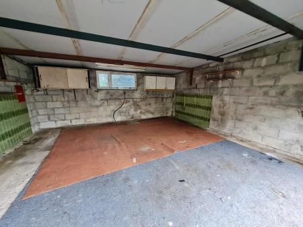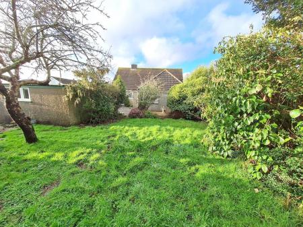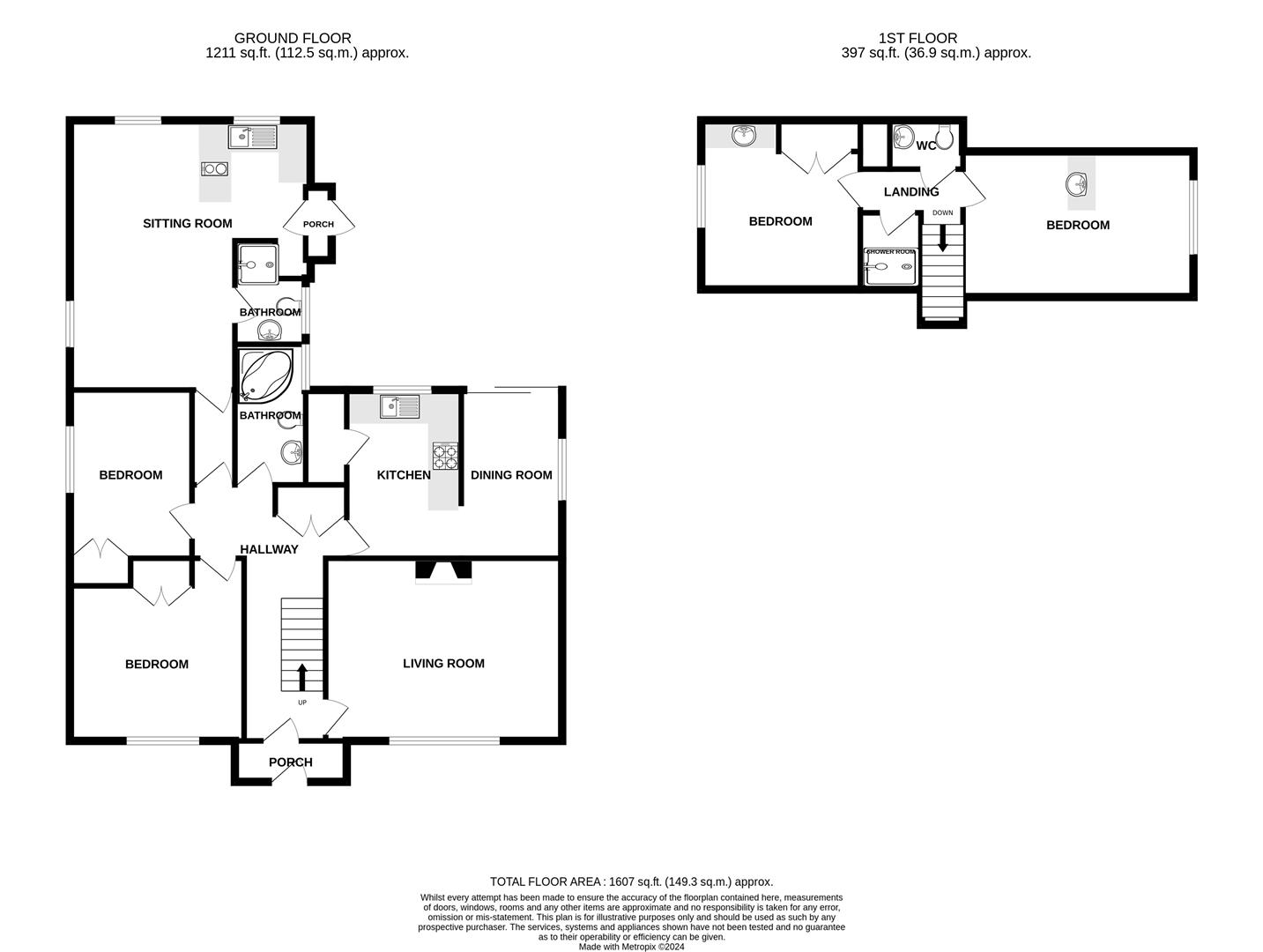- DETACHED PROPERTY
- FOUR BEDROOMS
- ANNEXE CAPABILITY
- WELL REGARDED RESIDENTIAL AREA
- COBER VALLEY VIEWS
- GARDEN
- DETACHED GARAGE & PARKING
- FREEHOLD
- COUNCIL TAX BAND E
- EPC - D57
4 Bedroom Detached House for sale in Helston
Although in need of updating to realise its full potential, the property offers the basis of a nice family home enjoying a far reaching rural outlook over the Cober Valley and beyond.
The accommodation provides, in brief, an entrance porch, entrance hallway, lounge with views to open countryside, kitchen/diner, bathroom, two bedrooms and an inner hallway leading to a further reception/annex area with a second kitchen and a W.C. with wash handbasin. On the first floor there are two further bedrooms, shower room and separate W.C. To the front of the property there is a garden, driveway with parking for several vehicles that leads to a detached large garage. To the rear a pleasant enclosed garden offers good degrees of privacy.
Helston is regarded as the gateway to the Lizard Peninsula with its stunning feature coves, beaches and clifftop walks. The bustling market town provides facilities which include national stores, cinema, health centres, restaurants and there is a leisure centre with indoor heated pool. The property is particularly well sited for the Cober Valley with its beautiful riverside walks onward to the amenity area at the bottom of the town with its boating lake. This leads onwards to the Penrose Estate from which walks can be enjoyed alongside Cornwall's largest natural freshwater lake in turn leading to the sea.
The Accommodation Comprises (Dimensions Approx) - Part glazed door to -
Entrance Porch - With views back over the valley, storage cupboard and part glazed door to -
Entrance Hallway - With large storage cupboard having further overhead storage and stairs rising to the first floor. With door to -
Lounge - 5.11m x 4.01m (16'9" x 13'1" ) - With stone fireplace and tiled hearth which houses a living flame gas fire (not tested). Window to the front aspect with a view over the top of other properties out to the West, over the Cober Vallely and onward to open countryside beyond.
Kitchen/Diner - 4.67m x 3.6m (15'3" x 11'9") - With a dated fitted kitchen with worktops that incorporate a sink drainer and gas hob. There are base and drawer units with wall units over, two built-in ovens (not tested), pantry cupboard, gas fire (not tested) and a window and sliding glazed door to the rear aspect.
Bedroom One - 3.76m x 3.59m (12'4" x 11'9") - With window over the front aspect with views to open countryside, over the top of other properties. There is a built-in wardrobe.
Bedroom Two - 3.63m x 2.52m (11'10" x 8'3") - With built-in wardrobe and window to the side aspect.
Bathroom - With corner bath, W.C., with concealed cistern, wash handbasin set into a vanity unit and ladder style towel drying radiator and window to the side aspect.
From the main hallway there is a door to an inner hallway with a door to a room with -
Second Kitchen/Reception - 5.8m x 5.1m narrowing to 3.4m (19'0" x 16'8" narr - This area would seem ideal for those looking for a property who have a dependant relative or teenager as this has a separate entrance door out on to the rear aspect. There is a fitted kitchen and a -
W.C. - With wash handbasin and two windows to the rear aspect.
First Floor Landing - With storage cupboard and doors to -
Bedroom Three - 5.11m x 2.52m (16'9" x 8'3" ) - With sink unit, built-in wardrobe and window to the side aspect with a view, over the top of other properties, towards Penrose Estate with the sea in the distance.
Loft hatch to the roof space.
Bedroom Four - 3.2m x 3m (10'5" x 9'10" ) - With sink unit.
Parking - A driveway with parking for several vehicles leading to the -
Garage - 5.44m x 5.35m (17'10" x 17'6") - With electric roller door, power and light.
Gardens - There is a garden to the front of the property with a lawned area and beds housing mature plants and shrubs, with views, over the top of other properties, over the Cober Valley to open countryside beyond. The rear garden is nicely enclosed by mature hedging and fencing and offers good degrees of privacy. There is a lawn area, graveled area and patio seating area. With beds housing mature plants, trees and shrubs, at the garden's rear boundary there is a small stream.
Agents Note - Purchasers who need borrowing need to check with their mortgage lender/adviser as the property has two kitchens.
Services - Mains electricity, water, drainage and gas.
Viewing - To view this property or any other property we are offering for sale, simply call the number on the reverse of these details.
Directions - From Helston town centre proceed down Church Street and up Church Hill. Follow the church wall around to the left passing Grylls Parc on your right and in to Osborne Parc. Carry on up Osborne Parc passing Marconi Close on the left, Brook Close will be found on the right hand side. Enter the close, turn left and the property will be found on the right.
What 3 words- waddle.frozen.health
Anti-Money Laundering - We are required by law to ask all purchasers for verified ID prior to instructing a sale.
Proof Of Finance - Purchasers - Prior to agreeing a sale, we will require proof of financial ability to purchase which will include an agreement in principle for a mortgage and/or proof of cash funds.
Date Details Prepared - 6th February, 2024.
Property Ref: 453323_32902330
Similar Properties
4 Bedroom Cottage | Guide Price £395,000
Situated in the roadside Cornish hamlet of Carnebone, is this four bedroom, spacious, early Victorian semi-detached cott...
3 Bedroom Detached Bungalow | Guide Price £395,000
Located within the ever popular Meneth neighbourhood, the property is just moments away from the creek at the navigable...
3 Bedroom Detached House | Guide Price £380,000
This three bedroom detached house has been much enhanced during our owners tenure, it is very nicely presented throughou...
Spacious detached bungalow, Porthleven
3 Bedroom Detached Bungalow | Guide Price £400,000
Situated in the highly regarded residential area of Methleigh Parc in the heart of the sought after Cornish fishing vill...
4 Bedroom End of Terrace House | £415,000
A charming and substantial double fronted character cottage, situated approximately four miles from Helston, near the pl...
Greenbank, Meneage Road, Helston
3 Bedroom Detached Bungalow | Guide Price £425,000
The property enjoys a private tucked away location, yet just a few minutes' walk from the town centre itself, the Nanslo...

Christophers Estate Agents Limited (Porthleven)
Fore St, Porthleven, Cornwall, TR13 9HJ
How much is your home worth?
Use our short form to request a valuation of your property.
Request a Valuation
