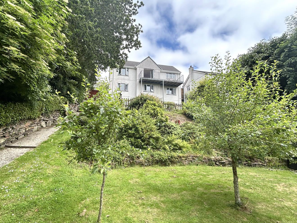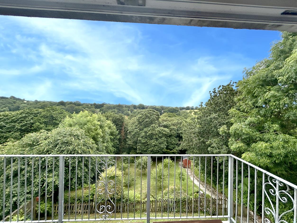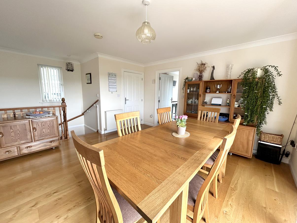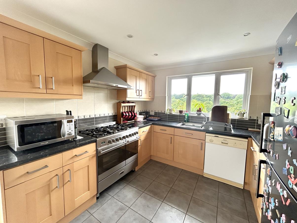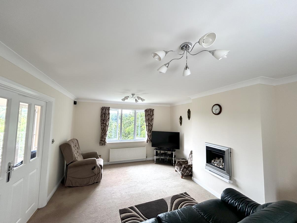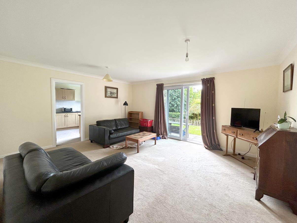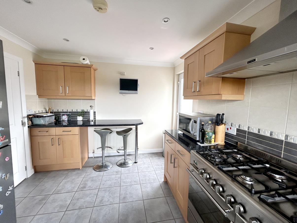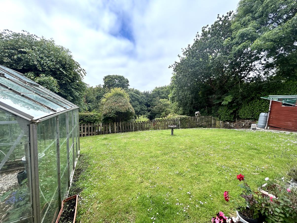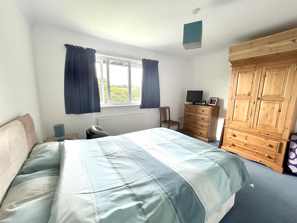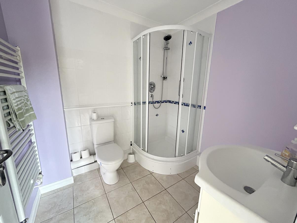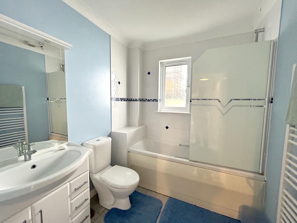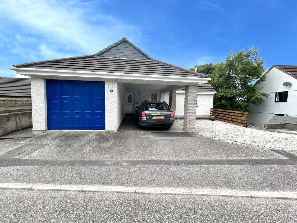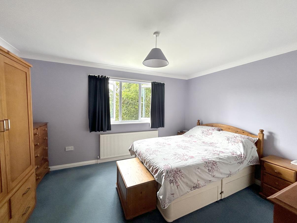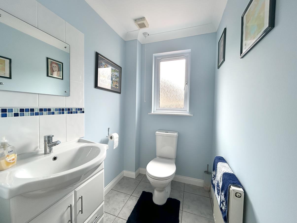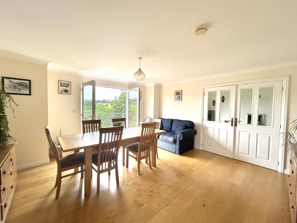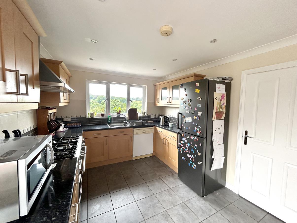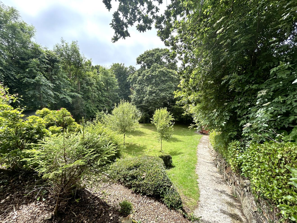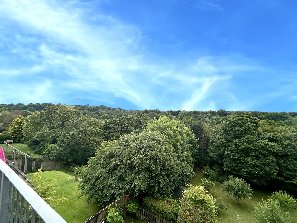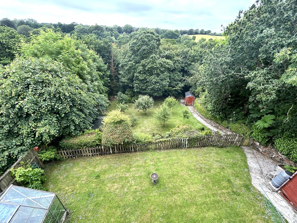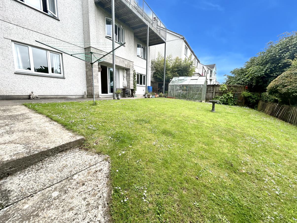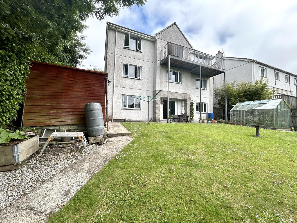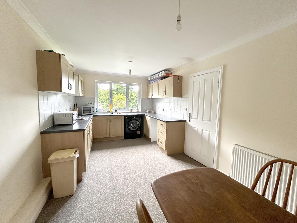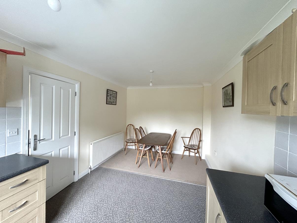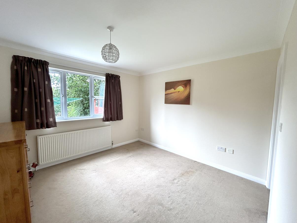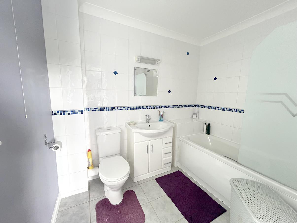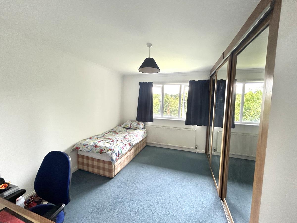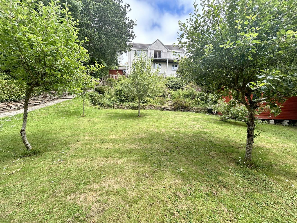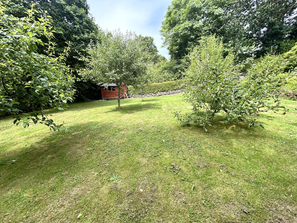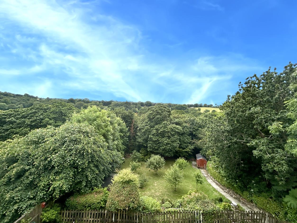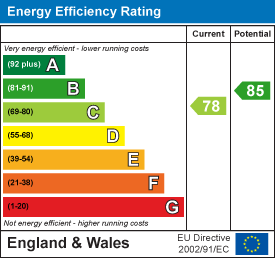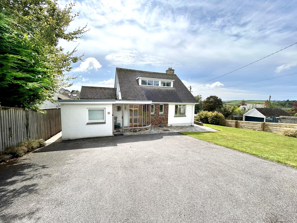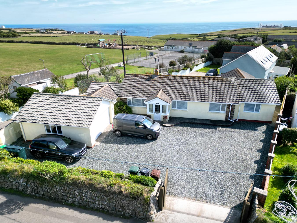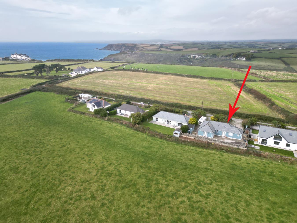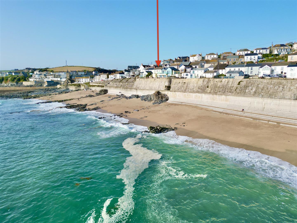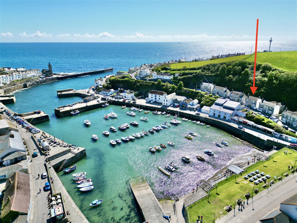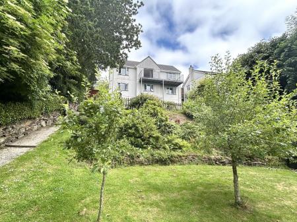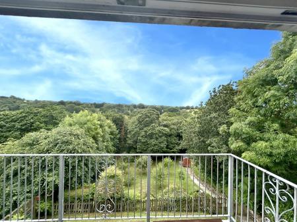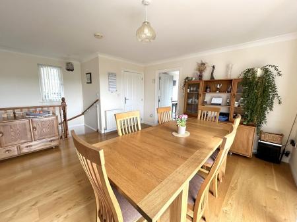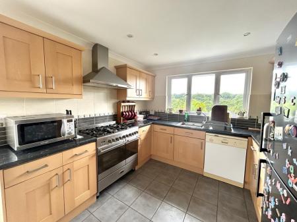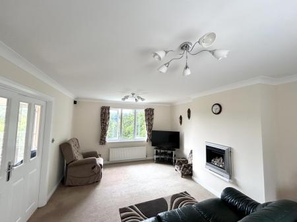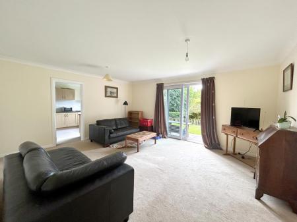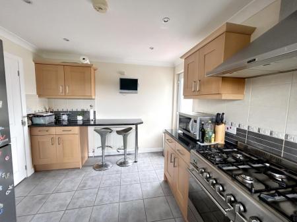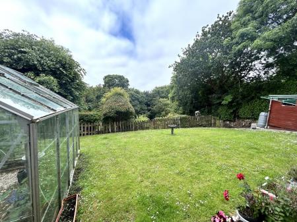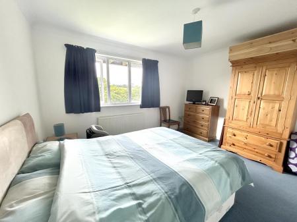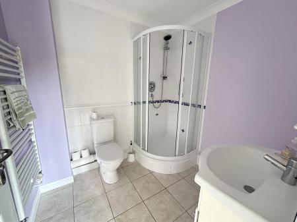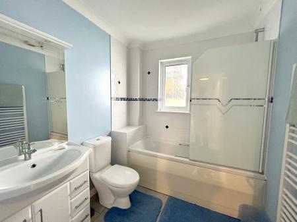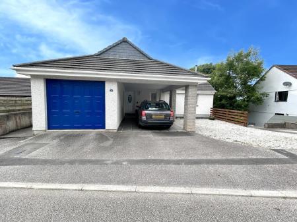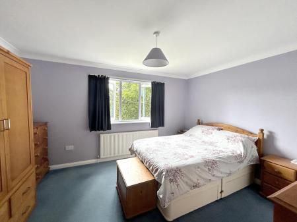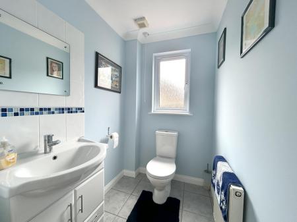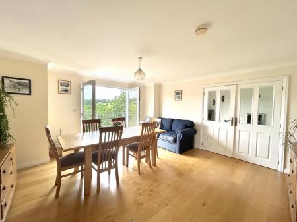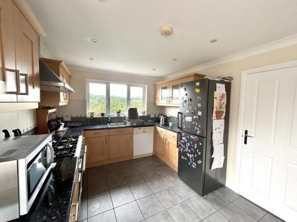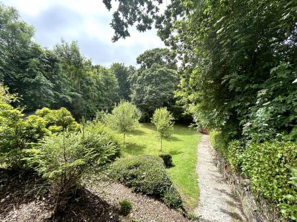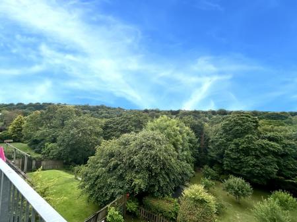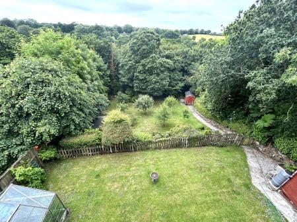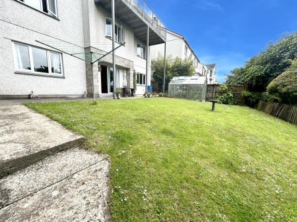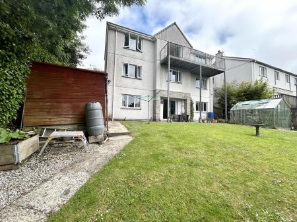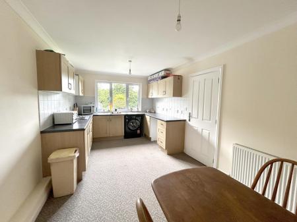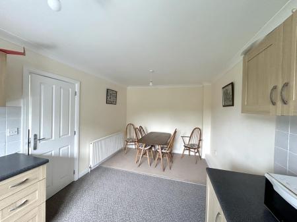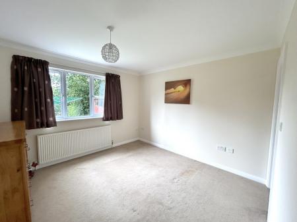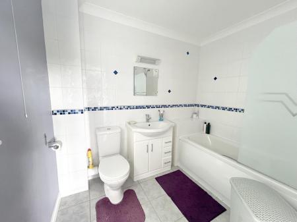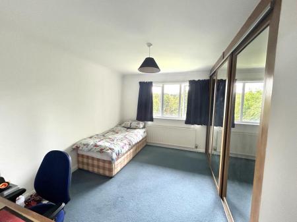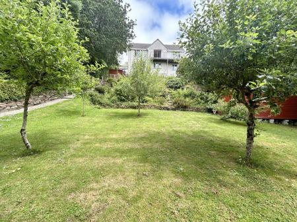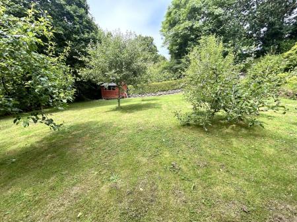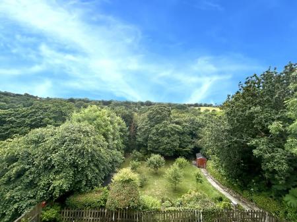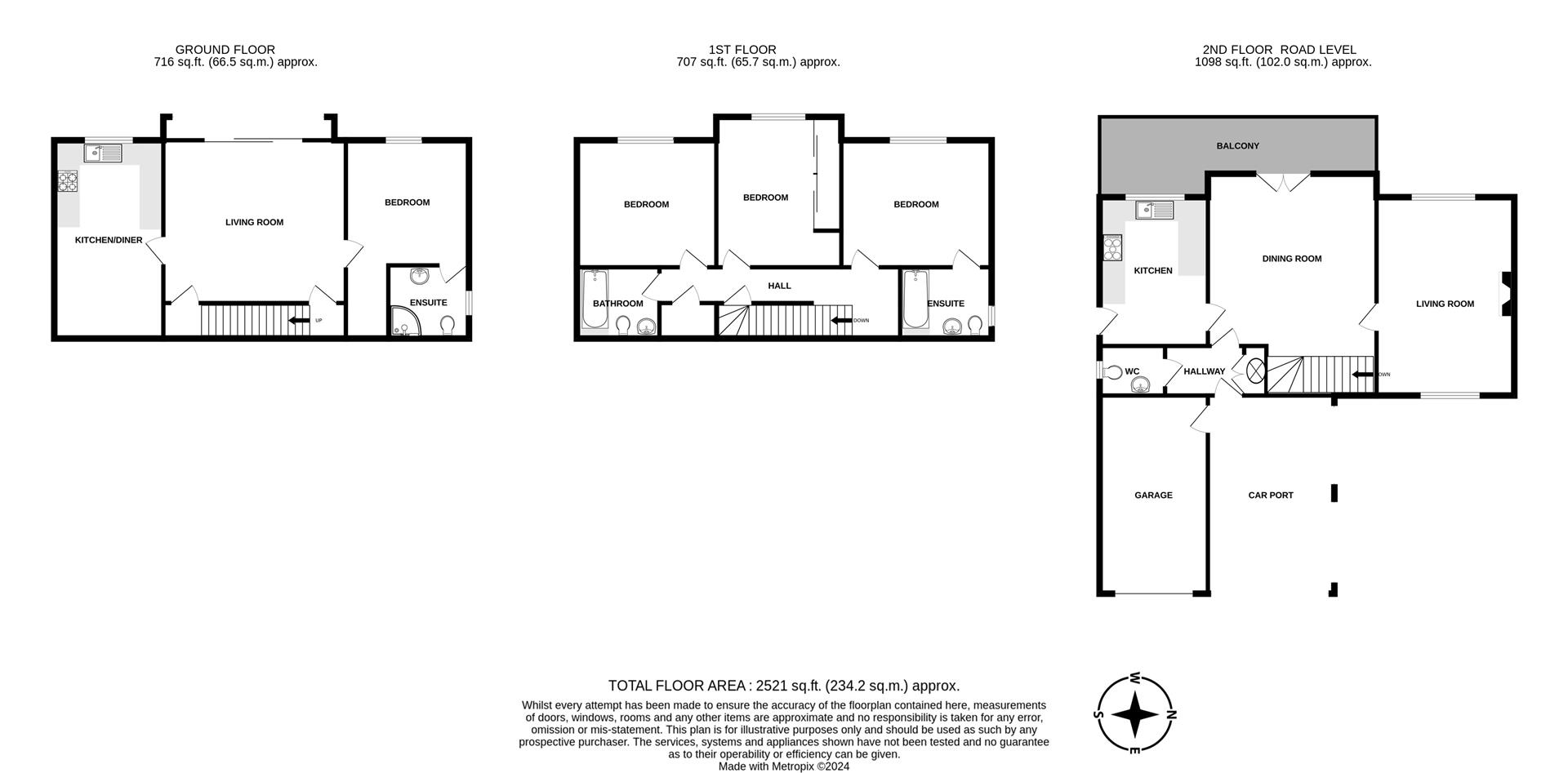- DETACHED PROPERTY
- THREE BEDROOMS
- ADDITIONAL ONE BEDROOM FAMILY ANNEXE
- GENEROUS & VERSATILE ACCOMMODATION
- LOVELY GROUNDS & GARDENS ENJOYING RURAL VIEWS
- GARAGE & PARKING
- COUNCIL TAX BAND E
- FREEHOLD
- EPC - C78
4 Bedroom Detached House for sale in Helston
An opportunity to purchase a substantial, three bedroom detached property with a one bedroom annexe set amidst lovely grounds and gardens on the favoured western edge of Helston.
To be sold for the first time since our vendor had the property built from new. The property offers generous and versatile accommodation set over three floors and enjoys quite wonderful views over the top of the Cober Valley to open countryside beyond. Benefitting from mains gas central heating and double glazing.
The accommodation, in brief, provides an entrance hallway, cloakroom, dining room with French doors leading out on to the balcony enjoying the lovely aspect, fitted kitchen and a lounge. On the first floor there are three bedrooms, the master of which is en suite, and a bathroom whilst on the ground floor there is a family annexe which includes a double bedroom with en suite, lounge and kitchen/diner.
Gwealhellis is a highly regarded area on the western edge of Helston. The property is particularly well suited for local schooling including the well regarded primary school at Parc Eglos and Helston Community College with its sixth form college.
Helston is regarded as the gateway to the Lizard Peninsula with its stunning feature coves, beaches and clifftop walks. The bustling market town provides facilities which include national stores, cinema, health centres, restaurants and there is a leisure centre with indoor heated pool. The property is particularly well sited for the Cober Valley with its beautiful riverside walks leading to the amenity area at the bottom of the town with its boating lake. This leads onwards to the Penrose Estate where walks can be enjoyed alongside Cornwall's largest natural freshwater lake and on to the sea.
The Accommodation Comprises (Dimensions Approx) - Half glazed door to -
Entrance Porch - With engineered oak flooring, coat hanging space and large storage cupboard housing the immersion heater. Door to -
Cloakroom - With wash handbasin set into a vanity unit with tiled splashback and mirror over , close coupled W.C., window to the side aspect and tiling to the floor. Extractor.
Dining Room - 4.7m x 4.65m (15'5" x 15'3") - A lovely space with glazed doors out on to the balcony seating area and a fabulous view over the garden, across the woods to fields in the distance. Engineered oak flooring, window to the rear aspect. Door to the -
Kitchen - 4m x 3.59m (13'1" x 11'9" ) - Comprising wood effect kitchen with granite effect worktops that incorporate a sink drainer unit with mixer tap, a mix of base and drawer units under, wall units over, attractive tiled splashbacks, spaces are provided for a Range cooker, fridge/freezer and dishwasher. Stainless steel chimney style hood over cooker space. There is a breakfast bar seating arrangement and windows to the front aspect, again enjoying the superb rural outlook. Service door to side aspect. The room is lit by a series of downlighters.
From the dining area, half glazed French doors lead to -
Lounge - 5.56m x 3.86m (18'2" x 12'7" ) - With windows to the front and rear aspect, the latter of which enjoys a super view down across the garden, over the top of trees, to open countryside beyond. The room is lit by two sets of pendant lights.
From the dining area a wooden turning staircase leads down to the -
First Floor -
Landing - With useful storage cupboard with slatted shelving and radiator. Doors to -
Master Bedroom - 4.16m x 3.45m (13'7" x 11'3" ) - With a window to the rear aspect overlooking the garden and woods. With door to -
En Suite Bathroom - With white suite that includes a panelled bath with tiled splashback and shower, with glass screen, over. Wash handbasin set into a vanity unit, close coupled W.C., attractive tiling to the walls, mirror and light with shaver socket, extractor, tiling to the floor, ladder style drying radiator, obscure window to the side aspect.
Bedroom Two - 4.05m x 3.44m max measurements (13'3" x 11'3" max - With built-in wardrobes with shelf and hanging space and having glazed doors, window to the rear aspect, again enjoying the lovely outlook.
Bedroom Three - 3.88m x 3.44m (12'8" x 11'3" ) - With window to the rear aspect enjoying the view.
Bathroom - Comprising suite which includes a panelled bath with glass screen, tiled splashback and shower over, wash handbasin set into a vanity unit with mirror, shelf and light over. Part tiling to the walls, tiled floor, ladder style drying radiator, obscure window to the side aspect, extractor.
From the landing a door opens to a further landing with stairs down to the ground floor. With door to -
Family Annexe -
Lounge Area - 5m x 5m (16'4" x 16'4" ) - A lovely airy space with sliding glazed doors that lead out on to the garden, understairs storage cupboard, door to -
Kitchen/Diner - 5.52m x 2.96m (18'1" x 9'8") - At one end of the room there is a wood effect fitted kitchen with stone effect worktops that incorporate a stainless steel sink drainer and electric hob both of which have tiled splashbacks. There are a mix of base and drawer units under with wall units over, spaces are provided for a fridge and washing machine. There is a window to the rear aspect overlooking the garden and woods. To the other end of the room is a dining area.
Bedroom - 3.45m x 3.39m (11'3" x 11'1") - With window to the rear aspect overlooking the garden. With door to -
En Suite Shower Room - With walk-in shower cubicle with tiled splashback and glazed doors, wash handbasin set into a vanity unit with mirror and light over, close coupled W.C., ladder style drying radiator, extractor, obscure window to the side aspect and part tiling to the walls and tiled floor.
Outside - To the front of the property there is a gravelled parking area plus a covered car port and an attached garage.
Attached Garage - 5.61m x 2.85m (18'4" x 9'4") - With electric up and over door, power and light. Loft hatch to a roof space. Gas boiler.
Rear Garden - The garden is a real feature of this property. The garden is enclosed and set over two distinctive levels. Patio seating area. With glazed doors leading back to the family annexe. Storage area at one side. Outdoor socket. Tank for harvesting rainwater for the garden. At the top tier of the garden there is a lawn area with greenhouse and the garden is surrounded by mature trees and fencing and offers excellent degrees of privacy. There is a useful shed. A gate leads down to the lower gardens which are beautifully planted with a mixture of shrubs and fruit trees. There is a further lawn and, to the bottom of the garden, steps go down into the woods where beautiful walks along the Cober Valley can be enjoyed.
Services - Mains water, electricity, gas and drainage.
Council Tax - Council Tax Band E.
Mobile And Broadband - To check the broadband coverage for this property please visit -
https://www.openreach.com/fibre-broadband
To check the mobile phone coverage please visit -
https://checker.ofcom.org.uk/
Anti-Money Laundering - We are required by law to ask all purchasers for verified ID prior to instructing a sale
Proof Of Finance - Purchasers - Prior to agreeing a sale, we will require proof of financial ability to purchase which will include an agreement in principle for a mortgage and/or proof of cash funds.
Date Details Prepared - 25th June, 2024.
Important information
This is not a Shared Ownership Property
Property Ref: 453323_33206783
Similar Properties
4 Bedroom Detached House | Guide Price £585,000
Situated in the highly regarded Church Hill area of Helston this well proportioned accommodation comprises, in brief, on...
4 Bedroom Detached Bungalow | Guide Price £575,000
This fantastic bungalow offers spacious and versatile accommodation, perfect for multi-generational living or those seek...
Angrouse Lane, Mullion, Helston
3 Bedroom Detached Bungalow | Guide Price £575,000
Meadowbank is a striking, individual modern bungalow of generous proportions, which is favourably located along the high...
Loe Bar Road, Porthleven, Helston
3 Bedroom Semi-Detached House | Guide Price £595,000
Situated within one of Porthleven's most sought after addresses of Loe Bar Road is this semi detached, four bedroom prop...
High Burrow Loe Bar Road, Porthleven
3 Bedroom Terraced House | Guide Price £595,000
Situated in the sought after Cornish fishing village of Porthleven in the highly regarded area of Loe Bar Road is this t...
4 Bedroom Detached House | Guide Price £599,950
Located in the well regarded Harbour View area of this increasingly popular Cornish fishing village is this four bedroom...

Christophers Estate Agents Limited (Porthleven)
Fore St, Porthleven, Cornwall, TR13 9HJ
How much is your home worth?
Use our short form to request a valuation of your property.
Request a Valuation
