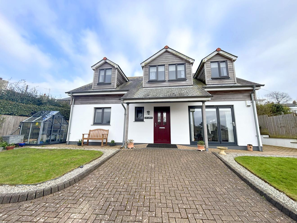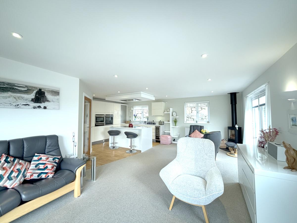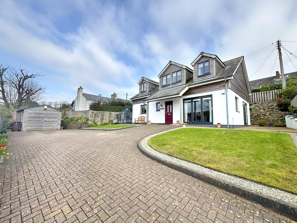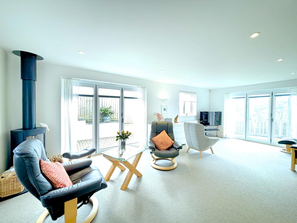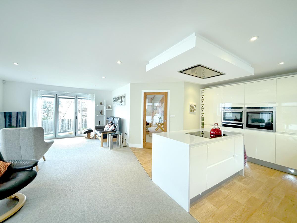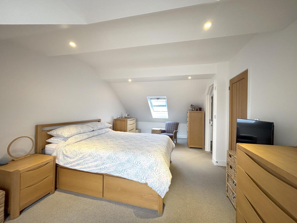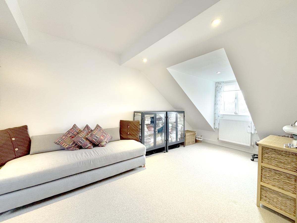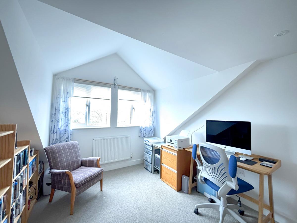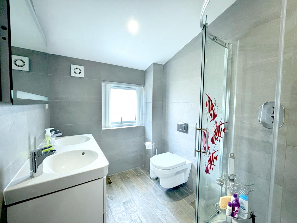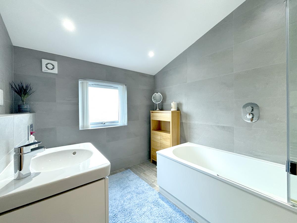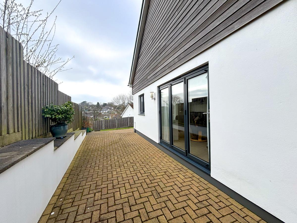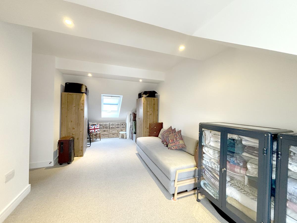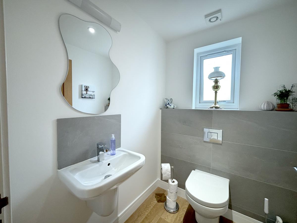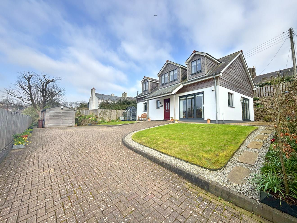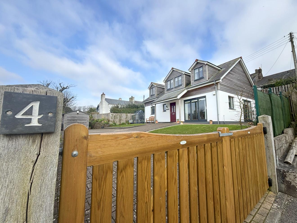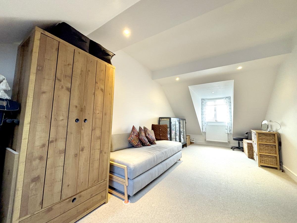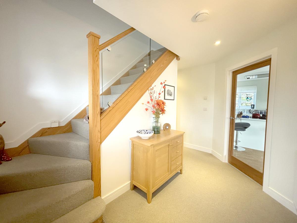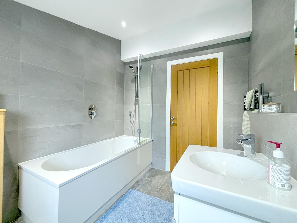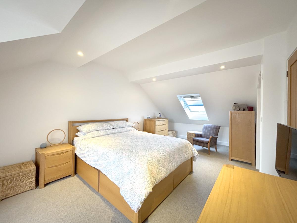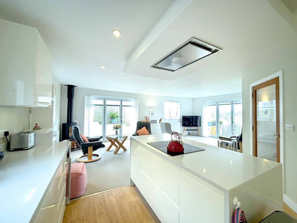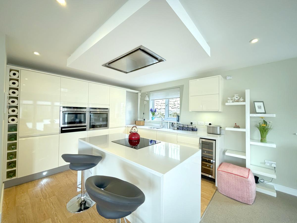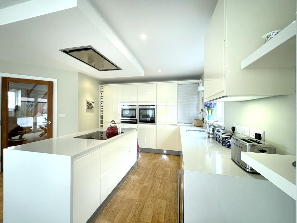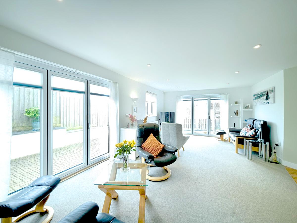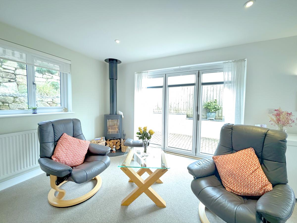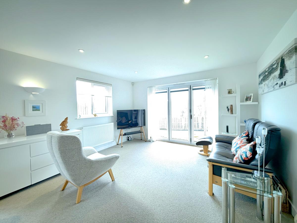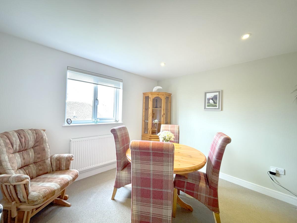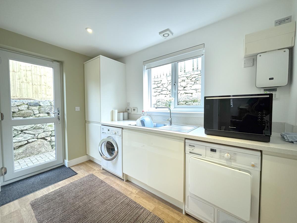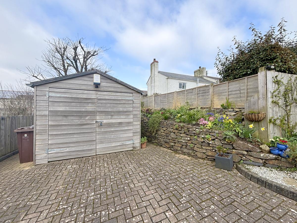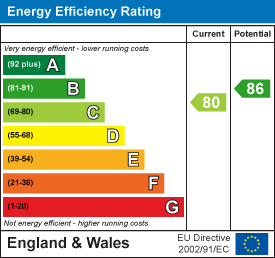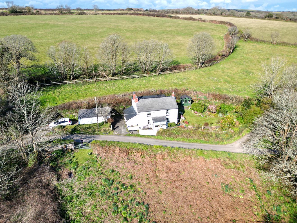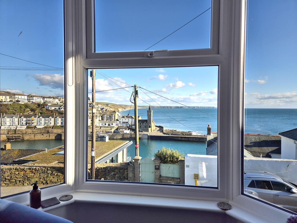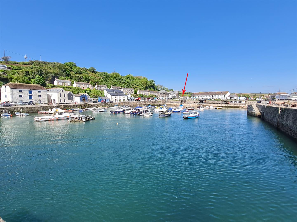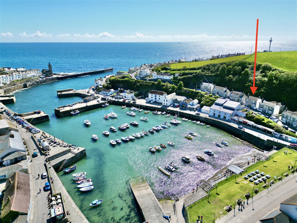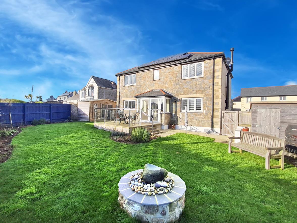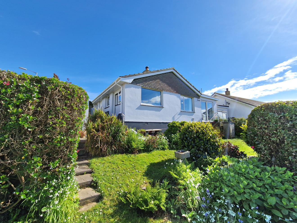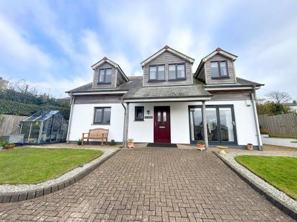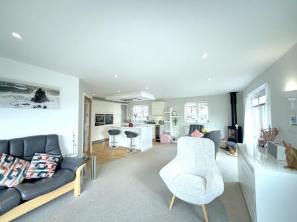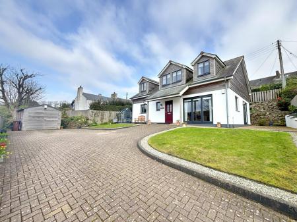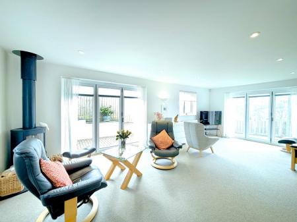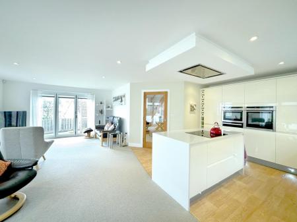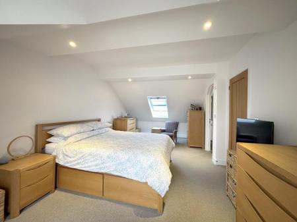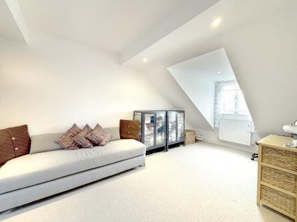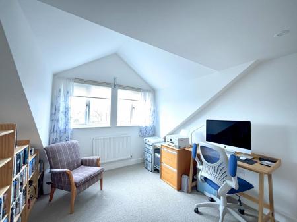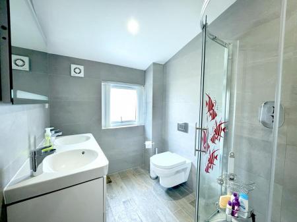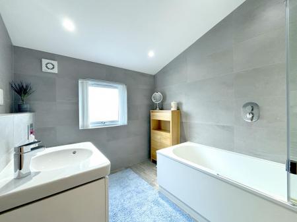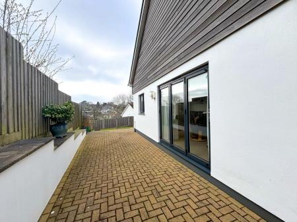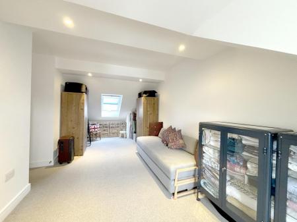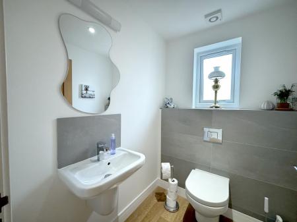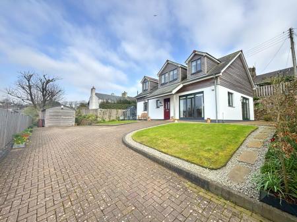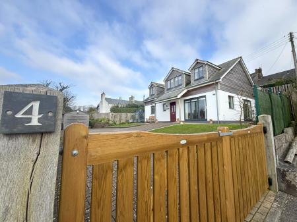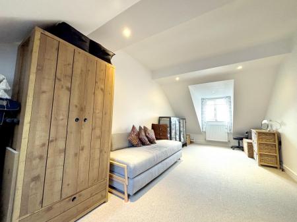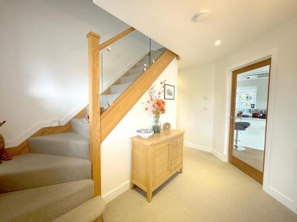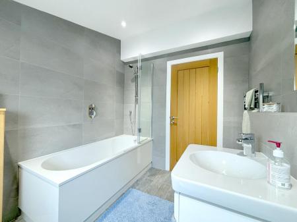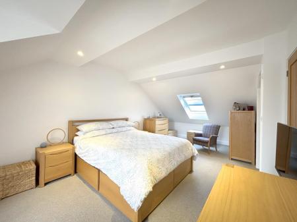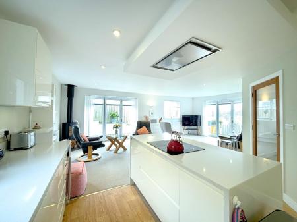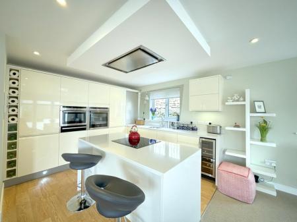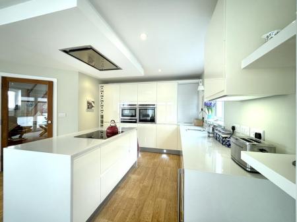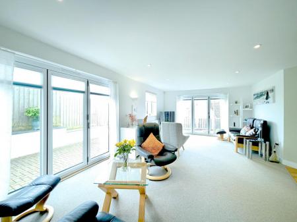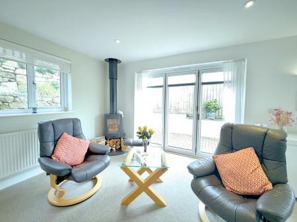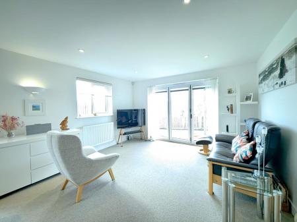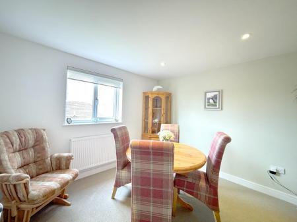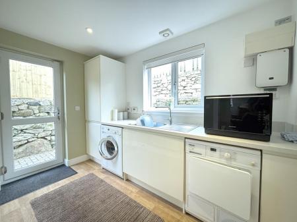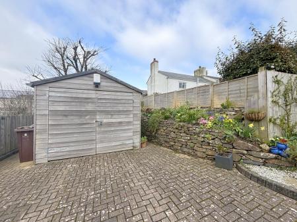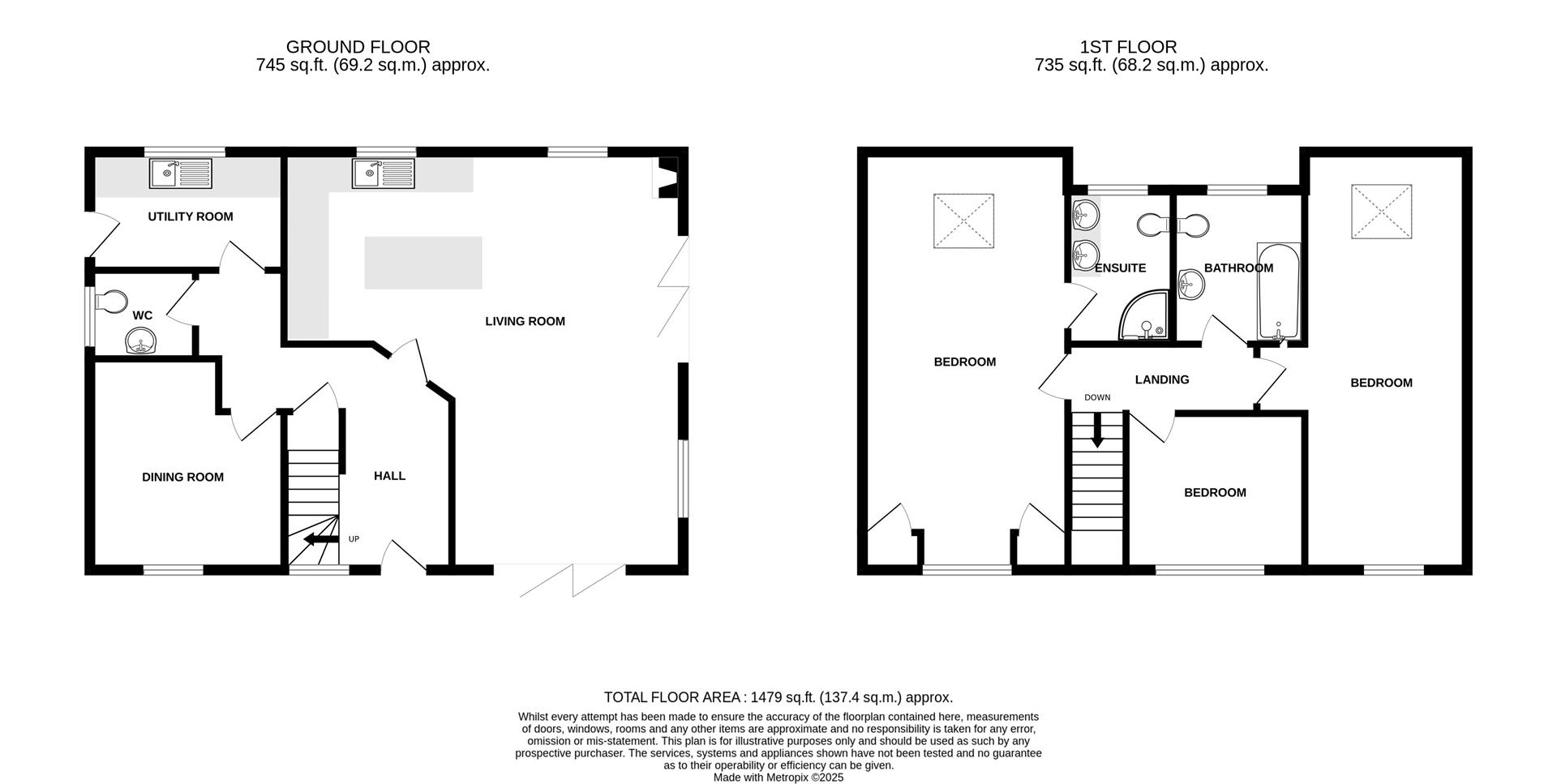- DETACHED FULLY ENCLOSED PROPERTY
- FOUR BEDROOMS
- MASTER EN SUITE
- CLOSE TO TOWN AMENITIES
- GARDENS
- GARAGE AND PARKING
- COUNCIL TAX BAND E
- FREEHOLD
- EPC - C80
4 Bedroom Detached Bungalow for sale in Helston
This beautifully presented home offers immaculate, light-filled accommodation, finished to an exceptional standard throughout. Thoughtfully designed for modern living, the property boasts a superb open-plan layout, stylish finishes, and versatile spaces perfect for families or downsizers seeking room for guests.
Upon entering, you are welcomed by a bright and spacious entrance hall, featuring an elegant oak and glazed staircase leading to the first floor. The heart of the home is the stunning triple-aspect living space, where two sets of bi-fold doors open onto the gardens, creating an effortless connection between indoor and outdoor living. The kitchen area is a real highlight fitted with sleek cream gloss cabinets and an impressive range of high-end appliances, including a Neff hide-and-slide oven, Neff combination microwave, and a warming drawer-ideal for keen bakers and those who love to entertain.
The ground floor also offers a flexible fourth bedroom, which could alternatively serve as a home office or formal dining room, alongside a stylish cloakroom and a generous utility room.
Upstairs, the first floor hosts three well-proportioned bedrooms and a beautifully appointed family bathroom. The master suite is a luxurious retreat, complete with its own en-suite, featuring high-quality sanitary ware and contemporary large-format grey matt tiles.
Externally, the property is fully enclosed, providing both privacy and security-perfect for children and pets. There is ample off-road parking, a garage, and attractive, low-maintenance gardens that offer a peaceful outdoor haven.
Tucked away in a sought-after location, this home is within easy reach of the highly regarded Parc Eglos Primary School, Helston Community College, Tesco, and the town centre. The property enjoys a delightful outlook featuring townscape and rural views including St Michael's Church.
This exceptional home is perfect for families or retired couples seeking versatile accommodation.
Location - The market town of Helston is famed for its historic Flora Day celebrations on the 8th of May when the town is bedecked with greenery, bluebells and gorse and throughout the day dancers weave in and out of shops, houses and gardens following the Helston Town Band playing the famous Flora Dance and ushering in the Summer.
Helston and the surrounding nearby areas boast many Primary Schools with the nearest Secondary Schools being in Helston and Mullion. The town has a leisure centre with a swimming pool and large gym and many amenity areas including the boating lake and the beautiful National Trust Penrose Woods.
Helston is regarded as the gateway to the stunning Lizard Peninsula. The property is also within a ten minute drive of the thriving harbour and coastline at Porthleven offering an array of shops and good quality restaurants as well as world class surf. The city of Truro and the towns of Falmouth, Penzance and Hayle are all within a twenty to thirty minute drive.
The Accommodation Comprises (Dimensions Approx) - Decorative panel glazed door to entrance hall.
Entrance Hall - With radiator, oak and glazed turning staircase to first floor, understairs storage cupboard and doors to various rooms.
Open Plan Living Space - 6.93m maximum x 6.27m maximum overall measurements - A fabulous triple aspect room with bi-fold doors to the front and side and windows to side and rear with zoned led down lights.
Kitchen Area - Fitted with a range of stylish cream gloss cabinets including deep pan drawers and clever pull out storage with a feature island unit providing for additional storage and a breakfast bar area. Silestone work surfaces with an integrated one and a half bowl sink and drainer with mixer tap. Fitted with a comprehensive range of quality appliances including an eye level Neff oven and Neff combination microwave and Neff warming drawer as well as an integrated Neff fridge freezer and dishwasher, a four zone Neff induction hob with filter and light over and a CDA wine cooler. Open plan to the living/dining area.
Living/Dining Area - A light filled space with plenty of room in which to both relax and dine, ideal for modern family life and those who love to entertain. Two radiators and a Contra log burner set on slate hearth.
Bedroom/Office/Dining Room - 3.23m x 3.23m (10'7 x 10'7) - With window to front and radiator. A versatile room currently utilised by the present owners as a formal dining room and would also be perfect as a home office if not required as a bedroom.
Cloakroom - 1.73m x 1.42m (5'8 x 4'8) - With concealed cistern low level w.c., wall mounted wash hand basin with mixer tap and tiled splashback with wall mounted mirror and light over. Frosted window to side, extractor and chrome effect ladder style radiator with functionality to work as an independent towel rail if the central heating is not on.
Utility Room - 3.43m x 1.93m (11'3 x 6'4) - Fitted with a range of cream gloss base units with work surfaces over and stainless steel sink and drainer with mixer tap. Space and plumbing for washing machine and space and point for condenser tumble drier. Window to rear and external door to side. Radiator.
First Floor Landing - With loft access and doors to various rooms.
Master Bedroom - 7.24m maximum measurement x 3.38m with restricted - A dual aspect room with window to front offering townscape and rural views and a velux style window to rear, radiator and door to en suite shower room.
En-Suite Shower Room - 2.54m x 1.70m (8'4 x 5'7) - With tiled floor and walls, generous cubicle housing a domestic hot water shower. Concealed cistern low level w.c. twin wash hand basins in vanity unity with storage below. Obscured window to rear and chrome effect ladder style radiator with separate functionality as a heated towel rail if central heating is not on.
Bedroom - 7.16m maximum measurement x 2.74m with restricted - With window to front offering townscape and rural views and velux style window to rear. Radiator.
Bedroom - 3.53m x 2.87m (11'7 x 9'5) - With feature double window to front offering a super view across the town to the countryside beyond taking in St Michael's Church. Radiator.
Bathroom - 2.54m x 2.21m (8'4 x 7'3) - With tiled floor and walls, bath with chrome effect shower over, wash hand basin in vanity unit with storage below, concealed cistern low level w.c. Obscured window to rear, extractor and chrome effect ladder style radiator with separate functionality as a heated towel rail if the central heating is not on.
Outside - The property is approached via a pair of double timber gates which lead to a generous area of block paved parking and the timber garage which is accessed via double timber doors to front and has a pedestrian access door to the side. Beyond the garage is a timber shed providing additional storage. To the side and rear of the garage is a stone wall planted with a profusion of flowers and shrubs, there is also a greenhouse.
To the front of the property are two areas of lawn with borders stocked with flowers and shrubs. To the side of the property accessed via bifold doors is a seating area perfect for alfresco dining enjoying a sheltered and sunny aspect and an attractive outlook. To the rear is a block paved pathway providing access with a stone retaining wall, landscaped to be low maintenance but attractively planted with shrubs and a palm and finished with slate chippings.
Directions - From our office, proceed up Wendron Street and continue to follow the road as it turns into Godolphin Road. Take the right hand turning into Cades Parc and proceed a short distance down the hill and take the first turning on your right and the property will be seen in front of you.
Viewing - To view this property or any other property we are offering for sale, simply call the number on the reverse of these details.
Agents Note - There is a planning application for a neighbouring property. Plans can be viewed on the online planning register under reference PA22/05675. Dated August 2022.
Council Tax Band - Council Tax Band E
Mobile And Broadband - To check the broadband coverage for this property please visit -
https://www.openreach.com/fibre-broadband
To check the mobile phone coverage please visit -
https://checker.ofcom.org.uk/
Anti Money Laundering - We are required by law to ask all purchasers for verified ID prior to instructing a sale
Proof Of Finance - Purchasers - Prior to agreeing a sale, we will require proof of financial ability to purchase which will include an agreement in principle for a mortgage and/or proof of cash funds.
Date Details Prepared - 27th March 2025
Property Ref: 453323_33772099
Similar Properties
3 Bedroom Cottage | Guide Price £465,000
A gorgeous three bedroom, detached cottage in the super rural hamlet of Lowertown. Presented in good order, both interna...
2 Bedroom Semi-Detached House | Guide Price £465,000
An opportunity to purchase a well proportioned, two bedroom, semi-detached period character house which enjoys stunning...
7 Bedroom Semi-Detached House | Guide Price £460,000
Wellmore is located in the heart of one of West Cornwall's most popular fishing villages, just moments from the harbour,...
4 Bedroom Detached House | Guide Price £475,000
Located in the well regarded Harbour View area of this increasingly popular Cornish fishing village is this four bedroom...
4 Bedroom Detached House | Guide Price £490,000
Lowarth Sevi is a well regarded residential area located just moments from the village of Ashton and the delights of Rin...
4 Bedroom Detached Bungalow | Guide Price £495,000
Situated in the well regarded residential area of Shrubberies Hill is this four bedroom, detached bungalow. The property...

Christophers Estate Agents Limited (Porthleven)
Fore St, Porthleven, Cornwall, TR13 9HJ
How much is your home worth?
Use our short form to request a valuation of your property.
Request a Valuation
