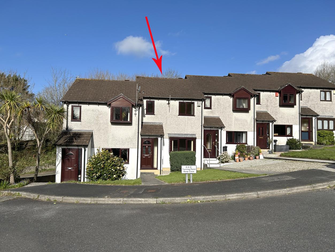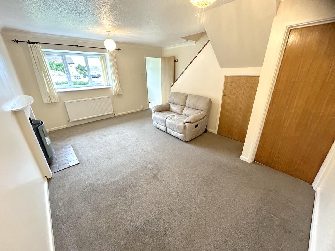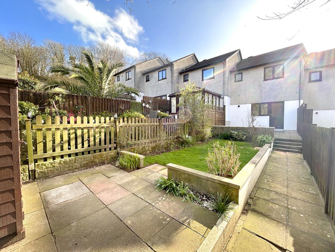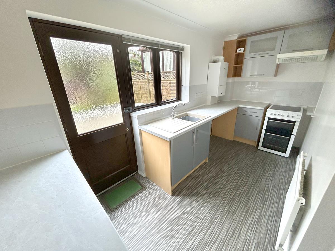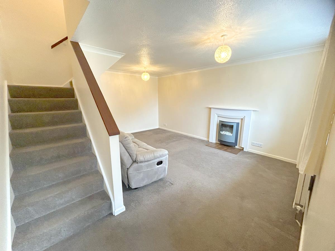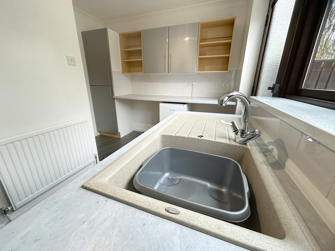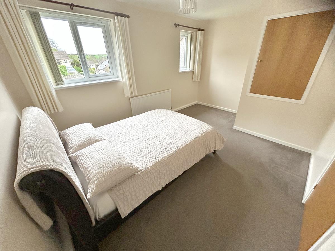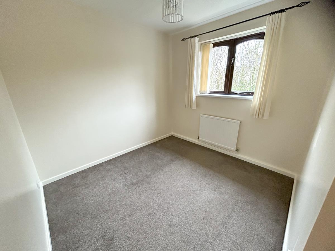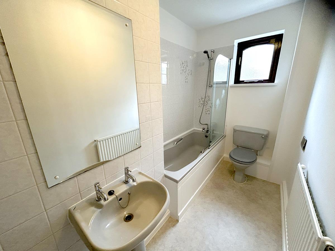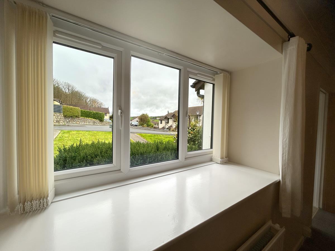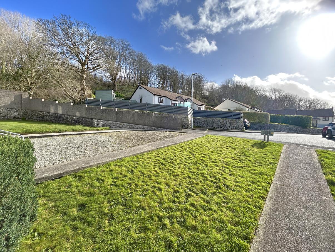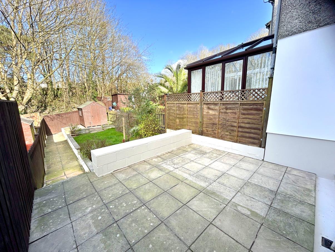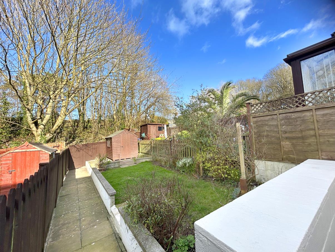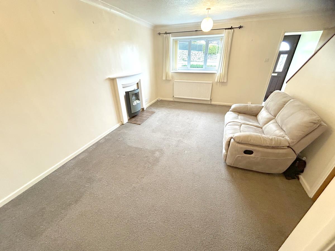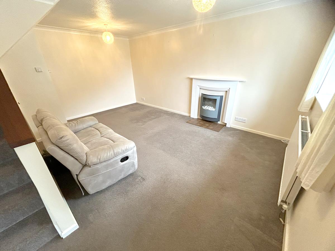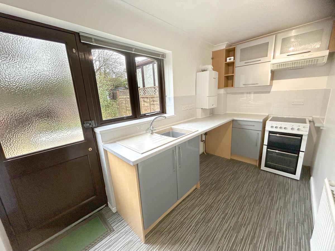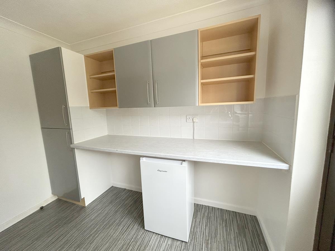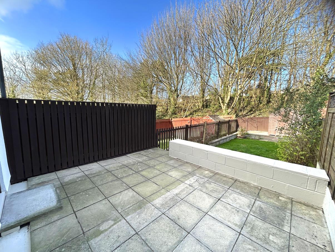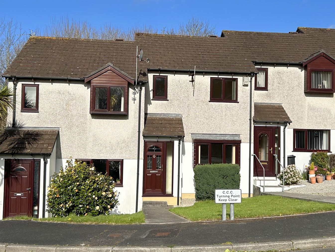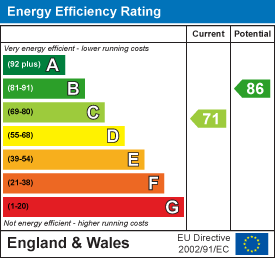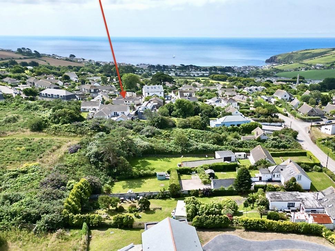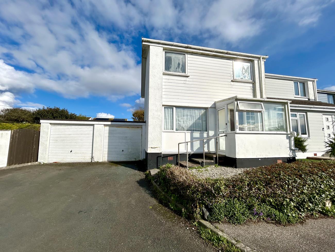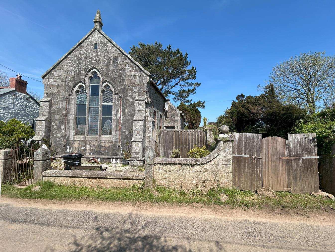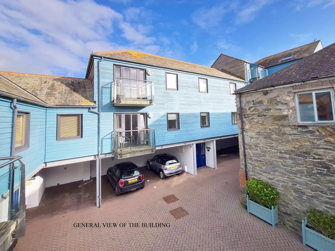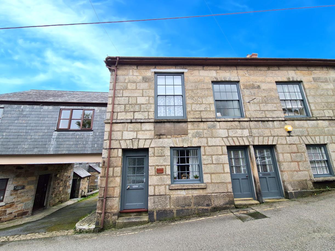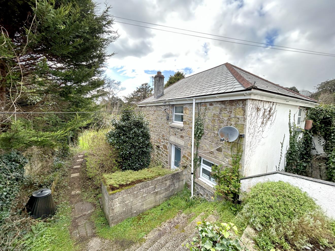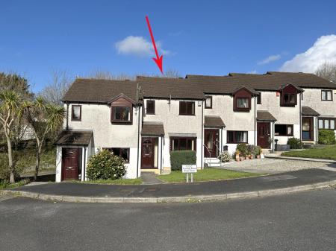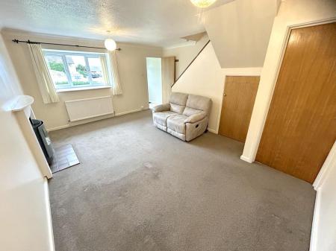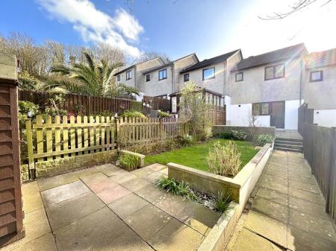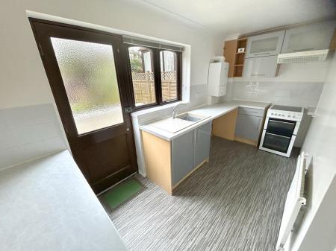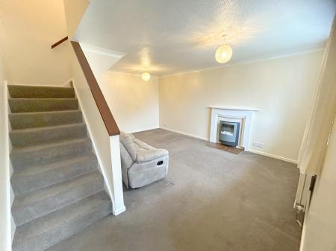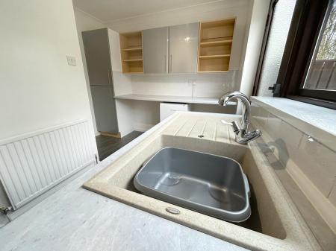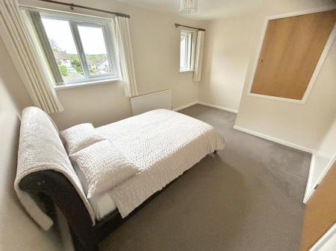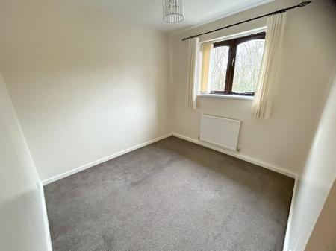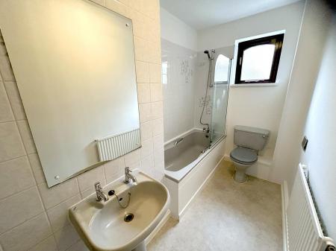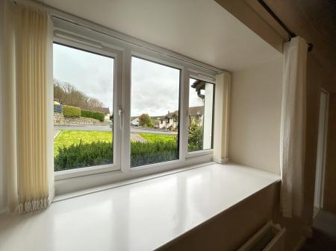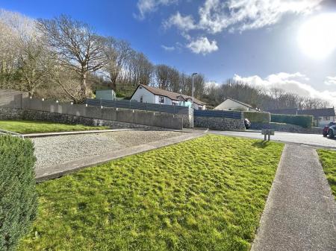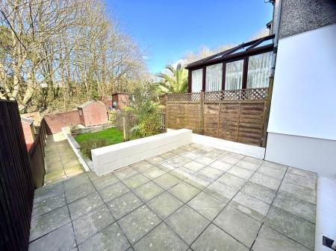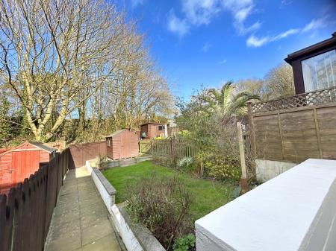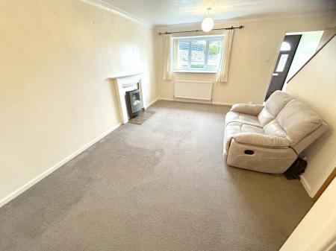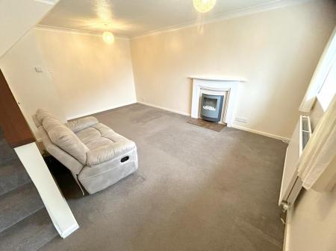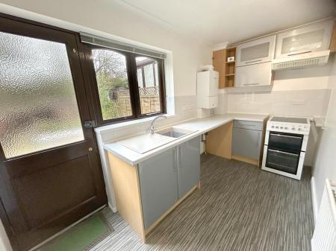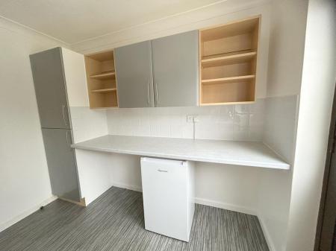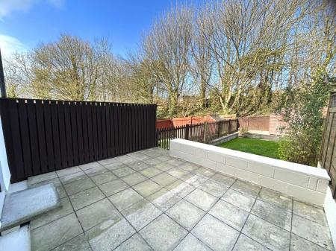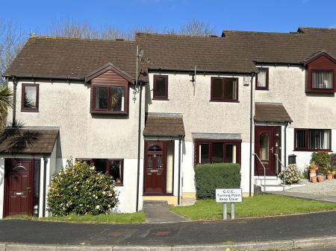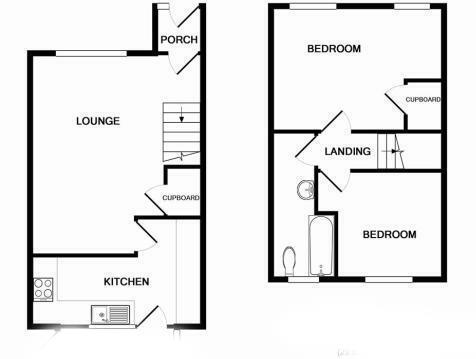- TWO BEDROOM TERRACED HOUSE
- SITUATED AT THE END OF A CUL-DE-SAC
- CLOSE TO HELSTON BOATING LAKE AND PENROSE
- IDEAL FOR FIRST TIME BUYERS OR INVESTORS
- FRONT AND REAR GARDENS
- COMMUNAL PARKING
- FREEHOLD
- COUNCIL TAX BAND B
- EPC C71
2 Bedroom Terraced House for sale in Helston
A very nicely presented two bedroom terraced house, situated in a well regarded residential area of Helston.
Nicely tucked away towards the end of this sought after cul-de-sac, the property benefits from mains gas fired central heating, double glazing and a communal parking area.
The residence is conveniently situated moments from the town and in particular the boating lake amenity area and nearby National Trust Penrose Estate with its woodland walks and trails to the sea beyond.
Presented to the market in good order throughout the property would make an ideal purchase for first time buyers or an investor seeking a rental return.
The accommodation in brief comprises an entrance porch, lounge and fitted kitchen, whilst on the first floor there are two bedrooms and a bathroom. There are pleasant gardens to the front and rear and communal parking.
Helston itself is a bustling market town that stands as a gateway to The Lizard Peninsula which is designated as an area of outstanding natural beauty with many beautiful beaches, coves and cliff top walks. The town has amenities that include, national stores, supermarkets, doctors' surgeries, churches and also many clubs and societies. There are a number of well regarded primary schools, a comprehensive school with sixth form college and a leisure centre with indoor heated pool.
The Accommodation Comprises (Dimensions Approx) - Part glazed door with side panel to entrance porch.
Entrance Porch - With cupboard housing electric consumer unit, vinyl flooring and door to lounge.
Lounge - 5.03m x 4.32m (inc stairs) (16'6 x 14'2 (inc stair - Enjoying a sunny outlook with a bay style window looking out over the front garden and fields beyond neighbouring properties. A decorative feature fireplace with a tiled hearth and wood surround provides a nice focal point for the room. There is a useful under stairs storage cupboard, a coat hanging rail, an opening to the staircase and a door to.
Kitchen - 4.32m x 2.74m (narrowing to 1.52m'2.44m) (14'2 x 9 - Nicely appointed with grey gloss units and working top surfaces that incorporate a composite sink with drainer, mixer tap over and attractive tiled splash backs. There are a useful range of base cupboards with wall units and display shelves over. Spaces are provided for an electric cooker with a hood over (not in working order), a fridge/freezer and a washing machine. There is a handy breakfast bar arrangement, a Worcester gas boiler, spotlighting, contemporary grey vinyl flooring, a window to the rear aspect and a part glazed door to the rear garden.
A STAIRCASE RISES AND TURNS TO FIRST FLOOR
Landing - With loft hatch to roof space and doors off to bathroom and both bedrooms.
Bedroom One - 4.32m x 3.10m (inc built in cupboard) (14'2 x 10'2 - A comfortable double bedroom with built-in storage cupboard with hanging rail and twin windows to the front aspect
Bedroom Two - 3.05m x 2.74m (inc door recess) (10' x 9' (inc doo - With window to rear aspect
Bathroom - With fitted suite comprising a low-level WC, pedestal wash hand basin and a panelled bath with shower screen and attachment over. The walls are partly tiled, with grey vinyl flooring and obscure glazed window to the rear aspect.
Outside - The front garden enjoys a sunny outlook and is laid largely to lawn with a pathway which leads on to the property. To the rear is a neatly enclosed garden with a pleasant patio, a lawned area with shrubs and plants at the borders, a shed and a pathway to the rear gate.
Parking - There is a communal parking area close to the property.
Services - Mains electricity, gas, water and drainage
Council Tax - Council Tax Band B
Agents Note One - We are advised that the property benefits from right of way that runs behind the rear garden and enables access without having to go through the property itself.
Agents Note Two - Neighbouring properties also have a similar right of way to the one above to access the rear of their properties where needed.
Directions - From Helston town centre proceed down Coinagehall Street, at the bottom, bear left into Monument Road. Turn right at the first mini roundabout and left at the second roundabout towards Porthleven. Take the first turning on the left and proceed up the hill into Furry Way. The property can be found at the head of the cul-de-sac.
Viewing - To view this property or any other property we are offering for sale, simply call the number on the reverse of these details.
Mobile And Broadband - To check the broadband coverage for this property please visit -
https://www.openreach.com/fibre-broadband
To check the mobile phone coverage please visit -
https://checker.ofcom.org.uk/
Anti-Money Laundering - We are required by law to ask all purchasers for verified ID prior to instructing a sale
Proof Of Finance - Purchasers - Prior to agreeing a sale, we will require proof of financial ability to purchase which will include an agreement in principle for a mortgage and/or proof of cash funds.
Date Details Prepared. - 1st April 2025
Property Ref: 453323_33789782
Similar Properties
3 Bedroom Detached Bungalow | Guide Price £230,000
Situated in Pengersick Lane on the outskirts of Praa Sands is this development opportunity for demolition of the existin...
Tregellas Road, Mullion, Helston
3 Bedroom End of Terrace House | Guide Price £230,000
Although in need of some updating to realise its full potential, the property offers the basis of a nice family home in...
1 Bedroom Townhouse | Guide Price £225,000
This unique property, although in need of updating to realise its full potential, is brimming with charm and character r...
St. Elvans Courtyard, Porthleven, Helston
1 Bedroom Apartment | Guide Price £232,000
Situated just moments from the harbour with all of its amenities, is this well presented, one bedroom modern first floor...
2 Bedroom Cottage | Guide Price £235,000
Situated in the traditional heart of the Cornish market town of Helston, within the conservation area, is this two bedro...
2 Bedroom Cottage | Guide Price £235,000
Although in need of updating to realise its full potential this charming two bedroom, detached cottage is in a lovely tu...

Christophers Estate Agents Limited (Porthleven)
Fore St, Porthleven, Cornwall, TR13 9HJ
How much is your home worth?
Use our short form to request a valuation of your property.
Request a Valuation
