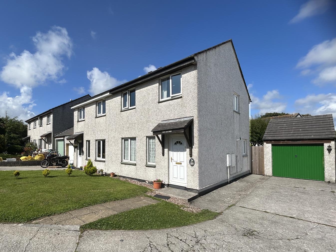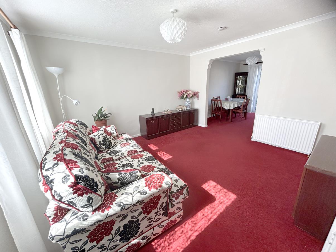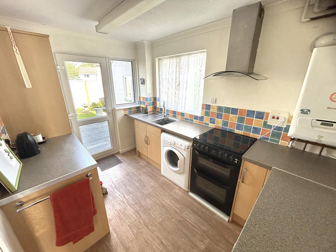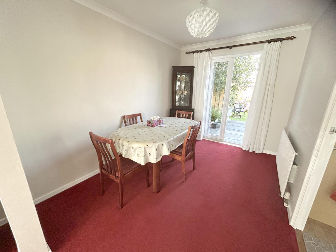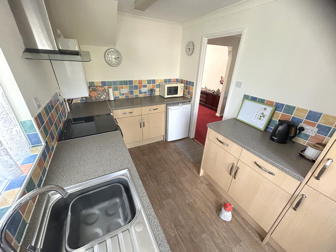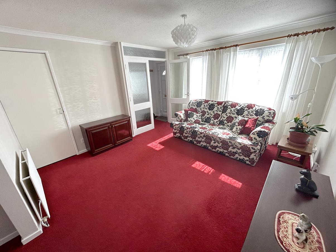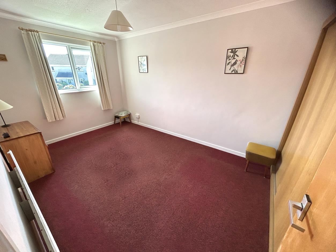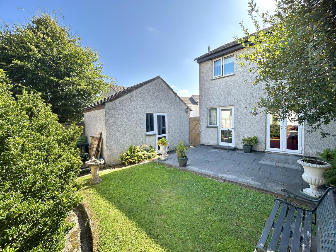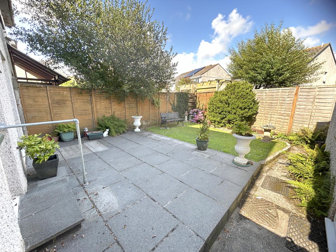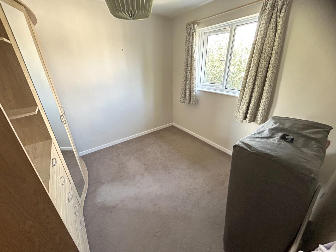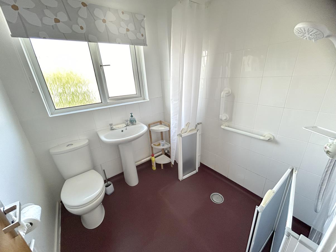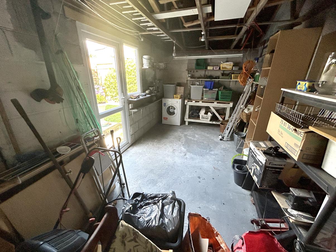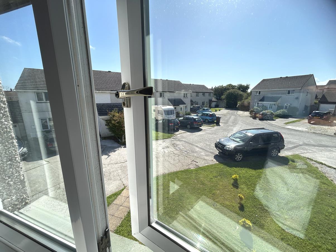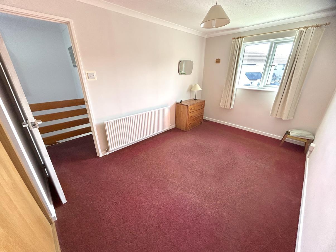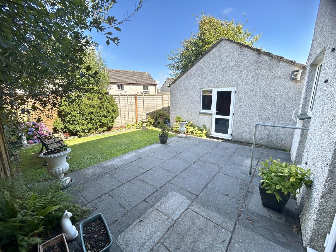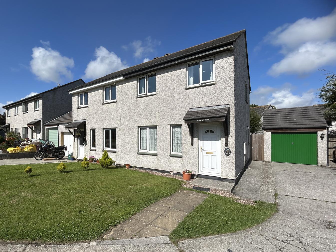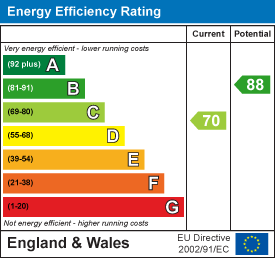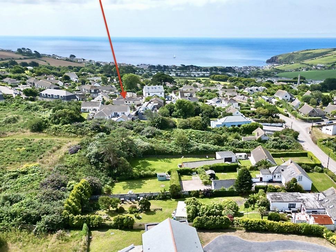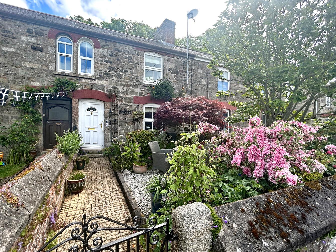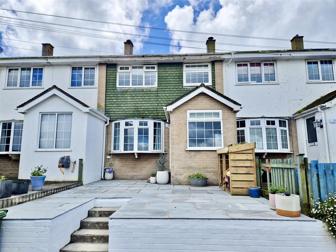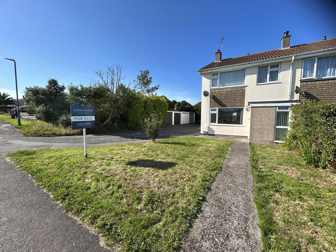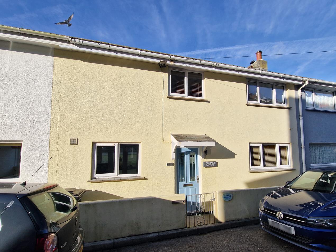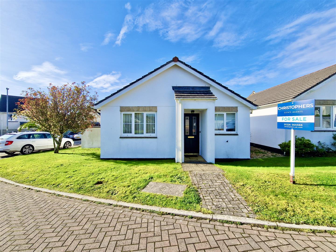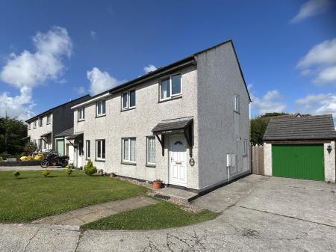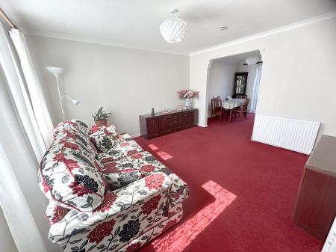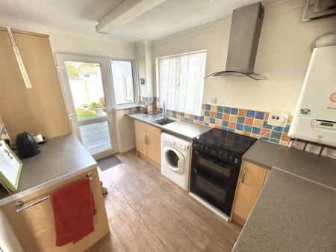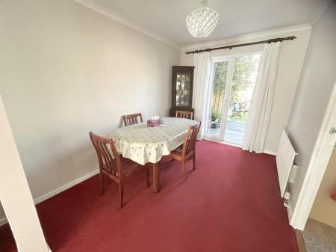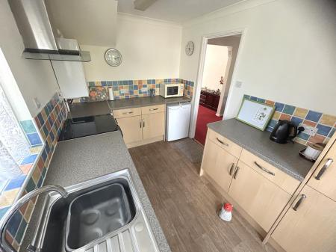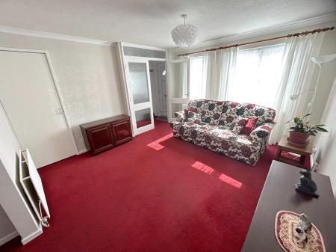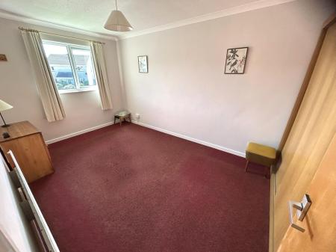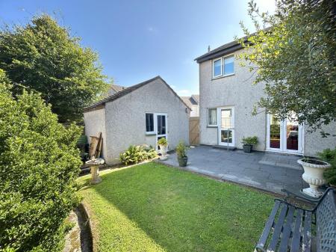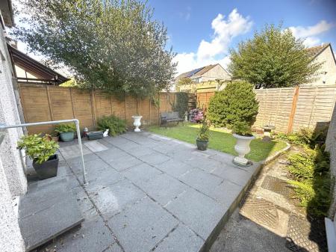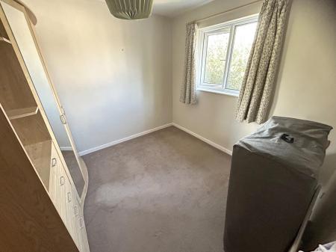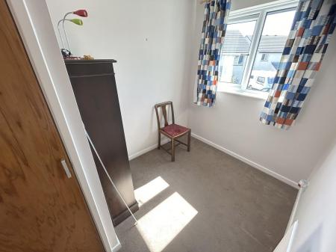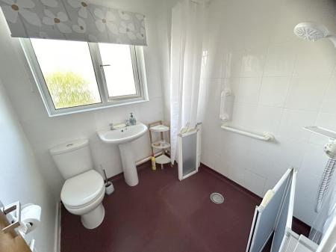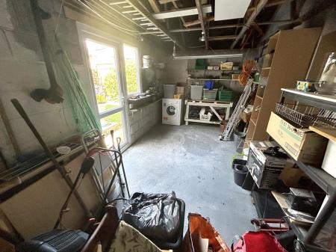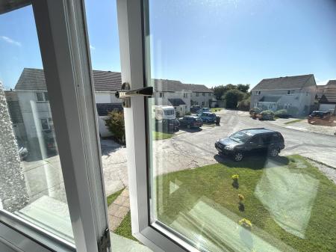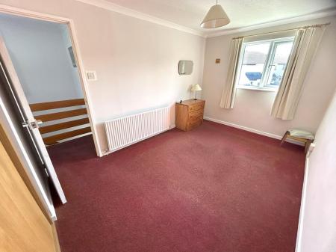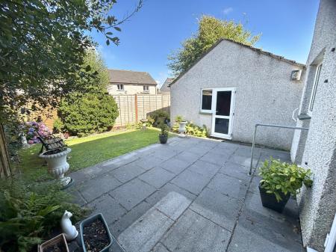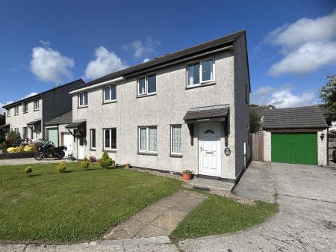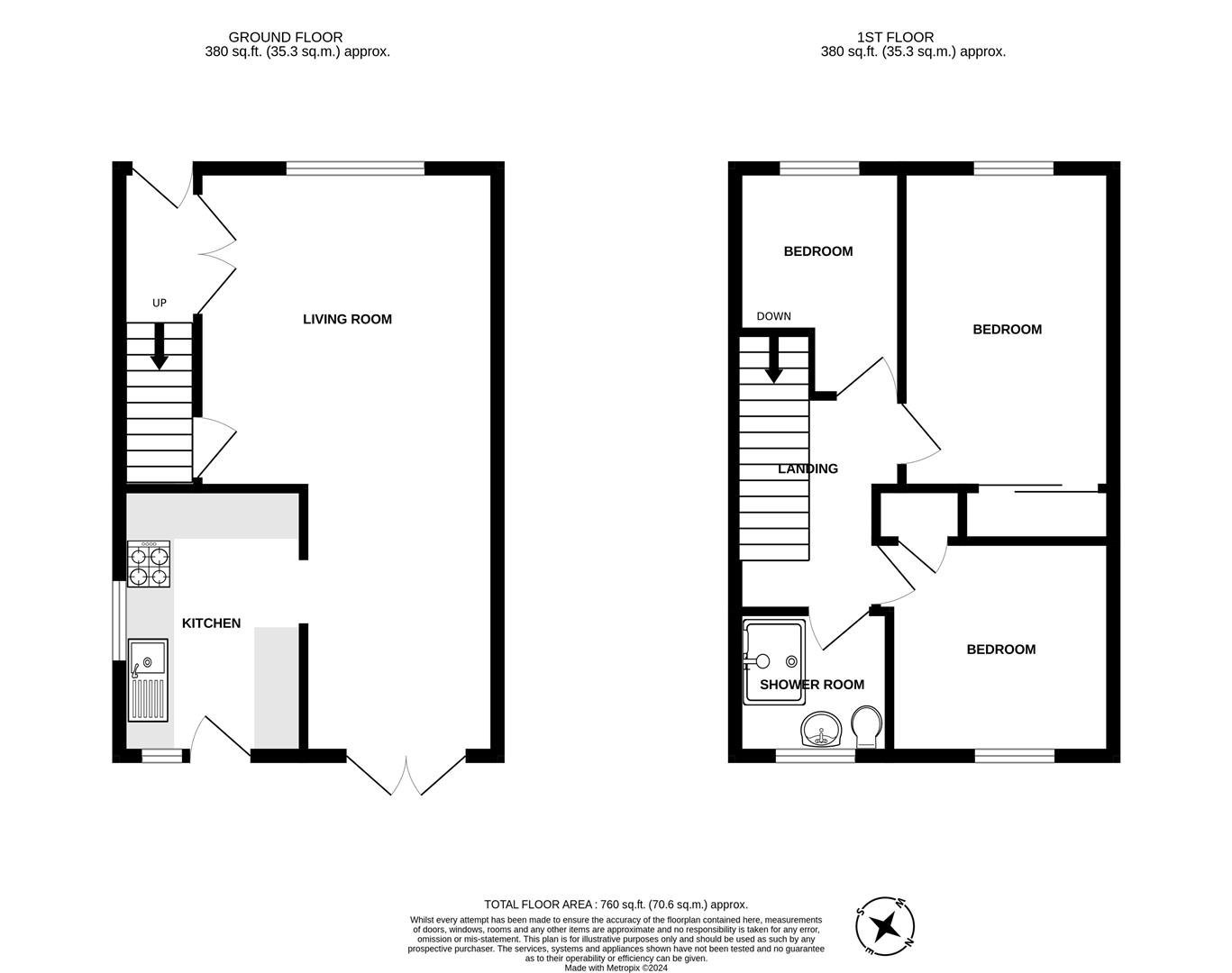- THREE BEDROOMS
- SEMI DETACHED
- GARAGE AND PARKING
- GARDEN
- DOUBLE GLAZING
- FREEHOLD
- COUNCIL TAX BAND C
- EPC C70
3 Bedroom Semi-Detached House for sale in Helston
Tremenheere Avenue is a well regarded area that is well placed for access to Helston, local schooling and the town's amenities.
The property offers the basis of a nice family home, with a light and welcoming open plan lounge and dining room with French doors opening out onto the rear patio. There is a modern fitted kitchen, three bedrooms and a wet room. Outside there is driveway parking for a number of vehicles, a lawned front garden and a pleasant enclosed garden to the rear with a lawn and patio providing a nice spot in which to sit out and relax.
The accommodation comprises an entrance hall, lounge, dining room and kitchen on the ground floor, whilst upstairs there is a bathroom and three bedrooms. The property benefits from gas fired central heating and double glazing.
Helston itself is a bustling market town that stands as a gateway to The Lizard Peninsula which is designated as an area of outstanding natural beauty with many beautiful beaches, coves and cliff top walks. The town has amenities that include, national stores, supermarkets, doctor surgeries, churches and also many clubs and societies. There are a number of well regarded primary schools a comprehensive school with sixth form college and a leisure centre with indoor heated pool.
The Accommodation Comprises (Dimensions Approx) -
Entrance Hall - With coat hanging rail, opening to stairs to first floor and a pair of obscure glazed doors to
Lounge - 4.04m x 3.73m (13'3" x 12'3") - A light and airy room with large windows to the front aspect, a door to the under stair storage cupboard (housing the electric consumer unit) and an opening to
Dining Area - 3.28m x 2.36m (10'9" x 7'9") - With French doors opening out onto the rear patio and an opening to
Kitchen - 3.25m x 2.26m (10'8" x 7'5") - Comprising a fitted kitchen with worktop surfaces incorporating a sink with drainer, tiled splash-backs and a mixer tap over with a range of cupboards and drawers under. Spaces are provided for a washing machine, fridge and cooker (with a stainless steel and glass hood over). There is a gas fired boiler, a window to the side aspect, wood effect vinyl flooring and a UPVC door with side window to the rear garden.
A staircase rises to the first floor.
Landing - With a loft hatch to the roof space, a window to the side aspect and doors off to the wet room and all three bedrooms.
Bedroom One - 4.65m x 2.64m maximum measurements (15'3" x 8'8" m - Double bedroom with fixed wardrobe with hanging rails and shelving and a window with an outlook to the front of the property.
Bedroom Two - 2.79m x 2.74m (9'2" x 9') - With a useful fixed wardrobe with hanging rails, shelves and drawers, a door to a built-in cupboard with hanging rail and shelving and a window to the rear aspect.
Bedroom Three - 2.84m x 1.93m inc built in cupboard (9'4" x 6'4" i - L shaped room with a cupboard with hanging rail and shelving and a window to the front aspect.
Wet Room - With a white suite comprising a low level w.c, a pedestal wash hand basin and a wet room style walk in shower with anti-slip flooring and easy clean splashbacks. There is an extractor fan, tiling to some walls and an obscure glazed window to the rear.
Outside - The front garden has a neatly tended lawn adjacent to a driveway which leads on to the garage.
Garage - 5.03m x 2.67m (16'6" x 8'9") - With up and over door, power and light, useful shelving, some overhead eaves storage, a window to the side aspect and a service door to the rear garden.
The rear garden is neatly enclosed and enjoys reasonable degrees of privacy with mature shrubs and plants at the borders with areas of patio and lawn to enjoy.
Agents Note One - The owners advise us that the fixed wardrobes in bedrooms one and two form part of the sale. Further details are available upon request.
Services - Mains gas, electricity, water, and drainage.
Viewing - To view this property or any other property we are offering for sale, simply call the number on the reverse of these details.
Directions - From Helston town centre proceed up Wendron Street and along Godolphin Road. At the Turnpike roundabouts turn left signposted Redruth. Proceed along this road and one will see Helston School Sports Field on the left hand side. Continue along past the turning for Gwealdues on the right hand side and continue straight across the mini roundabout by Helston Fire Station. Take the next right into Trenethick Avenue and proceed along until taking the next left into Tremenheere Avenue. Follow the road around past the entrance to Chytroose Close on the left hand side and then take the third right into the cul de sac, where the property can be found on the left hand side and is identifiable by our For Sale board.
Mobile And Broadband Coverage - To check the broadband coverage for this property please visit https://www.openreach.com/fibre-broadband. To check mobile phone coverage please visit https://checker.ofcom.org.uk/
Council Tax Band - Band C
Anti Money Laundering Regulations - Purchaser - We are required by law to ask all purchasers for verified ID prior to instructing a sale.
Proof Of Funds - Purchasers - Prior to agreeing a sale, we will require proof of financial ability to purchase which will include an agreement in principle for a mortgage and/or proof of cash funds.
Date Details Prepared - 8th August 2024
Important information
This is not a Shared Ownership Property
Property Ref: 453323_33301186
Similar Properties
3 Bedroom Detached Bungalow | Guide Price £265,000
Situated in Pengersick Lane on the outskirts of Praa Sands is this development opportunity for demolition of the existin...
3 Bedroom Cottage | Guide Price £265,000
This charming terraced cottage is located in the picturesque older quarter of Helston. This delightful property has many...
Parc An Maen, Porthleven, Helston
3 Bedroom Terraced House | Guide Price £265,000
Situated in Parc An Maen within the popular Cornish fishing village of Porthleven is this three bedroom terraced house....
3 Bedroom End of Terrace House | Guide Price £269,500
This well proportioned family home enjoys a nice position with a view to the front over the green amenity area. The prop...
Peverell Road, Porthleven, Helston
2 Bedroom Terraced House | Guide Price £269,950
Enjoying an elevated position with far reaching views over the village and towards the inner harbour, is this two bedroo...
2 Bedroom Detached Bungalow | Guide Price £269,950
Situated in the Cornish market town of Helston in the well regarded residential area of Bosnoweth is this two bedroom de...

Christophers Estate Agents Limited (Porthleven)
Fore St, Porthleven, Cornwall, TR13 9HJ
How much is your home worth?
Use our short form to request a valuation of your property.
Request a Valuation
