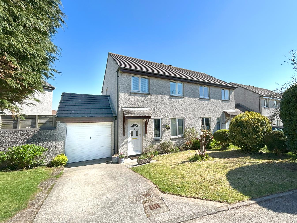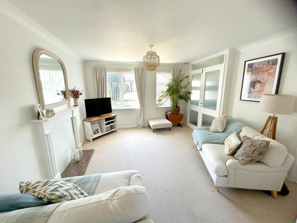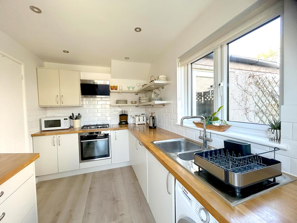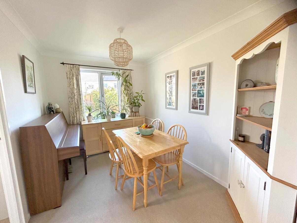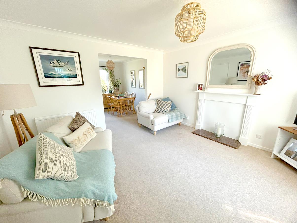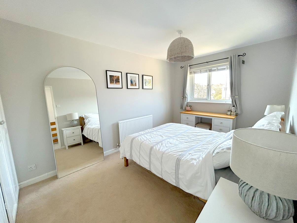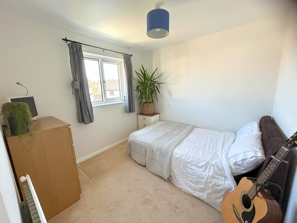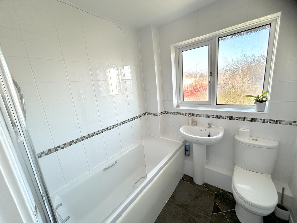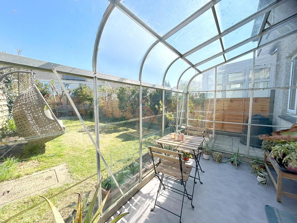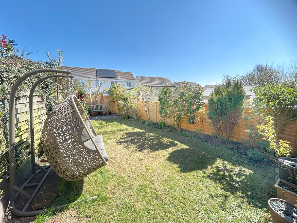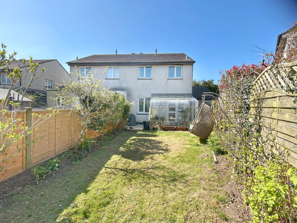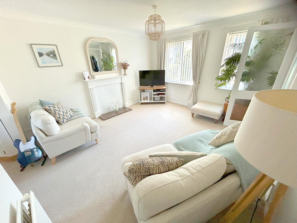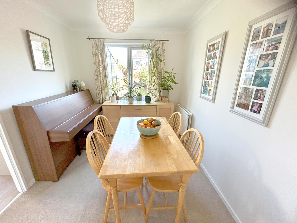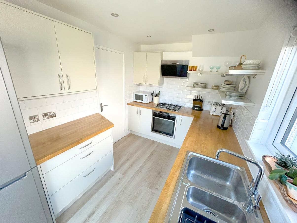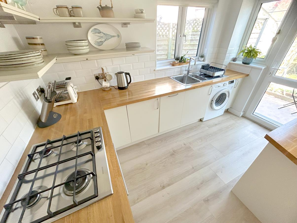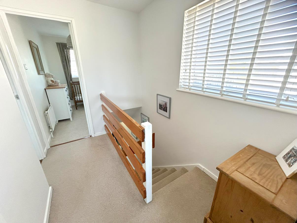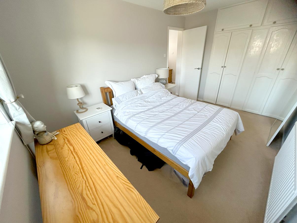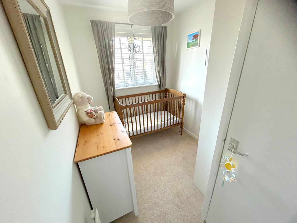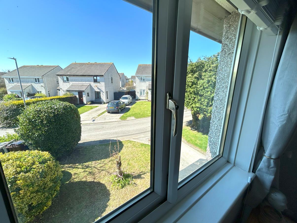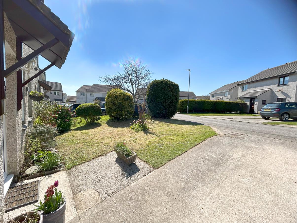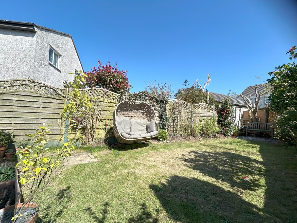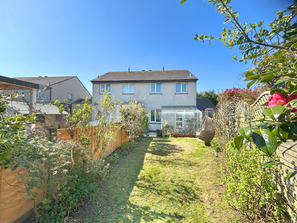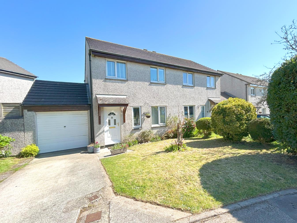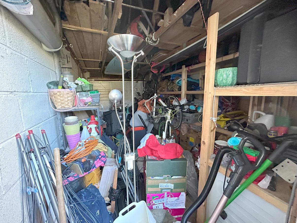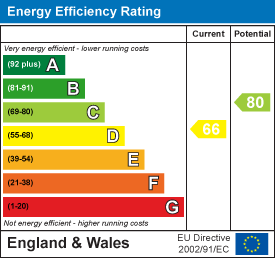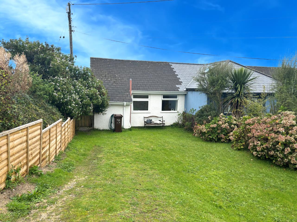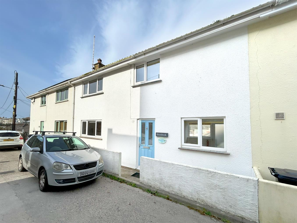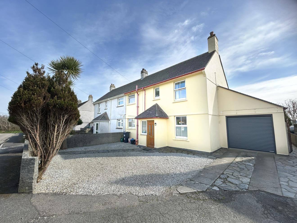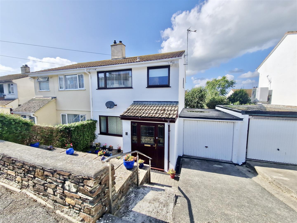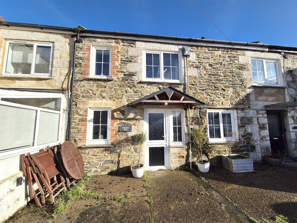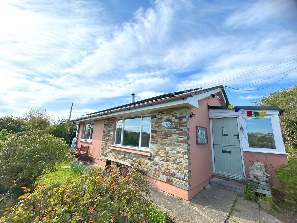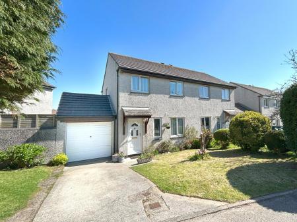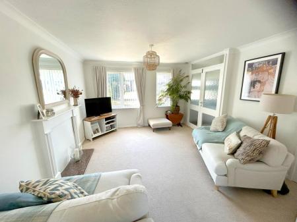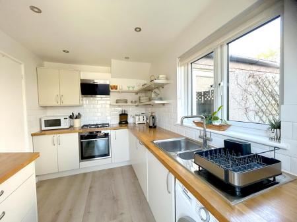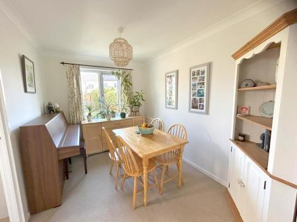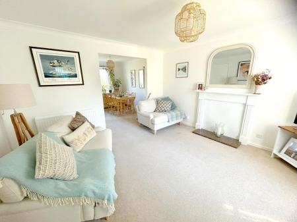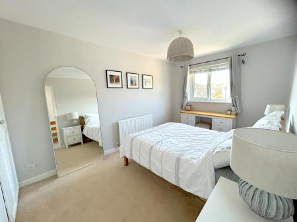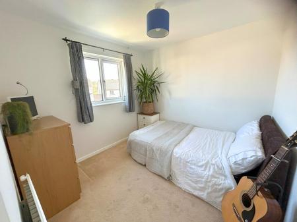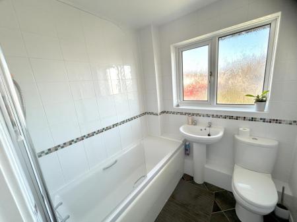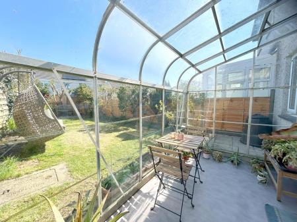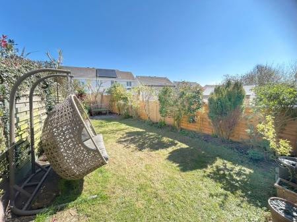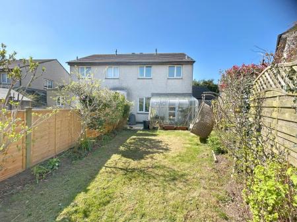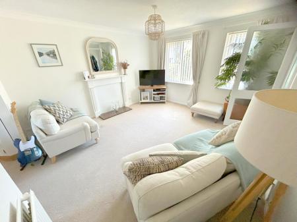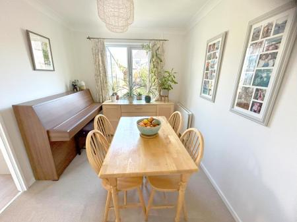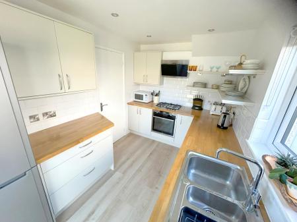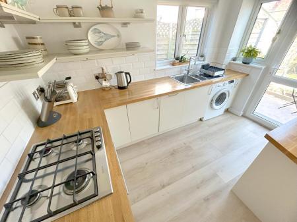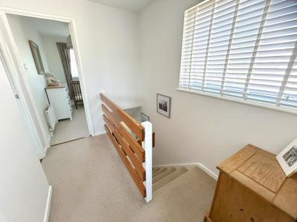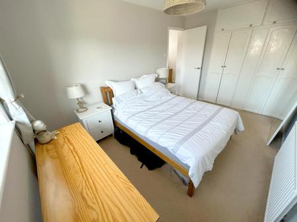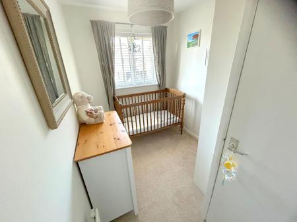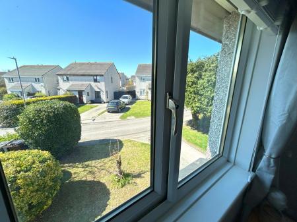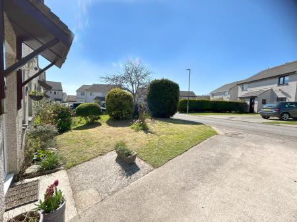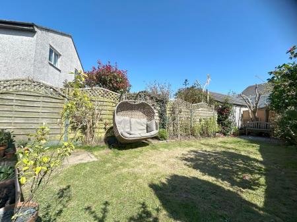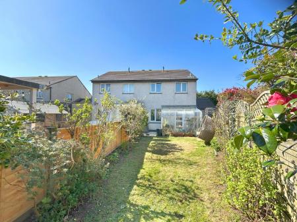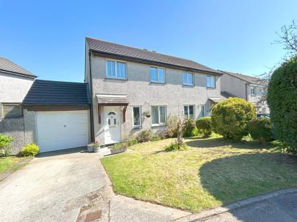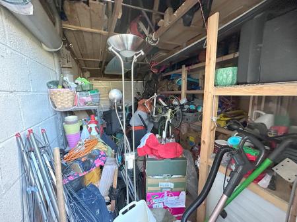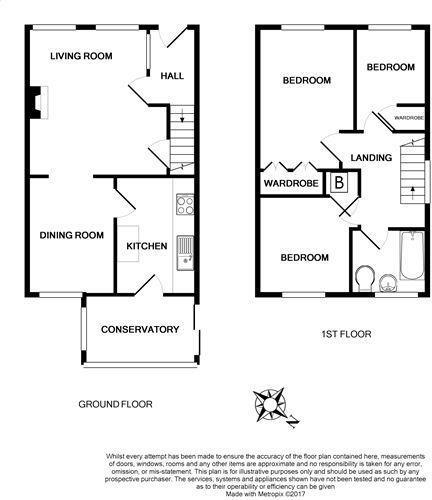- A BEAUTIFULLY PRESENTED THREE BEDROOOM PROPERTY
- WELL LOCATED FOR LOCAL SCHOOLING AND AMENITIES
- WELL SUITED FOR THOSE SEEKING A FIRST PURCHASE OR FAMILY HOME
- OPEN PLAN LOUNGE AND DINING ROOM IS TASTEFULLY DECORATED
- SUN ROOM IS A VERSATILE SPACE
- GARAGE AND PARKING
- TASTEFUL FITTED WHITE BATHROOM SUITE
- FREEHOLD
- COUNCIL TAX C
- EPC D66
3 Bedroom Semi-Detached House for sale in Helston
A beautifully presented three bedroom, semi detached home, with garage and parking, situated within a well regarded residential area of Helston. Well located for local schooling and amenities, the property is located within a quiet cul de sac and would seem well suited for those seeking a first purchase or family home.
Flooded with natural light, the open plan lounge and dining room is tastefully decorated, with a modern decorative fireplace. Installed during the current owners tenure, the striking 'shaker style' kitchen is well equipped and sure to find favour with people who like to cook and entertain. The adjacent sun room is a versatile space that can be utilised to grow fruit and plants, or to sit out in and relax whilst looking out over the neat rear garden.
Upstairs there is a tasteful fitted white bathroom suite with a thermostatic shower and two comfortable double bedrooms, whilst the third could also be used as a nursery or study to suit.
In short a lovely home which we wholeheartedly recommend and one which should be viewed to fully appreciate all that is on offer.
The accommodation in brief comprises an entrance hall, lounge, dining room, kitchen and a sun room. On the first floor there are three bedrooms and the family bathroom. The property benefits from double glazing and gas fired central heating.
Helston itself is a bustling market town that stands as a gateway to The Lizard Peninsula which is designated as an area of outstanding natural beauty with many beautiful beaches, coves and cliff top walks. The town has amenities that include, national stores, supermarkets, doctor surgeries, churches and also many clubs and societies. There are a number of well regarded primary schools a comprehensive school with sixth form college and a leisure centre with indoor heated pool.
The Accommodation Comprises (Dimensions Approx) -
Canopy porch to entrance hall.
Entrance Hall - With coat hanging rail, staircase to first floor, twin obscure glazed doors with transom over to lounge.
Lounge - 4.01m x 3.73m (13'2 x 12'3) - A lovely light and welcoming room with both windows enjoying a sunny aspect to the front garden. There is a fireplace (decorative only) with a polished stone hearth and white painted mantle and surround which provides a nice focal point for the room. Door to under stairs cupboard with storage, and an opening into dining room.
Dining Room - 3.25m x 2.44m (10'8 x 8') - With a pleasant outlook to the rear garden and a door to kitchen.
Kitchen - 3.28m x 2.24m (10'9 x 7'4) - Nicely appointed contemporary shaker style kitchen with 'butchers block' style working top surfaces incorporating a one and a half bowl sink with drainer, mixer tap over and a Kenwood gas hob with hood over. The kitchen is well served with a useful range of cream cupboards and drawer units complemented by matching wall units and display shelving. Integrated appliances include an oven and slimline dishwasher whilst spaces are provided for a washing machine and a freestanding fridge freezer. There is recessed spotlighting, attractive white 'Metro' style tiling, attractive wood effect laminate luxury vinyl flooring, windows to side aspect and window and glazed door to sun-room.
Sun Room - 5.23m 1.88m (17'2 6'2) - With an array of windows, vinyl flooring and a sliding door to the rear garden.
First Floor -
Landing - With loft hatch to roof space, wooden balustrade, window to side aspect and doors to family bathroom and all three bedrooms.
Bedroom One - 3.96m x 2.64m (plus built-in wardrobes) (13' x 8'8 - A comfortable double bedroom with a range of built-in wardrobes, with hanging rails and storage cupboards over, window to front aspect.
Bedroom Two - 2.82m x 2.74m (9'3 x 9) - Double bedroom with door to airing cupboard with Worcester gas boiler and slatted shelving. Outlook to rear aspect.
Bedroom Three - 2.87m x 1.93m (inc built-in wardrobe) (9'5 x 6'4 ( - Single bedroom with built-in 'over stairs' cupboard, hanging rail and useful storage. Window to front aspect.
Bathroom - With white suite comprising a low-level w.c, pedestal wash hand basin and a panelled bath with shower screen and electric shower over. The walls are partly tiled with feature mosaic tiled strip at dado level. There is a heated chrome towel rail, mirrored medicine cabinet, vinyl flooring and an obscure glazed window to the rear aspect.
Outside - The front garden is laid neatly to lawn with mature shrubs at the border and a driveway which leads to the garage. Neatly enclosed with mature shrubs, plants and fencing at the borders, the rear garden is laid largely to lawn with a stone chipped area at the foot of the garden seeming the ideal place in which to sit out and relax. There is an outside tap and a service door to the garage.
Garage - With up and over door, power and light, door to rear garden and useful storage racks.
Services - Mains electricity, water, gas and drainage.
Council Tax - Council Tax Band C
Directions - From Helston town centre proceed up Wendron Street and along Godolphin Road. At the Turnpike roundabouts turn left signposted Redruth. Proceed along this road and one will see Helston School Sports Field on the left hand side. Continue along past the turning for Gwealdues on the right hand side and continue straight across the mini roundabout by Helston Fire Station. Take the next right into Trenethick Avenue and proceed along until taking the next left into Tremenheere Avenue. Follow the road around past the entrance to Chytroose Close on the left hand side and then take the third right into the cul de sac, where the property can be found on the left hand side and is identifiable by our For Sale board.
Viewing - To view this property or any other property we are offering for sale, simply call the number on the reverse of these detail
Mobile And Broadband - To check the broadband coverage for this property please visit -
https://www.openreach.com/fibre-broadband
To check the mobile phone coverage please visit -
https://checker.ofcom.org.uk/
Anti-Money Laundering - We are required by law to ask all purchasers for verified ID prior to instructing a sale
Proof Of Finance - Purchasers - Prior to agreeing a sale, we will require proof of financial ability to purchase which will include an agreement in principle for a mortgage and/or proof of cash funds.
Date Details Prepared. - 3rd April 2025
Property Ref: 453323_33792255
Similar Properties
Castle Drive, Praa Sands, Penzance
2 Bedroom Terraced Bungalow | Guide Price £285,000
Put down roots by the Cornish sea, this two bedroom property offers the opportunity to create the perfect seaside home,...
Peverell Road, Porthleven, Helston
3 Bedroom Terraced House | Guide Price £280,000
Situated in the sought after Cornish fishing village of Porthleven, is this three bedroom, terraced house. The residence...
3 Bedroom Country House | Guide Price £279,000
Situated towards the head of a cul-de-sac in the highly regarded village of Mawgan is this deceptively spacious three be...
3 Bedroom Semi-Detached House | Guide Price £290,000
Situated in the popular residential cul-de-sac of Tregonning View in the sought after Cornish fishing village of Porthle...
3 Bedroom Cottage | Guide Price £290,000
Situated in the heart of the Cornish fishing village of Porthleven is this three bedroom, terraced cottage of immense ch...
2 Bedroom Detached Bungalow | Guide Price £299,950
Favourably located in a quiet, sought after, cul-de-sac, moments from the Meres Valley and Polurrian Cove, is this appea...

Christophers Estate Agents Limited (Porthleven)
Fore St, Porthleven, Cornwall, TR13 9HJ
How much is your home worth?
Use our short form to request a valuation of your property.
Request a Valuation
