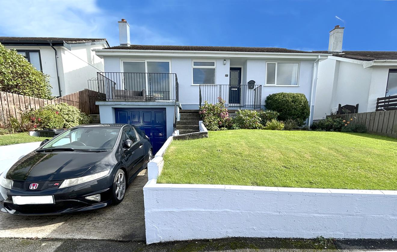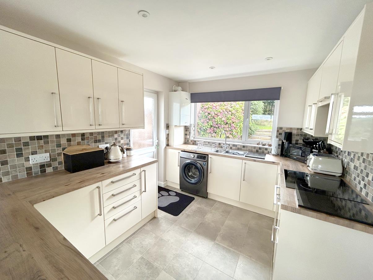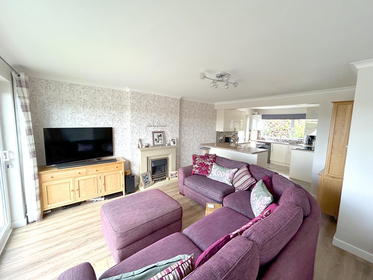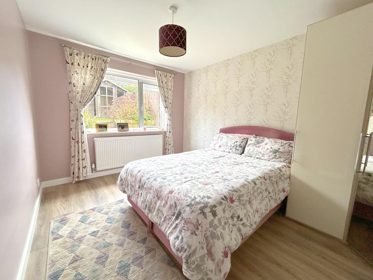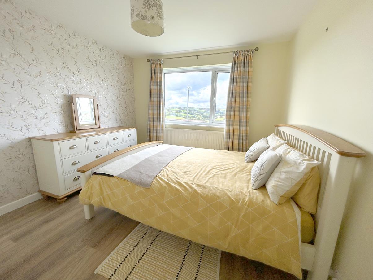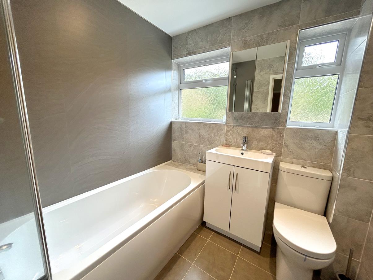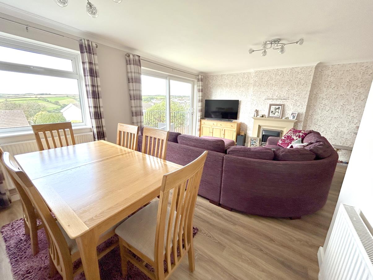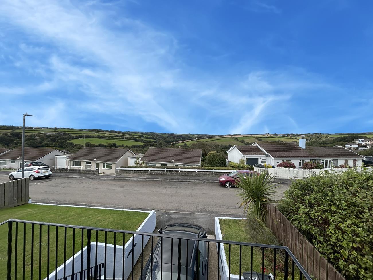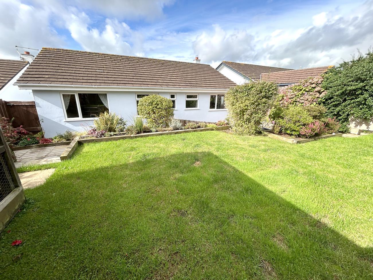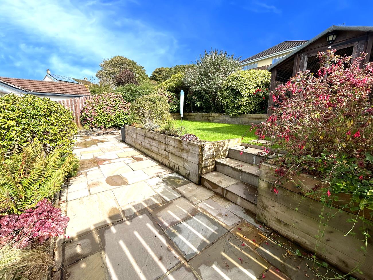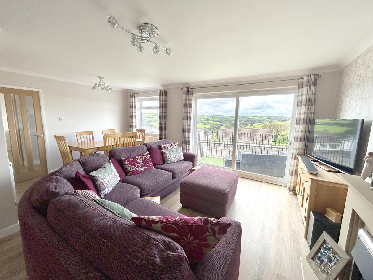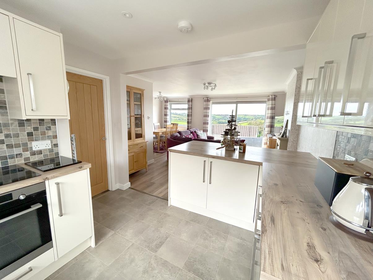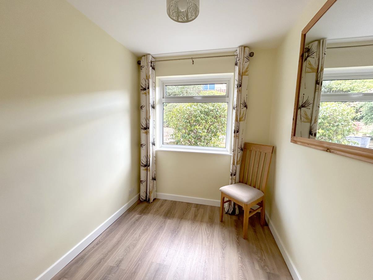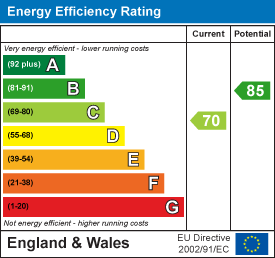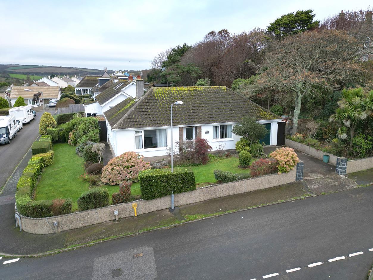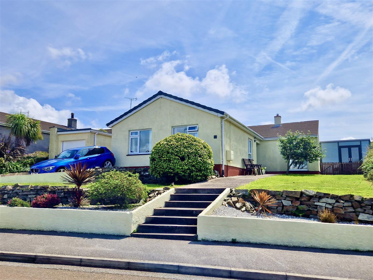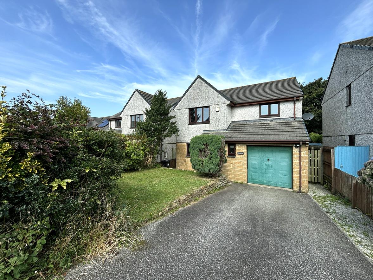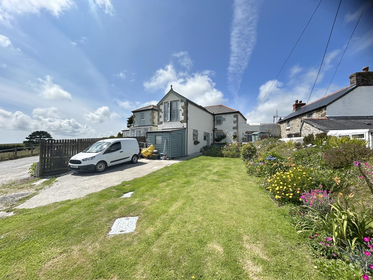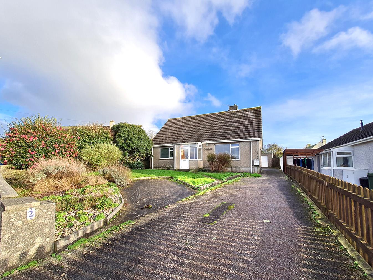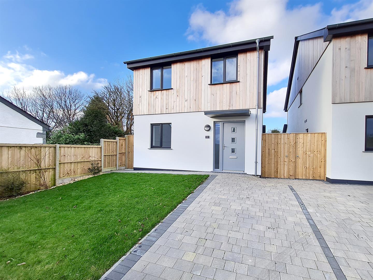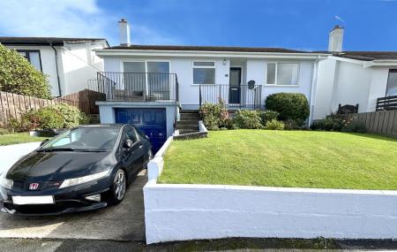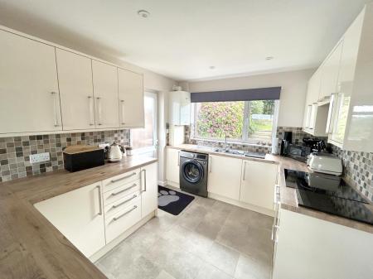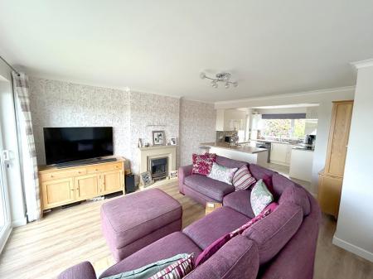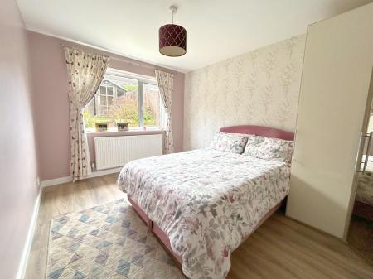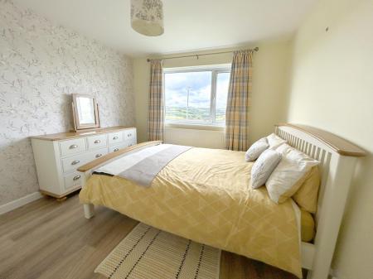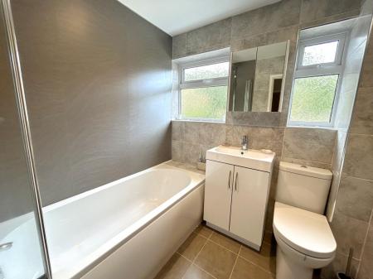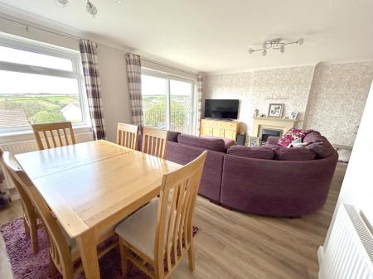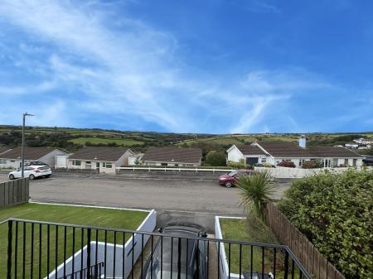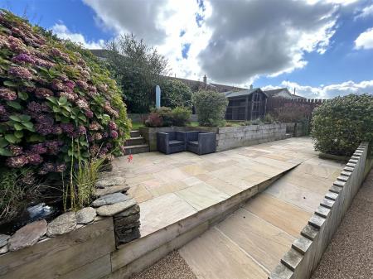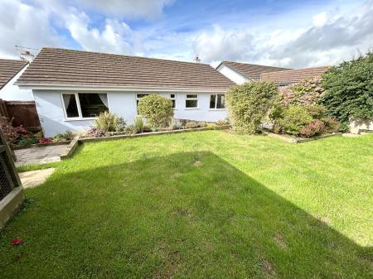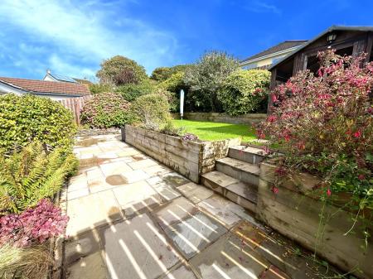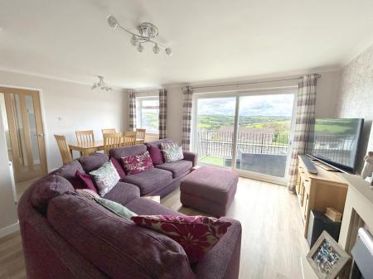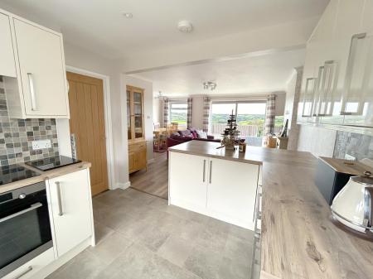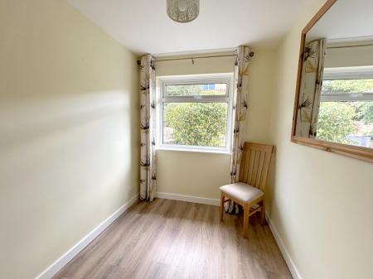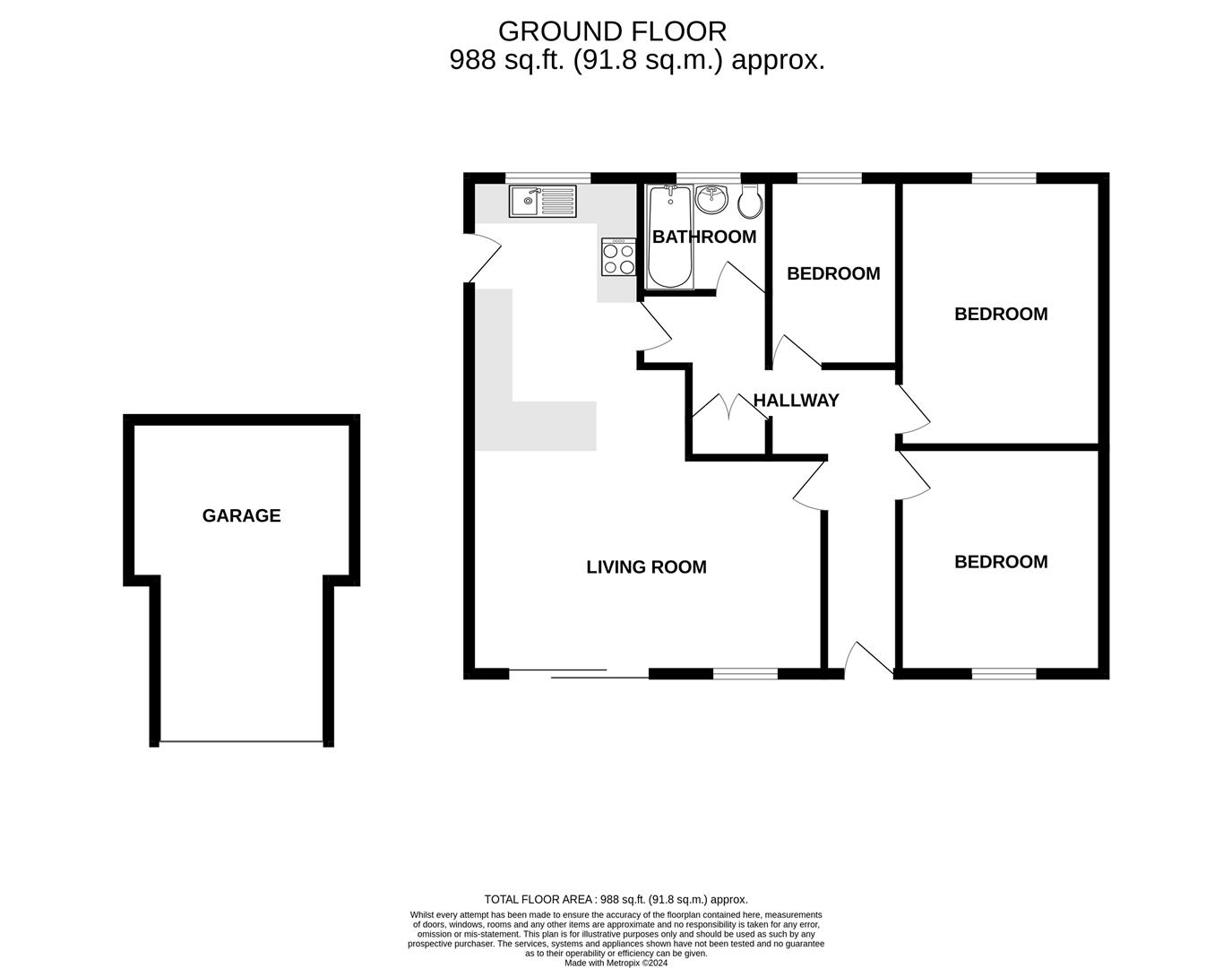- DETACHED BUNGALOW
- BEAUTIFULLY PRESENTED
- THREE BEDROOMS
- FAR REACHING RURAL OUTLOOK
- GARDEN & GARAGE
- COUNCIL TAX BAND D
- EPC - C70
3 Bedroom Detached Bungalow for sale in Helston
Situated on the favoured western edge of the market town of Helston, this super property benefits from mains gas central heating and double glazing. A real feature of the property is the far reaching westerly views out over the Cober Valley onwards to rolling open countryside beyond where magnificent sunsets can be enjoyed.
The accommodation, in brief, provides an entrance hallway, super open plan living/dining/kitchen area designed to make the most of the magnificent views, three bedrooms and a beautifully appointed bathroom. To the outside, at the front, there is a driveway with parking that leads to a garage, garden and balcony which would seem ideal to enjoy a sundowner as the sun sets over the valley. To the rear there is a nicely enclosed and landscaped garden which offers good degrees of privacy.
The property is particularly well located for lovely riverside walks along the Cober valley and also sits on the circular town bus route.
Helston itself is a bustling market town that stands as the gateway to the Lizard Peninsula which is designated as an Area of Outstanding Natural Beauty with many beaches, coves and cliff top walks. The town itself has amenities that include primary schools, secondary school with 6th form college, leisure centre with indoor pool, there are a number of national stores and supermarkets, also doctors' surgeries.
The Accommodation Comprises (Dimensions Approx) - Half glazed door to -
Entrance Hallway - Of good proportions with wood effect laminate flooring, loft hatch to roof space and attractive pendant light. Generous storage cupboard with slatted shelving and a radiator. With part glazed door to -
Open Plan Living Area -
Lounge/Dining Area - 5.56m x 3.37m (18'2" x 11'0") - A beautiful living space with windows to the front and back, along with sliding glazed patio doors which allows the light to flood into this area. There is a feature gas fire set on a stone effect hearth and a glazed patio door, with glazed side panel, enjoys the magnificent rural outlook and leads out on to the balcony. Wood effect laminate flooring.
Kitchen Area - 4.31m x 3.49m narrowing to 2.71m (14'1" x 11'5" n - A beautifully appointed cream high gloss kitchen comprising wood effect worktops that incorporate a one and a half bowl stainless steel sink drainer with mixer tap, Zanussi induction hob with hood over. Breakfast bar arrangement. There are a mix of base and drawer units under with wall units over, attractive tiled splashbacks, built-in appliances include a stainless steel Zanussi oven, fridge and freezer. Space is provided for a washing machine. Tiling to the floor, window to the rear aspect overlooking the rear garden, Bosch Worcester boiler and part glazed door to the side aspect.
Bedroom One - 3.38m x 3.38m (11'1" x 11'1" ) - With window to the front aspect enjoying the rural outlook and wood effect laminate flooring.
Bedroom Two - 4.21m x 2.93m (13'9" x 9'7" ) - With a window to the rear aspect overlooking the garden. Wood effect laminate flooring.
Bedroom Three - 2.72m x 2.04m (8'11" x 6'8") - With wood effect laminate flooring and window to the rear aspect overlooking the garden.
Bathroom - Being beautifully appointed with a panelled bath with concertina glass shower screen, easyclean splashback, mixer tap and shower with drencher head. Washbasin set into a vanity unit with mirrored medicine cabinet over, close coupled W.C., two windows to the rear aspect and attractive tiling to both the walls and floors.
Outside - Driveway with parking for a vehicle which leads to the -
Garage - 4m x 3.49m (13'1" x 11'5") - With up and over door, power light and water tap.
Garden - There is a lawned area to the front of the property bordered by beds that house mature plants and shrubs. Steps lead up and down the side of the property to the side door and further steps lead to the front door and balcony.
The rear garden is beautifully landscaped with a paved patio seating area and ornamental pond with water feature. The garden has been terraced with wood sleepers with steps that lead up to a lawned area with beds at its borders housing mature plants and shrubs. The whole area is nicely enclosed by fencing and offers good degrees of privacy. At the rear of the property and down the side there is a resin pathway and an outside tap.
Services - Mains water, electricity, drainage and gas.
Viewing - From Helston Town Centre proceed up Wendron Street and along Godolphin Road . At the Turnpike roundabout turn left which is sign posted Redruth. Follow this road passing the school playing field and the Fire Station. At the mini-roundabout turn left and proceed through Water-Ma-Trout Industrial Estate and down the hill. At the bottom of the hill bear left and proceed down the hill and up the other side passing Trenance Close and Penmere Close and the property will be found after a short distance on the left.
Mobile And Broadband - To check the broadband coverage for this property please visit -
https://www.openreach.com/fibre-broadband
To check the mobile phone coverage please visit -
https://checker.ofcom.org.uk/
Council Tax - Council Tax Band D.
Date Details Prepared. - 1st October, 2024.
Anti-Money Laundering - We are required by law to ask all purchasers for verified ID prior to instructing a sale
Proof Of Finance - Purchasers - Prior to agreeing a sale, we will require proof of financial ability to purchase which will include an agreement in principle for a mortgage and/or proof of cash funds.
Directions - From Helston Town Centre proceed up Wendron Street and along Godolphin Road . At the Turnpike roundabout turn left which is sign posted Redruth. Follow this road passing the school playing field and the Fire Station. At the mini-roundabout turn left and proceed through Water-Ma-Trout Industrial Estate and down the hill. At the bottom of the hill bear left and proceed down the hill passing Trenance and Penmere Close on the left hand side and the property will be also found on the left after this.
Important information
This is not a Shared Ownership Property
Property Ref: 453323_33433631
Similar Properties
Mill Close, Porthleven, Helston
2 Bedroom Detached Bungalow | Guide Price £385,000
Situated in the well regarded residential area of Mill Close in the Cornish fishing village of Porthleven, is this two b...
3 Bedroom Detached Bungalow | Guide Price £385,000
Situated in the sought after residential area of Osborne Parc in the Cornish market town of Helston is this well present...
4 Bedroom Detached House | Guide Price £380,000
This well proportioned and deceptively spacious four bedroom (master en-suite) home offers modern and comfortable family...
4 Bedroom Cottage | Guide Price £395,000
Situated in the roadside Cornish hamlet of Carnebone, is this four bedroom, spacious, early Victorian semi-detached cott...
4 Bedroom Detached House | Guide Price £395,000
Although in need of updating to realise its full potential, the property offers the basis of a nice family home enjoying...
4 Bedroom Detached House | Guide Price £399,950
The property has been built to an exacting standard by a well regarded Cornish development company. The property has a l...

Christophers Estate Agents Limited (Porthleven)
Fore St, Porthleven, Cornwall, TR13 9HJ
How much is your home worth?
Use our short form to request a valuation of your property.
Request a Valuation
