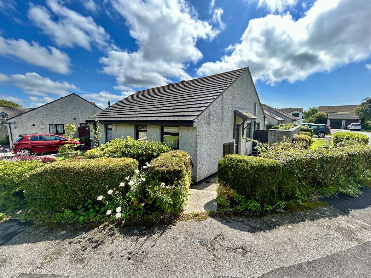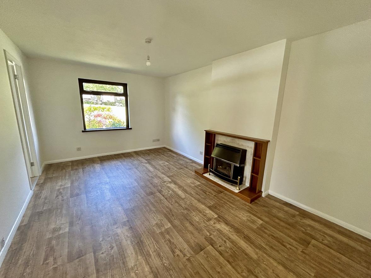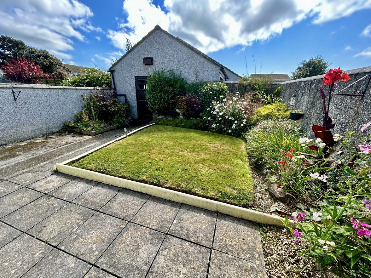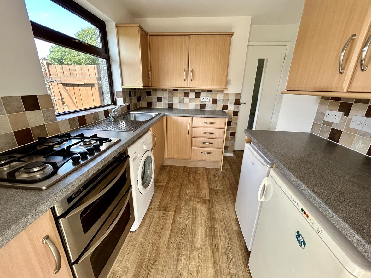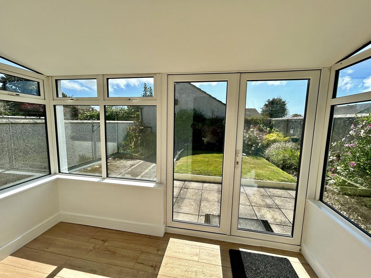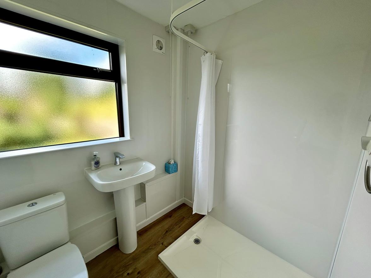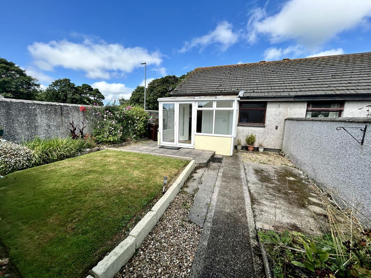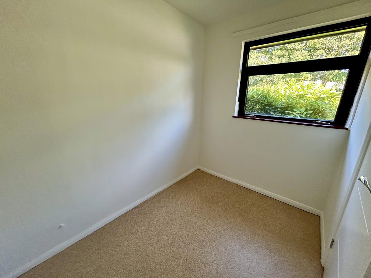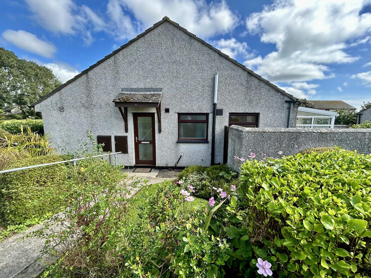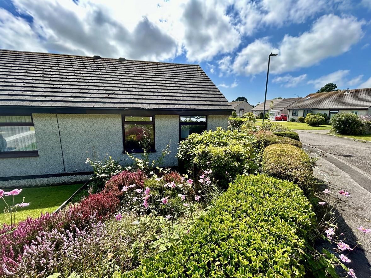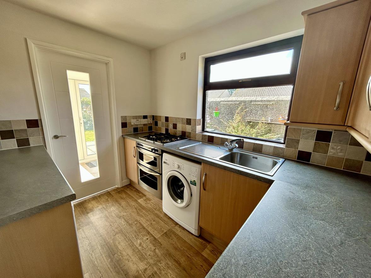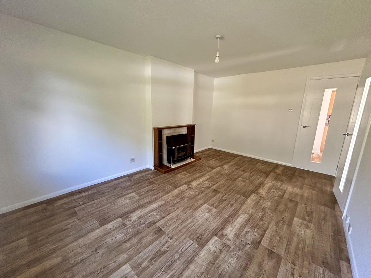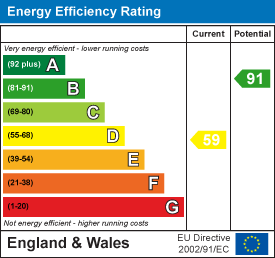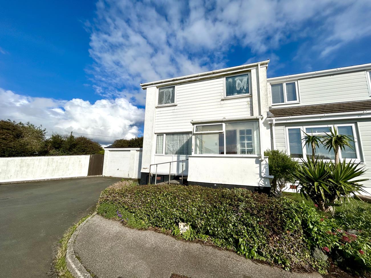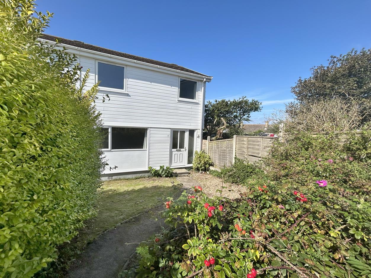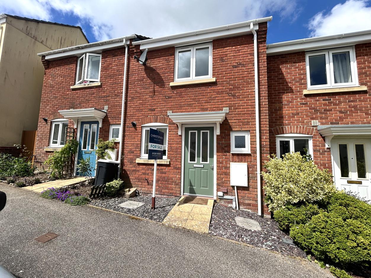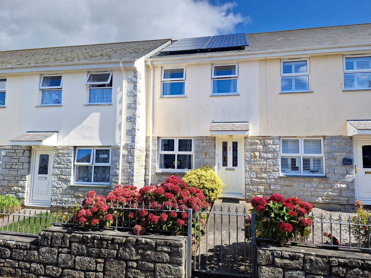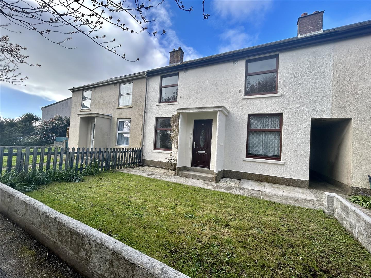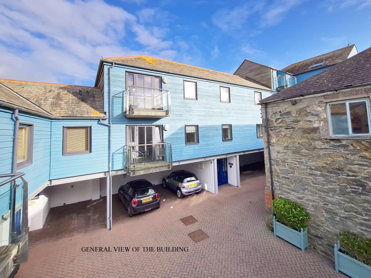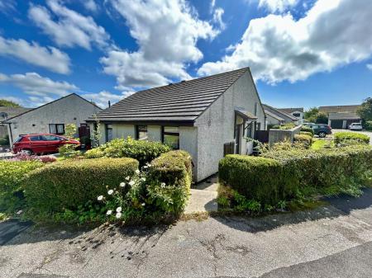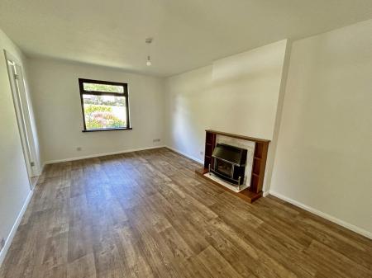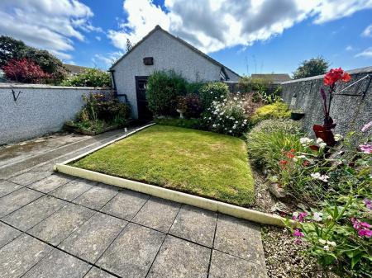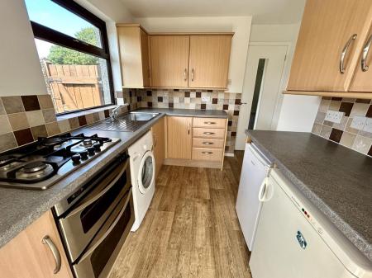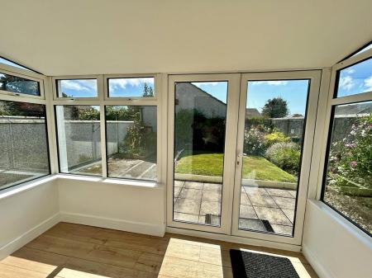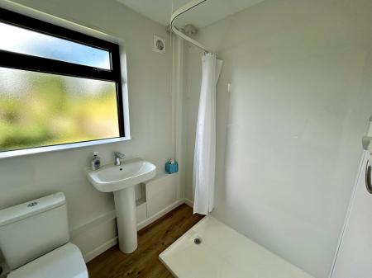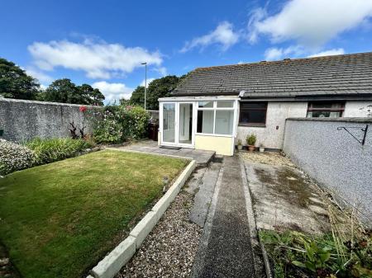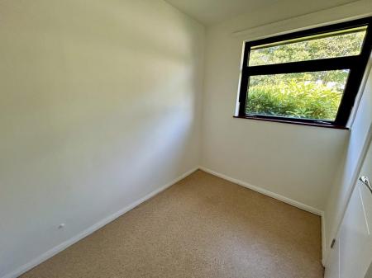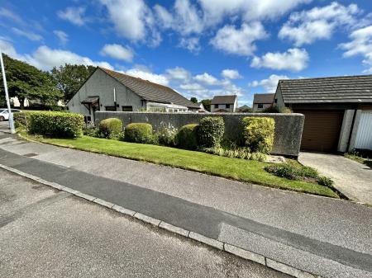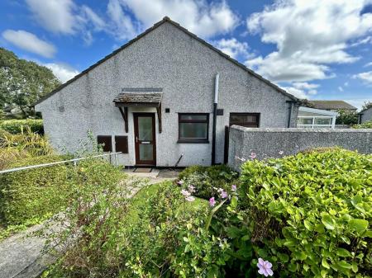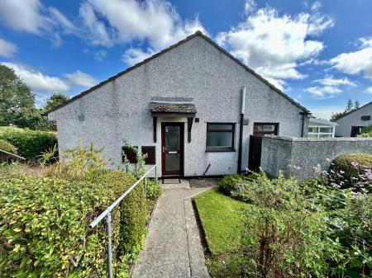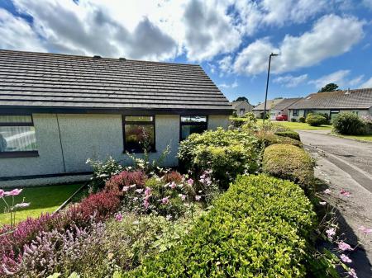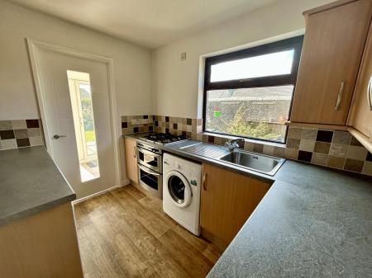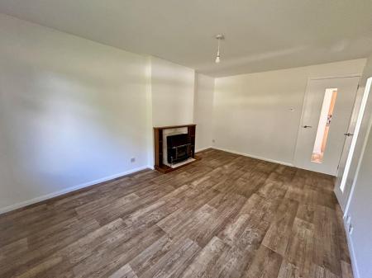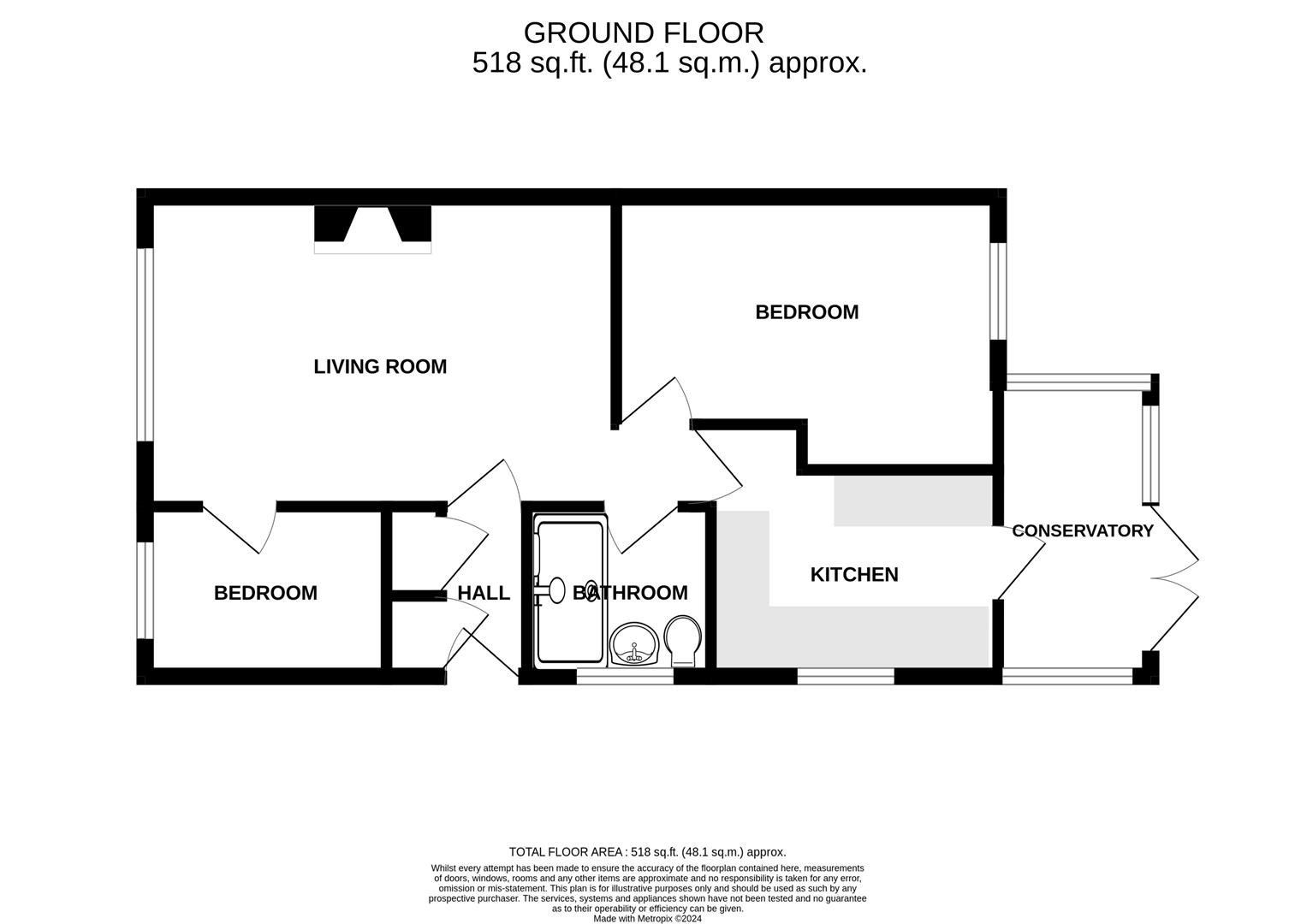- TWO BEDROOMS
- SEMI DETACHED
- GARDEN
- GARAGE AND PARKING
- CONSERVATORY
- FREEHOLD
- COUNCIL TAX BAND B
- EPC D59
2 Bedroom Semi-Detached Bungalow for sale in Helston
Being beautifully presented both internally and externally the property is situated in a pleasant cul-de-sac setting with the benefit of double glazing, parking and a garage.
The accommodation in brief comprises an entrance hallway, lounge, fitted kitchen, lovely appointed shower room, two bedrooms and triple aspect conservatory.
To the outside the gardens which are a real feature of the property wrap themselves around three sides.
Helston itself is a bustling market town that stands as a gateway to The Lizard Peninsula which is designated as an area of outstanding natural beauty with many beaches, coves and cliff top walks. The town has amenities that include national stores, supermarkets, doctors' surgeries and churches along with many clubs and societies. There are a number of well regarded primary schools and a comprehensive school with sixth form college. The property is also a short stroll from the towns circular bus route.
The Accommodation Comprises (Dimensions Approx) -
Glazed Door To -
Entrance Hallway - With wood effect vinyl flooring, two storage cupboard one of which houses an electric heater and has slatted shelves. With part glazed door to
Lounge - 4.9m x 3.34m (16'0" x 10'11") - With window to the side aspect overlooking the garden. Wood effect vinyl flooring and feature gas log effect fire set on a fireplace with tiled hearth and wood mantel over. Door to
Inner Hallway - With wood effect vinyl flooring and doors to
Kitchen - 2.83m x 2.17m (9'3" x 7'1") - Comprising stone effect worktops incorporating a stainless steel sink drainer with mixer tap and gas hob. There are attractive tiled splashbacks and there are a mixture of drawer and base units under with wall units over. There is a built in gas oven with spaces provided for a fridge, freezer and washing machine. Wood effect vinyl flooring and window to the front aspect. Part glazed door to
Conservatory - 3.15m x 1.56m (10'4" x 5'1") - A lovely triple aspect room with a view over the garden along with a glazed entrance door. Wood effect laminate flooring.
Bedroom One - 4m x 2.84m (13'1" x 9'3") - With wood effect vinyl flooring and window to the rear aspect overlooking the garden.
Bedroom Two (Accessed From The Lounge) - 2.51m x 1.79 (8'2" x 5'10") - With window to the side aspect.
Shower Room - Being beautifully appointed with a generous walk in shower cubicle with easy clean splashback and Mira electric shower. Pedestal wash hand basin, close coupled w.c., wood effect vinyl flooring, extractor, ladder style towel radiator, loft hatch to roof space and obscured window to the front aspect.
Outside - There is a driveway with parking which leads to the -
Garage - 5m x 2.5m (16'4" x 8'2") - With electric remote controlled up and over door, power, light, eaves storage and half glazed service door back to the garden.
Enclosed Side Garden - Being bordered by a wall offering good degrees of privacy is a real feature of this property with beds and shrubs at its borders, lawned area and patio seating area. There is a further storage area with gate to the front of the property.
Services - Mains water, drainage, electricity and gas.
Viewing - To view this property or any other property we are offering for sale, simply call the number on the reverse of these details.
Directions - From our Helston town centre proceed up Wendron Street and along Godolphin road. At the Turnpike roundabouts turn left signposted Redruth. Follow this road passing the fire station on the left and proceed over the next roundabout towards Redruth. Turn immediately right into Trenethick Avenue and then take the first turning left into Tremenheere Avenue. After a short distance take the first turning on the left into Chytroose Close and the property will be found on the corner on the left hand side.
Mobile And Broadband Coverage -
Council Tax Band - Band B
Anti Money Laundering Regulations - Purchaser - We are required by law to ask all purchasers for verified ID prior to instructing a sale.
Proof Of Funds - Purchasers - Prior to agreeing a sale, we will require proof of financial ability to purchase which will include an agreement in principle for a mortgage and/or proof of cash funds.
Date Details Prepared - 28th August 2024
Important information
This is not a Shared Ownership Property
Property Ref: 453323_33351046
Similar Properties
Tregellas Road, Mullion, Helston
3 Bedroom End of Terrace House | Guide Price £240,000
Although in need of some updating to realise its full potential, the property offers the basis of a nice family home in...
3 Bedroom End of Terrace House | Guide Price £235,000
This well proportioned property offers the basis of a nice family home in this popular village benefitting from double g...
2 Bedroom Terraced House | Guide Price £230,000
This well presented two bedroom property would make a lovely home in a well regarded area or would seem ideal as an inve...
2 Bedroom Terraced House | Guide Price £244,750
Located in the heart of the Cornish fishing village of Porthleven is this two bedroom terraced house. The residence, whi...
3 Bedroom Terraced House | Guide Price £245,000
Benefitting from mains gas central heating and double glazing, the property offers well proportioned family accommodatio...
St. Elvans Courtyard, Porthleven, Helston
1 Bedroom Apartment | Guide Price £245,000
Situated just moments from the harbour with all of its amenities, is this well presented, one bedroom modern first floor...

Christophers Estate Agents Limited (Porthleven)
Fore St, Porthleven, Cornwall, TR13 9HJ
How much is your home worth?
Use our short form to request a valuation of your property.
Request a Valuation
