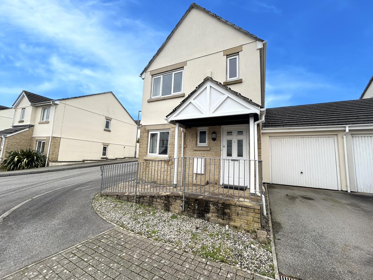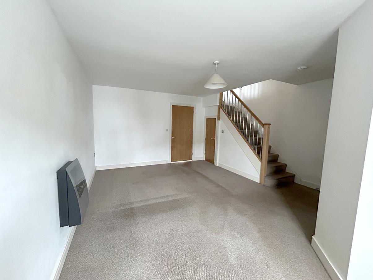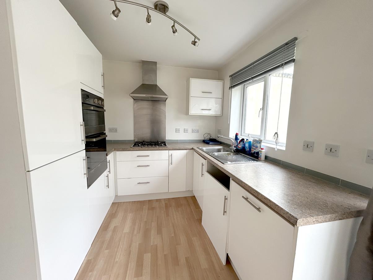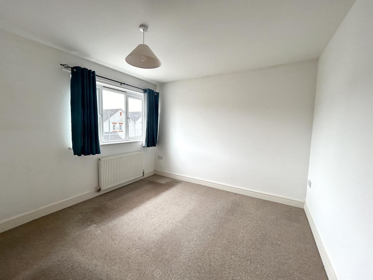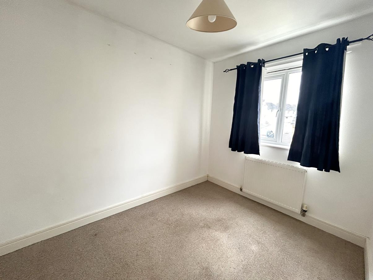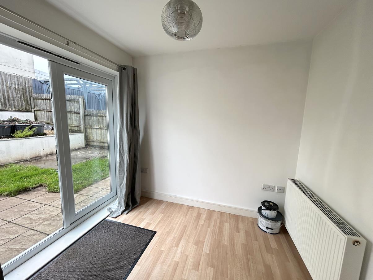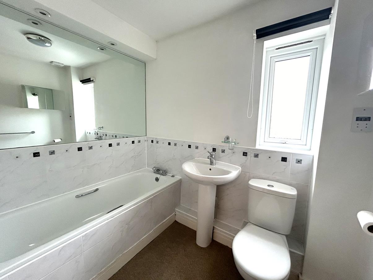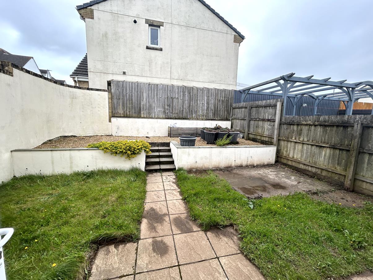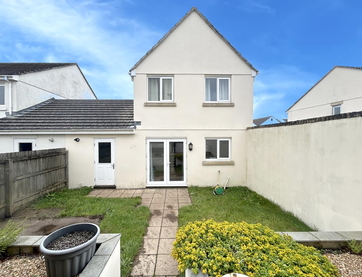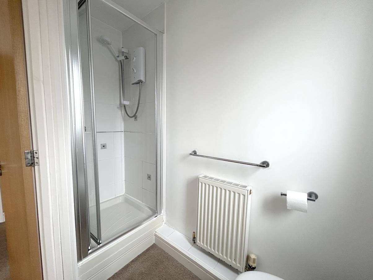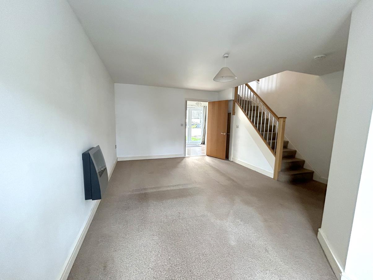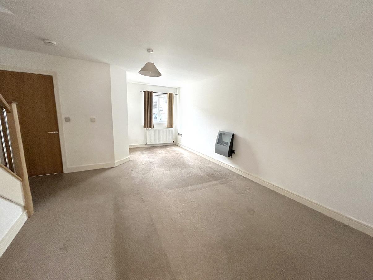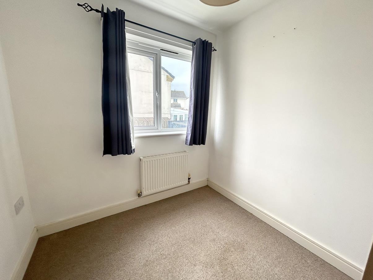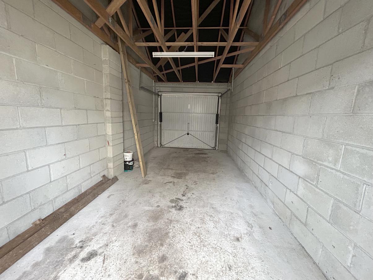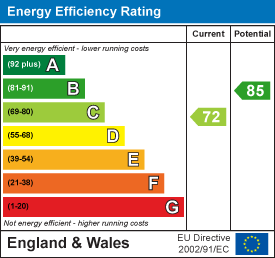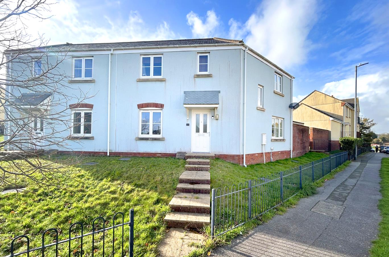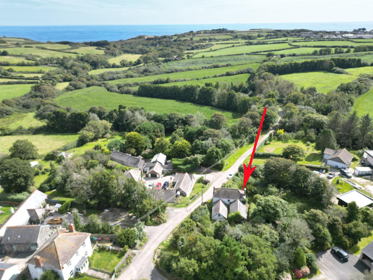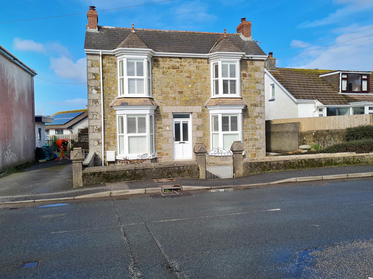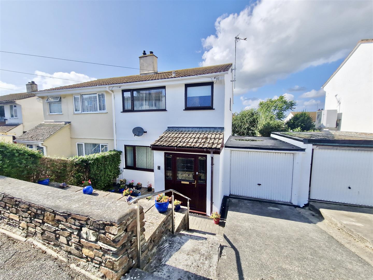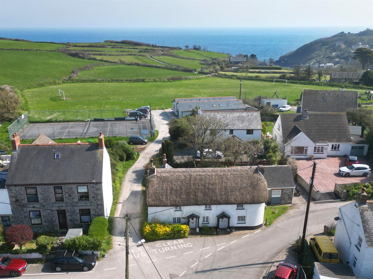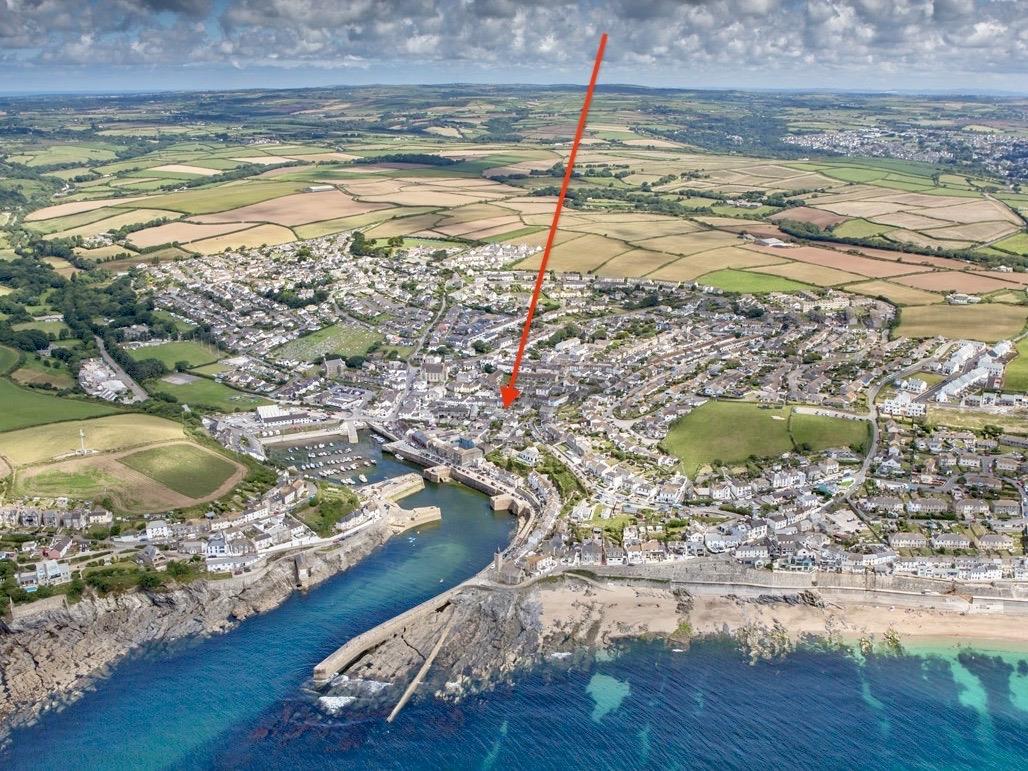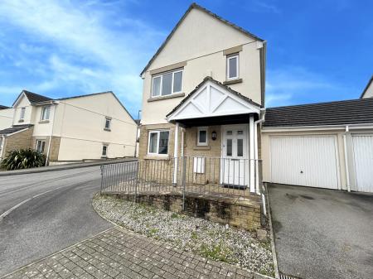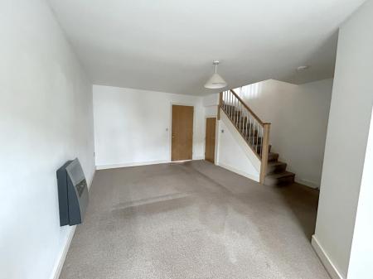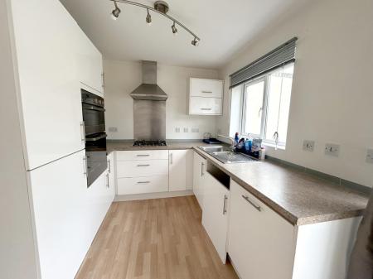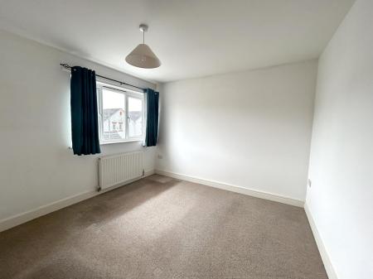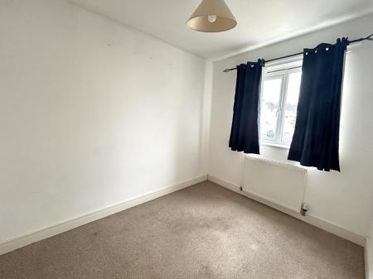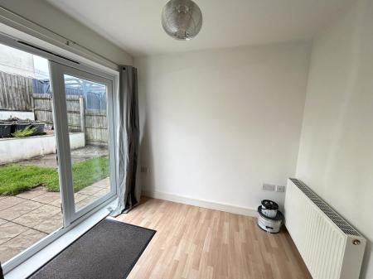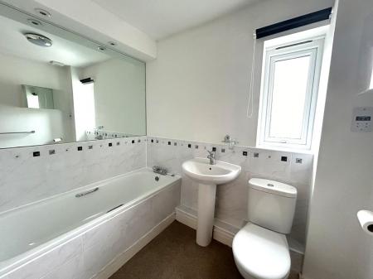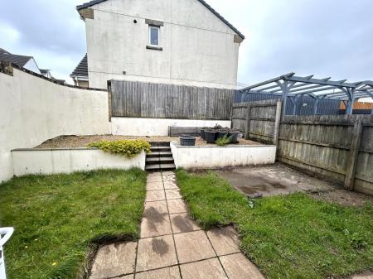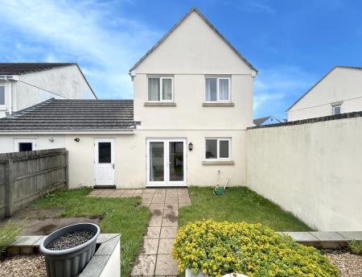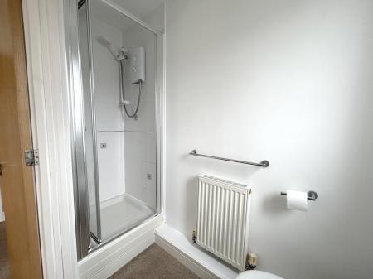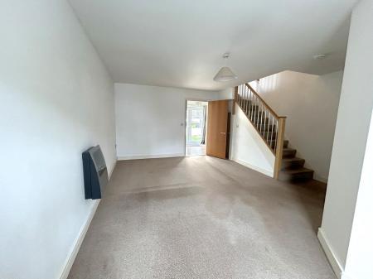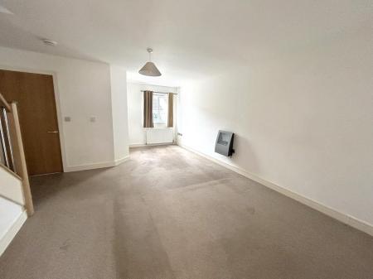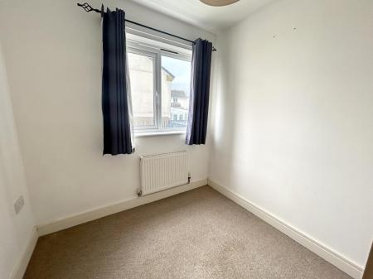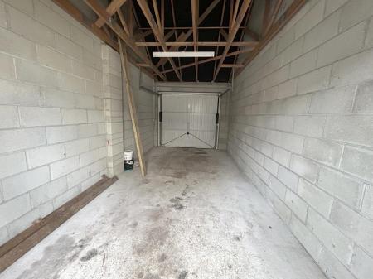- LINK DETACHED HOUSE
- THREE BEDROOMS
- WELL REGARDED RESIDENTIAL AREA
- MASTER EN SUITE
- GARDEN
- GARAGE
- FREEHOLD
- COUNCIL TAX BAND B
- EPC - C72
3 Bedroom Link Detached House for sale in Helston
Presented in good order, a nice family home benefiting from mains gas central heating and double glazing. Hellis Wartha is well regarded and ideally located for many amenities.
The accommodation in brief comprises on the ground floor an entrance hallway, cloakroom, lounge and a kitchen/diner with glazed patio doors leading out onto the rear garden. To the first floor there are three bedrooms, master of which is en suite and a nice appointed family bathroom.
To the outside there is a driveway with parking that leads to the garage. To the rear there is a nicely enclosed garden.
Helston itself is regarded as the gateway to The Lizard Peninsula with its stunning feature coves, sandy beaches and rugged coastline. It is a bustling market town providing facilities including national stores, health centres, cinema and a leisure centre with indoor swimming pool. There are a number of well regarded primary schools and a secondary school with sixth form college.
A university campus can be found in the nearby town of Penryn which is some 12 miles distant. There is a train station at Redruth which is some 11 miles away where one can get regular trains to London Paddington and beyond. There is an airport some 34 miles away at Newquay where there are services to London Gatwick and other European destinations.
The Accommodation Comprises (Dimensions Approx) -
Part Glazed Door To -
Entrance Hallway - With doors to
Cloakroom - With close coupled w.c., wall mounted hand wash basin and window to the front aspect.
Lounge - 6m x 4.5m narrowing to 2.46m (19'8" x 14'9" narrow - With a window to the front aspect and stairs rising to the first floor. Door to
Kitchen/Diner - 4.5m x 2.61m (14'9" x 8'6") - Comprising a white high gloss fitted kitchen with stone effect work tops incorporating a gas hob with stainless steel splash back and hood over and a one and a half bowl stainless steel sink drainer unit with mixer tap. There are a mixture of base and drawer units under with wall units over, built in stainless steel oven and space for a washing machine and dishwasher. There is a window to the rear aspect and glazed patio doors leading out onto the garden.
First Floor Landing - With loft hatch to the roof space, storage cupboard and door to
Bedroom One - 3.59m x 3.38m (11'9" x 11'1") - With built in wardrobe and window to the front aspect. Door to
En Suite - Comprising walk in tiled shower cubicle with electric shower over and glass doors, close coupled w.c., wash hand basin, extractor, shaver socket and window to the front aspect.
Bedroom Two - 2.5m x 2.2m (maximum measurements) (8'2" x 7'2" (m - With window to the rear aspect.
Bedroom Three - 3m x 2.3m (9'10" x 7'6") - With window to the rear aspect.
Bathroom - Being nicely appointed with a tiled panel bath, tiled splashbacks and with large mirror over. Close coupled w.c., pedestal wash hand basin, shaver socket, mirrored medicine cabinet and a window to the rear aspect.
Outside - To the front of the property there is a driveway with parking that leads to the
Garage - With up and over door, power, light and eaves storage. Service door back to the rear garden.
Rear Garden - Being nicely enclosed garden bordered with a wall and fencing. With a lawned area, patio seating area and steps leading up to a further graveled area.
Services - Mains electricity, gas, water and drainage.
Viewing - To view this property or any other property we are offering for sale, simply call the number on the reverse of these details.
Directions - From Helston town centre proceed up Wendron Street and along Godolphin Road. At the Turnpike roundabout turn right and follow this road passing through the roundabout with Tesco on your left hand side and go straight on at the next set of traffic lights. At the roundabout turn left, proceed to the next roundabout where you will turn left again. Proceed straight up this road and take the first turning right for Hellis Wartha. Proceed to the end of the road turn left and you you will find the property is on the left hand side.
Council Tax - Council Tax Band B.
Anti Money Laundering Regulations - Purchaser - We are required by law to ask all purchasers for verified ID prior to instructing a sale.
Proof Of Funds - Purchasers - Prior to agreeing a sale, we will require proof of financial ability to purchase which will include an agreement in principle for a mortgage and/or proof of cash funds.
Date Details Prepared - 8th November 2023
Important information
This is not a Shared Ownership Property
Property Ref: 453323_32730755
Similar Properties
4 Bedroom End of Terrace House | Guide Price £300,000
This property offers the basis of a lovely family home in a well regarded residential area of Helston, close to local am...
5 Bedroom Country House | Guide Price £300,000
Treal House is enviably located towards the end of a private country lane within a short drive of the sought after rural...
2 Bedroom Detached House | Guide Price £300,000
This detached, two bedroom, double fronted period town house is very well presented throughout and benefits from mains g...
Tregonning View, Porthleven, Helston
3 Bedroom Semi-Detached House | Guide Price £310,000
Situated in the popular residential cul-de-sac of Tregonning View in the sought after Cornish fishing village of Porthle...
3 Bedroom Cottage | Guide Price £320,000
Boasting much charm and character, both internally and externally, this thatched cottage sits in the centre of this popu...
2 Bedroom Cottage | Guide Price £320,000
Situated in the heart of Porthleven, just moments from the harbour, is this beautifully presented, two bedroom residence...

Christophers Estate Agents Limited (Porthleven)
Fore St, Porthleven, Cornwall, TR13 9HJ
How much is your home worth?
Use our short form to request a valuation of your property.
Request a Valuation
