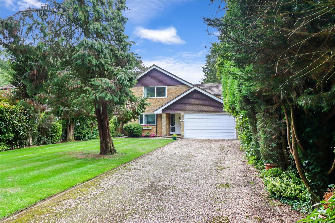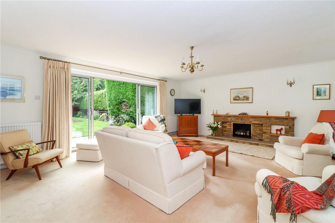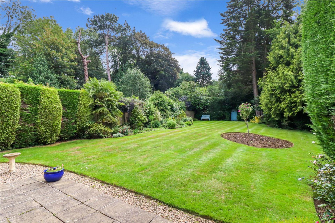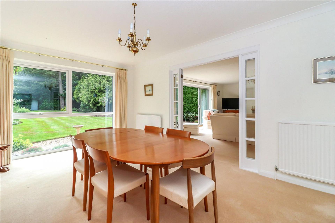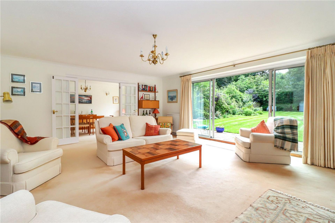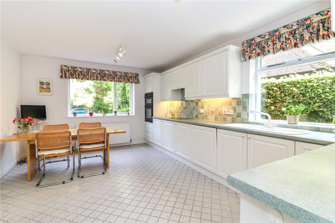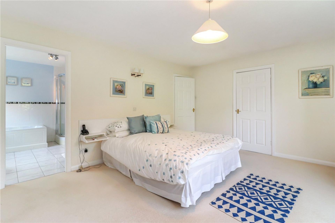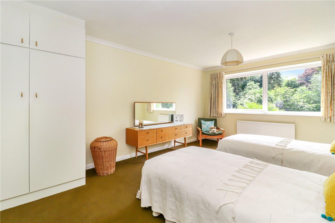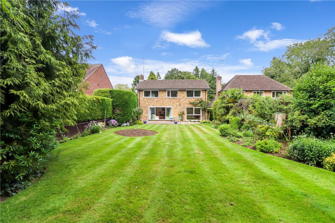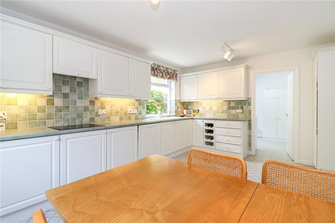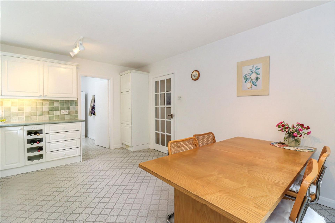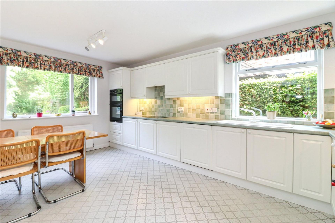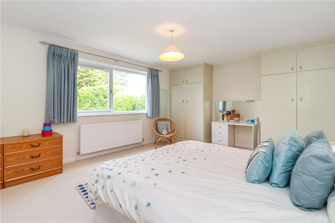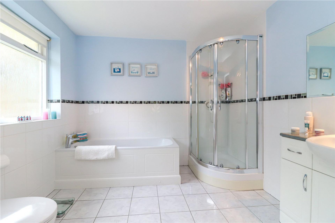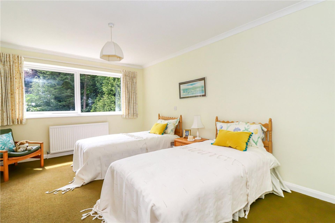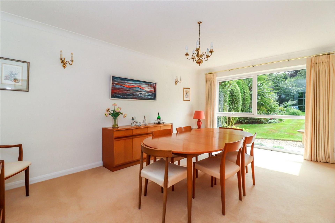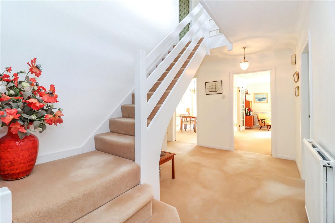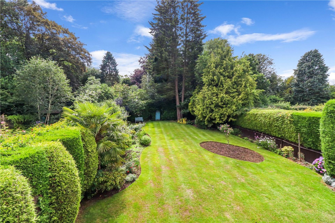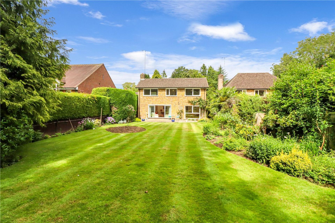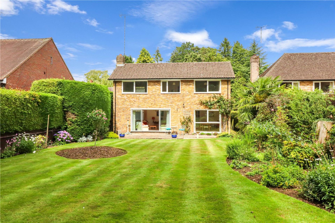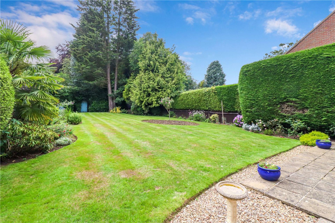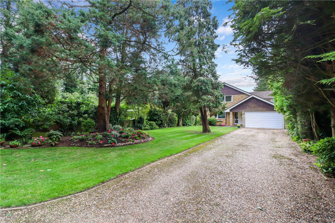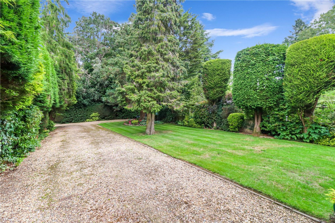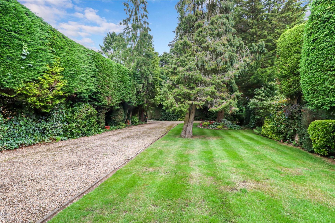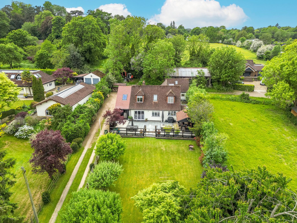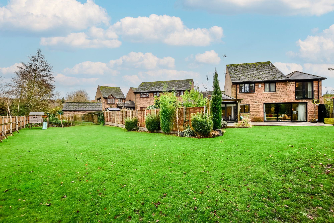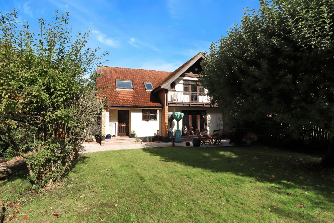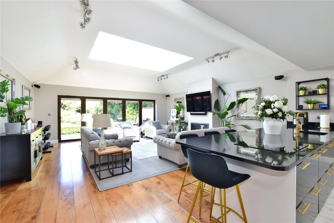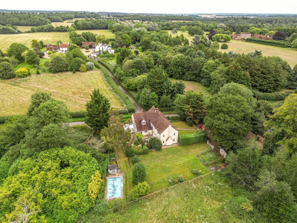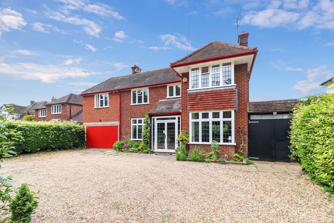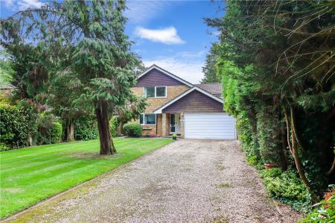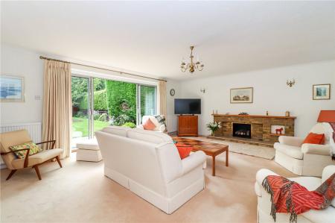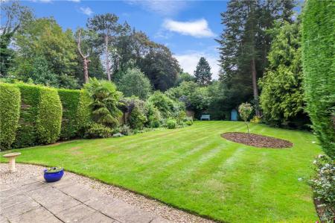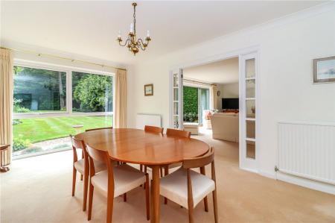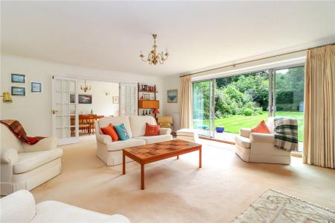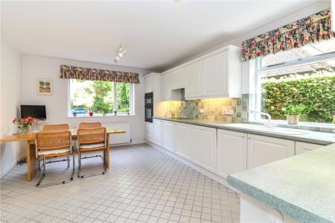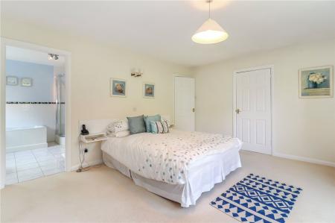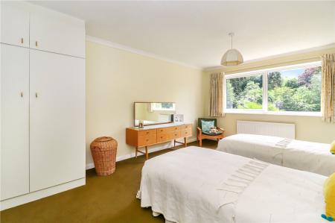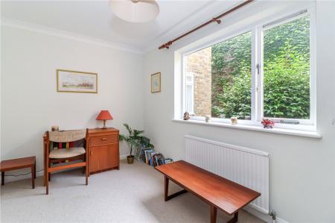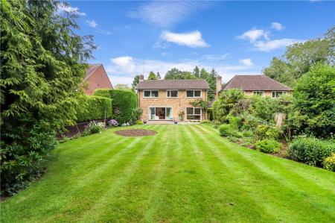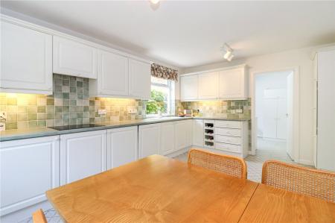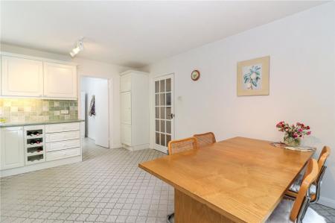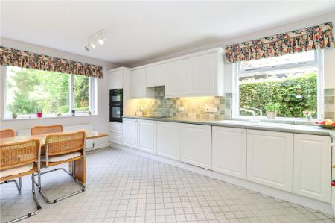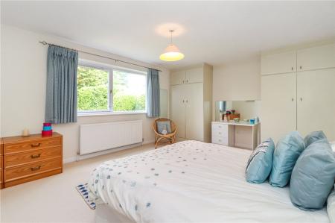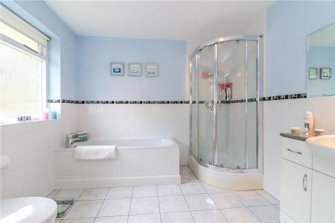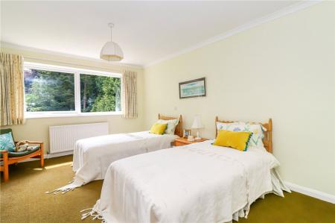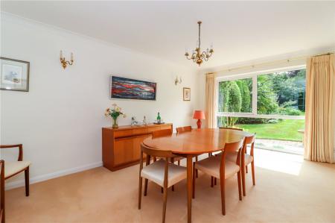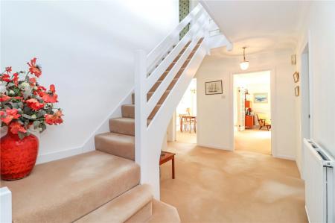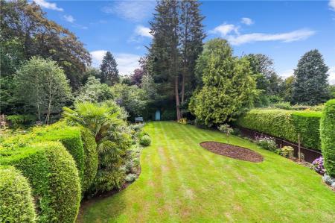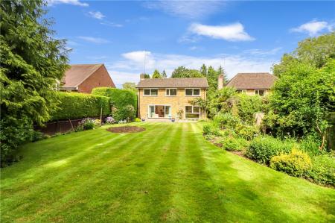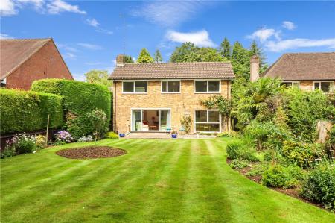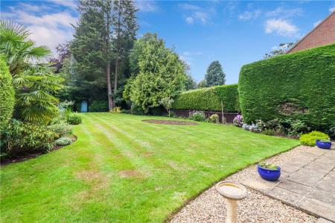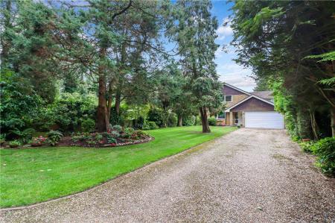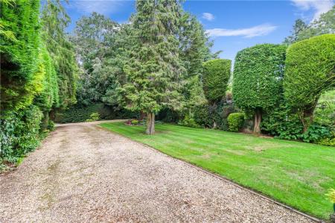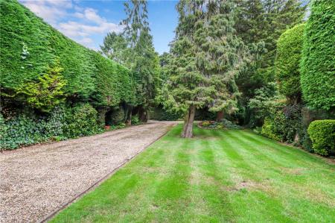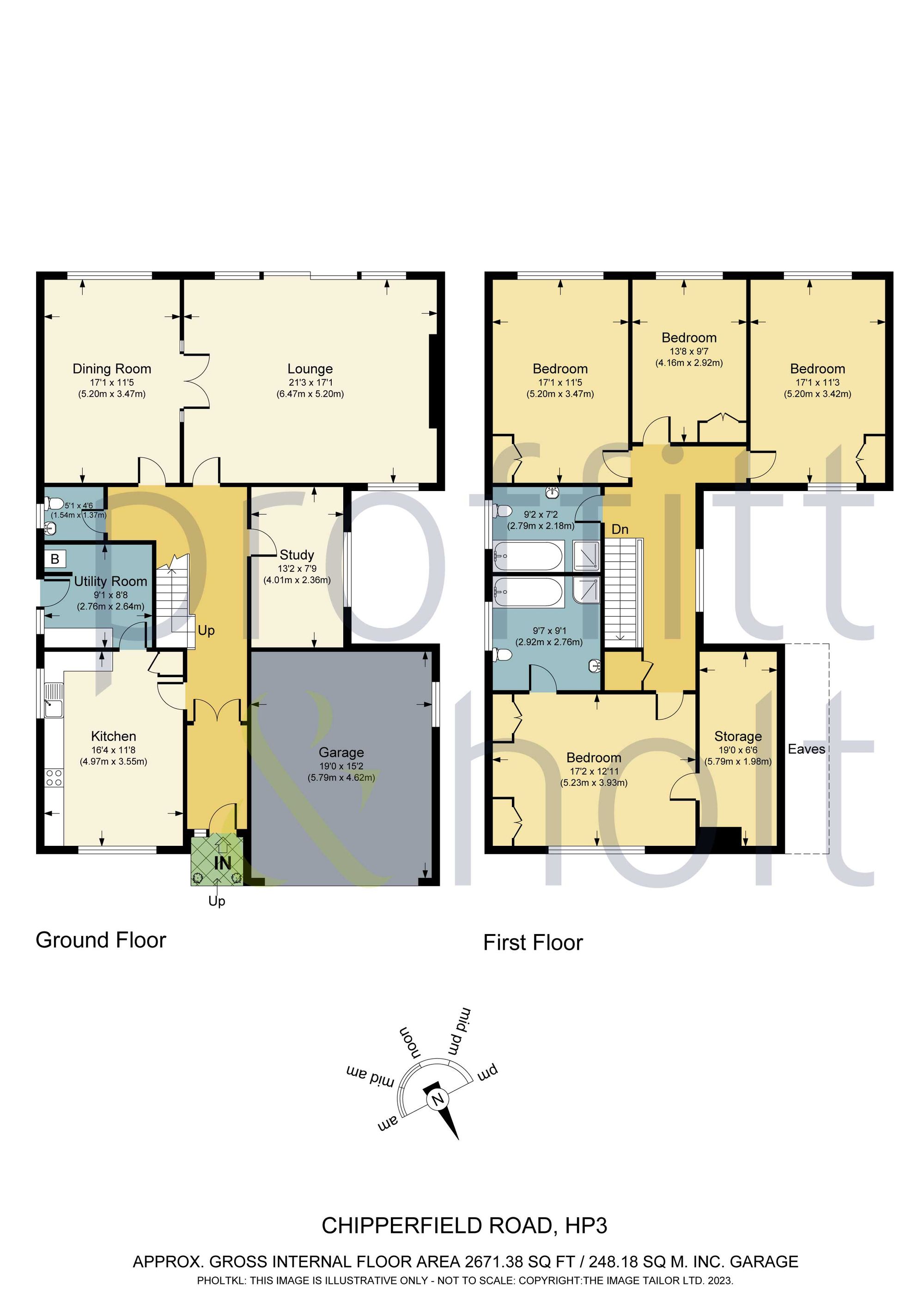- Potential to extend (STPP)
- Spacious and bright living room
- Kitchen/breakfast room with adjoining utility room
- En-suite to master bedroom
- Separate dining room and office
- Secluded location
- 4 double bedrooms
- Beautiful South-West facing garden
- Short walk to high street and schools
- Large driveway and double garage
4 Bedroom Detached House for sale in Hemel Hempstead
This rarely available detached home sits in a wonderfully secluded spot, surrounded by woodland, yet within a short walk of Bovingdon High Street and local schools. Having been well looked after by the current owner and decorated in neutral tones throughout, it's a blank canvas for those looking to put their stamp on a long term family home.
The accommodation is deceptively spacious, measuring in excess of 2500sq/ft and you are particularly struck by how bright and airy the rooms are. The ground floor has a traditional layout with a well equipped kitchen/diner overlooking the tranquil front garden. Towards the back of the house is a magnificent semi open plan living and dining space. These particularly large and bright rooms are beautiful spaces which flow out to the garden. It would be relatively easy to change the layout and create an impressive kitchen/living/dining room in this space, should you desire. Additionally, the ground floor boasts a utility room, generous office, guest W/C and access to the double garage, which could be converted to create more living space, if required (STPP).
Stairs lead to the first floor, where you're greeted with a lovely and bright landing space. From here you have access to the 4 double bedrooms, 3 of which sit towards the rear of the house and offer beautiful views over the gardens and woodland beyond. A hallway leads you to the master bedroom. This grand room boasts lovely views, fitted wardrobes and a spacious en-suite bathroom with separate shower. There is also access to a storage area in the adjoining roof space which could even be converted to a walk-in wardrobe.
Externally, the house excels. The South-West facing rear garden is a particularly private haven, with a mix of manicured lawns, mature borders and established trees. There is also a patio area that flows out from the house, making this garden ideal for entertaining or as a playground for children. Side access takes you to the front of the house where there is a wonderful 75ft frontage with ample parking and access in to the garage.
Viewing is highly recommended to appreciate the size and setting of this lovely home.
Energy Efficiency Current: 64.0
Energy Efficiency Potential: 79.0
Important Information
- This is a Freehold property.
Property Ref: 9cee335d-1fc3-4ba3-ae4c-7b99f1c11780
Similar Properties
Langley Road, Chipperfield, WD4
4 Bedroom Detached House | Offers in excess of £1,250,000
Proffitt & Holt are delighted to present this stunning property in the picturesque village of Chipperfield with easy acc...
Kings Meadow, Kings Langley, WD4
4 Bedroom Detached House | £1,200,000
Proffitt and Holt are delighted to offer to the market this simply stunning and deceptively spacious four bedroom detach...
Penmans Hill, Chipperfield, WD4
4 Bedroom Not Specified | Guide Price £1,150,000
Nestled within woodlands on Penmans Hill, this private and secluded detached home is located in the Hamlet of Belsize, i...
Fir Tree Hill, Chandlers Cross, WD3
4 Bedroom Detached House | Guide Price £1,299,000
A wonderful four bedroom detached home, extended and remodelled to the highest standard, offering versatile accommodatio...
Bucks Hill, Kings Langley, WD4
4 Bedroom Detached House | £1,300,000
Proffitt and Holt are delighted to offer to the market this rarely available four bedroom detached family home located i...
Chipperfield Road, Kings Langley, WD4
5 Bedroom Detached House | £1,395,000
A traditional and substantial family home in this popular location on the West side of Kings Langley. Boasting 5 double...
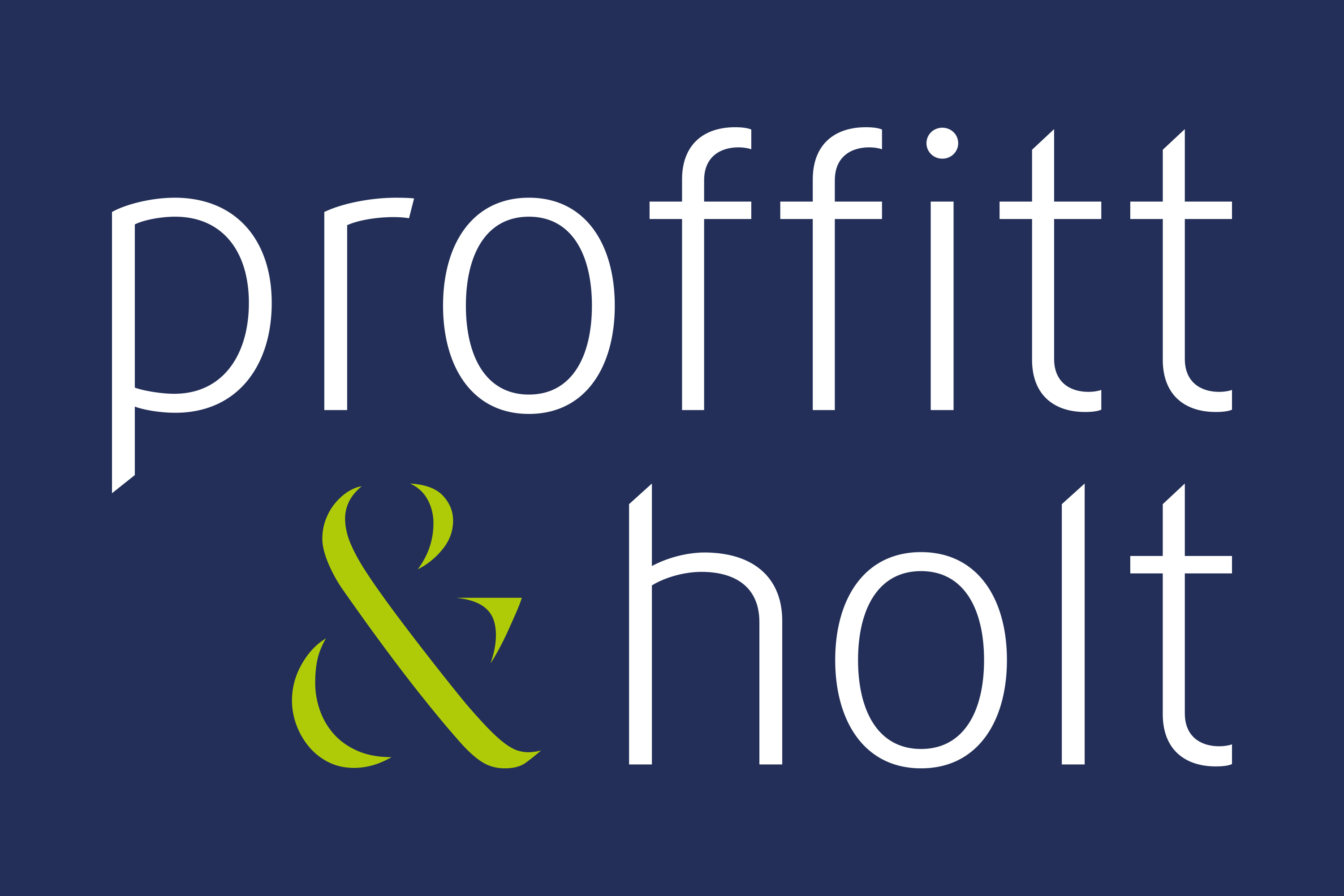
Proffitt & Holt (Kings Langley)
Kings Langley, Hertfordshire, WD4 8AB
How much is your home worth?
Use our short form to request a valuation of your property.
Request a Valuation
