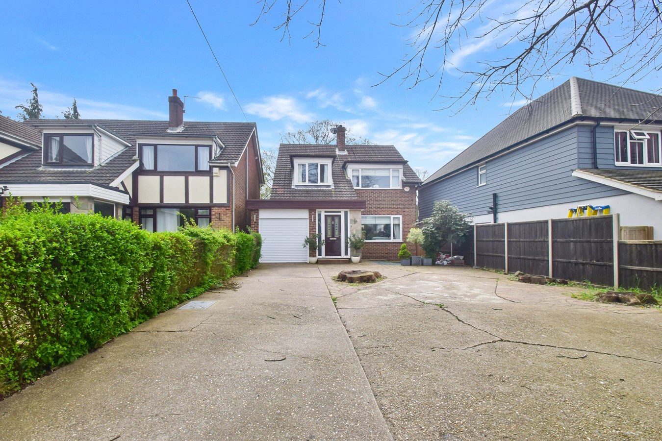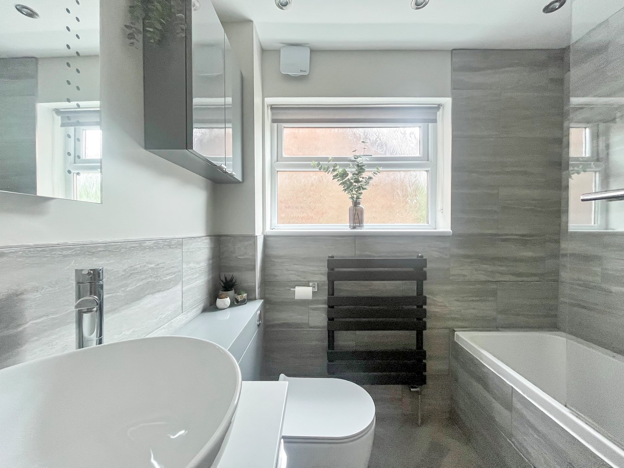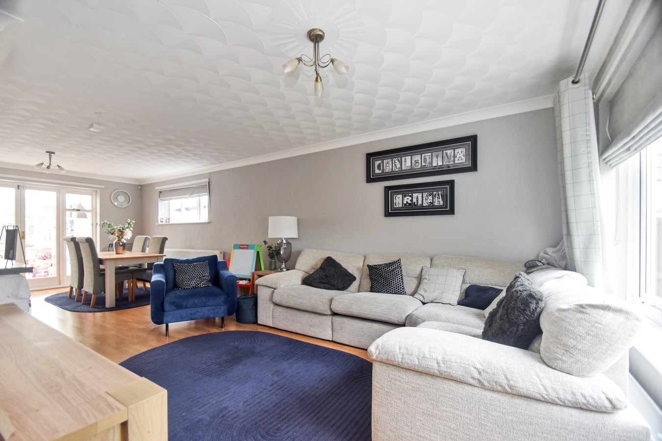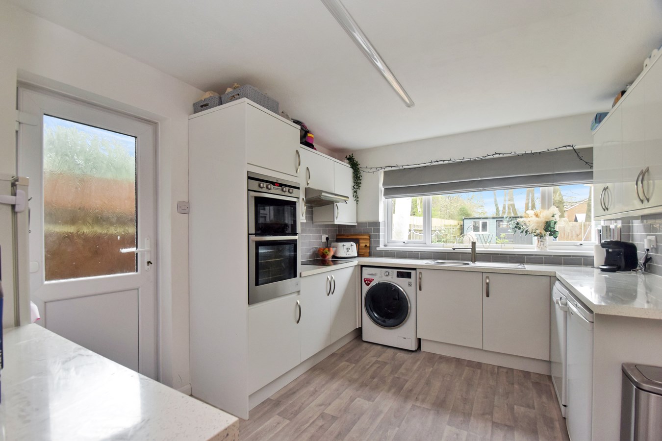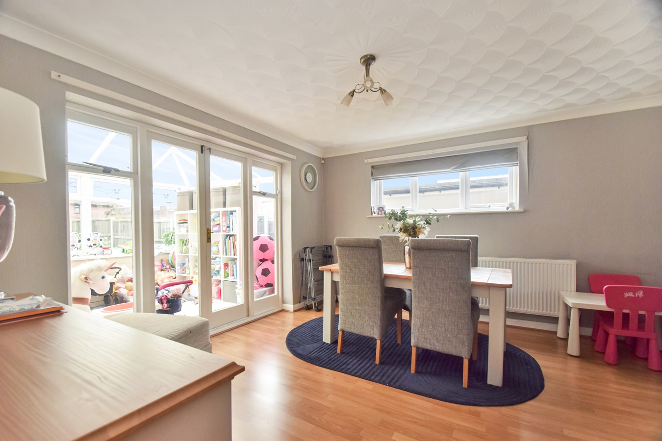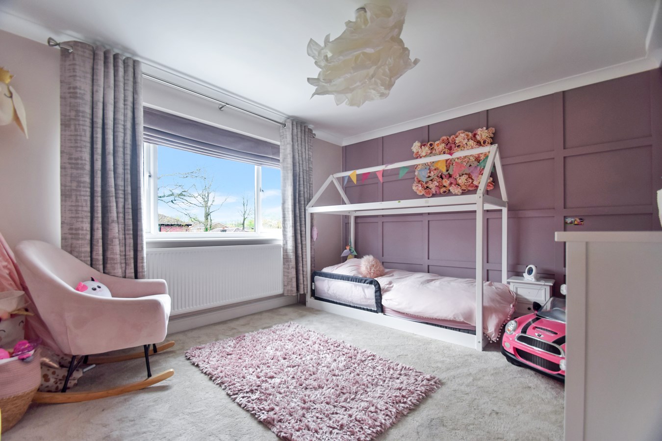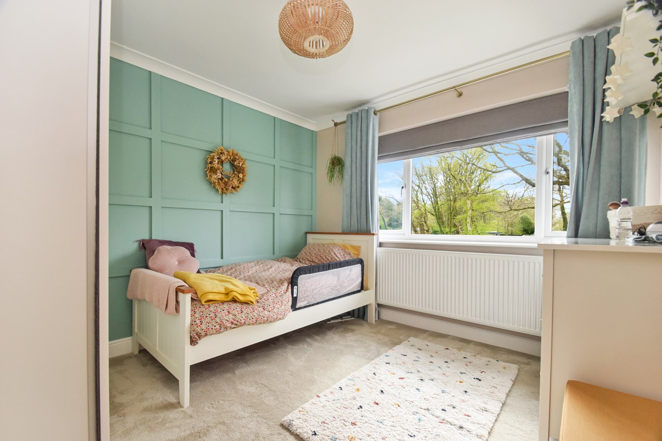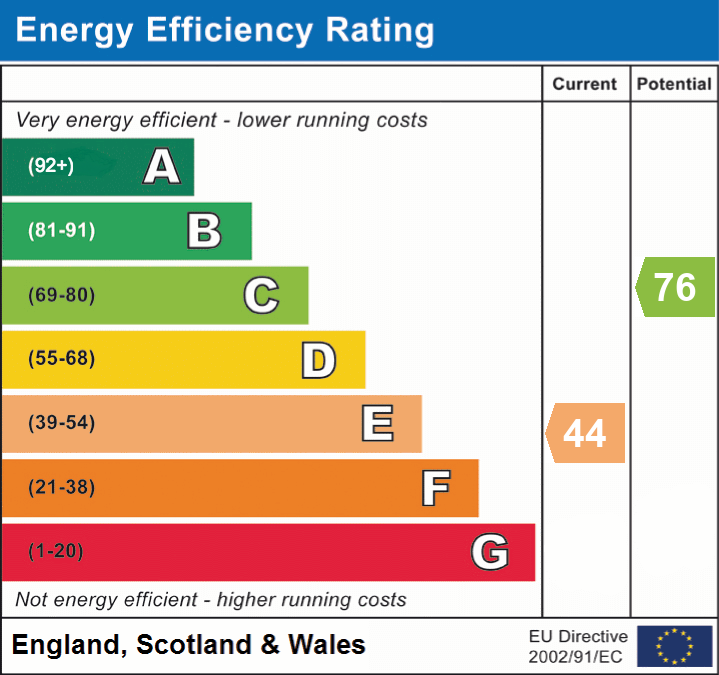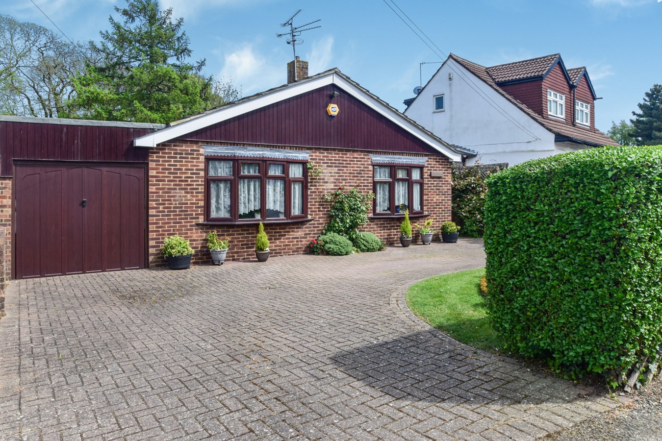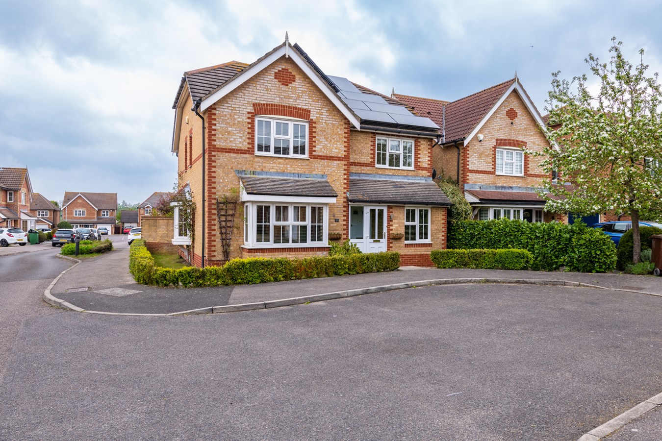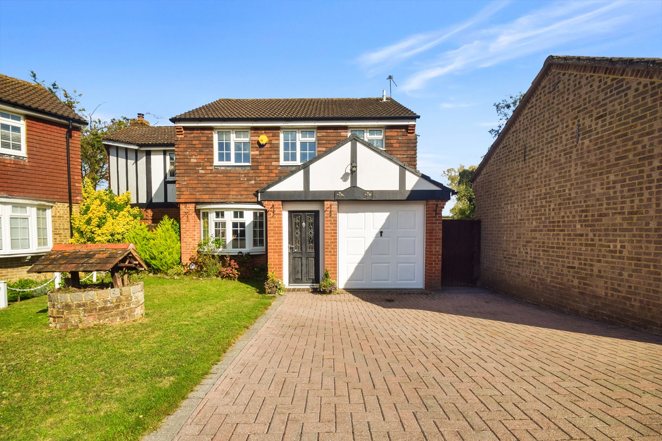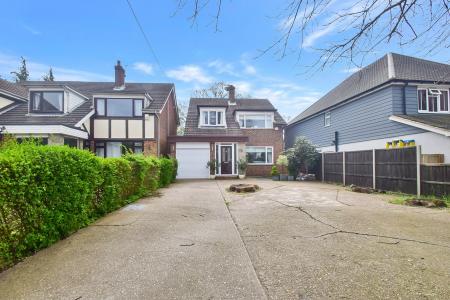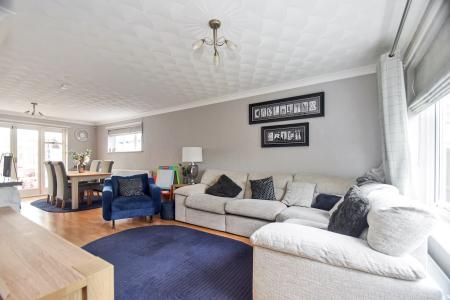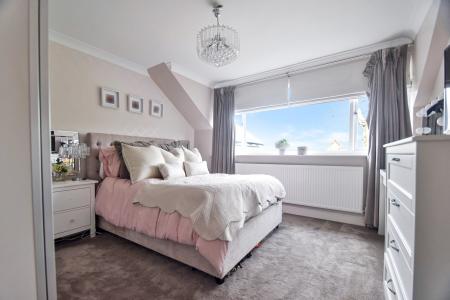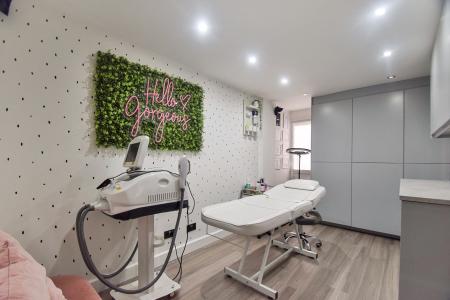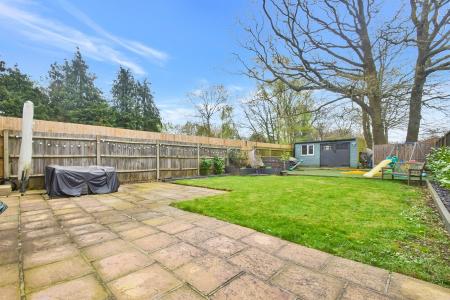- Detached Family Home
- Sought After Hempstead Location
- Four Double Bedrooms
- Through Lounge/Diner
- Well Appointed Kitchen
- Recently Updated Modern Family Bathroom & Downstairs W/C
- Converted Garage/Beauty Room
- South Facing Rear Garden measuring approx. 90 x 34ft.
4 Bedroom Detached House for sale in Hempstead, Gillingham
Guide Price £500,000 - £550,000. Enjoying a fantastic Hempstead location, “High Trees” is a detached four bedroom family home, which is afforded a degree of extra privacy due to the expansive driveway and its set back position. Beautifully presented throughout, the accommodation offers a great size through lounge/diner with a cosy open fire, sunny conservatory, well-appointed kitchen, downstairs W/C and a modern family bathroom and four spacious double bedrooms on the first floor, all the living space you would expect from a home of this size. The outside space is equally impressive with a fabulous south facing rear garden with raised planters, natural and artificial lawn, brick built shed with power supply and huge patio area, which makes an ideal entertaining/dining space. The current vendors have converted the garage into a beauty room, that has its own access, power, and water supply. Well, located for a variety of schools and open spaces such as Capstone Country Park and the Darland Banks, and within reach of Hempstead Valley with its variety of restaurants and shops, and handy access to the M2 this property ticks all the boxes and is a must see, so call Greyfox Sales and Lettings to book your viewing now.
Ground FloorGarage
17' 9" x 8' 10" (5.41m x 2.69m)
Porch
6' 7" x 5' 0" (2.01m x 1.52m)
Lounge/Diner
26' 4" x 13' 1" (8.03m x 3.99m)
Kitchen
13' 5" x 10' 2" (4.09m x 3.10m)
Conservatory
12' 1" x 8' 9" (3.68m x 2.67m)
1st Floor
Bathroom
6' 11" x 6' 0" (2.11m x 1.83m)
Bedroom 1
13' 3" x 11' 0" (4.04m x 3.35m)
Bedroom 2
12' 6" x 12' 4" (3.81m x 3.76m)
Bedroom 3
11' 0" x 10' 0" (3.35m x 3.05m)
Bedroom 4
10' 10" x 10' 4" (3.30m x 3.15m)
Important Information
- This is a Freehold property.
Property Ref: 5093132_27447797
Similar Properties
Wigmore Road, Wigmore, Gillingham, ME8
3 Bedroom Detached Bungalow | Guide Price £500,000
Guide Price £500,000 - £525,000Discover the rare opportunity to own a detached bungalow in the sought-after location of...
Maidstone Road, Wigmore, Gillingham, ME8
4 Bedroom Semi-Detached House | Guide Price £500,000
Guide Price £500,000-£550,000. Located in the highly sought after Wigmore area of Maidstone Road, this stunning semi-det...
Lovelace Close, Parkwood, Gillingham, ME8
5 Bedroom Detached House | Guide Price £500,000
** Guide Price £500,000 - £550,000 **Stunning Extended Detached Family Home in Lovelace Close, Parkwood, Gillingham, Ken...
Littlefield Road, Rainham, Gillingham, ME8
4 Bedroom Detached House | Offers in region of £525,000
This detached four-bedroom family home in Rainham is move-in ready, featuring ample living space and a charming conserva...
Grenadier Close, Rainham Gillingham, ME8
4 Bedroom Detached House | Guide Price £550,000
**Guide Price £550,000 - £600,000**This immaculate four-bedroom detached home has been well maintained and loved by its...
The Platters, Rainham, Gillingham, ME8
4 Bedroom Detached House | Offers in excess of £550,000
This fantastic extended four-bedroom detached family home located in a popular cul-de-sac in Rainham is bound to be popu...

Greyfox Sales & Lettings (Rainham)
High Street, Rainham, Kent, ME8 7HS
How much is your home worth?
Use our short form to request a valuation of your property.
Request a Valuation
