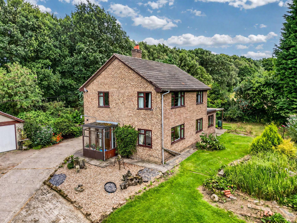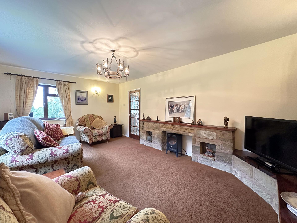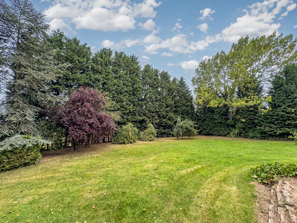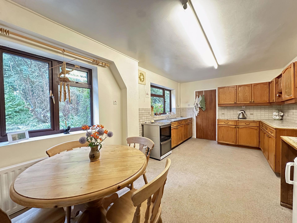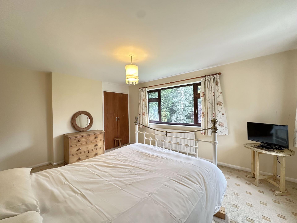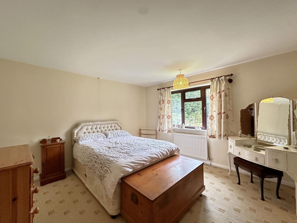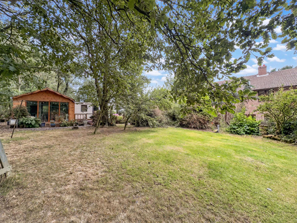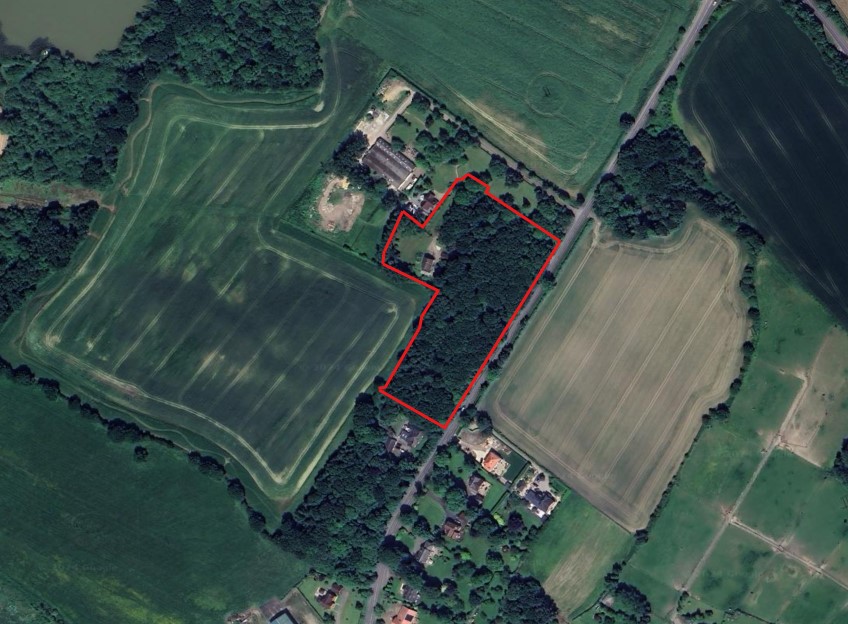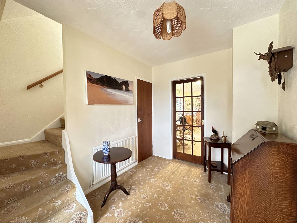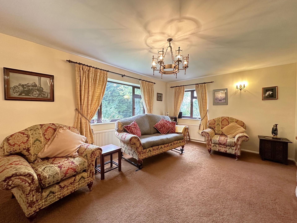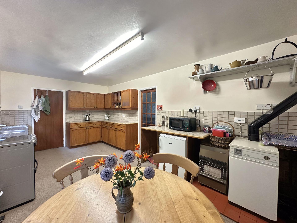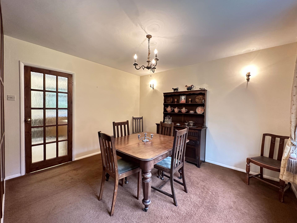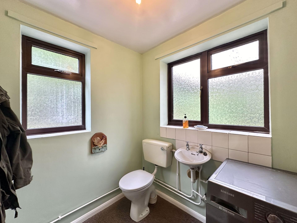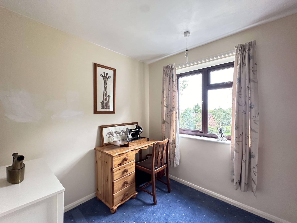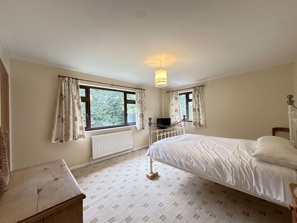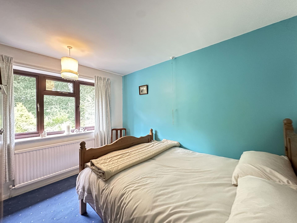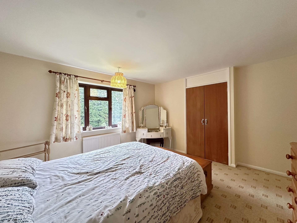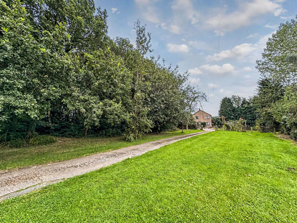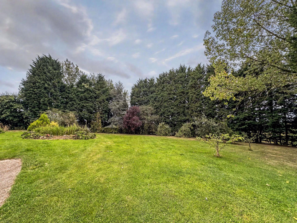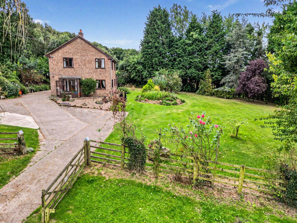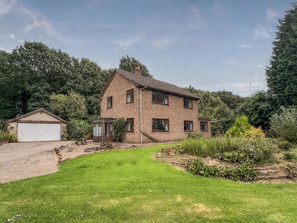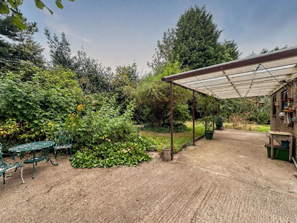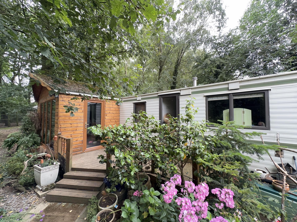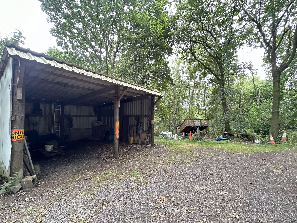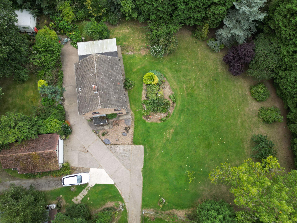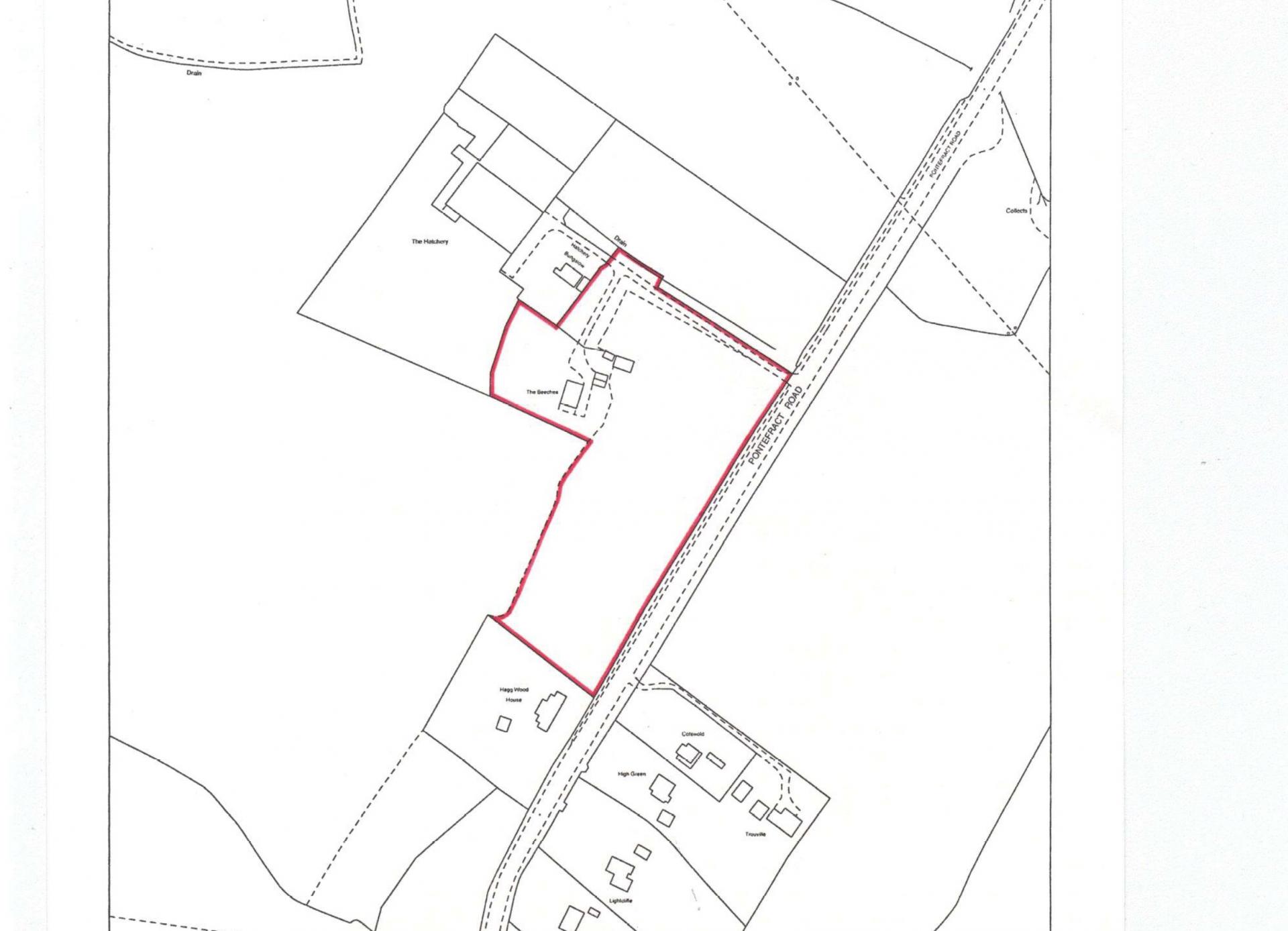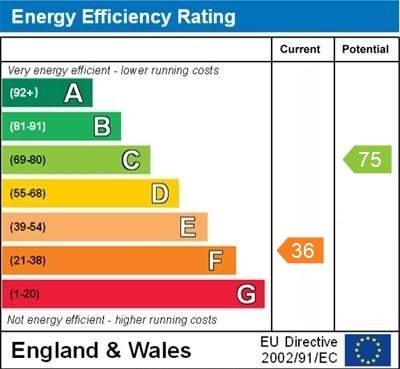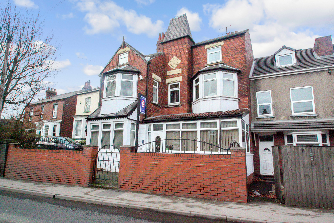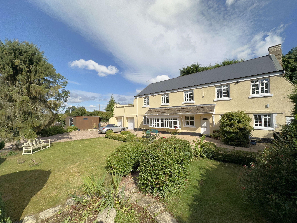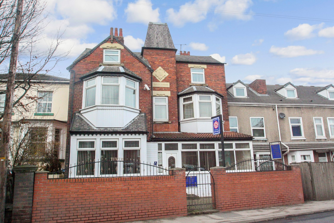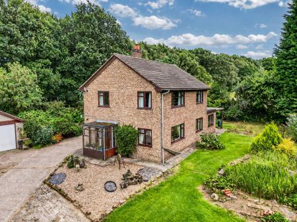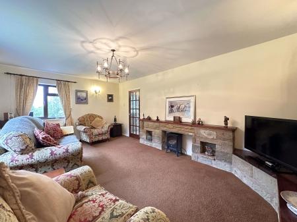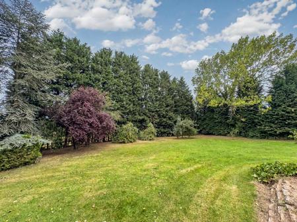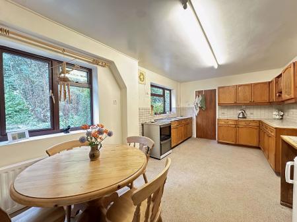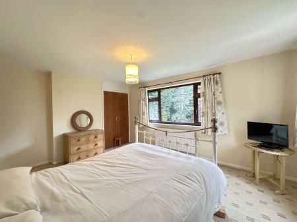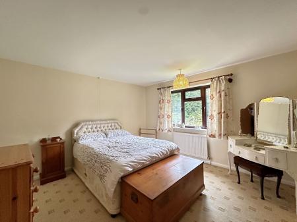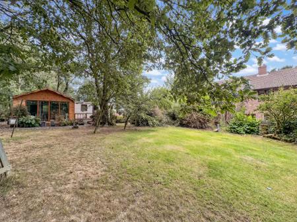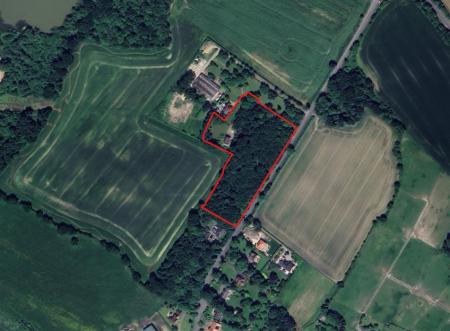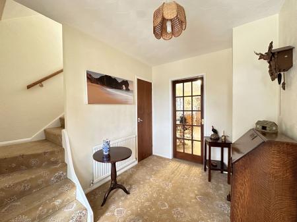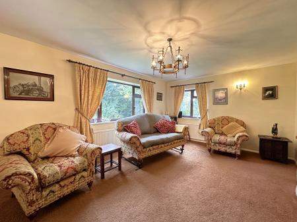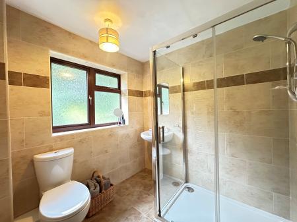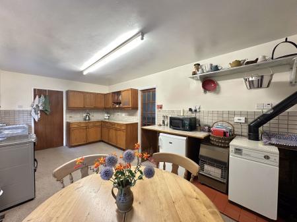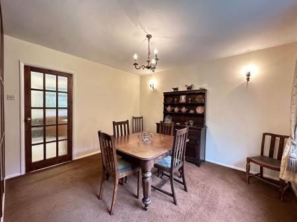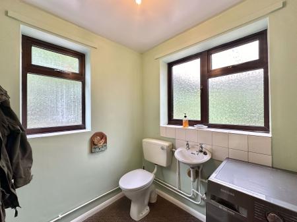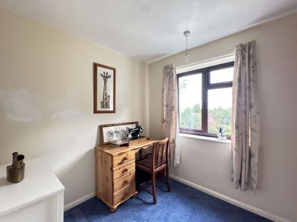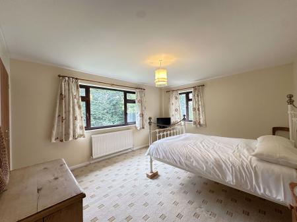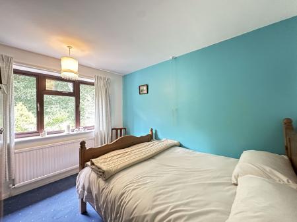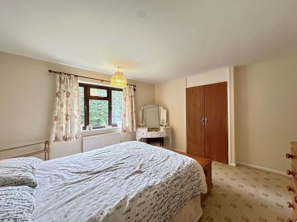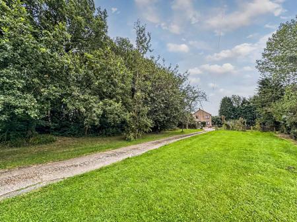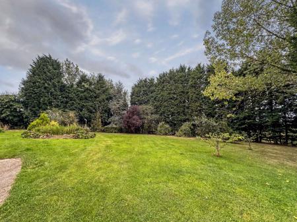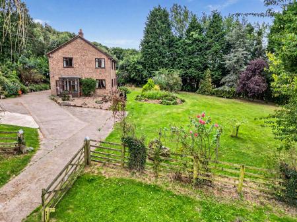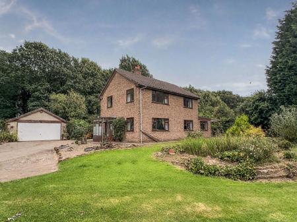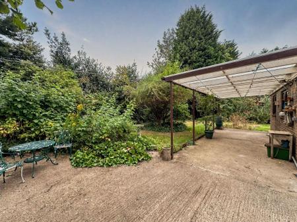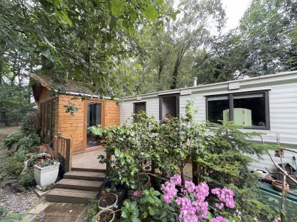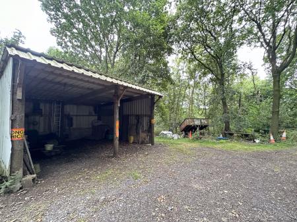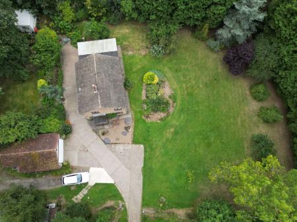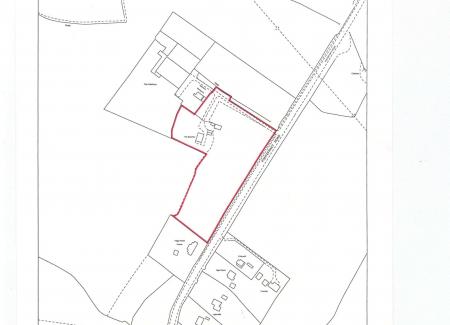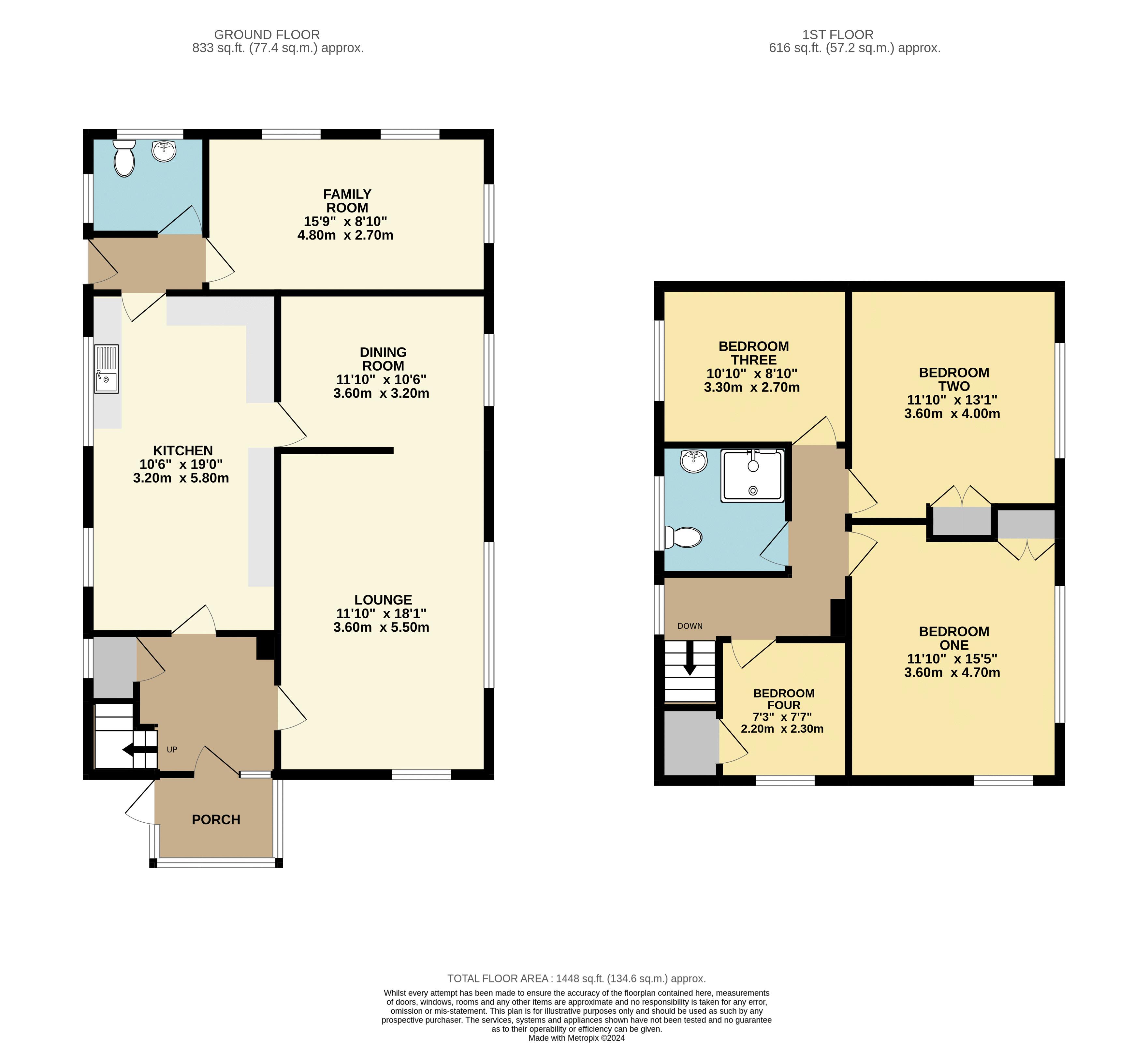- Four Bedroom Detached
- Approx 4 Acre Small Holding (Includes Approx 3.5 Acres Woodland)
- Numerous Outbuildings, Including Annexe, Workshops, Garages and Storage
- Property In Need of Modernisation
- Good Sized Throughout (Refer to Floorplans)
- Potential for Expansion (Subject to Planning Consent)
- Expansive Gardens Adjoining Open Countryside
- Private Access Road and Multiple Vehicle Parking
- Close to Amenities and Open Countryside
- No Onward Chain and Viewing Highly Recommended to Fully Appreciate
4 Bedroom House for sale in Hemsworth
**BEAUTIFUL FAMILY HOME**NO ONWARD CHAIN** Large plot with expansive gardens and woodland. Spacious breakfast kitchen. Large lounge, dining room. Downstairs W/C and good sized utility room. Four piece family bathroom. Expansive rear garden with sunny positioned stone patio/seating area. Large driveway and detached garage. Sought after location and close to good schools and transport links. A must see property. To view this property contact Pontefract Estate Agents, Enfields.
Enfields are delighted to offer for sale this impressive four bedroom, detached property situated in a much sought after residential area of Hemsworth.
For those seeking the peace and privacy of a rural outlook, you’ll find it in abundance here with enviable field views. The impressive plot spans four acres in total, complete with woodlands, outbuildings and an additional static home. While this countryside home feels secluded and remote, the nearest town of Hemsworth is within easy reach, offering a range of amenities including schools, shops and eateries in less than a 5 minute drive.
The property itself comprises; to the ground floor, entrance porch, reception hallway, good sized lounge through dining room, large kitchen, inner hallway, utility and downstairs W/C. To the first floor, four good sized bedrooms and a three piece family bathroom.
Multiple off-street parking is provided by means of a very large driveway and detached garage. Available with no onward chain, an internal viewing is highly recommended to appreciate the accommodation this family home has to offer. Freehold: Energy Performance Rating F Council Tax Band D. For further information regarding this property please contact Pontefract Estate Agents, Enfields.
Entrance Porch
4' 11'' x 6' 11'' (1.5m x 2.1m)
Enter through wooden door to side aspect, tiled flooring, windows to front and side aspects and a composite door with double glazed opaque window panel leading through to inner hallway.
Inner Hallway
7' 10'' x 7' 7'' (2.4m x 2.3m)
Having a gas central heating radiator, stairs leading to first floor landing, useful understairs storage cupboard with a UPVC double glazed window to side aspect and doors leading into other rooms.
Lounge
18' 1'' x 11' 10'' (5.5m x 3.6m)
A large space with gas central heating radiators, UPVC double glazed windows to front and side aspects, an electric fireplace with a feature built-in brick surround and TV unit, a full length wall with customer wood panelling diving lounge and dining room, opening through to dining room.
Dining Room
10' 6'' x 11' 10'' (3.2m x 3.6m)
Gas central heating radiator, UPVC double glazed windows to side aspect and a door leading through to kitchen.
Kitchen
19' 0'' x 10' 6'' (5.8m x 3.2m)
Matching high and low level storage units with tiled work surfaces over and matching splash backs, inset stainless steel sink with drainer and chrome mixer tap, space for full size cooker and grill, space for fridge freezer, gas central heating radiator, UPVC double glazed windows to side aspect and door leading through to rear entrance hallway.
Rear Entrance Hallway
2' 7'' x 6' 7'' (0.8m x 2m)
UPVC door with doble glazed opaque window panel to side aspect, doors leading through to family room and downstairs W/C.
Downstairs W/C
5' 7'' x 6' 7'' (1.7m x 2m)
Two piece suite comprising of a low level W/C and a wall mounted hand wash basin with chrome taps and tiled splash back, space and plumbing for washing machine, UPVC double glazed windows to rear and side aspects.
Family Room
8' 10'' x 15' 9'' (2.7m x 4.8m)
UPVC double glazed windows to rear and side aspects and gas central heating radiators.
First Floor Landing
UPVC double glazed window to side aspect, a gas central heating radiator, loft access and doors leading into other rooms.
Bedroom One
15' 5'' x 11' 10'' (4.7m x 3.6m)
Built-in wardrobes, UPVC double glazed windows to front and side aspect and gas central heating radiator.
Bedroom Two
13' 1'' x 11' 10'' (4m x 3.6m)
Built-in wardrobes and storage, UPVC double glazed window to side aspect and gas central heating radiator.
Bedroom Three
8' 10'' x 10' 10'' (2.7m x 3.3m)
UPVC double glazed window to side aspect and gas central heating radiator.
Bedroom Four
7' 7'' x 7' 3'' (2.3m x 2.2m)
UPVC double glazed window to front aspect, built-in storage cupboard and gas central heating radiator.
House Bathroom
7' 3'' x 6' 11'' (2.2m x 2.1m)
Three piece suite comprising of a low level W/C, a pedestal hand wash basin with chrome taps and a walk-in electric shower, tiled walls and floors throughout, a wall-mounted chrome gas heated towel rail and a UPVC double glazed opaque window to side aspect.
Outside
Front of the property has a large private driveway with gardens mainly laid to lawn on either side, access to the property grounds through a timber gate which consist of an expansive garden to the side of the house, well maintained and mainly laid to lawn, mature bushes, shrubs and trees throughout, a feature unused pond, timber fencing to boundaries and made private with tall conifers. The garden stretches to the rear of the house where there is a stone patio area ideal for seating and entertaining, a carport and an outside water supply. Additionally, there is a large woodland area which has numerous workshops, pens and storage sheds. Adjoining the house there is stone steps leading up to a static home which is fully equipped to live in with a timber raised decking area and a small garden area which is mainly laid to lawn. This property can park a magnitude of cars with its large driveway stretching around the side of the house and a detached garage with power, lighting and an up and over door.
Disclaimer
If the site is developed for building - an uplift will be payable (TBC via Solicitors)
Property Details: D1
Important Information
- This is a Freehold property.
Property Ref: EAXML10716_12243078
Similar Properties
9 Bedroom House | Offers in excess of £600,000
Enfields are delighted to welcome to the market this expansive and multi functionally property and due to the size, layo...
4 Bedroom House | Asking Price £600,000
Enfields are delighted to offer for sale this impressive four bedroom, link detached property situated within the stunni...
9 Bedroom House | Offers in excess of £600,000
Enfields are delighted to welcome to the market this expansive and multi functionally property and due to the size, layo...
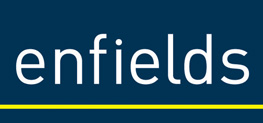
Enfields (Pontefract)
Session House Yard, Pontefract, West Yorkshire, WF8 1BN
How much is your home worth?
Use our short form to request a valuation of your property.
Request a Valuation
