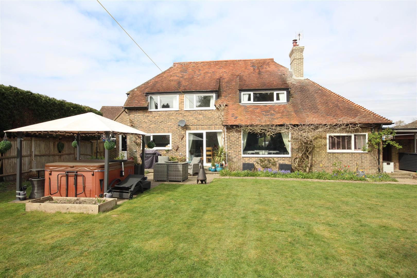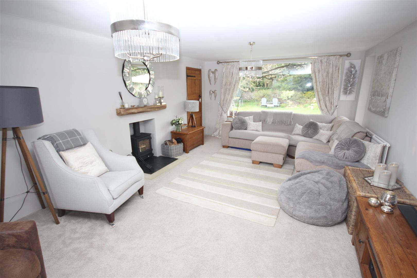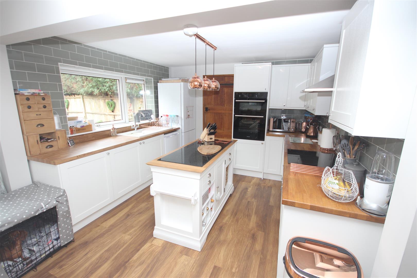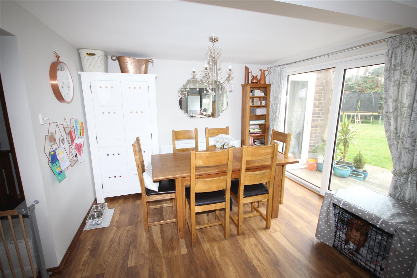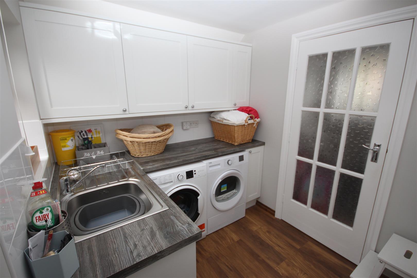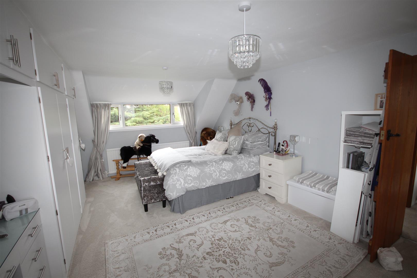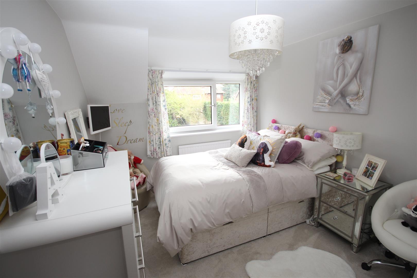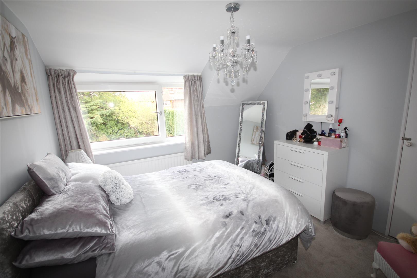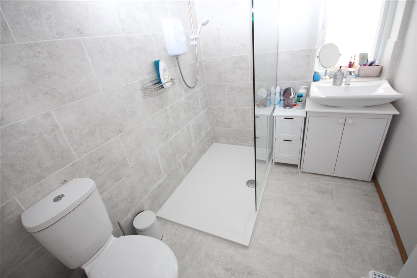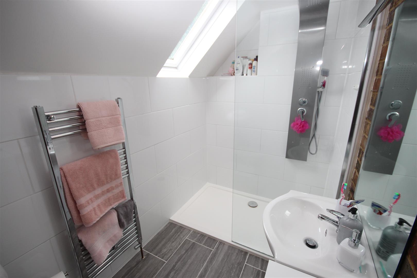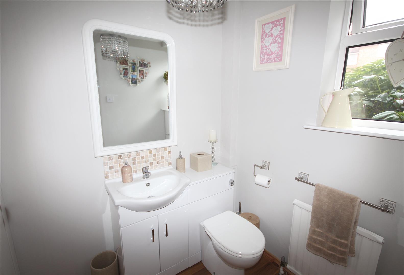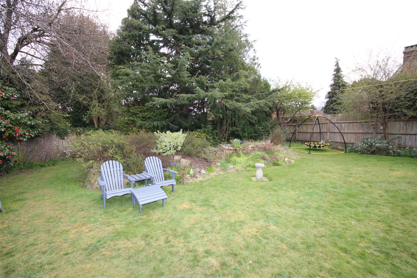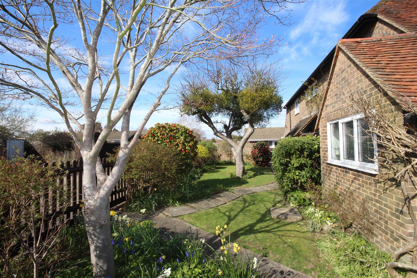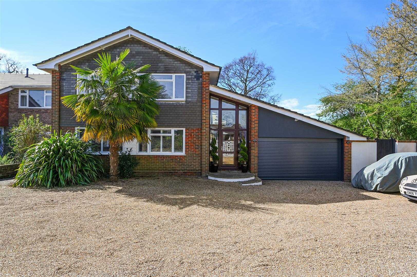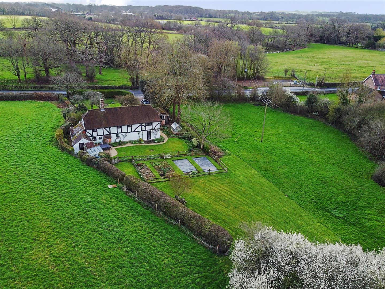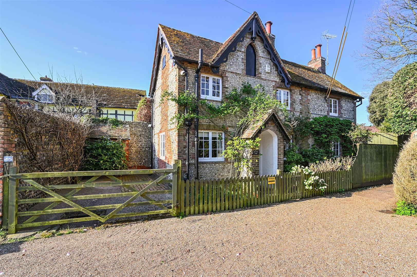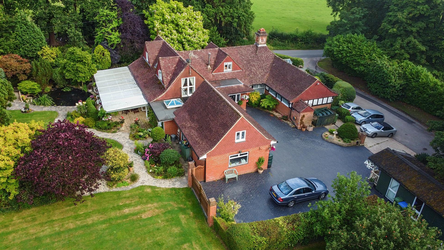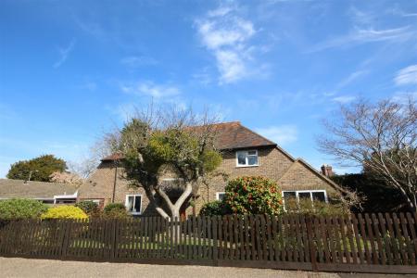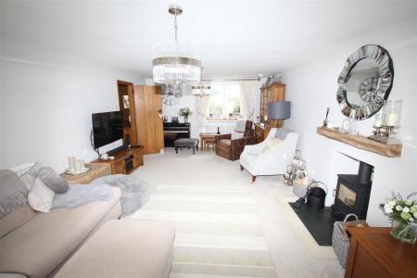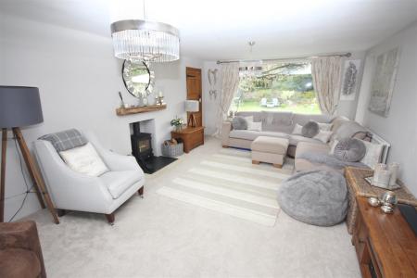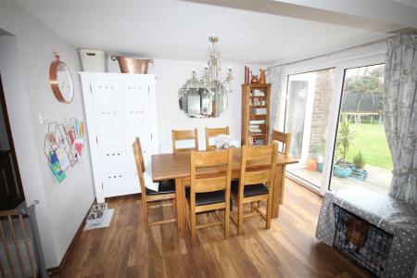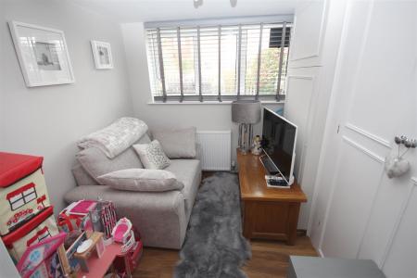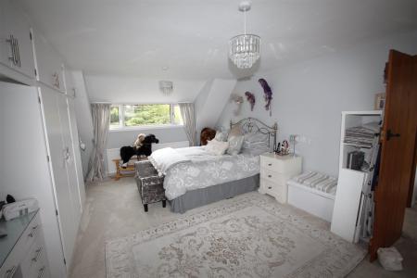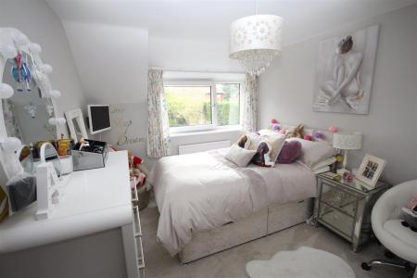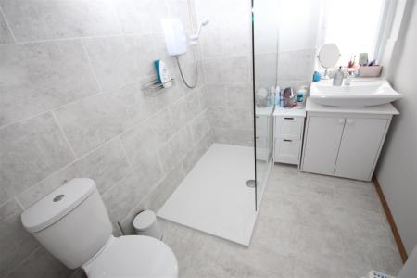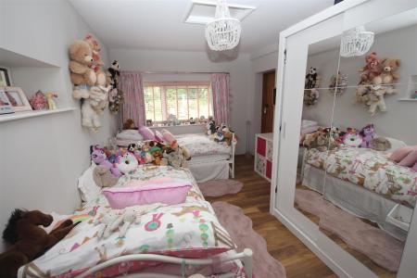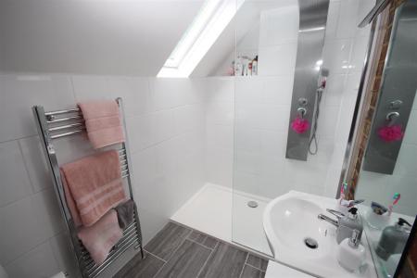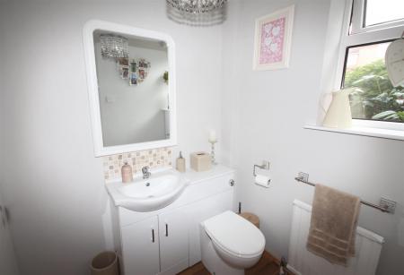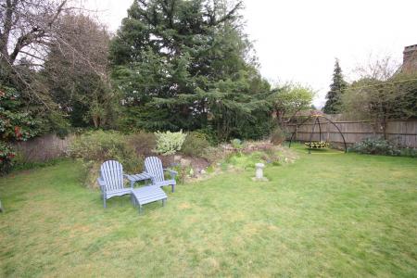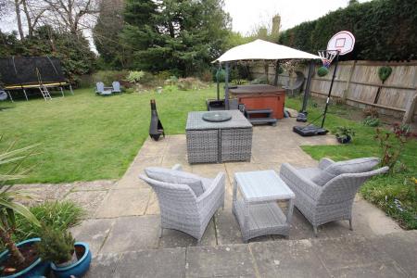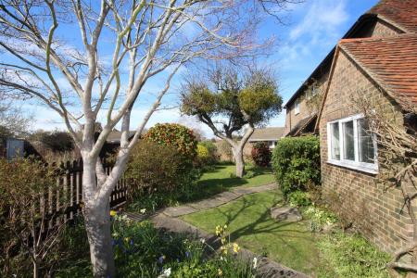- 4 DOUBLE BEDROOMS
- 2 EN-SUITE SHOWER ROOMS
- FAMILY BATHROOM
- CAR PORT
- LARGE GARDENS
- VIEWING HIGHLY RECOMMENDED
4 Bedroom Detached House for sale in Henfield
An Individual Detached Family House on a Large Plot in a Sought After Location Within an Easy Walk of The High Street with a Lovely Well Stocked Rear Garden.
Situation - Hewitts is situated in a highly sought after location being a short walk to Henfield Common and within easy walking distance of Henfield High Street. Henfield village offers local amenities including shopping facilities, village hall, library, health centre, churches, primary school and sports centre. uated on the prestigious new development on the north side of Henfield village which offers local amenities including shopping facilities, village hall, library, health centre, churches, primary school and sports centre along with many historic buildings, extensive commons and the nearby river Adur. Brighton which is famous for its eclectic mix of shops, restaurants, bars, clubs and music venues along with its beach, pier and the stunning Royal Pavilion is just 12 miles away. Bus services from Henfield provide routes to local towns including Brighton, Burgess Hill, Horsham and Worthing. The nearest rail station is at Hassocks offering direct services to London and Brighton and Crawley, Gatwick Airport and London are accessible via the A23/M23.
Description - Oak Cottage is an individual detached house built of brick elevations under a tiled roof complemented by upvc double glazing. The spacious accommodation comprises on the ground floor of entrance hall, cloakroom, double aspect lounge, kitchen/dining room, utility room, study, bedroom and en-suite shower room. Open tread stairs from the entrance hall rise to the first floor where there are three further bedrooms, en-suite shower room and family bathroom.
VIEWING COMES HIGHLY RECOMMENDED BY THE VENDORS SOLE AGENT TO FULLY APPRECIATE THIS SPACIOUS PROPERTY
The accommodation with approximate room sizes is as follows:
Entrance Porch - Tiled canopy light, new upvc double glazed door leading to:
Entrance Hall - Radiator,laminate flooring, central heating thermostat, coat storage, wall light points, stairs to first floor with space under.
Cloakroom - Close coupled low-level dual flush w.c, with concealed cistern. wash hand basin with cupboards below, radiator, double glazed window, laminate flooring, fitted cupboards and plastered ceiling.
Double Aspect Lounge - Newly decorated, two upvc double glazed windows overlooking front and rear gardens, three radiators - one with ornate covering, t.v point, fireplace with new woodburner, plastered ceiling and upvc double glazed door to rear garden. Door to:
Bedroom 4 - Double glazed windows overlooking front and rear gardens, radiator, plastered ceiling, access to insulated roof space.
En-Suite Shower Room - Mainly ceramic tiled with white suite comprising large walk-in shower with fitted Triton Riva wall mounted electric shower, close coupled low-level duel flush w.c, vanitory unit with large wash hand basin, monochrome tap and cupboards below. Tiled floor, extractor fan, ladder style radiator/towel rail, plastered ceiling with inset spotlights.
Kitchen/Dining Room - Kitchen: Well fitted and mainly tiled with range of base-level units with wooden effect worksurfaces over incorporating a new single bowl, single drainer sink unit, space and plumbing under for dishwasher and inset Logic four ring induction hob with stainless steel three speed extractor hood over with light. Space for upright fridge/freezer, oven housing unit with inset Hotpoint double oven, cupboards above and below. Matching range of eye-level units, upvc double glazed window overlooking rear garden. Plastered ceiling and laminate flooring. Agents Note: The island unit is not included.
Dining Area: Good space for table and chairs, radiator, plastered ceiling, dimmer switches, laminate flooring and upvc double glazed sliding patio doors leading to rear garden. Door leading to:
Rear Lobby - Brick floor, plastered ceiling, newly fitted half double glazed door to garden and step leading to:
Utility Room - Part ceramic tiled, worksurfaces with inset stainless steel single drainer single bowl unit with cupboards below, space and plumbing for washing machine and tumble dryer. Range of eye-level units, laminate flooring, radiator, large shelved cupboard housing gas meter.
Study - Radiator, telephone & TV point, upvc double glazed window, laminate flooring, double fitted shelved cupboard incorporating trip switch fuse box and smart meter, further storage cupboard and gas boiler which as been recently serviced.
From the entrance hall stairs rise to:
First Floor Landing - Upvc double-glazed window, radiator, plastered ceiling, hatch to insulated and newly boarded roof space with two fluorescent lights, via a new pull down ladder
Bedroom 1 - A spacious double aspect room with two upvc double-glazed windows to front and rear. Range of wardrobe cupboards and dressing table unit with high level storage cupboard over, eaves storage cupboard and two radiators. Door to:
En-Suite Shower Room - Mainly tiled with white suite comprising close coupled low-level w.c, vanitory unit with inset wash hand basin, monochrome tap and cupboards below, ladder style radiator/towel rail. Fully tiled walk-in double shower with glass shower screen and wall mounted thermostatic shower and hand shower. Extractor fan, plastered ceiling with inset spotlights, open brickwork and tiled flooring.
Bedroom 2 - Radiator, plastered ceiling, upvc double glazed window overlooking rear garden and walk-in wardrobe.
Bedroom 3 - Radiator, plastered ceiling, upvc double glazed window overlooking rear garden.
Family Bathroom - Fully ceramic tiled with white suite comprising newly fitted 'P' shaped panelled bath with new mixer tap to hand shower, close coupled low-level dual flush w.c, pedestal wash hand basin, radiator, wall light point, walk-in cupboard with radiator and shelving, upvc double glazed window.
Outside - To the front and north side of the property is a private brick paved driveway providing parking for 2 cars.
Car Port - Gate leading to rear garden.
Attractive Front Garden - Path leading to entrance porch, new floodlight, newly painted picket fence to front and gate, lawn area, pathways, various shrubs and flowerbeds. There is a side garden with lawn, path, trees and shrubs. New gate leading to:
Rear Garden - 27.43m x 18.90m (90 x 62) - A feature of the property being very private and well enclosed with a large level lawn, sun terrace and pathways. Good size timber shed, further shed, and access to the carport, two new outside taps. There are conifers, specimen shrubs and trees and Wisteria on the rear elevation, large flower border and roses.
Agents Note - To the south side of the property, there has been a drop in the curb to provide additional parking for the property if needed.
Property Misdescription Act 1991 - Although every effort has been taken in the production of these particulars, prospective purchasers should note:
1. All measurements are approximate. 2. Services to the property, appliances and fittings included in the sale are believed to be in working order (although they may have not been checked). 3. Prospective purchasers are advised to arrange their own tests and/or survey before proceeding with the purchase. 4. The agent has not checked the deeds to verify the boundaries. Intending purchasers should satisfy themselves via their solicitor as to the actual boundaries of the property.
Property Ref: 8633_30550699
Similar Properties
4 Bedroom Detached House | Guide Price £850,000
A SPACIOUS DETACHED FAMILY HOUSE Occupying a CORNER PLOT and Situated in a Highly Regarded Cul-De-Sac within the Village...
Stane Street, Adversane, Billingshurst
4 Bedroom Detached House | Guide Price £850,000
Stevens are Delighted to Offer to The Market a Rare Opportunity to Acquire this Stunning GRADE II LISTED CHARCATER COTTA...
3 Bedroom Detached House | Guide Price £775,000
**Guide Price �775,000 to �795,000** A GRADE II LISTED THREE BEDROOM PROPERTY Located in a BEAUT...
6 Bedroom Detached House | Guide Price £1,175,000
A DETACHED Family House Set in Gardens & Grounds of Approximately THREE QUARTERS OF AN ACRE Within a Peaceful SEMI-RURAL...
Wineham Lane, Bolney, Haywards Heath
4 Bedroom Detached House | Guide Price £1,300,000
A Stunning Detached Three/Four Bedroom Property Set in 1.13 Acres with Beautiful Gardens. The Property Further Benefits...

Stevens Estates (Henfield)
1 Bishops Croft, High St, Henfield, West Sussex, BN5 9DA
How much is your home worth?
Use our short form to request a valuation of your property.
Request a Valuation


