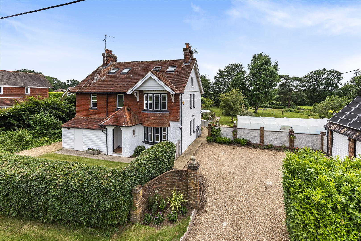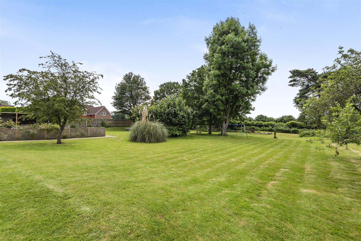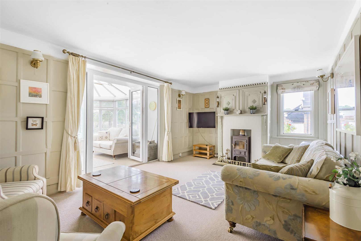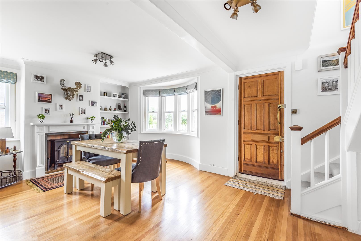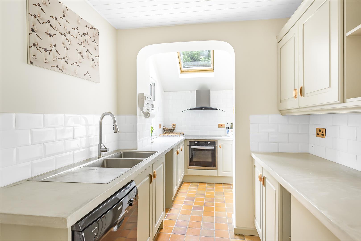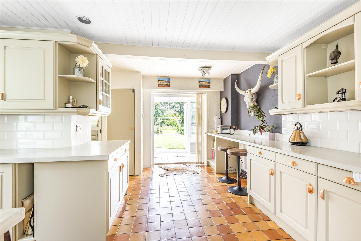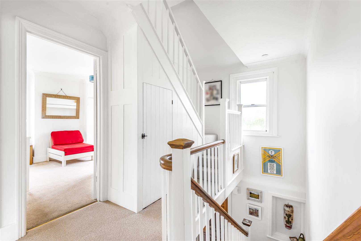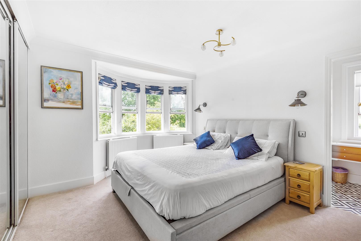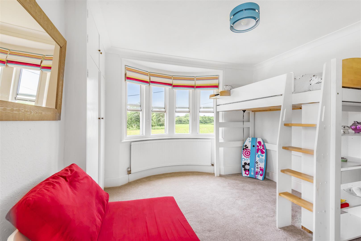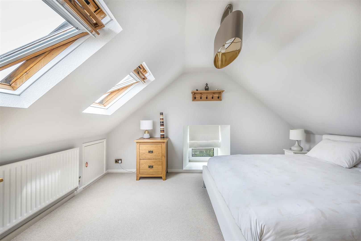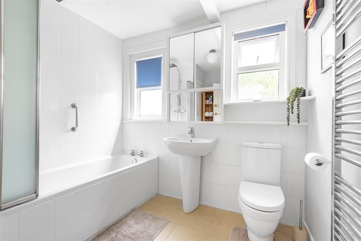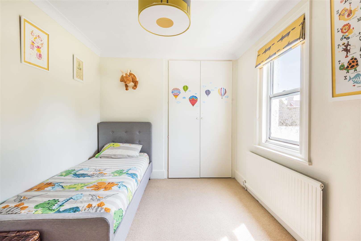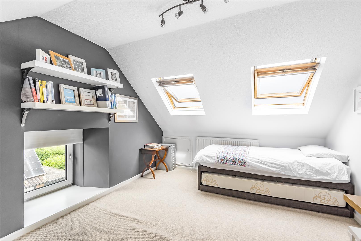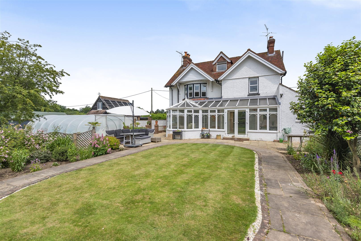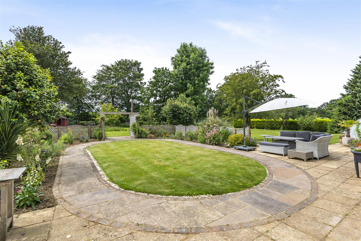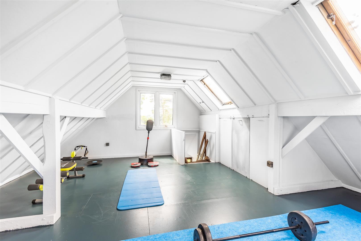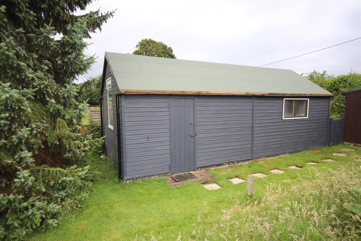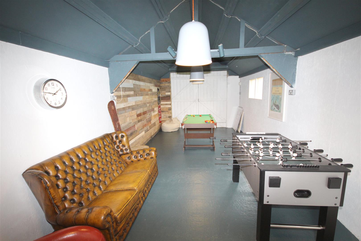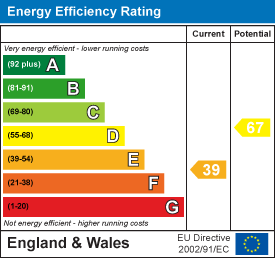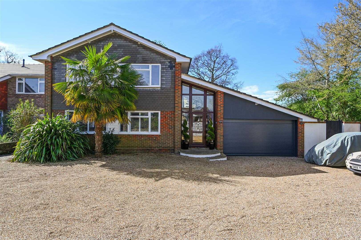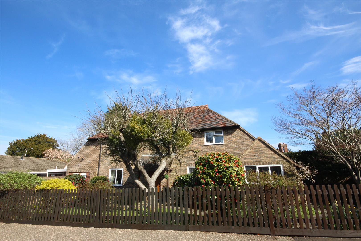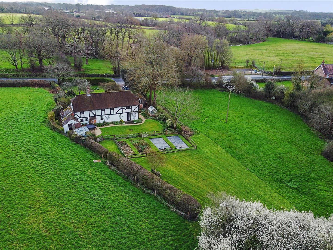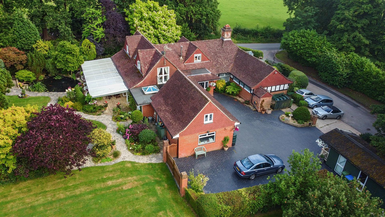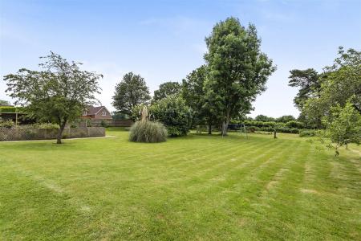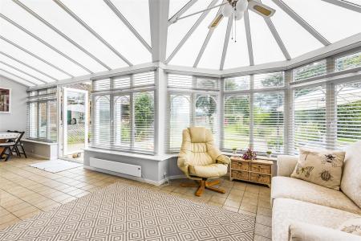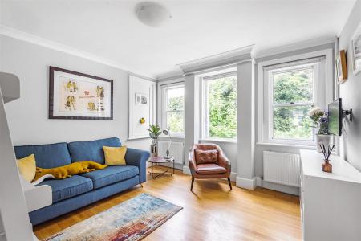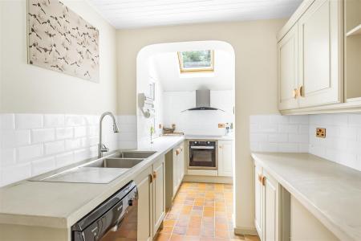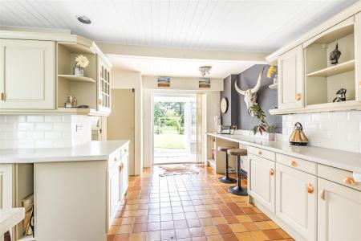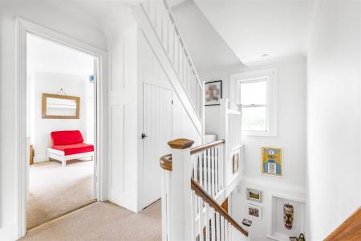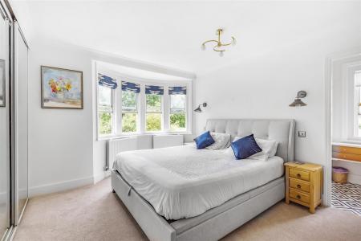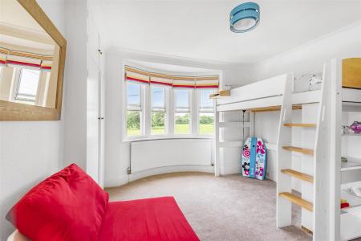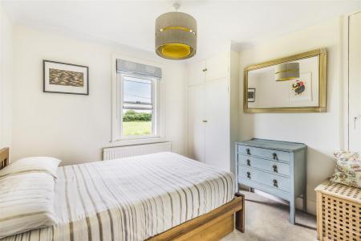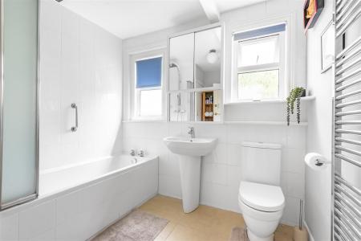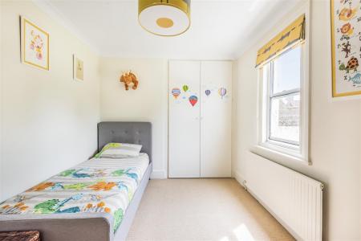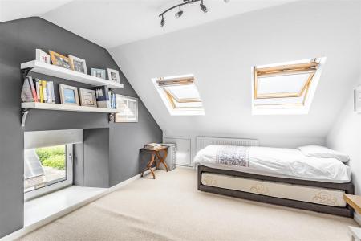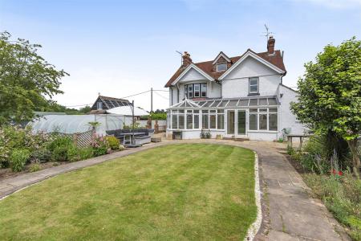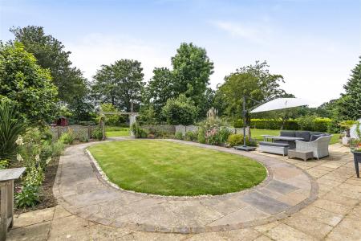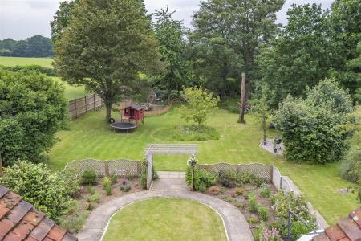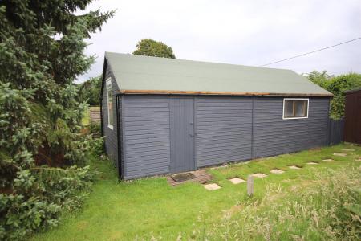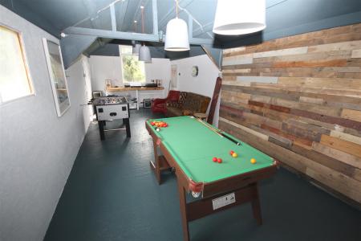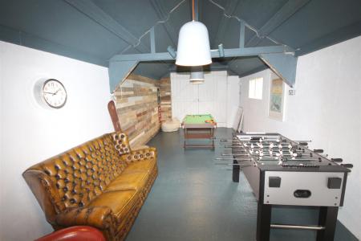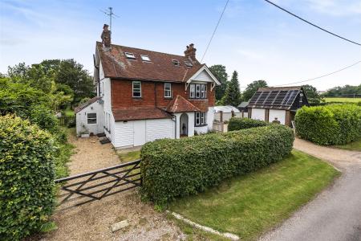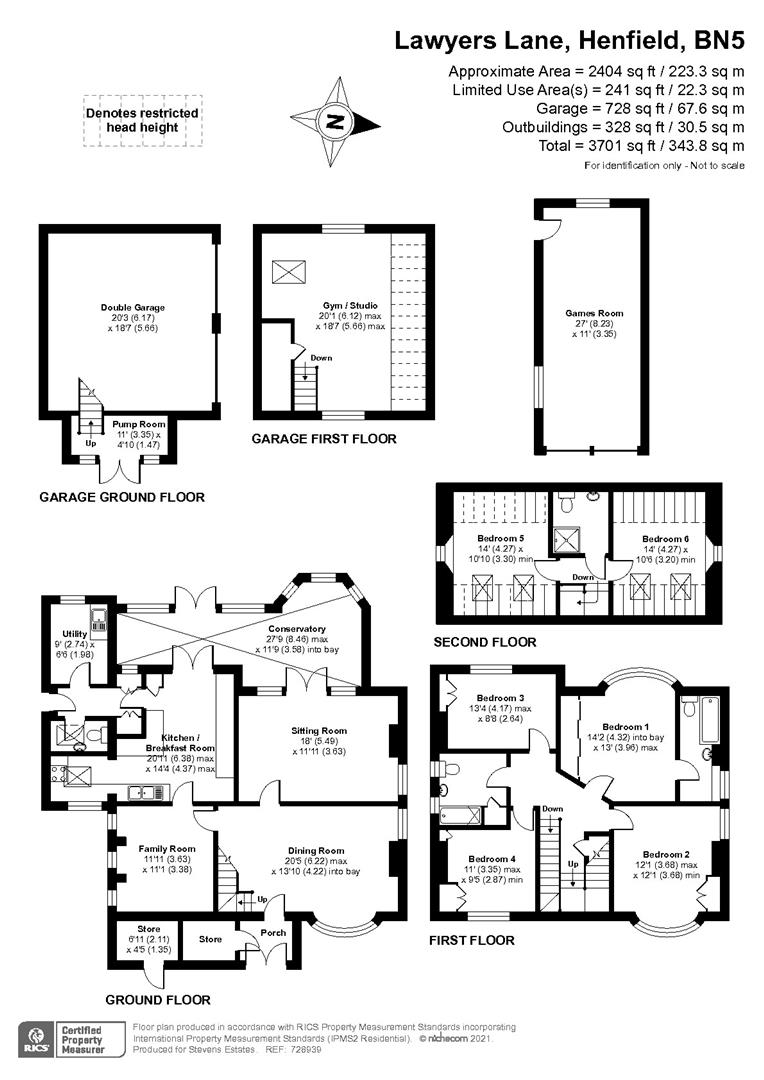- NO ONGOING CHAIN
- 6 BEDROOMS
- COVERED & HEATED SWIMMING POOL
- DOUBLE GARAGE WITH STUDIO/GYM ABOVE
- LARGE CONSERVATORY
- VIEWING ADVISED
6 Bedroom Detached House for sale in Henfield
A DETACHED Family House Set in Gardens & Grounds of Approximately THREE QUARTERS OF AN ACRE Within a Peaceful SEMI-RURAL LOCATION on the Outskirts of Henfield Village.
Situation - Situated on the western edge of Henfield in one of Henfield's most sought after locations with lovely country walks, bridle paths, riverside walks and the Downs Link close by. The High Street is within a short drive offering shopping facilities, library, village hall, pubs and churches. A primary school and sports center are also close by.
A bus service passes through the village to the town centres of Horsham and Brighton offering more comprehensive shopping and leisure facilities. The larger centres of Brighton, Horsham and Haywards Heath are about 10 miles, 12 miles and 14 miles respectively and at Hassocks (about 7 miles) there is a main line rail service to London (Victoria/London Bridge). The A23 lies about 5 miles to the east providing access to Gatwick Airport, the M23 and the national motorway network. There are excellent sporting and recreational facilities in the area including golf at Mannings Heath, show jumping at Hickstead, racing at Brighton, Fontwell and Plumpton whilst the South Downs provide many miles of beautiful walks and rides.
Step Inside - From the entrance porch is an Oak front door opening onto an impressive dining room with wooden flooring, fireplace, bay window and side window and door opening to the sitting room with ornate paneled walls and fireplace housing a wood burning stove. French doors lead onto a spacious upvc double glazed conservatory running the length of the rear of the property with French doors leading onto the rear garden. From the dining room a further door leads to the family room which in turn leads to the kitchen/breakfast room providing a good range of fitted base and eye-level units, French doors then lead to the conservatory. There is an inner hall with two storage cupboards and cupboard housing oil fired boiler, door to side and doors to a cloakroom and utility room. Stairs from the dining room rise to the first floor landing where there are four bedrooms one with en-suite bath room and a family bathroom. A further staircase rises to the second floor with two further bedrooms and shower room.
Step Outside - Step Outside
To one side of the front of the property is a private driveway proving ample parking leading to a double detached garage with a gym/studio above which subject to the necessary planning consents would make an ideal 'Annex' if required with Solar panels used to heat the swimming pool. To the other side of the property is a five bar gate leading to a further area suitable for additional parking along with a lawn area. To the side of the porch are two store cupboards. The rear garden extends to approximately three quarters of an acre being mainly laid to lawn with patio areas, flower borders and mature shrubs and trees along with an enclosed heated swimming pool, large timber building used as a sports room/studio and a further timber garden store adjoining the side of the garage.
VIEWING COMES HIGHLY RECOMMENDED BY THE VNDORS SOLE AGENT TO FULLY APPRECIATE THIS SPACIOUS PROPERTY WHICH IS BEING OFFERED WITH NO ONGOING CHAIN
Property Misdescription Act 1991 - Although every effort has been taken in the production of these particulars, prospective purchasers should note:
1. All measurements are approximate. 2. Services to the property, appliances and fittings included in the sale are believed to be in working order (although they may have not been checked). 3. Prospective purchasers are advised to arrange their own tests and/or survey before proceeding with the purchase. 4. The agent has not checked the deeds to verify the boundaries. Intending purchasers should satisfy themselves via their solicitor as to the actual boundaries of the property.
Property Ref: 8633_30767749
Similar Properties
4 Bedroom Detached House | Guide Price £850,000
A SPACIOUS DETACHED FAMILY HOUSE Occupying a CORNER PLOT and Situated in a Highly Regarded Cul-De-Sac within the Village...
4 Bedroom Detached House | Guide Price £850,000
An Individual Detached Family House on a Large Plot in a Sought After Location Within an Easy Walk of The High Street wi...
Stane Street, Adversane, Billingshurst
4 Bedroom Detached House | Guide Price £850,000
Stevens are Delighted to Offer to The Market a Rare Opportunity to Acquire this Stunning GRADE II LISTED CHARCATER COTTA...
Wineham Lane, Bolney, Haywards Heath
4 Bedroom Detached House | Guide Price £1,300,000
A Stunning Detached Three/Four Bedroom Property Set in 1.13 Acres with Beautiful Gardens. The Property Further Benefits...
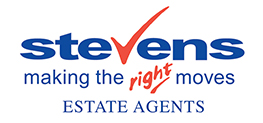
Stevens Estates (Henfield)
1 Bishops Croft, High St, Henfield, West Sussex, BN5 9DA
How much is your home worth?
Use our short form to request a valuation of your property.
Request a Valuation
