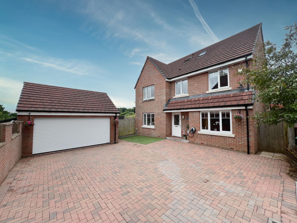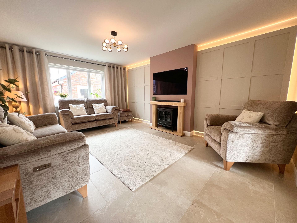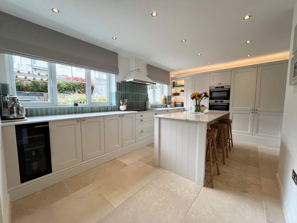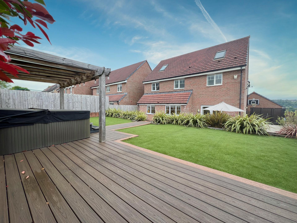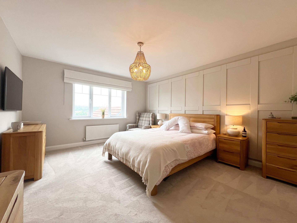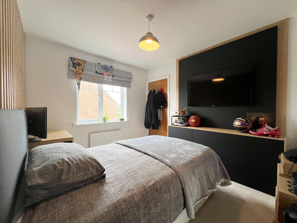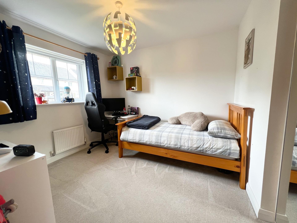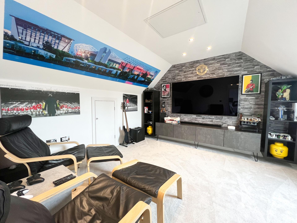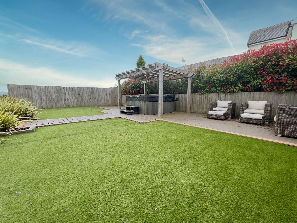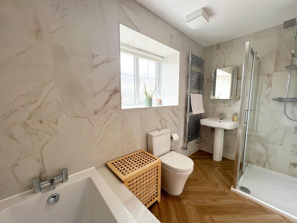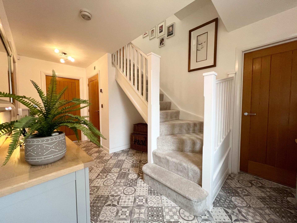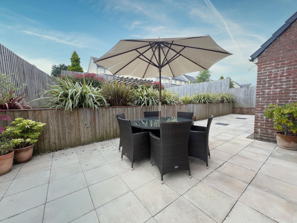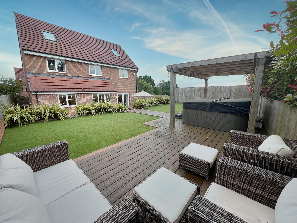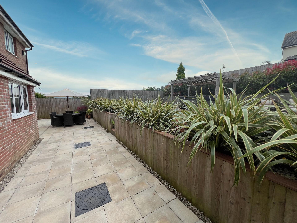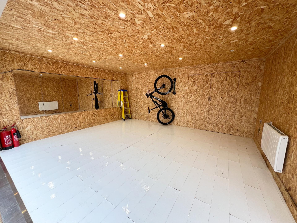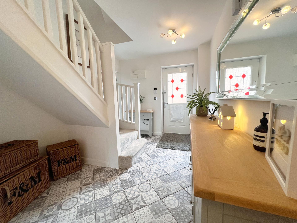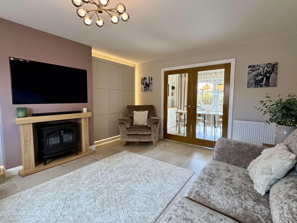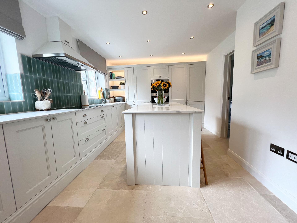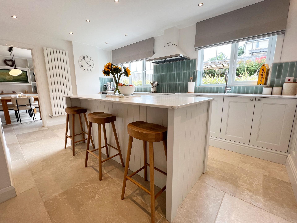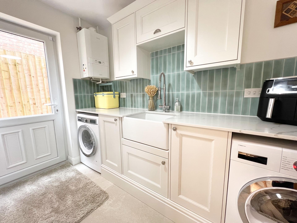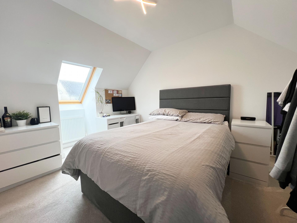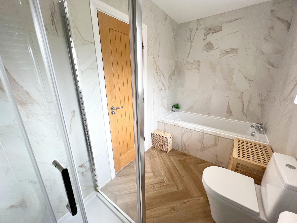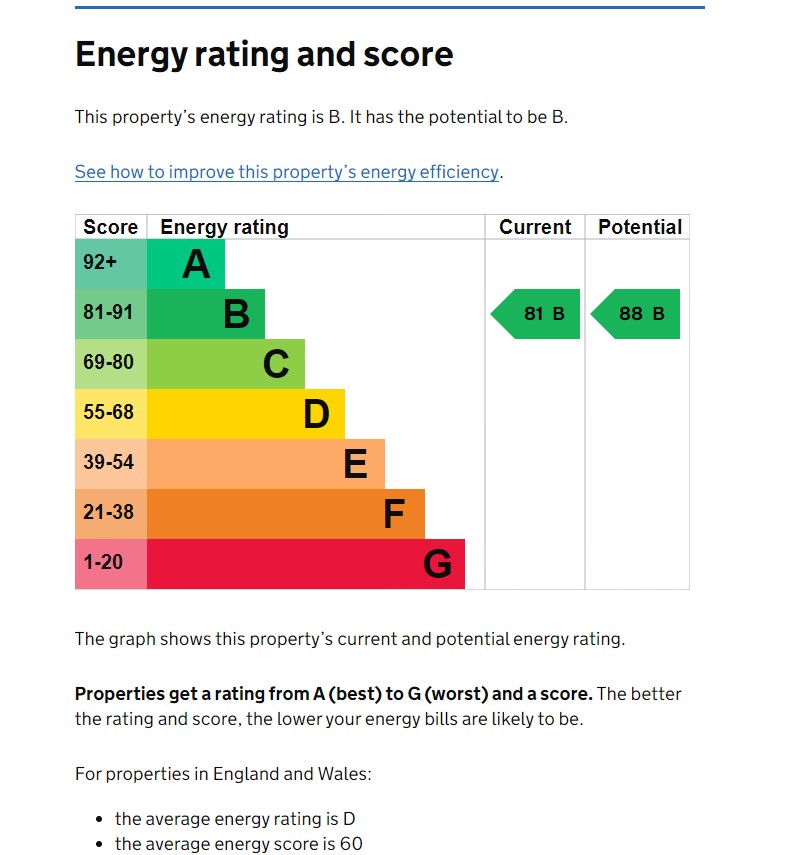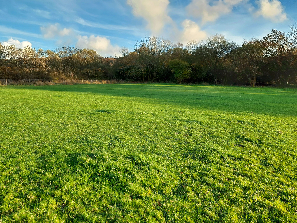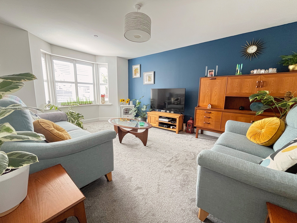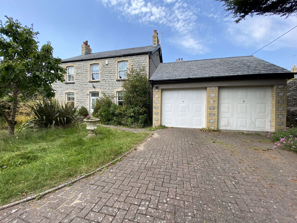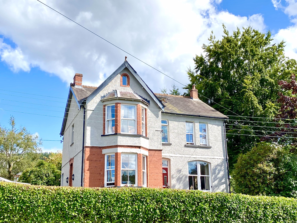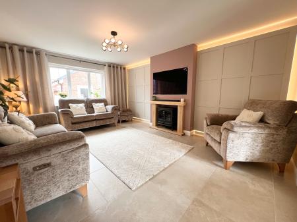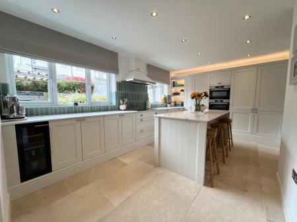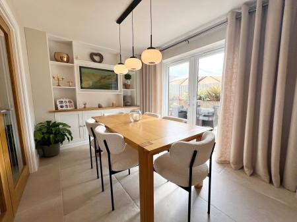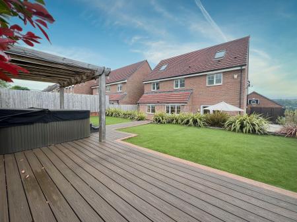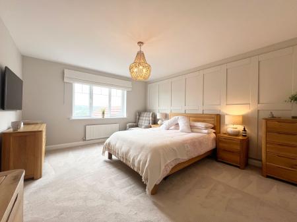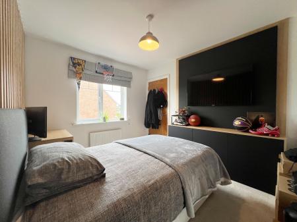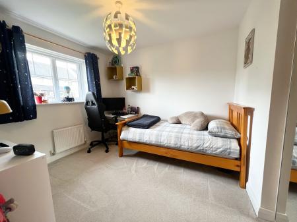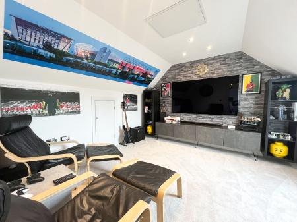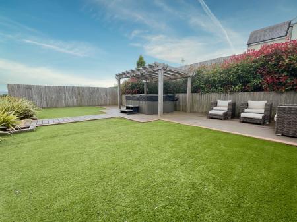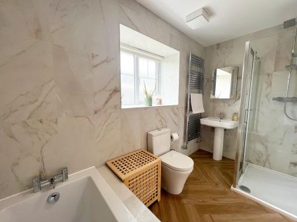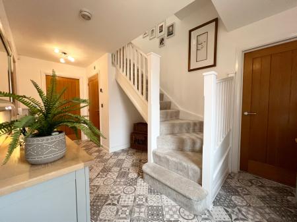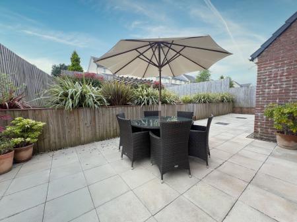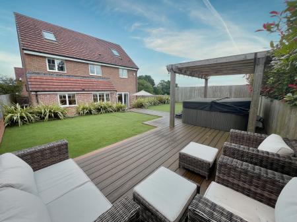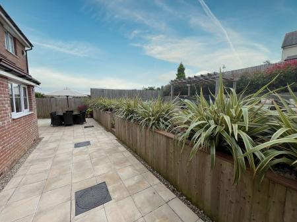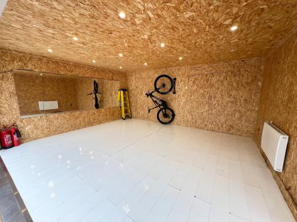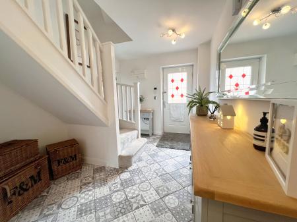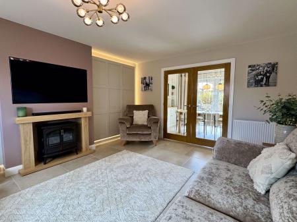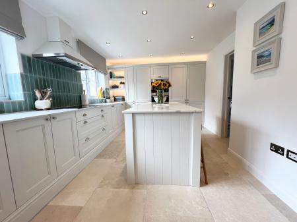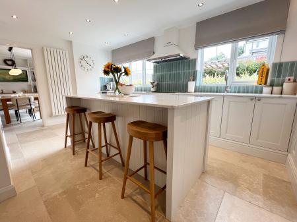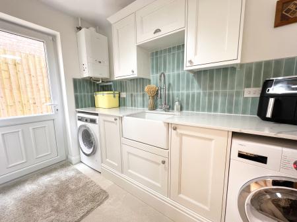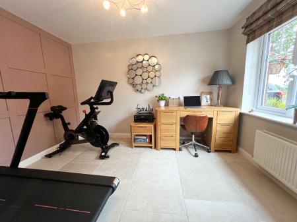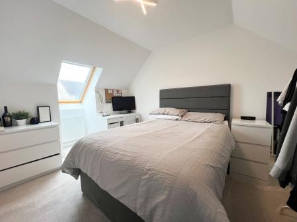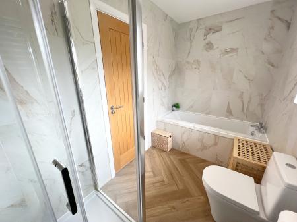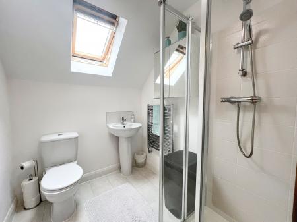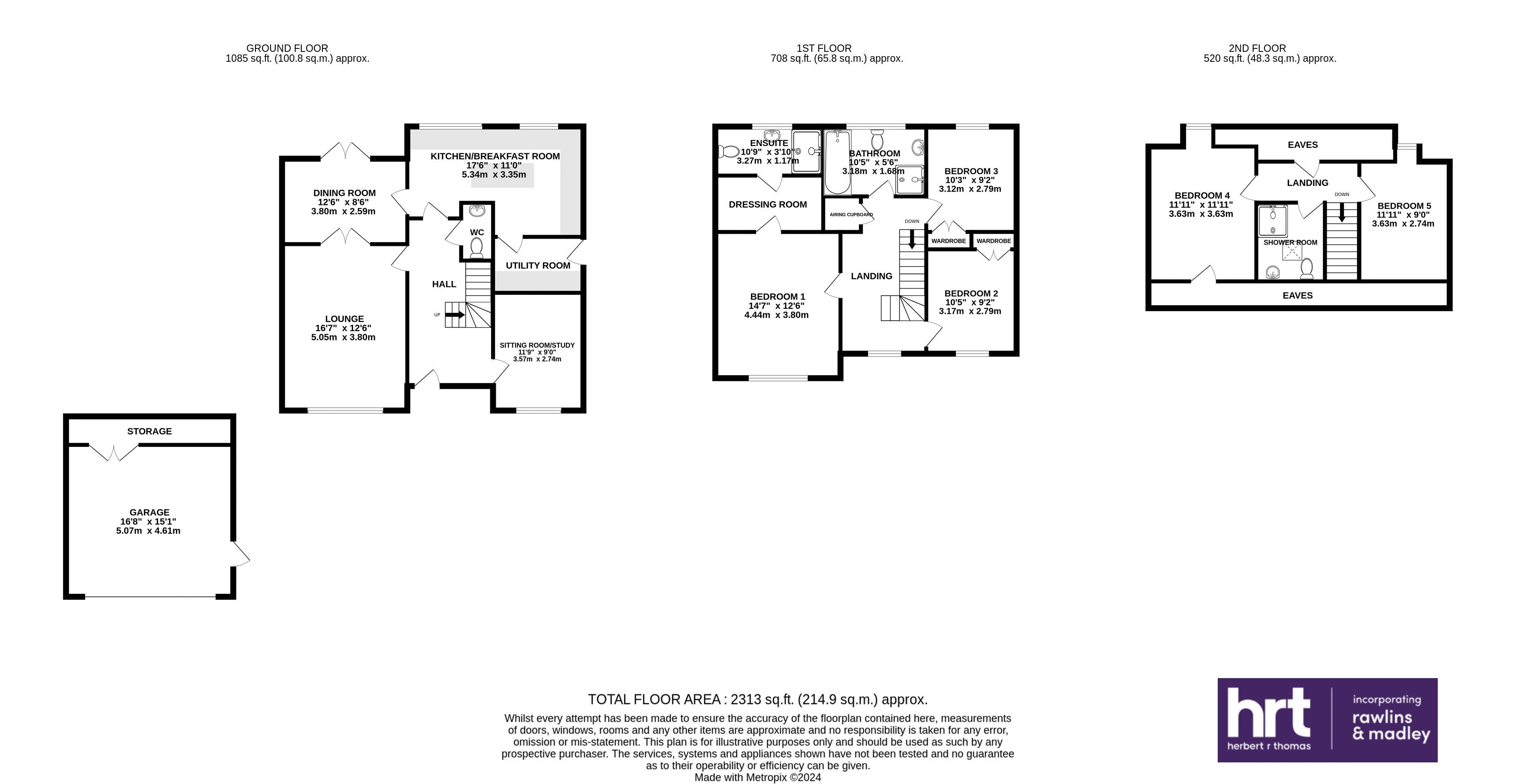- Modern detached five bedroom family home
- Beautifully presented accommodation throughout
- Spacious living and bedroom accommodation ideal for a large or growing family
- Three reception rooms, plus impressive kitchen/breakfast room
- Utility room and ground floor cloakroom
- Five double bedrooms. Bedroom one with dressing room and en-suite shower room
- Recently upgraded family bathroom plus separate shower room
- Edge of village location bordering farmland
- Landscaped garden plot, offered parking with EV charging point and detached double garage
- Viewings highly recommended
5 Bedroom House for sale in Hengoed
This spacious five bedroom detached property is offered to the market for the first time since new. It has undergone significant improvement by the current owners, with its generous sized living and bedroom accommodation presented to the highest of standards. It is situated in a small development on the village periphery, bordering farmland along its side boundary.
The accommodation comprises of a central ENTRANCE HALLWAY, with stairs rising to the first floor accommodation and ornate tiled flooring. The property has three reception rooms. The LOUNGE, with window to front, has a fireplace housing an electric fire plus a media wall above and wood panelling to one wall. The lounge has Mandarin stone 'Lulworth buff' tiled floor, which is found in all reception rooms, plus the kitchen/breakfast room. The DINING ROOM has further French doors leading into the garden. Fitted bespoke storage units with display shelving flanking a media wall.
The impressive KITCHEN/BREAKFAST ROOM offers an extensive range of fitted base, larder and island units with display shelving. Complementing quartz work surfaces. Integrated appliances include two Bosch ovens, dishwasher, larder fridge and separate larder freezer, and induction hob with a Smeg Hood over. Quooker instant hot water tap. Off the kitchen is an UTILITY ROOM, with a continuation of same base and wall mounted units as kitchen, with space and plumbing for washing machine. Wall mounted central heating boiler. Pedestrian access to side. The SITTING ROOM/STUDY is situated at the front of the house. It has wood panelling to one wall and is currently used as a home gym. Finally off the entrance hall is a ground floor CLOAKROOM housing a white two-piece suite.
The first floor LANDING with stairs rising into the second floor, has a window to front enjoying far reaching views and door into the airing cupboard. There are three bedrooms on the first floor. BEDROOM ONE is a large double bedroom with window to front, plus feature wood panelling to one wall, it benefits from a DRESSING ROOM with fitted hanging and shelf space, which leads into an EN-SUITE SHOWER ROOM housing a white three-piece suite.
BEDROOM TWO and BEDROOM THREE are both double bedrooms, with built-in mirror fronted wardrobe units. Bedroom two is located at the front of the property enjoying far reaching views and has wood panelling to one wall. The recently upgraded family BATHROOM houses a four piece suite which includes a bath, separate shower cubicle with rainfall and handset shower fitted. The room has full ceramic tiling to floor and walls.
The second floor LANDING gives access to two further double bedrooms, both with velux sky lights to rear and a shower room housing a white three piece suite.
Outside to the front of the property is a brick paviour forecourt offering parking space for several vehicles ahead of the detached DOUBLE GARAGE.
To the rear and side is an enclosed landscaped garden. A large patio has steps leading up to an astro turfed lawn, with decked pathway and patio areas, including a gazebo with hot tub (to remain).
Important information
This is a Freehold property.
Property Ref: EAXML13503_12429769
Similar Properties
66 Broadway, Cowbridge, CF71 7EW
3 Bedroom Bungalow | Asking Price £450,000
A deceptively spacious Detached Bungalow situated along much the greatly desired Broadway, Llanblethian, in a large plot...
The Woodcote, 38 Badgers Brook Rise, Ystradowen
4 Bedroom House | Asking Price £450,000
Beautifully presented, modern detached four bedroom family house with solid oak flooring, natural stone rear terrace, d...
95.9 Acres of Land, Trimsaran, Kidwelly
Not Specified | Guide Price £450,000
Approximately 95.9 Acres of Pasture Land By Private Treaty Guide Price: £450,000
6 Dunraven Close, Cowbridge, The Vale of Glamorgan CF71 7FG
4 Bedroom House | Asking Price £455,000
A very well presented, modern, bay-fronted, four bedroom family home with well-proportioned accommodation offering a pri...
The College House, Llantwit Major, The Vale of Glamorgan, CF61 1SH
4 Bedroom House | Asking Price £470,000
Stunning stone built detached 4 bedroom family home with generous landscaped front gardens and courtyard positioned in t...
4 Bedroom House | Offers in region of £475,000
An impressive Edwardian era detached family home set on a generous plot with panoramic far ranging views
How much is your home worth?
Use our short form to request a valuation of your property.
Request a Valuation

