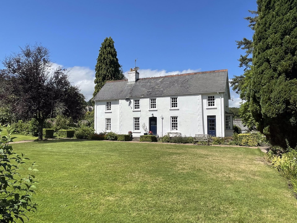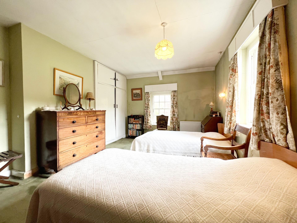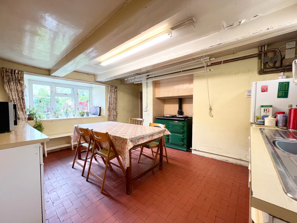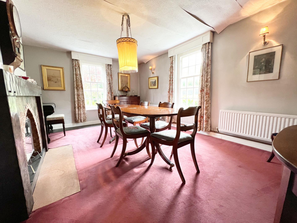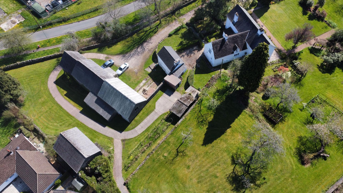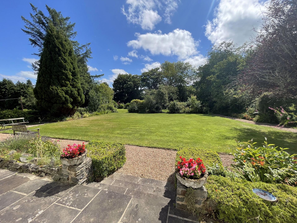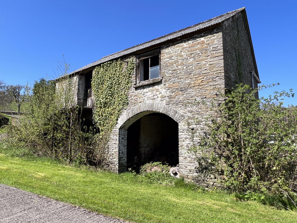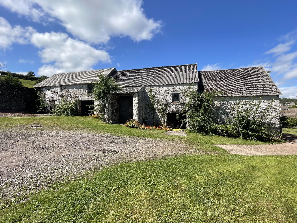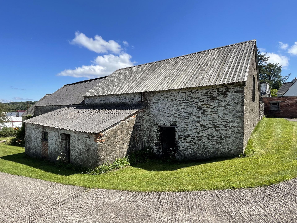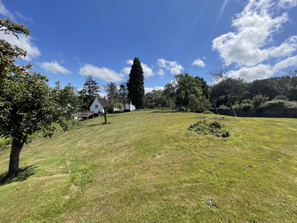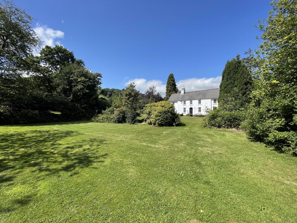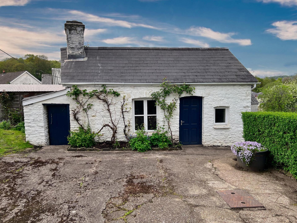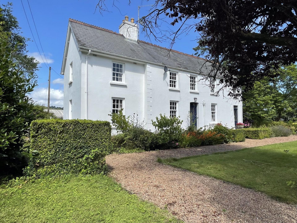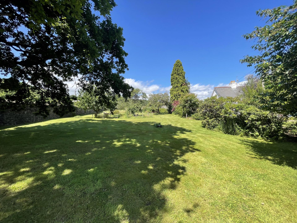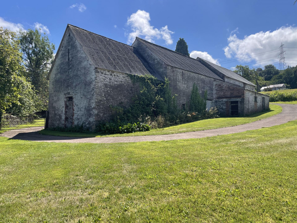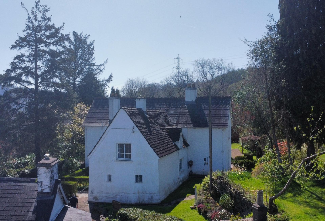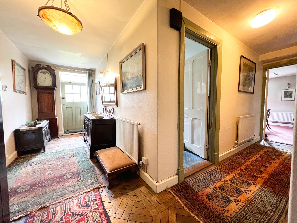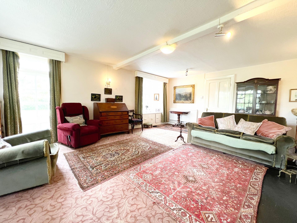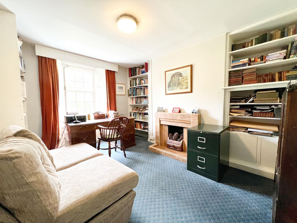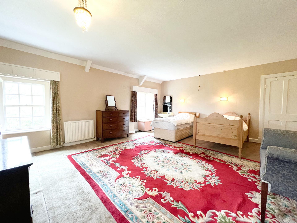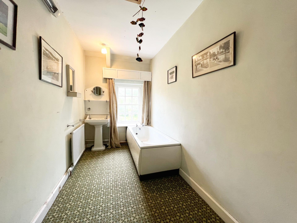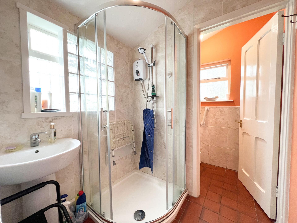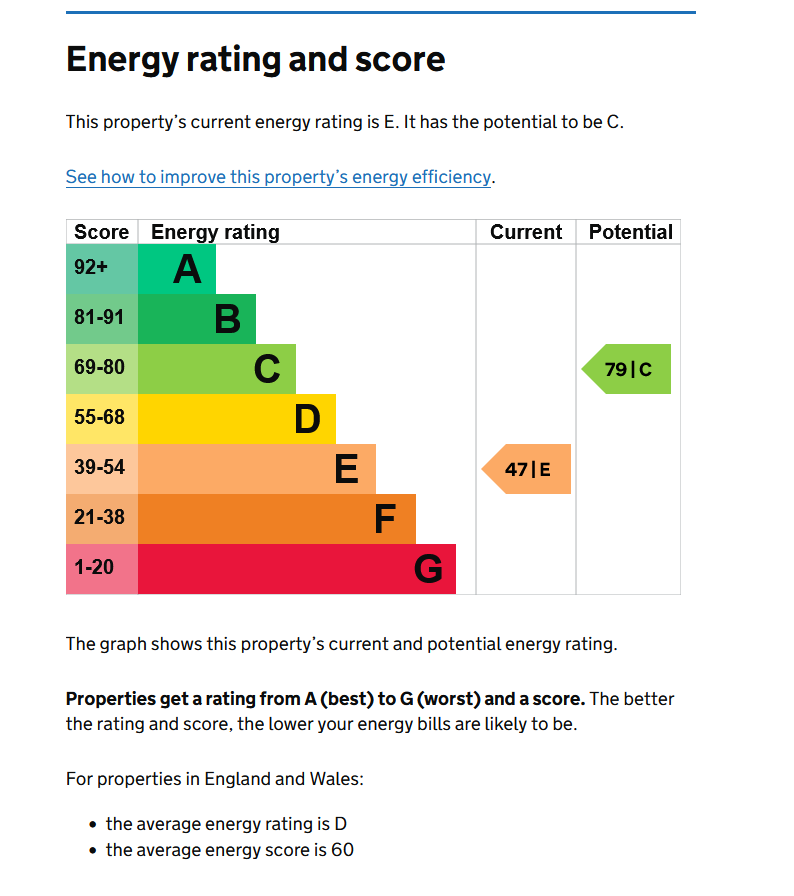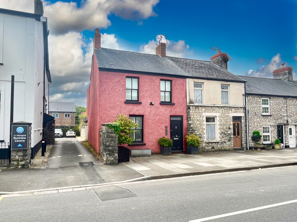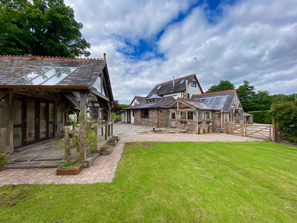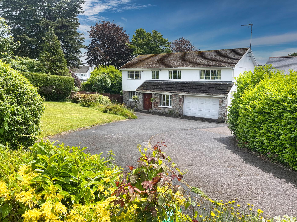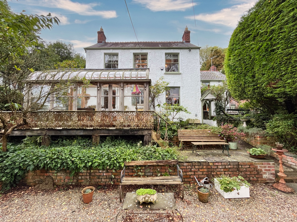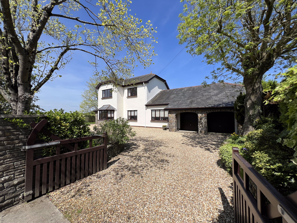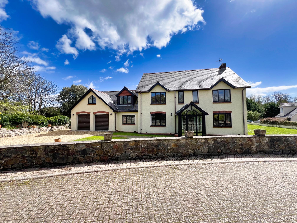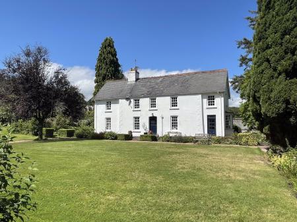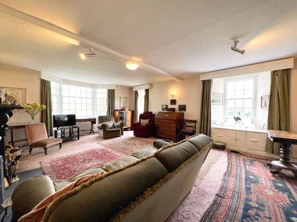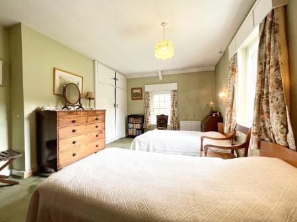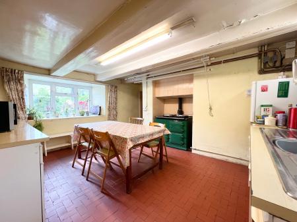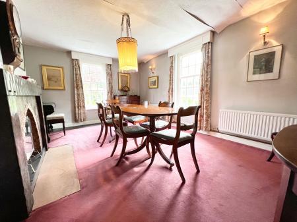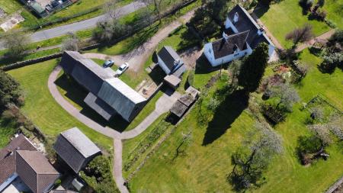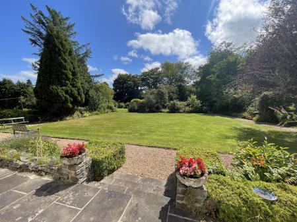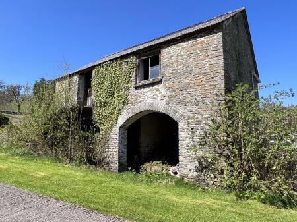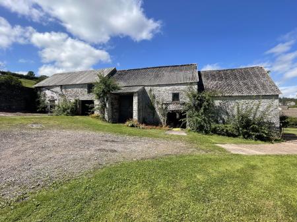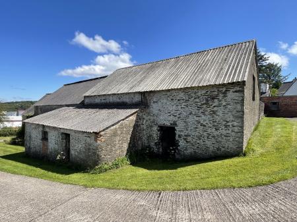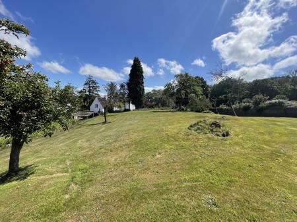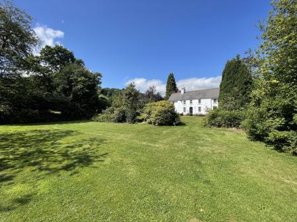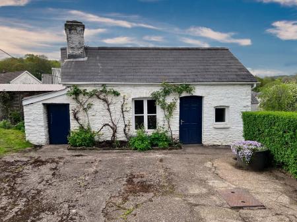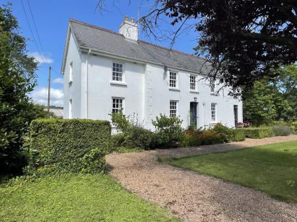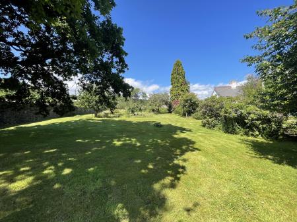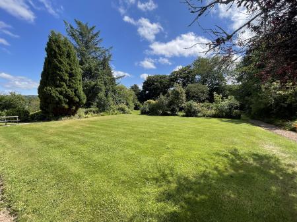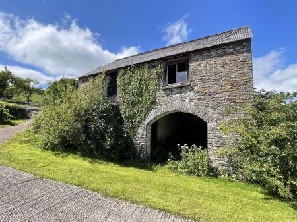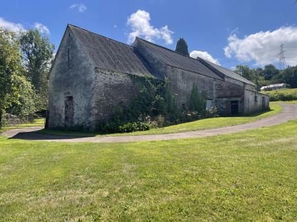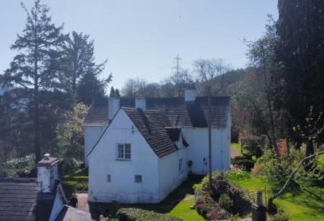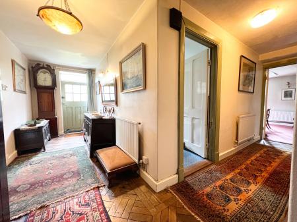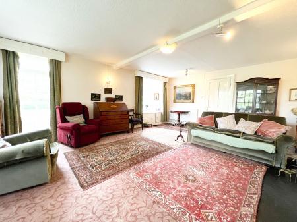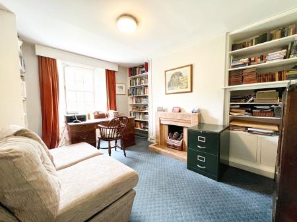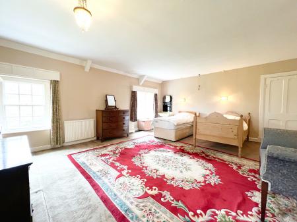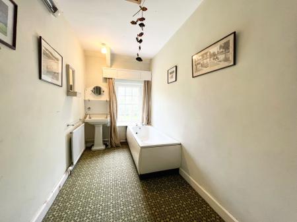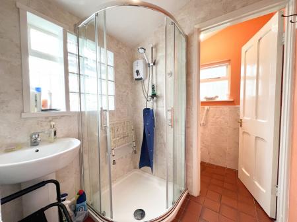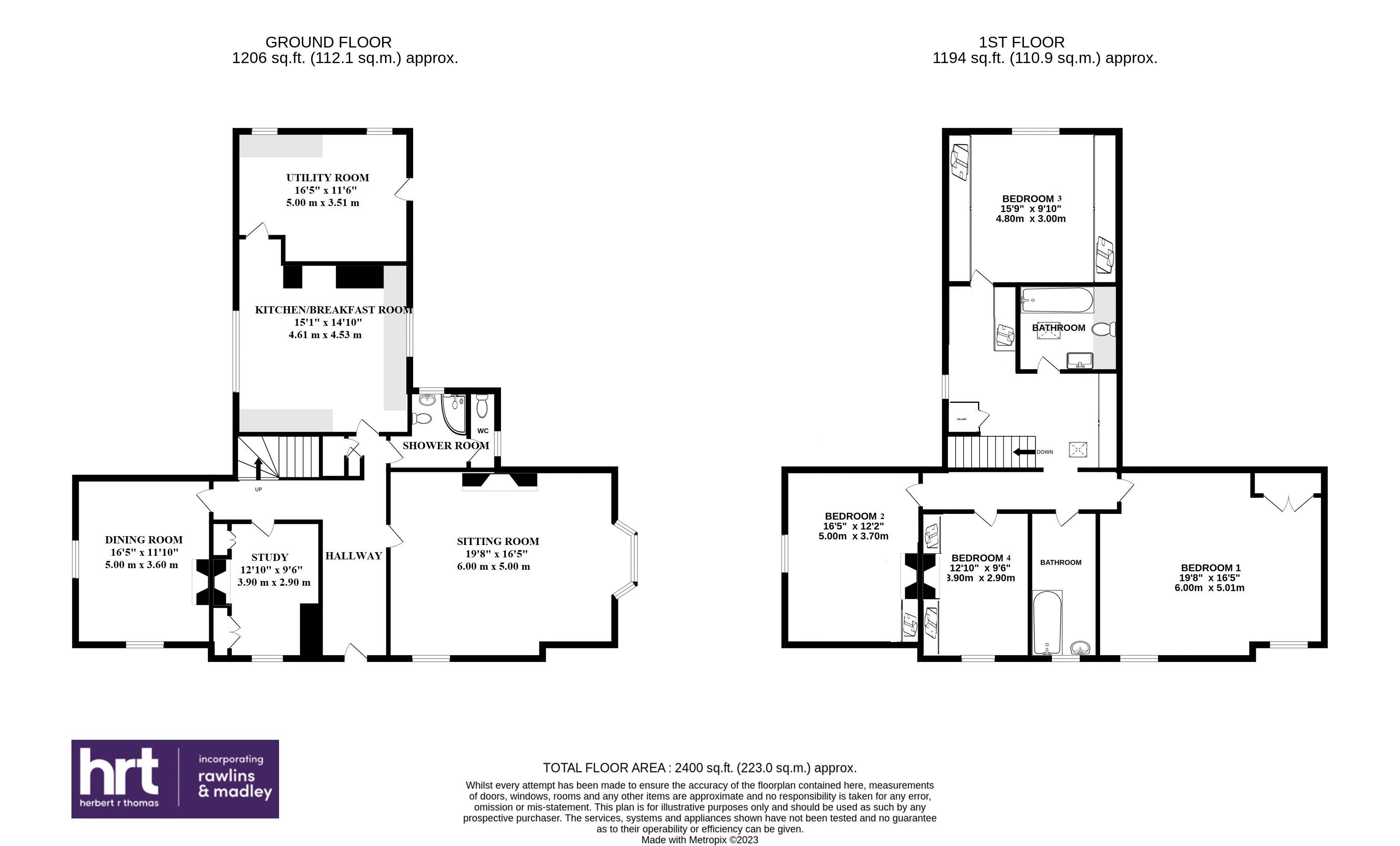- Attractive detached period property with original parts dating back to approximately 1650
- Mature, landscaped garden plot totalling 1.82 acres
- Detached stone barns/outbuildings with potential for conversion, subject to planning
- Three reception rooms, kitchen/breakfast room, rear hall/utility room, ground floor shower room/WC
- Four bedrooms and two family bathrooms to first floor
- Vacant possession and no ongoing chain
- Edge of village location, within walking distance of local amenities
- Just 9 miles drive from Junction 32 of the M4
4 Bedroom House for sale in Hengoed
Troed-y-Rhiw Farm is an impressive detached period property situated on the periphery of Ystrad Mynach village. The property sits in mature landscaped grounds totalling 1.82 acres, with a range of stone built barns/outbuildings, ripe for conversion (subject to relevant planning permission).
Original parts of the property date back to approximately 1650 with extensions added in the 1930s. The property is in need of decorative refurbishment but retains a wealth of original character features and has been a loved family home for the past 62 years.
The property offers well proportioned living and bedroom accommodation. An ENTRANCE HALLWAY, with wood block flooring and stairs to the first floor gives access to the three reception rooms. All three rooms benefit from views over the south facing lawned garden. The SITTING ROOM (19’10” x 16'1" widening to 22'1" into the bay window) has an ornate working fireplace and door to the garden. The DINING ROOM (16’5” x 11’10”) is also dual aspect and has views over the side garden and orchard. It has a working fireplace. The STUDY (12’7” x 9’3”) has book shelving and storage cupboards in recesses flanking a tiled fireplace. The KITCHEN/BREAKFAST ROOM (10’4” widening to 14’9” x 14’10”) has a range of fitted base and wall mounted units. An Aga cooking range is set within an original fireplace with fully tiled surround. Within the kitchen is a modern gas fired central heating boiler. The room has quarry tiled flooring which continues through to a REAR HALL/UTILITY ROOM (9’ widening to 9’10” x 15’11”) which has space and plumbing for white goods and ample storage space. Finally there is a ground floor SHOWER ROOM which leads through to a WC.
On the first floor are four bedrooms, all of which benefit from built in wardrobe cupboards. The three bedrooms at the front of the property have wash hand basins. BEDROOM 1 (14’5” widening to 16’5” x 19’8”) and BEDROOM 2 (10‘11” widening to 12‘2“ x 16‘5“) are both generous sized, dual aspect rooms. BEDROOM 4 (12'10" x 9'6") is a good sized south facing room. BEDROOM 3 (15'9" x 9'10") is a double bedroom at the rear of the house. Between bedroom 1 and bedroom 4 is a BATHROOM (12’7” x 5’11”) this could be incorporated as an en-suite for bedroom 1. The FAMILY BATHROOM (7‘5“ x 6‘8“) has recently been updated and contains a white three-piece suite.
The property sits in the centre of a mature, landscaped plot. It has an abundance of tree and shrub specimens, an orchard and large lawned areas. A driveway runs adjacent to the house and leads to a parking area.
Outbuilding One (Large Barn)
It offers versatile storage, stabling, and workshop space, holding potential (subject to relevant planning permission) of conversion into one or more residential properties. This substantial barn is currently divided into several sections:
Section 1 (stable block) 18’ x 12’
Section 2 (storeroom) 19’7” × 18’
Section 3 (tractor shed) 17‘10“ × 24‘5“
Section 4 (small garage) 8‘9“ × 18‘3“
Section 5 (hayloft) 9’6” × 18’5”
Section 6 (milking parlour) 18’5” × 17’5”
Rear Extension (chicken shed) 16’8” × 8’3”
Small Stable 8’ x 9’5”
Outbuilding Two (The Granary)
Section 1 (trailer shed) 18’1” × 12’2”
Section 2 (stables) 12’5” × 18’1”
First Floor (hayloft) 25‘6“ × 18‘1“
Outbuilding Three (The Cottage)
This is a two room cottage which is accessed from the rear courtyard of the house.
Room One (11’10” × 7’10” widening to 11’) was formerly a bakehouse and still contains a fireplace and bread oven
Room Two (11’11” × 7’1”) has a work bench.
Attached to the cottage is an annexe which is currently used as a wood store.
Outbuilding Four (Coal House) 11’4” × 7’
Outbuilding Five (Garden Shed) 10’3” × 7’6”
Important information
This is a Freehold property.
Property Ref: EAXML13503_11542038
Similar Properties
6 Westgate, Cowbridge, The Vale of Glamorgan CF71 7AR
4 Bedroom Townhouse | Asking Price £849,950
Stunning, contemporary townhouse designed by an eminent local architect and providing a principal dwelling with substant...
Brynna Mill, Church Street, Pencoed CF72 9QP
4 Bedroom House | Guide Price £845,000
Detached converted and extended Mill of great character and charm, offered for sale with extensive parking and a good se...
Rathlin, Castle Hill, Llanblethian, Vale of Glamorgan CF71 7JN
5 Bedroom House | Guide Price £835,000
A very spacious detached family home maintained well, in need of some modernisation occupying a generous corner plot (ap...
Woodlands, Llancarfan, The Vale of Glamorgan CF62 3AD
5 Bedroom House | Offers Over £850,000
A substantially and thoughtfully extended, characterful five bedroom detached family house, occupying a proud elevated p...
Troed-Y-Rhiw, Llanild CF35 5LA
4 Bedroom House | Guide Price £850,000
*A RURAL HOUSE WITH LAND* Substantial 3/4 bedroom detached family home of excellent proportions, offered for sale with...
Atlantic House, New Parc, St Donats, The Vale of Glamorgan CF61 1ZB
5 Bedroom House | Asking Price £875,000
A substantial, modern, three reception room, five double bedroom detached property, situated in a small cul-de-sac in th...
How much is your home worth?
Use our short form to request a valuation of your property.
Request a Valuation

