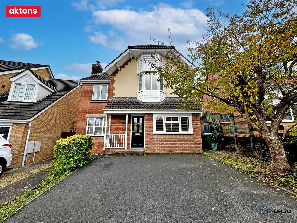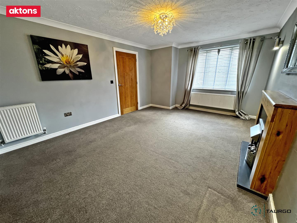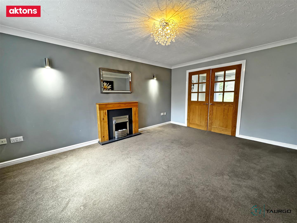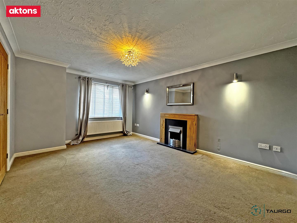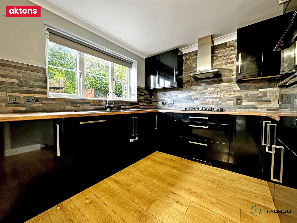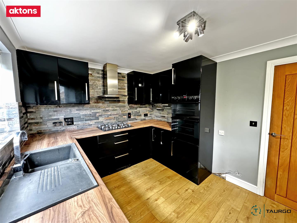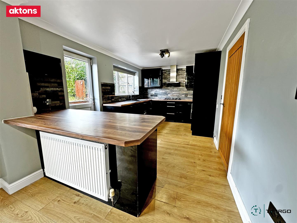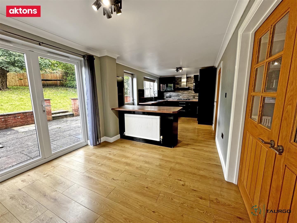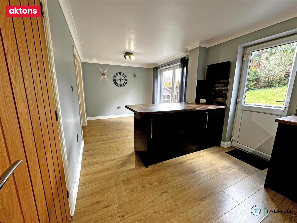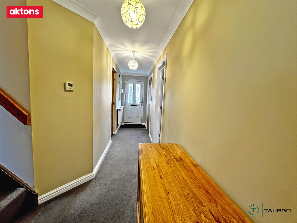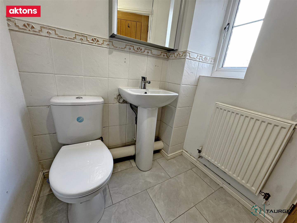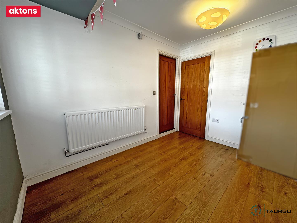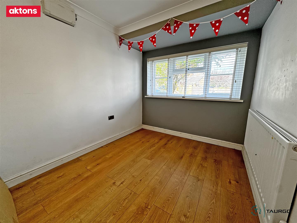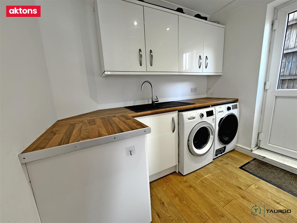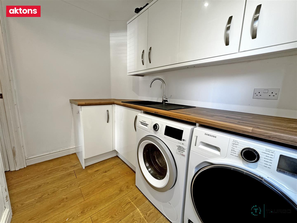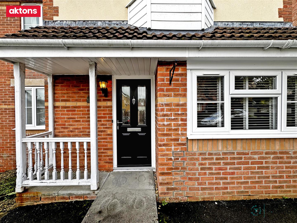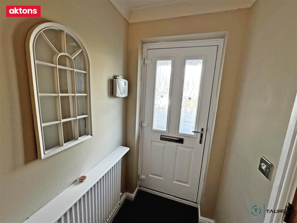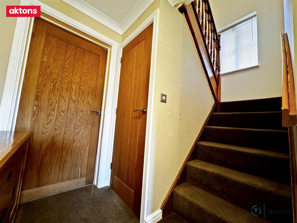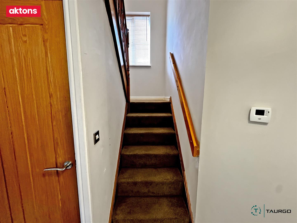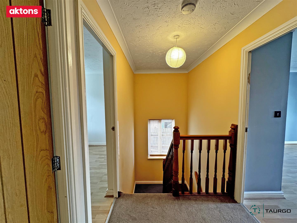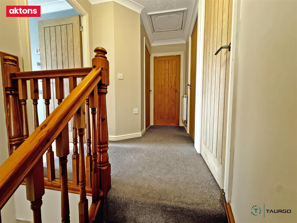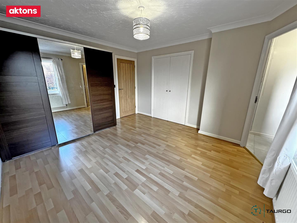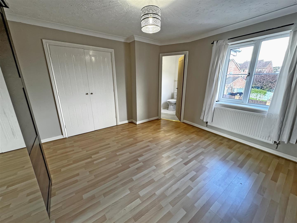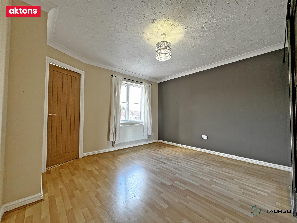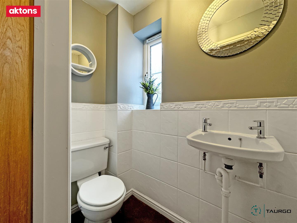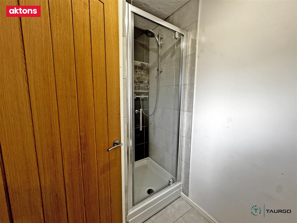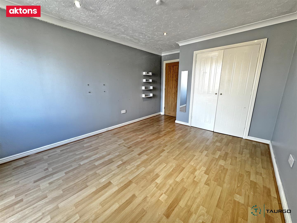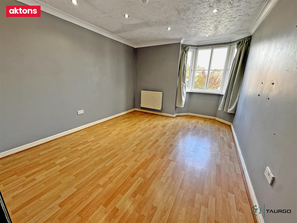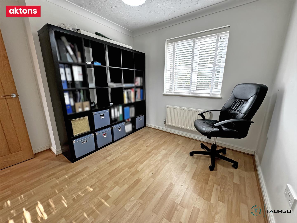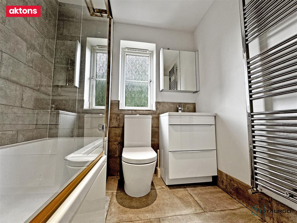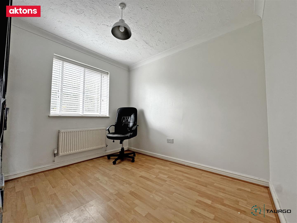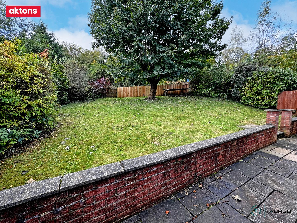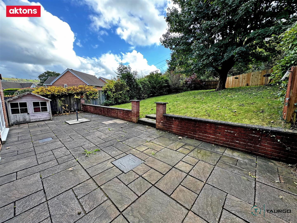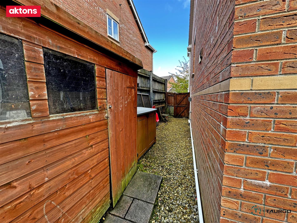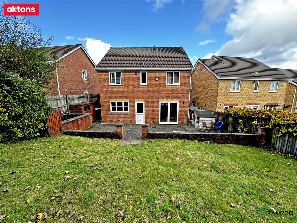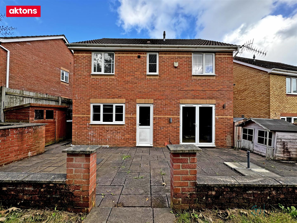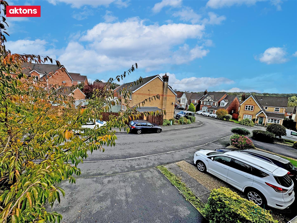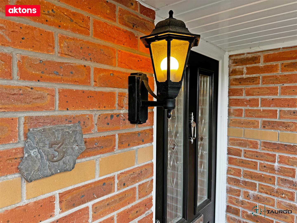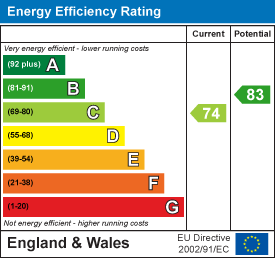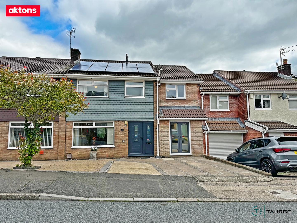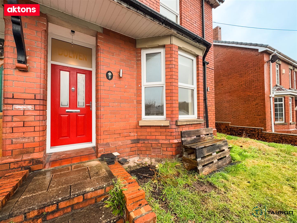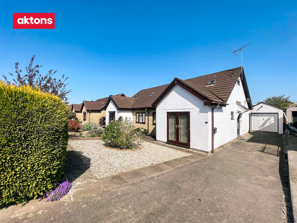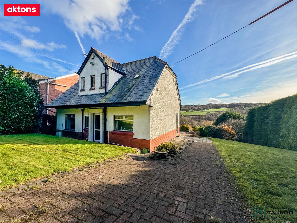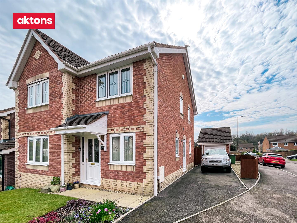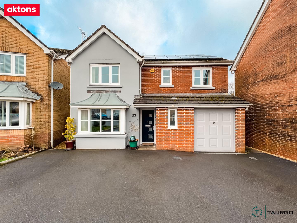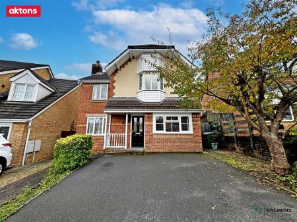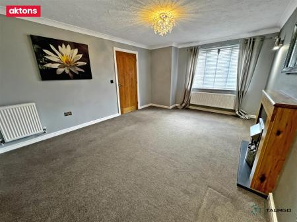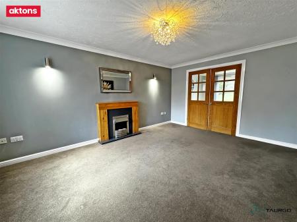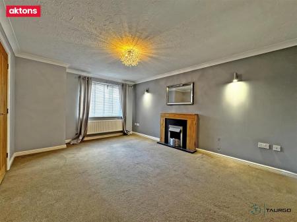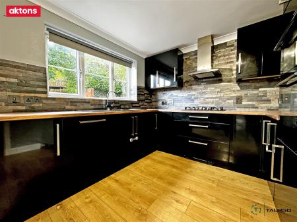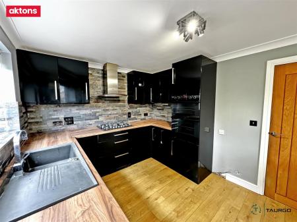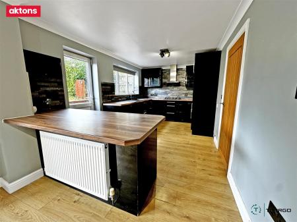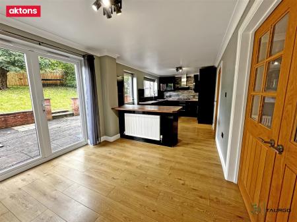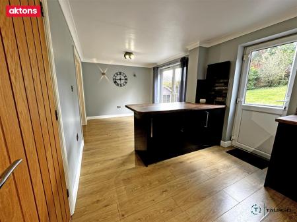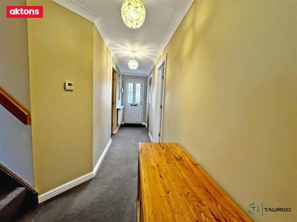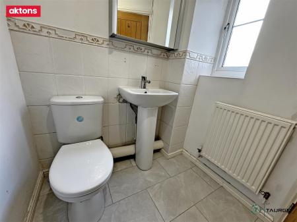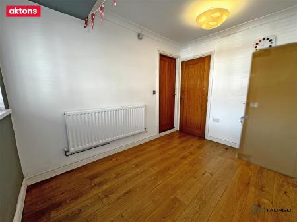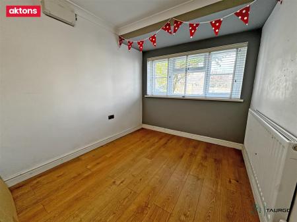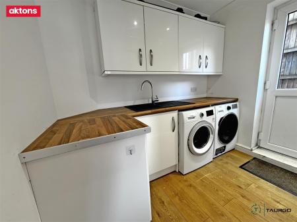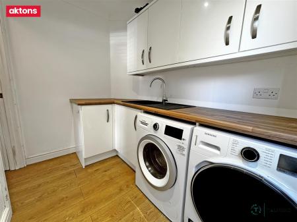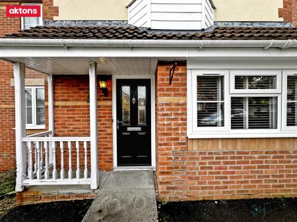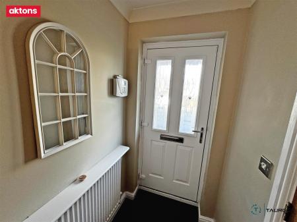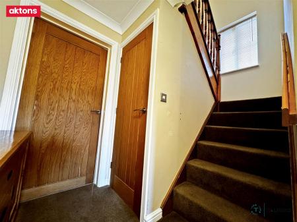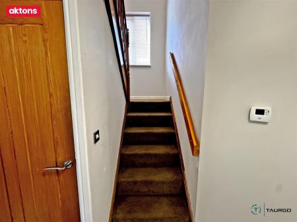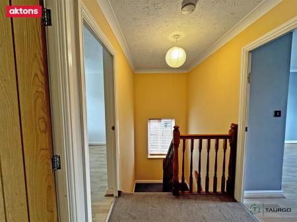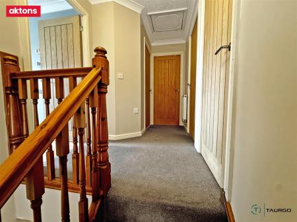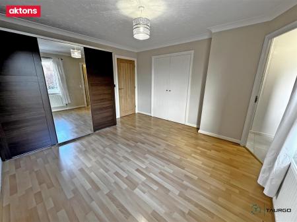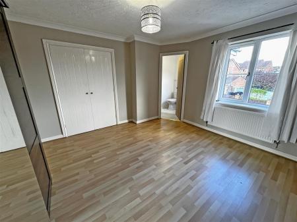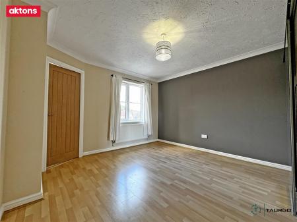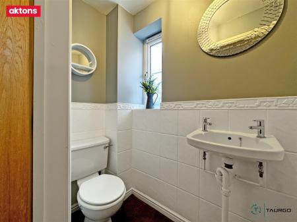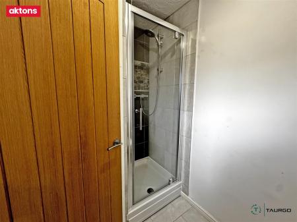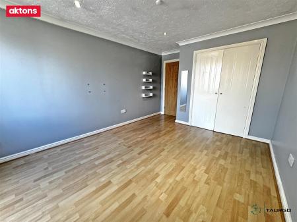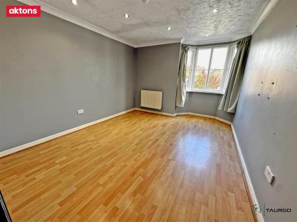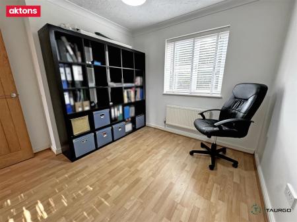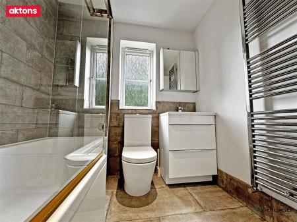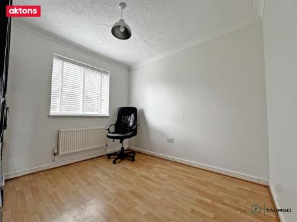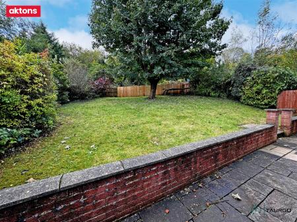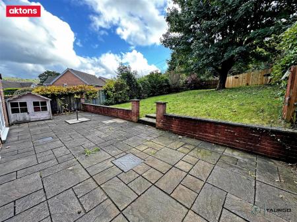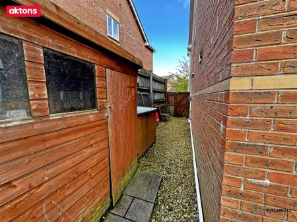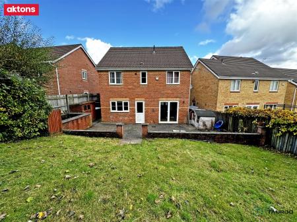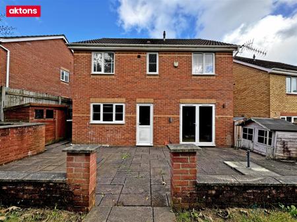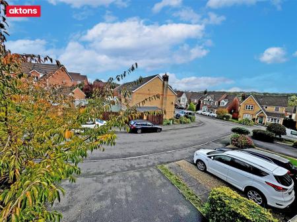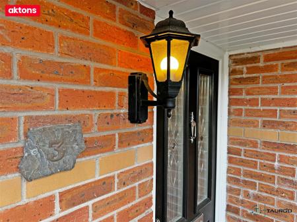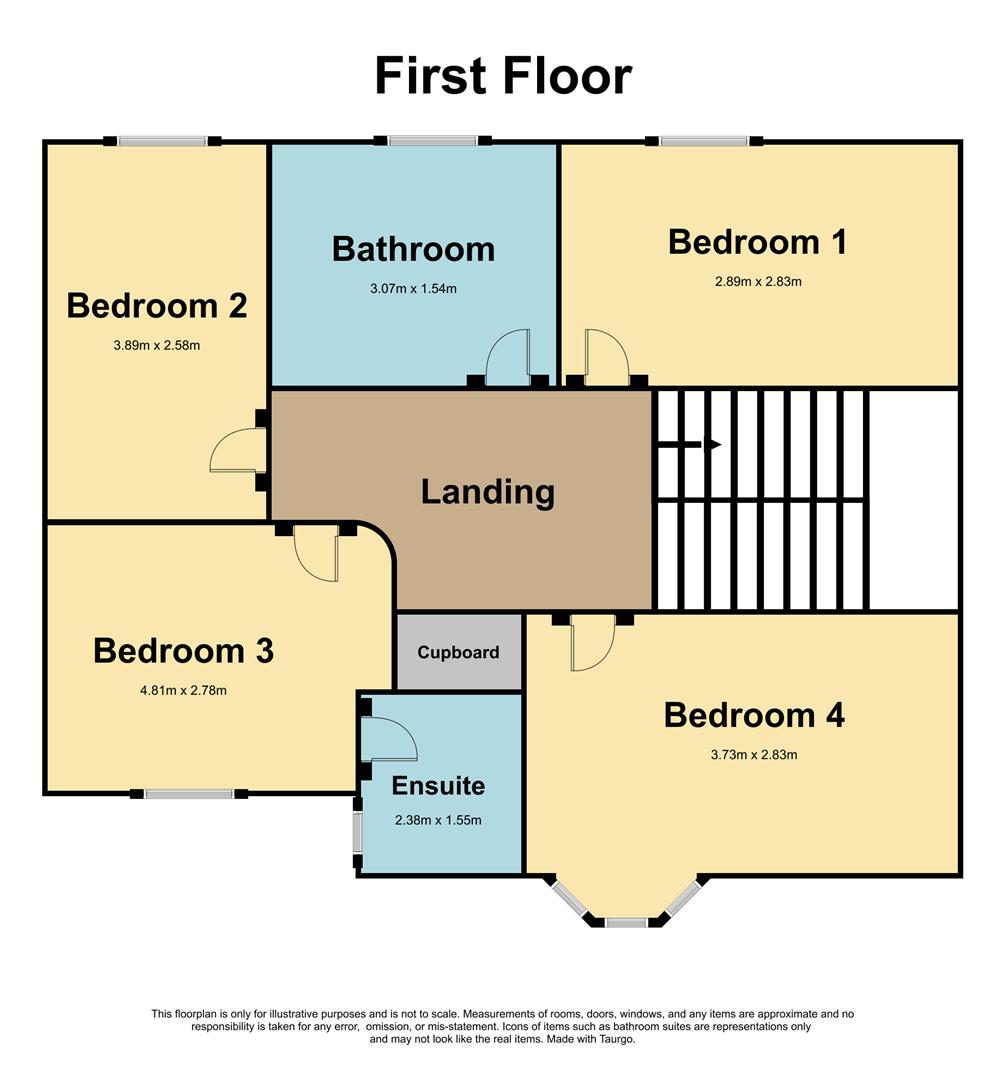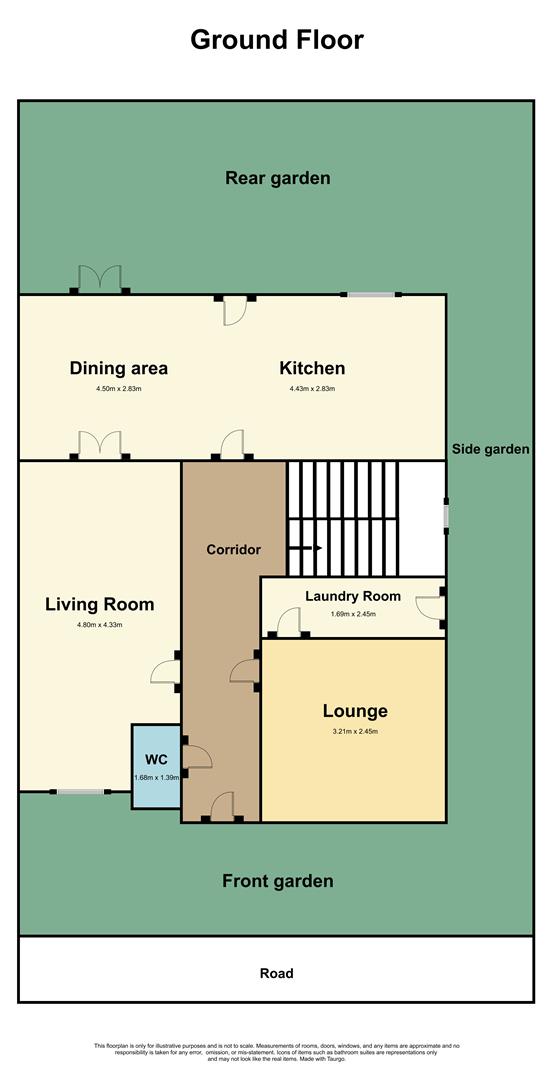- NICELY PRESENTED FREEHOLD FOUR DOUBLE BEDROOM DETACHED HOUSE
- SOUGHT AFTER ESTATE LOCATED IN YSTRAD MYNACH
- WALKING DISTANCE TO THE VILLAGE SHOPS, COLLEGE & TRAIN STATION
- GOOD ROAD LINKS TO MERTHYR, BLACKWOOD, NEWPORT & CARDIFF
- LOUNGE/DINING ROOM OPEN PLAN TO KITCHEN/SITTING ROOM
- W/C. FAMILY BATHROOM/EN SUITE TO THE MASTER BEDROOM
- FOUR DOUBLE BEDROOMS
- SPACIOUS REAR GARDEN
- EPC RATING C/COUNCIL TAX BAND E
- NO ONWARD CHAIN
4 Bedroom Detached House for sale in Hengoed
**NICELY PRESENTED FREEHOLD FOUR DOUBLE BEDROOM DETACHED HOUSE** Located on the outskirts of Ystrad mynach village. Walking distance to Ystrad College, hospital and train station commuting to Cardiff and the valley lines. The house consists of:- Entrance hall. W.C. Lounge, dining room open plan to the kitchen, sitting room, utility room. Four double bedrooms, en suite to the master bedroom, family bathroom. Double driveway to the front, spacious rear garden not overlooked. EPC rating C . Council tax banding E. **NO ONWARD CHAIN** Viewings highly recommended.
Entrance Hall - Via double glazed composite door to entrance hall. coved ceiling, fitted carpet, radiator. Stairs to the first floor.
W.C. - Obscure Upvc double glazed window to the side. Low level W.C. Vanity wash hand basin, tiled splash back, extractor fan, radiator, fitted carpet.
Lounge - 4.83m x 3.56m (15'10 x 11'8) - Upvc double glazed window to the front. Two radiators, coved ceiling, fire surround with electric fire. Glazed French doors opening to the dining area.
Dining Area - 3.00m 2.84m (9'10 9'4) - Upvc double glazed French doors out to the spacious rear garden. Coved ceiling, radiator, laminate flooring, open plan to the kitchen.
Kitchen Area - 4.34m x 2.84m (14'3 x 9'4) - Upvc double glazed door giving access to the rear garden. Upvc double glazed window to the rear. Roll over preparation surface with inset sink drainer, tiled splash back. Inset 5 ring gas hob with overhead extractor hood, integrated eye level double oven, integrated dishwasher and fridge/freezer. Coved ceiling, laminate flooring continuing through to the dining area.
Sitting Room (Garage Conversion) - Upvc double glazed window to the front. Coved ceiling, laminate flooring, radiator. Door access to the utility room.
Utility Room - Upvc double glazed door access to the side. Roll over preparation surface with inset sink/drainer. Wall and base units, plumbing and space for automatic washing machine and dryer. laminate flooring.
Landing - Split staircase. Upvc double glazed window to the side. loft access with pull down ladder and light.
Bedroom 1 - 3.61m x 3.23m (11'10 x 10'7) - Upvc double glazed window to the front. Coved ceiling, laminate flooring, built in wardrobes with hanging rail, radiator, door access to the en suite.
En Suite - Obscure Upvc double glazed window to the side. Low level W.C shower cubicle with mains shower, tiled splash back, pedestal wash hand basin with vanity unit above with mirror front. Coved ceiling, radiator, extractor fan, laminate flooring.
Bedroom 2 - 4.29m x 3.05m (14'1 x 10') - Upvc double glazed bay window to the front. Built in wardrobes with hanging rail, coved ceiling, laminate flooring, radiator.
Bedroom 3 - 3.94m x 2.59m (12'11 x 8'6) - Upvc double glazed window to the rear. Laminate flooring, coved ceiling, radiator. Views over the rear garden.
Bedroom 4 - 2.84m x 2.72m (9'4 x 8'11) - Upvc double glazed window to the rear. Coved ceiling, laminate flooring, radiator.
Family Bathroom - Obscure Upvc double glazed window to the rear. Panelled bath with shower mixer taps, mains shower above, glass shower screen. Low level W.C. Vanity unit housing wash hand basin, tiled splash back, vanity unit above with mirror front. Spot lighting to the ceiling, chrome heated towel rail, tiled floor. Storage cupboard housing the combination gas boiler.
Front - Open storm porch. Double driveway. Side gate access to the rear.
Spacious Rear Garden - Spacious rear garden ideal for a family. Not overlooked, paved patio, lawned garden with mature shrubs. Fenced boundaries, side gate access.
No Onward Chain -
Property Ref: 556321_33458271
Similar Properties
4 Bedroom Semi-Detached House | £325,000
Aktons are delighted to offer to the market this beautifully presented extended four bedroom semi-detached property situ...
3 Bedroom Not Specified | £310,000
Nestled in the charming village of Machen, The Crescent presents an exceptional opportunity to acquire a delightful fami...
3 Bedroom Semi-Detached Bungalow | Guide Price £295,000
**NICELY PRESENTED THREE BEDROOM DORMA BUNGALOW** Located on the outskirts of Caerphilly town, walking distance to local...
White Hart, Machen, Caerphilly
3 Bedroom Detached Bungalow | Offers Over £400,000
** FREEHOLD DETACHED DORMA LOCATED ON A SPACIOUS PRIVATE PLOT** Located at the beginning of Machen Village. Good road li...
4 Bedroom Detached House | £430,000
**IMMACULATELY PRESENTED FOUR BEDROOM DETACHED HOUSE LOCATED ON THE SOUGHT AFTER ESTATED MOUNTAIN VIEW CAERPHILLY** Walk...
4 Bedroom Detached House | £465,000
**EXTENDED IMMACULATELY PRESENTED FOUR BEDROOM DETACHED HOUSE** Located on the sought after estate Castle Maen, walking...
How much is your home worth?
Use our short form to request a valuation of your property.
Request a Valuation

