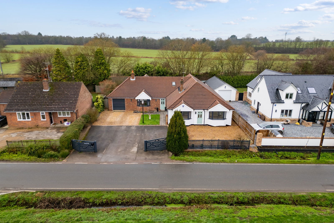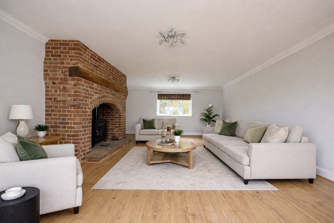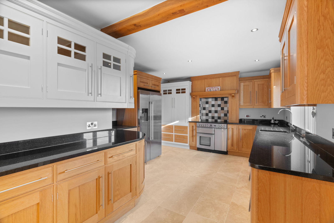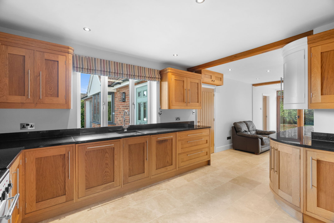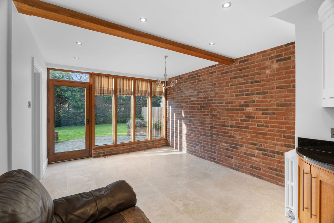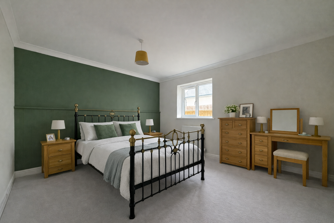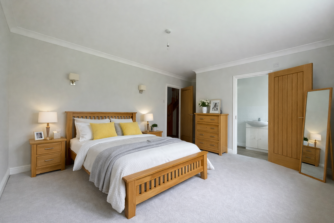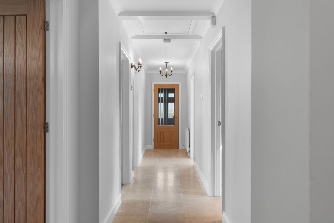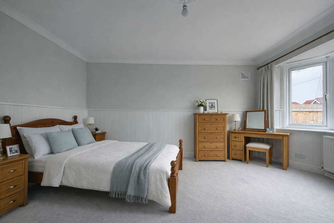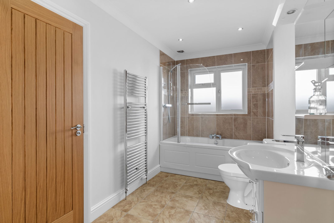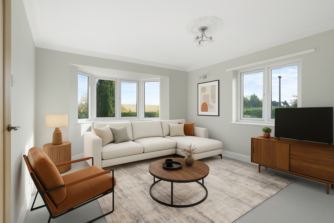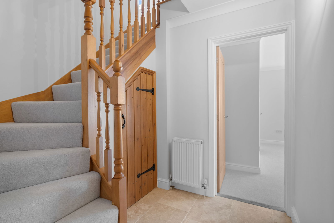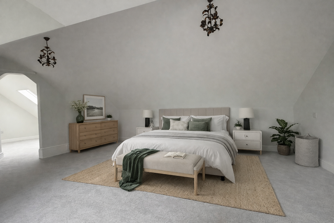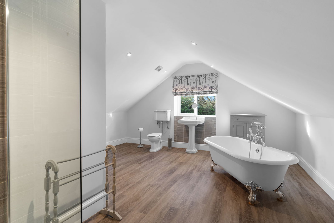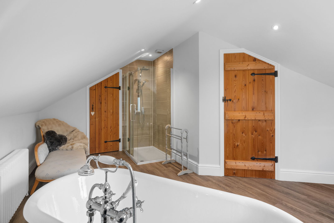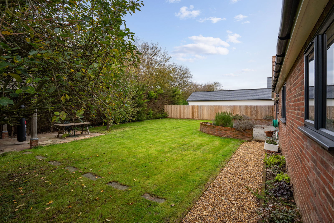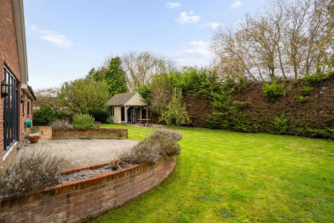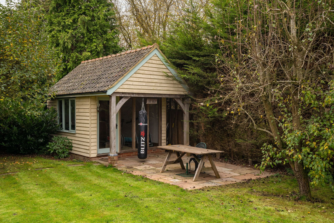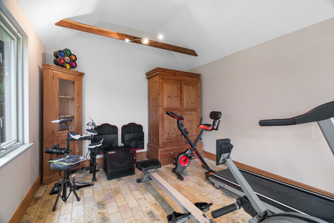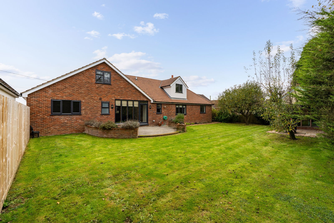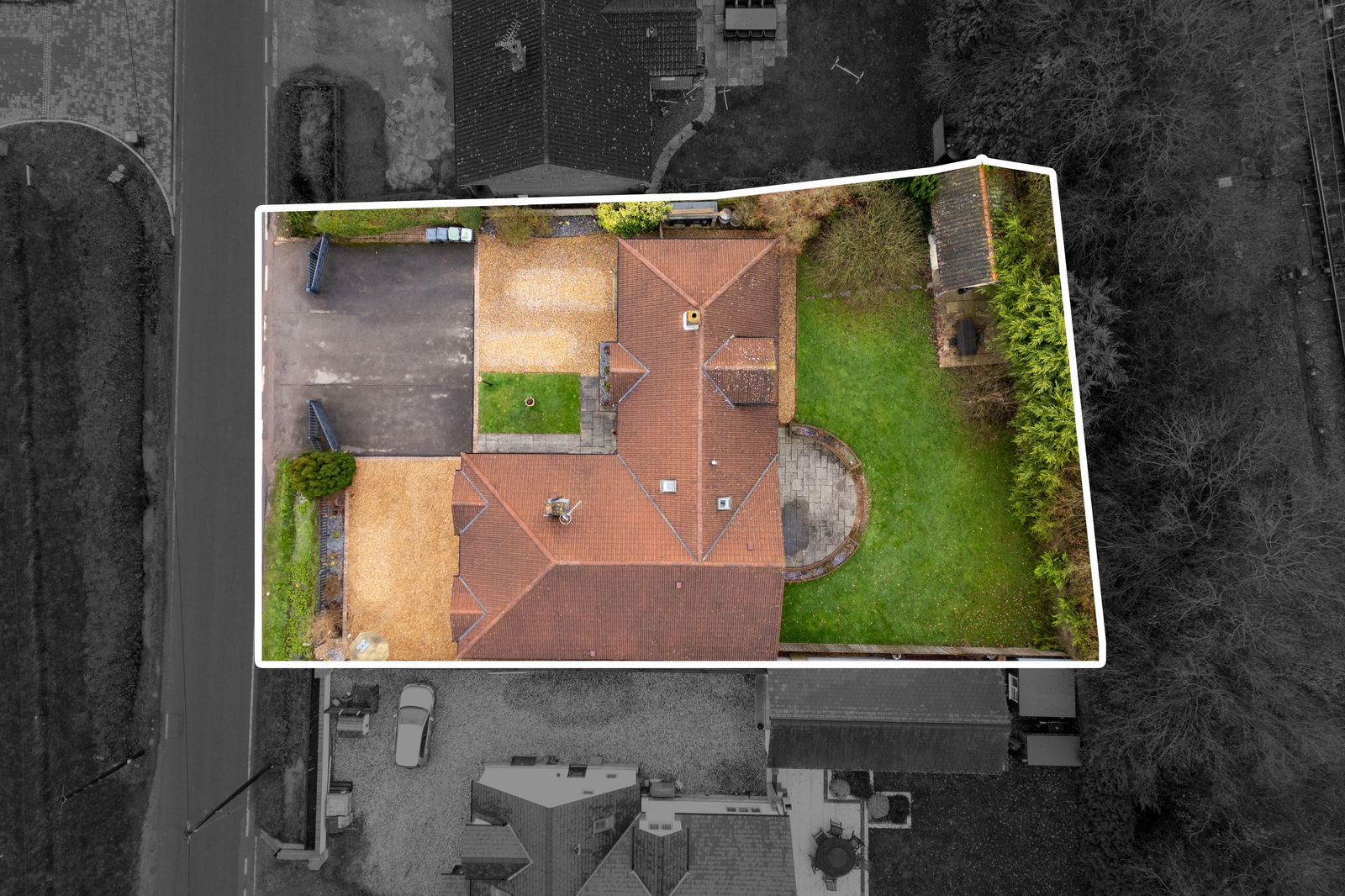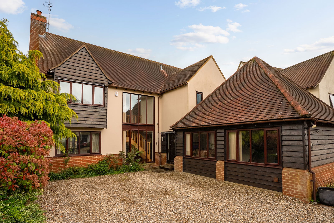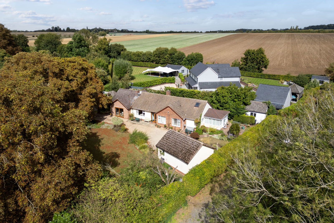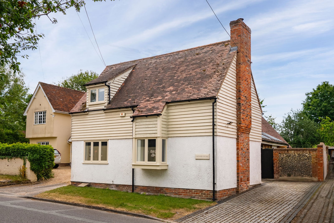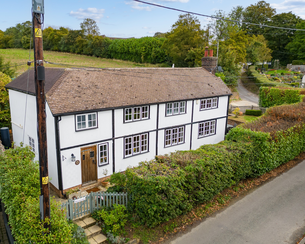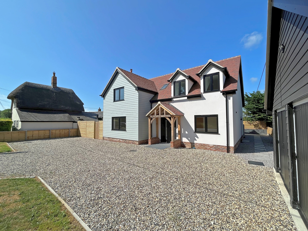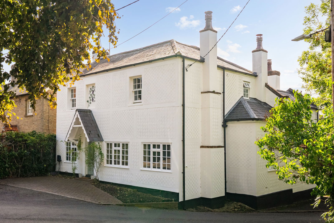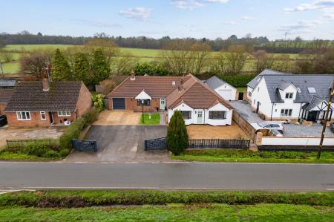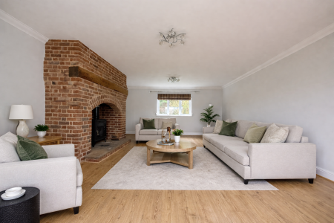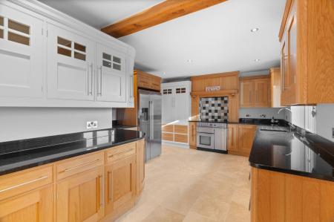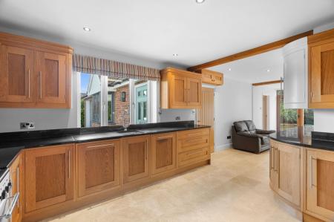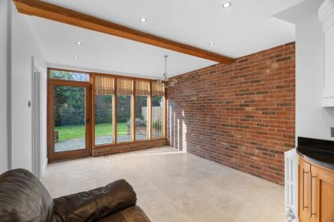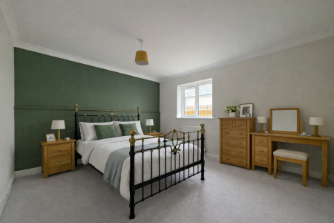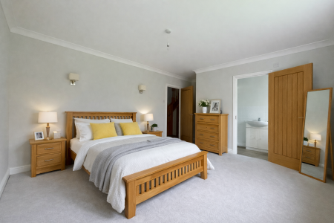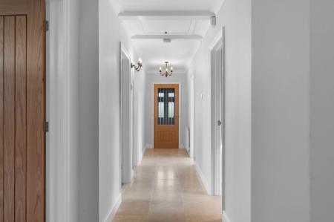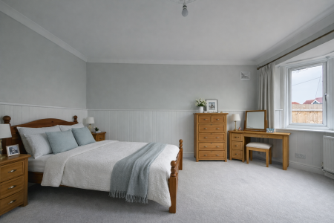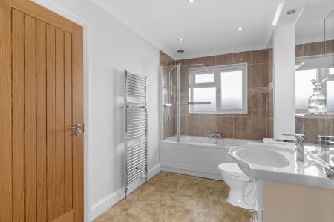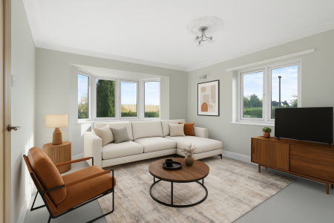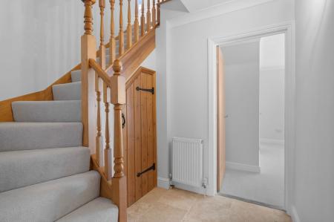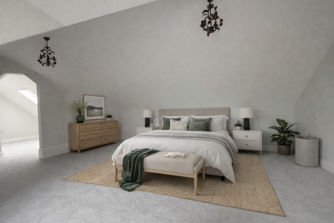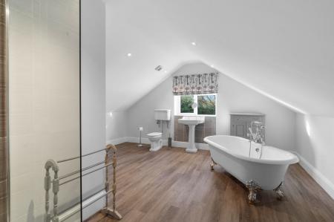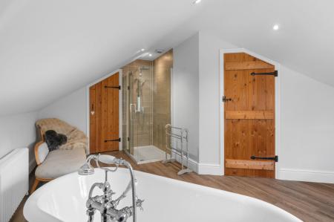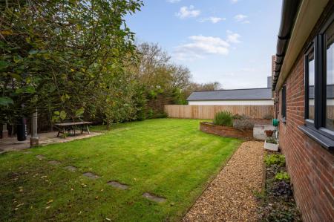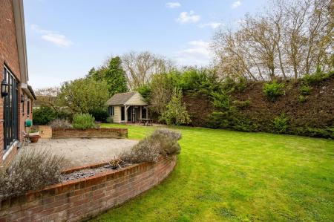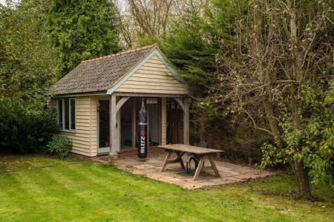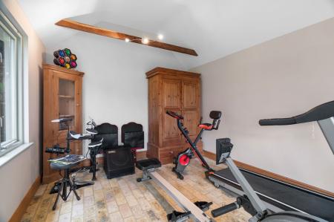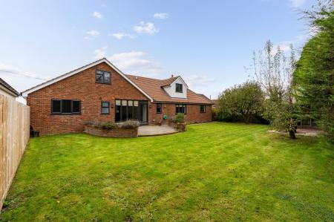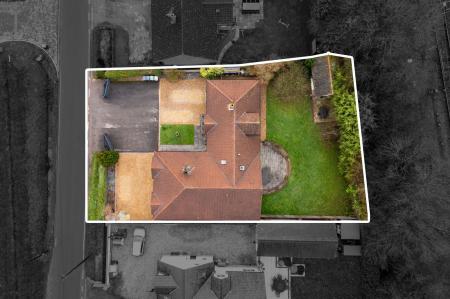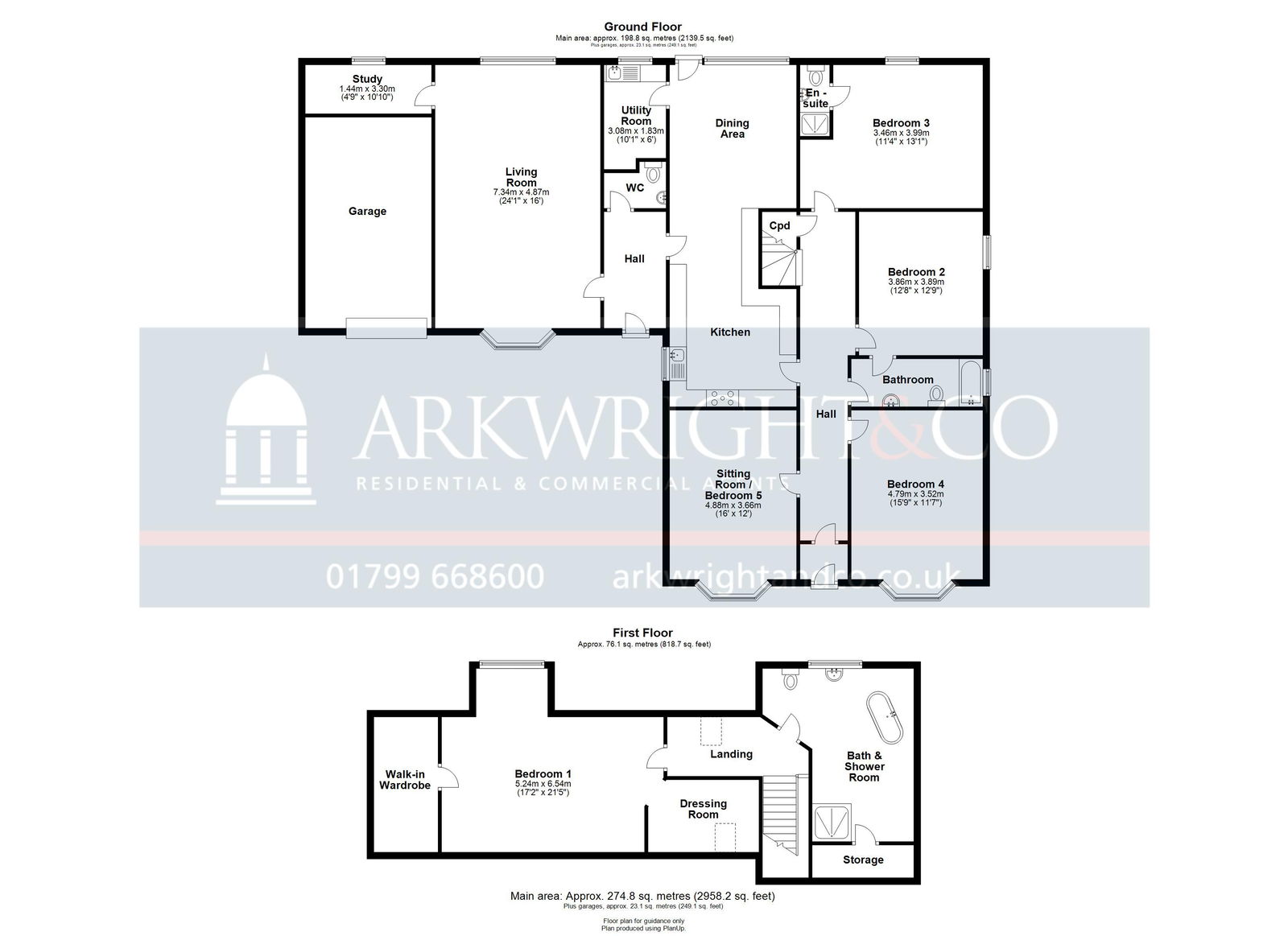- Substantial 4/5 bedroom detached home
- Versatile accommodation extending to approximately 2,900 Sqft
- Finished to a high quality throughout
- Potential to create independent annexe living space
- Generous plot with large driveway, single garage, enclosed garden with home office/gym
- Conveniently located between the villages of Henham and Elsenham, and with walking distance to Elsenham mainline train station
- Available with no upward chain
5 Bedroom Detached House for sale in Henham
In detail the spacious accommodation comprises on the ground floor of an entrance hall which leads off to a Cloakroom with a W.C, and wash hand basin, a Living Room with double glazed bay window to front and rear aspects, an attractive feature brick fireplace with inset wood burning stove, and solid wood flooring. Additionally there is a Study, with double glazed window to rear aspect and solid wood flooring.
A particular feature for the property is the beautiful Kitchen/Dining Room, which is a bespoke fitted solid Oak kitchen with base & eye level units with Granite working surfaces over, incorporating a sink with mixer taps and drainer, there is space for a Rangemaster cooker with extractor over, space for American style fridge/freezer, integrated dishwasher, there is an inset bin compartment, fitted Pantry style cupboard. To there rear of the kitchen is a breakfast area with attractive exposed brickwork, attractive tiled flooring, and a single, glazed door leading to the rear garden. Leading off the breakfast area is a Utility Room, with double glazed window to rear aspect, base and eye level units with work surface over, inset sink with drainer unit. There is space for a washing machine, space for tumble dryer, and space for additional fridge/freezer.
A second doorway provides access to a spacious inner Hallway with tiled flooring, loft access, and stairs rising to the first floor accommodation. From the hallway, doors leads off to a Sitting Room/Bedroom 5, with double glazed bay window to front and side aspects and attractive feature brick fireplace with timber surround, bedroom two with double glazed window to rear aspect and door to. En-Suite with double glazed opaque window to rear aspect, and fitted with enclosed shower wash hand basin with vanity unit below, W.C. Bedroom Three with double glazed window to side aspect and part wood panelled walls. A door provides access to a Jack & Jill Bathroom, with glazed opaque window to side aspect, and fitted with an enclosed jacuzzi bath with mixer taps & separate shower over, W.C, wash hand basin with vanity unit below, and heated towel rail. Bedroom Four also shares the Jack and Jill Bathroom and benefits form double glazed bay window to front aspect, and part wood panelled walls. Due to the second doorway, it is considered that there is the potential to create an independent annexe space should it be required.
On the First Floor, there is a small landing area with velux window with provides access to the generous Principal Bedroom, which benefits from double glazed window to the rear aspect, a Dressing Room with velux window to front aspect, and a Walk-In Wardrobe with built-in shelving and hanging rail. Also on the first floor is a high quality Bathroom suite which is fitted with a freestanding claw foot bath with Lefroy Brooks mixer taps & shower attachment, separate enclosed shower with rainfall head & additional attachment, wash hand basin with pedestal, Victorian style W.C, Victorian style radiator, wood effect flooring, and door to airing cupboard.
OUTSIDE
The property sits on a good size plot with the property sat centrally within the plot. To the front, the property sits behind a generous tarmac & shingle driveway providing parking for several vehicles, accessed via an attractive 5 bar timber gate, and also leads to a single garage with electric roller shutter door, power and lighting. To the rear of the property is a pleasant, enclosed garden which is mainly laid to lawn, with a variety of shrubs, trees, raised brick flower beds, and tall hedging to the perimeter. There is a brick paved patio to the rear of the property providing a perfect spot for entertaining, and to the rear of the garden is a Home Office/Gym with full height window to front aspect, window to side aspect, brick flooring, power points, and covered veranda area.
Important Information
- This is a Freehold property.
Property Ref: 2695_885175
Similar Properties
4 Bedroom Detached House | Guide Price £815,000
A superb four-bedroom, two bathroom detached family home, quietly positioned within a sought-after cul-de-sac in the hea...
4 Bedroom Detached House | Offers Over £800,000
A spacious and versatile four-bedroom detached bungalow, beautifully set within generous gardens, offering light-filled...
High Street, Great Chesterford
4 Bedroom Detached House | Guide Price £795,000
A beautifully presented four bedroom, three bathroom detached individual home, ideally located in the heart of this soug...
5 Bedroom Detached House | Offers in excess of £850,000
A charming and individual, five-bedroom, detached period property in one of the area's most sought after and picturesque...
4 Bedroom Detached House | Offers Over £850,000
An individual and bespoke, new home situated in the heart of the village with stunning views to adjoining countryside. T...
4 Bedroom Detached House | Guide Price £850,000
A stunning four bedroom, three bathroom detached character home which is beautifully presented throughout with highly fl...

Arkwright & Co (Saffron Walden)
Saffron Walden, Essex, CB10 1AR
How much is your home worth?
Use our short form to request a valuation of your property.
Request a Valuation
