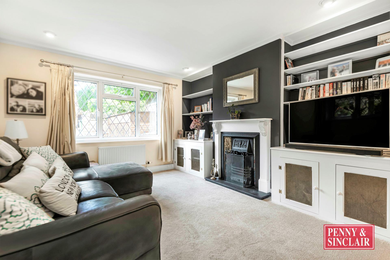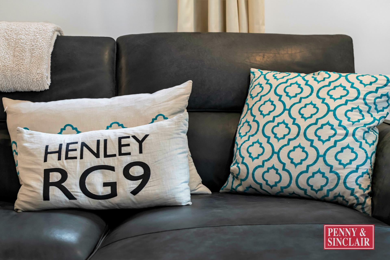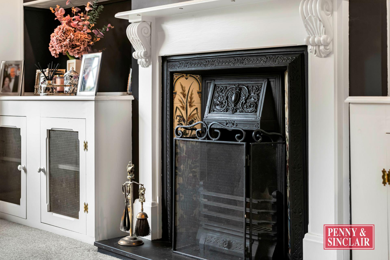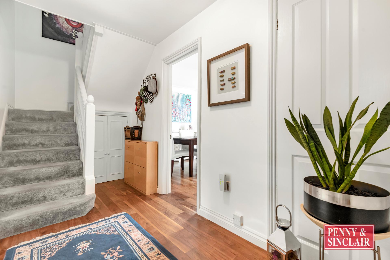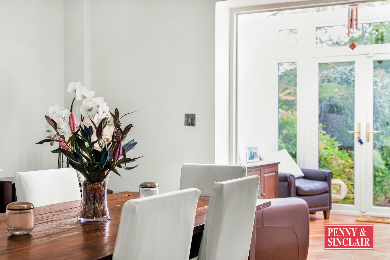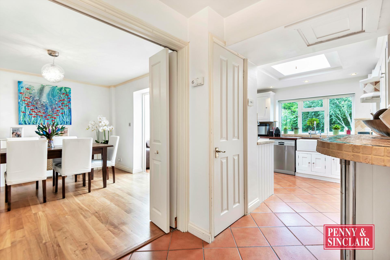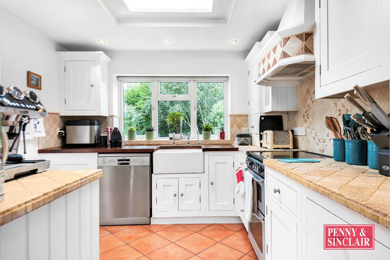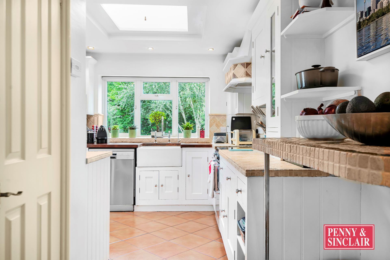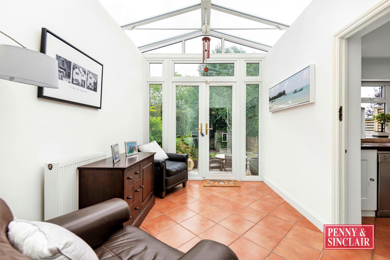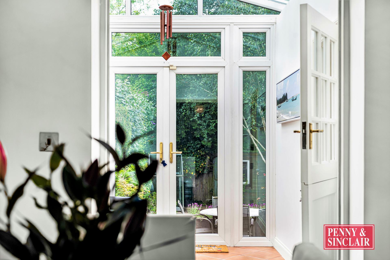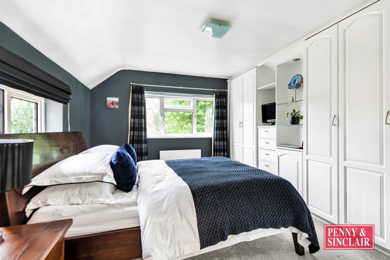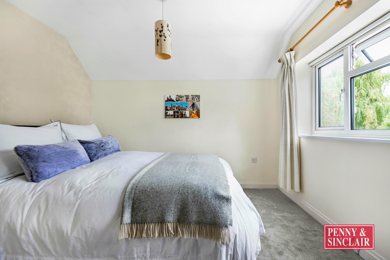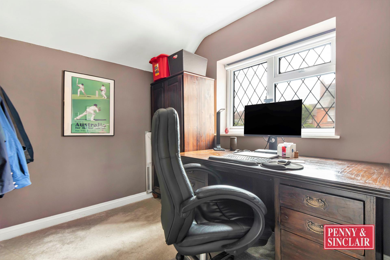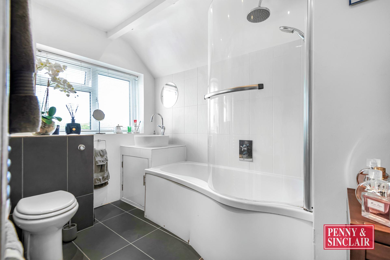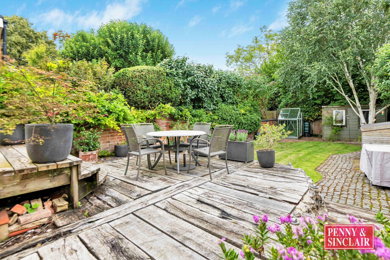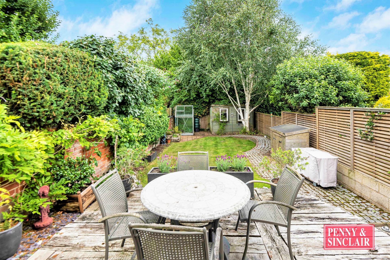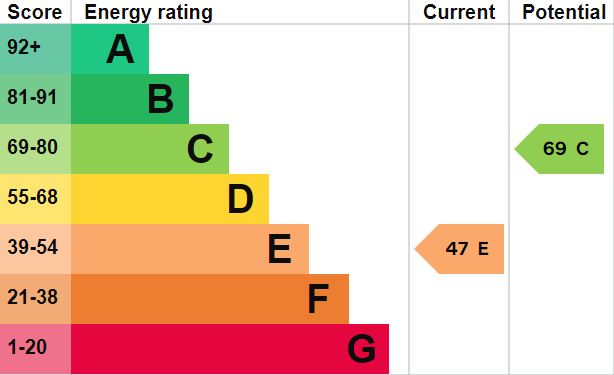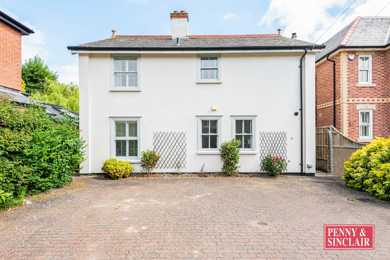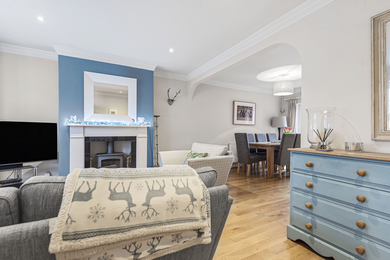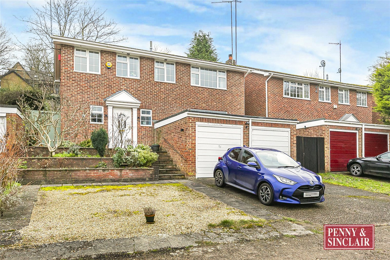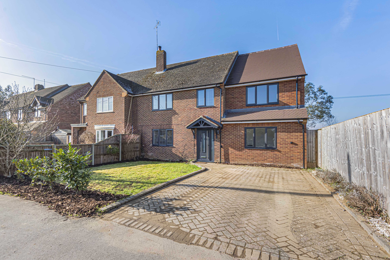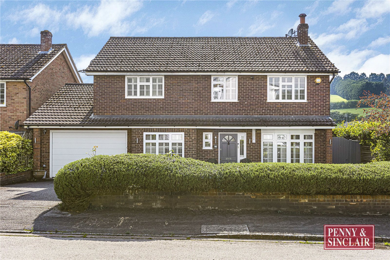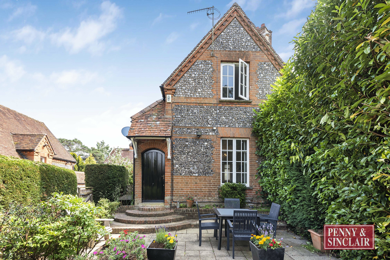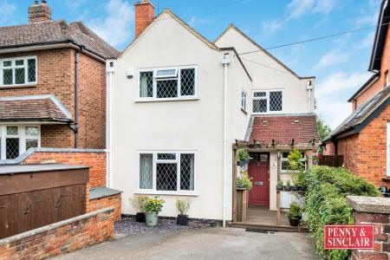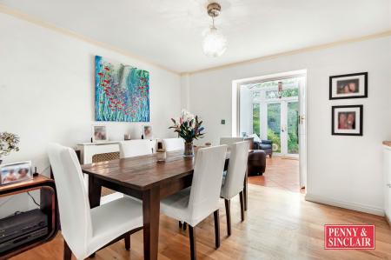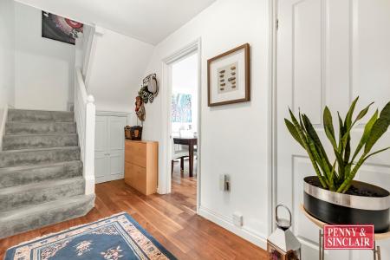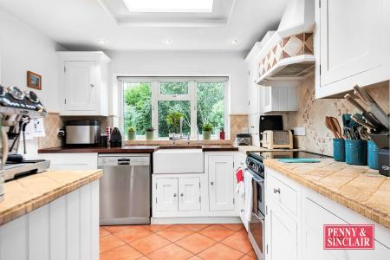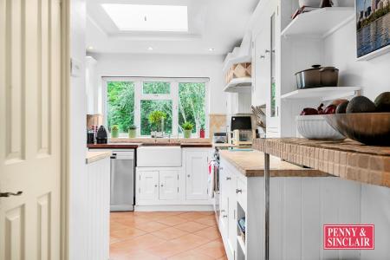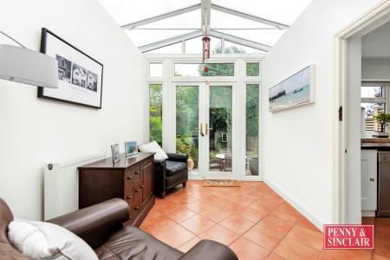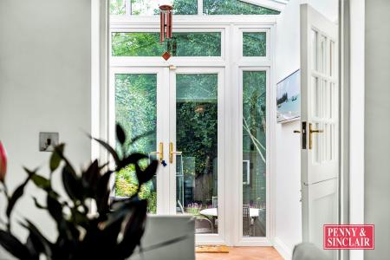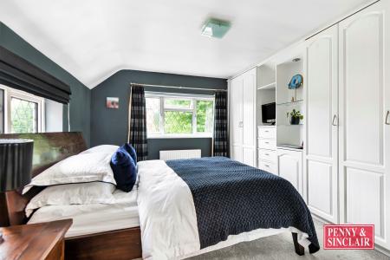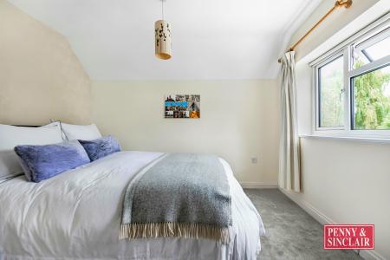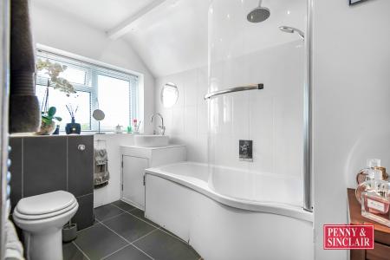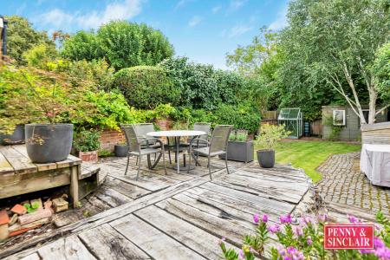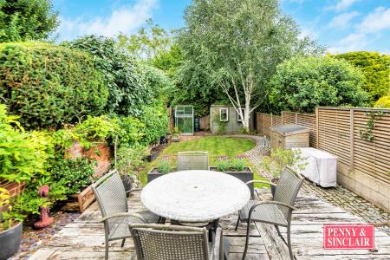- Charming Detached Home
- Prestigious Location Close To Town
- Generous, Flexible Living Accommodation
- Ground Floor Shower Room & First Floor Bathroom
- Off Street Parking
- Mature Garden
- Chain Free
3 Bedroom Detached House for sale in Henley-on-Thames
ACCOMMODATION The property has an attractive appearance, hinting at it's former life as a Victorian farm building. There is a driveway for off street parking a plenty of storage in neatly placed sheds. Access to the front door is through a pretty pergola. Inside, the entrance hall is an excellent size offering a warm welcome with beautiful varnished walnut flooring extending into the dining room. There is also a useful ground floor shower room adding to the versatility of the ground floor area. The sitting room is a charming and comfortable space, boasting diamond lattice windows on two sides bringing in plenty of natural light, an attractive cast iron fireplace with decorative tiles and built-in storage and bookshelves adding to the character of the room. The dining room is an airy and cool room that links to the sunroom, connecting to the kitchen/breakfast area through folding doors, giving the rear of the house a great flow. The kitchen and conservatory each benefit from underfloor heating.
The L-shaped kitchen/breakfast room offers excellent storage, a breakfast bar, cream Shaker-style wall and base units with elegant work surfaces and tiled splashbacks, and an inset Belfast sink beneath a rear garden-facing window. There is a water softener and filtered water to the kitchen sink. It also features a skylight window in the roof, flooding the room with natural light. There's room for a free-standing cooker, dishwasher, washing machine, and an American style fridge/freezer. From the kitchen, a stable door leads to the sunroom, with a ceramic tiled floor, a glazed vaulted ceiling, and double doors opening to the rear garden - a wonderful room to enjoy a book and coffee overlooking the mature garden.
Stairs lead to the first floor and a landing where you'll find access to the loft/hobby/storage room through a loft hatch with wooden steps. The principal bedroom enjoys dual aspect views to the side and front, with built-in wardrobes along one side of the room. It boasts high ceilings and a cosy carpeted floor. The second bedroom has a super view over the garden, with high ceilings and a carpeted floor. The third bedroom is a small double and currently utilised as an office. The family bathroom features a smartly fitted white suite, including a P-shaped bath with a shower and curved glass screen, a circular wash hand basin, and a concealed cistern W.C. The room is well-lit with spotlights and has windows overlooking the rear garden. The loft/hobby/storage room features a porthole window facing the rear garden, a Velux window on the side, built-in eaves storage, power sockets, lighting, and a fitted cupboard.
OUTSIDE The garden has a tranquil feel with an elevated decking area crafted from charming railway sleepers. Steps lead down to a pretty cobbled path leading to a smartly kept lawn, enclosed with a rustic red brick wall on one side and a fence on the other. At the rear of the garden there is a greenhouse and garden shed. Maintenance has been carefully considered, with an irrigation system ensuring that the well stocked beds and borders remain at their best.
LOCATION Western Road stands out as one of the most coveted residential roads in the area. Nestled just a stone's throw away from Henley town centre, the railway station, and the majestic River Thames, this property offers an unrivalled location. The town has a vibrant atmosphere with great amenities including two convenient supermarkets, cinema, theatre and a delightful array of charming shops, pubs, and restaurants along with the famous Phyllis Court private members club also nearby.
For those seeking access to the capital, the property's close proximity to the railway station provides easy access to London Paddington in just approximately 45 minutes, allowing you to experience the best of both worlds.
Education is a top priority in this area, with an abundance of excellent schools available. The renowned Trinity School, boasting an outstanding rating from Ofsted, and Gillotts School, are both within the catchment area. Additionally, numerous prestigious private schools, such as Rupert House, St Marys, Cranford House, Reading Blue Coat, The Oratory, The Abbey School for Girls and Queen Anne's in Caversham are all accessible.
Property Ref: 527145_101073014939
Similar Properties
Newtown Gardens, Henley-on-Thames, RG9 1EH
4 Bedroom Detached House | Guide Price £850,000
Nestled on a tranquil lane just a short 1/2 mile stroll from the town centre, is this detached house offering the perfec...
4 Bedroom Terraced House | Guide Price £835,000
A stunning townhouse, with almost 1600sq ft of beautifully arranged accommodation set in a highly sought after location...
Deanfield Road, Henley-on-Thames, Oxfordshire, RG9
4 Bedroom Detached House | £825,000
A light and spacious family home, set on a sought after residential road, within 1/2 mile of the town centre and train s...
Highlands Lane, Rotherfield Greys, RG9 4PR, Henley-on-Thames
4 Bedroom Semi-Detached House | Guide Price £875,000
A fabulous family home set overlooking beautiful, protected AONB parkland and offering impressive accommodation of 2200...
Mill Close, Middle Assendon, Henley-on-Thames, Oxfordshire, RG9
4 Bedroom Detached House | £880,000
PUBLIC NOTICE , 19 Mill Close, RG9 6BAWe are acting in the sale of the above property and have received an offer of £800...
Hop Gardens, Henley-on-Thames, RG9 2EH
2 Bedroom Semi-Detached House | Guide Price £895,000
A charming cottage, tucked away in a coveted position, boasting a beautiful garden, convenient parking, and a short stro...

Penny & Sinclair (Henley-on-Thames)
44 Hart Street, Henley-on-Thames, Oxfordshire, RG9 2AU
How much is your home worth?
Use our short form to request a valuation of your property.
Request a Valuation


