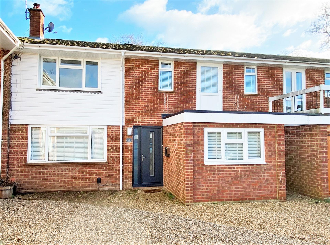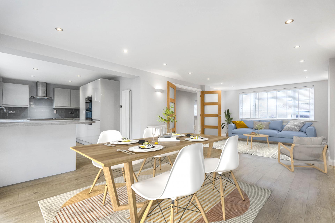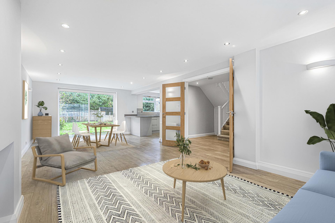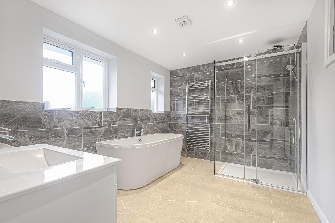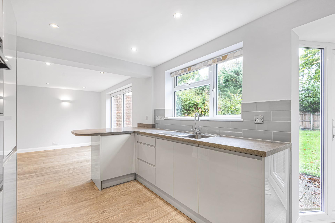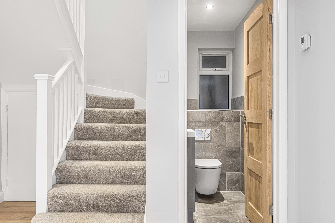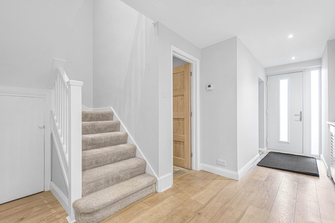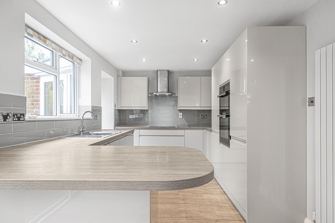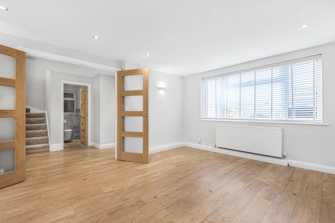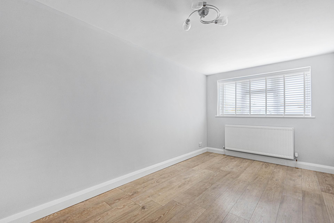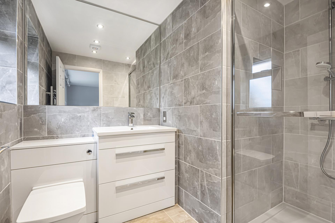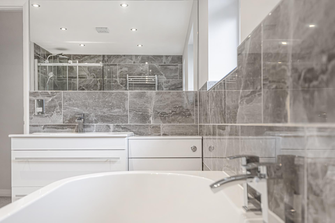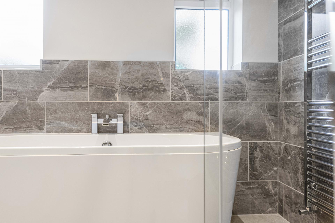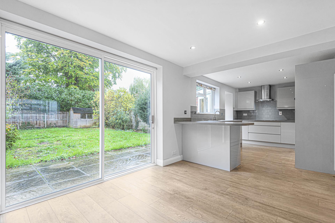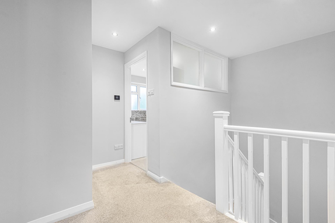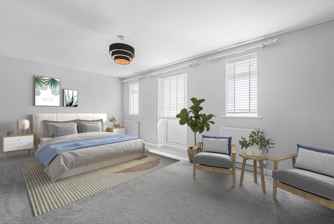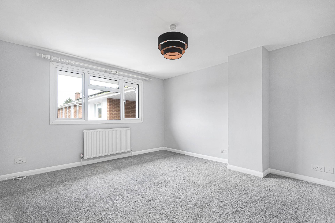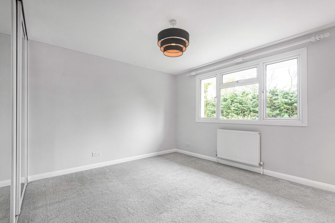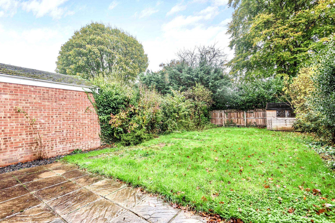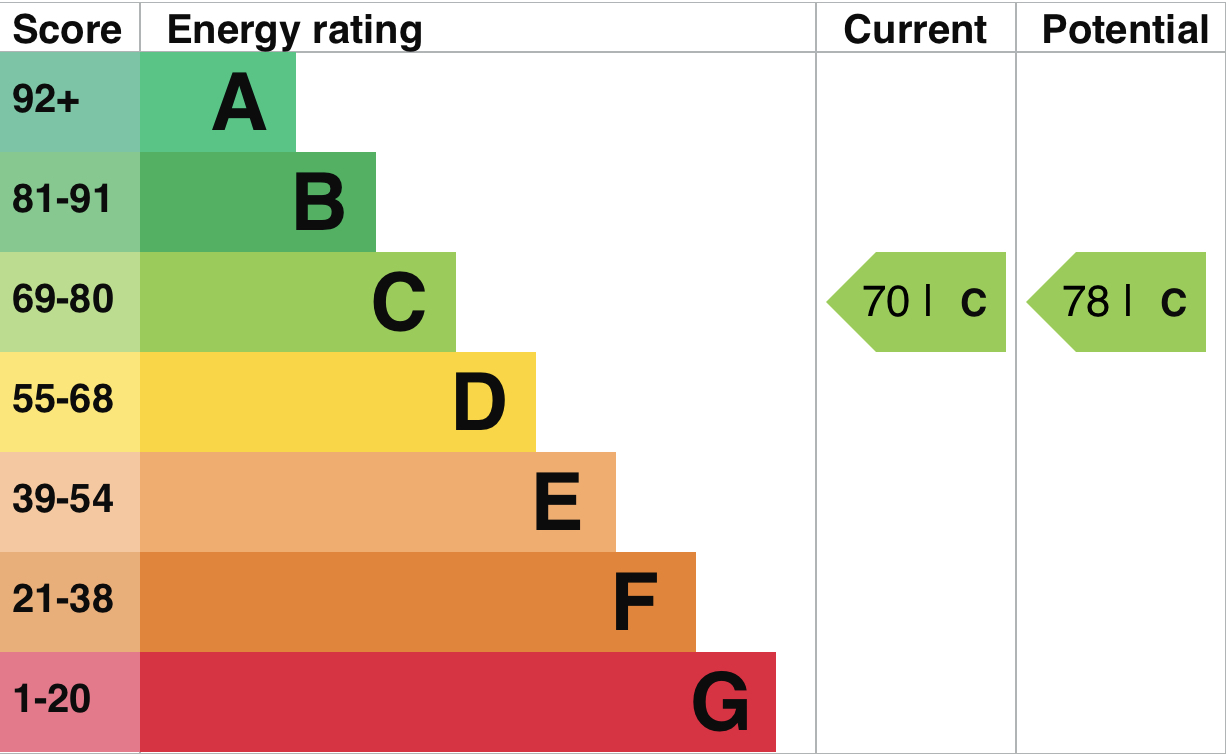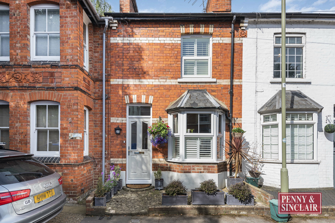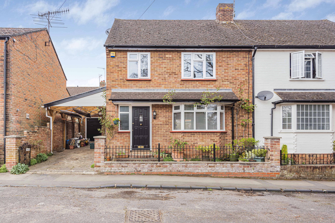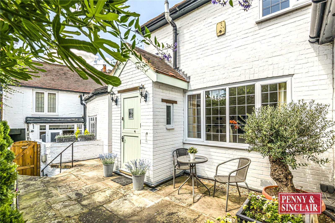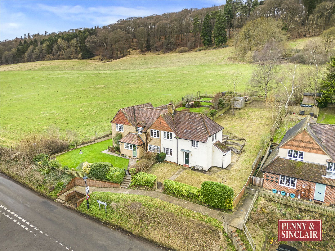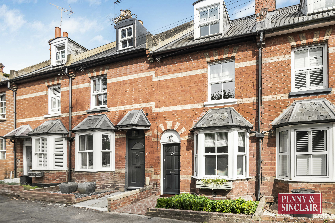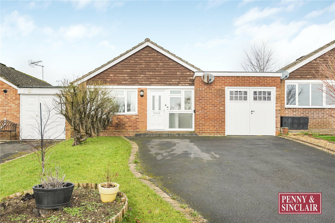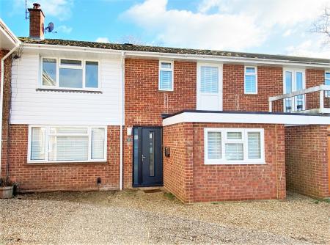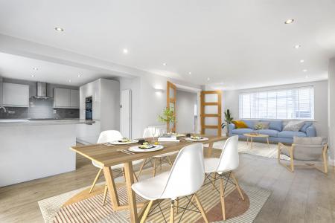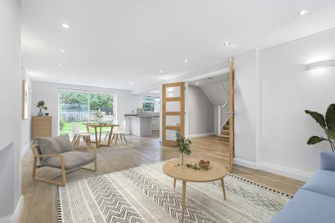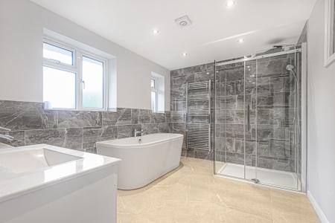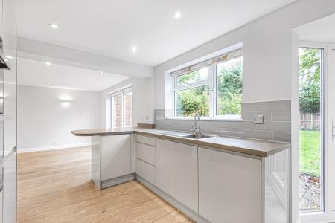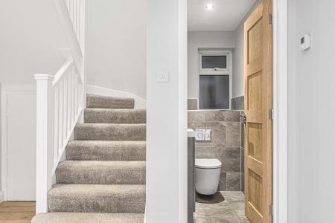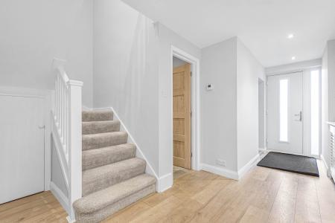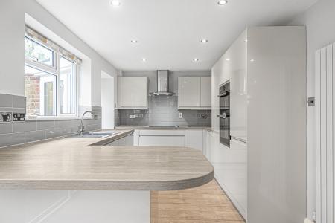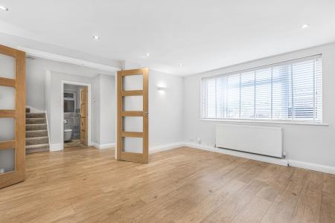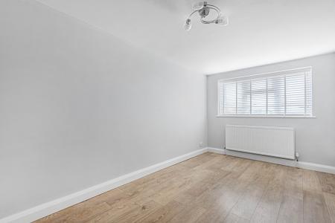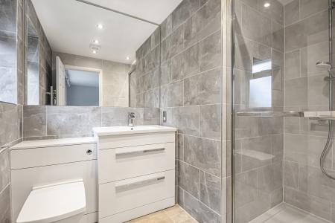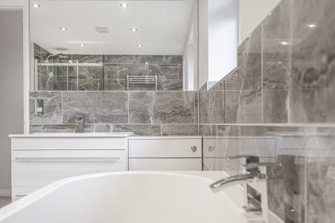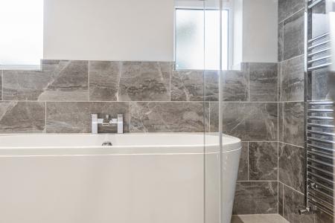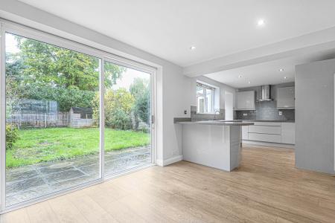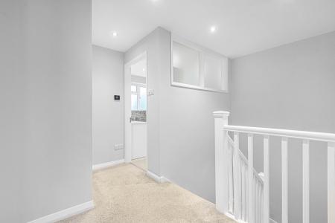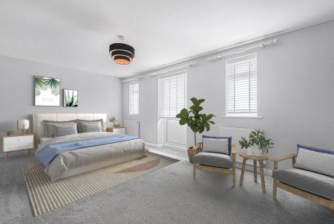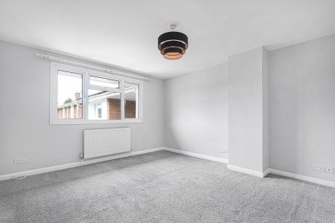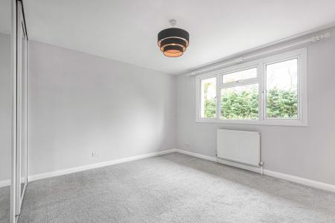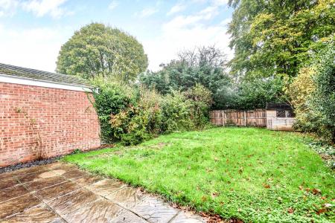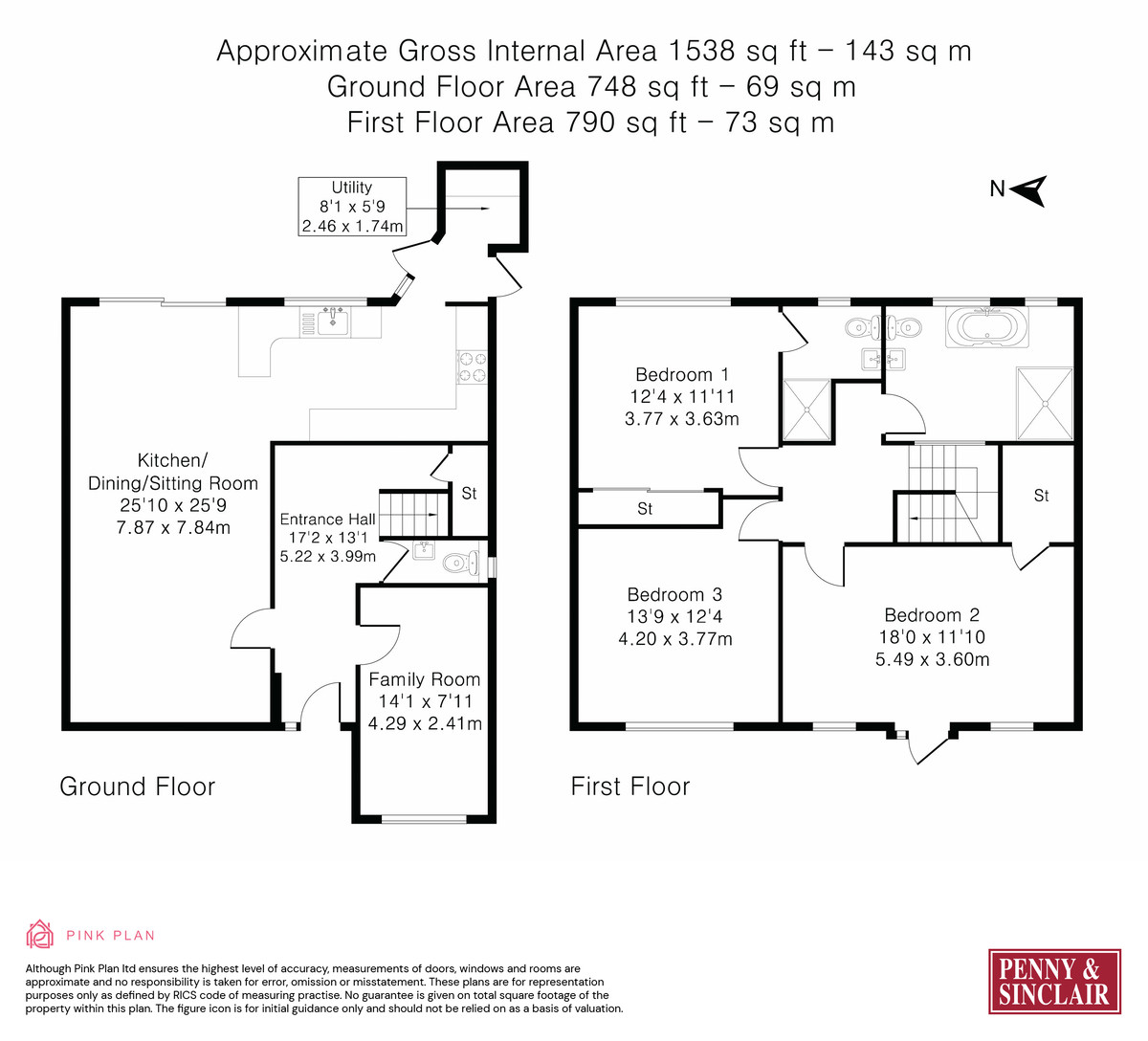- Chain Free
- Fabulous Open Plan Kitchen/Living
- Separate Snug/Office
- Excellent Enclosed Private Garden
- Three Double Bedrooms
- Two Contemporary Bathrooms
3 Bedroom Terraced House for sale in Henley-on-Thames
ACCOMMODATION The property gives a superb first impression, with a wonderful, welcoming entrance hall that is a generous size and ideally suited to the busy coming and goings of modern family life. There is a modern cloakroom leading off and a useful storage space under the stairs. Double doors open into the hub of this home, a wonderful open plan kitchen/living/dining room. This is an impressive space, flooded with natural light and with glazed patio doors leading to the garden. The kitchen is carefully designed, with smart high gloss units by Wren, and a range of integrated appliances. Leading off is a separate utility with an access to the side and to the garden. There is an excellent separate reception room, which could work perfectly as a playroom or home office. On the first floor, a light and spacious landing leads to three generous bedroom. At the front of the house, the bedroom is extremely well sized, with a walk in store that could easily be turned in to an ensuite. There are two further double bedrooms, one with an ensuite shower room, along with a fantastic family bathroom, with a smartly fitted modern white suite including statement bathtub and separate shower.
OUTSIDE At the front there is a shingle area and an access to the side that leads through the utility room to the garden. The rear garden is a great size for families, with a level lawn area and patio, along with some mature shrubs and a useful shed. The garden is enclosed and a safe space for children and pets.
LOCATION Lovell Close is a quiet residential cul-de-sac, within 1 mile of the town centre, and a within 1/2 mile of Valley Road Primary and Gillotts Secondary schools. There is a local shop within 1/4 mile for essentials, along with a Chinese and pizza takeaway, and all the town's amenities are a short drive or 20 minute walk away.
Important Information
- This is a Freehold property.
Property Ref: 527145_101073014117
Similar Properties
Albert Road, Henley-on-Thames, RG9 1SD
2 Bedroom Terraced House | Guide Price £630,000
A unique opportunity to purchase a stunning turn key period home, set right in the centre of town and to include all fur...
Greys Hill, Henley-on-Thame, RG9 1SL
3 Bedroom Semi-Detached House | Guide Price £625,000
A beautifully presented home with a garage, off street parking and charming enclosed garden. Set on a highly sought-afte...
High Street, Wargrave, Reading, Berkshire, RG10
2 Bedroom Semi-Detached House | £625,000
A delightful cottage, tucked away in a brilliant position in the heart of the village and a short walk to the station. W...
Varnells Terrace, Hambleden, Henley-on-Thames, Buckinghamshire, RG9
3 Bedroom Semi-Detached House | £640,000
Perched on an enviable elevated plot in the prestigious Hambleden Valley, this property boasts breathtaking views and a...
Gravel Hill, Henley-on-Thames, RG9 2EE
3 Bedroom Terraced House | Guide Price £640,000
An elegant, beautifully presented home set in the heart of the town. With light, open living space and a superb kitchen...
Fidlers Walk, Wargrave, Reading, Berkshire, RG10
3 Bedroom Semi-Detached Bungalow | £650,000
A beautifully finished and versatile home situated on a highly desirable no-through road, ideally located near the fanta...
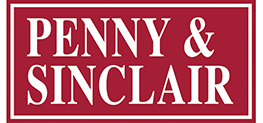
Penny & Sinclair (Henley-on-Thames)
44 Hart Street, Henley-on-Thames, Oxfordshire, RG9 2AU
How much is your home worth?
Use our short form to request a valuation of your property.
Request a Valuation
