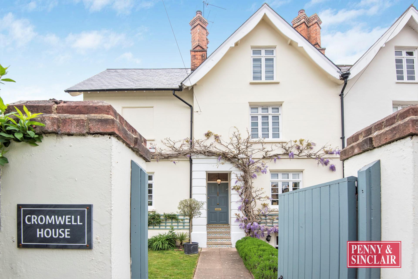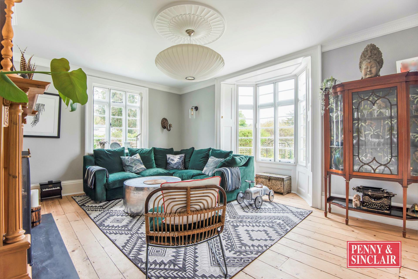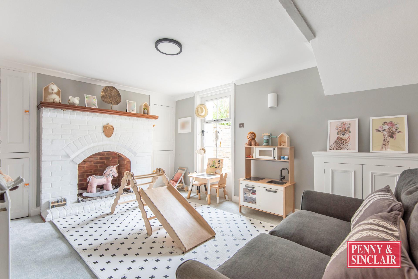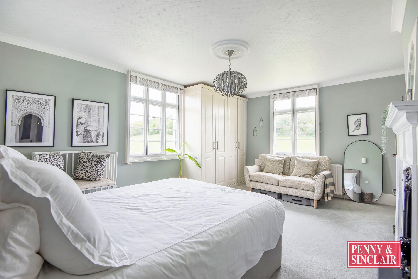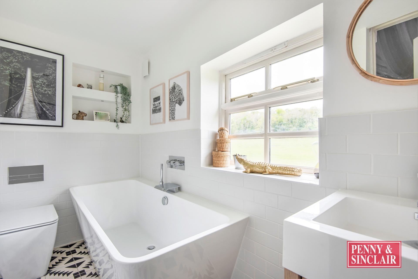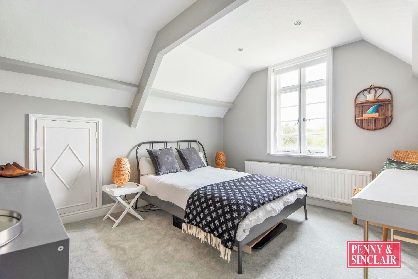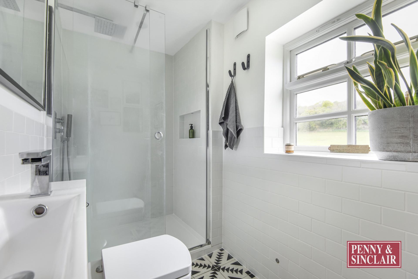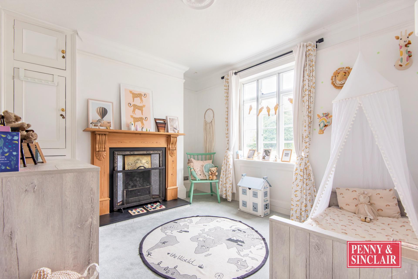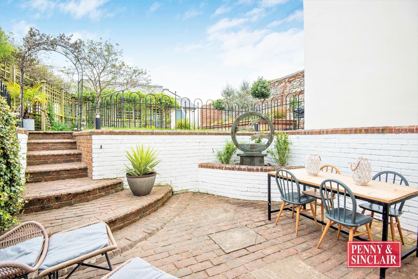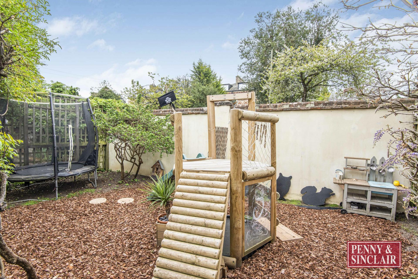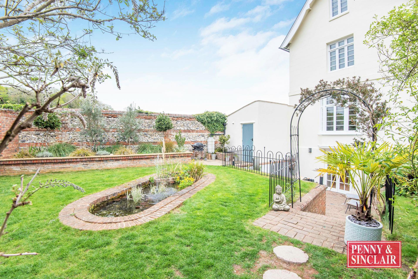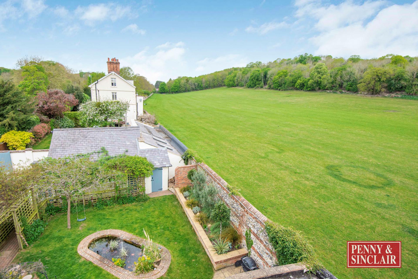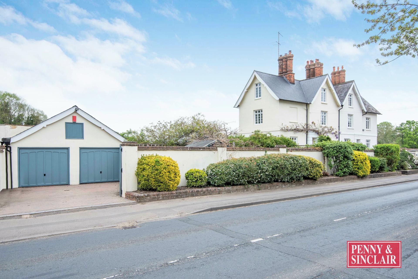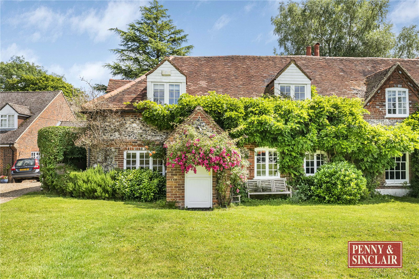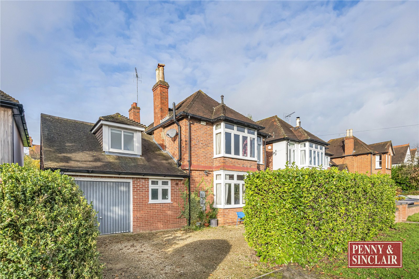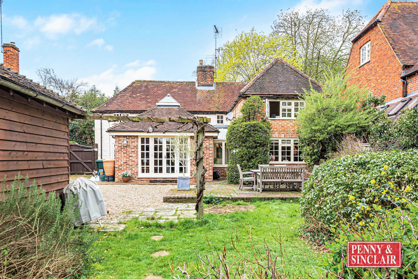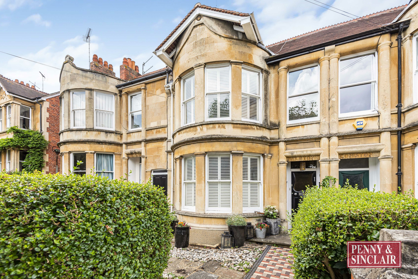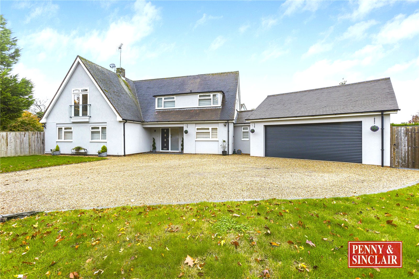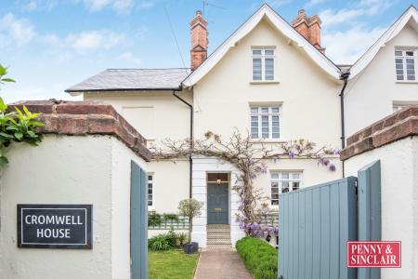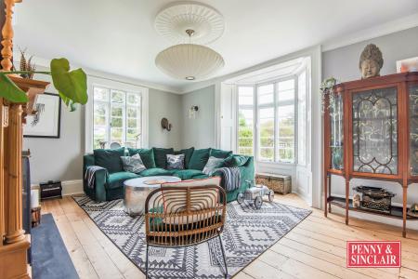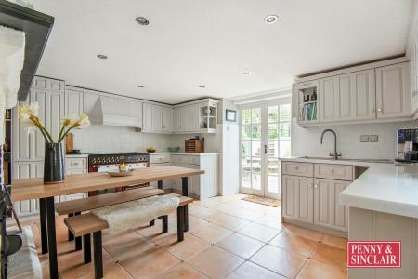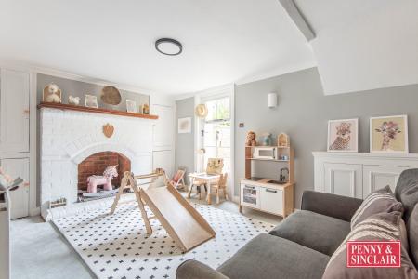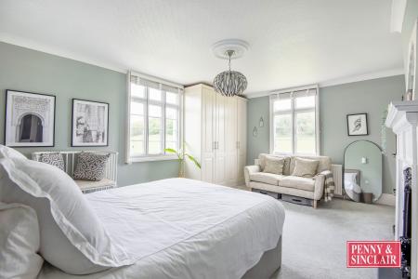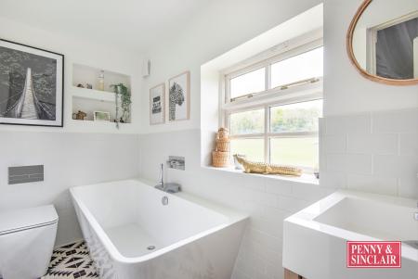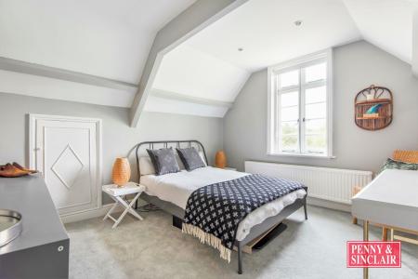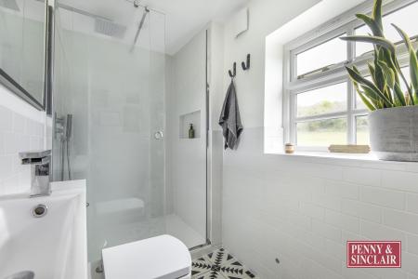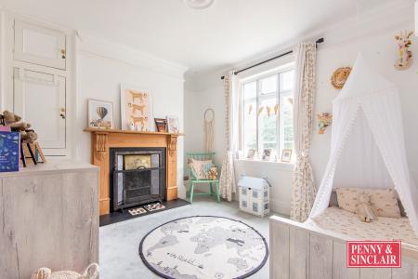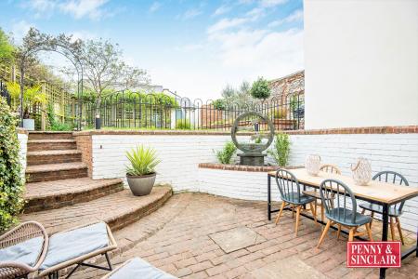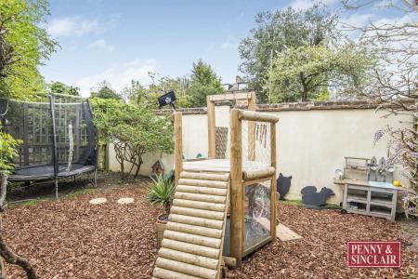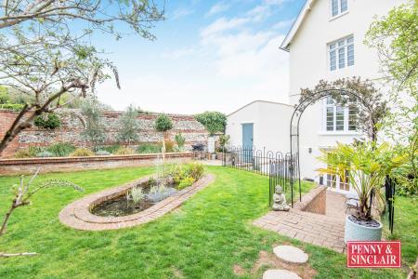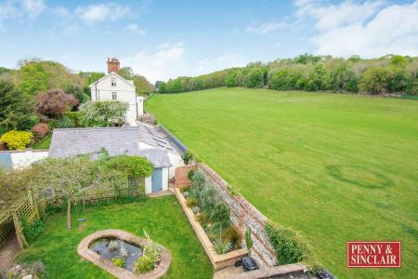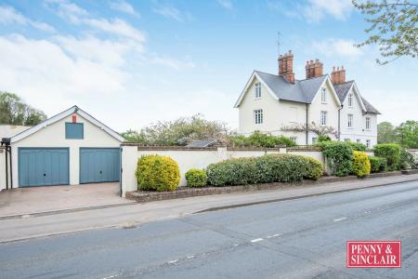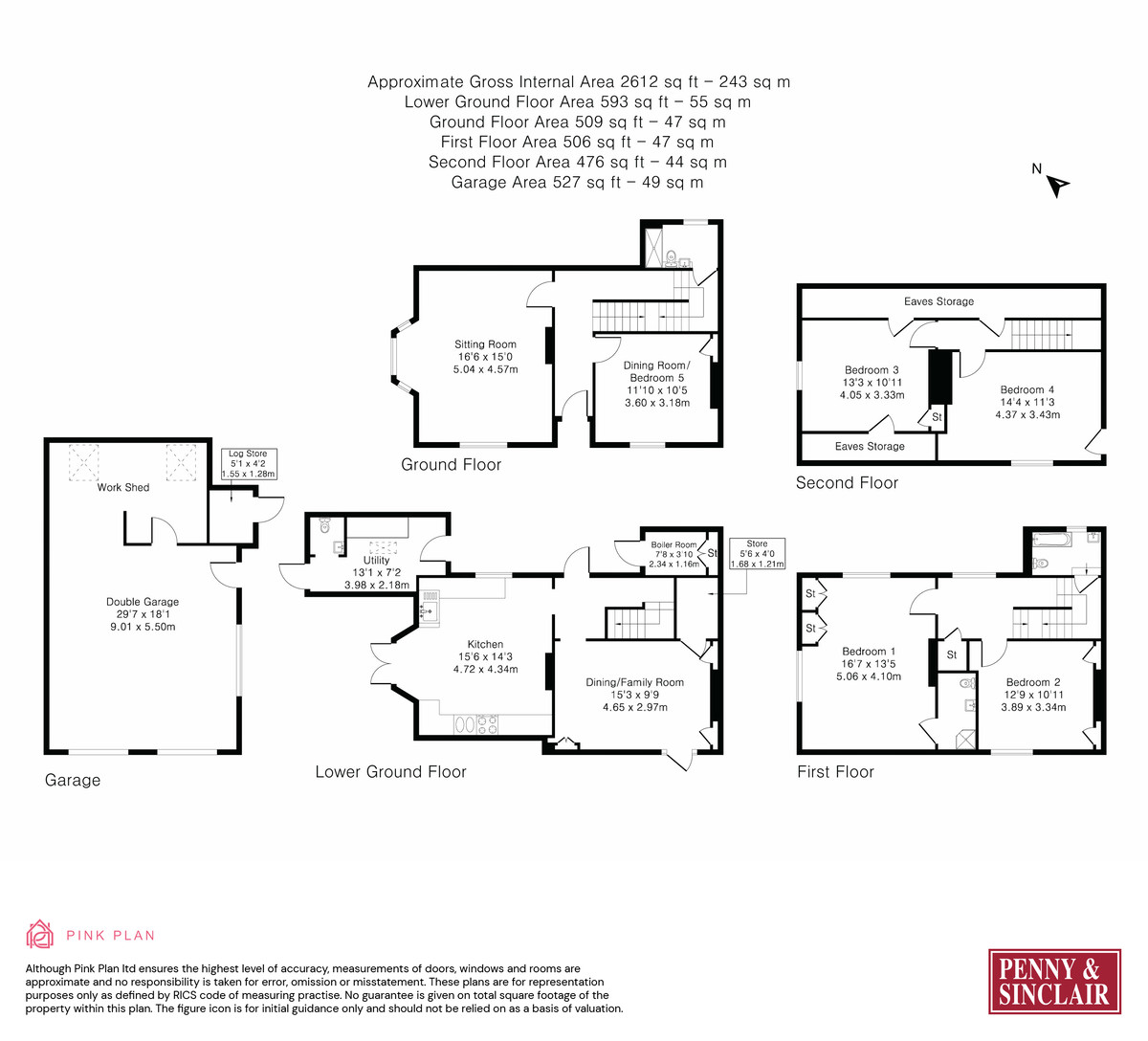- Grade II Listed Villa
- Four/Five Double Bedrooms, Three Bathrooms
- Fantastic Countryside Views
- Period Features Throughout
- Located within 0.7 Miles and a Level Walk to the Town Centre
- Beautifully Landscaped Garden
- Off-Road Parking and Double Garage
- EPC Exempt
- Planning Approved For Extension P23/S0774/HH
4 Bedroom Semi-Detached House for sale in Henley-on-Thames
INTRODUCTION A fabulous Georgian villa, with stunning views and located within easy reach of the town centre and train station. Displaying many of the original features, this elegant home offers over 2500sq ft of accommodation. Complemented by beautiful private gardens, parking and a double garage, viewing is a must!
ACCOMMODATION Cromwell House is a magnificent Grade II Listed Georgian villa, located on the prestigious Fairmile, a level walk into Henley town centre. The property enjoys fantastic views across a field and woodland beyond, and there are fantastic countryside walks just a stone's throw away from the house. The accommodation is arranged over four levels, offering versatile space for families and ideally suited to those working from home. The lower-ground floor includes a fantastic kitchen/breakfast room complete with a decorative fireplace and a set of French doors provide access to the garden and walled seating area, making for an idea entertaining space. There is a comprehensive selection of shaker-style cupboards, plus fitted appliances and a Rangemaster cooker. Also on this level is a family/dining room, currently utilised as a playroom. This room has access to various storage cupboards, plus a glass side door providing access to the garden. The property also includes a utility room (fitted with washing machine and separate dryer) and cloakroom, both of which are accessed via an outdoor passageway. Planning is approved to add an extension to the kitchen with lantern roof, to create a wonderful open plan, light and sociable space.
On the ground-floor one enters the house via an elegant entrance hall with characterful plaster cornicing. The beautiful bay-fronted sitting room is located on this floor, with dual aspect enjoying views across the garden; this room centres around a large ornate fireplace with open fire. There is a further family room, currently utilised as a bedroom, with decorative fireplace and views across the walled front garden. Also on this floor is a recently fitted shower room, complete with a large-walk in shower, large rainfall showerhead and separate attachments.
On the first-floor is the generous master room with fantastic dual aspect views across the landscaped garden and valley beyond. This room has a useful bank of wardrobes and is serviced by an ensuite shower room. There is a further double bedroom on this level, again with useful storage cupboards and attractive decorative fireplace. This room is serviced by a stylish and recently fitted family bathroom, complete with storage/vanity area, plus unspoilt views over the valley and woodland beyond. There are two further double bedrooms located on the second floor which would make for excellent home office spaces, each of which have been neutrally decorated, plus access to useful storage in the eaves.
LOCATION Cromwell House is situated approximately 0.7 miles from the train station and Town Centre with all major amenities including a fine variety of shops, pubs and restaurants. The river is just 8 minutes walk. More comprehensive facilities can be found in nearby Reading and Maidenhead. Henley railway station provides a link to the mainline railway stations in Reading and Twyford with a fast service to London, Paddington (from 25 mins). The M4 (J8/9) is approximately 6 miles distant providing access to Heathrow and the motorway network. There are excellent schools in the area - this property is within Trinity Primary School Catchment - and sporting facilities include golf at a number of local courses and boating on the River Thames.
OUTSIDE SPACE The garden has been beautifully landscaped and wraps around the house. There is a lower walled seating area which connects to the kitchen area, making an ideal space for al fresco dining. There is a further lawned area with feature pond, lined by raised flowerbeds with attractive brick pathways and pergolas with mature wisteria. There is a further area with greenhouse and kids play area with chippings. To the front of the house is a beautiful walled garden with a further lawned area and mature flowerbeds. Plus a gated driveway providing off-road parking and double garage.
DISCLAIMER These particulars are a general guide only. They do not form part of any contract. Services, systems and appliances have not been tested.
Important Information
- This is a Freehold property.
Property Ref: 527145_101073013470
Similar Properties
Highlands Lane, Rotherfield Greys, Henley-on-Thames, Oxfordshire, RG9
4 Bedroom Detached House | £1,250,000
A charming home set within fabulous gardens, backing onto protected parkland in a superb edge of town location. Ideal as...
Northend, Henley-on-Thames, RG9
4 Bedroom Semi-Detached House | £1,250,000
A stunning brick and flint home given a contemporary makeover and offering 2000 sq ft of beautifully presented accommoda...
Belle Vue Road, Henley-on-Thames, Oxfordshire, RG9
5 Bedroom Link Detached House | £1,250,000
A superb family home of over 2300 sq ft. set on a highly regarded road, with 1/2 mile of the train station and within Tr...
Lower Shiplake, Henley-on-Thames, RG9 3LP
4 Bedroom Detached House | Guide Price £1,275,000
A charming home, set in a superb location, moments from the village centre and train station. With light and spacious ac...
St. Andrews Road, Henley-on-Thames, RG9 1JB
4 Bedroom Townhouse | Guide Price £1,300,000
An immaculately presented character home situated in a prestigious location offering a harmonious blend of modern style...
Wootton Road, Henley-on-Thames, Oxfordshire, RG9
4 Bedroom Detached House | £1,300,000
A stunning home, carefully updated throughout to provide beautifully presented and spacious family accommodation. Also w...

Penny & Sinclair (Henley-on-Thames)
44 Hart Street, Henley-on-Thames, Oxfordshire, RG9 2AU
How much is your home worth?
Use our short form to request a valuation of your property.
Request a Valuation
