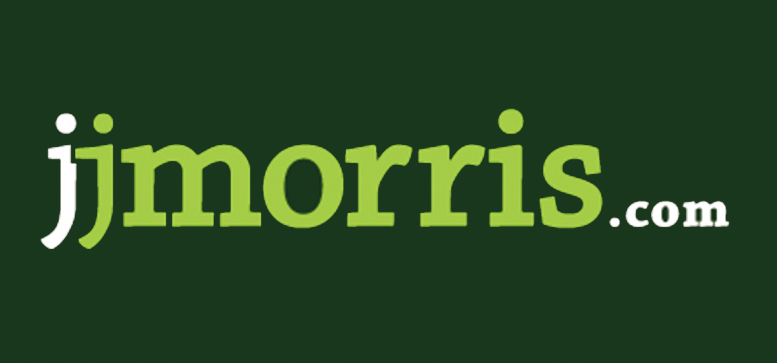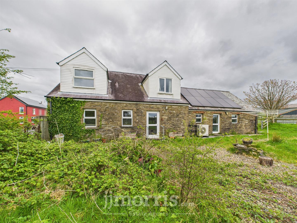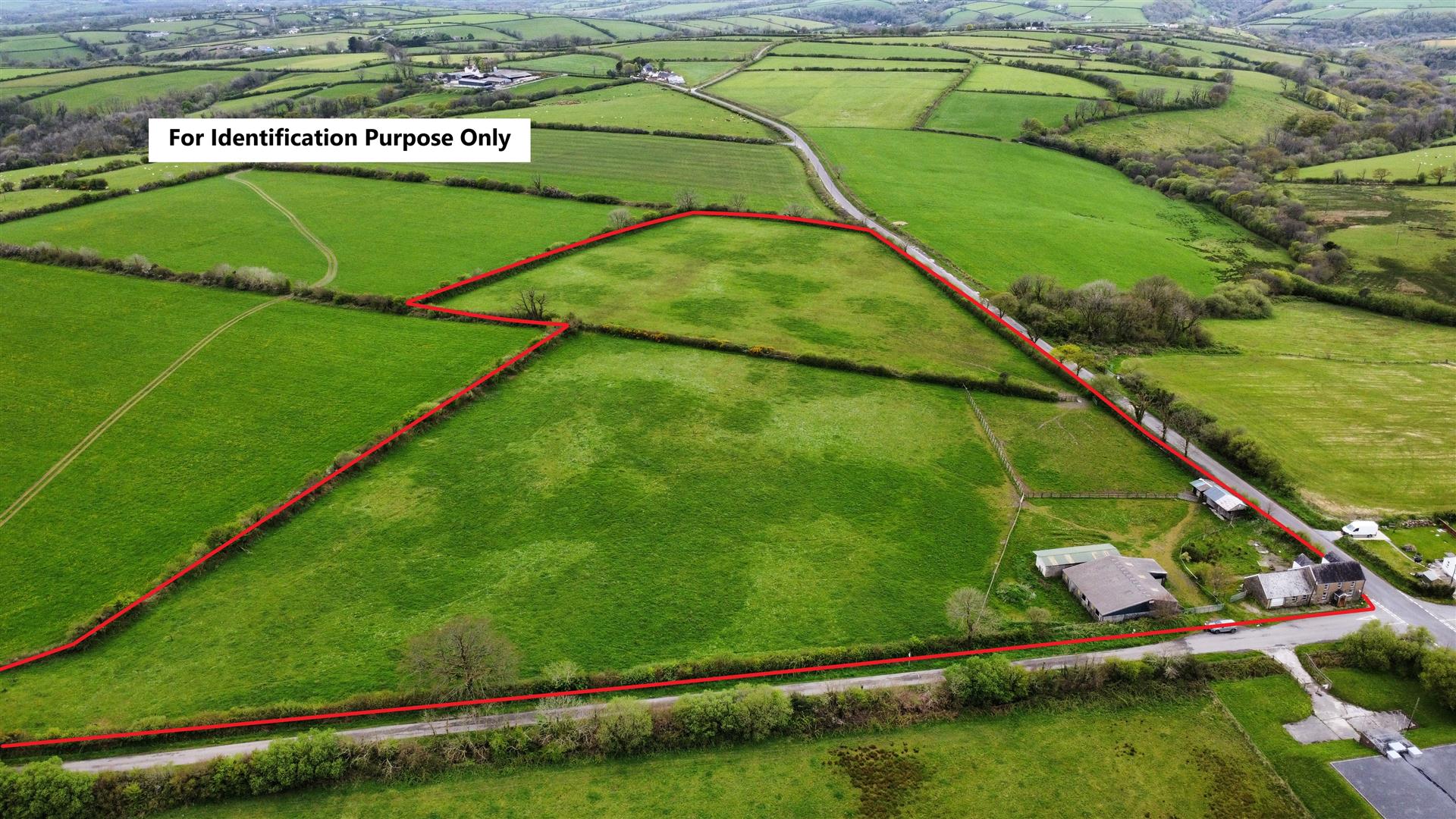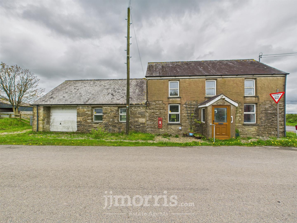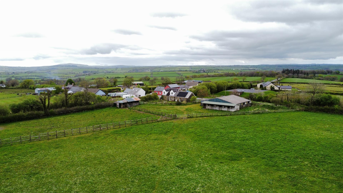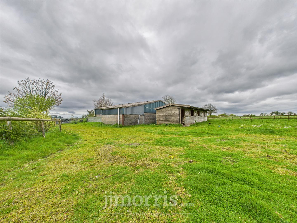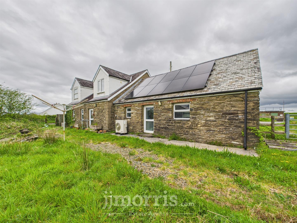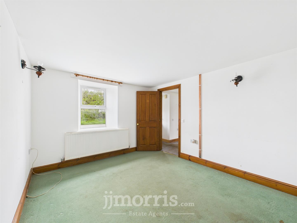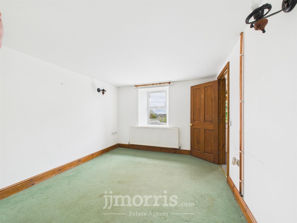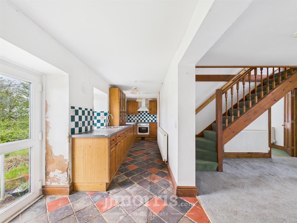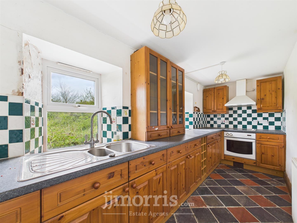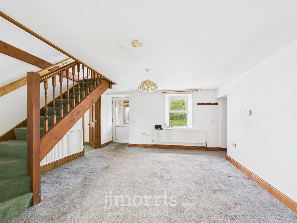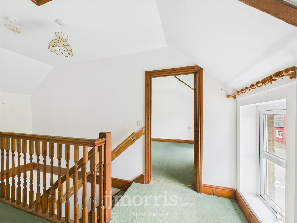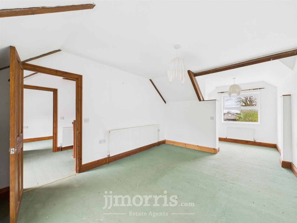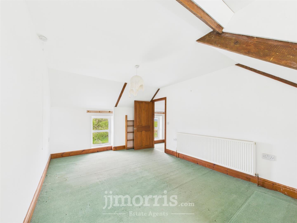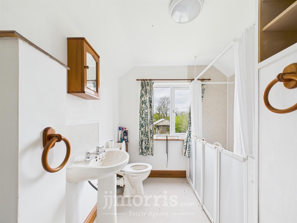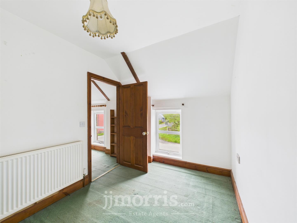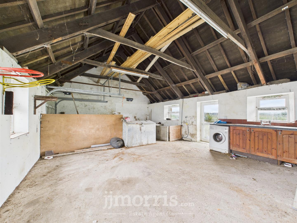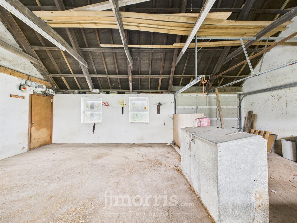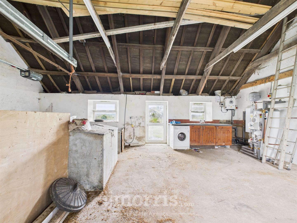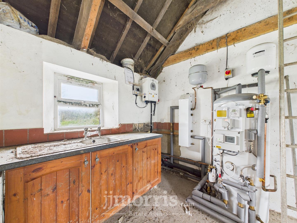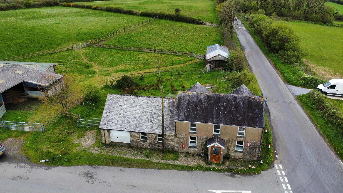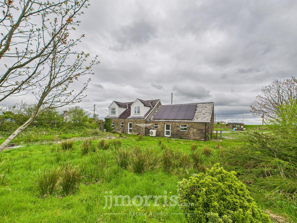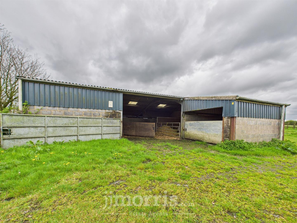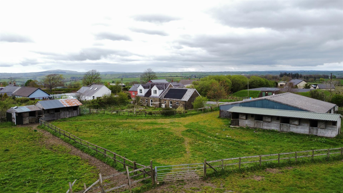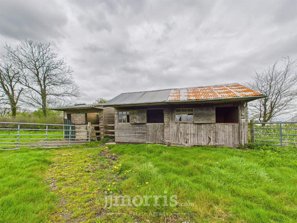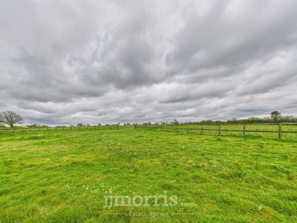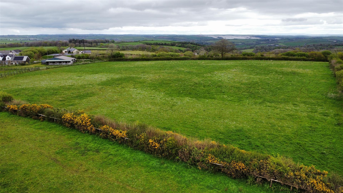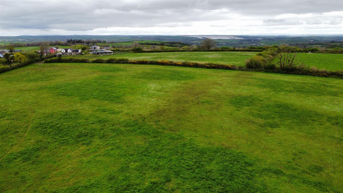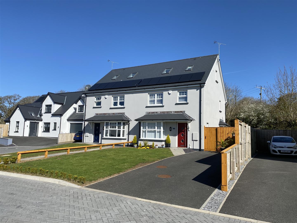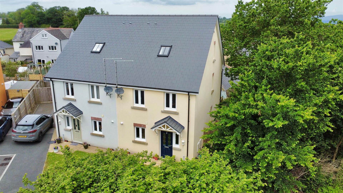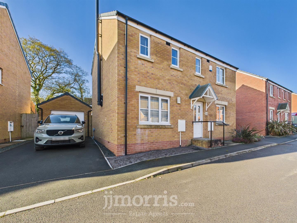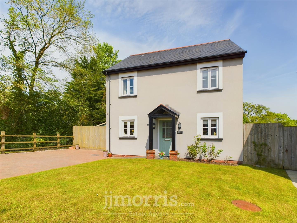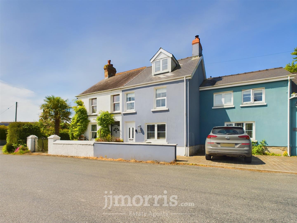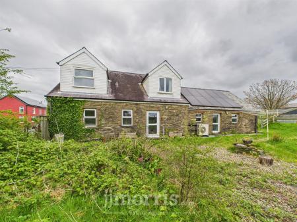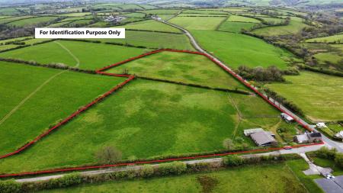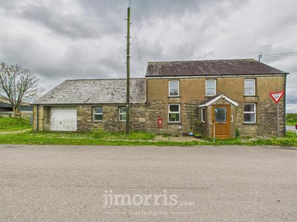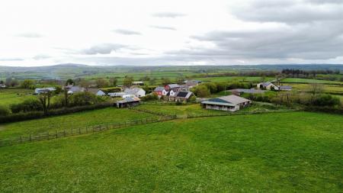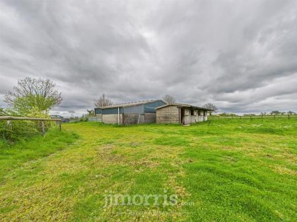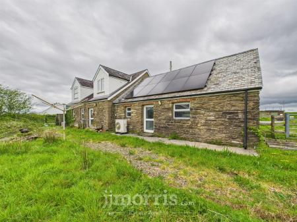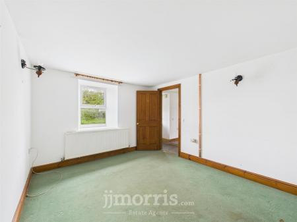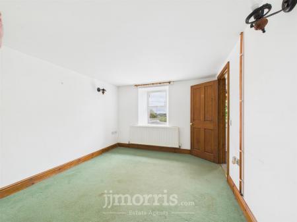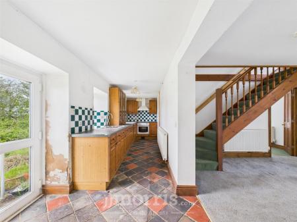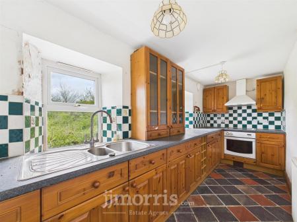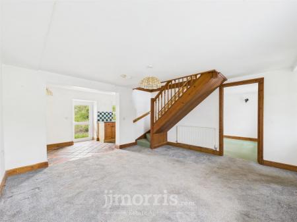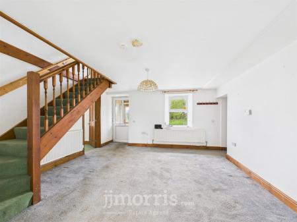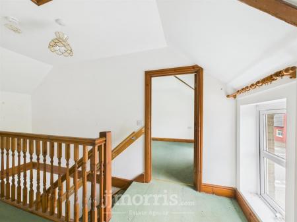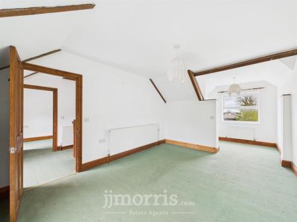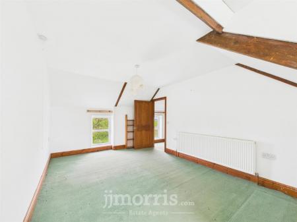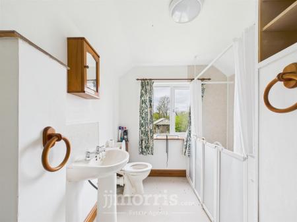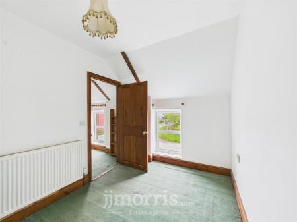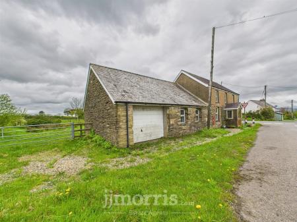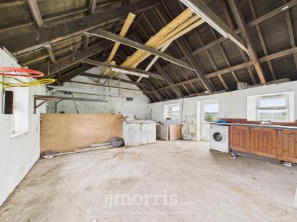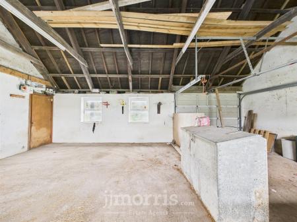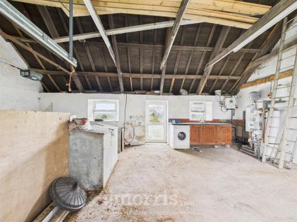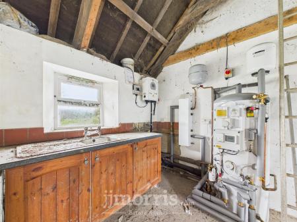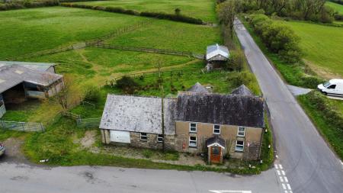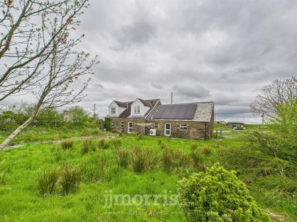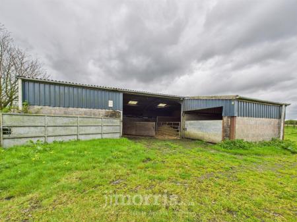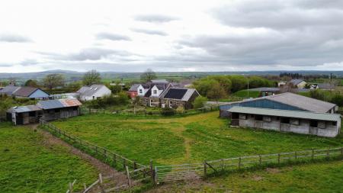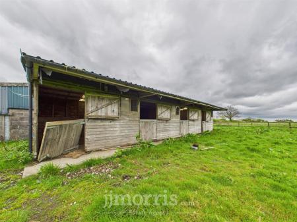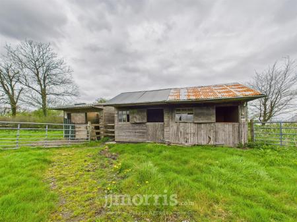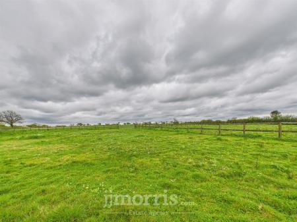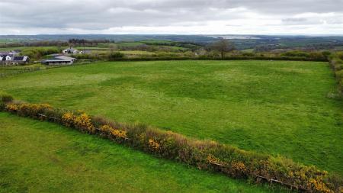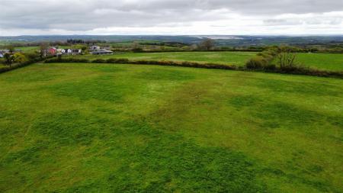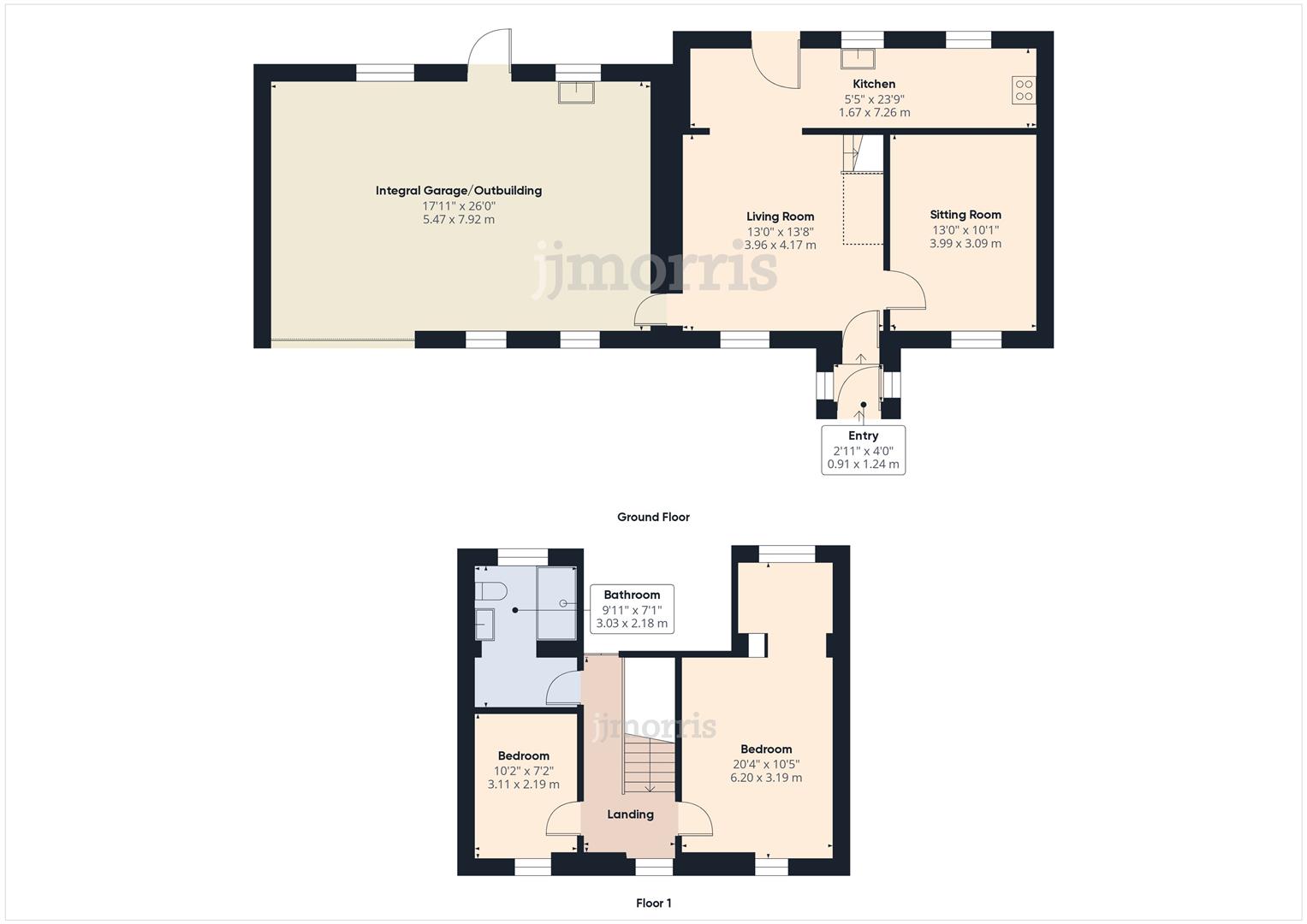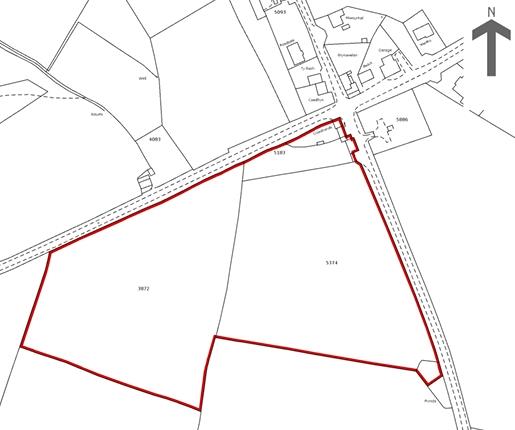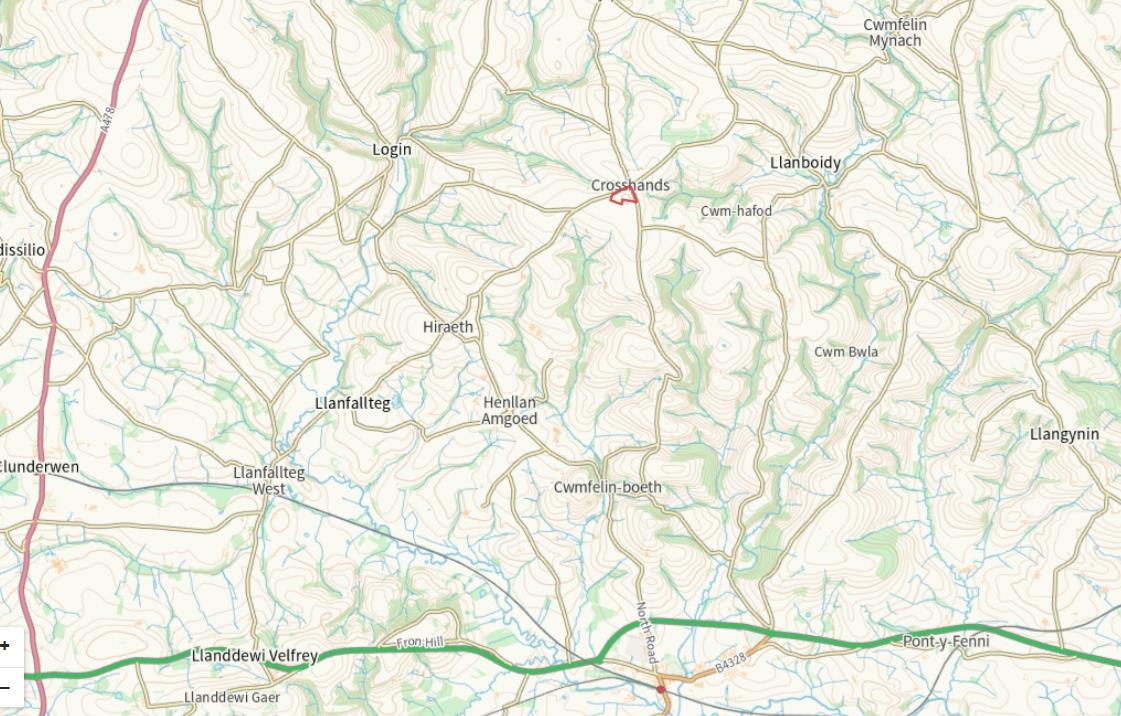- Improvable 10 acre residential smallholding
- Detached 2 bedroom house
- Adjoining stone and slate building
- Farm building used for equestrian purposes
- Considerable potential on offer
2 Bedroom Detached House for sale in Henllan Amgoed
An appealing yet improvable 10 acre residential smallholding
Occupying a rural but accessible location in the west Carmarthenshire countryside
Detached residence affording 2 bedroom accommodation
Adjoining one storey stone and slate building offering considerable potential subject to consent
Good quality land and farm building previously used for equestrian purposes
A property worthy of an early inspection. EPC TBC. No Chain.
Situation - Enjoying a pleasant rural setting a few miles or so from the villages of Llanboidy and Henllan Amgoed in the Carmarthenshire countryside. The village of Llanboidy offers a range of local services to include a primary school, sports club and convenience store, whilst the small town of Whitland lies some 5 miles distant and provides a good range of local services and amenities which cater for all day-to-day needs. Carmarthen is considered the administrative town for the county and lies some 18 miles distant and provides a comprehensive array of commercial, educational and recreational facilities together with good road and rail links to the M4 corridor and the larger towns of south Wales.
Directions - Please see attached location plan.
what3words ///impressed.curly.matrons
Description - Crosshands comprises a residential smallholding extending to 10 acres or thereabouts and offers considerable potential for further enhancement. The detached traditionally constructed residence affords two reception room and a galley kitchen on the ground floor whilst two bedrooms and the shower room are located on the first floor. Adjoining the residence and accessible from the living room is a one storey structure currently utilised as a utility room and store shed which offers considerable opportunity for redevelopment subject to consent and would create a great addition to the residence. Located to the rear of the residence is the land which is divided into three enclosures and includes a purpose-built farm building previously used for equestrian purposes. This appealing yet improvable smallholding is described in more detail (approx. dimensions only):
Ground Floor -
Entrance Porch - With door to:
Living Room - Overlooking the fore with radiator.
Sitting Room - Overlooking the fore including two radiators, stairs rise to the first floor, the room also opens into the kitchen and door to:
Galley Kitchen - 7.26m x 1.68m (23'9" x 5'6") - Two windows overlook the rear garden and the kitchen comprises a range of base and wall mounted units with complimentary work surface above, incorporating a 1.5 bowl stainless steel sink and drainer unit, built in appliances include a wine rack, 'Select 610 by Diplomat' oven, ceramic four ring hob with hood above. Door to the rear, radiator and quarry tiled flooring.
Former Garage - Two windows to the fore and rear, door to the rear, up and over door to the fore. Incorporating a stainless-steel sink and drainer unit, plumbing for an automatic washing machine and also housing the solar panel controls and hot water cylinder/immersion. Concrete floor. Offering endless possibilities subject to gaining the necessary consent.
First Floor -
Landing - Window to the fore, radiator, loft access, door to eave storage and doors to:
Bedroom 1 - Enjoying a double aspect with part sloping ceiling and two radiators.
Bedroom 2 - Overlooking the fore with radiator and part sloping ceiling.
Shower Room - Comprising a W.C., wash hand basin, sit in shower with 'AKW' shower unit, radiator and window to the rear.
Grounds - Standing within a generous plot extending to 0.57 acres or thereabouts, immediately to the fore is a small gravel and lawned area which surrounds the residence and a pedestrian gateway leads to the rear of the property. The rear garden is mainly laid to lawn together with a small area of gravel offering considerable scope for improvement. Steps from the rear garden lead to the land and farm building which is located to the side, whilst an ornamental gate provides pedestrian access to the roadside.
Land - Located to the rear and side of the residence and extending to 10.03 acres or thereabouts of level land which is laid to pasture. Divided into paddocks, the land has previously been used for equestrian purposes but would be equally suited for small scale livestock production.
Farm Building - Positioned to the side of the residence and fronting the roadside is a block-built farm building (8.84m x 13.57m) with two adjoining lean-to structures (4.43m x 3.6m and 3.62m x 13.57m) which have been utilised as stabling for equestrian purposes. Water bowls are located within the three stables which form part of the larger lean-to. Concrete flooring with external water tap to the side elevation. Suitable for a variety of uses.
Services - We understand that the property has the benefit of a mains water and electricity connection together with a private drainage system. Ten solar panels are located on the rear roof of the single storey garage. External 'Grant' boiler. (Legal adviser to confirm)
Tenure: Freehold with vacant possession upon completion.
Local Authority: Carmarthenshire County Council
Property Classification: Band D (online enquiry only)
General Remarks - Very rarely do improvable residential smallholdings which offer equestrian appeal appear on the open market and this is an opportunity not to be missed. Another attractive feature that Crosshands has to offer is the considerable potential available subject to gaining the necessary consent to develop the former garage which adjoins the residence. To fully appreciate the potential that this residential smallholding has to offer an early inspection is highly recommended. No chain.
Anti Money Laundering And Ability To Purchase - Please note when making an offer we will require information to enable us to confirm all parties identities as required by Anti Money Laundering (AML) Regulations. We may also conduct a digital search to confirm your identity.
We will also require full proof of funds such as a mortgage agreement in principle, proof of cash deposit or if no mortgage is required, we will require sight of a bank statement. Should the purchase be funded through the sale of another property, we will require confirmation the sale is sufficient enough to cover the purchase.
Broadband Availability. - According to the Ofcom website, this property has both standard and ultrafast broadband available, with speeds up to Standard 1mbps upload and 15mbps download and Superfast 220mbps upload and 1800mbps download. Please note this data was obtained from an online search conducted on ofcom.org.uk and was correct at the time of production.
Some rural areas are yet to have the infrastructure upgraded and there are alternative options which include satellite and mobile broadband available. Prospective buyers should make their own enquiries into the availability of services with their chosen provider.
Mobile Phone Coverage. - The Ofcom website states that the property has the following indoor mobile coverage
EE Voice - Limited & Data - None
Three Voice - None & Data - None
O2 Voice - Limited & Data - Limited
Vodafone Voice - Limited & Data - None
Results are predictions and not a guarantee. Actual services available may be different from results and may be affected by network outages. Please note this data was obtained from an online search conducted on ofcom.org.uk and was correct at the time of production. Prospective buyers should make their own enquiries into the availability of services with their chosen provider.
Property Ref: 245695_33838236
Similar Properties
Knights Court, Templeton, Narberth
3 Bedroom Semi-Detached House | Offers in region of £310,000
Knights Court named after the 'Knights of Templar' is a collection of three and four bedroom homes, located on the outsk...
4 Bedroom Semi-Detached House | Offers in region of £310,000
A modern 4 bedroom semi-detached house, situated on this sought-after small residential development, within Narberth tow...
3 Bedroom Detached House | Offers in region of £305,000
A beautifully presented 3 bedroom detached modern house, situated conveniently in the heart of Narberth town centre, wit...
Highfield Park, Coxhill, Narberth
3 Bedroom Detached Bungalow | Offers in region of £325,000
A detached 3 bedroom bungalow boasting fantastic far reaching rural views, being conveniently situated only a short walk...
Llys Beca, St. Clears, Carmarthen
3 Bedroom Detached House | Guide Price £325,000
A stunning detached 3 bedroom house boasting impeccable modern accommodation, kept and presented to the highest standard...
3 Bedroom Terraced House | Offers in region of £325,000
A deceptively spacious 3 storey house with impressive kitchen/diner, sunny rear garden, off road car parking and master...
How much is your home worth?
Use our short form to request a valuation of your property.
Request a Valuation
