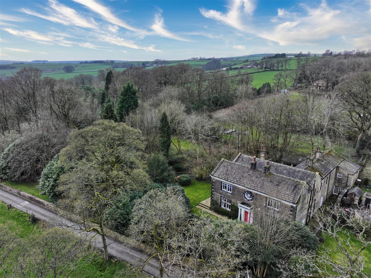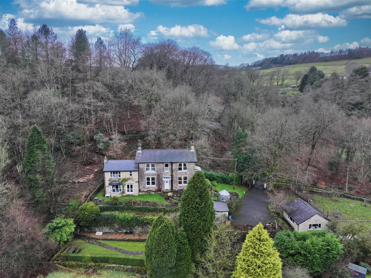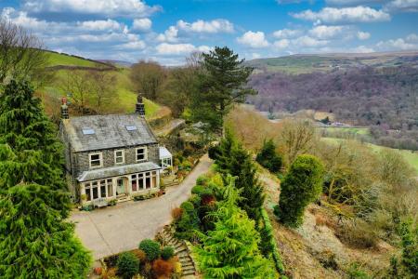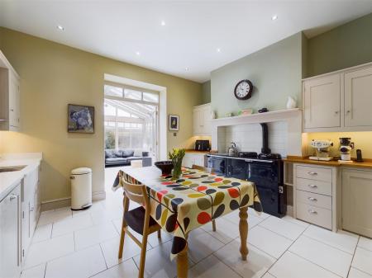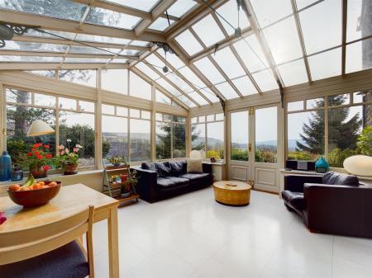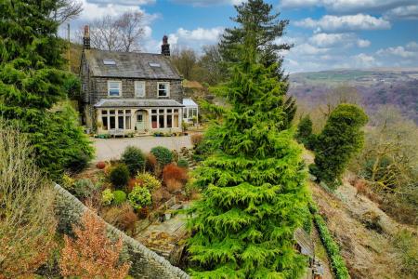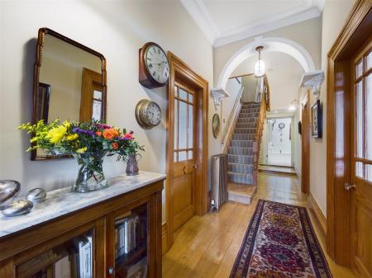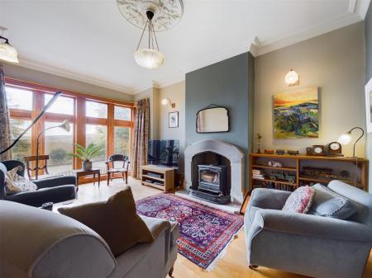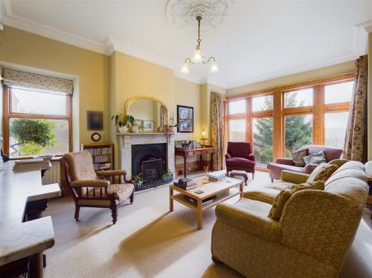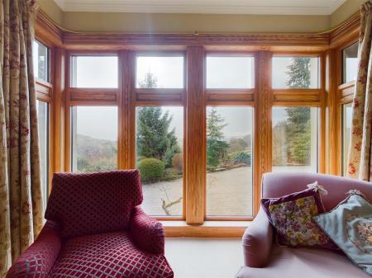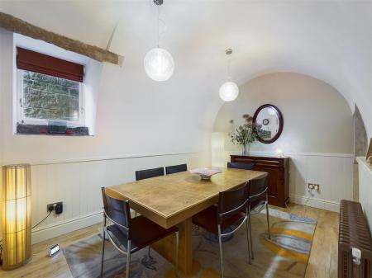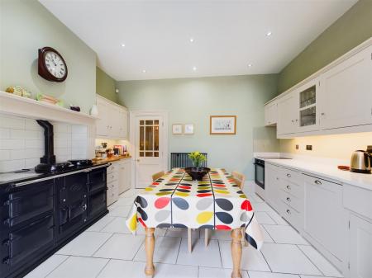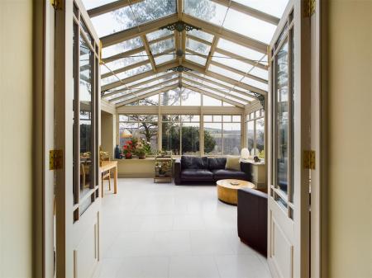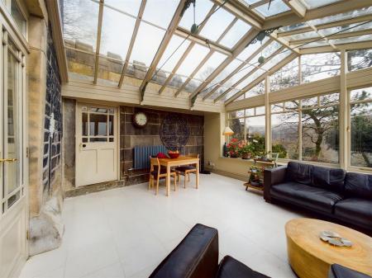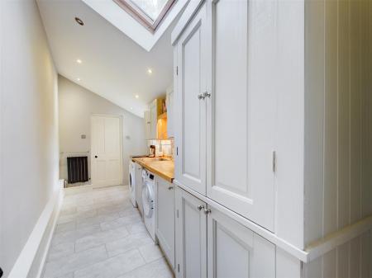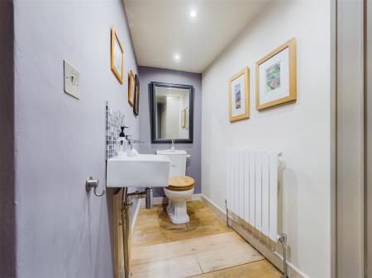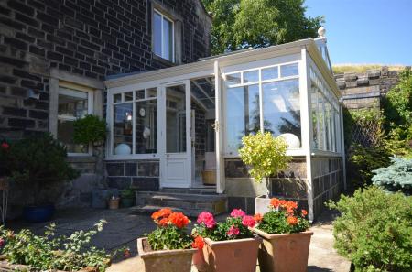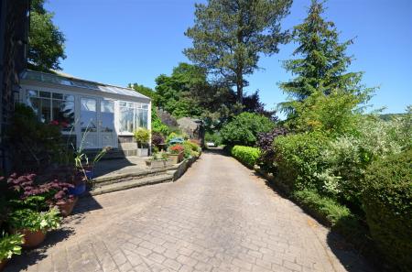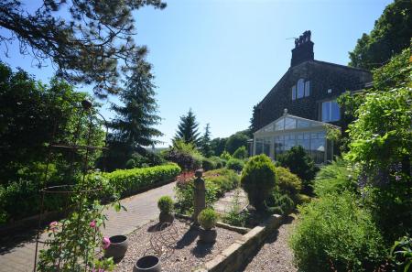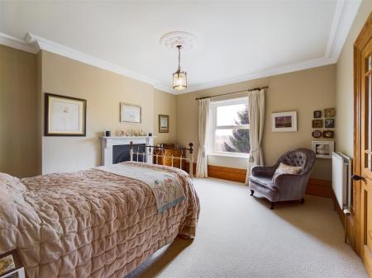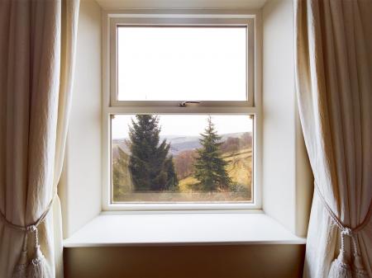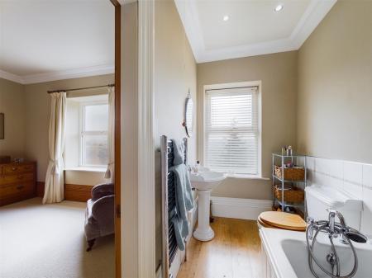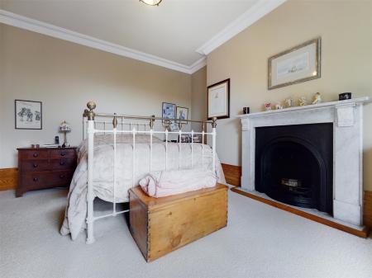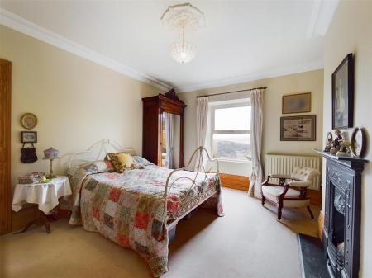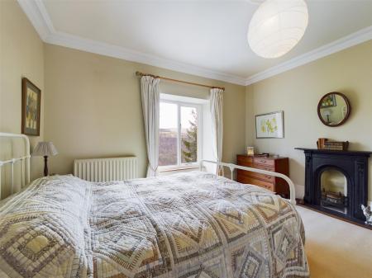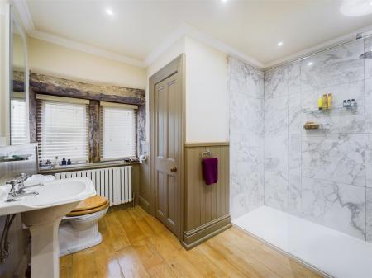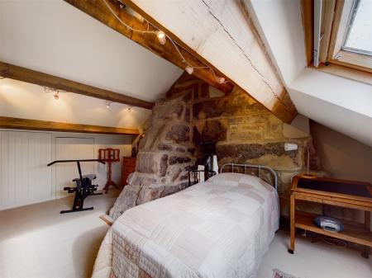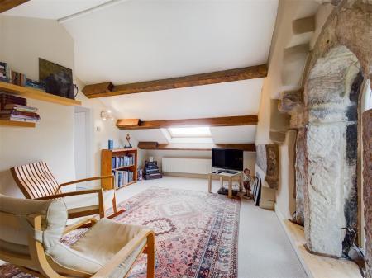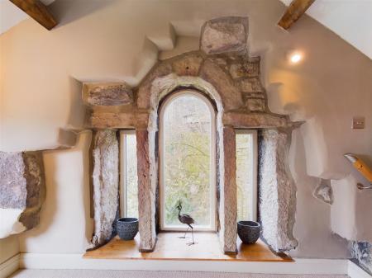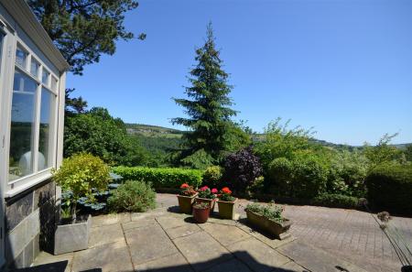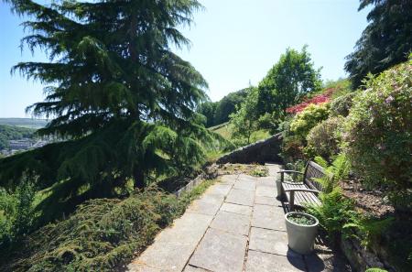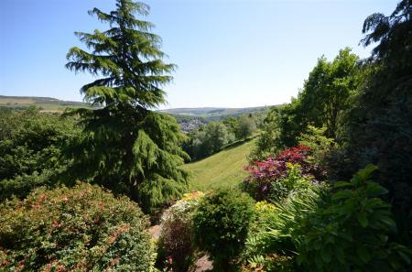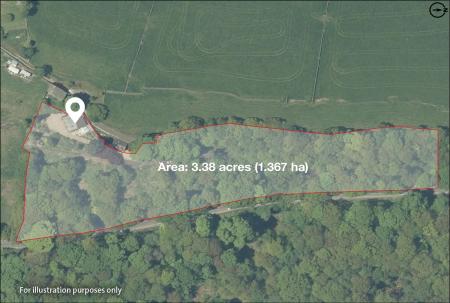- EXCEPTIONAL FIVE BEDROOM DETACHED
- PRIVATE DRIVEWAY
- PERIOD FEATURES THROUGHOUT
- TWO SPACIOUS RECEPTION ROOMS
- SET WITHIN 3.8 ACRES WOODLAND
- EXCELLENT TRANSPORT LINKS
- CALDERDALE COUNCIL BAND F
5 Bedroom Detached House for sale in Heptonstall Hebden Bridge
STUNNING VIEWS* PRIVATE SETTING *DETACHED 4/5 BED HOUSE* 3.38 ACRE SITE* ORANGERY*
Nestled within a picturesque rural location is this exceptional five bedroom detached residence . Retaining a wealth of traditional features throughout including ceiling roses, stone mullion windows and open fireplaces. Making this property truly unique are the far-reaching views across the Calder Valley. Boasting spacious, flexible family living set within approximately 3.38 acres of woodland early viewing would be recommended to really appreciate this property.
Internally the accommodation briefly comprises; entrance hall, lounge, sitting room, WC, utility, workshop, dining room, kitchen diner and orangery to the ground floor. To the first floor, principal bedroom boasting an en-suite bathroom, two further double bedrooms and two shower rooms. To the second floor another two bedrooms and a study space.
Location - Just outside the small village of Heptonstall with the well-known market town of Hebden Bridge lying directly to the southeast. A wide range of local amenities exist within Hebden Bridge, which is a short drive away, including a range of independent retailers and artisan crafts and food producers making the area a popular tourist destination. Set above the Calder Valley this rugged landscape is increasingly popular with purchasers looking for a rural lifestyle, including outdoor pursuits and equestrian interests that are well-served by the areas numerous tracks, bridleways and areas of special interest including the national trusts Hardcastle Craggs and the Calderdale Way that passes nearby.
General Information - A timber door situated within a stone archway gives access into the entrance vestibule with a second timber door leading into the entrance hall.
Moving through to the right and into the spacious lounge. With a large, mullion bay window to the front elevation and a second window to the side providing the room with natural light throughout. Boasting an open multifuel fire set within a marble surround and a cast iron radiator. With decorative coving, ceiling rose and period skirting boards offering charm and character to the room.
This character continues through into the sitting room. Mirroring a similar size to the lounge, this room also boasts a large, mullion bay window to the front elevation and a multifuel stove, this time set within a decorative, dressed stone arch surround. Both the lounge and the sitting room both showcase the overall aesthetic to be portrayed throughout the property with beautiful, exposed stonework, solid wood flooring, coving, and ceiling roses.
Located further down the entrance hall is the kitchen. Having more of a contemporary feel with shaker-style cream coloured wall, drawer and base with a gas AGA and solid wood worksurfaces to one elevation and Quartz worksurfaces and upstands to the opposite elevation with an undermounted stainless steel sink, mixer tap and for added convenience a four-ring electric hob and integrated oven, full sized fridge, and dishwasher.
Double doors and tiled flooring leads through into the orangery. Being a real showcasing factor to this property boasting traditional timber framed windows to two elevations, overlooking the Calder Valley. Double doors lead out to the front elevation, providing access to the gardens making this an excellent space to enjoy entertaining.
Accessed from the orangery, or again from the main entrance hall is the utility. This useful space mirrors the kitchen in terms of d�cor and also provides undercounter space for a dryer and plumbing for a washing machine.
Directly located from the utility is the workshop. This space is currently used for storage but could be a beneficial space for those looking to work from home. With tiled flooring throughout and a Velux skylight.
To the opposite side of the entrance hall is the dining room. Boasting part panelled walls, exposed stonework, and a vaulted ceiling. Completing the ground floor is the WC. Having a Sanitan WC and a wash hand basin with a mixer tap, solid wood flooring and additional cloakroom cupboard space.
Leading up to the half landing with a beautiful, leaded stain-glass window. Stairs to the right lead to the principal bedroom, two further double bedrooms and the house shower room.
The principal bedroom enjoys far reaching views, a period fireplace set within a marble surround and access to an en-suite bathroom comprising; WC, wash hand basin and a panelled bath with a shower attachment.
Throughout the property, all bedrooms have windows overlooking the truly magnificent views over the Calder Valley.
The main shower room boasts a three-piece suite including; Sanitan WC and wash hand basin and a tiled, concealed walk-in rainfall shower. With exposed stone, frosted mullion windows and built-in cupboard space.
To the left of the main landing is a further shower room with Sanitan WC and wash hand basin and a tiled shower cubical with a mains fed shower. Stairs then lead up to the second floor of the property.
Situated on this floor is the fourth bedroom. With an arched window surrounded by exposed stonework, a Velux skylight, and exposed timber beams.
An opening then leads through into the study, offering another space for those looking for a home office, again with a Velux skylight.
The fifth bedroom is situated to the far side. Again, with exposed stonework Velux skylight and exposed timber trusses but also benefitting from storage built into the eaves.
Externals - Set within approximately 3.4 acres of woodland which runs adjacent to Lee Wood Road. The property enjoys paved driveway parking to the front elevation for multiple vehicles and stone steps leading down to tiered terraced gardens boasting an array of mature plants, trees, shrubs and with the addition of a greenhouse. As the property sits on the hillside, views can be enjoyed across the Calder Valley.
Services - We understand that the property benefits from all mains services except for the drainage which is via a septic tank. Please note that none of the services have been tested by the agents, we would therefore strictly point out that all prospective purchasers must satisfy themselves as to their working order.
Directions - From Halifax Town centre proceed on the A646 Burnley Road towards Hebden Bridge via Luddenden Foot and Mytholmroyd. Continue through the traffic lights in Hebden Bridge to the next set, where you will need to follow the road to the turning circle to access Heptonstall Road. Bearing right onto Lee Wood Road for approximately 0.7 miles before taking a sharp right onto Northwell Lane. Follow the road until the road forks and take the left fork through the stone pillars.
For satellite navigation: HX7 7ER
Important information
This is not a Shared Ownership Property
Property Ref: 693_33159496
Similar Properties
11 Town Ing Way, Stainland, HX4 9EE
5 Bedroom Detached House | Offers in excess of £800,000
11 Town Ing Way is a stunning, five-bedroom stone built detached family home, nestled in the heart of the very desirable...
Longfield, Dean Lane Sowerby Bridge, HX6
7 Bedroom Detached House | Guide Price £800,000
Longfield is a unique Grade II listed property set in the heart of Sowerby village. Dating back to 1729 the house is cur...
Fell Greave Farm, Fell Greave Road, Fixby, Huddersfield, HD2 1NH
4 Bedroom Semi-Detached House | Guide Price £800,000
GROUND FLOOR ANNEX * 1.3 ACRES GARDENS AND ALLOTMENT* SUBSTANTIAL PARKING* 4 BEDROOMS * CLOSE TO BRIGHOUSE AND HUDDERSFI...
Bridestones Farm & Cottage, Todmorden, Yorkshire, OL14 8SA
6 Bedroom Detached House | Offers Over £825,000
Presented to the market is this impressive, detached residence set within mature gardens in a stunning private rural set...
Clough Side, Foxen Lane, Mill Bank
5 Bedroom Detached House | Offers in region of £850,000
Nestled away in a secluded and private setting with no passing traffic, sheltered by a woodland aspect. Clough Side is a...
Four Gables, Willowfield Road, Halifax, HX2 7NF
3 Bedroom House | Guide Price £850,000
Dating back to the 1930s, Four Gables is an impressive stone built detached family home currently occupying a substantia...

Charnock Bates (Halifax)
Lister Lane, Halifax, West Yorkshire, HX1 5AS
How much is your home worth?
Use our short form to request a valuation of your property.
Request a Valuation



































