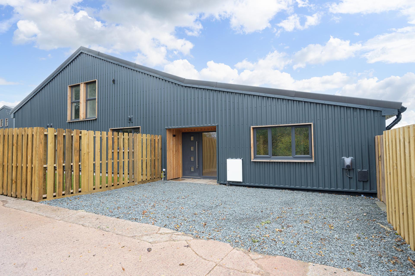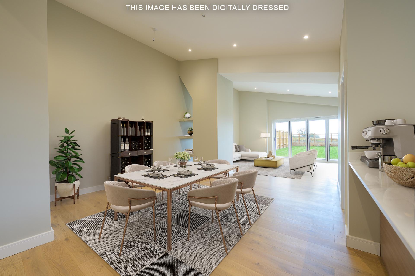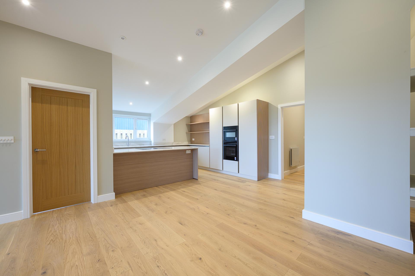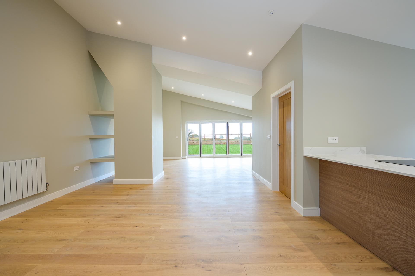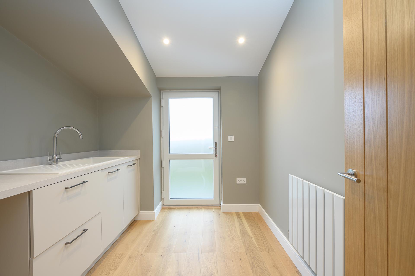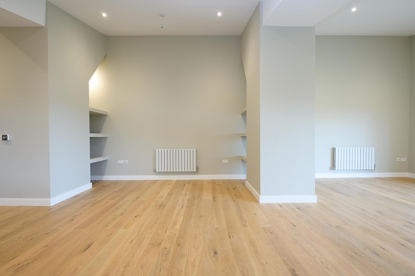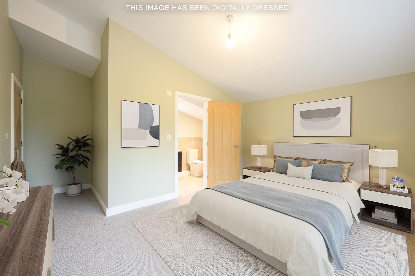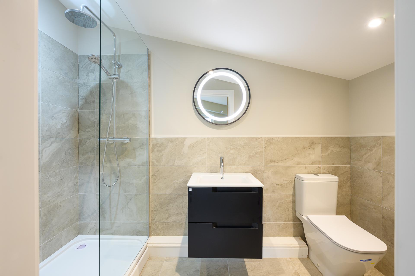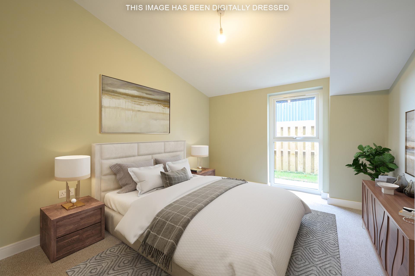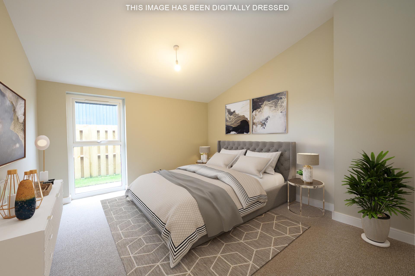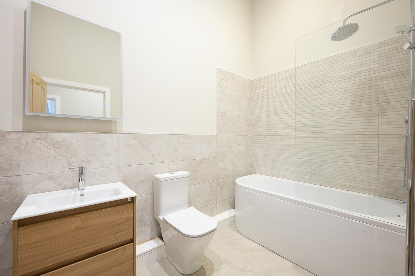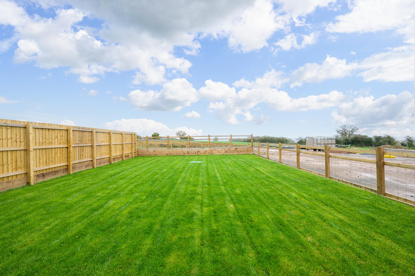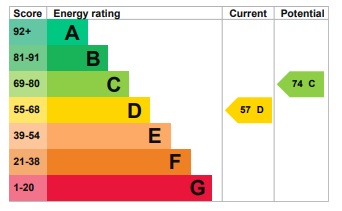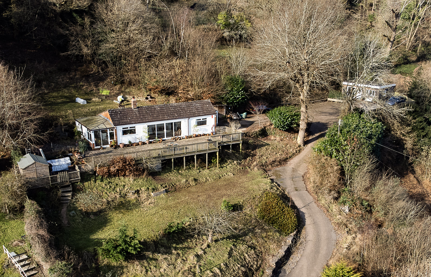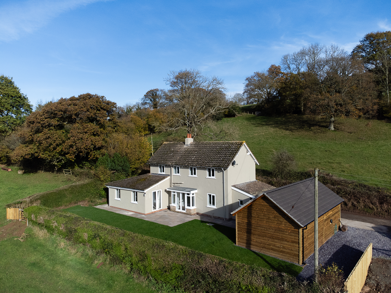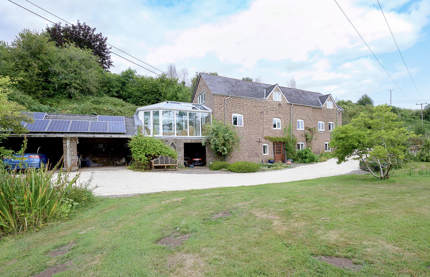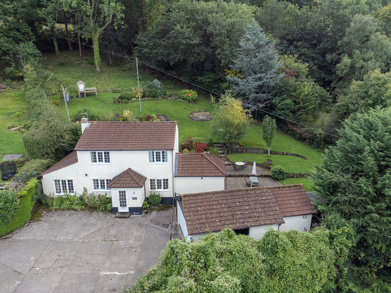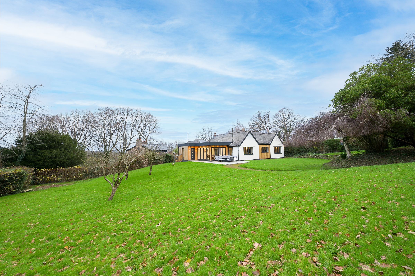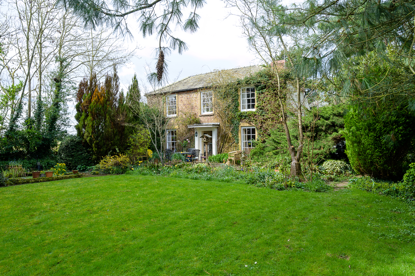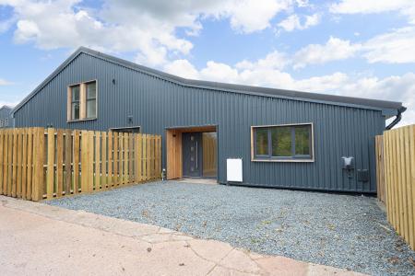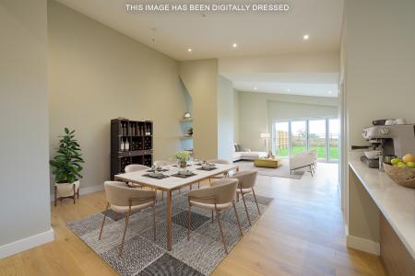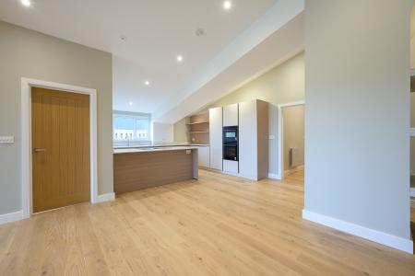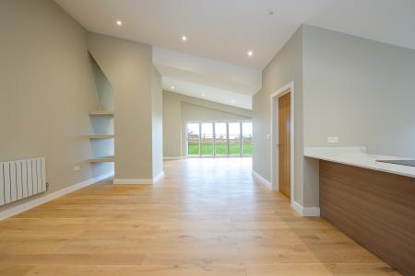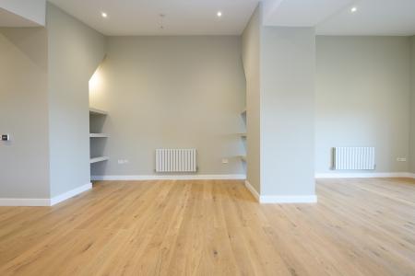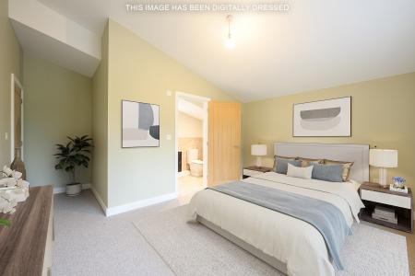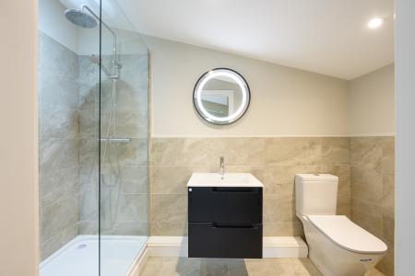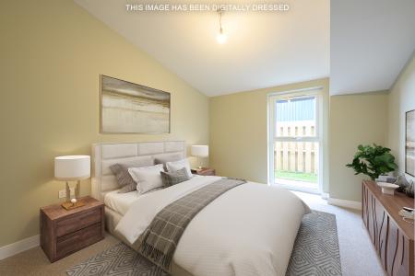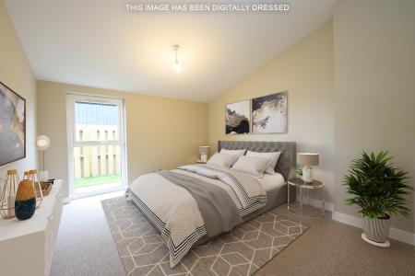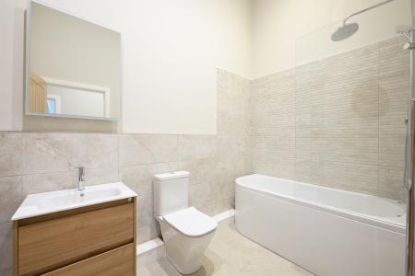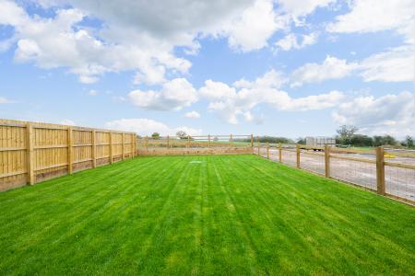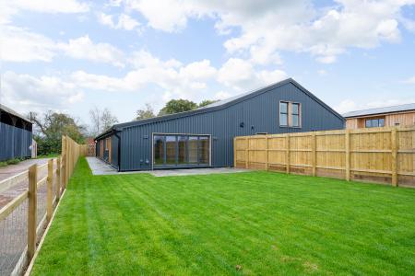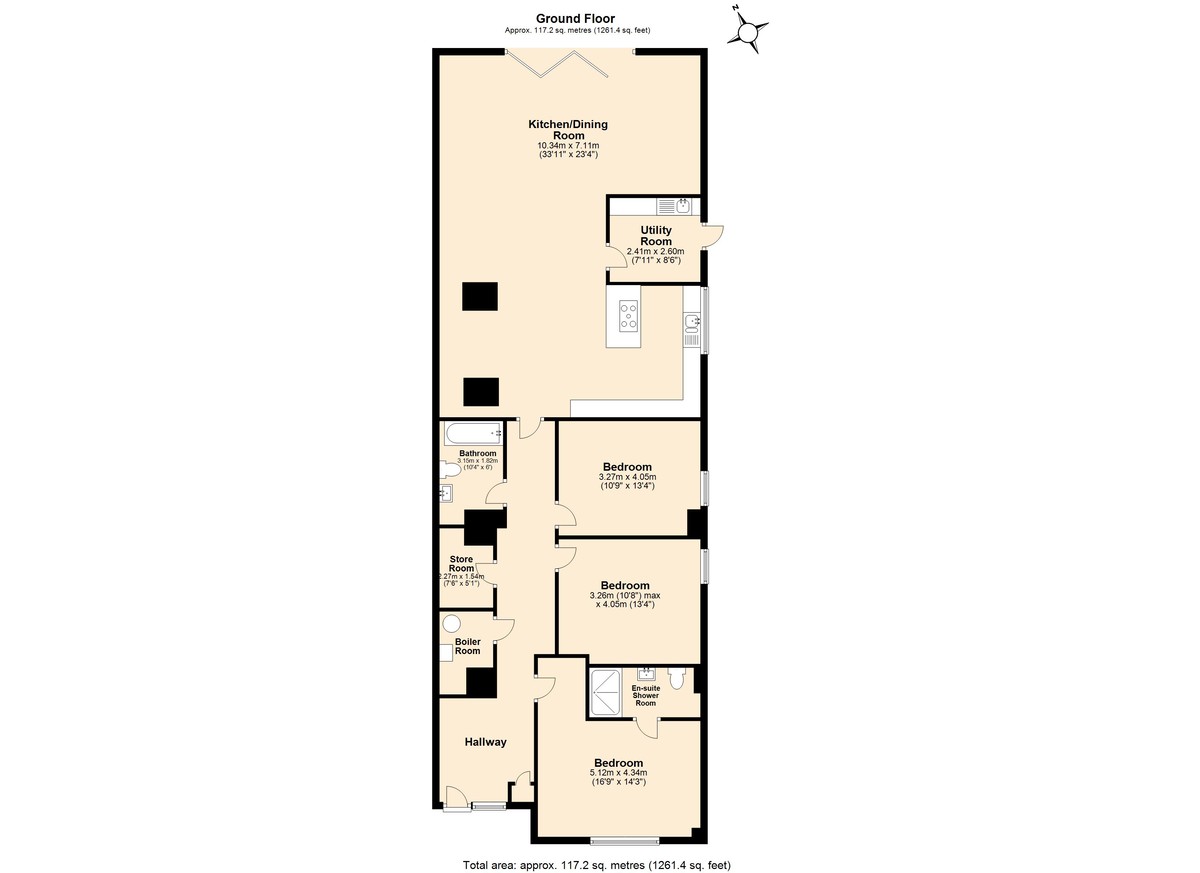- Chain free
- Open-plan living arrangement
- High-end German kitchen
- Master suite with shower room
- Two additional double bedrooms
- Chic Roca bathrooms
- Driveway + additional parking
- EV charge point
- Outstanding countryside views
- Short drive to market towns
3 Bedroom Barn Conversion for sale in Hereford
This single-storey converted barn boasts magnificent, far-reaching rural views across rolling hills. The attached home includes a light-streamed open-plan living arrangement which houses a high-quality German kitchen with modern integrated appliances. The three-bedroom home also includes chic Roca bathrooms, a low-maintenance garden and a driveway with an EV charge point.
Location
The small village of Broad Oak is tucked away in a peaceful corner of south Herefordshire. The neighbouring village of Garway, two miles away, offers an assortment of quality local amenities including a welcoming country pub - The Garway Moon Inn, which dates back to the 18th century and overlooks the Garway Common; a pretty recreation area. The village also includes a primary school, which is rated as 'Good' by Ofsted. The nearby summit of Garway Hill is a popular walking destination within Herefordshire as the peak offers far-reaching panoramic views of rugged landscapes.
Broad Oak is around a ten-minute drive from the Welsh market town of Monmouth, and a 15-minute drive from the English border town of Ross-on-Wye. Both towns offer a variety of supermarkets, shops, independently-owned boutiques, restaurants, bars, reputable schools, and leisure facilities, but it is worth noting that Monmouth also includes private schooling options. In addition, both towns give access to the A40 and other major road networks.
The cathedral city of Hereford, around 20 minutes away by car, also offers a wider selection of supermarkets, dining and leisure facilities.
The home at a glance
The main entrance leads into a reception hall, which offers plenty of room to remove shoes and coats after spending time enjoying the great outdoors. An engineered oak floor flows through to a hallway. The first room on the right-hand side is the master bedroom, which exhibits a pleasing view over an orchard and includes a handsome en-suite shower room, which contains a large walk-in dual-headed shower, a WC, a basin, an illuminated mirror and a heated towel rail. Beyond the master bedroom, there are two further bedrooms, each of which are large enough to accommodate double beds.
On the left-hand side of the hallway, there is a 'plant room' which houses the water tank and recently-fitted Worcester boiler* and next door, there is a cupboard for storage - with access to an attic. Along from here, there is a family bathroom which includes a bath with a dual-headed shower, a basin, a WC, an illuminated mirror, a heated towel rail and built-in alcoves that present attractive storage space.
The property concludes in a generous open-plan living space. This dual-aspect area includes a set of aluminium bi-fold doors that lead out to the garden and exhibit the glorious rural landscape, with May Hill standing in the far distance. Two pillars in the room create a natural partition between the eating and lounging zones and these structures have been used to establish a wealth of striking built-in shelving. In terms of practicalities, the high-end German kitchen includes a range of base-and-wall mounted units with highly resistant Dekton worktops and fully integrated Neff appliances including a dishwasher, a full-height fridge, a full-height freezer, two ovens, a five-zone induction hob with a pop-up extractor fan and a 1 + 1/2 sink with mixer tap. A separate utility room includes space and plumbing for both a washing machine and tumble dryer, plus additional storage and another sink.
Outside, the garden is enclosed by a closed-board fence and includes a level lawn, an Indian sandstone patio, external power points and a water supply. In terms of parking, there is a gravel driveway that gives spaces for up to three vehicles, an EV charging point, and a communal parking area around the corner, giving a total of eight more spaces.
Services
Mains water and electricity. Nest smart thermostadt. Fibre broadband to the premises. Private treatment plant. LPG central heating (*boiler with 10-year guarantee).
Local Authority
Herefordshire Council. Band TBC.
Tenure
Freehold
Directions
From Ross-on-Wye, take the A49 and head towards Hereford - stay on this road for around two-and-a-half miles, then after the Red Lion at Peterstow, take the left-hand turning onto the B4521 towards Abergavenny.
Keep on this road, and continue over two sets of crossroads, one at St Owen's Cross and one over the A466. Then, just after Broad Oak Garage turn left, stay on this road for around 300m then turn left towards Caldicott Farm. On this track, take the first left-hand turn towards The barns.
What3Words: profiled.stutter.fruits
Momouth 6 miles • Ross-on-Wye 9 miles •
Hereford 13 miles • Abergavenny 14 miles •
Newport 30 miles • Bristol 39 miles •
(All distances are approximate)
Property Ref: 58353_101453002608
Similar Properties
4 Bedroom Detached House | Guide Price £650,000
A broad sweeping view across wooded hills, rocky limestone cliffs, idyllic villages and the spellbinding River Wye is ma...
4 Bedroom Detached House | Guide Price £650,000
This fully refurbished former farmhouse exhibits a wondrous panorama across a mountain range and is tucked away in a ser...
3 Bedroom Detached House | Offers Over £650,000
This former corn mill dates to the mid-1800s and is set within a truly tranquil, idyllic and spellbinding spot. The home...
4 Bedroom Detached House | Guide Price £660,000
A panoramic vista of sprawling countryside, patchwork fields and rolling hills presents a striking backdrop to this well...
4 Bedroom Detached Bungalow | Guide Price £675,000
This immaculately presented four-bedroom home is set in a gloriously tranquil corner of the countryside, on a hillside t...
Kings Caple , with Large Gardens
4 Bedroom Detached House | Guide Price £680,000
A serene sculpture garden wraps around this magnificent country home. The impressive four-bedroom residence boasts a fas...
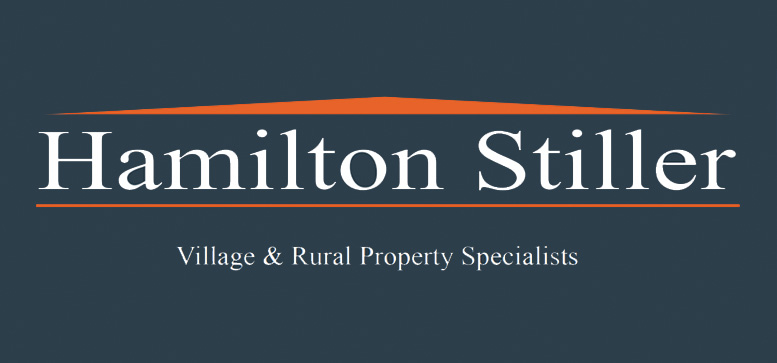
Hamilton Stiller (Ross on Wye)
Ross on Wye, Herefordshire, HR9 7DY
How much is your home worth?
Use our short form to request a valuation of your property.
Request a Valuation
