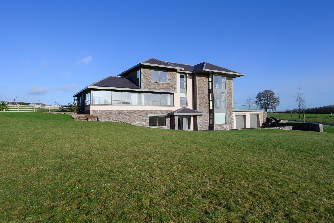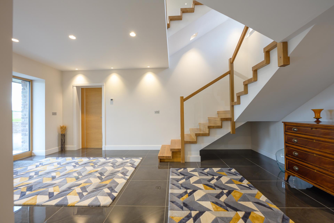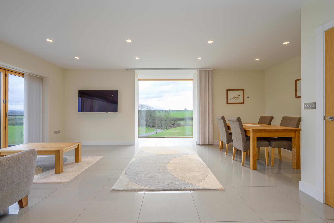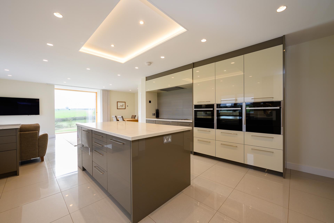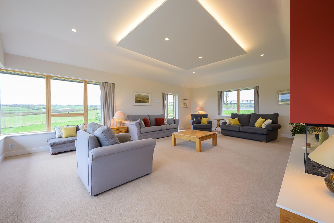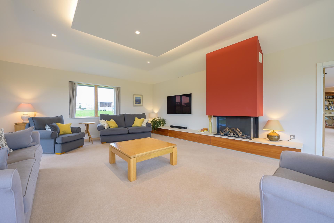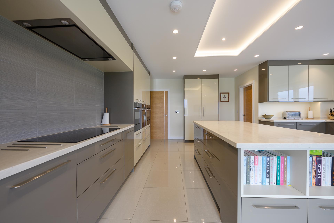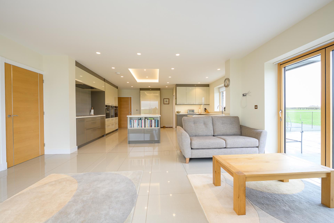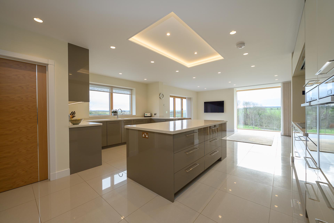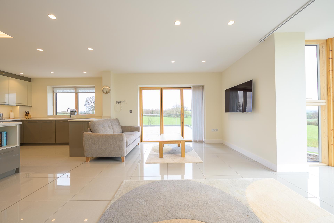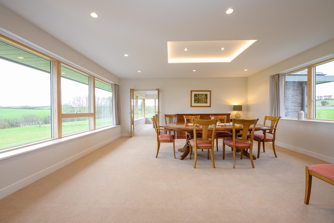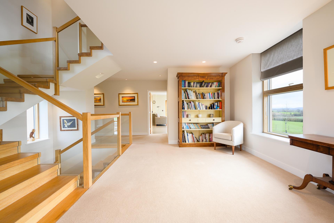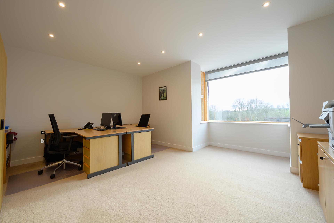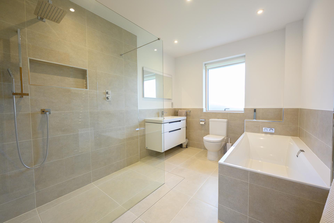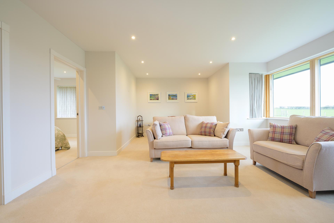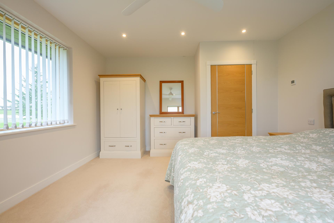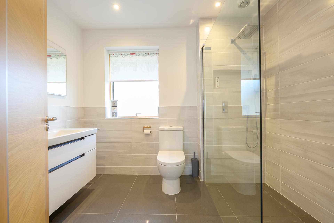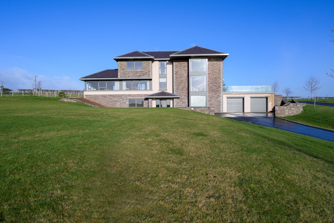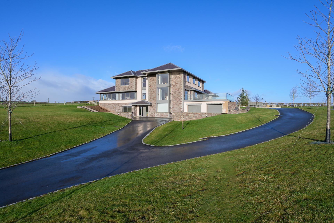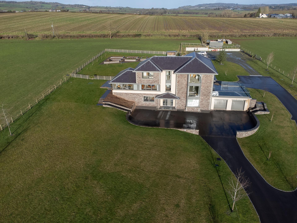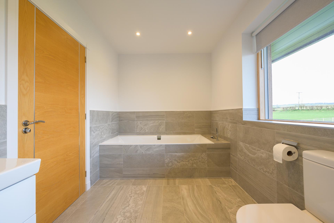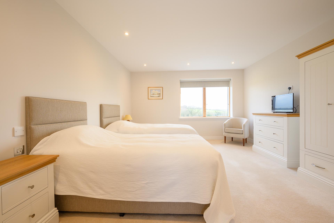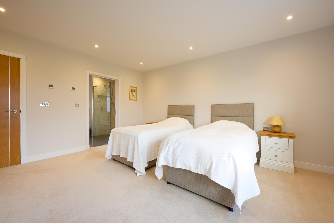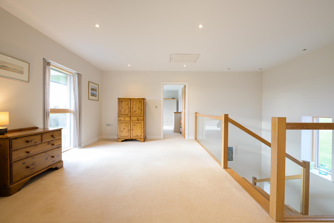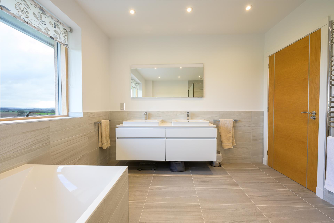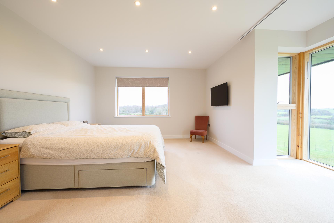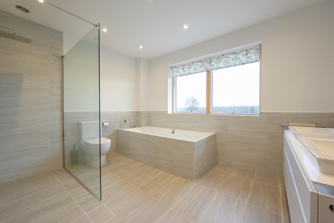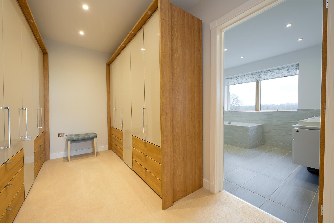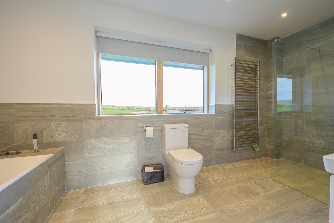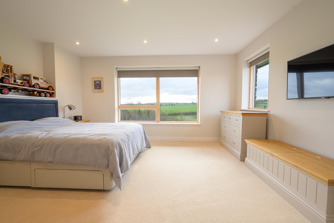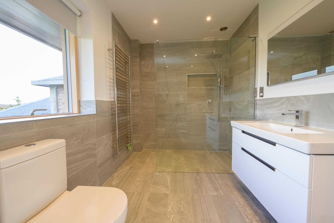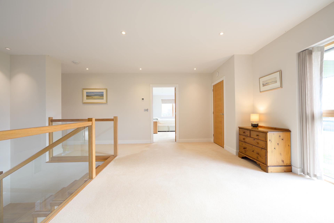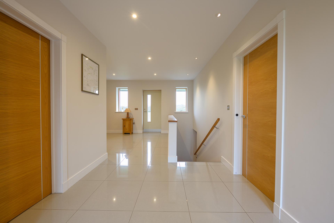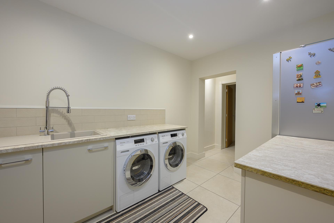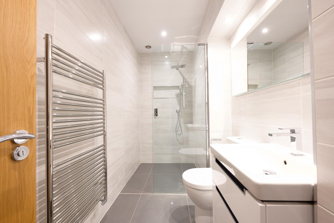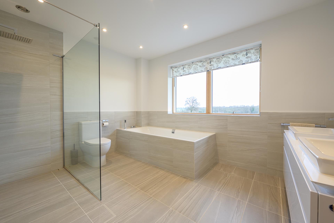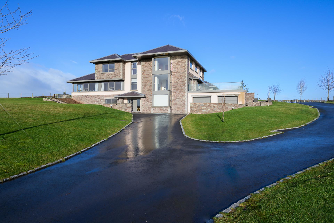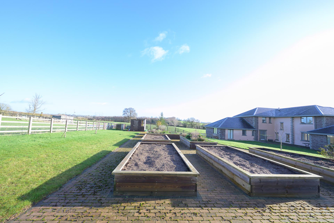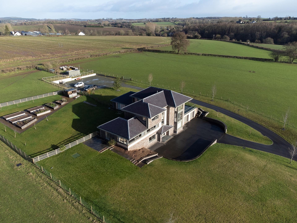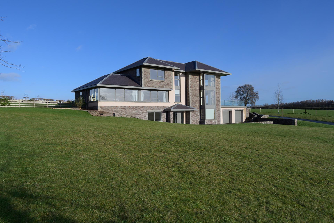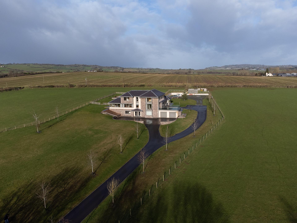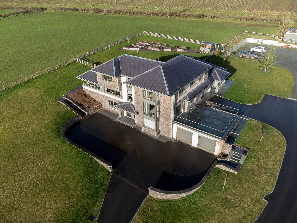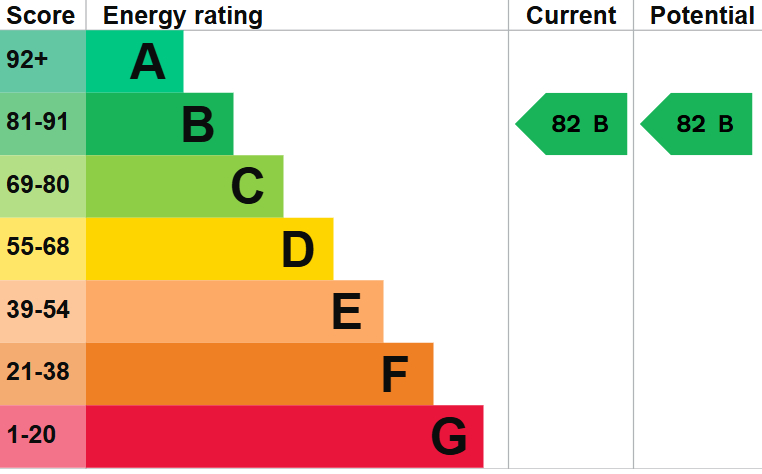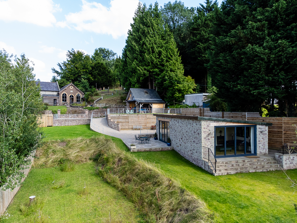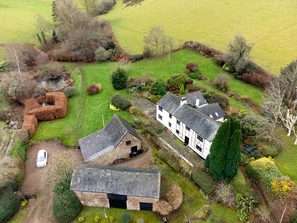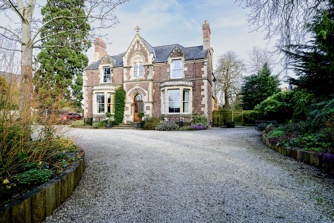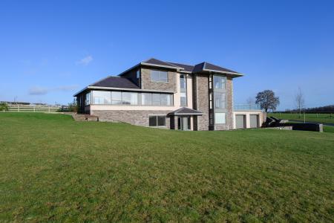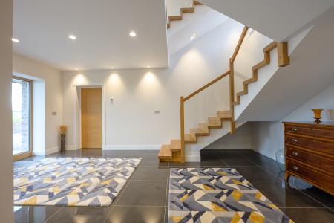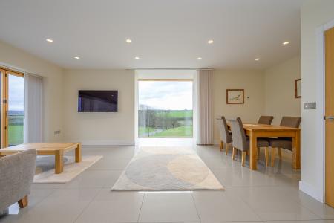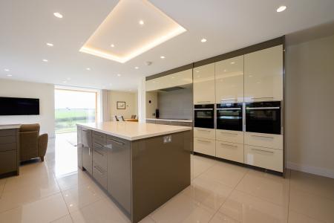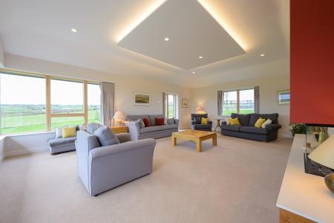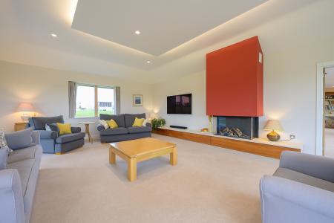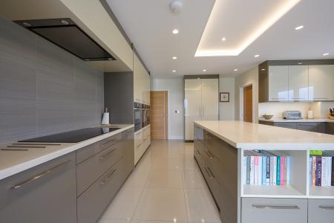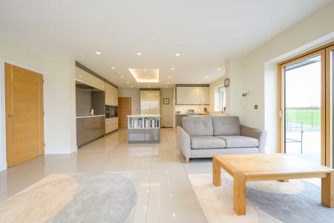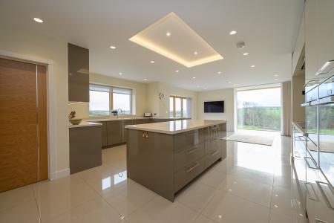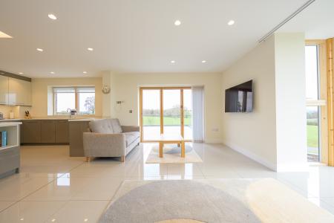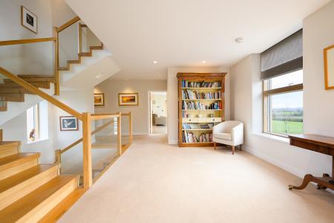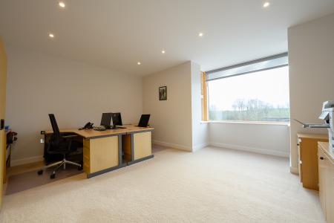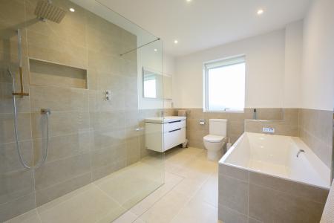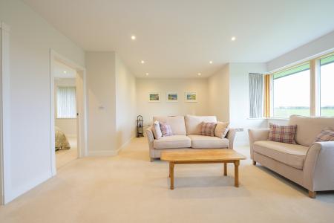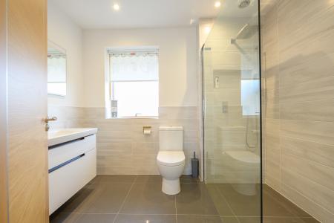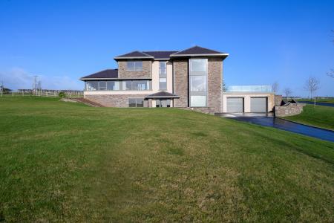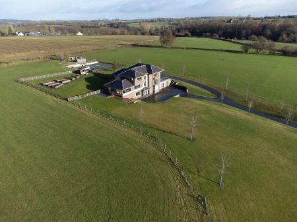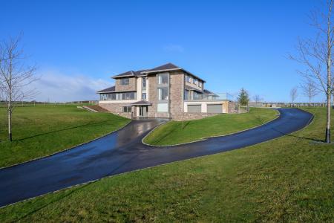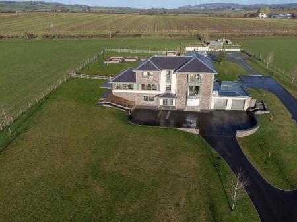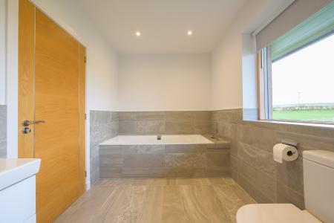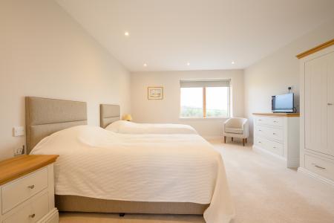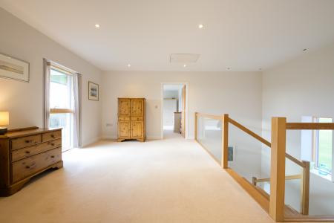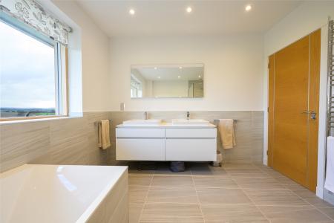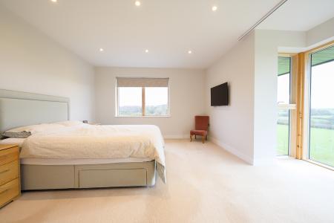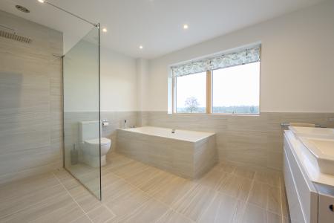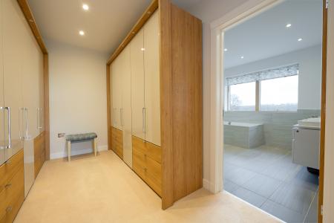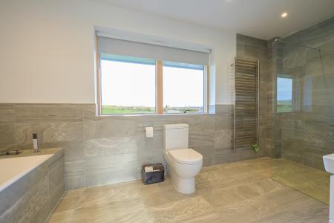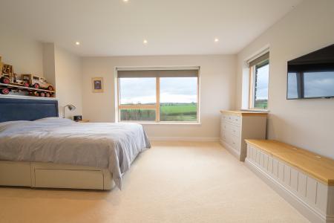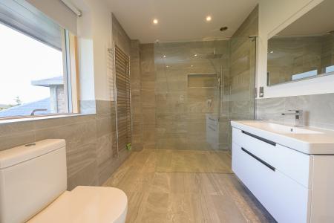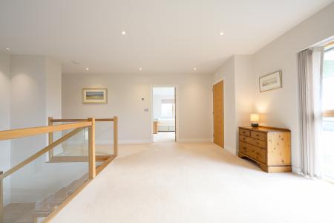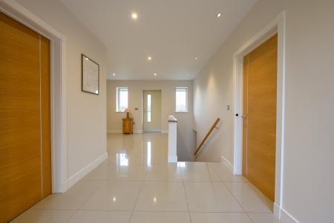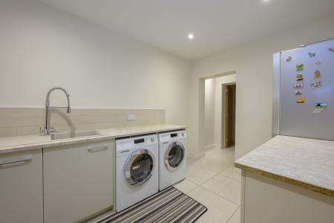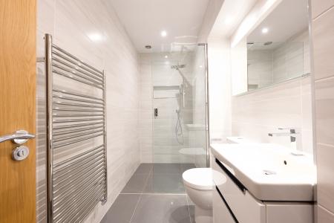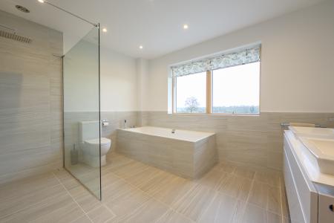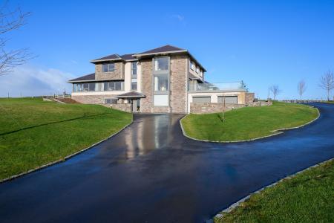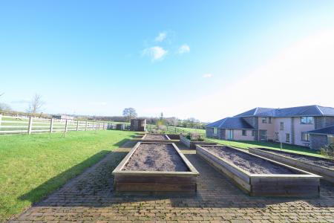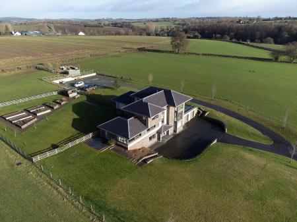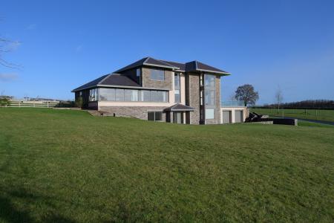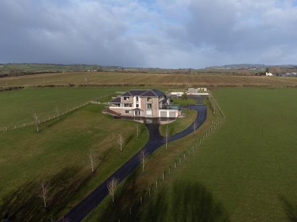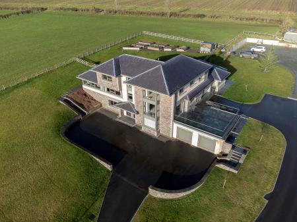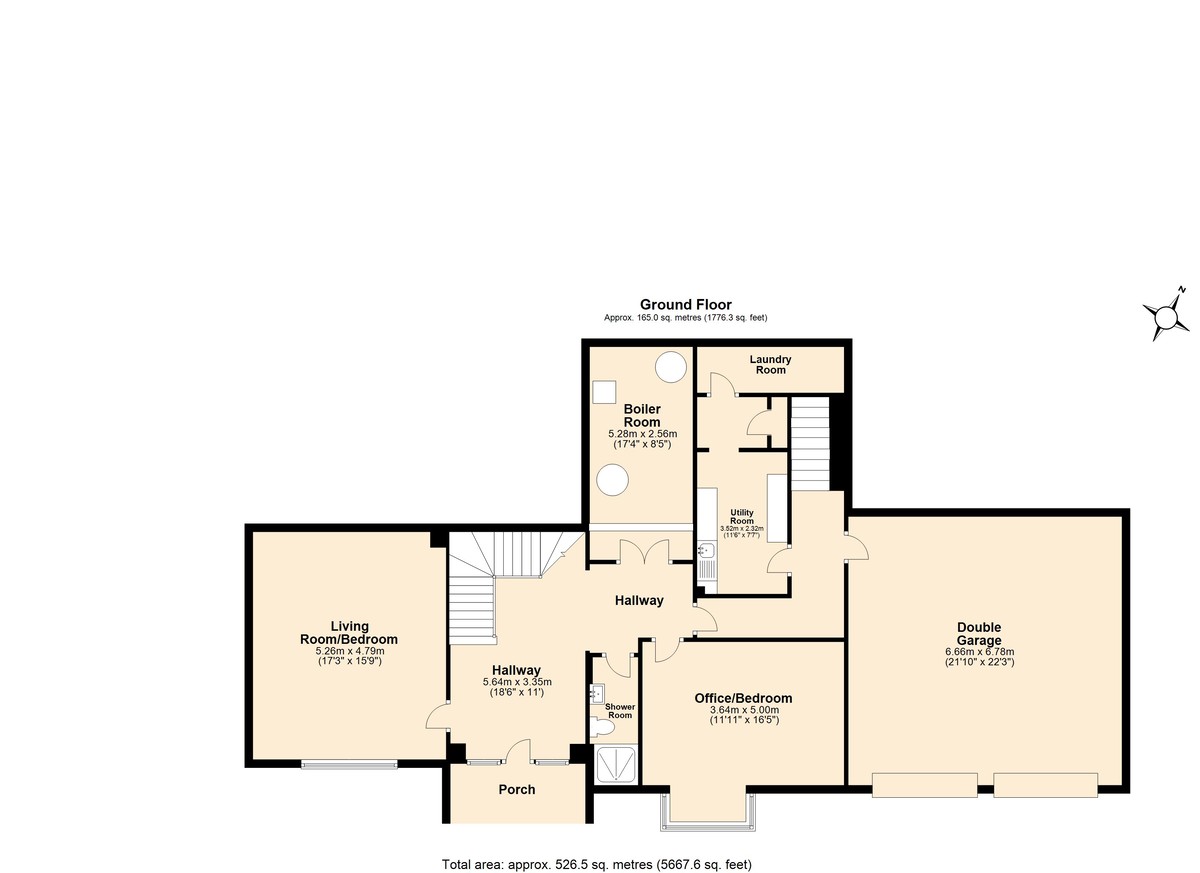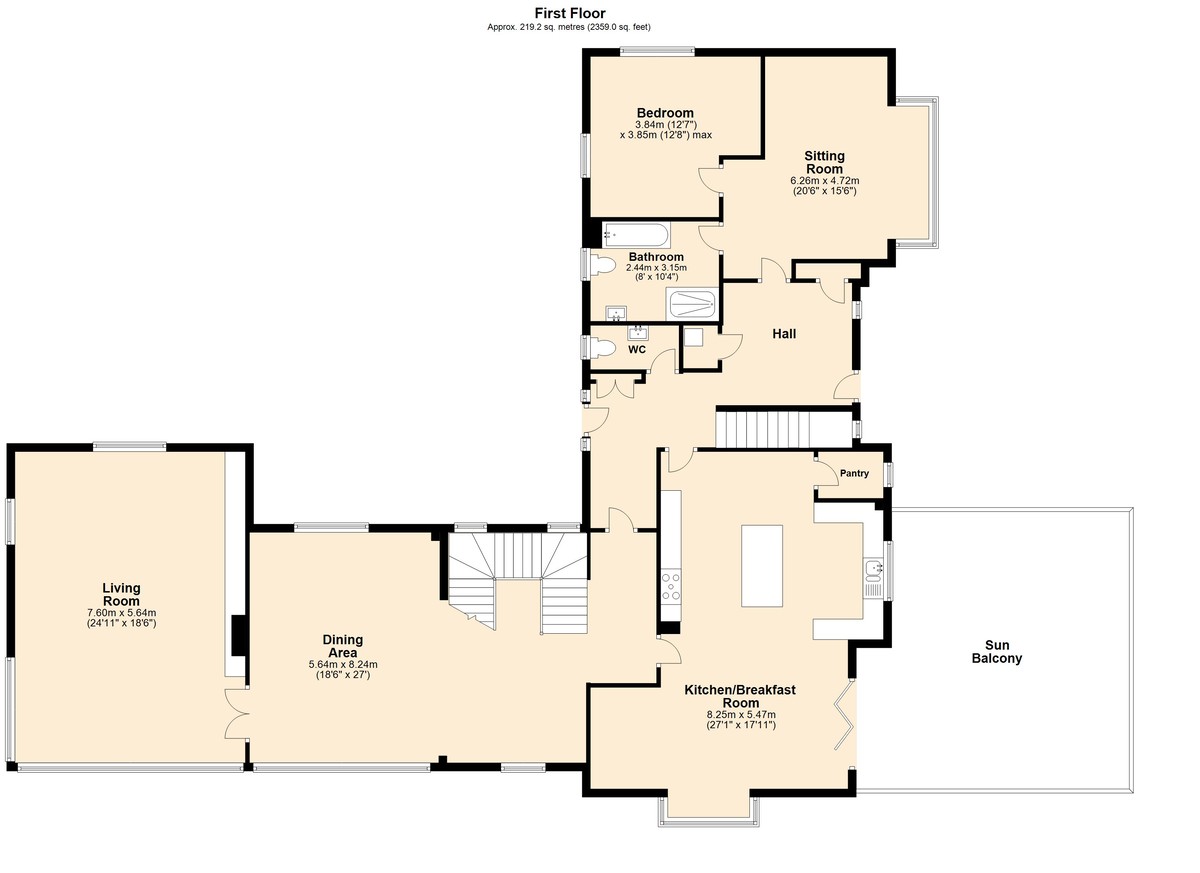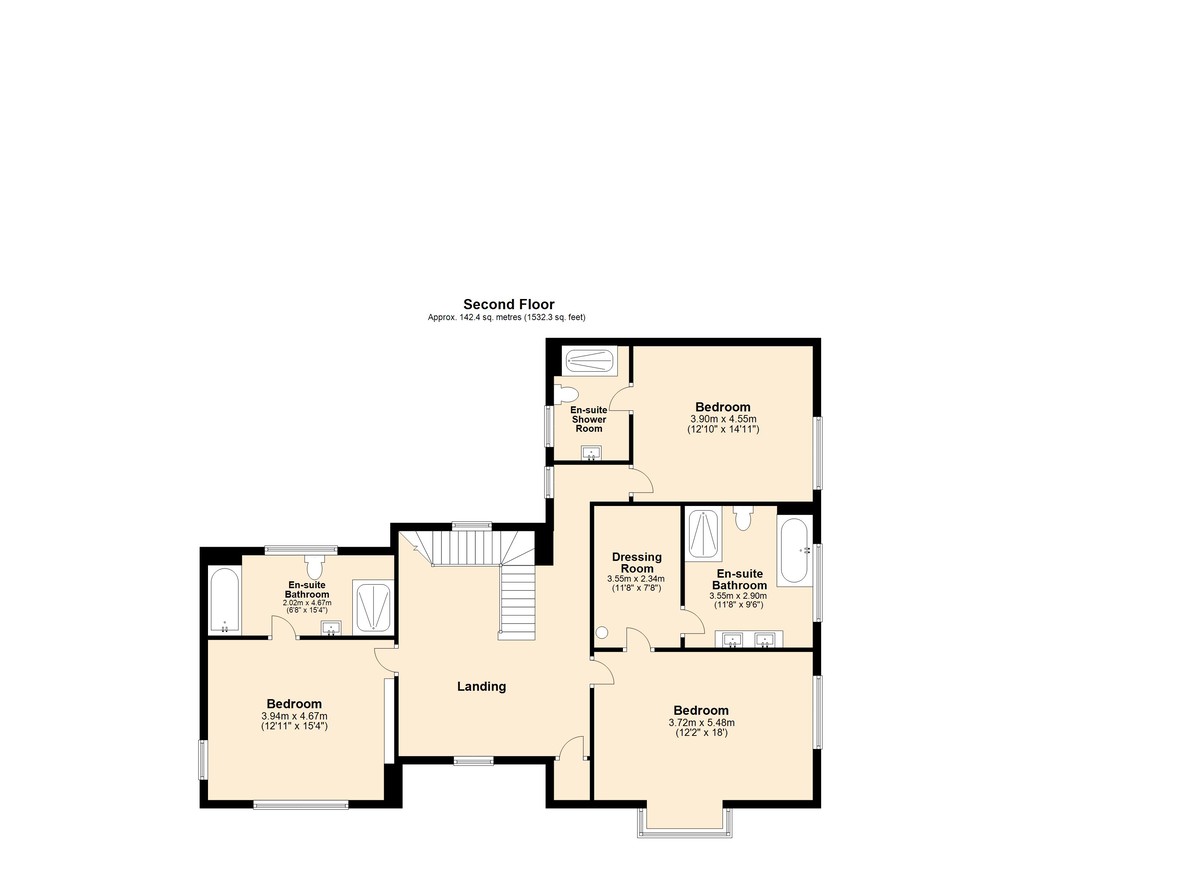- Set In 35 Acre Grounds
- Generously Proportioned Rooms
- Architecturally Designed Home
- Versatile Living Arrangements
- High-end Contemporary Finishes
- Glorious Countryside Views
- Three Principle Reception Rooms
- Potential For Annexe Suite
- Large Double Garage
- Potential For Additional Garaging
6 Bedroom Detached House for sale in Hereford
Fishpool Farm:
Every room in this beautifully bright country home boasts far-reaching views across the unblemished countryside. The modern six-bedroom home - which is over 5,000 square feet and laid out over three floors, is set within grounds of 35 acres and therefore offers its custodian an enviable and private rural haven.
Location:
The small village of St Weonards is tucked away in a breathtakingly beautiful and tranquil corner of Herefordshire. The setting takes its name from St Weonard, a Celtic saint to whom the local church is dedicated. The village also contains a preschool and primary academy, but private schooling options are found in the market town of Monmouth and cathedral city of Hereford -both of which are around a 15-minute drive away. It is also worth noting that Monmouth, Hereford and another popular market town, Ross-on-Wye - all offer more comprehensive amenities, including supermarkets and leisure facilities. All these destinations are thriving tourism hubs as they are each set within the Wye Valley Area of Outstanding Natural Beauty and therefore all have high streets that offer an assortment of independently owned boutiques, renowned retailers, a variety of restaurants, welcoming pubs and bars, plus leisure facilities.
Despite the serene location of Fishpool Farm, it also benefits from being within easy reach of excellent transport links; the A40 is around 6 miles away, and the M50 is around eight miles away.
The home at a glance:
Fishpool Farm is set in a serene corner of Herefordshire countryside, encircled by verdant patchwork fields, therefore each room in the home makes the most of these glorious surroundings and includes picture windows to frame the sublime surrounding scenery. The nearby setting of St Weonards with its prominent church spire is discernible from the drive into the property, so while the home boasts total privacy, a friendly village community remains close by.
A long, gated driveway extends towards the property.
The main entrance, on the lower ground floor, leads into a spacious reception hall which immediately sets a handsome scene with its chic charcoal-grey tile floor and oak staircase with glass balustrade - the first of two staircases linking this level with the storey above. A door on the left-hand side of the reception hall opens into a room which can suit a wide range of uses; it may serve as a bedroom, a snug, or a games room - and it is worth noting that, if it were adopted as the latter, there is a connection for a central hanging ceiling light, which would make an ideal placement for a snooker or billiards table.
On the opposing side of the reception hall, a inner lobby extends around to the right. The first door opens into a shower room which contains a walk-in dual-headed shower, a WC, a basin and a heated towel rail. Like all other bathrooms in the property, the attractive fittings have all been sourced from Villeroy & Boch. Next door, there is a room which presently serves as an office, and this has ample space for several workstations, but the space may otherwise be utilised as a sixth bedroom. On the opposite side of the hallway, a set of double doors open into a plant room, which features the ground-source heat pump and workings for the broadband, which runs underground and directly to the property. A door at the far end of the hallway opens into a second hallway.
On the right-hand side, there is a door to the integral double garage which has dual up-and-over electric doors, which are both remote-and-switch-controlled. On the left-hand side, there is a large utility room which includes cupboards with elegant marble-effect countertops, a Franke sink with mixer tap, space and plumbing for both a washing machine and tumble dryer and, at the far end there is a purpose-built drying room with ceiling mounted airers. Back in the hallway, another staircase leads to the first floor, and this level also includes a door which leads out to the expansive driveway and therefore offers an alternative entrance with its own capacious reception hall. On the right-hand side, there is a series of doors - the first conceals a large coat cupboard, the third opens into the boiler room - which accommodates the Worcester Bosch LPG boiler - and the fourth opens into a generously sized cloakroom with a WC, basin and heated towel rail.
Upper first floor level reception hallway.
The door on the right-hand side is the entrance to the annexe. This ancillary accommodation offers an opportunity for multi-generational living. There is a large sitting room which carries a box bay window, a dual-aspect bedroom - complete with French doors to the garden - and a bathroom which includes a bath with shower attachment, a large walk-in dual headed shower, a WC, a basin and a heated towel rail.
From the initial hallway, there are further doors, one leading to the outside rear of the property, along with two further doors, one of which leads to a substantial open plan living/dining area, and the first door on the left-hand side leading to the impressive kitchen/breakfast room.
Plenty of light cascades into the kitchen/breakfast room, through a large box bay window and a glass door which opens on a glass-frame balcony - offering an ideal area for an alfresco dining space. The high-specification kitchen itself is fitted with a wealth of modern, integrated Neff appliances – such as three ovens, a full-height fridge, a full-height freezer, two dishwashers, an induction hob and an extractor fan. High-gloss base and wall-mounted units give an abundance of storage space and a door in the far corner opens into a pantry. The 1 1/2 built-in sink with Quooker (filtered boiling/chilled water) tap is set below a window that takes in a pleasing view over grazing sheep in a nearby paddock and a central island presents a large area to prepare food.
A door in the far right-hand corner leads through to a large dual-aspect room, which is presently set up as a formal dining area and is streamed with natural light. It also features another door connecting it with the reception hall, along with the attractive oak staircases.
The first floor also features a beautifully bright triple-aspect sitting room which has its large size accentuated by a high ceiling. A feature fireplace presents a particularly appealing focal point and a glass door in the far corner leads out to a patio, offering a fantastic space for an outdoor lounge during the warmer months of the year.
The top floor includes three generously proportioned bedrooms, all of which have en-suite facilities. Two of the bedrooms include bathrooms with four-piece suites and, of these, the master also carries a separate dressing room, and a bay window to let the light and views cascade in. The third bedroom includes a shower room with a three-piece suite. The spacious landing (which connects the three bedrooms) offers a built-in linen cupboard.
Outside:
Fishpool Farm is encircled by 35 acres of pasture. There is a formal garden, complete with raised beds for cultivating fresh produce, and a potting shed. There are several Indian-stone terraces strategically placed around Fishpool Farm, giving a variety of vantage points, and ensuring that plenty of aspects of the far-reaching countryside views can be admired.
General: Services
Ground-source heat pump. Underfloor heating. Mains water and electricity. Private drainage.
LPG for heating the water. Telephone line and fibre broadband to the premises.
Local authority Herefordshire Council. Tax band G.
Tenure Freehold
Directions:
From Ross-on-Wye, take the A49 towards Hereford. Head through Peterstow and pass Pengethley Garden Centre on the right-hand side of the road. At the crossroads, turn left towards Orcop. Stay on this road for just over one-and-a-half miles, then after crossing a small bridge, take the left-hand turning. After around 600 metres, the right hand turning into Fishpool Farm will be seen.
What3words: fastening.caveman.luxury
Distances:
Ross-on-Wye 7 miles * Monmouth 8 miles * Hereford 10 miles * Abergavenny 17 miles *
Gloucester 26 miles * Cheltenham 32 miles *
Agents note:
There is a public path that runs across the very beginning of the driveway, we are advised by our vendors that this is scarcely used, however and has proved to be inconsequential.
Property Ref: 58353_101453002624
Similar Properties
Symonds Yat 3 Separate Properties
6 Bedroom Detached House | Guide Price £1,100,000
This old schoolhouse currently serves as a one-bedroom home which boasts an open-plan dining kitchen plus a characterful...
Hope Mansell with Land & Barns
5 Bedroom Detached House | Guide Price £1,100,000
Rolling wooded hills and scenic farmland encircles this impressive Grade II Listed country house. Originally dating back...
8 Bedroom Detached House | Guide Price £1,100,000
Chasewood Lodge is a impressive Victorian villa offering very versatile family accommodation over three principal floors...
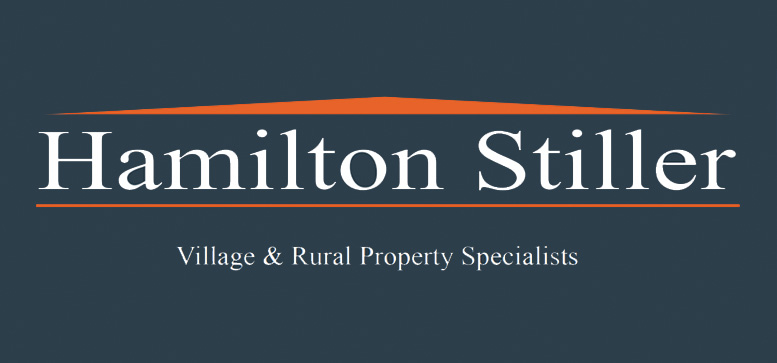
Hamilton Stiller (Ross on Wye)
Ross on Wye, Herefordshire, HR9 7DY
How much is your home worth?
Use our short form to request a valuation of your property.
Request a Valuation
