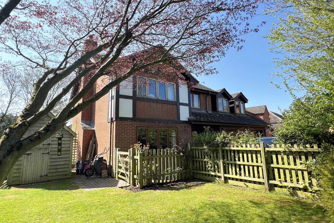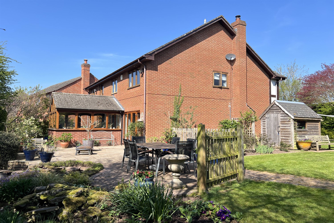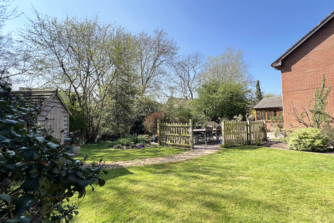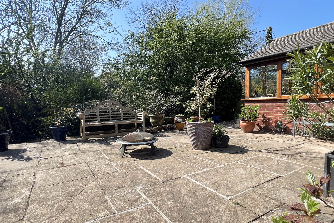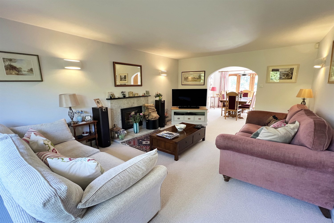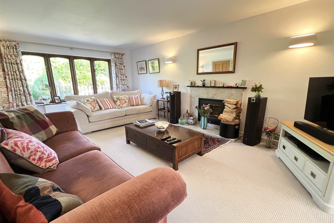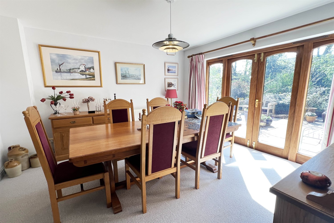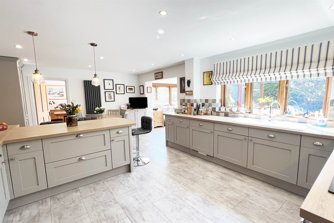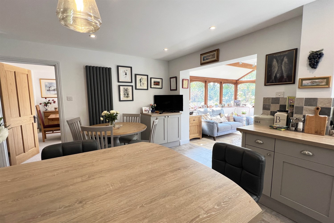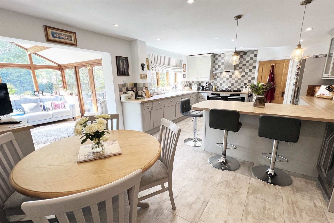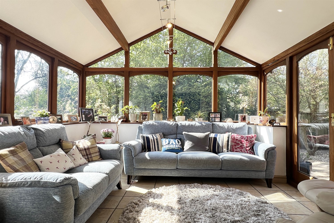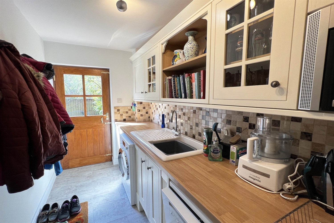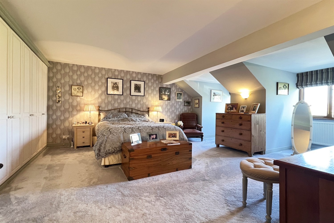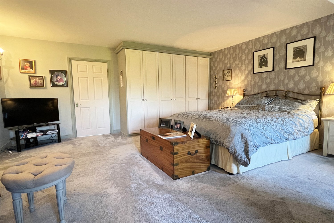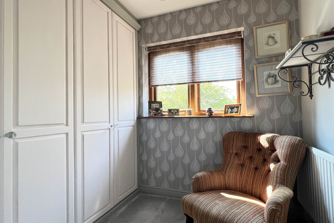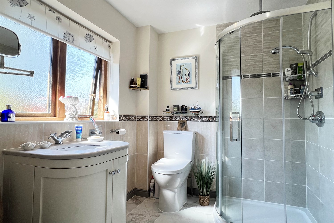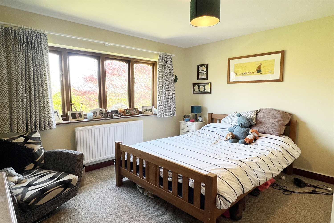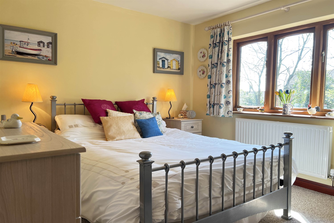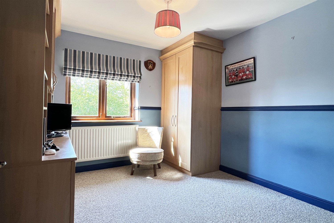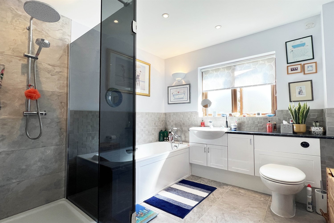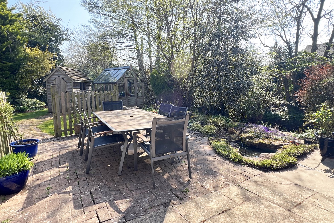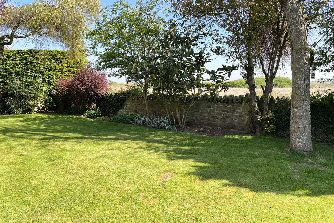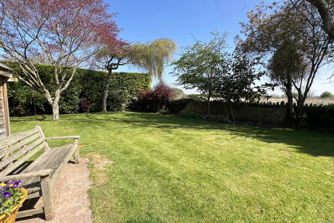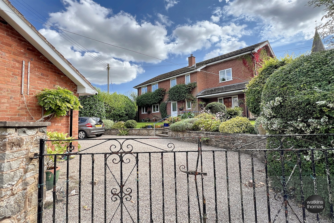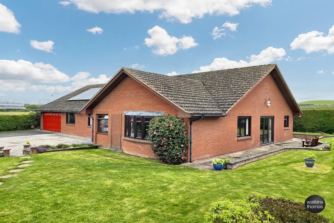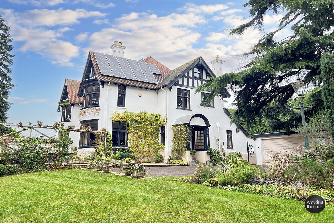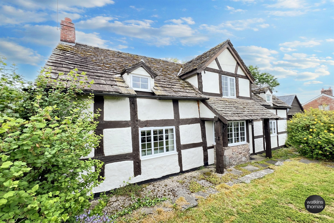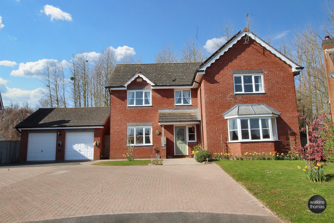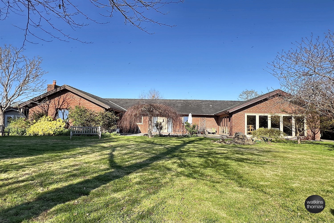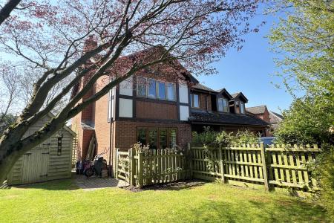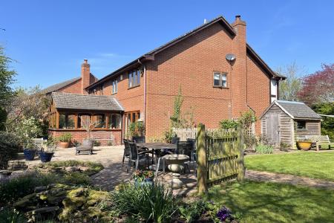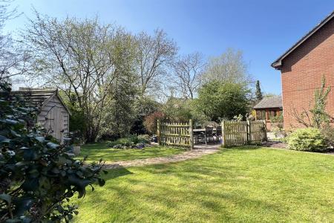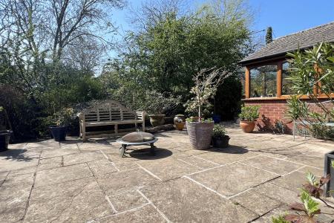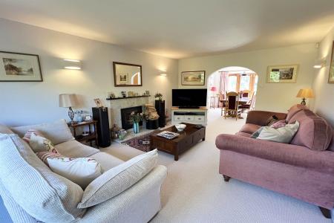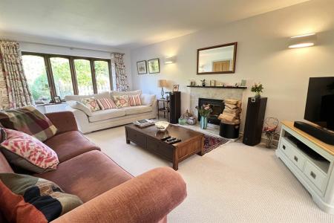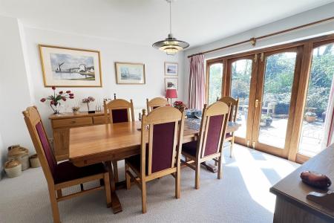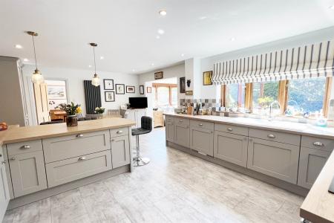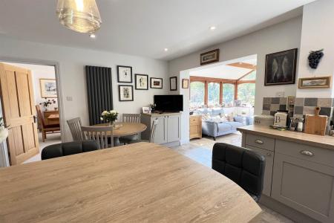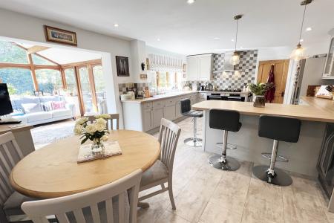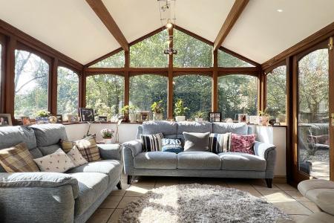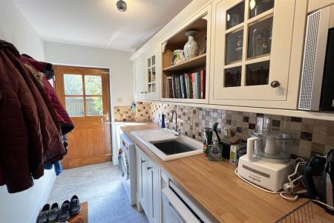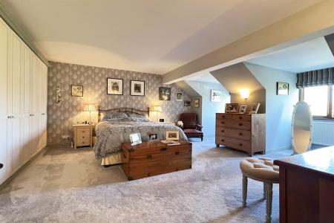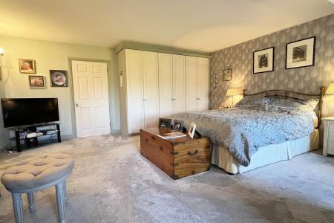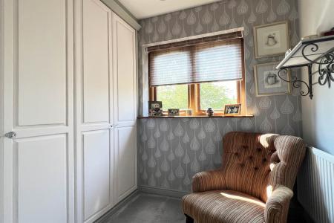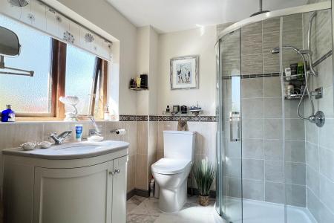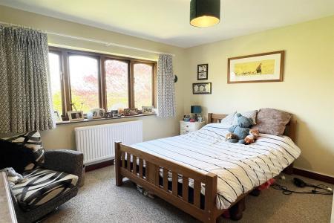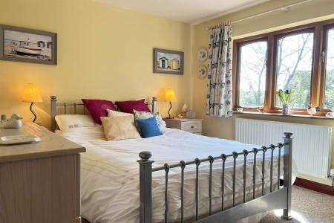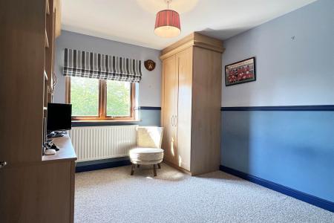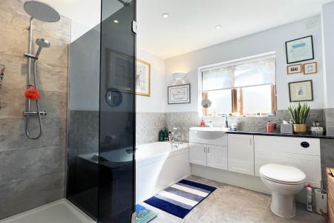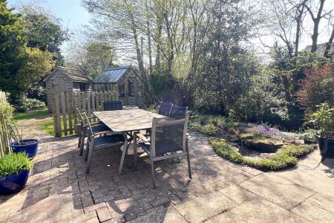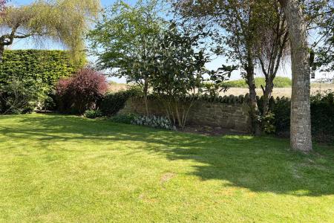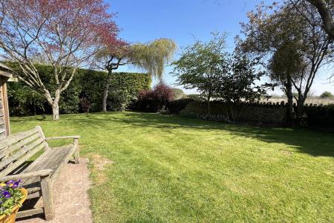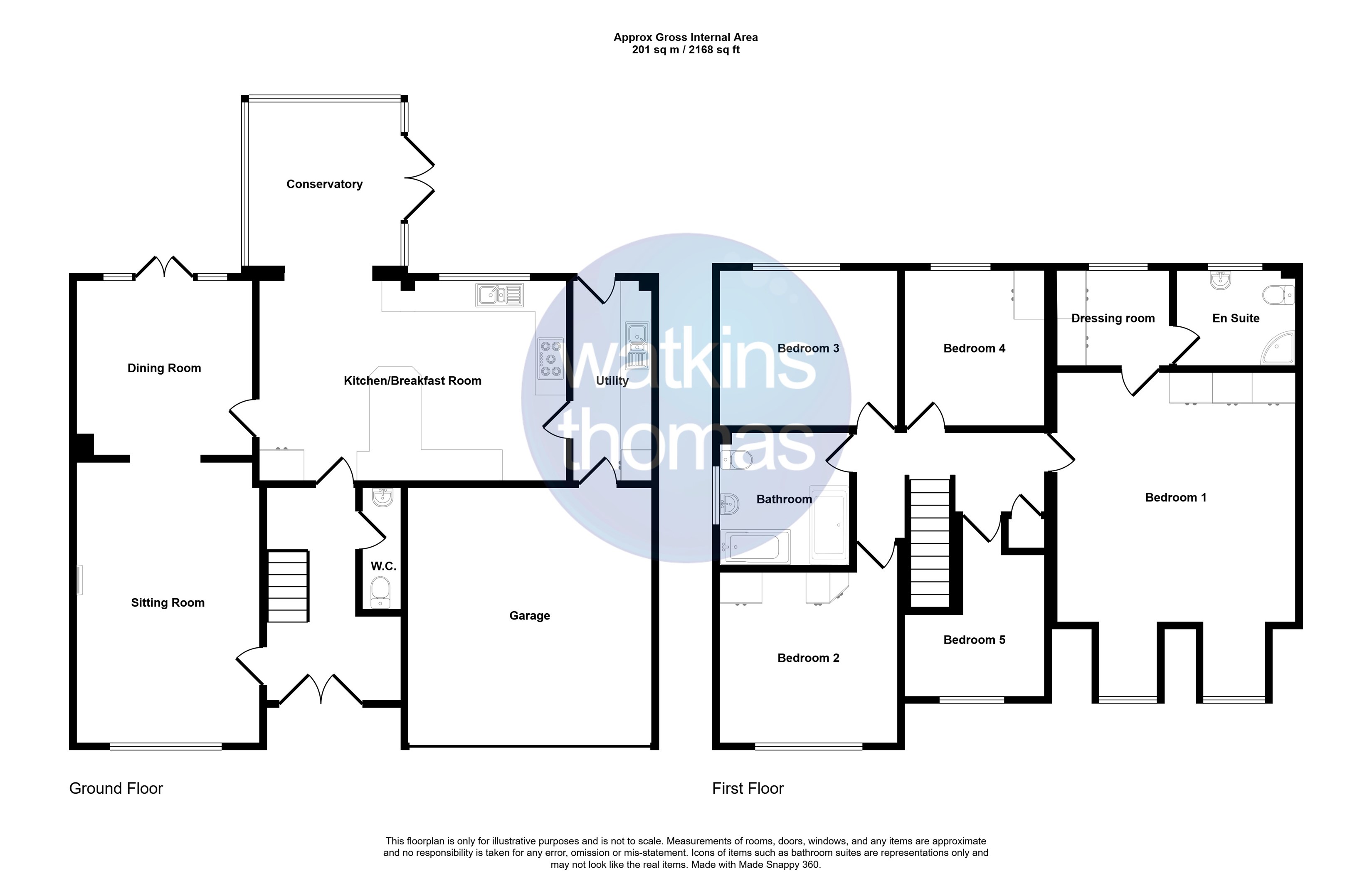- Parking
- Parking - Garage
5 Bedroom Detached House for sale in Hereford
LOCATION
The Willows is located on the edge of Wellington which has amenities including primary school, church, general store with post office, community hall and playing fields. The village is set in glorious Herefordshire countryside and Hereford itself together with Leominster which is to the north combined offer a full range of shopping, leisure and recreational facilities together with educational establishments and both bus and railway stations.
DESCRIPTION
The Willows is an appealing detached house which has been further updated to include the provision of a beautifully appointed kitchen/breakfast area. A fine garden room has been added at the rear and further reception accommodation includes a sitting room, dining room and study. On the first floor there are four bedrooms, one of which is en-suite, there is a driveway to a double garage and there are gardens which border a brook. In more detail the accommodation comprises:
ON THE GROUND FLOOR:
Entrance Porch 2.36m (7'9) x .89m (2'11)
With tiled floor and having a door with double glazed panel with adjacent double glazed window to:
Reception Hall 4.27m (14'0) x 1.83m (6') (widening to 8'11)
With stairway with wooden newel posts, hand rail and having glass panels off to the first floor, picture light, wood laminate flooring, mat-well, radiator and with attractive wooden doors to the sitting room, kitchen/family room and the:
Cloakroom 2.46m (8'1) x .76m (2'6)
With low level wc and vanity wash basin with drawers below, mixer tap and tiled courses over. Extractor unit, ladder type contemporary style radiator and feature tiled floor.
The Sitting Room 5.56m (18'3) x 3.58m (11'9)
With a double glazed window to the front, wall light points, marble fire surround with fireplace and matching marble hearth with fitted Jetmaster log burner. Radiator and with a 4'7 wide arch opening to:
The Dining Room 3.53m (11'7) x 3.58m (11'9)
With a pair of double glazed casement doors with wooden surround and tall double glazed windows to the rear. Radiator.
The Fine Kitchen/Breakfast Room 5.97m (19'7) x 3.96m (13')
Beautifully appointed with an extensive range of modern base cupboard units extending to breakfast bar area with tiled courses over and matching eye level cabinets including glass fronted units together with a tall pantry and broom cupboard arrangement. Two electric ovens with a five ring gas hob over and AEG stainless steel extractor hood above. 1� bowl enamel sink unit with drainer and mixer tap, space for further appliances and fridge. Double glazed window to the rear, sunken ceiling lights and with an attractive tile effect floor covering. Contemporary style radiator, dimmer light switches and with a door to the utility room and a 5'9 wide opening to the garden room/conservatory.
Garden Room/Conservatory 3.35m (11'0) x 3.05m (10'0)
Having a solid roof with feature glazed upper elevations to one end and with double glazed elevations in wood surrounds off a masonry base with a pair of casement doors to the entertaining garden area. Ceramic floor tiles. This room enjoys a delightful aspect across the rear gardens.
Utility Room 3.96m (13'0) x 1.57m (5'2)
With a stable door with glazed upper panels to the rear garden and with an enamel sink unit with drainer and mixer tap and a range of fitted base cupboards with wood block working surfaces over, tiled surrounds and matching eye level cabinets including glass fronted units. Recess for appliances, low level heater, mixer tap and tall storage cupboard. A continuation of the tile effect flooring and with a door to the garage.
ON THE FIRST FLOOR:
Wide Landing 3.68m (12'1) x 2.08m (6'10)
With access hatch to loft space with ladder, radiator and having attractive four panel wooden doors to the bedrooms, bathroom and a linen cupboard with electric heater.
The Master Bedroom Suite
Which in parts comprises:
Bedroom Area 4.57m (15'0) x 4.95m (16'3) (20'10 into dormer)
With two double glazed dormer windows with oak surrounds, radiators, three double wardrobe cupboards and with a door to:
The Dressing Room 1.85m (6'1) x 2.29m (7'6) (measured to the rear of wardrobes)
With a pair of double wardrobe cupboards, radiator and having a double glazed window to the rear and door to:
En-Suite Shower Room 2.46m (8'1) x 1.83m (6'0)
Beautifully appointed with corner shower cubicle, tiled walls and twin headed thermostatically controlled shower unit, low level wc and vanity wash basin with marble surround, cupboards below and mixer tap. Extractor unit, double glazed window with wooden surround, extensively tiled walls, tiled floor and ladder type radiator.
Bedroom 2 3.58m (11'9) x 3.4m (11'2)
With a double glazed window to the front, shallow door recess, radiator, wardrobe cupboards and with a dressing table recess with cabinets over.
Bedroom 3 3.58m (11'9) x 3.05m (10')
With a radiator and double glazed window overlooking part of the rear garden with stream beyond.
Bedroom 4 3.05m (10'0) x 2.67m (8'9)
With a double glazed window with deep wooden sill to the rear and radiator. Double wardrobe cupboard with hanging rail and further floor to ceiling cupboard with shelves and rails.
Bedroom 5/Study 2.79m (9'2) x 2.69m (8'10) (maximum)
This room is L-shaped in plan and has a double glazed window to the front, radiator and door recess.
Bathroom 2.62m (8'7) x 2.57m (8'5)
Beautifully appointed with white suite comprising bath with mixer tap, separate walk-in shower cubicle with twin headed shower unit and tiled surround, vanity wash basin with cupboards below and mixer tap. Further fitted cabinets and low level wc. Ladder type radiator, extractor unit and double glazed window with wooden surround. Feature tiled floor.
OUTSIDE:
The driveway serves one other property, there is a car parking space, further parking to the front of the residence and access to THE INTEGRAL DOUBLE GARAGE (15'8 x 16'9) with electrically operated roller door to the front, electric light and power points and having a cupboard housing for tumble dryer and the wall mounted gas fired Worcester boiler which provides central heating and domestic hot water.
Beyond a brick pavior parking space there is a brick pavior pathway with stone border which runs to a picket gate and opens up to the first rear garden area which comprises a circular patio with pathway off and a deep stone border. The pathway with a stone border continues to a second patio/entertaining area and a brick pavior seating area. These areas are bordered by shaped rockeries and beds and steps lead down to a brook. The gardens are mature and established. A pathway leads to a GARDEN STORE the walkway to which has a block border, there is a further lawn, GREENHOUSE (7'6 x 6'), GARDEN SHED and LOG STORE. There is also an outside tap and electric point.
Agents Note
Under exceptional conditions the property was subject to a flood in 2020. This was not from the adjoining brook but was from fields behind.
SERVICES
It is understood that mains electricity, gas, water and drainage services are connected to the property. Confirmation in respect of mains service supplies should be obtained by the prospective purchaser. None of the electrical goods or other fittings has been tested and they are sold without warranty or undertaking that they are installed to current standards.
COUNCIL TAX BAND F
Payable to Herefordshire Council
BROADBAND & MOBILE PHONE COVERAGE
Broadband - Ultrafast available.
Mobile Phone Coverage - Please use https://checker.ofcom.org.uk/en-gb/mobile-coverage to verify mobile coverage of different networks at this address.
VIEWING
Strictly by appointment through the agents, telephone Hereford (01432) 272280.
DIRECTIONAL NOTE
ID / Date
ID25801
Disclaimer
Watkins Thomas Ltd. Registered in Cardiff, No: 8037310. These particulars are used on the strict understanding that all negotiations are conducted through WATKINS THOMAS LTD. MISREPRESENTATION ACT - 1967 WATKINS THOMAS LTD, for itself and for the Vendors of this property whose agent it is give notice that: 1. These particulars do not constitute, nor constitute any part of an offer or contract. 2. All statements contained in these particulars as to this property are made without responsibility on the part of WATKINS THOMAS LTD or the Vendor. 3. None of the statements contained in these particulars as to this property are to be relied on as statements or representations of fact. 4. Any intending purchaser must satisfy himself by inspection or otherwise as to the correctness of each of the statements contained in these particulars. 5. The Vendor does not make or give, and neither WATKINS THOMAS LTD nor any person in its employment has authority to make or give any representation or warranty whatsoever in relation to this property.
Important Information
- This is a Freehold property.
Property Ref: 50432_25801
Similar Properties
4 Bedroom Detached House | £599,500
'Located in one of Hereford's most sought after villages, between Hereford and Ross-On-Wye, an individual, four bedroom...
Burmarsh, Sutton St. Nicholas, Hereford, HR1
5 Bedroom Detached Bungalow | £575,000
'Exceptional in terms of its overall size and proportions, a detached bungalow, set on the edge of a hamlet, approximate...
6 Bedroom Semi-Detached House | £575,000
'Located at the top of Aylestone Hill a distinctive house of the Edwardian era which offers extensive accommodation arra...
5 Bedroom Detached House | £650,000
'Set in North West Herefordshire, between the City and Hay-On-Wye, an historic cottage with inspired extensions all culm...
The Pippins, Clehonger, Hereford, HR2
4 Bedroom Detached House | £650,000
'Situated to the south of Hereford City, in a quiet cul-de-sac position, a superbly presented four bedroom detached home...
5 Bedroom Detached Bungalow | £875,000
'Located off its own private roadway behind electric gates, and set on a 0.4 acre site, in an enviable location to the n...

Watkins Thomas (Hereford)
Hereford, Herefordshire, HR4 9BW
How much is your home worth?
Use our short form to request a valuation of your property.
Request a Valuation
