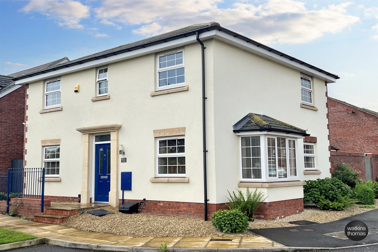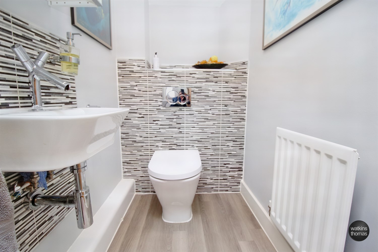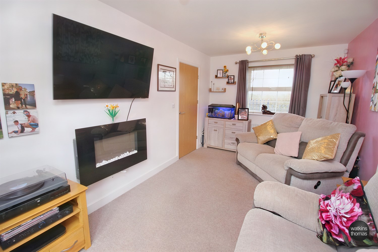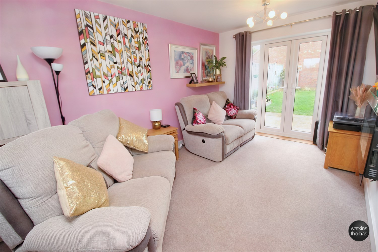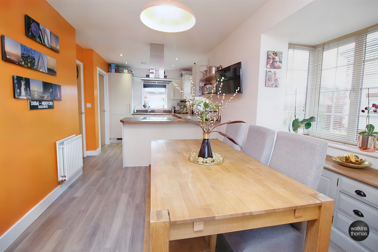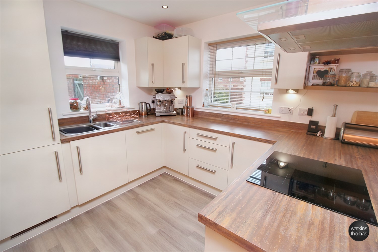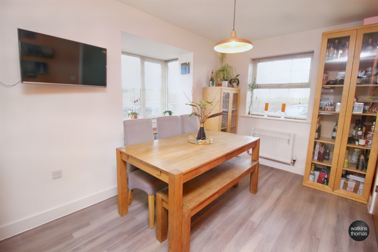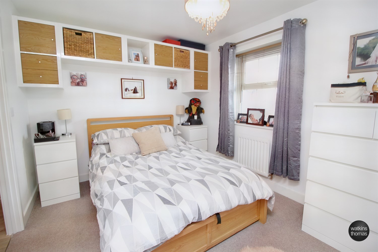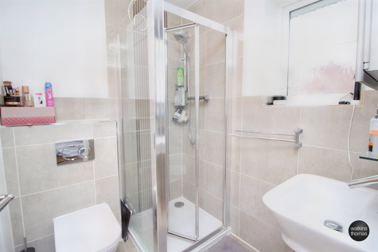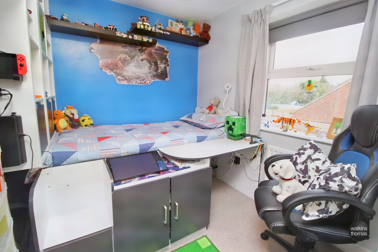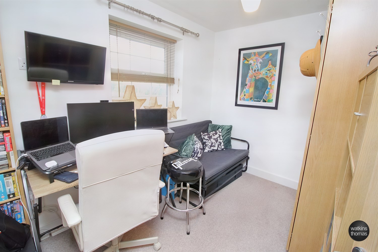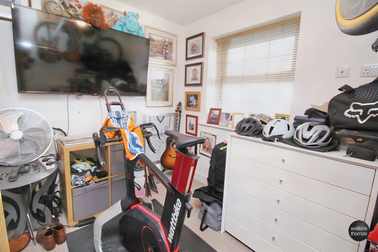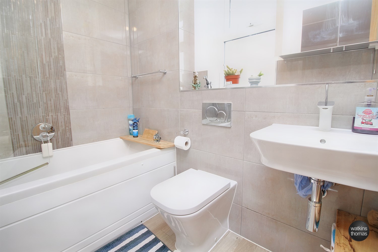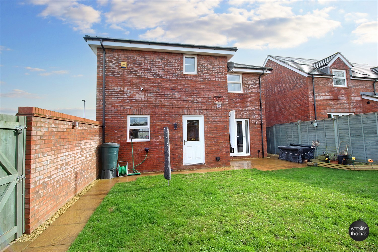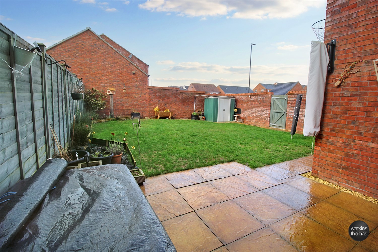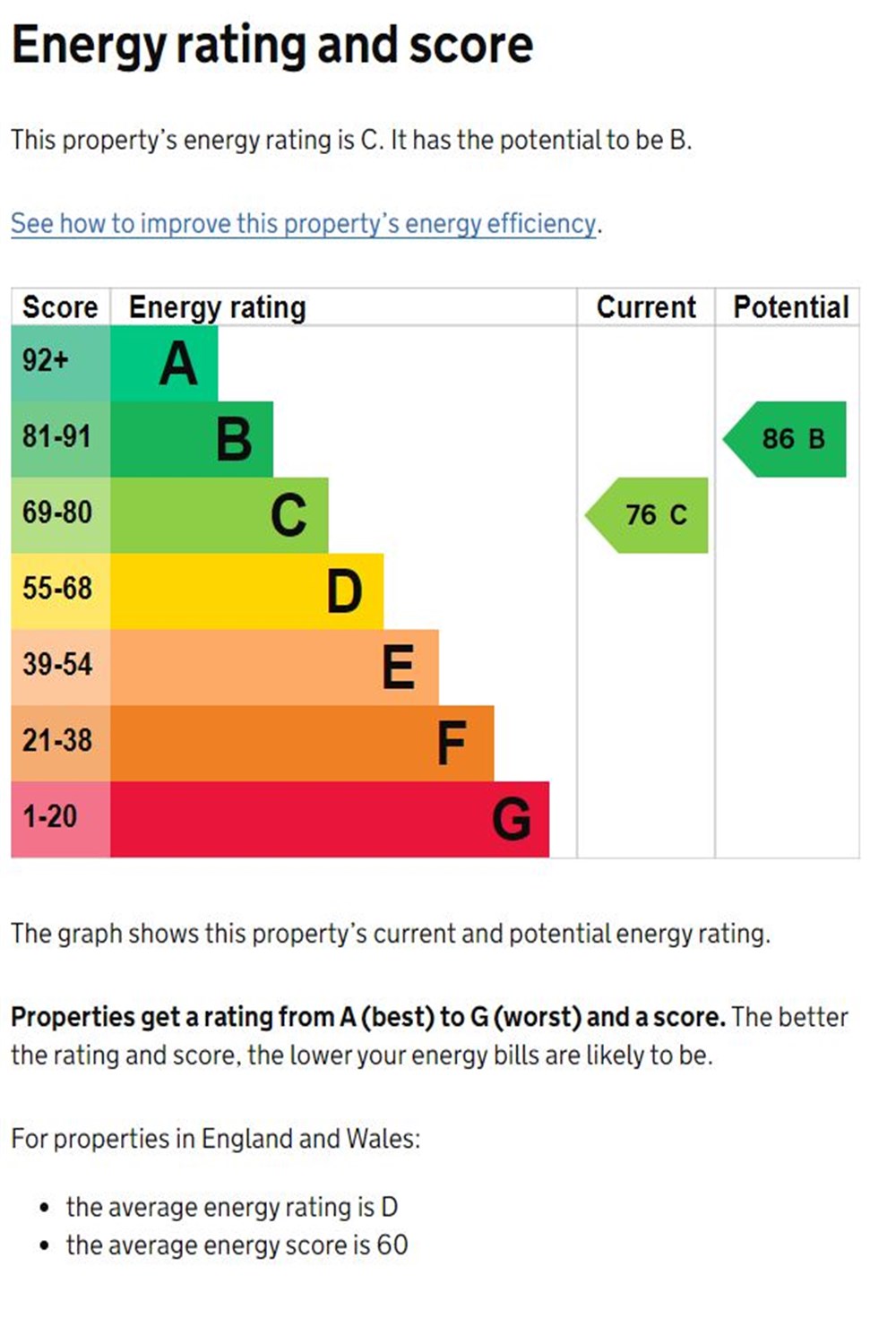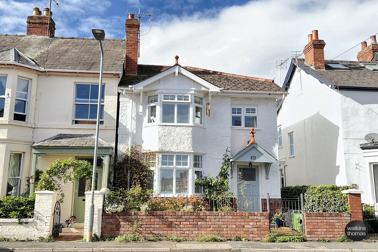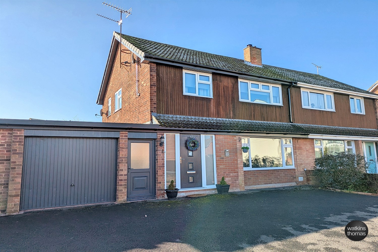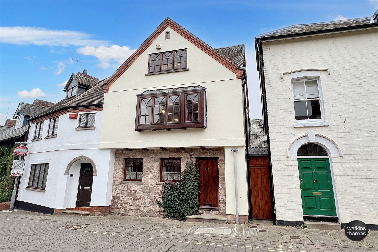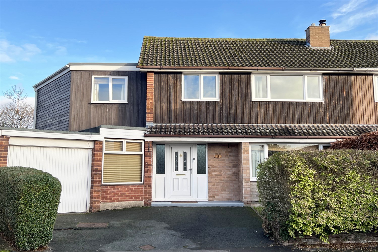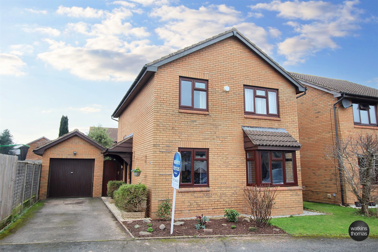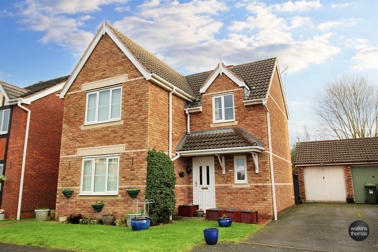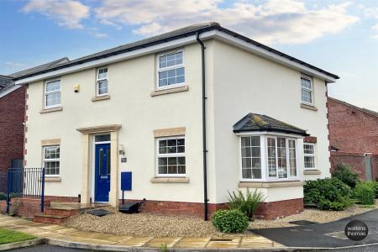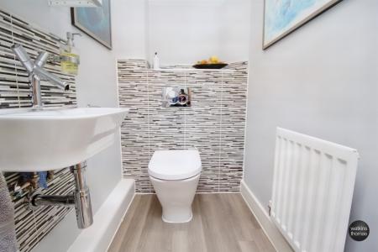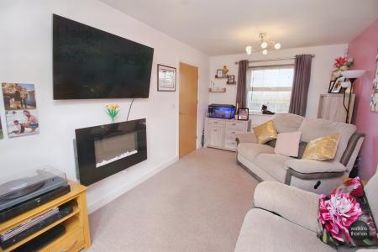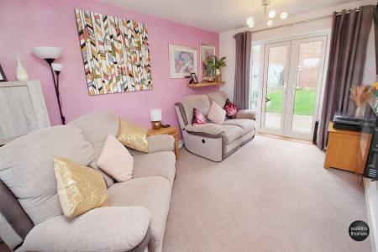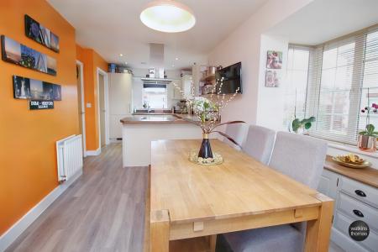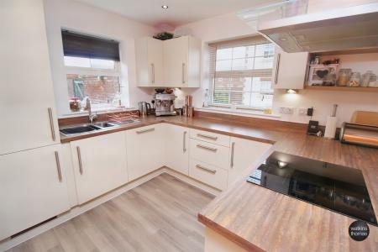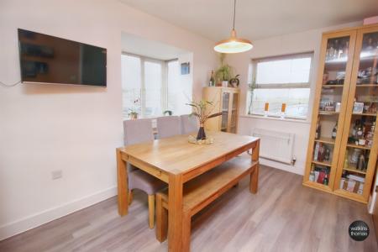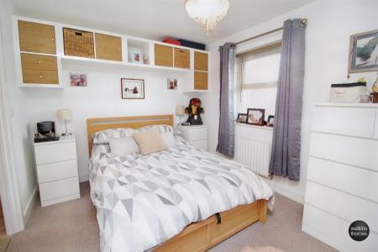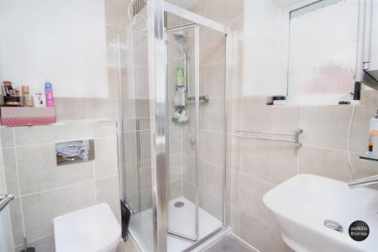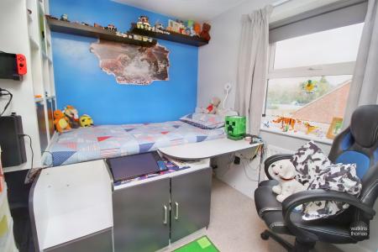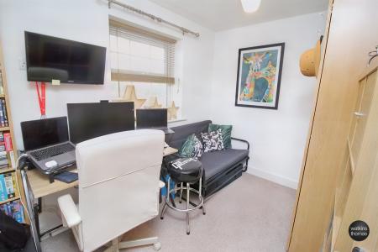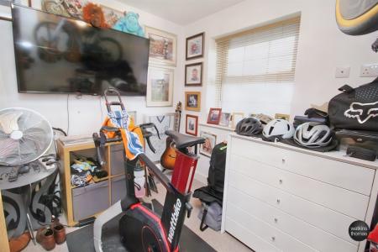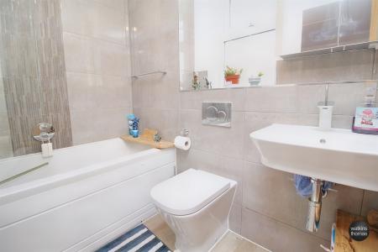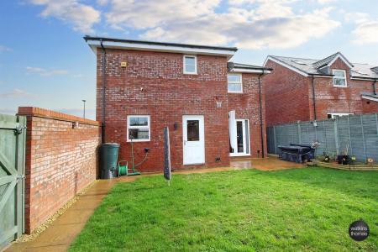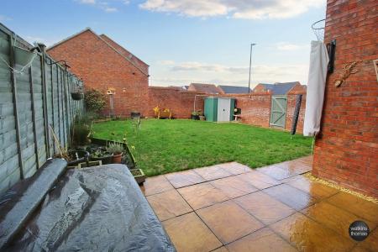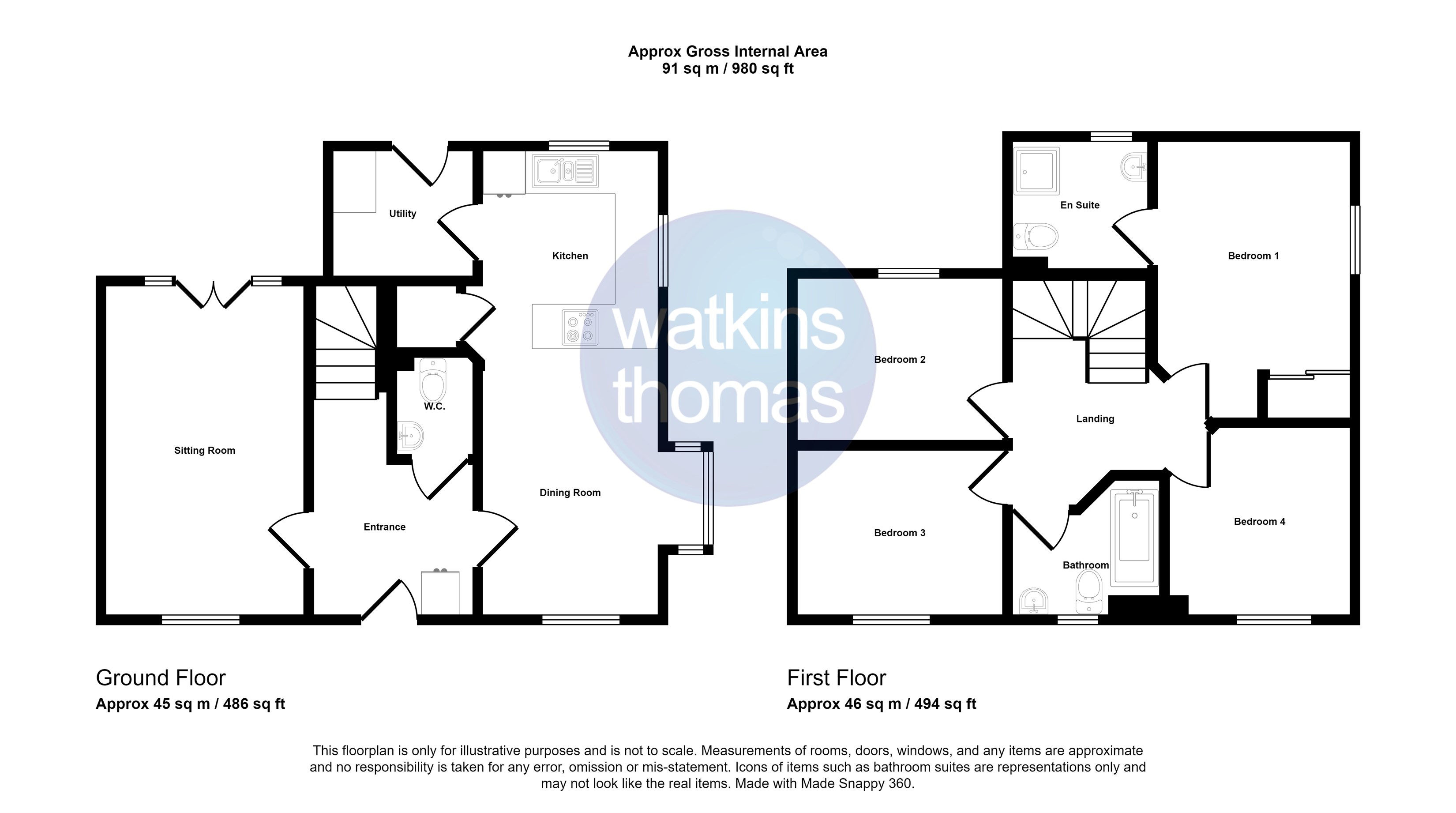- Parking
- Parking - Garage
4 Bedroom Detached House for sale in Hereford
LOCATION
The property is situated to the north of Hereford in the popular Holmer district. In the area are a range of amenities and Hereford as a whole offers a wide range of shopping, leisure and recreational facilities together with educational establishments and bus and railway stations.
DESCRIPTION
The subject property is a well presented four bedroom detached family home with the benefit of gas central heating, double glazing, off road parking, garage and enclosed rear garden. The property comprises entrance hall, cloakroom, kitchen/dining room, utility room, sitting room, first floor landing with four bedrooms, en-suite to the master bedroom and family bathroom. In more detail the accommodation comprises:
ON THE GROUND FLOOR:
Entrance Hall
Double glazed panelled entrance door leading to the entrance hall with mat well, panelled radiator, alarm panel, stairs to first floor, smoke alarm, door to sitting room, kitchen/dining room and cloakroom.
Cloakroom
With low flush wc, wash hand basin with tiled splash back, panelled radiator, partially tiled wall surround and extractor fan.
Sitting Room 4.7m (15'5) x 2.82m (9'3)
With front aspect double glazed window, panelled radiator, wall mounted electric fire, television point and rear aspect double glazed French doors giving access to the rear garden.
Kitchen/Dining Room 6.6m (21'8) x 2.57m (8'5) (plus bay - irregular shaped room)
Dining Area
With front aspect double glazed window, side aspect double glazed bay window, two panelled radiators, smoke alarm and access to kitchen area.
Kitchen Area
With rear aspect and side aspect double glazed windows, 1� bowl stainless steel sink drainer unit with work surfaces, splash back, base units under with matching wall units, integrated fridge freezer, integrated electric oven and hob with cooker hood over, integrated dishwasher, storage cupboard, vinyl flooring, inset spot lights and door to utility room.
Utility Room 1.98m (6'6) x 1.73m (5'8)
With plumbing and space for washing machine, central heating boiler, panelled radiator, wall unit, work surface, extractor fan and rear aspect double glazed door giving access to the rear garden.
ON THE FIRST FLOOR:
Landing
With access hatch to loft space, smoke alarm and doors to bedrooms and bathroom.
Bedroom 1 3.89m (12'9) (maximum) x 2.79m (9'2) (maximum - irregular shaped room)
With side aspect double glazed window, panelled radiator, television point, built-in wardrobe with sliding mirrored doors, telephone point and door to en-suite shower room.
En-Suite Shower Room 1.83m (6'0) x 1.73m (5'8)
With rear aspect double glazed window, low flush wc, wash hand basin, shower cubicle, heated towel rail, extractor fan, vinyl flooring and partially tiled wall surround.
Bedroom 2 2.87m (9'5) x 2.34m (7'8)
With rear aspect double glazed window and panelled radiator.
Bedroom 3 2.87m (9'5) x 2.29m (7'6)
With front aspect double glazed window with view across fields and panelled radiator.
Bedroom 4 2.64m (8'8) (maximum) x 2.59m (8'6) (maximum - irregular shaped room)
With front aspect double glazed window with view across fields and panelled radiator.
Bathroom 2.16m (7'1) x 1.88m (6'2) (maximum - irregular shaped room)
With front aspect double glazed window, suite comprising panel enclosed bath with mixer tap, heated towel rail, low flush wc, wash hand basin, partially tiled wall surround and extractor fan.
OUTSIDE:
To the front of the property are steps leading to the front door with gravel border. To the immediate rear of the property is a patio giving access to the main garden which is laid to lawn with shrub borders. The garden is enclosed by fencing and walling to provide a degree of privacy. A side gate gives access to the side of the property where there is a gravel area with shrub borders.
To the rear of the property is a driveway giving access to the GARAGE with electric roller door, power and lighting.
COUNCIL TAX BAND D
Payable to Herefordshire Council
BROADBAND & MOBILE PHONE COVERAGE
Broadband - Ultrafast available.
Mobile Phone Coverage - Please use https://checker.ofcom.org.uk/en-gb/mobile-coverage to verify mobile coverage of different networks at this address.
Agents Note
Under Section 21 Of the Estate Agency Act please note that the vendors of this property are related to a member of staff working at Watkins Thomas.
SERVICES
It is understood that mains electricity, gas, water and drainage services are connected to the property. Confirmation in respect of mains service supplies should be obtained by the prospective purchaser. None of the electrical goods or other fittings has been tested and they are sold without warranty or undertaking that they are installed to current standards.
VIEWING
Strictly by appointment through the agents, telephone Hereford (01432) 272280.
DIRECTIONAL NOTE
Proceed out of Hereford along the Holmer Road, on reaching the roundabout, take the third exit onto Roman Road. Continue along Roman Road and at the traffic lights turn left into Green Wilding Road. Take the first right into Pearmain Drive, take the left hand turn into Red Norman Rise and first right into Cowarne Red Way where the property is located on the right hand side.
25th November 2024
ID37955
Disclaimer
Watkins Thomas Ltd. Registered in Cardiff, No: 8037310. These particulars are used on the strict understanding that all negotiations are conducted through WATKINS THOMAS LTD. MISREPRESENTATION ACT - 1967 WATKINS THOMAS LTD, for itself and for the Vendors of this property whose agent it is give notice that: 1. These particulars do not constitute, nor constitute any part of an offer or contract. 2. All statements contained in these particulars as to this property are made without responsibility on the part of WATKINS THOMAS LTD or the Vendor. 3. None of the statements contained in these particulars as to this property are to be relied on as statements or representations of fact. 4. Any intending purchaser must satisfy himself by inspection or otherwise as to the correctness of each of the statements contained in these particulars. 5. The Vendor does not make or give, and neither WATKINS THOMAS LTD nor any person in its employment has authority to make or give any representation or warranty whatsoever in relation to this property.
Important Information
- This is a Freehold property.
Property Ref: 50432_37955
Similar Properties
White Horse Street, Whitecross, Hereford, HR4
3 Bedroom Detached House | £335,000
'An appealing and distinctive period house which offers beautifully presented, extended accommodation to include a large...
Whittern Way, Tupsley, Hereford, HR1
3 Bedroom Semi-Detached House | £325,000
'Situated to the north east of Hereford City a well presented, three bedroom family home in excellent condition througho...
3 Bedroom House | £325,000
'Centrally located, in the shadow of Hereford Cathedral, a unique three storey, three bedroom 'town house' of a distinct...
Devereux Close, Tupsley, Hereford, HR1
4 Bedroom Semi-Detached House | £340,000
'Set in an established private cul-de-sac, off Whittern Way, within the Tupsley district, East of the City Centre, a fou...
Wyedean Rise, Belmont, Hereford, HR2
4 Bedroom Detached House | £340,000
'Situated to the south of Hereford City a well presented, four bedroom, detached family home with modern kitchen, gas ce...
Warwick Road, Lower Bullingham, Hereford, HR2
4 Bedroom Detached House | £345,000
'Situated to the south of Hereford City a well presented four bedroom detached family home with en-suite to the master b...
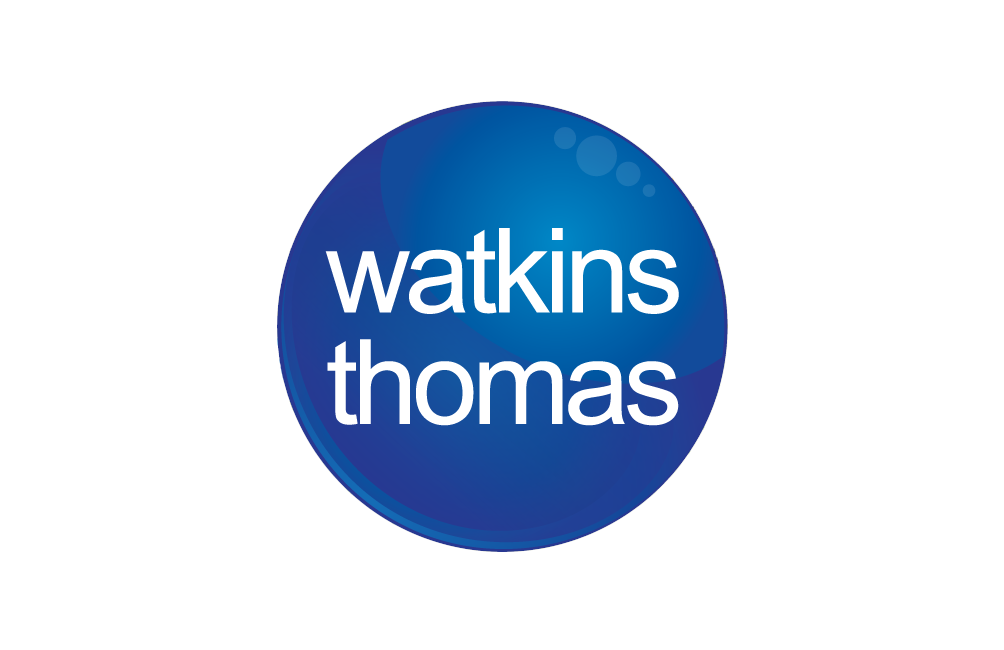
Watkins Thomas (Hereford)
Hereford, Herefordshire, HR4 9BW
How much is your home worth?
Use our short form to request a valuation of your property.
Request a Valuation
