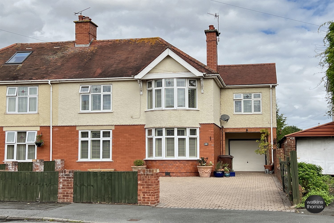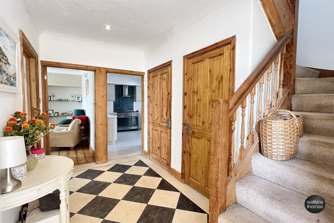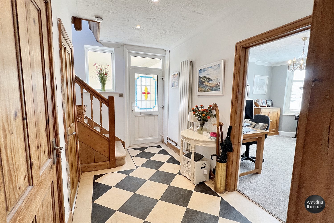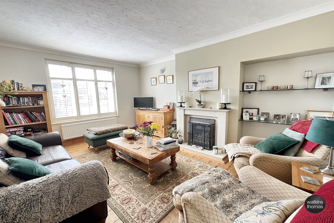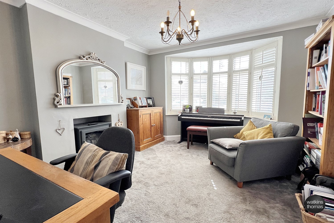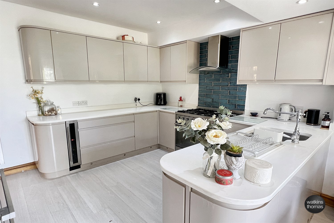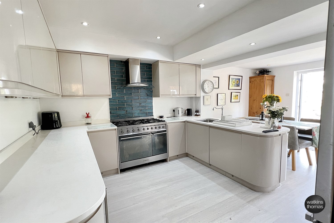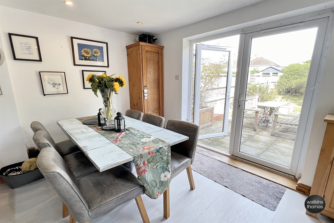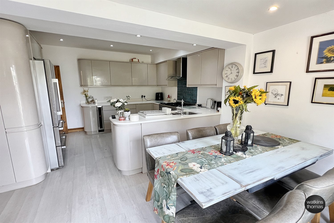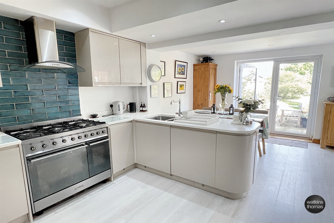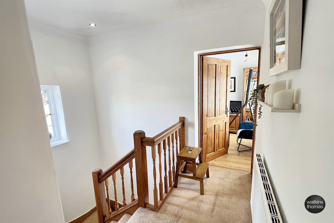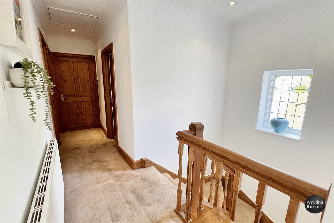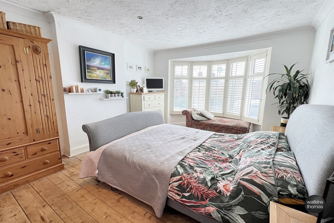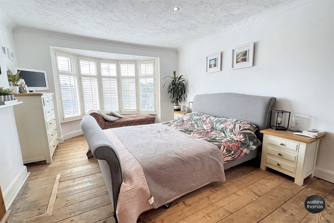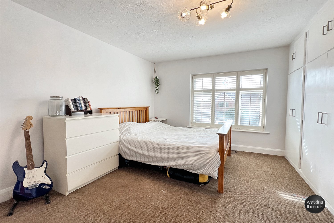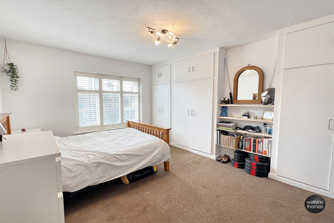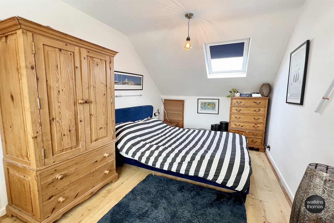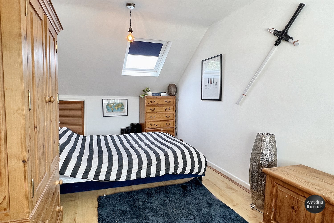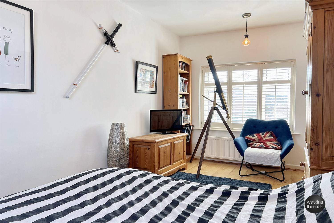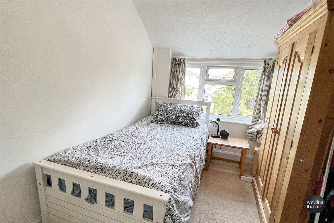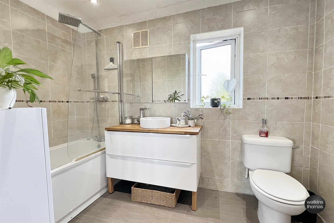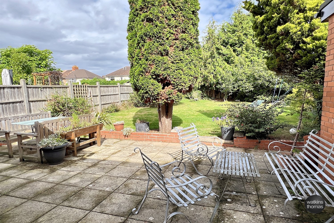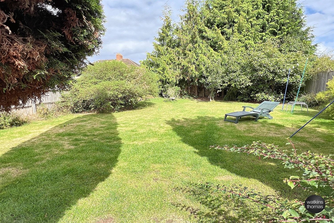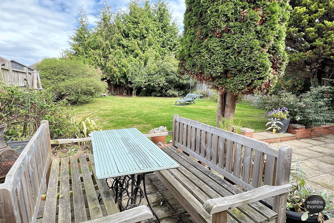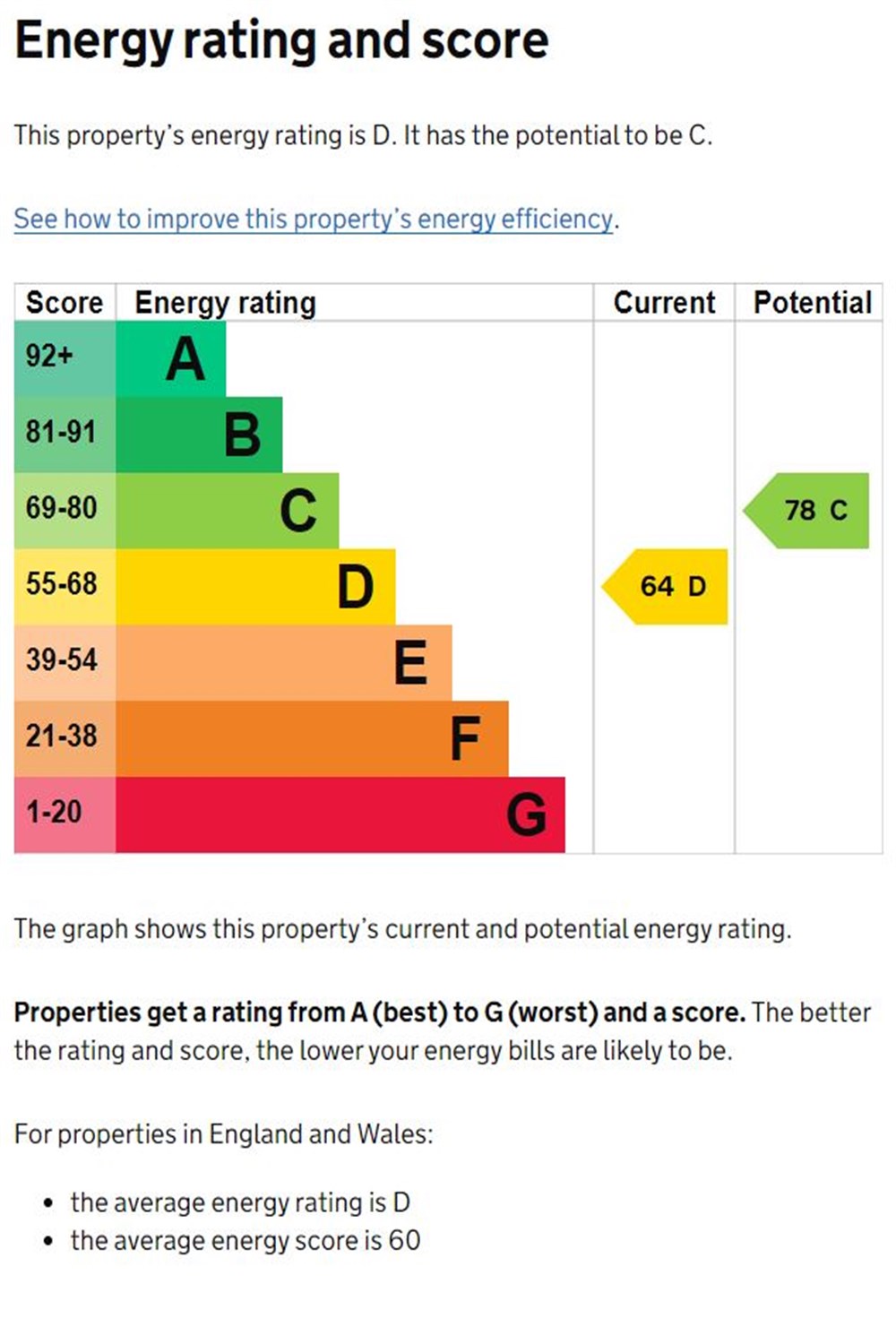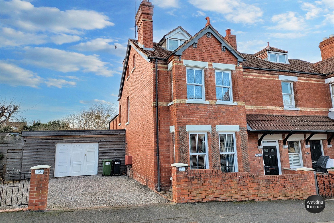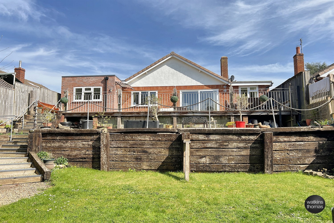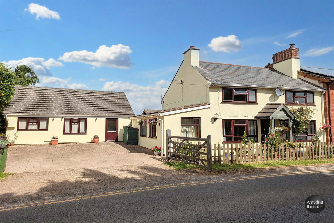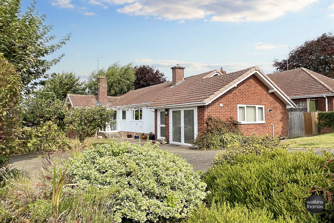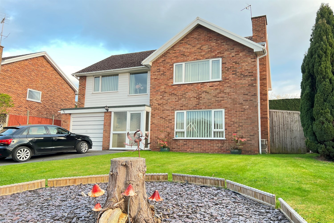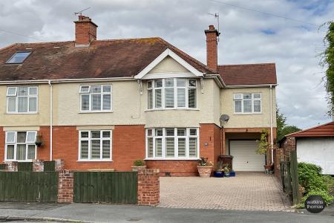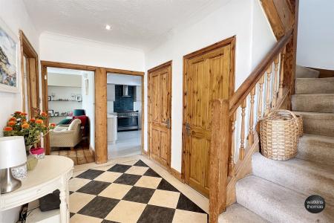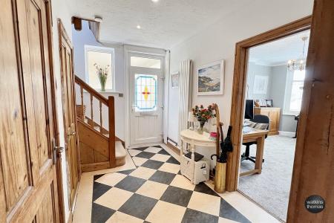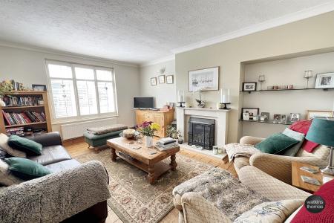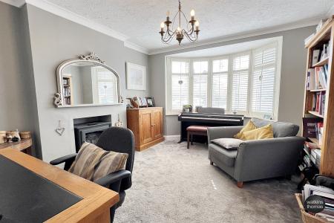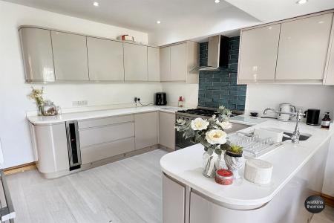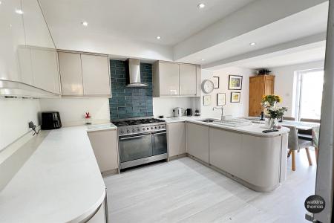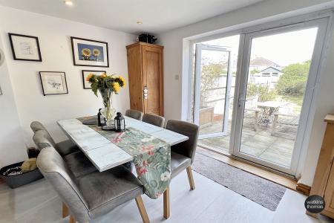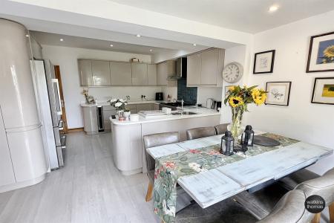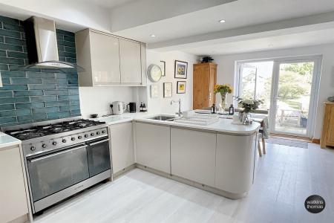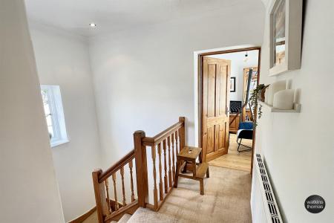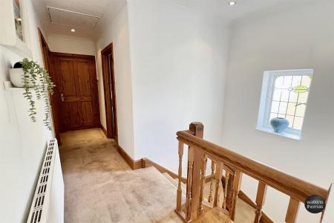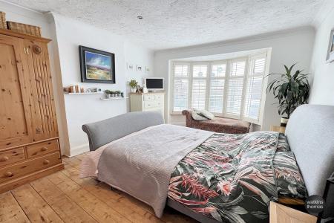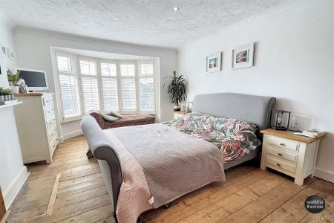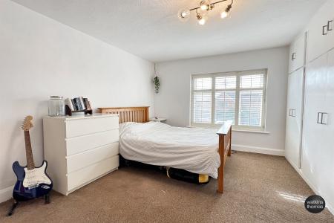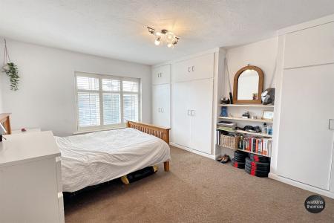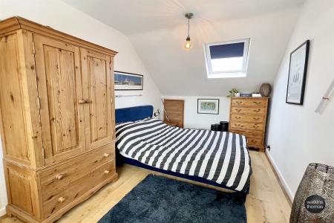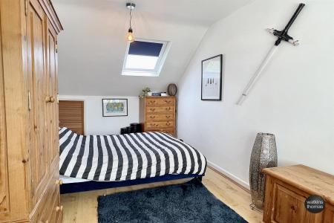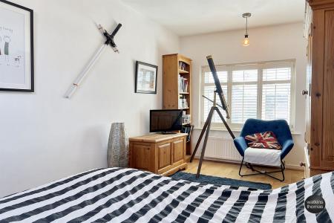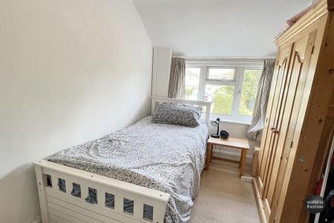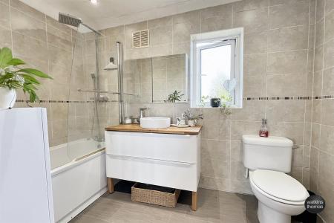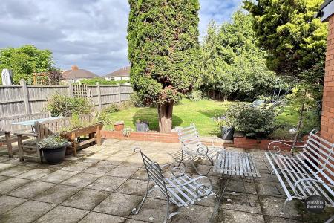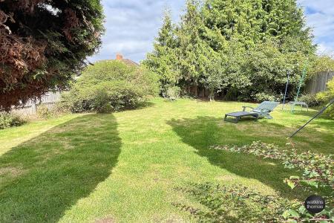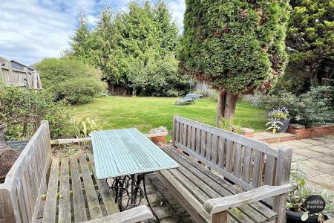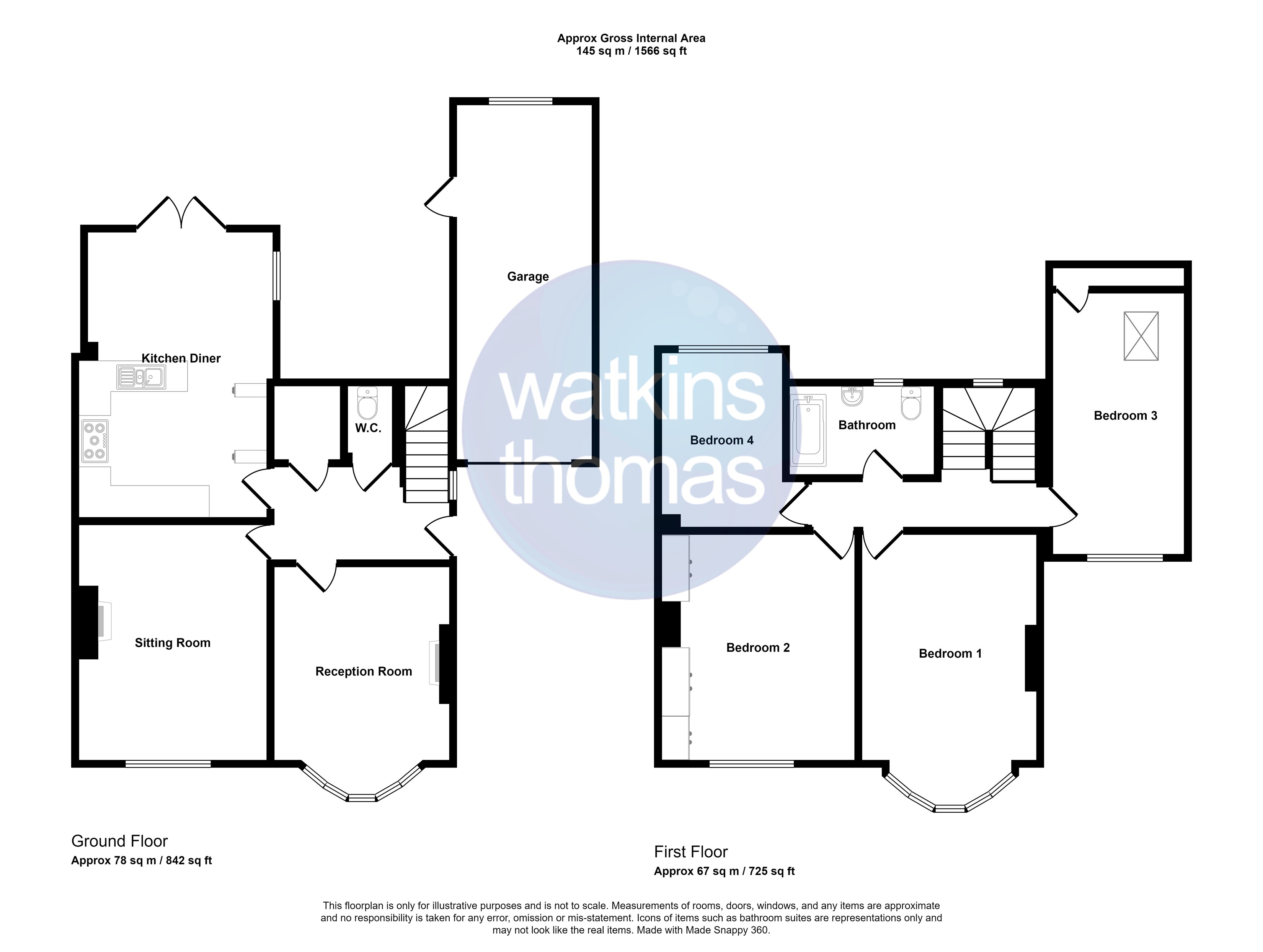- Parking
4 Bedroom Semi-Detached House for sale in Hereford
LOCATION
189 Ledbury Road is located in the Tupsley district to the east of central Hereford. In the locality there are a range of amenities including educational establishments, for which the area is favoured, a local shop, public house and church. Also close-by are 'The Lugg Meadows' and 'The Quarry' which are highly regarded for their amenity and recreational value. Hereford as a whole offers a wide range of shopping, leisure and recreational facilities together with educational establishments and both bus and railway stations.
DESCRIPTION
189 Ledbury Road is a character semi detached home which has the benefit of an extension which is very much in-keeping with the original style of the property. The property is approached from the side, to the front there are the two principal reception rooms and the property also has the benefit of an extended kitchen with breakfast/living room area. On the first floor there are four bedrooms. The property is centrally heated and double glazed and overall offers a good level of family accommodation with some retained period features. A particular attribute is the generous driveway and car parking area which runs to the garage and at the rear there is a private garden. In more detail the accommodation comprises:
ON THE GROUND FLOOR:
Entrance Canopy 2.57m (8'5) x 1.88m (6'2)
With roller door to garage and double glazed door with adjacent window to:
Reception Hall 3.38m (11'1) x 1.83m (6')
A return stairway with wooden banister and hand rail to the first floor, coved ceiling, row of sunken spot lights, contemporary style radiator and with stripped doors and architraves to the dining room, sitting room, kitchen, breakfast room, a cloakroom and UTILITY CUPBOARD (4'5 x 3') with plumbing for washing machine and fitted shelves.
Cloakroom 1.35m (4'5) x .91m (3'0)
With low level wc, wash hand basin with mixer tap and extractor fan.
The Sitting Room 4.65m (15'3) x 3.68m (12'1)
With a double glazed window to the front with shutters. Coved ceiling, wall light points, radiator, exposed floor boards, feature fire surround with living flame gas fire (not connected).
The Dining Room 3.35m (11'0) x 3.66m (12') (14'1 into a bay)
With a double glazed bay window area with shutters, coved ceiling, fire recess with tiled hearth and radiator.
The Kitchen 5.49m (18'0) x 3.66m (12')
An attractive and extended room which has a pair of double glazed French doors which open to an overlook the rear garden, double glazed window to the side and with sunken ceiling lights. Fitted with a range of high gloss fronted base cupboard and deep drawer units with soft close finish, marble working surface with upstand and matching eye level cabinets. Recess for cooker with tile course over and stainless steel cooker hood above, recess for American style fridge freezer, 1� bowl sink unit with drainer and mixer tap and space for dishwasher. Sunken ceiling lights, attractive wood grain effect laminate flooring, contemporary style radiator and recess for wine fridge.
ON THE FIRST FLOOR:
Landing
With a feature leaded window at mezzanine level, access hatch to loft space, radiator and with doors to:
Bedroom 1 3.35m (11'0) x 4.29m (14'1) (16'5 into bay)
With a double glazed bay window area with shutters, sunken ceiling lights, coving to ceiling, radiator and exposed wooden floor boards.
Bedroom 2 4.32m (14'2) x 3.05m (10') (12'1 to rear of wardrobes)
A double glazed window to the front with shutters and three sets of double wardrobe cupboards with hanging rail and cabinets over. Radiator.
Bedroom 3 4.95m (16'3) x 2.54m (8'4)
With a double glazed window with shutter to front, velux type roof light, eaves storage cupboard and wood laminate flooring. Radiator.
Bedroom 4 3.45m (11'4) x 2.26m (7'5) (plus door recess)
With a double glazed window to the rear overlooking the garden and radiator.
Bathroom 2.77m (9'1) x 1.7m (5'7)
With suite comprising bath with mixer tap and twin headed shower unit over, contemporary style wash basin with mixer tap, wooden surface and two drawer unit below together with low level wc. Coved ceiling, sunken ceiling lights, tiled walls and ladder type radiator.
OUTSIDE:
At the front of the property there is an excellent driveway/car parking area (approximately 30' long by 33' wide) and is laid to block paviors to provide an excellent parking facility. The driveway then runs to a short covered area beyond which is the GARAGE (22'9 X 8'5) which has an up and over door to the front, window to the rear, electric light, power points and a personal door to the side.
At the rear of the property there is a large garden area which comprises an L-shaped paving stone entertaining/patio area with outside tap and light beyond which there is a large lawn rear garden which has boundary fencing of timber panels. At the rear the garden enjoys a good degree of privacy due to the high evergreens.
COUNCIL TAX BAND D
Payable to Herefordshire Council
BROADBAND & MOBILE PHONE COVERAGE
Broadband - Ultrafast available.
Mobile Phone Coverage - Please use https://checker.ofcom.org.uk/en-gb/mobile-coverage to verify mobile coverage of different networks at this address.
SERVICES
It is understood that mains electricity, gas, water and drainage services are connected to the property. Confirmation in respect of mains service supplies should be obtained by the prospective purchaser. None of the electrical goods or other fittings has been tested and they are sold without warranty or undertaking that they are installed to current standards.
VIEWING
Strictly by appointment through the agents, telephone Hereford (01432) 272280.
DIRECTIONAL NOTE
From central Hereford proceed along St Owen Street and follow through into Ledbury Road. Continue along Ledbury Road, proceed over The Tupsley Cross, and the property will be identified on the left hand side, two doors before the turning into Burden Road.
13th September 2024
ID39063
Disclaimer
Watkins Thomas Ltd. Registered in Cardiff, No: 8037310. These particulars are used on the strict understanding that all negotiations are conducted through WATKINS THOMAS LTD. MISREPRESENTATION ACT - 1967 WATKINS THOMAS LTD, for itself and for the Vendors of this property whose agent it is give notice that: 1. These particulars do not constitute, nor constitute any part of an offer or contract. 2. All statements contained in these particulars as to this property are made without responsibility on the part of WATKINS THOMAS LTD or the Vendor. 3. None of the statements contained in these particulars as to this property are to be relied on as statements or representations of fact. 4. Any intending purchaser must satisfy himself by inspection or otherwise as to the correctness of each of the statements contained in these particulars. 5. The Vendor does not make or give, and neither WATKINS THOMAS LTD nor any person in its employment has authority to make or give any representation or warranty whatsoever in relation to this property.
Important Information
- This is a Freehold property.
Property Ref: 50432_39063
Similar Properties
3 Bedroom House | £390,000
'Situated to the north of Hereford City in the popular Whitecross district a well presented, three bedroom semi detached...
Brookside, Tupsley, Hereford, HR1
4 Bedroom Detached Bungalow | £385,000
'An exceptional detached residence which has been the subject of an extensive schedule of refitting and upgrading works....
Portway Cottage, Callow, Hereford, HR2
4 Bedroom Semi-Detached House | £385,000
Situated to the south of Hereford city in the village location of Callow. A well presented 3/4 bedroom, semi-detached co...
Moorcroft Lane, Holmer, Hereford, HR1
4 Bedroom House | £420,000
'Situated to the north of Hereford in the popular residential location of Holmer a superbly presented four bedroom famil...
Lichfield Avenue, Hereford, HR1
3 Bedroom Detached Bungalow | £425,000
'An exceptional bungalow residence located in a premier residential district, east of the City Centre, off Hampton Park...
Loder Drive, Aylestone Hill, Hereford, HR1
4 Bedroom Detached House | £425,000
'Set towards the end of an established cul-de-sac, off Venns Lane, in the Aylestone Hill district, a four bedroom detach...
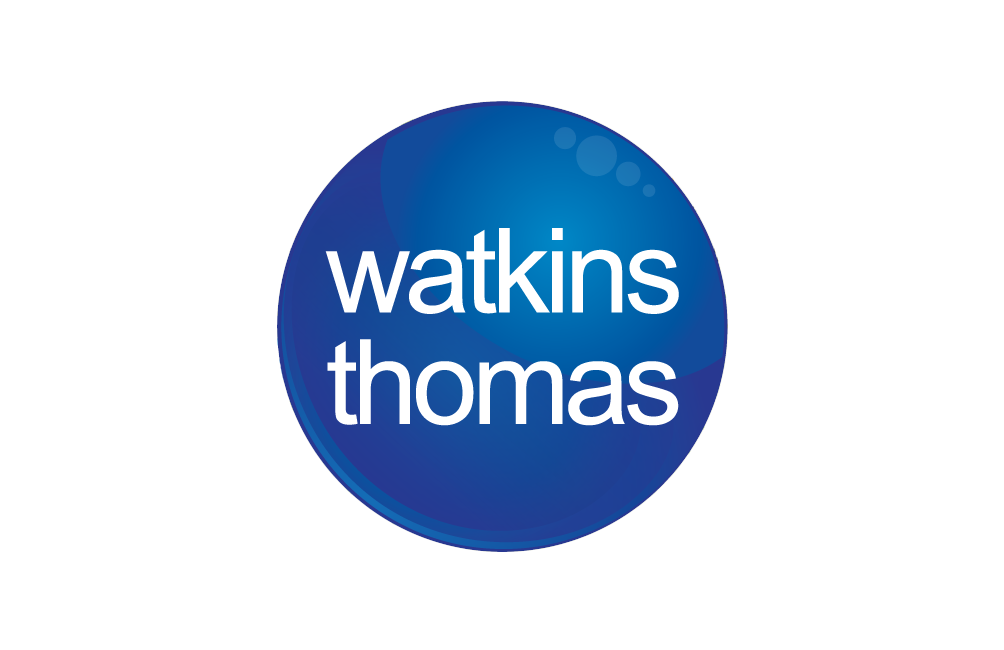
Watkins Thomas (Hereford)
Hereford, Herefordshire, HR4 9BW
How much is your home worth?
Use our short form to request a valuation of your property.
Request a Valuation
