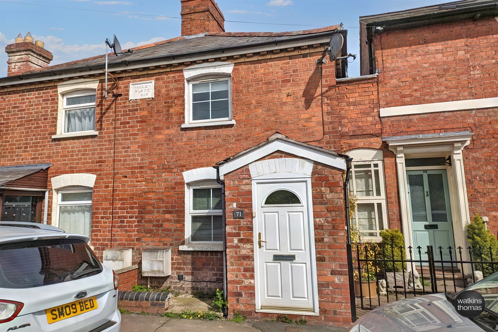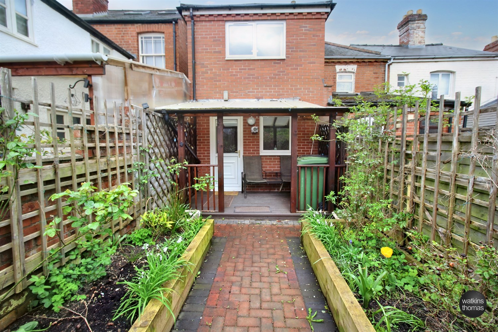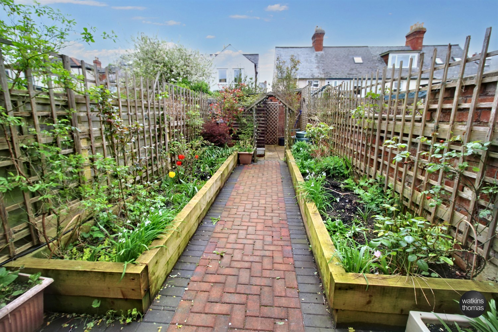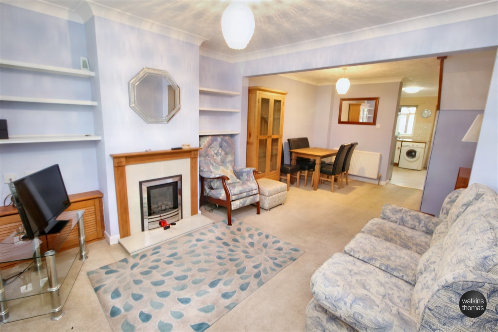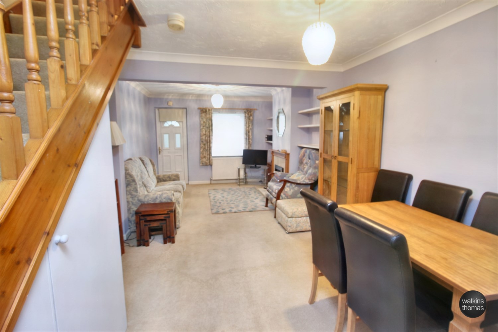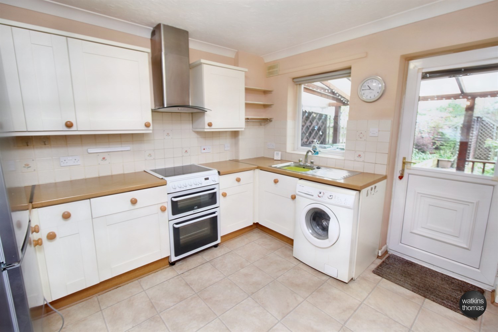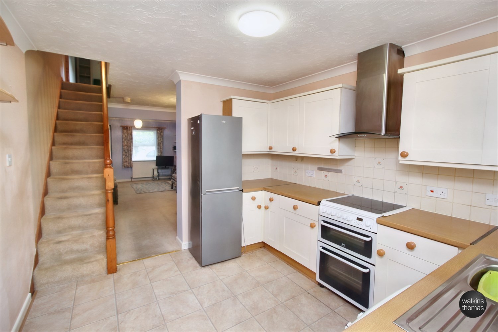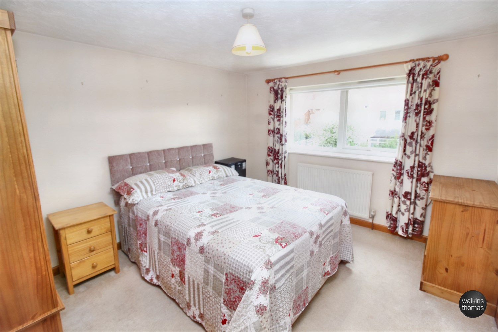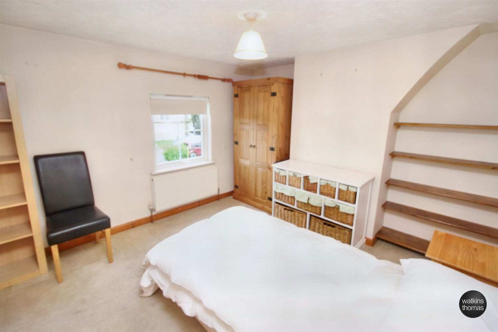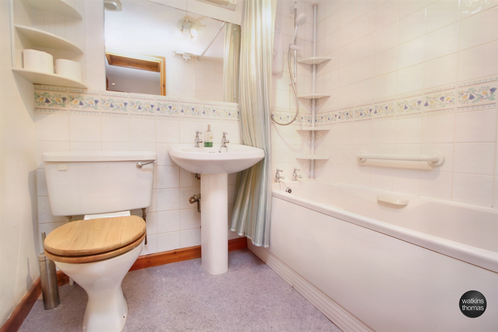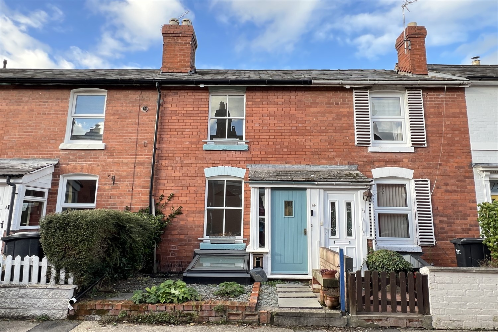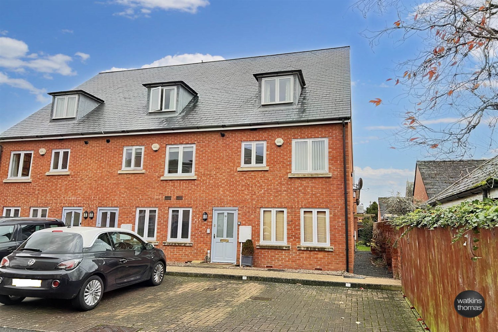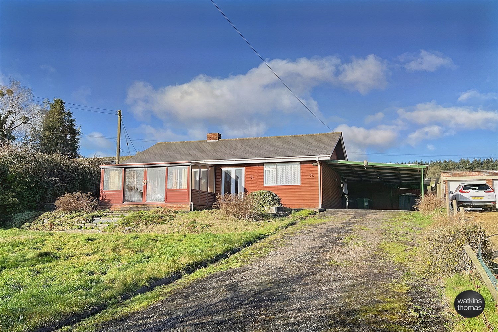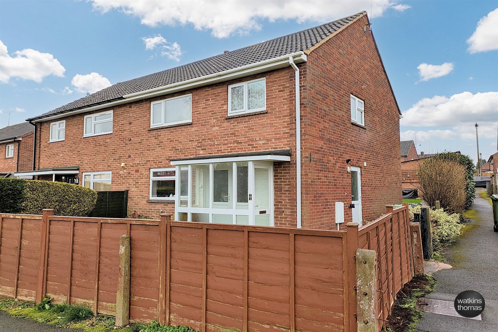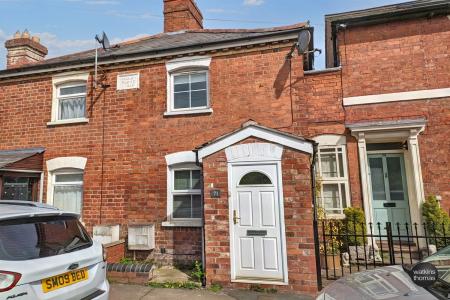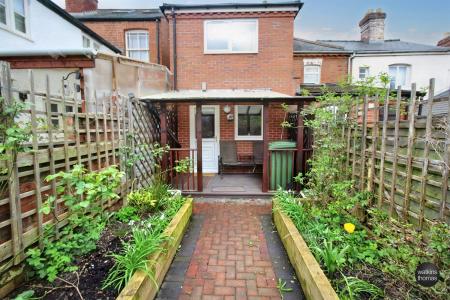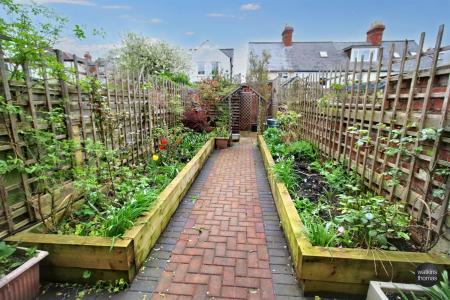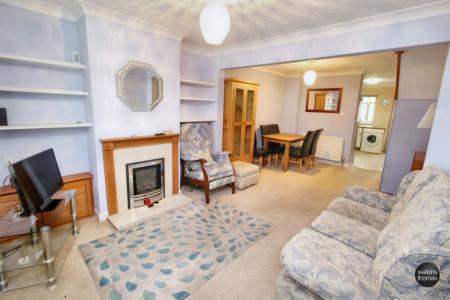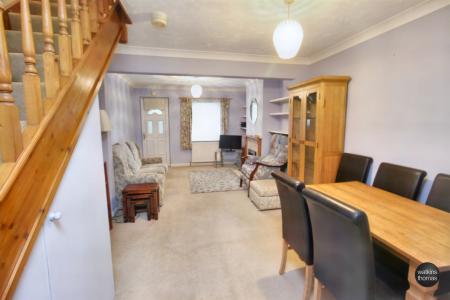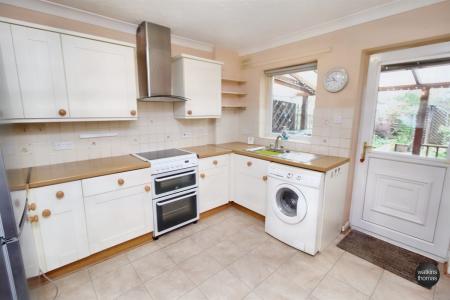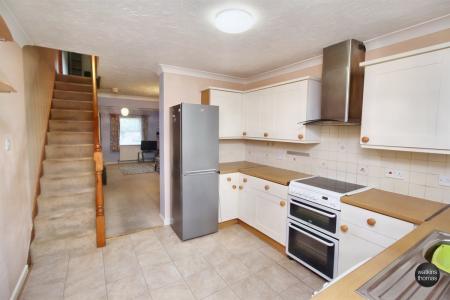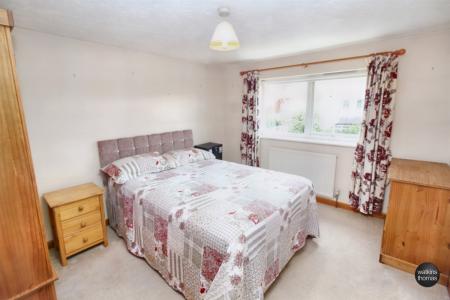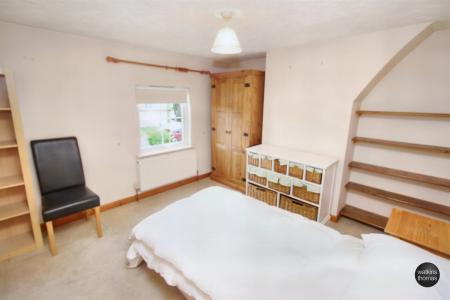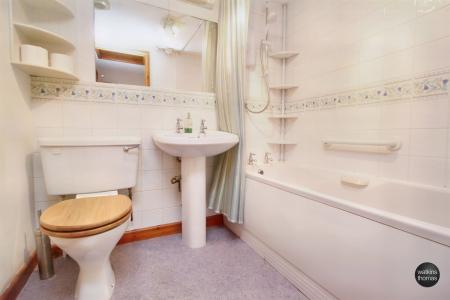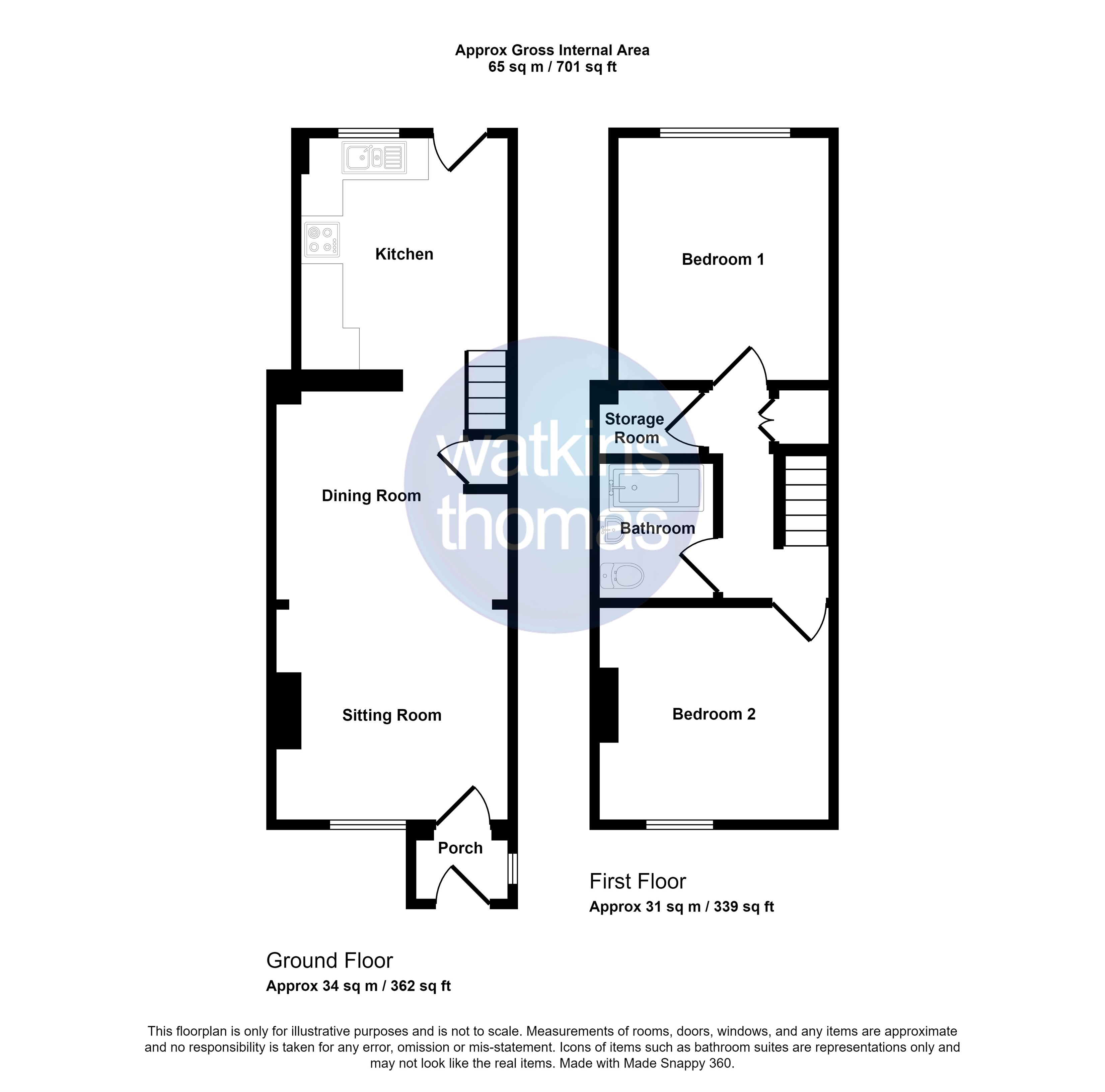- Parking
2 Bedroom House for sale in Hereford
LOCATION
The property is located to the north east of Hereford City in the sought after residential location of St James. The area of St James is highly regarded with its close proximity to Hereford City Centre making it extremely popular. In the area is a public house and shop and the property also has excellent access to The Castle Green and Cathedral grounds. Hereford as a whole offers a wide range of shopping, leisure and recreational facilities together with educational establishments and both bus and railway stations.
DESCRIPTION
The subject property is a two bedroom mid terraced home with gas central heating, double glazing, extended kitchen to the rear of the property, first floor landing with two double bedrooms and bathroom. In more detail the accommodation comprises:
ON THE GROUND FLOOR:
Entrance Porch
Front aspect double glazed panelled entrance door leading to the entrance porch with side aspect double glazed window, tiled flooring and double glazed panelled door leading to the lounge/dining room.
Lounge Area 3.35m (11'0) (maximum) x 3.1m (10'2)
With front aspect double glazed window, panelled radiator, gas fire with decorative surround, coved ceiling, television point and access to the dining area.
Dining Area 3.35m (11'0) (maximum) x 3.02m (9'11)
With understairs storage cupboard, panelled radiator, coved ceiling, smoke alarm and access to the kitchen.
Kitchen 3.3m (10'10) x 3.05m (10')
With rear aspect double glazed window, a range of units comprising stainless steel sink drainer unit with work surfaces, tiled splash backs, a matching range of wall and base mounted units, space for upright fridge freezer, space for cooker, coved ceiling, stairs to the first floor and double glazed door leading to the rear garden.
ON THE FIRST FLOOR:
Landing
With access hatch to loft space, smoke alarm, airing cupboard with panelled radiator, storage cupboard housing the gas central heating boiler and further radiator.
Bedroom 1 3.48m (11'5) x 3.02m (9'11)
With rear aspect double glazed window, panelled radiator and television point.
Bedroom 2 3.15m (10'4) x 3.35m (11') (maximum)
With front aspect double glazed window and panelled radiator.
Bathroom
With suite comprising panel enclosed bath with electric shower over, low flush wc, pedestal mounted wash hand basin, panelled radiator, light with shaver point, partially tiled wall surround, extractor fan and vinyl flooring.
OUTSIDE:
To the immediate rear of the property is a covered decked patio leading to the main garden which is laid to block paving with oak raised borders. There is a useful storage shed and the garden is enclosed by walling and fencing to provide a degree of privacy.
COUNCIL TAX BAND B
Payable to Herefordshire Council
SERVICES
It is understood that mains electricity, gas, water and drainage services are connected to the property. Confirmation in respect of mains service supplies should be obtained by the prospective purchaser. None of the electrical goods or other fittings has been tested and they are sold without warranty or undertaking that they are installed to current standards.
VIEWING
Strictly by appointment through the agents, telephone Hereford (01432) 272280.
DIRECTIONAL NOTE
From central Hereford proceed out of Hereford along St Owen Street. At the traffic lights take the right and then turn left into Green Street. Continue along Green Street where the property is located on the left hand side.
12th April 2024
ID38051
Disclaimer
Watkins Thomas Ltd. Registered in Cardiff, No: 8037310. These particulars are used on the strict understanding that all negotiations are conducted through WATKINS THOMAS LTD. MISREPRESENTATION ACT - 1967 WATKINS THOMAS LTD, for itself and for the Vendors of this property whose agent it is give notice that: 1. These particulars do not constitute, nor constitute any part of an offer or contract. 2. All statements contained in these particulars as to this property are made without responsibility on the part of WATKINS THOMAS LTD or the Vendor. 3. None of the statements contained in these particulars as to this property are to be relied on as statements or representations of fact. 4. Any intending purchaser must satisfy himself by inspection or otherwise as to the correctness of each of the statements contained in these particulars. 5. The Vendor does not make or give, and neither WATKINS THOMAS LTD nor any person in its employment has authority to make or give any representation or warranty whatsoever in relation to this property.
Important Information
- This is a Freehold property.
Property Ref: 50432_38051
Similar Properties
Park Street, St James, Hereford, HR1
2 Bedroom House | £212,500
'A pretty inner terrace home with exposed floor boards on the ground floor and featuring two reception rooms, kitchen wi...
Nightingale Way, St James, Hereford, HR1
3 Bedroom House | £210,000
'On a prestigious redevelopment scheme close to the River, amenities and central Hereford a superbly proportioned end ma...
2 Bedroom Detached Bungalow | £210,000
'On a generous site which extends to approximately a quarter of an acre and rises gently up from the village road a deta...
Lilac Grove, Hinton, Hereford, HR2
3 Bedroom House | £215,000
'Situated to the south of Hereford City a well presented three bedroom end terraced property with gas central heating, d...
Hinton Crescent, Hinton, Hereford, HR2
3 Bedroom House | £219,995
Situated to the south of Hereford City in the well established Hinton residential district, a three bedroom mid-terrace...
The Bines, Clehonger, Hereford, HR2
3 Bedroom Semi-Detached House | £220,000
'Situated in the popular village location of Clehonger to the South of Hereford City a well presented three bedroom semi...
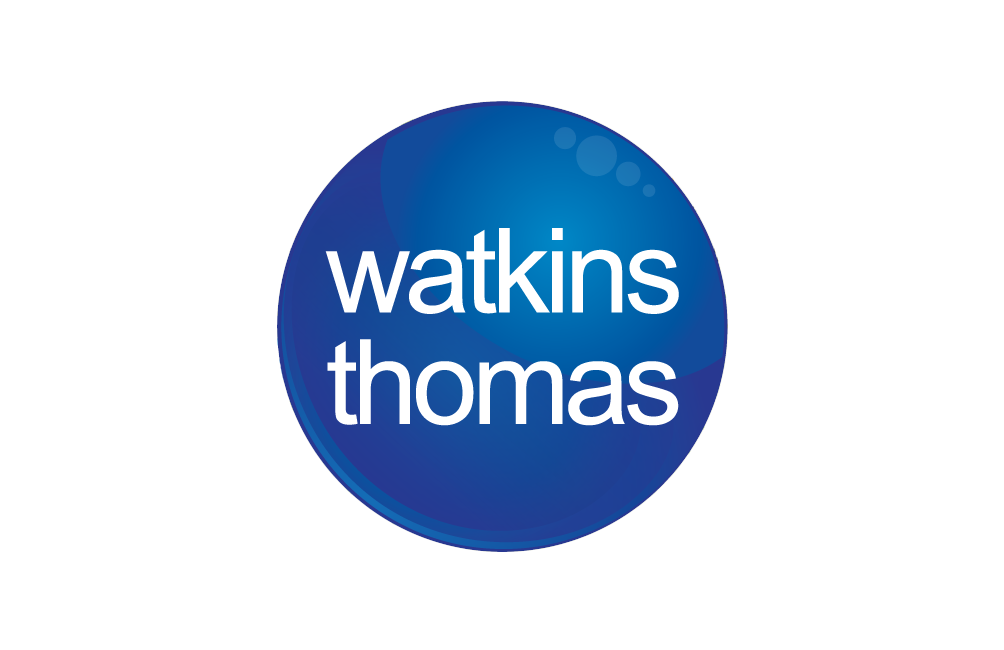
Watkins Thomas (Hereford)
Hereford, Herefordshire, HR4 9BW
How much is your home worth?
Use our short form to request a valuation of your property.
Request a Valuation
