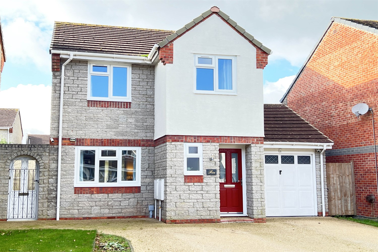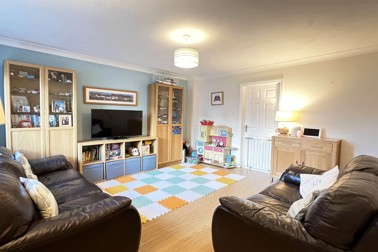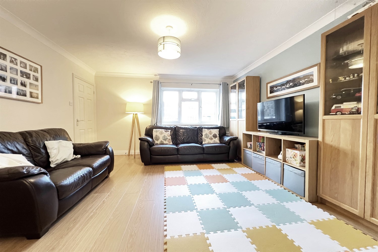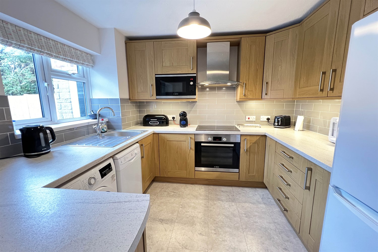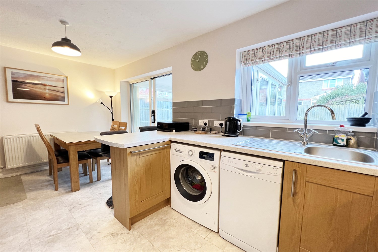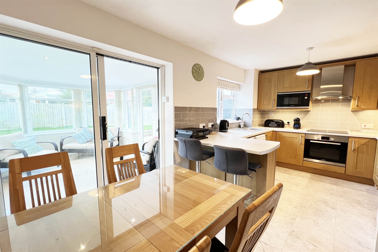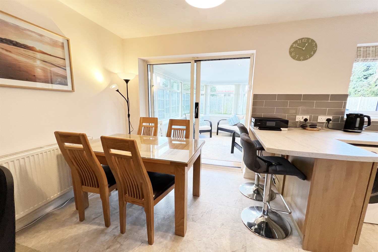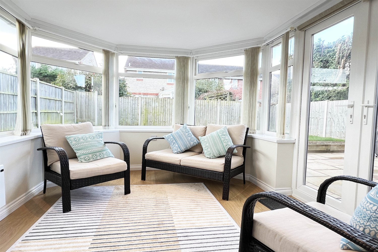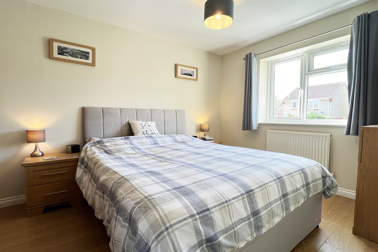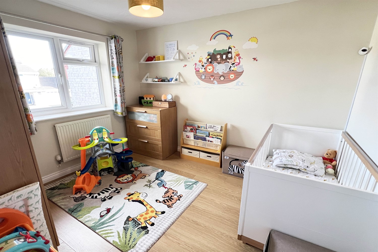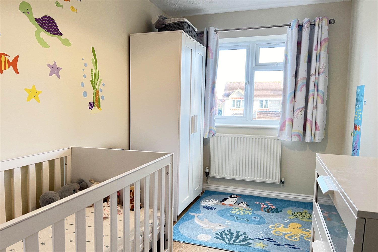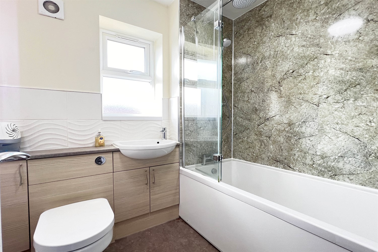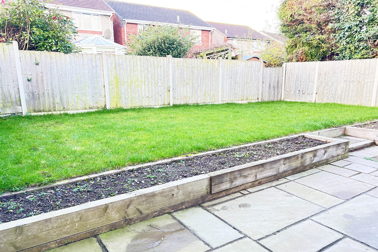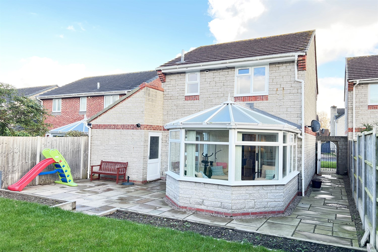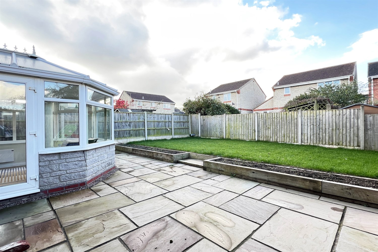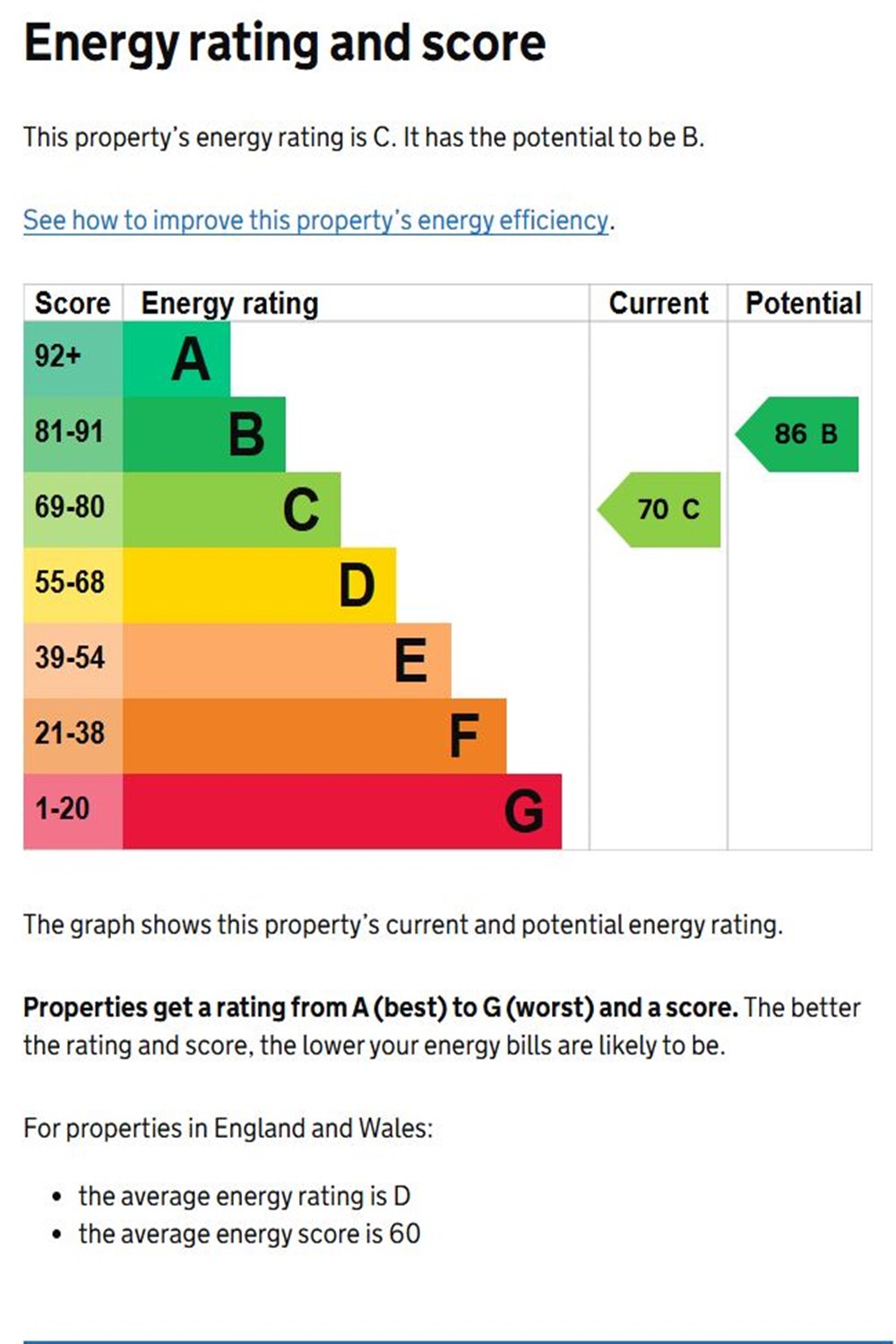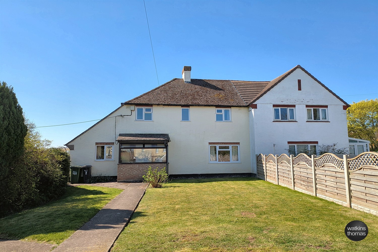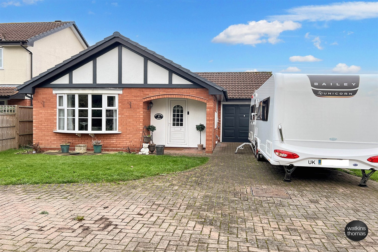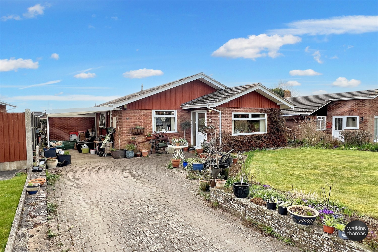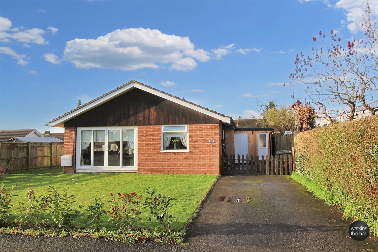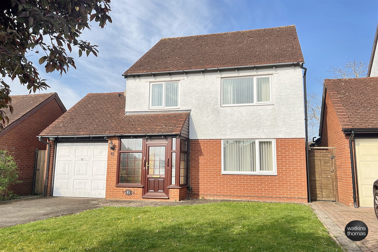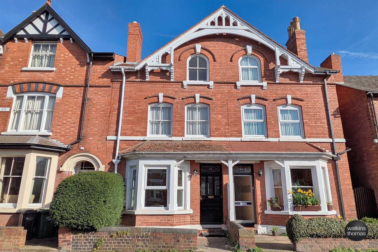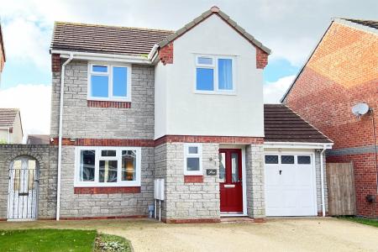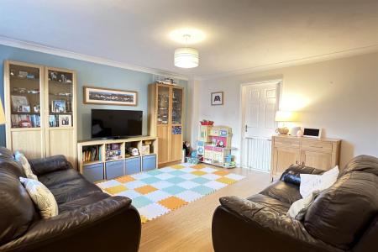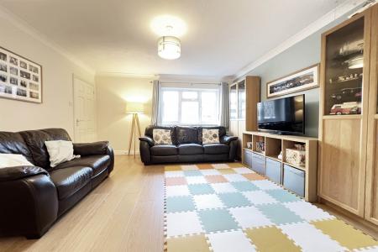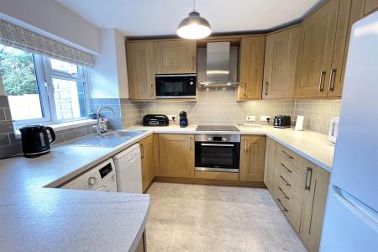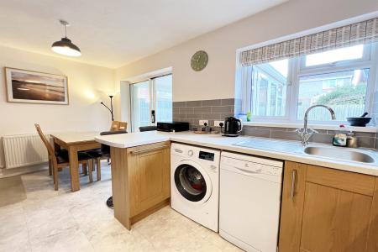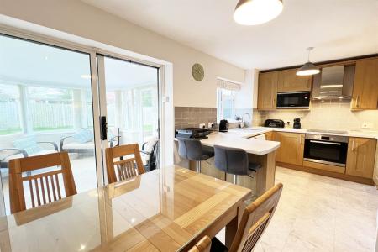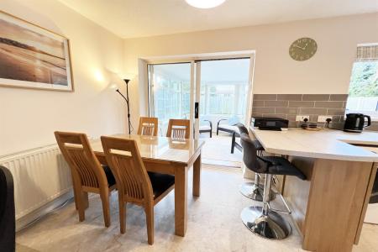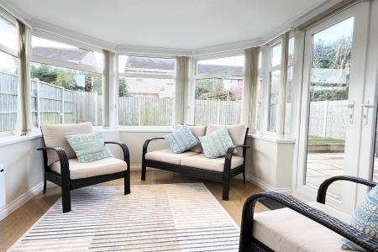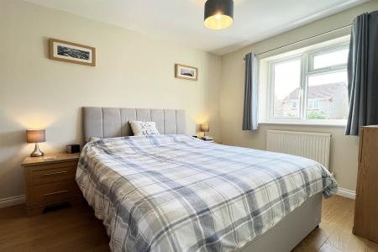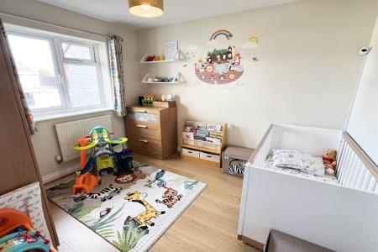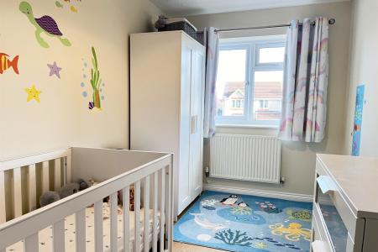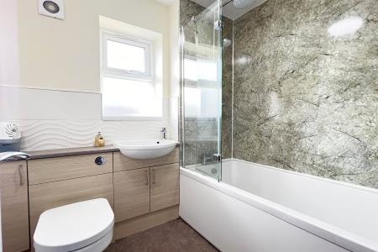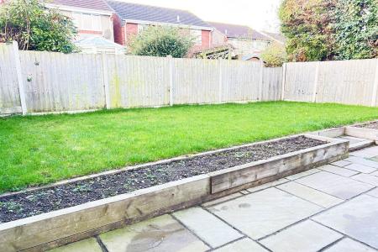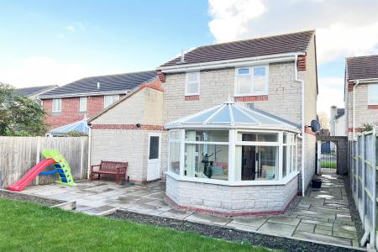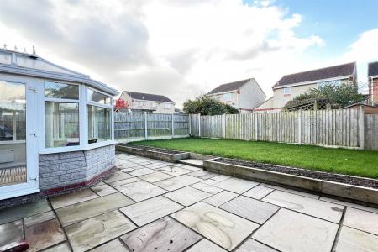- Garden
- Parking
- Parking - Garage
3 Bedroom Detached House for sale in Hereford
LOCATION
Rosedale Close is an established residential cul-de-sac located within the Belmont district which lies to the south west of Hereford City Centre. The locality is served by a range of facilities and amenities including a supermarket, country walks, a community centre and doctors surgery. Hereford as a whole offers an extensive range of shopping, leisure and recreational facilities together with educational establishments and both bus and railway stations.
DESCRIPTION
5 Rosedale Close is a detached family home set behind its own driveway and which has a south west facing garden area. The property is attractively presented and has a modern gas fired central heating system and replacement double glazed windows. The property is comfortably appointed throughout with the accommodation including hall with cloakroom off, a good sized living room and a modern kitchen/dining room. There is a substantial conservatory which enjoys an outlook over the garden and on the first floor there are three bedrooms and a well appointed bathroom. In more detail the accommodation comprises:
ON THE GROUND FLOOR:
Entrance Porch
With composite door with double glazed upper panels opening to:
Entrance Hall 2.59m (8'6) x 1.07m (3'6)
With stairway off, radiator, wall mounted central heating control unit, wood laminate flooring and with doors to the living room and:
Cloakroom 1.57m (5'2) x .74m (2'5)
Fitted to a modern standard and provided with a low level wc and wall hung wash basin with mixer tap. Radiator and double glazed window.
The Living Room 4.19m (13'9) x 3.76m (12'4)
With a double glazed window to the front, coved ceiling, wood laminate flooring, radiator, door to understair cupboard and television point. Door to:
The Kitchen/Dining Room 5.11m (16'9) x 2.74m (9')
This attractively appointed area has modern, soft close base cupboard and drawer units with working surfaces over including a breakfast bar area, brick effect tiled surrounds and matching eye level cabinets. Single drainer stainless steel sink unit with mixer tap, recesses and plumbing for washing machine and dishwasher, built-in electric oven with hob over and stainless steel cooker hood above. Housing for microwave, housing for upright fridge freezer and with a double glazed window overlooking the rear garden. There is also a radiator and tile effect flooring throughout. A sliding double glazed patio door opens to:
The Conservatory 3.51m (11'6) x 2.59m (8'6)
Constructed as an original part of the dwelling and having double glazed windows off an attractive stone base with solid roof over, sunken ceiling lights, electric heater, wood laminate flooring and with a double glazed pair of doors to the patio area.
ON THE FIRST FLOOR:
Landing
With high level double glazed window, access hatch to loft space which is part boarded and has a ladder. Door to a deep overstairs storage cupboard with fitted shelves and further cupboard with fitted shelves. Door to:
Bedroom 1 3.3m (10'10) x 2.74m (9') (to front of wardrobes)
With a double glazed window to the rear, radiator, wood laminate flooring and with two sets of double doors to a recessed wardrobe area which is provided with hanging rail and storage shelving.
Bedroom 2 3.15m (10'4) x 2.74m (9')
With a double glazed window to the front, wood laminate flooring and radiator.
Bedroom 3 3.58m (11'9) x 2.01m (6'7)
With a double glazed window to the front, radiator and wood laminate flooring.
Bathroom
This area has been re-modelled and is provided with a white suite comprising bath with mixer tap, shower screen and thermostatically controlled twin headed shower unit. Part shower boarded walls, part tiled walls and with a low level wc and wash basin with mixer tap. Double glazed window, extractor unit, shaver point, ladder type radiator, tall storage cabinet and mirror with light.
OUTSIDE:
Driveway, Garage & Storage
The property has a wide driveway which runs to the GARAGE (17'5 x 8'8) with up and over door, electric light and power points. From the garage a door opens to a STORE/WORKSHOP/POTENTIAL UTILITY ROOM (11'2 x 8'6) with fitted sink unit and cupboards. Within this area is housed the wall mounted gas fired boiler which provides central heating and domestic hot water.
Gardens
Flanking the driveway there is a lawn area with flower border and a gated side access opens to a wide pathway created with stone slabs which lead to the rear garden which overall is approximately 34' by 31'. The rear garden enjoys a favourable south westerly aspect and comprises an attractive wide paved patio area beyond which there is a sleeper border with step to the lawn. The rear garden is enclosed by timber panels between concrete posts.
COUNCIL TAX BAND D
Payable to Herefordshire Council
BROADBAND & MOBILE PHONE COVERAGE
Broadband - Ultrafast available.
Mobile Phone Coverage - Please use https://checker.ofcom.org.uk/en-gb/mobile-coverage to verify mobile coverage of different networks at this address.
SERVICES
It is understood that mains electricity, gas, water and drainage services are connected to the property. Confirmation in respect of mains service supplies should be obtained by the prospective purchaser. None of the electrical goods or other fittings has been tested and they are sold without warranty or undertaking that they are installed to current standards.
VIEWING
Strictly by appointment through the agents, telephone Hereford (01432) 272280.
DIRECTIONAL NOTE
From central Hereford proceed south over Greyfriars Bridge and at the roundabout take the second exit into Belmont Road (A465 Abergavenny Road). Proceed for about one mile to the outskirts of the City and at the roundabout take the third exit into Northolme Road and then turn left into Stanbrook Road. Continue to and take the left hand turning into Oulton Avenue and then take the second turning on the right into Rosedale Close where Number 5 will be identified in the cul-de-sac on the left hand side.
15th November 2024
ID39602
Disclaimer
Watkins Thomas Ltd. Registered in Cardiff, No: 8037310. These particulars are used on the strict understanding that all negotiations are conducted through WATKINS THOMAS LTD. MISREPRESENTATION ACT - 1967 WATKINS THOMAS LTD, for itself and for the Vendors of this property whose agent it is give notice that: 1. These particulars do not constitute, nor constitute any part of an offer or contract. 2. All statements contained in these particulars as to this property are made without responsibility on the part of WATKINS THOMAS LTD or the Vendor. 3. None of the statements contained in these particulars as to this property are to be relied on as statements or representations of fact. 4. Any intending purchaser must satisfy himself by inspection or otherwise as to the correctness of each of the statements contained in these particulars. 5. The Vendor does not make or give, and neither WATKINS THOMAS LTD nor any person in its employment has authority to make or give any representation or warranty whatsoever in relation to this property.
Important Information
- This is a Freehold property.
Property Ref: 50432_39602
Similar Properties
The Caven, Kings Caple, Hereford, HR1
3 Bedroom Semi-Detached House | £315,000
'Situated to the south of Hereford City and approximately 8 miles from Ross On Wye in the popular village location of Ki...
Queens Wood Drive, Hampton Dene, Hereford, HR1
2 Bedroom Detached Bungalow | £310,000
'Conveniently located to the east of central Hereford a detached two bedroom bungalow with conservatory addition set on...
Orchard Green, Marden, Hereford, HR1
3 Bedroom Detached Bungalow | £310,000
'The property offers well proportioned 2/3 bedroom accommodation together with an attractive rear garden area and car po...
Walkers Green, Marden, Hereford, HR1
3 Bedroom Detached Bungalow | £325,000
'Located in a popular village, about four miles north of Hereford, a well presented three bedroom detached bungalow with...
Sudbury Avenue, Hampton Park, Hereford, HR1
3 Bedroom Detached House | £325,000
'An established three bedroom detached home located on the eastern outskirts of the City in a popular residential area....
White Horse Street, Whitecross, Hereford, HR4
4 Bedroom House | £325,000
'Situated to the north of Hereford City, a four bedroom, three storey town house providing fantastic family accommodatio...

Watkins Thomas (Hereford)
Hereford, Herefordshire, HR4 9BW
How much is your home worth?
Use our short form to request a valuation of your property.
Request a Valuation
