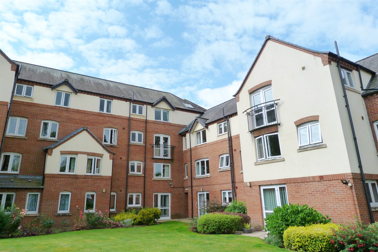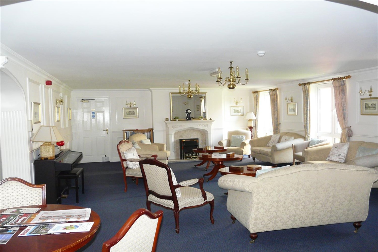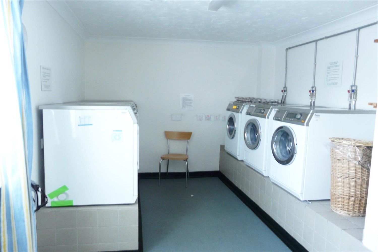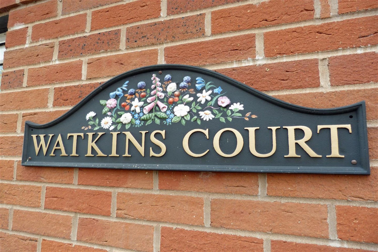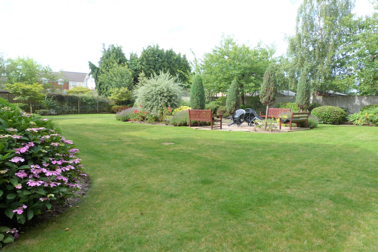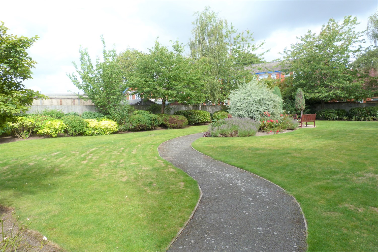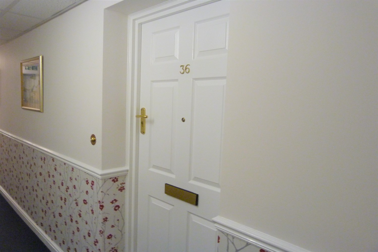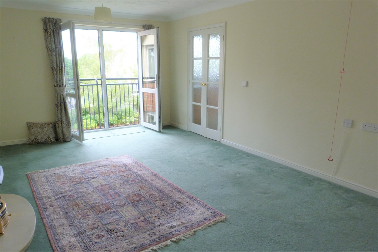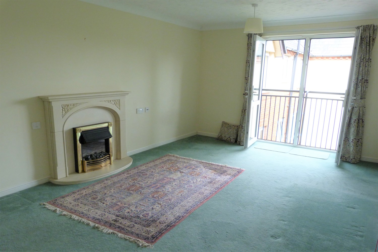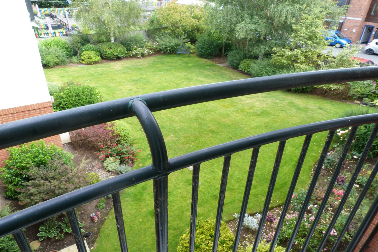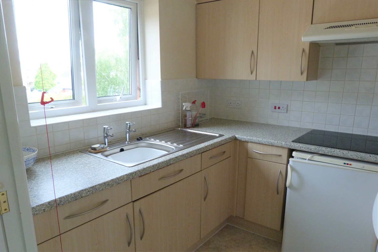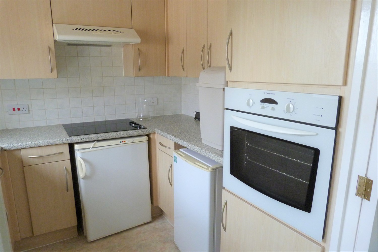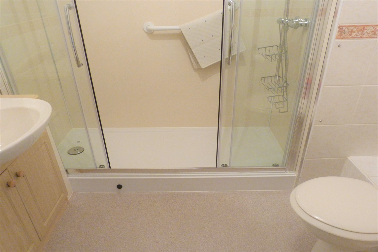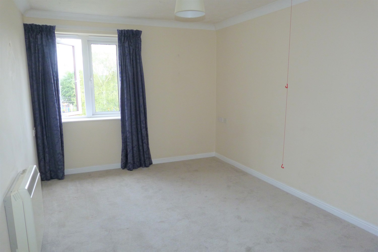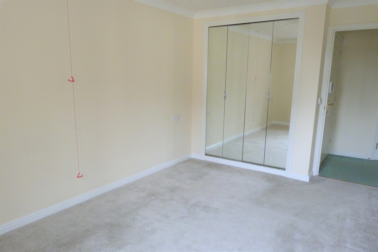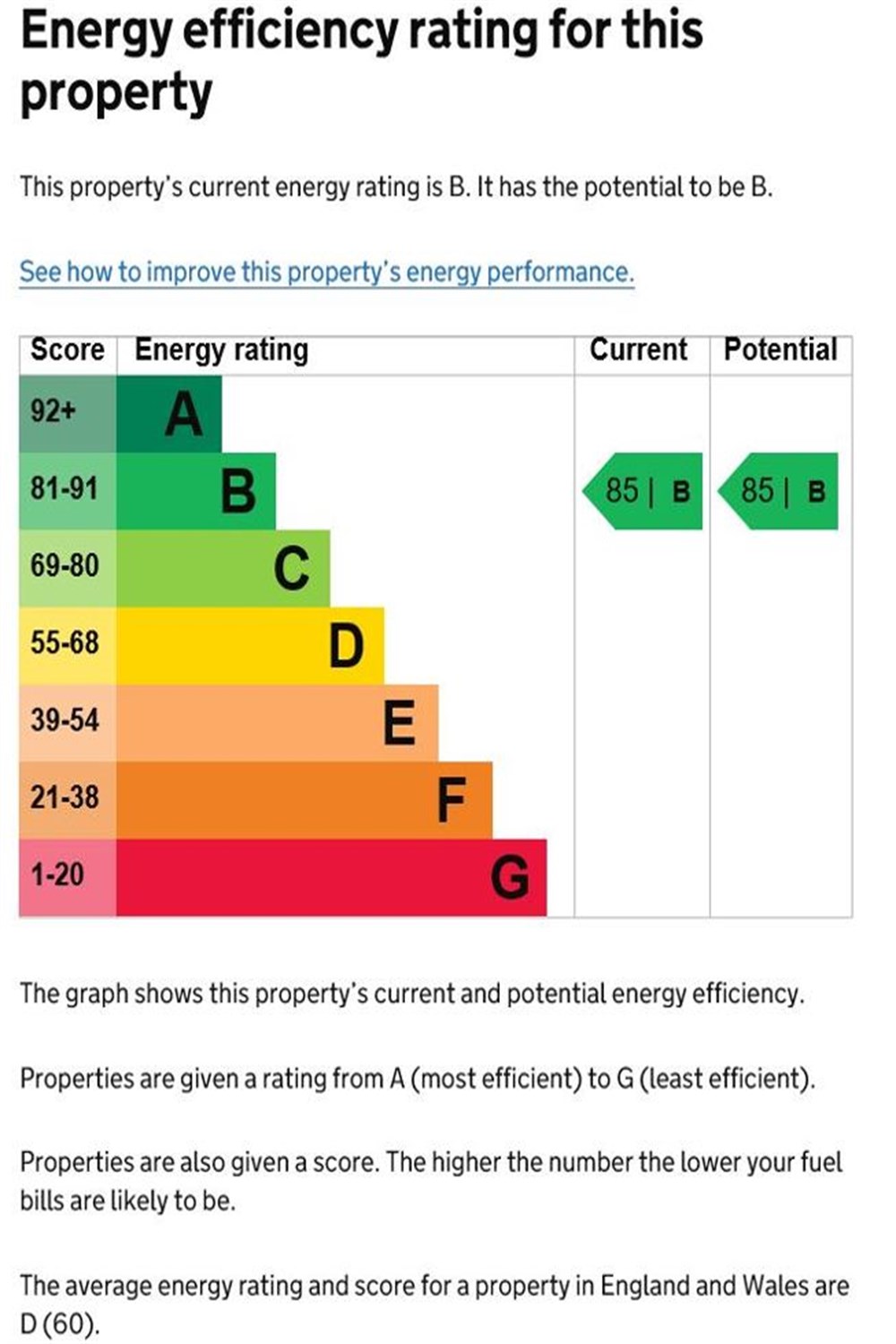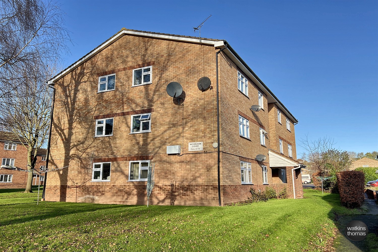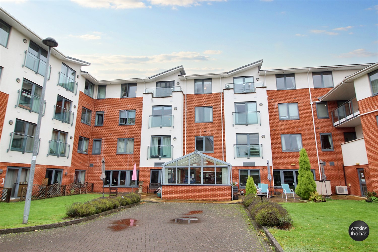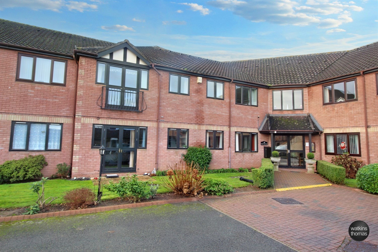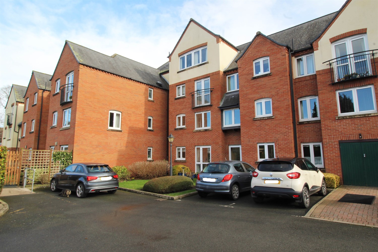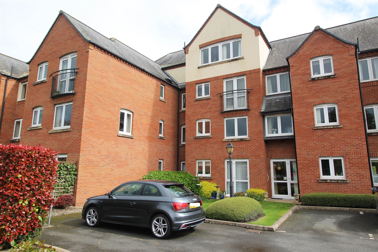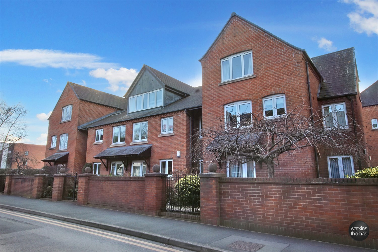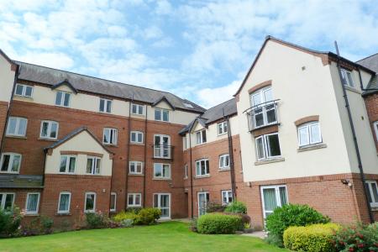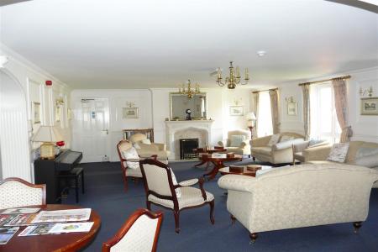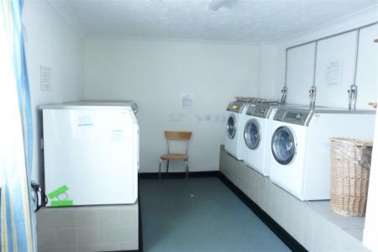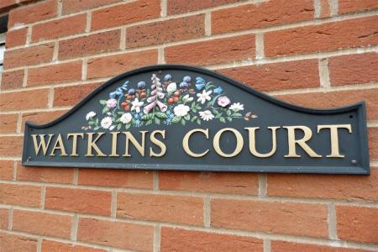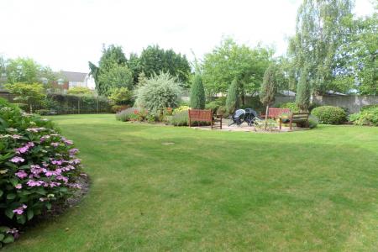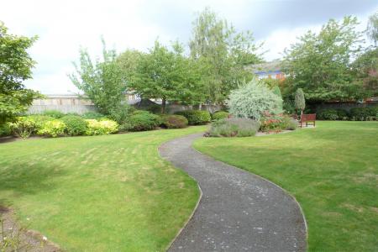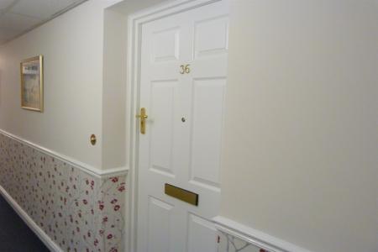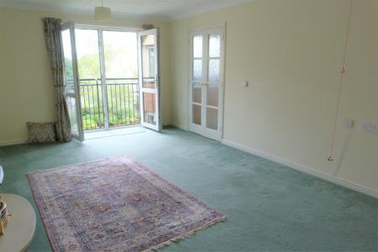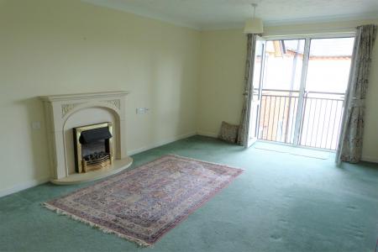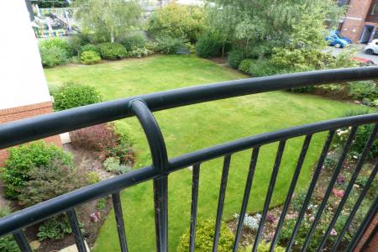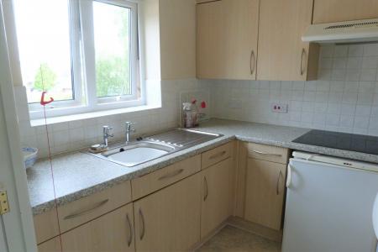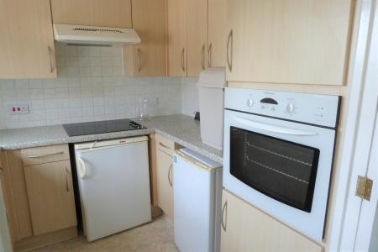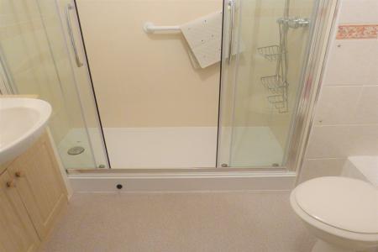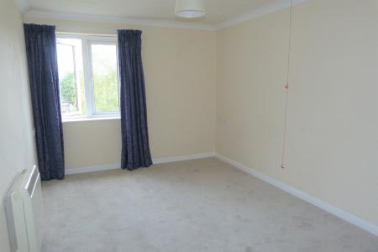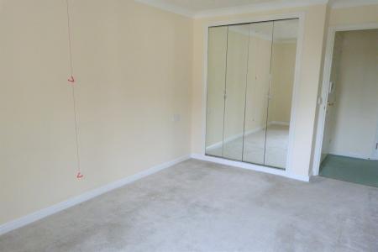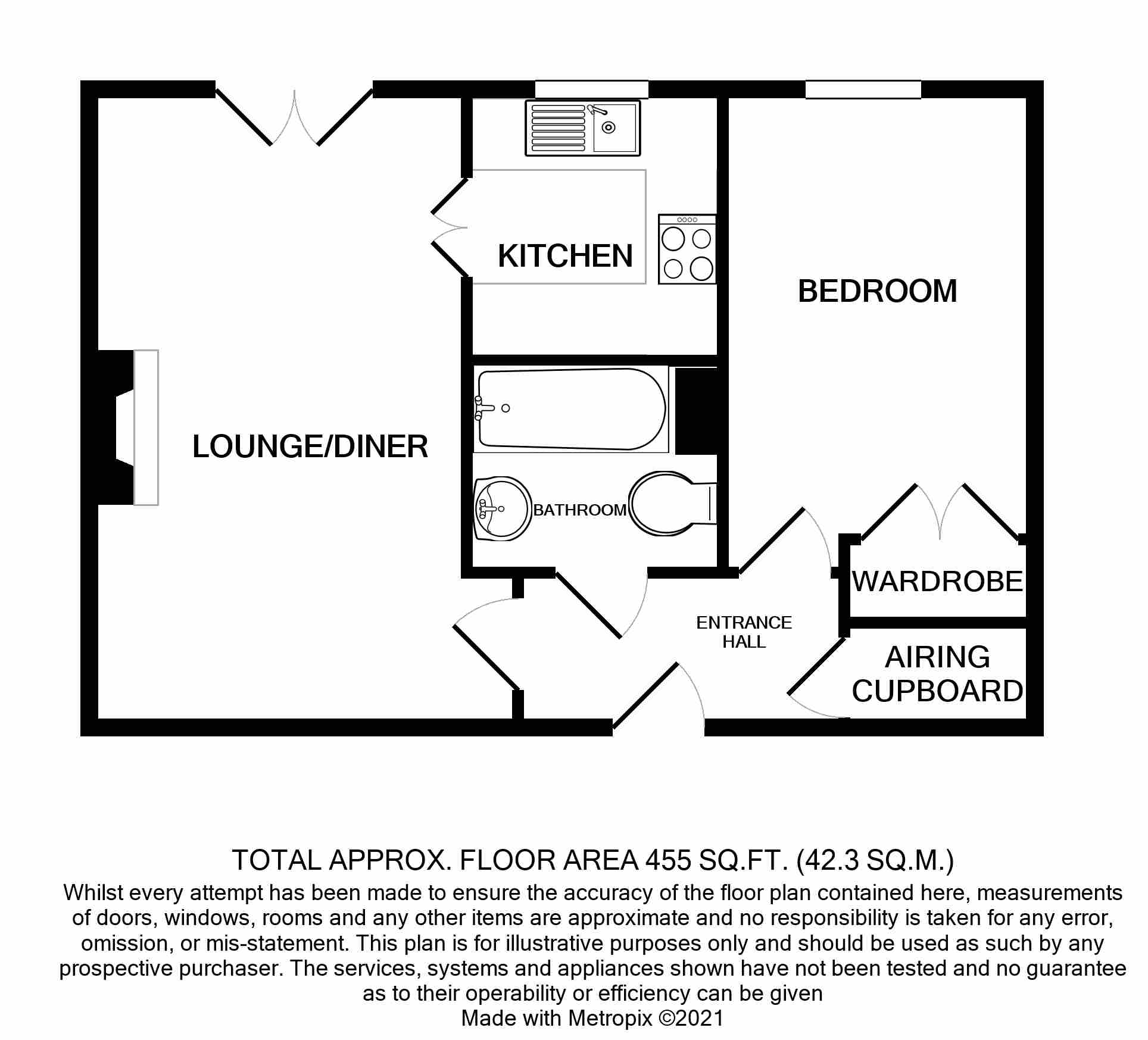- Communal Gardens
- Parking
1 Bedroom Retirement Property for sale in Hereford
LOCATION
Watkins Court comprises a purpose built development of retirement properties which are set within landscaped gardens. The development is located just off Friars Street, immediately to the west of the city centre. In the locality there are a range of amenities and Hereford as a whole offers a wide range of shopping, leisure and recreational facilities together with bus and railway stations. Watkins Court has car parking facilities and the building has a controlled entry door system which opens to the shared residents' lounge. There is also a shared kitchen facility, laundry room, bin store and a guest suite which can be utilised by visiting family members at a small cost.
DESCRIPTION
36 Watkins Court is a well presented second floor apartment with the benefit of a Juliette style balcony overlooking the beautifully landscaped gardens. The property has the benefit of electric heating and double glazed windows. The accommodation includes a hall, living room, a fitted kitchen, a good sized double bedroom and a shower room. The property is provided with numerous emergency alarm cords together with raised power points and lowered light switches and is intended for occupation for independent living for the over 60's. In more detail the accommodation comprises:
ON THE GROUND FLOOR:
Communal Entrance Lobby
With secure entry system, lift and stairs to the:
SECOND FLOOR
WITH DOOR TO THE SELF CONTAINED ACCOMMODATION OF APARTMENT 36:
Entrance Hall 2.72m (8'11) x 1.24m (4'1)
With coving to ceiling, fitted carpet, call system for the front door, emergency pull cord, Statesman alarm box, smoke alarm, hot water controls, door bell receiver, door to electric meter cupboard and door to built-in boiler cupboard with Gledhill Pulsacoil hot water boiler, electricity fuse board, slatted shelves, telephone point and coving to ceiling. Doors to double bedroom, bathroom and sitting room.
The Sitting/Dining Room 5.33m (17'6) x 3.58m (11'9) (maximum)
With double glazed double French doors to a Juliette balcony overlooking the beautifully landscaped communal garden, coved ceiling, fitted carpet, electric panel heater, stone effect fire surround with inset coal effect electric fire, double television aerial socket, telephone point, emergency pull cord and double doors to:
Kitchen 2.13m (7'0) x 2.21m (7'3)
With upvc double glazed window overlooking the rear garden, coving to ceiling, dimplex electric heater and emergency pull cord. Fitted with a range of wood effect wall and base units with roll edged working surfaces over, tiled surrounds, stainless steel sink unit, built-in Electrolux oven and grill, Belling four ring ceramic hob with extractor hood over, space for fridge and freezer units and vinyl flooring.
The Shower Room 2.13m (7'0) x 1.68m (5'6)
Coving to ceiling, fully tiled and shower boarded walls, electric towel radiator, dimplex wall heater, extractor fan, wash hand basin set in a vanity unit with double cupboard below, mirror over, light and shaver socket. Recently refitted double width shower cubicle with shower over, glass sliding doors, large grab handle, low level wc and emergency alarm button.
The Double Bedroom 3.4m (11'2) x 2.62m (8'7)
With coving to ceiling, white upvc double glazed window overlooking the rear garden, electric panel heater, alarm pull cord, built-in double wardrobes which are mirror fronted with shelf and hanging rail, fitted carpet and telephone point.
OUTSIDE:
Communal Garden
The Watkins Court development is set in beautifully landscaped gardens to the rear and side and a small patio area to the front.
Parking
There are communal parking facilities with a small car park at the front and a large car park at the rear.
TENURE
The property is understood to have the remainder of a 125 year Lease which commenced in 2003 (to be confirmed).
SERVICE CHARGES & GROUND RENT
It is understood that the half yearly service charges are �1,512.97 (subject to confirmation) which is charged in respect of the costs incurred for the scheme manager, water rates, building insurance, maintenance of the structure and common areas, heating, lighting and cleaning of common areas, lift maintenance, alarm call system and funding for future expenditure. It is also understood that the half yearly ground rent is in the sum of �182.50 (subject to confirmation). The prospective purchaser is advised to confirm these charges.
There is a house manager and care line call system installed with emergency assistance available 24 hours a day, 365 days a year.
SERVICES
It is understood that mains electricity, water and drainage services are connected to the property. Confirmation in respect of mains service supplies should be obtained by the prospective purchaser. None of the electrical goods or other fittings has been tested and they are sold without warranty or undertaking that they are installed to current standards.
COUNCIL TAX BAND B
BROADBAND & MOBILE PHONE COVERAGE
Broadband - Ultrafast available.
Mobile Phone Coverage - Please use https://checker.ofcom.org.uk/en-gb/mobile-coverage to verify mobile coverage of different networks at this address.
DIRECTIONAL NOTE
The most direct vehicular route is, from the agents offices, to proceed along King Street and enter St Nicholas Street. Pass over the traffic lights into Barton Road and turn immediately right, beyond St Nicholas Church, into Friars Street. Continue along Friars Street and enter Old Mill Close on the left hand side where Watkins Court will be found.
21st July 2023
ID36783
Disclaimer
Watkins Thomas Ltd. Registered in Cardiff, No: 8037310. These particulars are used on the strict understanding that all negotiations are conducted through WATKINS THOMAS LTD. MISREPRESENTATION ACT - 1967 WATKINS THOMAS LTD, for itself and for the Vendors of this property whose agent it is give notice that: 1. These particulars do not constitute, nor constitute any part of an offer or contract. 2. All statements contained in these particulars as to this property are made without responsibility on the part of WATKINS THOMAS LTD or the Vendor. 3. None of the statements contained in these particulars as to this property are to be relied on as statements or representations of fact. 4. Any intending purchaser must satisfy himself by inspection or otherwise as to the correctness of each of the statements contained in these particulars. 5. The Vendor does not make or give, and neither WATKINS THOMAS LTD nor any person in its employment has authority to make or give any representation or warranty whatsoever in relation to this property.
Important Information
- This is a Leasehold property.
Property Ref: 50432_36783
Similar Properties
Nicholson Court, Bobblestock, Hereford, HR4
1 Bedroom Apartment | £105,000
'Situated to the north west of Hereford City Centre, in the popular Bobblestock district, a second floor, one bedroom fl...
Dinedor View, The Rose Garden, Ledbury Road, Hereford, HR1
1 Bedroom Retirement Property | £85,000
'A very well presented one bedroom apartment with views to the hills in the distance and balcony'
Brook Farm Court, Belmont, Hereford, HR2
1 Bedroom Apartment | £80,000
'Set on the established Brook Farm Court retirement development, a ground floor one bedroom apartment which is presented...
Watkins Court, Old Mill Close, Hereford, HR4
1 Bedroom Retirement Property | £114,500
"46 Watkins Court is a well presented purpose built retirement apartment situated in an exclusive development which enjo...
Watkins Court, Old Mill Close, Hereford, HR4
1 Bedroom Retirement Property | £117,500
'A west facing, recently decorated, superbly presented, one bedroom retirement property in a prestigious development for...
Watkins Court, Old Mill Close, Hereford, HR4
1 Bedroom Retirement Property | £119,500
'A well presented, spacious one bedroom ground floor apartment with use of its own private patio area'

Watkins Thomas (Hereford)
Hereford, Herefordshire, HR4 9BW
How much is your home worth?
Use our short form to request a valuation of your property.
Request a Valuation
