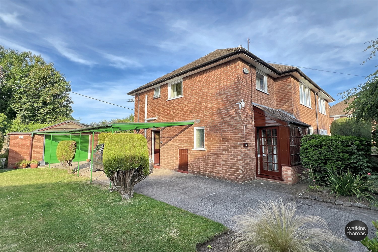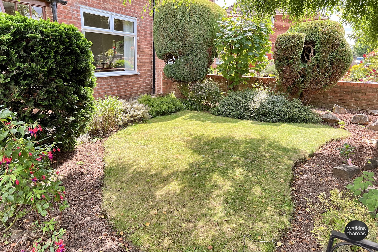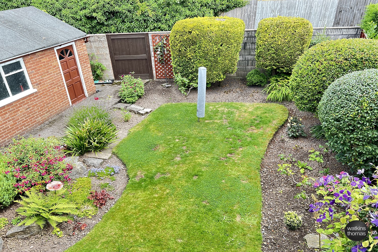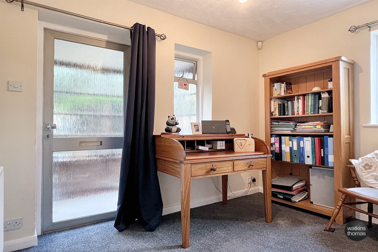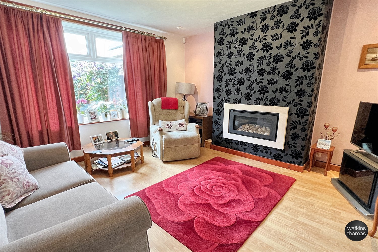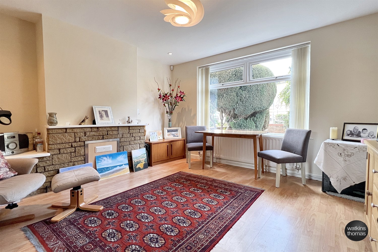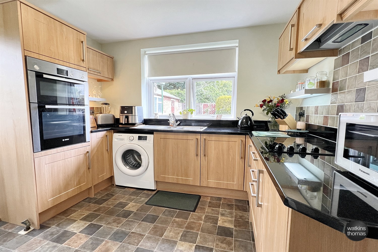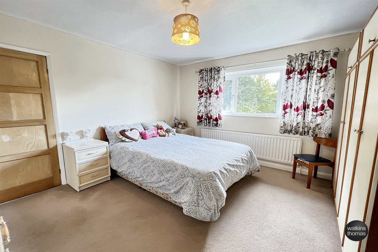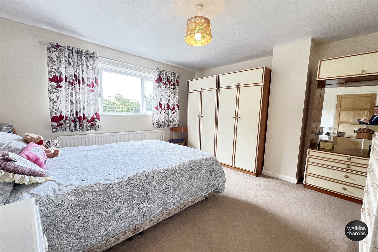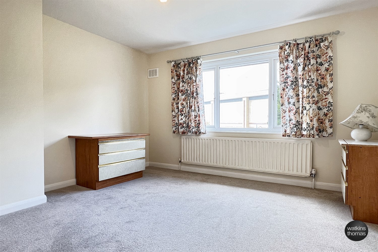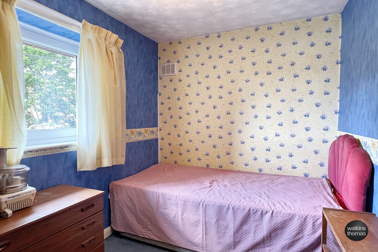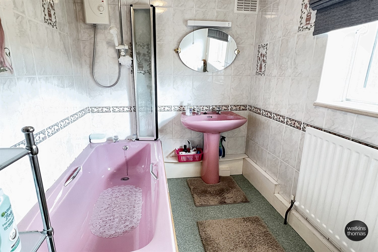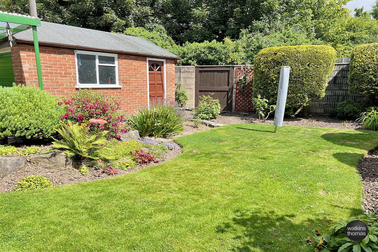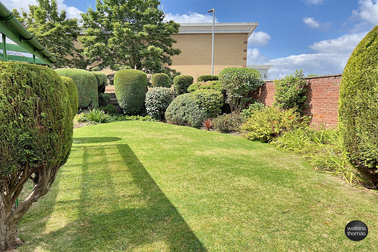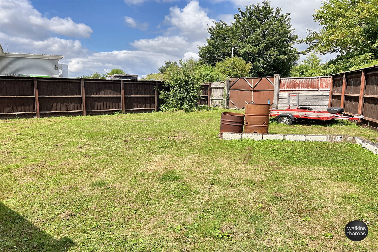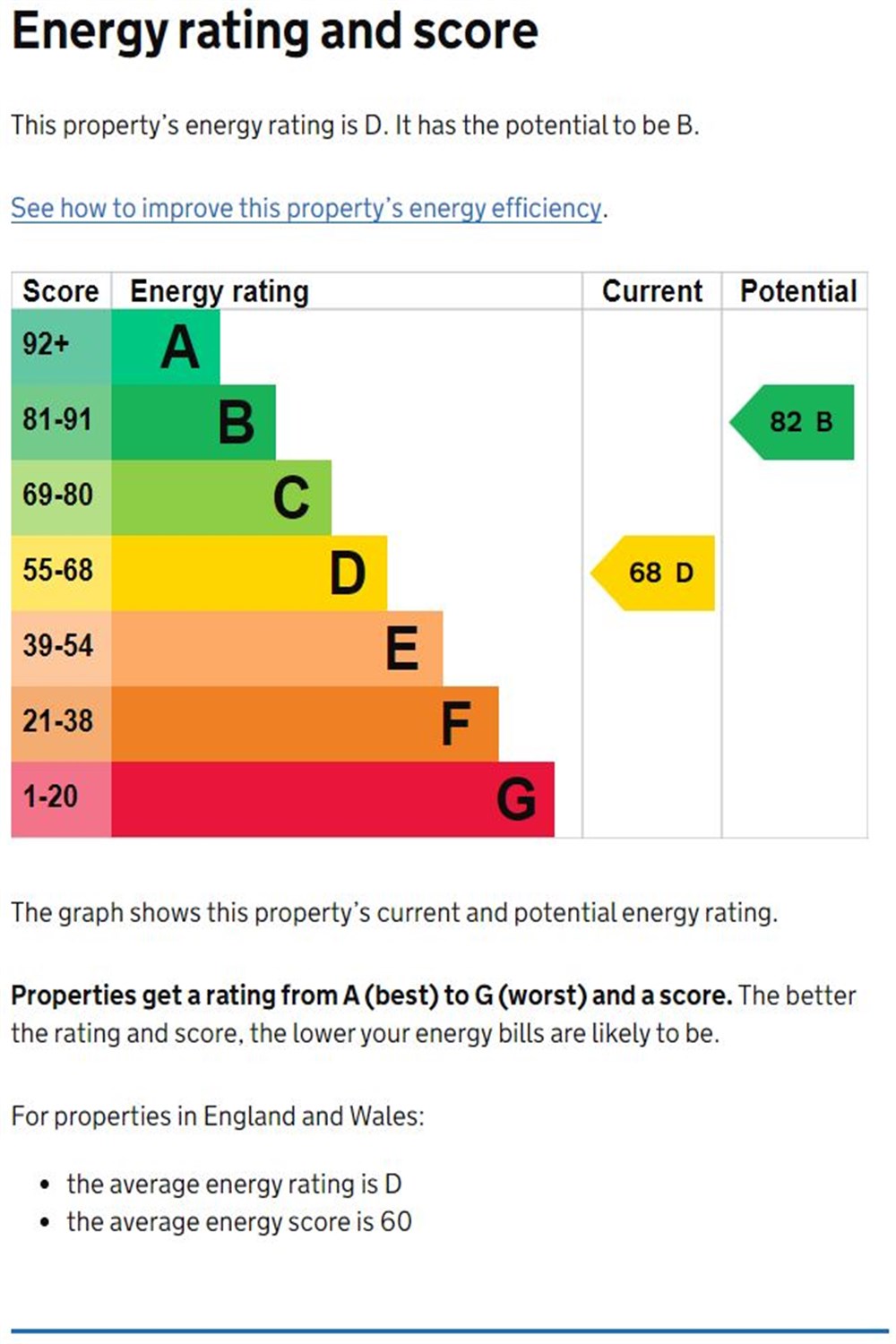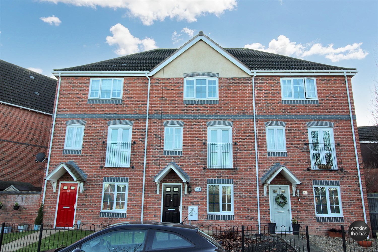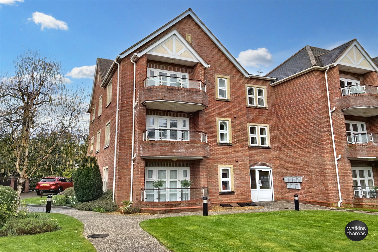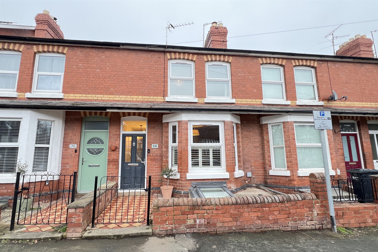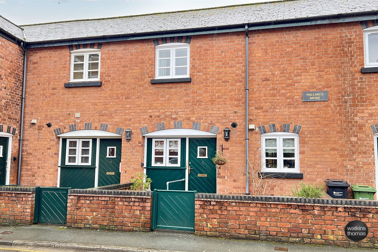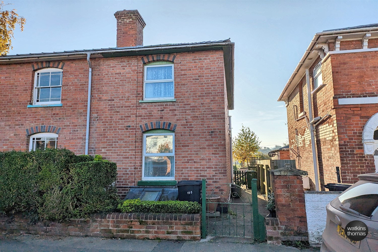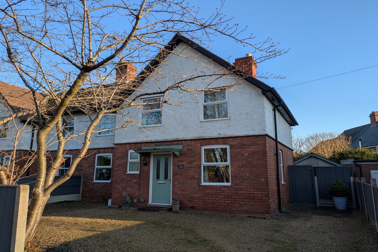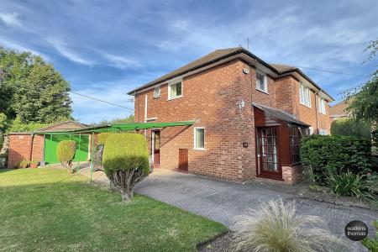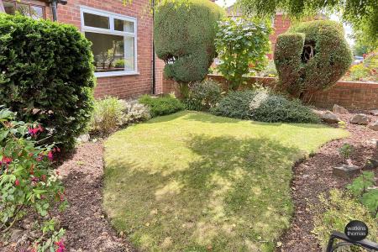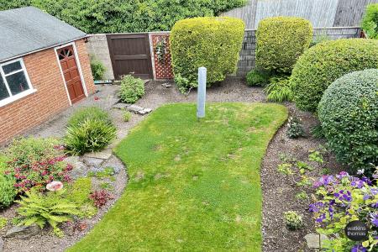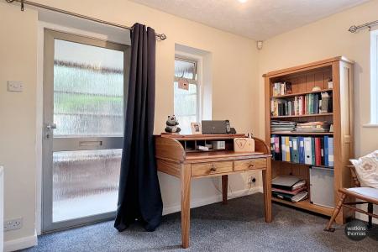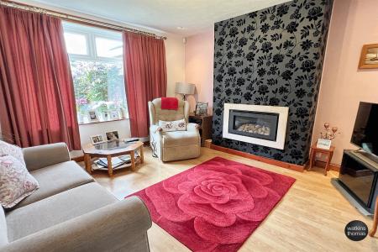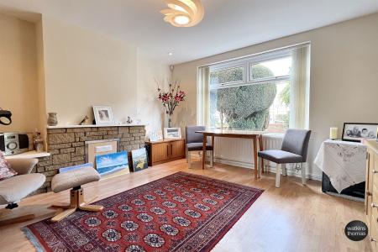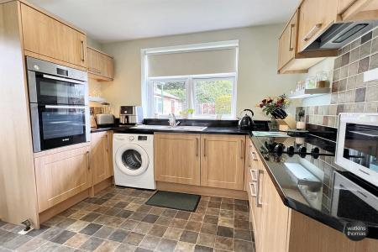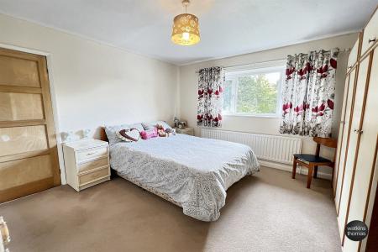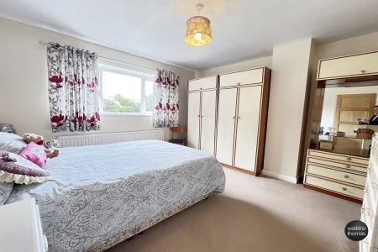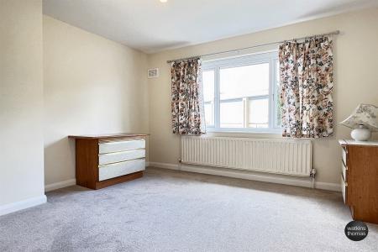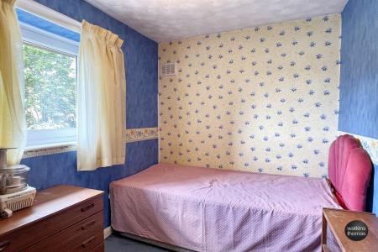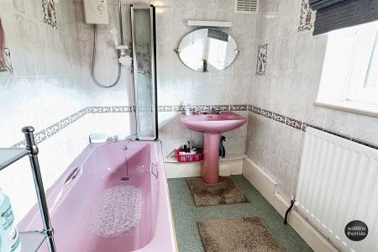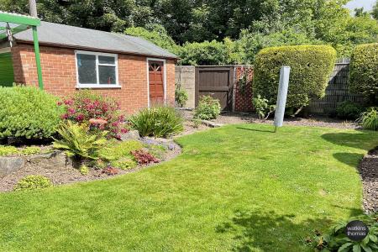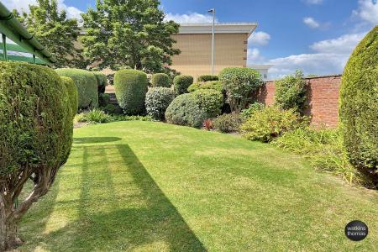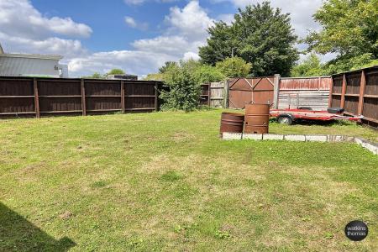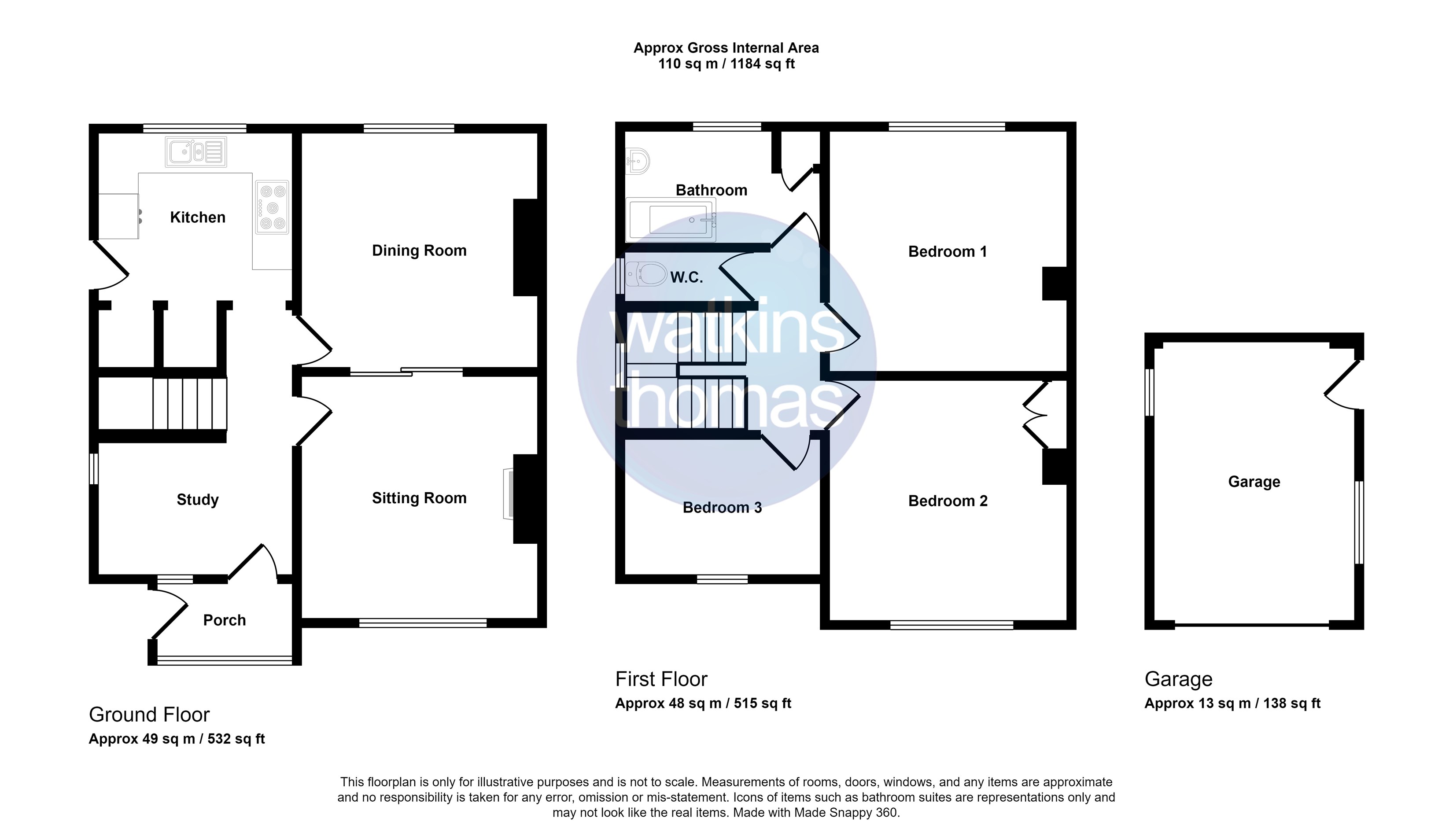- Garden
- Parking
- Parking - Garage
3 Bedroom Semi-Detached House for sale in Hereford
LOCATION
Burcott Road can be approached off Widemarsh Street or Farriers Way and lies directly north of the city centre within reach of the city's amenities and facilities. The property is located in a mixed residential commercial location with Hereford as a whole offering a wide range of shopping, leisure and recreational facilities together with educational establishments and both bus and railway stations.
DESCRIPTION
10 Burcott Road is an established semi detached home which is centrally heated and double glazed. On the ground floor there is a porch, study hall, 2 reception rooms and a kitchen with 3 bedrooms and bathroom on the first floor. The property has a driveway which runs to the car port and garage with there being garden areas to the front and rear and side. A particular feature and attribute is an additional enclosed garden area/yard which offers potential for a range of uses subject to the obtaining of the necessary local authority planning consents.
In more detail, the accommodation comprises;
ON THE GROUND FLOOR:
Enclosed Entrance Porch 2.03m (6'8) x 1.07m (3'6)
Approached through a multi paned front door, multi pane window, quarry tiled floor and with a double glazed door to;
Reception Study 3.05m (10') x 2.03m (6'8)
With a double glazed window to the side, double glazed window to the front, radiator and with an opening to a:
Inner Hall 2.03m (6'8) x 1.02m (3'4)
With a return stairway to the first floor, opening to the kitchen and a six panel door to the dining room and;
Sitting Room 3.66m (12') x 3.68m (12'1)
With a double glazed window to the front with vertical blind, stone fire surround with painted mantel over, sunken ceiling lights, radiator and with wood laminate flooring which continues through a pair of multi pane sliding doors to the;
Dining Room 3.68m (12'1) x 3.66m (12')
With a double glazed window overlooking the rear garden area, two sunken lights and with a wall mounted feature living flame gas fire with stone surround.
Kitchen 3.05m (10') x 2.57m (8'5)
With double glazed over looking the rear garden, double glazed door to side and with fitted wood grain effect fronted base cupboard units with quartz working surface over and upstand part with tiled surround and there are numerous eye level cabinets together with built in double electric oven, a 1.5 bowl stainless steel unit with drainer and mixer tap, together with recess with plumbing for washing machine. Further appliance recesses under stair.
ON THE FIRST FLOOR:
Landing
Approached over a return stairway. Double glazed window to the side, access hatch to loft storage space and with doors to the separate wc. The bathroom and;
Bedroom 1 3.68m (12'1) x 3.66m (12')
With double glazed window to the rear and radiator.
Bedroom 2 3.68m (12'1) x 3.66m (12')
With a double glazed window to the front with vertical blind. Radiator and double wardrobe cupboard with cabinets over.
Bedroom 3 3.05m (10') x 2.03m (6'8)
With a double glazed window to the front and radiator.
Bathroom 3.05m (10') x 1.68m (5'6)
With coloured suite comprising bath with electric shower over and pedestal wash basin. Tiled walls, double glazed window to rear, radiator and with boiler cupboard in which is housed the wall mounted gas boiler which provides central heating and insulated hot water cylinder.
Separate Wc 1.93m (6'4) x .76m (2'6)
With low level wc, part tiled walls and double glazed window.
OUTSIDE:
The property has the benefit of a pair of iron gates which open to a driveway which leads to the;
Car Port 8.18m (26'10) x 3.43m (11'3)
With corrugated roof over beyond which is the;
Detached Garage 4.65m (15'3) x 3.25m (10'8)
With up and over door to front, window and door to side.
Gardens
There are 4 principle garden areas. The first is a section at the front of the property comprising a shaped lawn with rockery and established shrub borders including roses and evergreens under the canopy of Silver Birch. The rear garden is private and comprises a shaped lawn with deep well stocked borders featuring roses and shrubs together with a fuchsia. The gardens are interspersed with rocks.
Garden
The next garden area is that which flanks the driveway and comprise an expanse of shaped lawn with specimen shaped evergreens.
The final piece of garden is approximately triangular in plan and has dimensions of approximately 45' x 49' maximum. This section has a access through a pair of gates and is enclosed by 6' high fencing and a brick wall.
COUNCIL TAX BAND B
Payable to Herefordshire Council.
BROADBAND & MOBILE PHONE COVERAGE
Broadband - Superfast available.
Mobile Phone Coverage - Please use https://checker.ofcom.org.uk/en-gb/mobile-coverage to verify mobile coverage of different networks at this address.
SERVICES
It is understood that mains electricity, gas, water and drainage services are connected to the property. Confirmation in respect of mains service supplies should be obtained by the prospective purchaser. None of the electrical goods or other fittings has been tested and they are sold without warranty or undertaking that they are installed to current standards.
VIEWING
Strictly by appointment through the agents, telephone Hereford (01432) 272280.
DIRECTIONAL NOTE
From central Hereford, proceed north along Edgar Street to the roundabout and take the second exit into Farriers Way. At the junction with Burcott Road turn left and the property will be identified on the right hand side.
26th July 2024
ID38949
Disclaimer
Watkins Thomas Ltd. Registered in Cardiff, No: 8037310. These particulars are used on the strict understanding that all negotiations are conducted through WATKINS THOMAS LTD. MISREPRESENTATION ACT - 1967 WATKINS THOMAS LTD, for itself and for the Vendors of this property whose agent it is give notice that: 1. These particulars do not constitute, nor constitute any part of an offer or contract. 2. All statements contained in these particulars as to this property are made without responsibility on the part of WATKINS THOMAS LTD or the Vendor. 3. None of the statements contained in these particulars as to this property are to be relied on as statements or representations of fact. 4. Any intending purchaser must satisfy himself by inspection or otherwise as to the correctness of each of the statements contained in these particulars. 5. The Vendor does not make or give, and neither WATKINS THOMAS LTD nor any person in its employment has authority to make or give any representation or warranty whatsoever in relation to this property.
Important Information
- This is a Freehold property.
Property Ref: 50432_38949
Similar Properties
Staddlestone Circle, Saxon Gate, Hereford, HR2
4 Bedroom House | £290,000
'Situated to the south of Hereford City a well presented 3/4 bedroom, three storey, mid terraced family home with the ad...
Woodfield Gardens, Belmont Abbey, Hereford, HR2
3 Bedroom Retirement Property | £287,500
'An exceptional first floor apartment set within a purpose built development for the over 50's with garage all set withi...
3 Bedroom House | £285,000
'Conveniently set just to the west of central Hereford, near to Broomy Hill, on the edge of Whitecross, a beautifully pr...
Pullings Mews, East Street, Hereford, HR1
2 Bedroom House | £300,000
'Located close to the centre of Hereford, a very well proportioned, two bedroom, character residence which enjoys a sout...
Park Street, St James, Hereford, HR1
2 Bedroom Semi-Detached House | £300,000
'Set in the highly sought after St James district of Hereford a two bedroom, semi detached family home with gas central...
Breinton Avenue, Hereford, HR4
3 Bedroom House | £305,000
'Situated to the north of Hereford City in a sought after residential location, a well presented, three bedroom, semi de...

Watkins Thomas (Hereford)
Hereford, Herefordshire, HR4 9BW
How much is your home worth?
Use our short form to request a valuation of your property.
Request a Valuation
