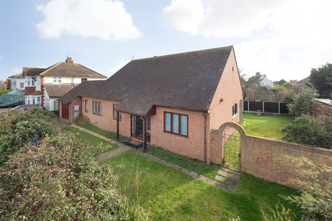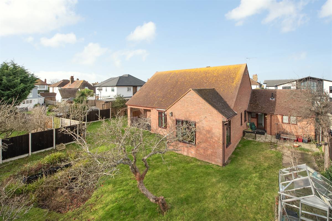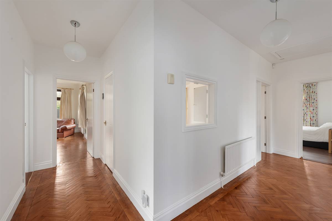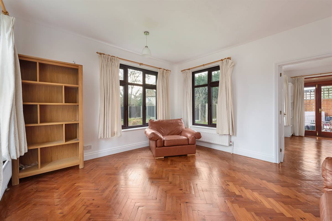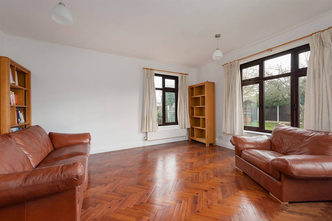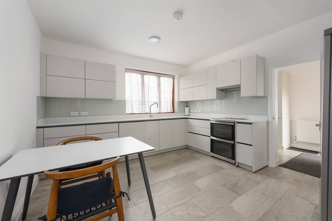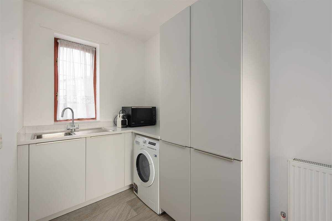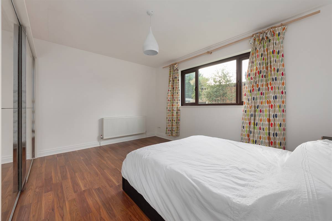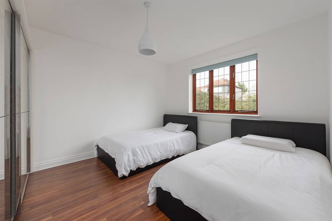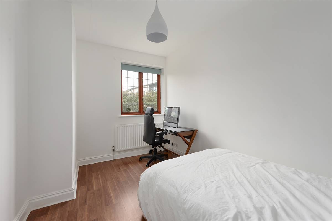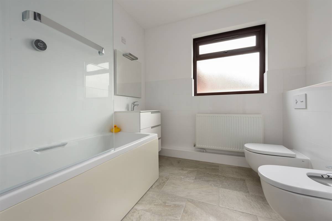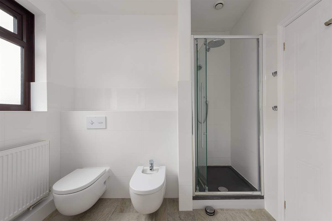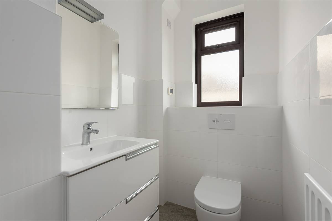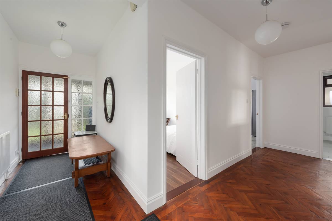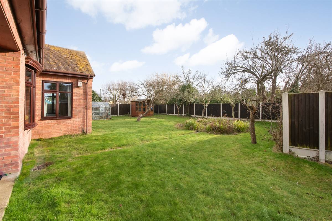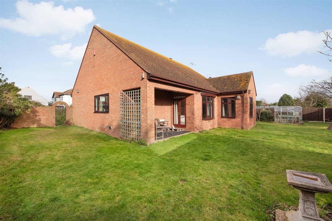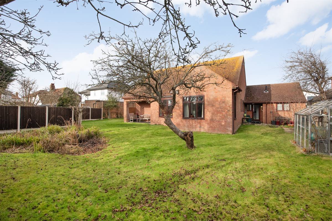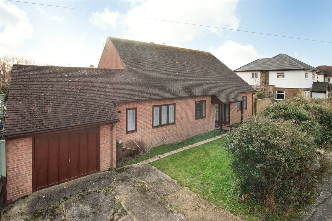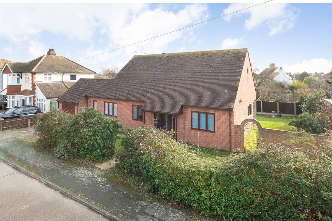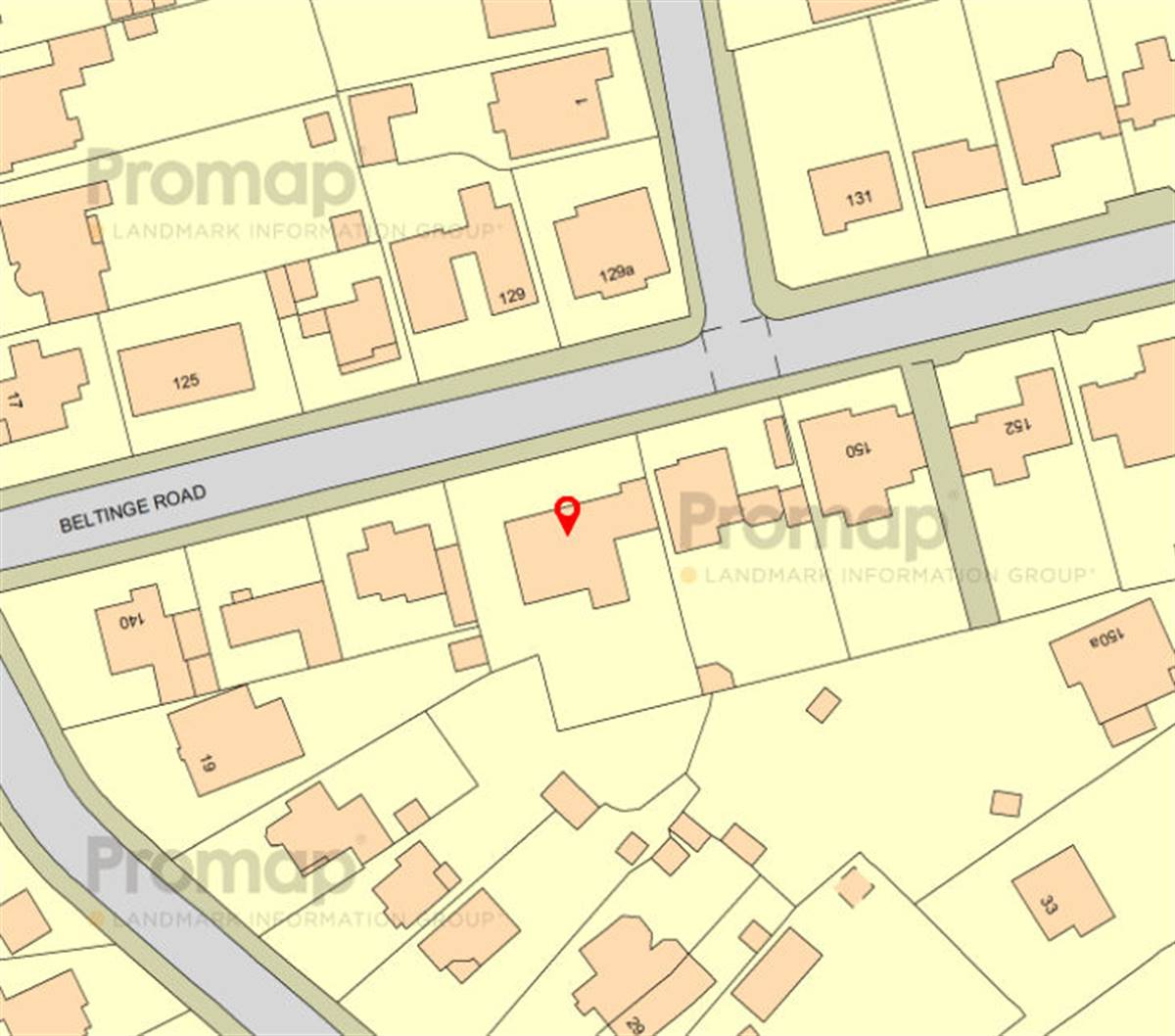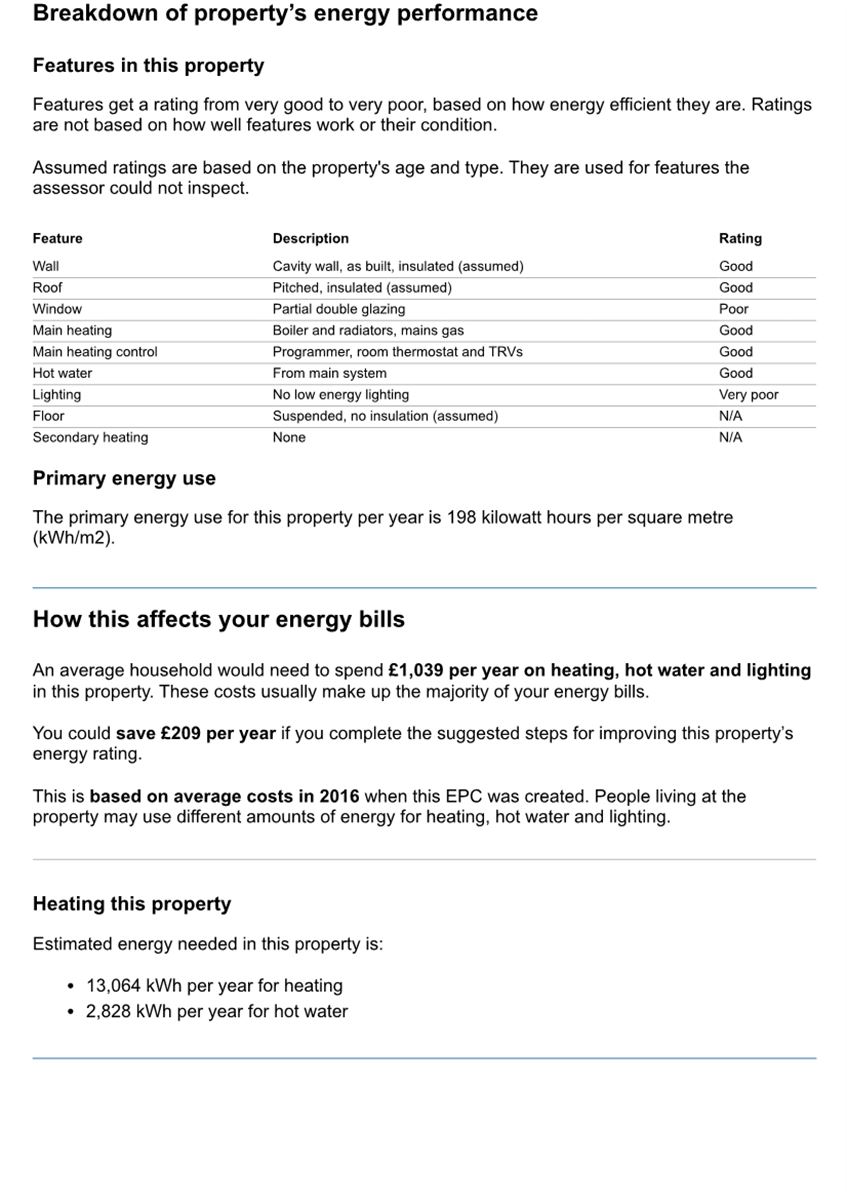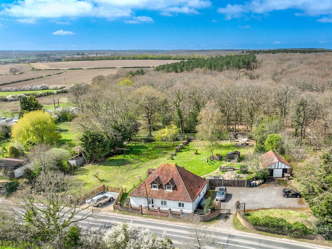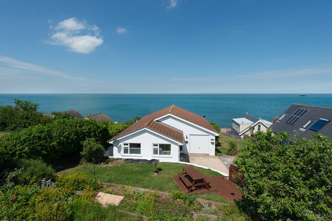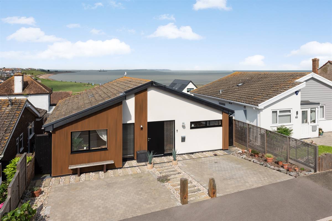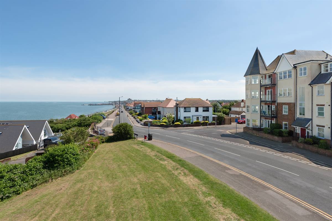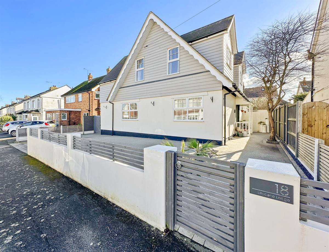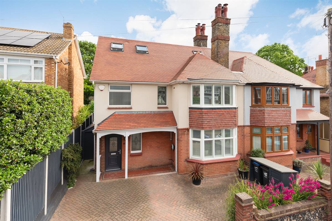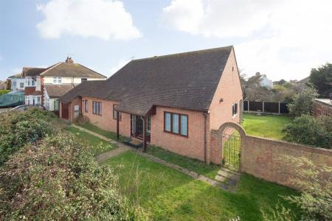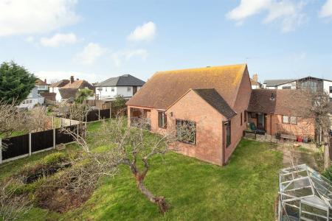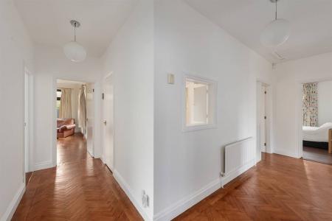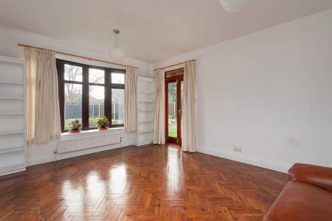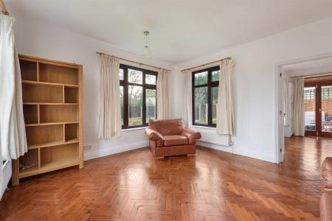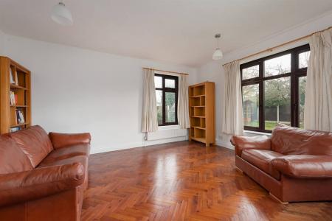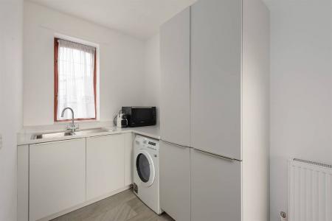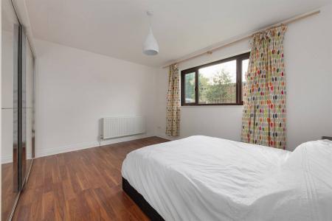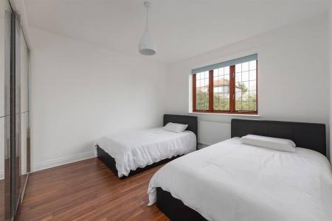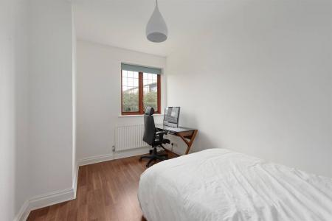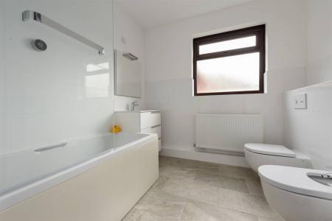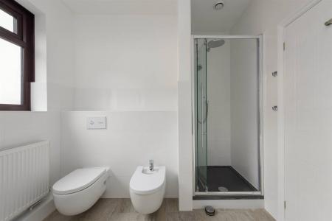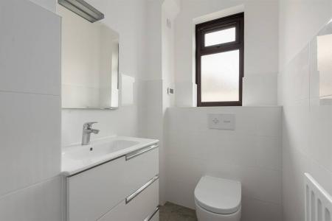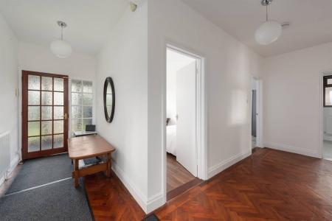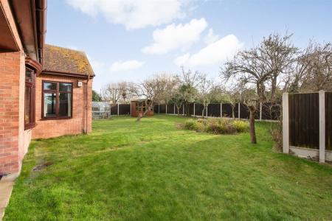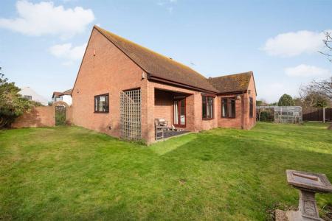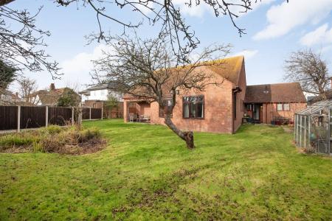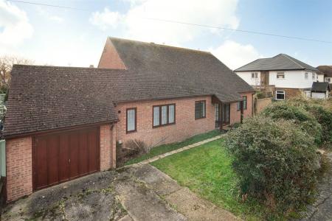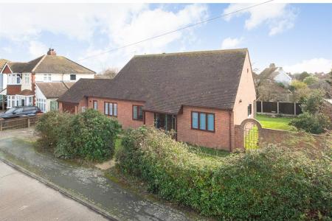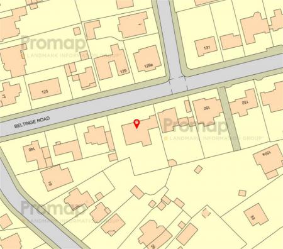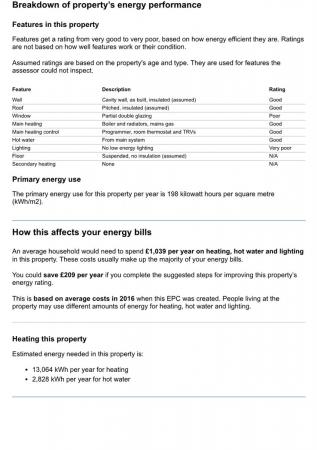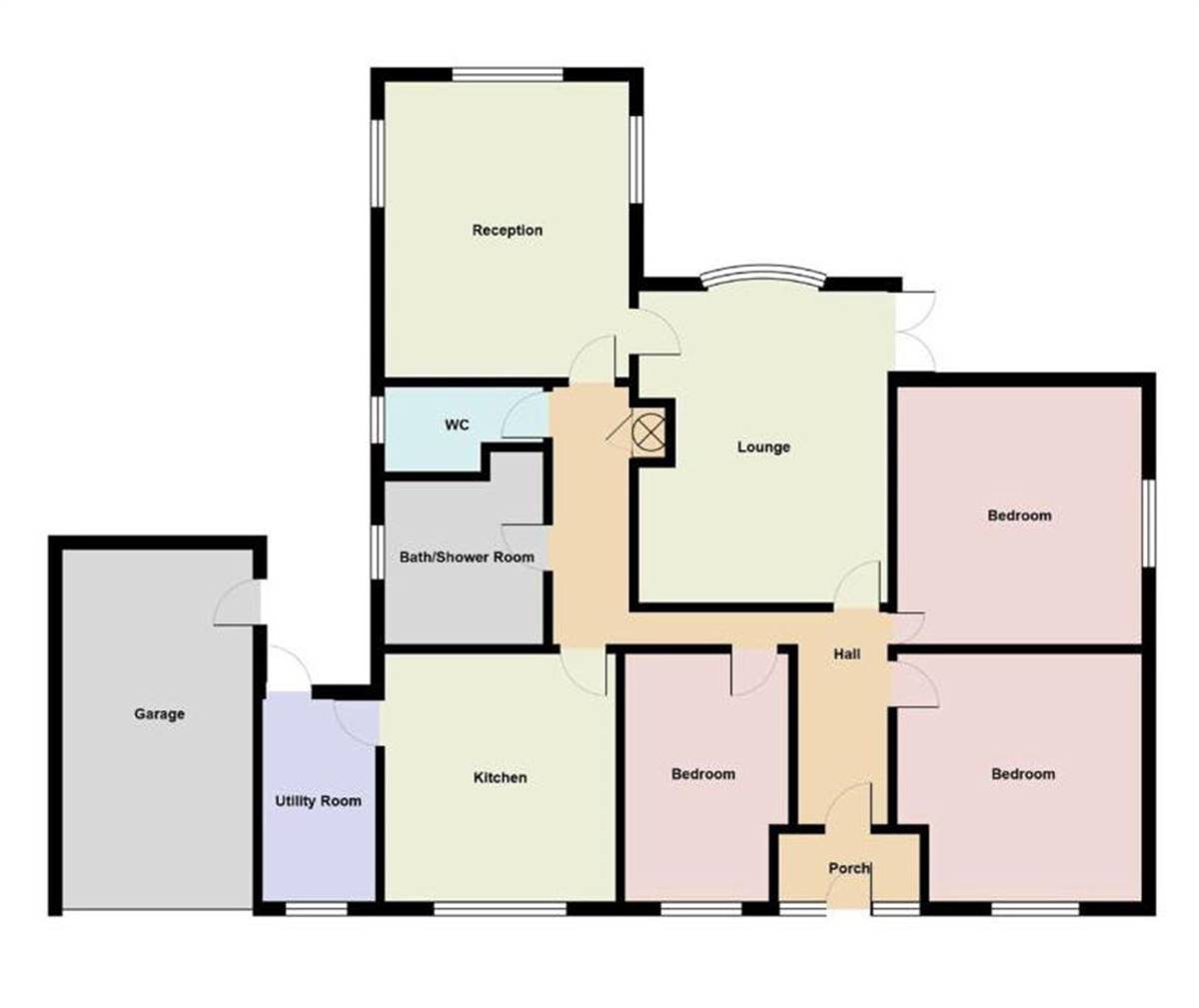- Substantial Detached Bungalow
- Three Double Bedrooms & Two Reception Rooms
- Close To 'The Downs' With Stunning Coastal Walks
- Wide Plot With Further Extension Potential
- German 'Alno' Kitchen With Designer Appliances
- Contemporary Bathroom & Cloakroom With Roca Suites
- Parquet Flooring In The Reception Rooms & Hallway
- Sunny South Facing Rear Garden
- Large Attached Garage & Ample Off-Road Parking
- Unique Opportunity In A Highly Desirable Location
3 Bedroom Detached Bungalow for sale in Herne Bay
NO CHAIN - An exceptional detached bungalow, occupying a generous plot and situated within a highly desirable location close to 'The Downs' with easy access to the beach; this unique property promises a lifestyle of coastal charm.
The exterior of property may modestly conceal the treasures within, as this home boasts incredibly versatile accommodation. Featuring three double bedrooms and two reception rooms, each room is of superb size and exude an air of elegance, providing a comfortable and inviting atmosphere for both relaxation and entertainment.
The kitchen/breakfast room is simply stunning and is by specialist German firm, 'Alno' with stylish cabinetry complemented by bevelled quartz worktops and designer appliances. A handy utility room is adjacent with a continuation of the 'Alno' kitchen units and quartz worktops.
A sleek contemporary bathroom features both a bath and shower cubicle with 'Roca' sanitaryware and 'Mira' electric showers whilst a separate WC concludes the generous accommodation. Other key points include triple glazed windows throughout most of the property and electric underfloor heating is in the kitchen, utility room, bathroom and cloakroom.
One of the notable features of this property is its vast loft space, presenting an exciting opportunity for expansion. With the appropriate consents, the loft holds great potential for conversion, allowing you to tailor the space to your specific needs and preferences. Imagine transforming this expansive area into an additional bedroom, a home office, or a recreational haven?unlocking the full potential of this great home.
The location of the property adds to its allure, being with a highly desirable setting on the outskirts of Herne Bay. Nature enthusiasts will appreciate the proximity to the Downs, just a leisurely stroll away and offering scenic views with direct access to the beach.
In summary, this detached bungalow is a hidden gem that combines the best of both worlds?secluded tranquility and convenient coastal living. Don't miss the chance to explore the endless possibilities this property holds and make it your own.
Non-Approved Property Details
Porch
Partially glazed stained wood front entrance door to enclosed porch.
Entrance Hall
Partially glazed stained wood front entrance door. Three radiators. Power points. Access via loft ladder to insulated and partly boarded loft with light.
Lounge 16' 8 x 13' 1 (5.08m x 3.99m)
Bay window to overlooking rear garden. Two radiators. French doors to rear garden. Wood parquet flooring. Double doors to dining room.
Dining Room or Fourth Bedroom 15' 10 x 12' 10 (4.83m x 3.92m)
Windows to side and rear overlooking rear garden. Three radiators. Power points. Wood parquet flooring.
Kitchen/Breakfast Room 13' 3 x 12' 4 (4.04m x 3.76m)
The stylish kitchen is by German specialists 'Alno' and is planned with a matching range of wall and base units arranged on two walls. Inset ceramic 'Villeroy & Boch' 1 1/2 bowl sink unit. Quartz work surfaces with drainer grooves and upstands. Carousel cupboard. AEG electric cooker. Integrated 'Miele' dishwasher. Window to front. Power points. 'Marazzi' imported Italian tiled flooring. Door to:
Utility Room 10' 10 x 6' 0 (3.31m x 1.83m)
The utility room is by German specialists 'Alno'. Range of matching wall and base units. Inset stainless steel sink unit. Quartz work surfaces. Two pull out larder cupboards. Power points. Windows to front and rear. Plumbing for washing machine. 'Marazzi' imported Italian tiled flooring. Door to rear garden.
Bathroom 8' 4 x 8' 7 Widening to 9'11 (2.54m x 2.62m)
'Ideal Bathrooms' suite in white with 'Roca' sanitaryware comprising panelled bath with 'Mira' electric shower unit, separate fully tiled shower cubicle with 'Mira' electric shower, wash hand basin set into vanity unit, close coupled WC with concealed cistern and bidet. Radiator. Partially tiled walls. Frosted window to side. Tiled flooring. Extractor fan.
Cloakroom 8' 5 x 4' 6 (2.57m x 1.38m)
'Ideal Bathrooms' suite in white with 'Roca' sanitaryware comprising wash hand basin set into vanity unit. Partially tiled walls. Frosted window to side. 'Marazzi' imported Italian tiled flooring
Bedroom One 15' 2 x 12' 11 (4.63m x 3.94m)
Window to side. Radiator. Power points. 'Wiemann' wardrobes.
Bedroom Two 13' 3 x 13' 0 (4.04m x 3.97m)
Window to front. Radiator. Power points. 'Wiemann' wardrobes.
Bedroom Three 13' 2 x 8' 5 (4.02m x 2.57m)
Window to front. Radiator. Power points. TV point.
Garage 18' 0 x 10' 1 (5.49m x 3.08m)
Attached garage with up and over doors, power points and light.
Rear Garden 60' 0 x 69' 5 (18.29m x 21.16m)
The rear garden benefits from a southerly aspect and is mainly laid to lawn with a natural pond. Greenhouse. Access to garage. Additional side garden.
Side Garden 19' 7 x 57' 5 (5.96m x 17.49m)
Laid to lawn with a gate opening to the front. Potential space for extension (subject to necessary consents being obtained) or a good space to store a motorhome, boat or caravan.
Front Garden & Driveway 79' 9 x 22' 1 (24.32m x 6.73m)
Laid to lawn with a concrete driveway and screened with conifers.
Main Services
The following mains services are connected to the property electricity, water, gas, drainage and a telephone line. All services will be subject to the appropriate companies transfer conditions.
Heating
Central heating is provided by a gas fired boiler situated in the garage and hot water radiators as indicated in these particulars.
Windows
The windows are generally of triple glazed sealed units with some timber double glazed units.
Tenure
The property is to be sold Freehold with vacant possession.
Council Tax
We are advised by the Valuation Office that the property is currently within Council Tax Band E. The amount payable under tax band E for the year 2024/2025 is £2,684.94.
Viewing
Please ring us to make an appointment. We are open from 9am to 6pm Monday to Friday, 9am to 5pm Saturdays and by appointment only on Sundays.
Agent Notes
Kent Estate Agencies gives notice for themselves and for the sellers of the property, whose agents they are that any floor plans, plans or mapping and measurements are approximate quoted in metric with imperial equivalents. All are for general guidance only and whilst every attempt has been made to ensure accuracy, they must not be relied on. The measurements are provided in accordance with the R.I.C.S. Code of Measuring Practice 6th edition.
We have not carried out a structural survey and the services, appliances and specific fittings have not been tested and therefore no guarantee can be given that they are in working order. Photographs are reproduced for general information and it must not be inferred that any item shown is included with the property. Prospective purchasers or lessees should seek their own professional advice. Kent Estate Agencies retain the copyright in all advertising material used to market this property.
No person in the employment of Kent Estate Agencies has any authority to make any representation or warranty whatever in relation to this property. Purchase prices, rents or other prices quoted are correct at the date of publication and, unless otherwise stated, exclusive of VAT.
For a free valuation of your property contact the number on this brochure.
Important information
This is not a Shared Ownership Property
This is a Freehold property.
Property Ref: 57383_6C6076
Similar Properties
5 Bedroom Detached House | Offers in region of £650,000
Calcott Bungalow occupies a sumptuous plot of 0.76 acres, backing onto woodland and conveniently situated between Canter...
3 Bedroom Detached Bungalow | £650,000
NO CHAIN... Positioned enviably just off the beachfront is 'Vistamar', a deceptive detached bungalow providing spectacul...
3 Bedroom Detached Bungalow | £650,000
Enjoy the phenomenal sunsets that Hampton is renowned for from this distinctive contemporary bungalow. With some of the...
3 Bedroom Apartment | £695,000
Without doubt, one of the finest Penthouse apartments you will find along the North Kent Coast, occupying the whole of t...
4 Bedroom Detached House | £695,000
**WATCH OUR NARRATED VIDEO WALK-THROUGH TOUR**A gorgeous four bedroom detached family home located only one road back fr...
Pierremont Avenue, Broadstairs
4 Bedroom Semi-Detached House | £700,000
PRIME CENTRAL LOCATION NEAR THE SEAFRONT... An elegant 'Arts & Crafts' family home situated within a prestigious locatio...
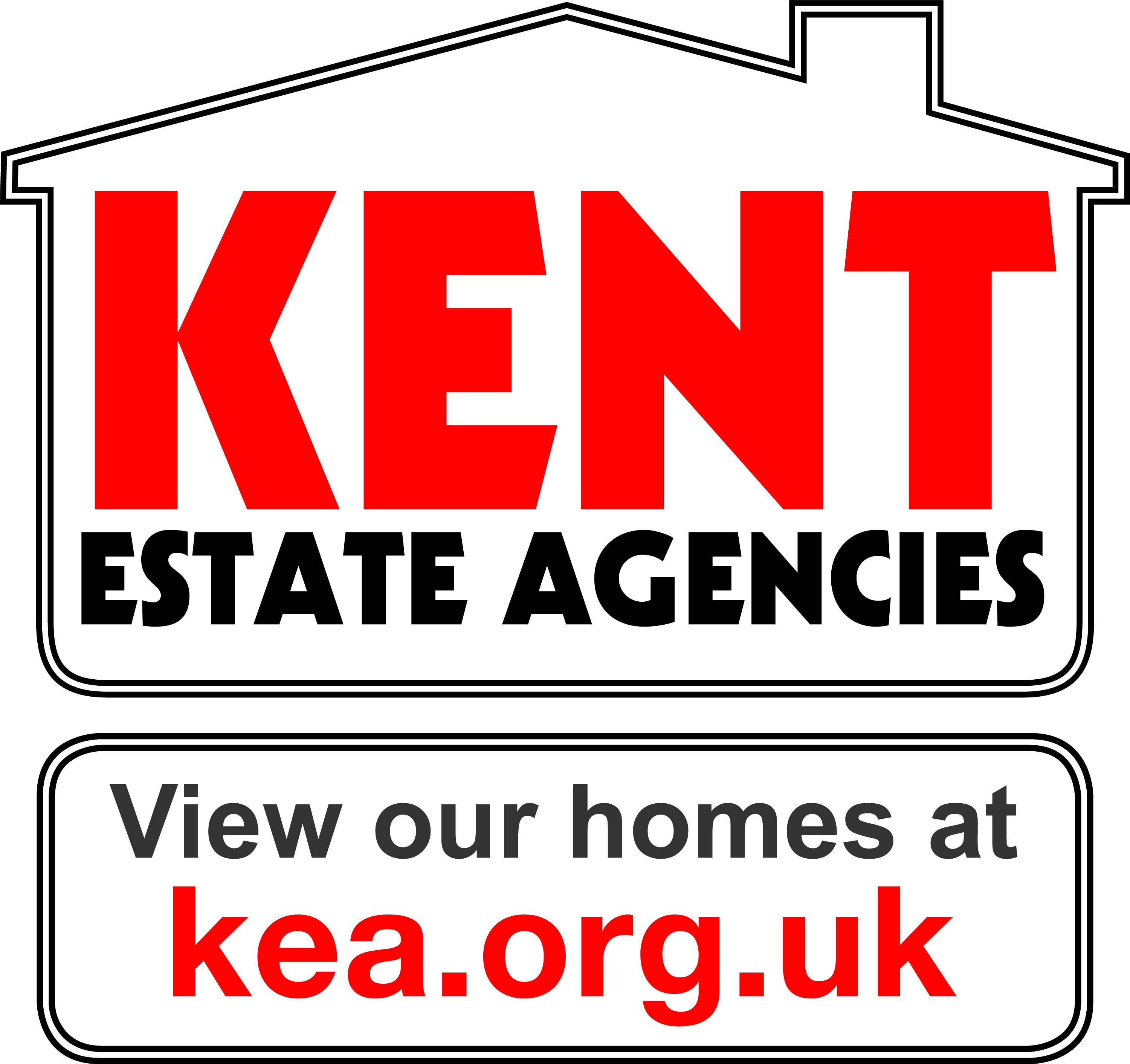
Kent Estate Agencies (Herne Bay)
99 Mortimer Street, Herne Bay, Kent, CT6 5ER
How much is your home worth?
Use our short form to request a valuation of your property.
Request a Valuation
