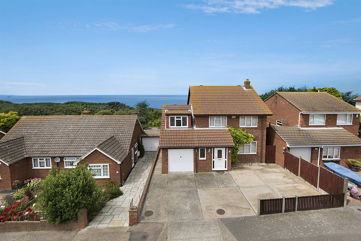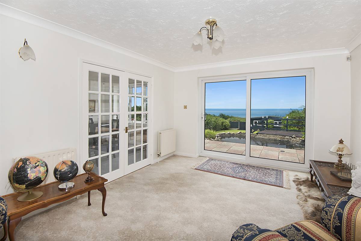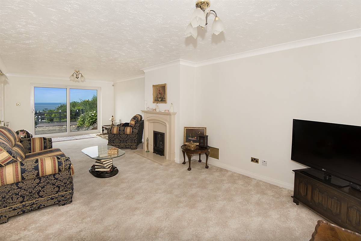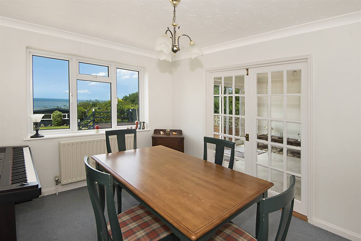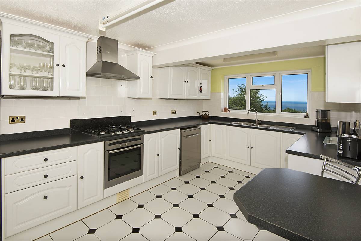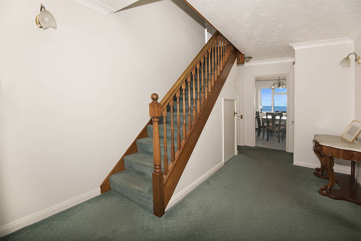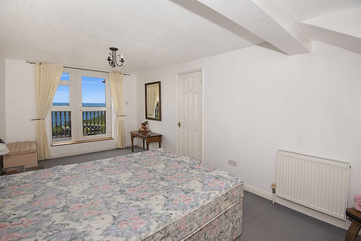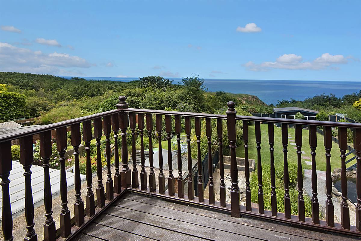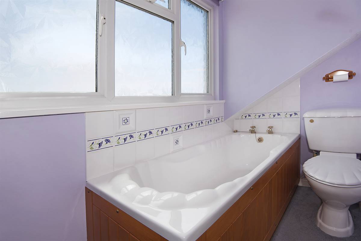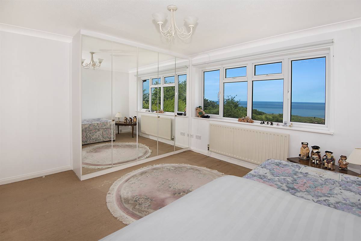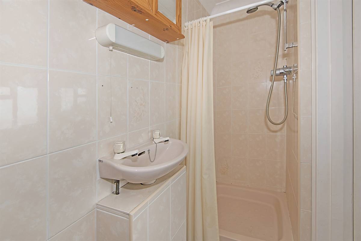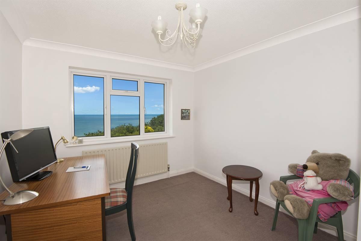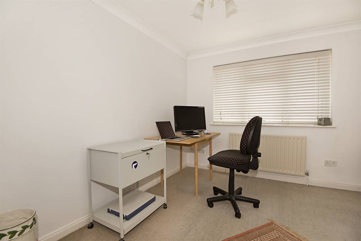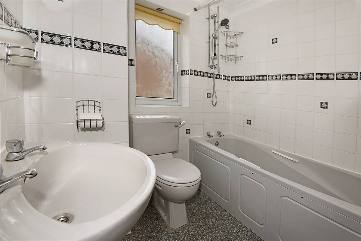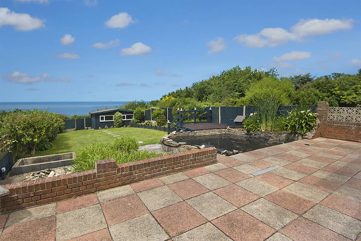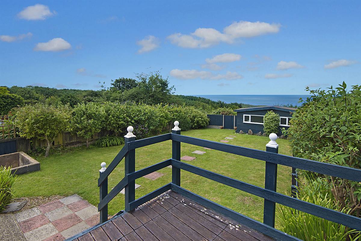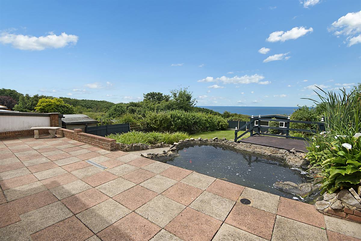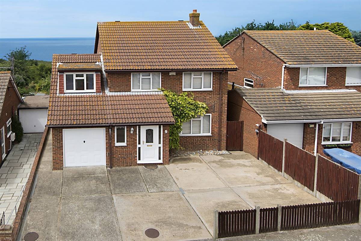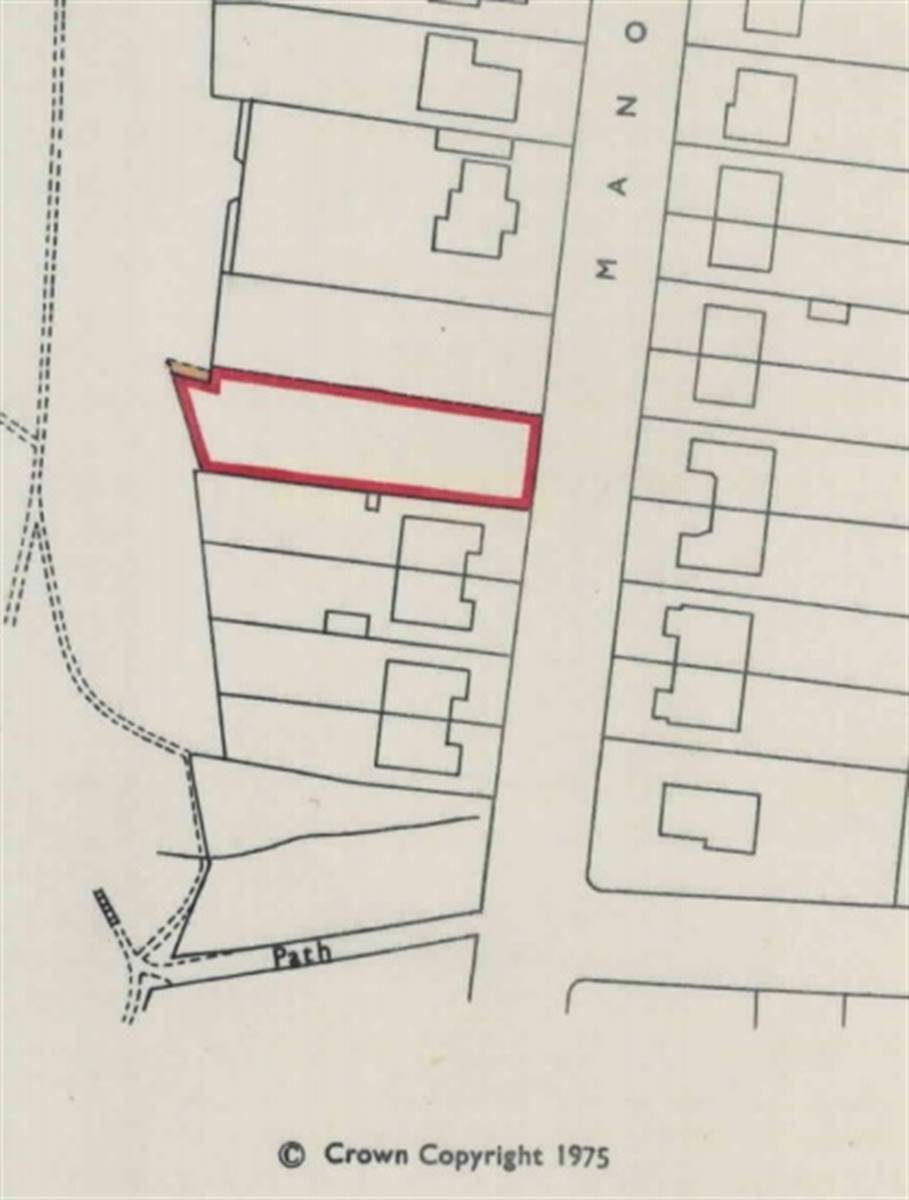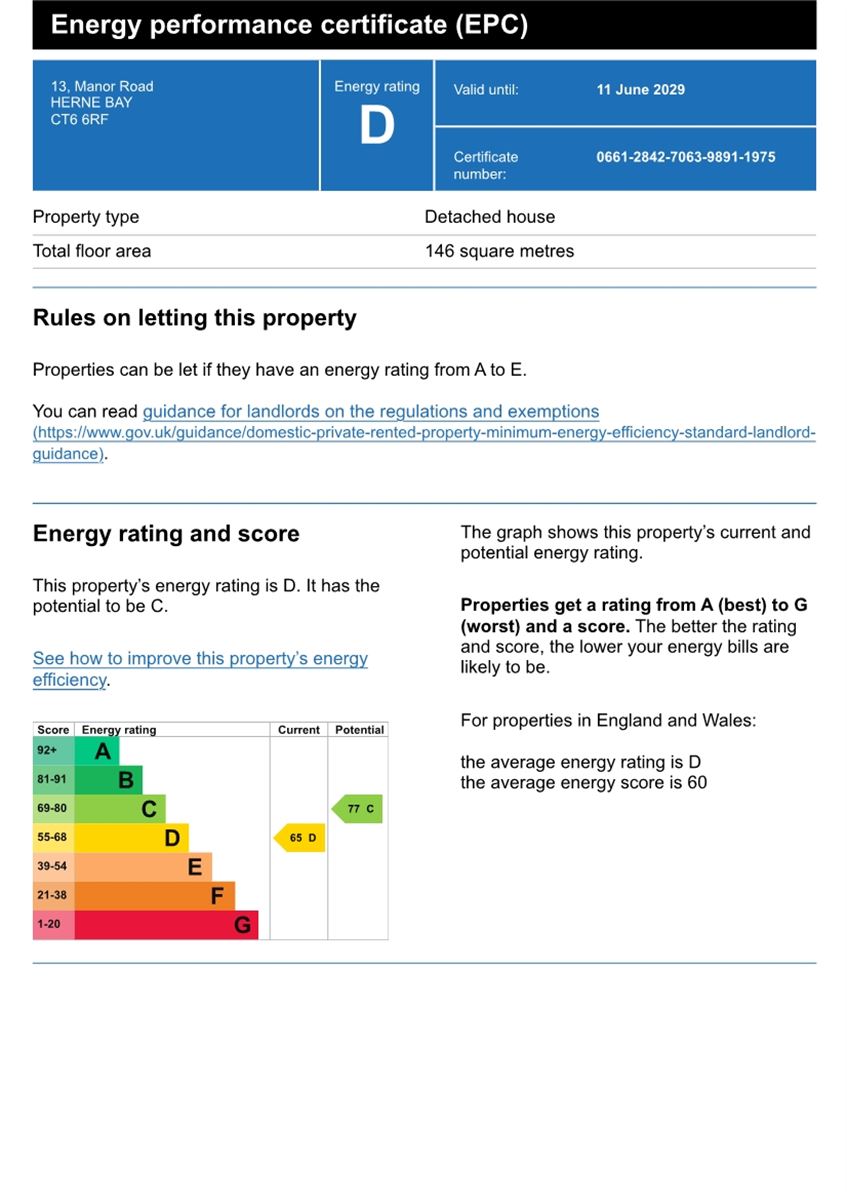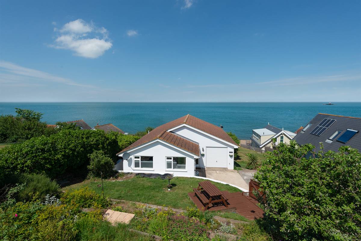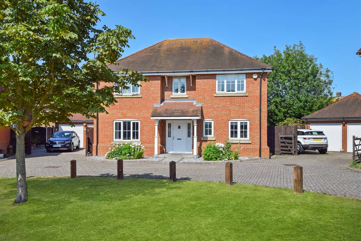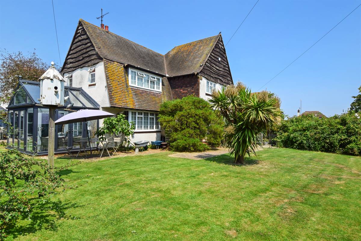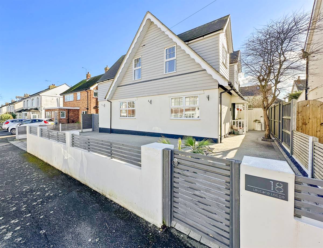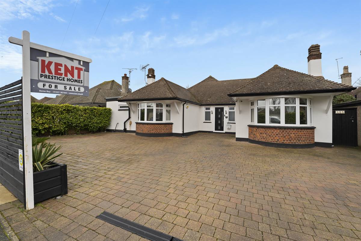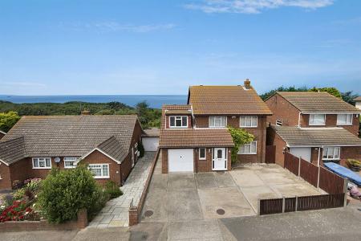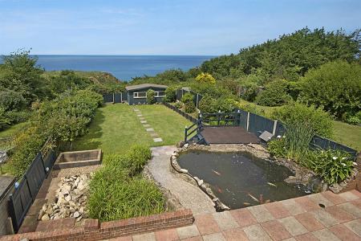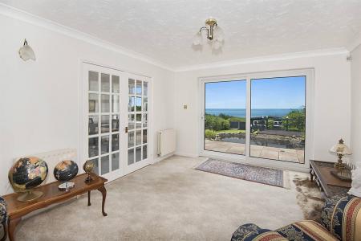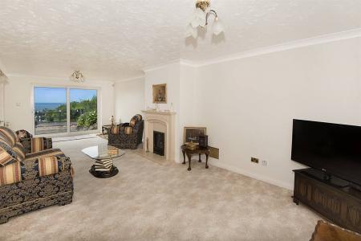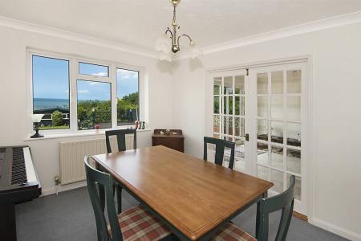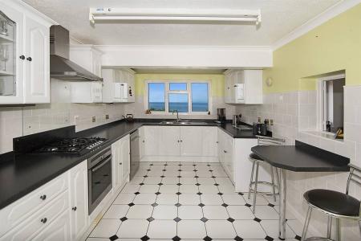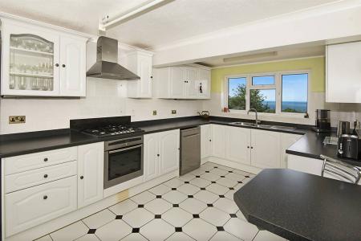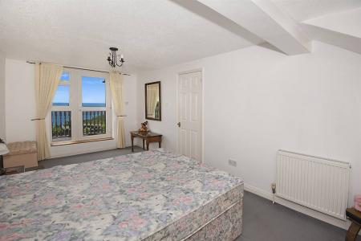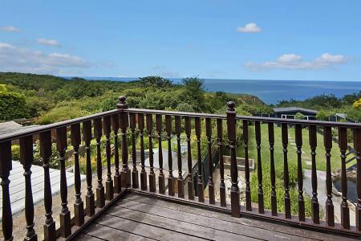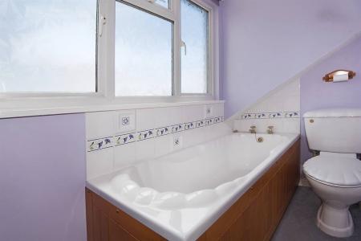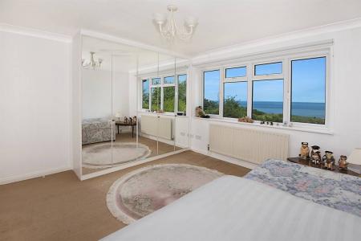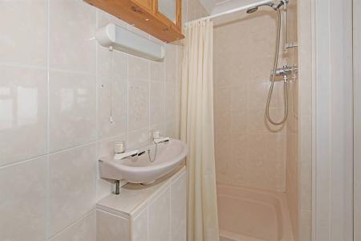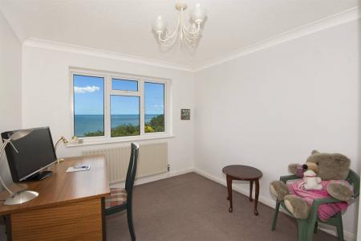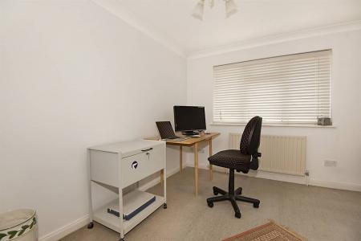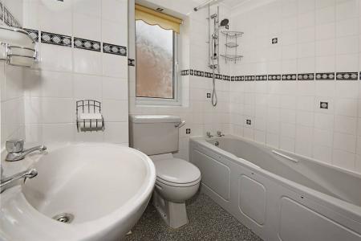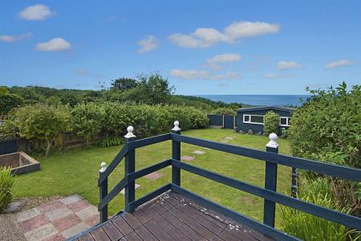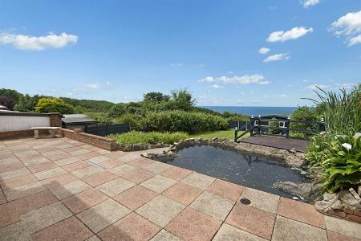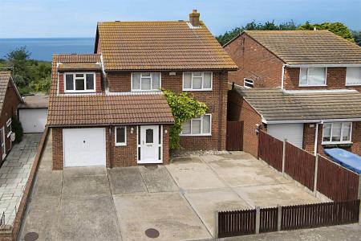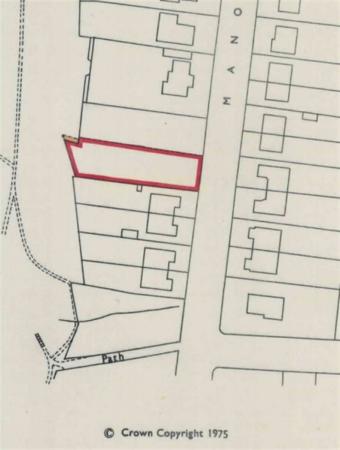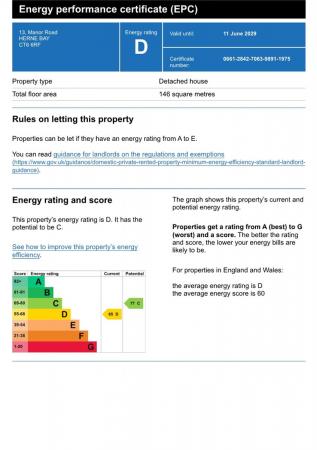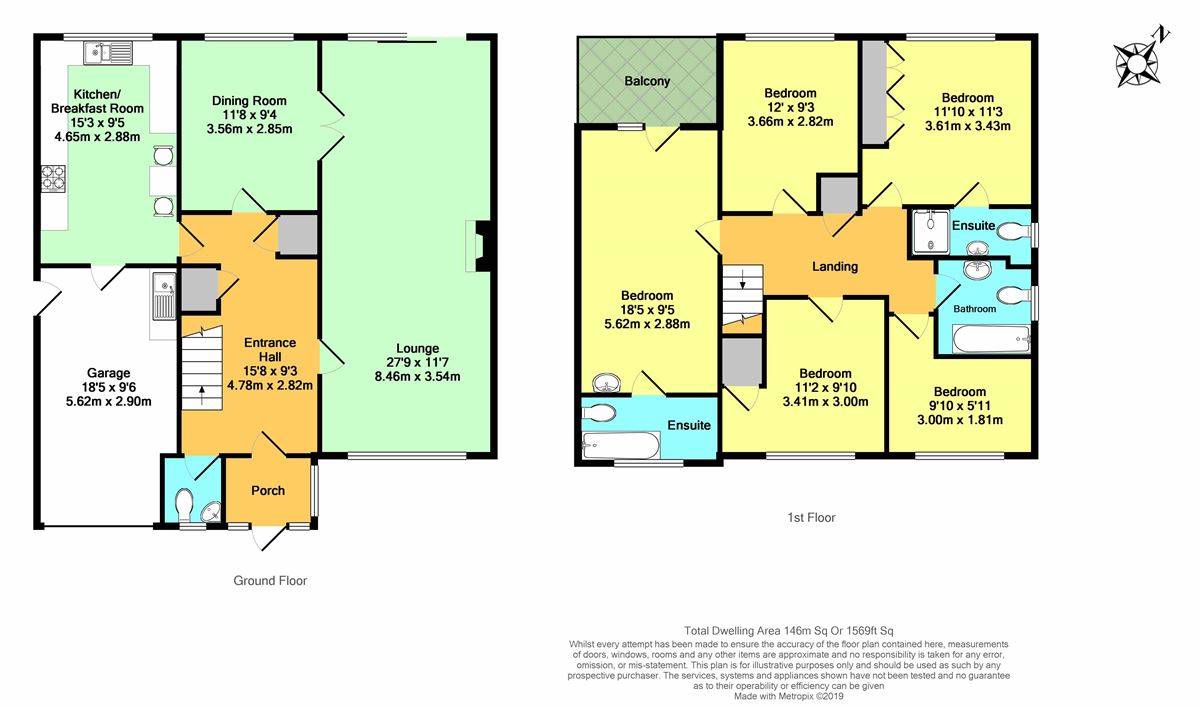- * WATCH OUR VIDEO WALK THROUGH TOUR *
- Panoramic Sea Views Across Reculver Country Park
- Five Bedroom Detached House
- Rear Garden Backing Directly To Clifftops
- No Forward Chain & Vacant Possession
- Majority Of Rooms With Sea Views
- Garage & Driveway
- Gas Central Heating & UPVC Windows
- Direct Access To Reculver Country Park
- Internal Viewing Is Highly Advised
5 Bedroom Detached House for sale in Herne Bay
* WATCH OUR VIDEO WALK THROUGH TOUR *
Kent Estate Agencies are excited to offer to the market this five bedroom detached family home with panoramic sea views across Reculver Country Park.
Located along Manor road in Bishopstone, this incredibly rare opportunity offers the chance for somebody to settle with direct sea views and direct access to Reculver Country Park.
As you step through the door you will be greeted by a wide and spacious entrance hall leading to a dual aspect lounge, dining room and kitchen, all of which benefit from sea views. Patio doors in the lounge allow for access into the rear garden where the views are presented spectacularly.
Five bedrooms can be found upstairs, two of which benefit from en-suite bathrooms. The master bedroom itself has access to its own private balcony which enjoys some of the most incredible panoramic sea views that the area has to offer.
The property itself is presented immaculately and can be moved straight into.
Call the exclusive sole agents Kent Estate Agencies today on 01227 367 441 to book your viewing.
Enclosed Porch
UPVC front entrance door to the enclosed porch. Outside light. Laminate flooring.
Entrance Hall 15' 8 x 9' 3 (4.78m x 2.82m)
Double glazed front entrance door. Radiator. Phone point. Coved ceiling. Under stairs storage cupboard. Thermostat for central heating. Stairs to first floor landing.
Cloakroom
Suite in white comprising wash hand basin set into unit with cupboard below. W.C. Partially tiled walls. Radiator. Frosted window to front.
Lounge 27' 9 x 11' 7 (8.46m x 3.54m)
Feature fireplace with open hearth. Coved ceiling. Window to front. TV point. Power points. Patio doors to rear garden.
Dining Room 11' 8 x 9' 4 (3.56m x 2.85m)
Coved ceiling. Window to rear overlooking rear garden and sea views. Serving hatch to kitchen. Power points. Radiator.
Kitchen/Breakfast Room 15' 3 x 9' 5 (4.65m x 2.88m)
The kitchen is planned with a matching range of wall and base units arranged on three walls. Inset stainless steel sink unit. Work surfaces. Partially tiled walls. Inset gas hob. Electric fan assisted oven. Plumbing for dishwasher. Window to rear overlooking rear garden and sea views. Radiator. Door to garage.
First Floor Landing
Access to loft. Radiator. Power points. Airing cupboard.
Master Bedroom 18' 5 x 9' 5 (5.62m x 2.88m)
Window to rear overlooking rear garden and panoramic sea views. Balcony to rear overlooking the rear garden and panoramic sea views. Radiator. Power points. TV point. Door to en-suite. Sink.
En-Suite
Suite in white comprising panelled bath. W.C. Radiator. Partially tiled walls. Frosted window to front.
Bedroom Two 11' 10 x 11' 3 (3.61m x 3.43m)
Window to rear overlooking rear garden and panoramic sea views. Built in wardrobes. Radiator. Power points. TV point. Door to en-suite.
Master En-Suite
Suite in white comprising fully tiled shower cubicle. Pedestal wash hand basin. W.C. Radiator. Frosted window to side. Partially tiled walls.
Bedroom Three 12' 0 x 9' 3 (3.66m x 2.82m)
Window to rear overlooking the rear garden and panoramic sea views. Radiator. Power points. TV point.
Bedroom Four 11' 2 At Maximum Points x 9' 10 (3.41m x 3m)
Window to front. Radiator. Power point. TV point.
Bedroom Five 9' 10 x 5' 11 (3m x 1.81m)
Window to front. Power points. TV point. Radiator.
Bathroom
Suite in white comprising panelled bath. Shower over bath with rail. Wash hand basin. W.C. Heated towel rail. Tiled walls. Frosted window to side. Laminate flooring.
Integral Garage 18' 5 x 9' 6 (5.62m x 2.9m)
Integral garage with up and over door. Power points. Work bench. Plumbing for washing machine. Side door to rear garden.
Rear Garden
Mainly laid to lawn. Enclosed by fencing. Side access on both side. Fish pond. Access to Reculver national park.
Front Garden
Paved driveway providing ample parking for vehicles. Access to garage.
Main Services
The following mains services are connected to the property electricity, water, gas, drainage and a telephone line. All services will be subject to the appropriate companies transfer conditions
Heating
Central heating is provided by a gas fired boiler situated in the garage and hot water radiators as indicated in these particulars.
Windows
The windows are of UPVC double glazed units.
Tenure
The property is to be sold Freehold with vacant possession.
Council Tax
We are advised by the Valuation Office that the property is currently within Council Tax Band E. The amount payable under tax band E for the year 2024/2025 is £2,684.94.
Viewing
Please ring us to make an appointment. We are open from 9am to 6pm Monday to Friday, 9am to 5pm Saturdays and by appointment only on Sundays.
Agent Notes
Kent Estate Agencies gives notice for themselves and for the sellers of the property, whose agents they are that any floor plans, plans or mapping and measurements are approximate quoted in metric with imperial equivalents. All are for general guidance only and whilst every attempt has been made to ensure accuracy, they must not be relied on. The measurements are provided in accordance with the R.I.C.S. Code of Measuring Practice 6th edition.
We have not carried out a structural survey and the services, appliances and specific fittings have not been tested and therefore no guarantee can be given that they are in working order. Photographs are reproduced for general information and it must not be inferred that any item shown is included with the property. Prospective purchasers or lessees should seek their own professional advice. Kent Estate Agencies retain the copyright in all advertising material used to market this property.
No person in the employment of Kent Estate Agencies has any authority to make any representation or warranty whatever in relation to this property. Purchase prices, rents or other prices quoted are correct at the date of publication and, unless otherwise stated, exclusive of VAT.
For a free valuation of your property contact the number on this brochure. Printed ???..2024
Important Information
- This is a Freehold property.
Property Ref: 57383_2A2100
Similar Properties
3 Bedroom Detached Bungalow | £650,000
NO CHAIN... Positioned enviably just off the beachfront is 'Vistamar', a deceptive detached bungalow providing spectacul...
5 Bedroom Detached Bungalow | Offers in excess of £625,000
Occupying a sumptuous plot is arguably one of the most unique and individual properties on the private seaside estate of...
St. Augustines Court, Herne Bay
5 Bedroom Detached House | £625,000
RARE OPPORTUNITY WITHIN AN EXCLUSIVE DEVELOPMENT... A substantial family home overlooking the green in the exclusive St...
5 Bedroom Detached House | £685,000
An enchanting 1930's detached home with a self contained annexe, set back from the road and occupying a large garden plo...
4 Bedroom Detached House | £695,000
**WATCH OUR NARRATED VIDEO WALK-THROUGH TOUR**A gorgeous four bedroom detached family home located only one road back fr...
4 Bedroom Detached Bungalow | £695,000
**WATCH OUR NARRATED VIDEO WALKTHROUGH TOUR**Kent Estate Agencies are proud to present this incredible detached chalet b...

Kent Estate Agencies (Herne Bay)
99 Mortimer Street, Herne Bay, Kent, CT6 5ER
How much is your home worth?
Use our short form to request a valuation of your property.
Request a Valuation
