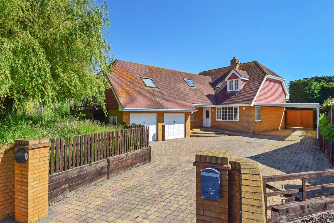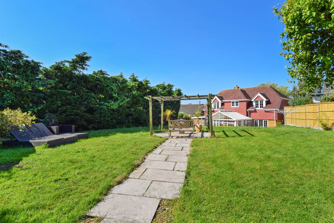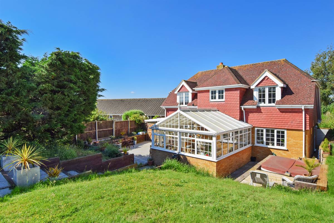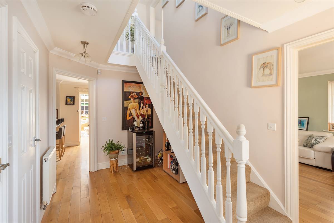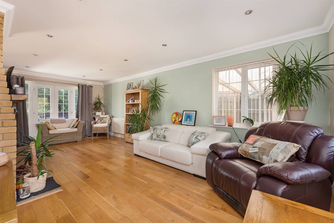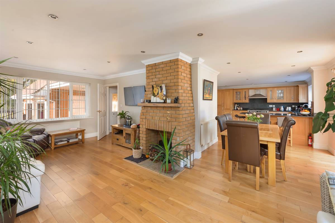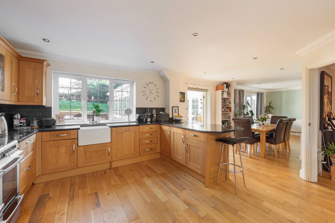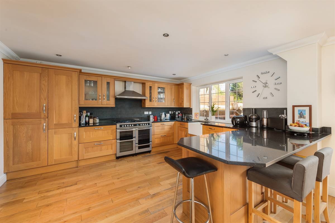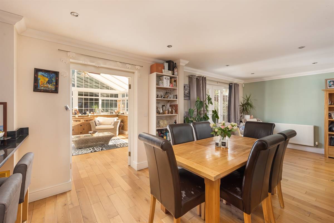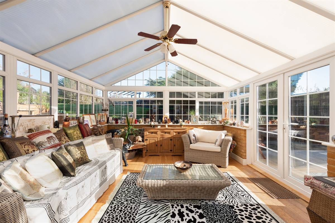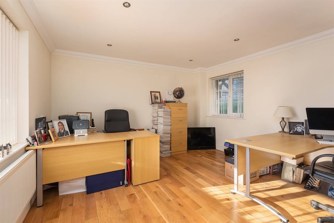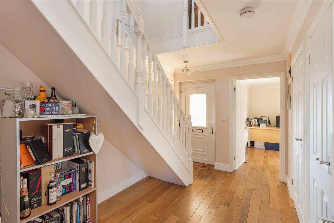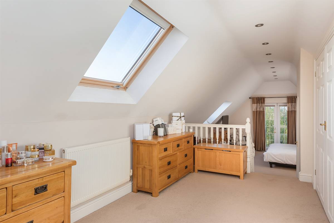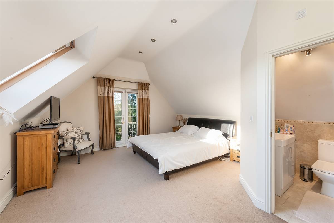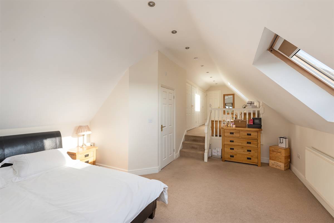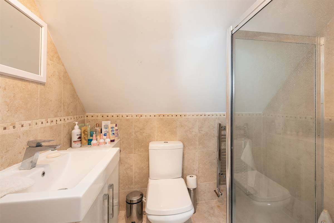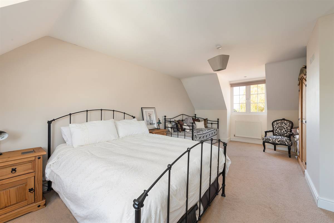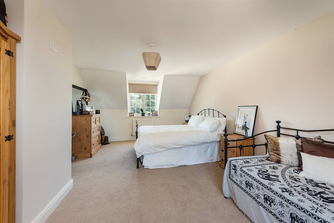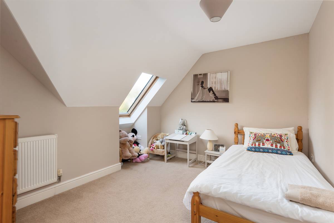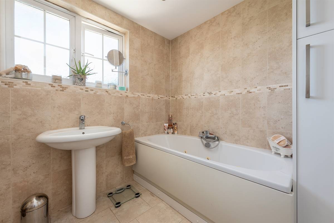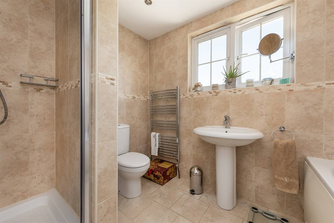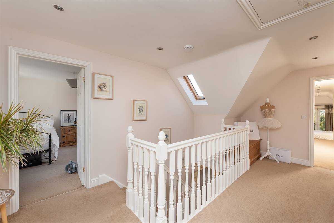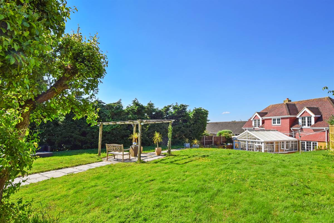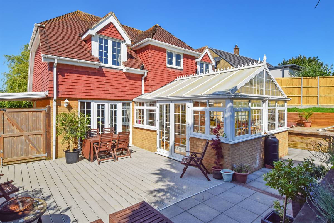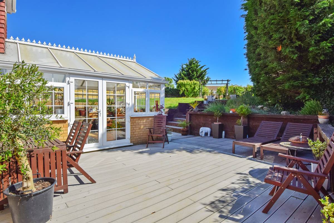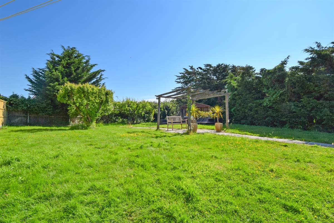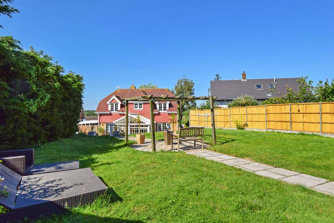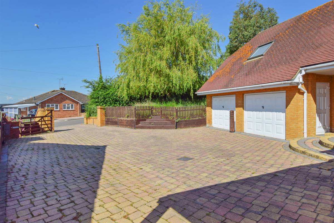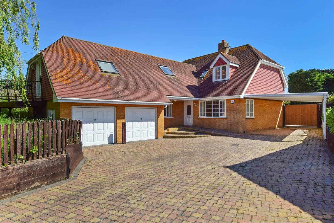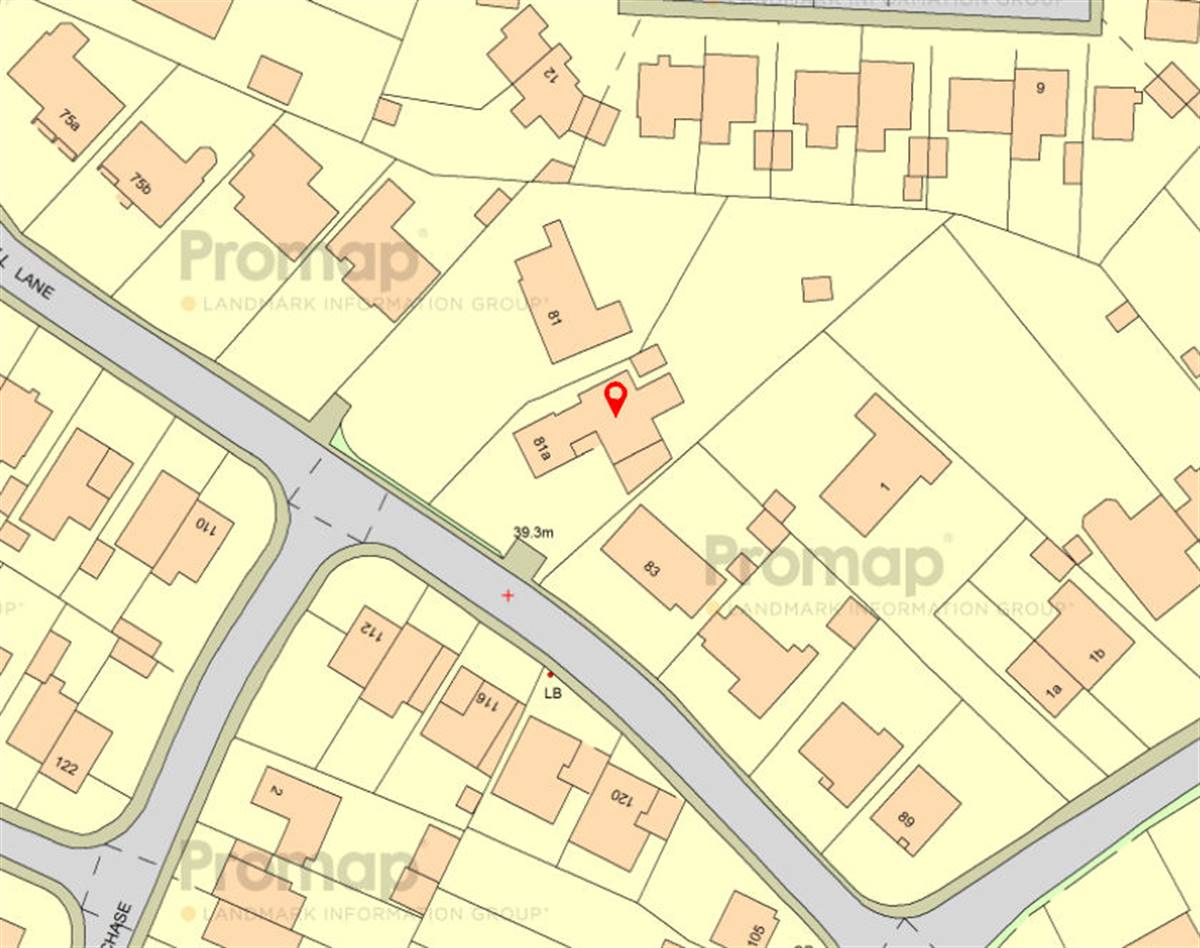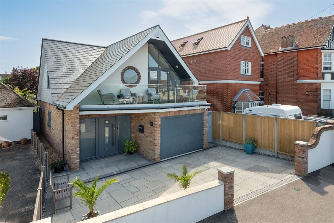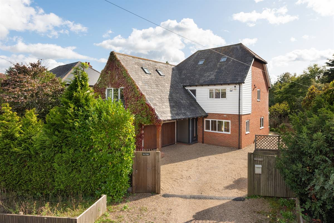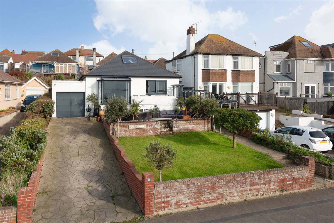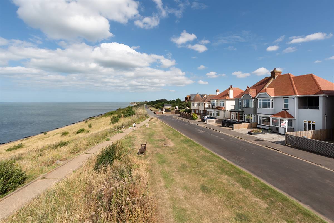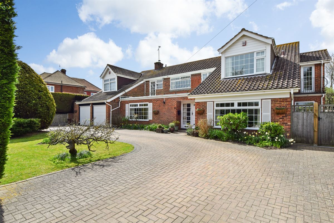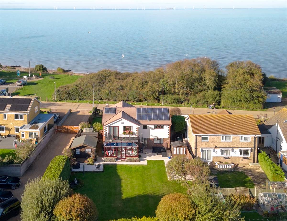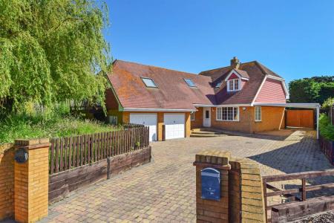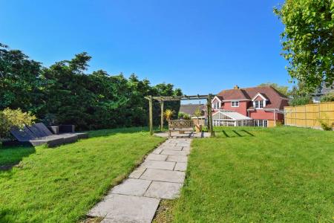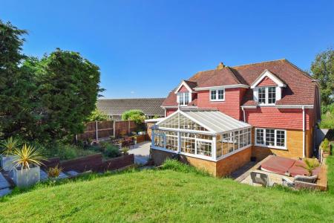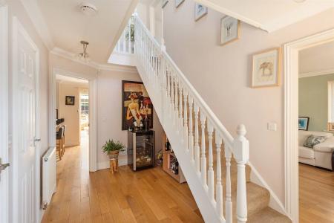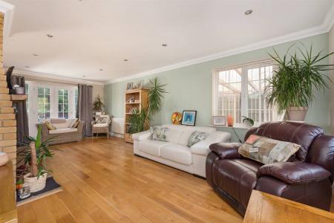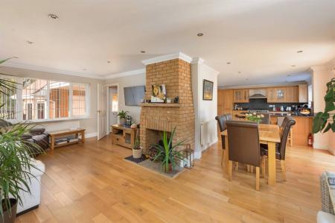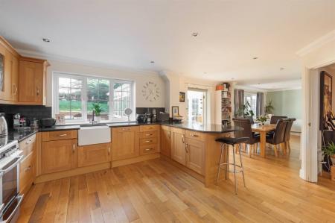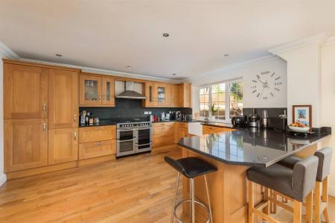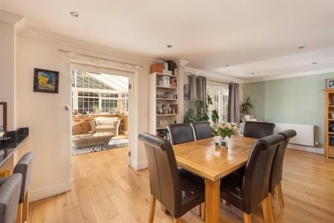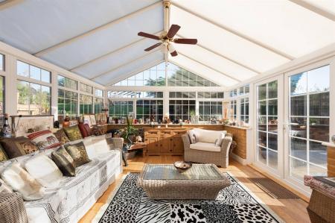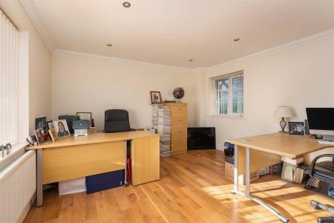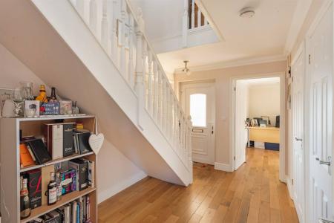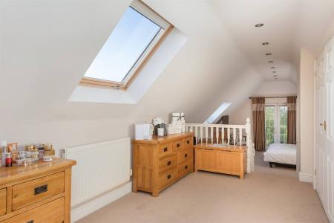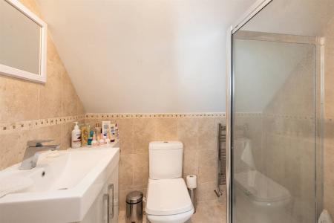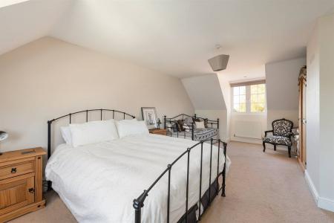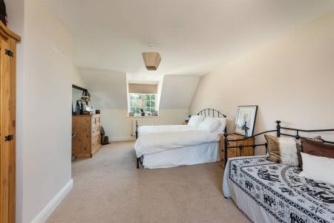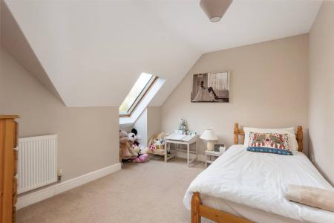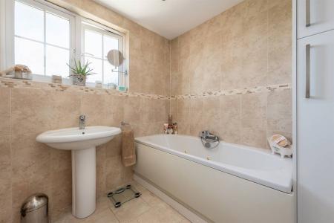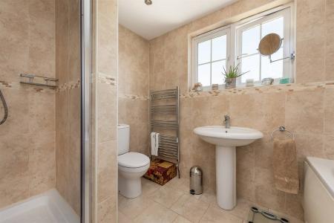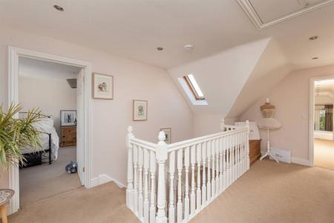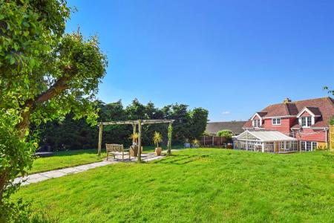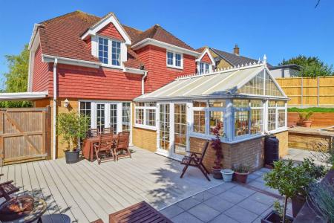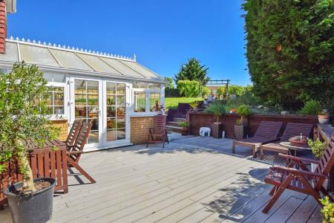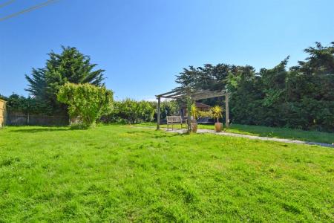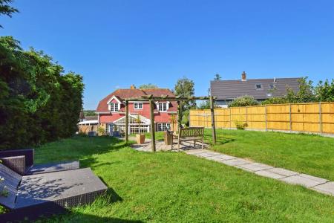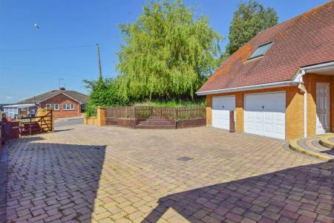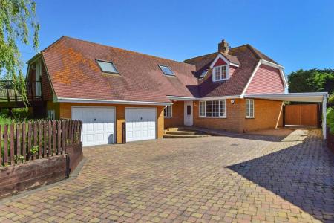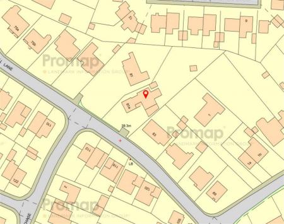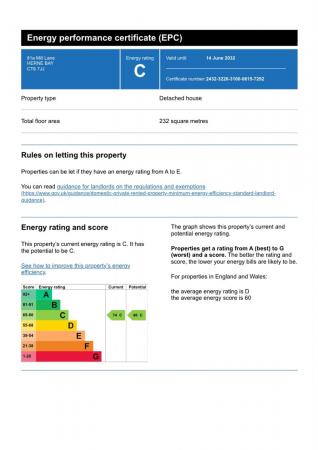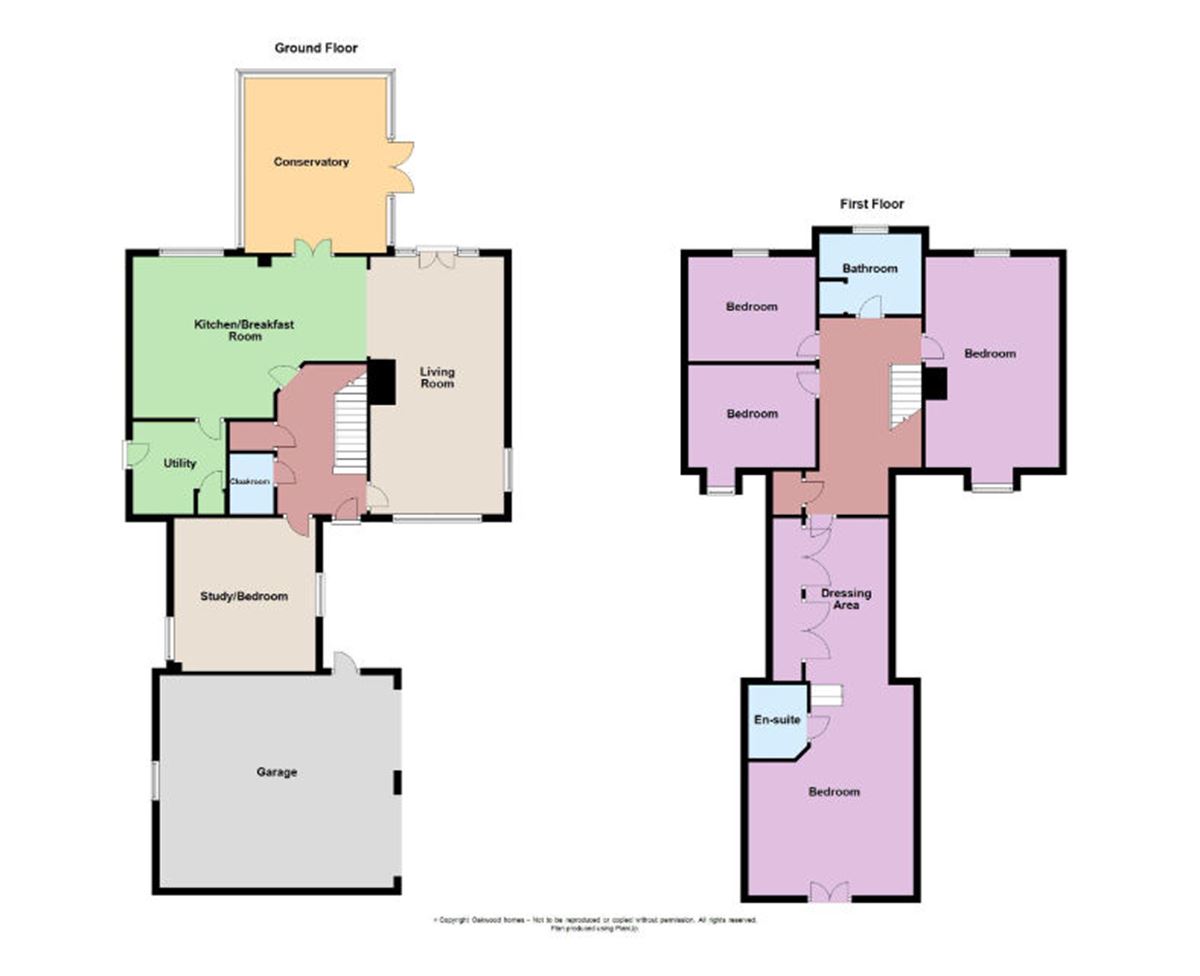- Architect Designed Executive Home
- Covering 2497 sq ft (232 sq m)
- Sumptuous Plot Of Just Over A Third Of An Acre
- Huge Gated Driveway & Double Garage
- Four/Five Bedrooms
- Impressive Master Suite With Dressing Area
- Sociable Open Plan Living Accommodation
- 169' (51.70m x 31.48m) Rear Garden
- Study (Fifth Bedroom), Conservatory & Utility Room
- Set Back From The Lane In A Desirable Location
5 Bedroom Detached House for sale in Herne Bay
Little Orchard is a most attractive detached home nestled back from the lane and occupying a generous plot of just over a third of an acre.
This unique home was designed and built by a reputable local builder for himself and covers an impressive 2497 sq ft (232 sq m) with rooms of elegant proportion.
A spacious entrance hall leads through to an impressive open plan living room, dining and kitchen that seamlessly blend together, creating a welcoming and superb social space which is ideal for both everyday living and entertaining. Additionally, there is a large study which is versatile enough to serve as a fifth bedroom. The ground floor also features a stunning conservatory, adding versatility to the living space with a pleasant outlook across the garden.
The first floor presents four double bedrooms with the impressive principal bedroom being on a split level with an en-suite and dressing area. A family bathroom concludes this unique property.
Externally, the property has generous gardens to front and rear. The rear garden is perfect for the children to run around and an excellent blank canvas for those who are green fingered. The front garden and driveway is secured by a border wall and gate which opens into a large block paved driveway and a double garage.
Location:
The property is situated within a highly desirable location of historic Herne with its landmark windmill and Church of St. Martins dating back to the 14th Century. The Victorian seaside town of Herne Bay is just 1.5 miles away benefiting from a range of local amenities including retail outlets and educational facilities. There is also a good range of leisure amenities including rowing, sailing and yacht clubs along with a swimming pool and cinema. The vibrant harbour town of Whitstable is only 5.9 miles distant which enjoys a variety of shopping, educational and leisure amenities including sailing, water sports and bird watching, as well as the seafood restaurants for which it has become renowned. The Cathedral city of Canterbury is 7.4 miles away with its theatre and cultural amenities, as well as benefiting from excellent public and state schools. The City also boasts the facilities of a major shopping centre enjoying a range of mainstream retail outlets as well as many individual shops. Excellent transport links are nearby with Herne Bay mainline train station being 2.2 miles away providing direct links to London Victoria in approximately 85 minutes as well as the high speed Javelin service to St Pancras in approximately 85mins. Easy access to the A299 is 1 mile away providing road links to London via the M2. This property is also on bus routes serving Canterbury and Whitstable and the bus stop is just in front of the house.
Non-Approved Property Details
Entrance Hall 13' 2 x 7' 9 (4.02m x 2.37m)
Radiator. Phone point. Coved ceiling. Power points. Cloaks cupboard. Balustrade staircase leading to first floor.
Lounge 23' 1 x 12' 0 (7.04m x 3.66m)
Feature brick fireplace with gas point. Coved ceiling. Windows to front, side and rear overlooking rear garden and driveway. Two radiators. TV point. Power points. Oak flooring.
Kitchen/Diner 20' 11 x 14' 6 (6.38m x 4.42m)
The kitchen is planned with a matching range of wall and base units arranged on two walls. Inset ceramic Butler sink unit. Quartz work surfaces with drainer grooves. Partially tiled walls. Gas range cooker. Integrated dishwasher and fridge/freezer. Window to rear overlooking rear garden. Power points. Two radiators. Downlighters. Oak flooring.
Utility Room 8' 4 x 8' 1 (2.54m x 2.47m)
Range of matching base units. Stainless steel sink unit. Power points. Plumbing for washing machine. Wall mounted Worcester gas boiler. Oak flooring. Airing cupboard. Door to side.
Conservatory 15' 8 x 14' 0 (4.78m x 4.27m)
Windows to side and rear overlooking rear garden. Power points. French doors to rear garden. Oak flooring.
Study/Bedroom Five 15' 8 x 12' 9 (4.78m x 3.89m)
Coved ceiling. Windows to side. Radiator. Power points. Oak flooring.
Cloakroom 5' 2 x 3' 10 (1.58m x 1.17m)
Suite in white comprising pedestal wash hand basin and close coupled WC. Radiator. Extractor fan. Oak flooring.
Landing 17' 1 x 9' 5 (5.21m x 2.88m)
Velux window to front. Radiator. power points. Built-in cupboard.
Master Suite 34' 0 x 14' 9 (10.37m x 4.5m)
Large split level room. Dressing area with built-in double wardrobe cupboards. Two velux windows to side. French doors opening to a balcony. Two radiators. Power points. Downlighters. Door to en-suite.
En-Suite 7' 0 x 5' 0 (2.14m x 1.53m)
Suite in white comprising wash hand basin set into vanity unit and close coupled WC. Chrome heated towel rail. Partially tiled walls. Extractor fan.
Bedroom Two 19' 0 x 12' 0 Plus Dormer Window (5.8m x 3.66m)
Windows to front. Two radiators. Power points. TV point.
Bedroom Three 11' 1 x 9' 3 (3.38m x 2.82m)
Velux window to front. Radiator. Power points.
Bedroom Four 11' 1 x 9' 3 (3.38m x 2.82m)
Window to rear overlooking rear garden. Radiator. Power points.
Bathroom 9' 1 x 7' 2 (2.77m x 2.19m)
Suite in white comprising panelled Jacuzzi bath with mixer tap and hand held shower attachment, separate fully tiled shower cubicle, pedestal wash hand basin and close coupled WC. Chrome heated towel rails. Tiled walls. Frosted window to rear. Tiled flooring. Extractor fan.
Rear Garden 103' 3 Narrowing to 51' (15.59m) x 169' 7 (31.48m x 51.70m)
The rear garden is on a split level with a paved patio area and a huge lawn with flower beds, bushes and shrubs. Side access.
Front Garden & Driveway 62' 6 At maximum points x 56' 9 (19.06m x 17.31m)
Border wall to front with a five bar timber gate opening to a large block paved driveway and a double garage. Formal lawn.
Total Plot Size
0.320 acres
Main Services
The following mains services are connected to the property electricity, water, gas, drainage and a telephone line. All services will be subject to the appropriate companies transfer conditions.
Heating
Central heating is provided by a gas fired boiler and hot water radiators as indicated in these particulars.
Windows
The windows are generally of UPVC double glazed sealed units.
Tenure
The property is to be sold Freehold with vacant possession.
Council Tax
We are advised by the Valuation Office that the property is currently within Council Tax Band F. The amount payable under tax band F for the year 2024/2025 is £3,265.48.
Viewing
Please ring us to make an appointment. We are open from 9am to 6pm Monday to Friday, 9am to 5pm Saturdays and by appointment only on Sundays.
Agent Notes
Kent Estate Agencies gives notice for themselves and for the sellers of the property, whose agents they are that any floor plans, plans or mapping and measurements are approximate quoted in metric with imperial equivalents. All are for general guidance only and whilst every attempt has been made to ensure accuracy, they must not be relied on. The measurements are provided in accordance with the R.I.C.S. Code of Measuring Practice 6th edition.
We have not carried out a structural survey and the services, appliances and specific fittings have not been tested and therefore no guarantee can be given that they are in working order. Photographs are reproduced for general information and it must not be inferred that any item shown is included with the property. Prospective purchasers or lessees should seek their own professional advice. Kent Estate Agencies retain the copyright in all advertising material used to market this property.
No person in the employment of Kent Estate Agencies has any authority to make any representation or warranty whatever in relation to this property. Purchase prices, rents or other prices quoted are correct at the date of publication and, unless otherwise stated, exclusive of VAT.
For a free valuation of your property contact the number on this brochure.
Important Information
- This is a Freehold property.
Property Ref: 57383_258115
Similar Properties
2 Bedroom Detached House | £775,000
A luxurious, architect designed home of immense quality, situated in a coveted location just 130 yards from the golden s...
4 Bedroom Detached House | £775,000
**WATCH OUR NARRATED VIDEO WALK-THROUGH TOUR**NO FORWARD CHAIN... Kent Estate Agencies are excited to present Red Ridge,...
Hampton Pier Avenue, Herne Bay
4 Bedroom Detached Bungalow | £735,000
Watch the sun go down over Hampton Bay from this detached chalet bungalow with spectacular sea views and a lifestyle tha...
4 Bedroom Semi-Detached House | £800,000
Enviable position with sea views across 'The Downs' for this beautifully updated and substantially extended semi-detache...
5 Bedroom Detached House | £800,000
HIGHLY DESIRABLE & PRIVATE LOCATION for this substantial and custom designed family home which is presented to the marke...
4 Bedroom Detached House | £825,000
Prime location just off the clifftop for this substantial executive home which occupies a sumptuous garden plot. Built i...

Kent Estate Agencies (Herne Bay)
99 Mortimer Street, Herne Bay, Kent, CT6 5ER
How much is your home worth?
Use our short form to request a valuation of your property.
Request a Valuation
