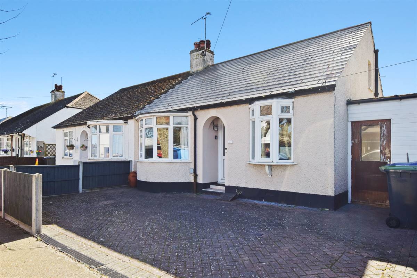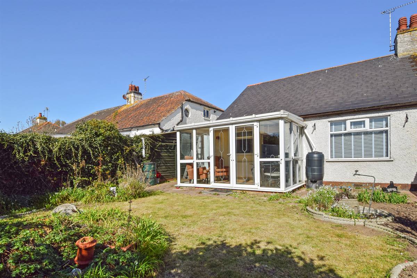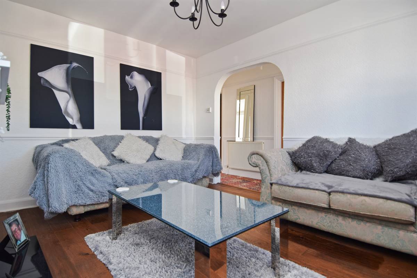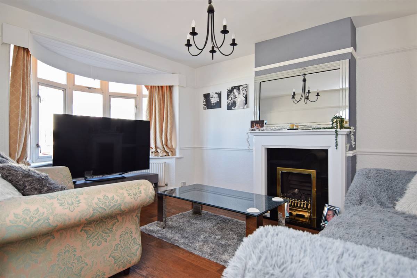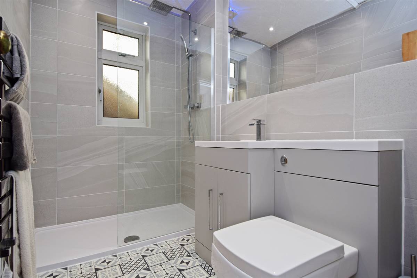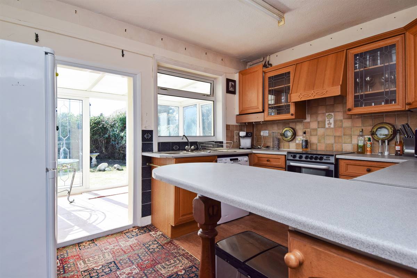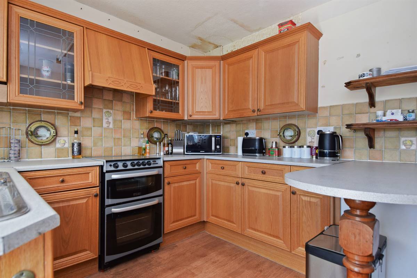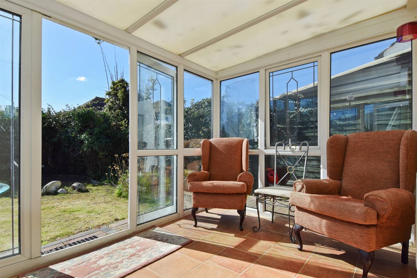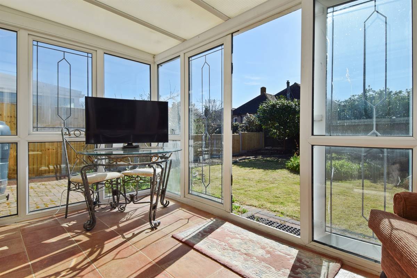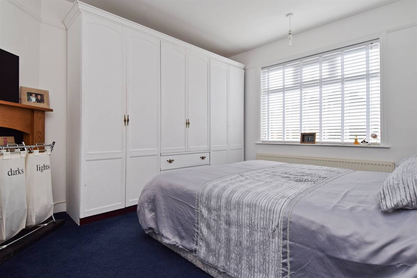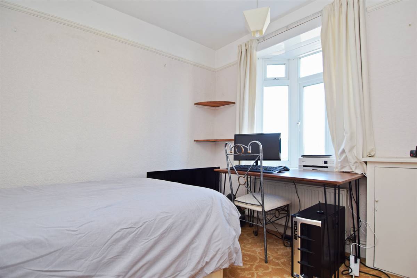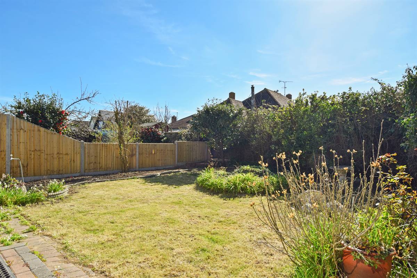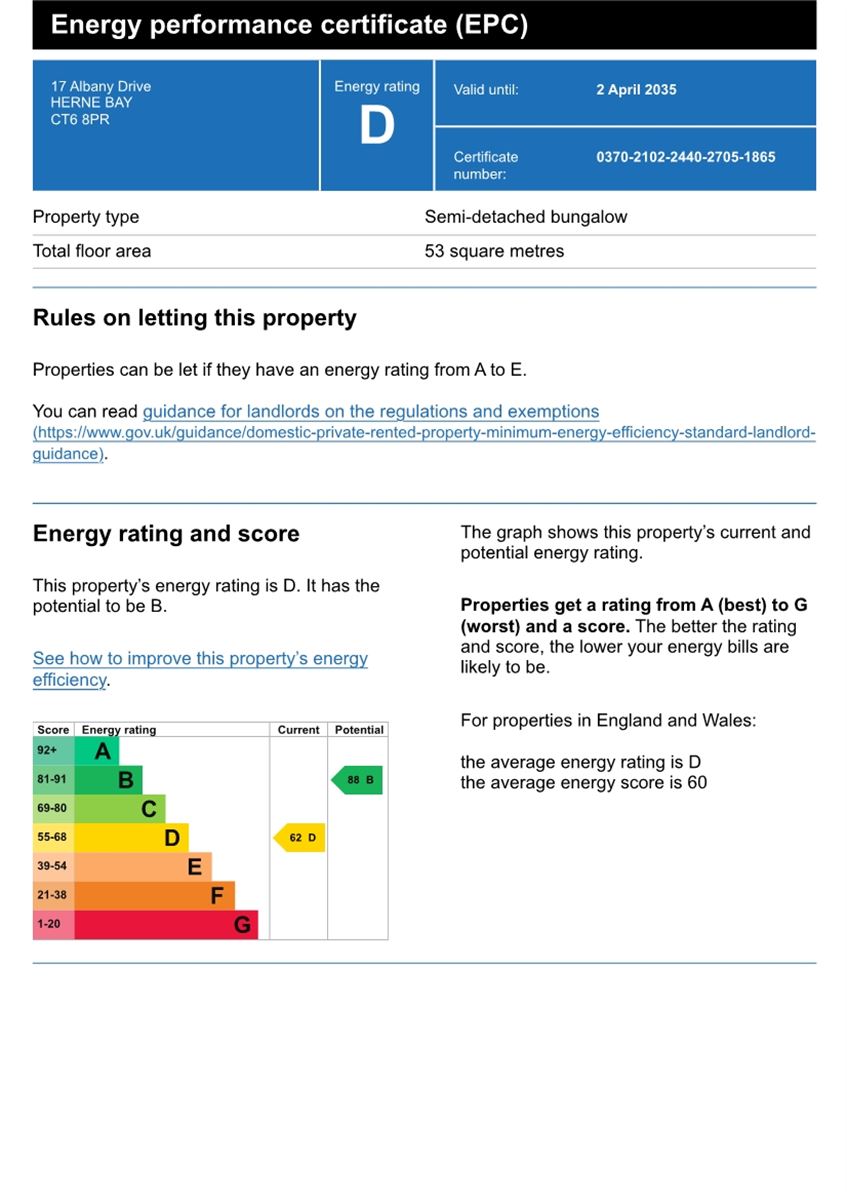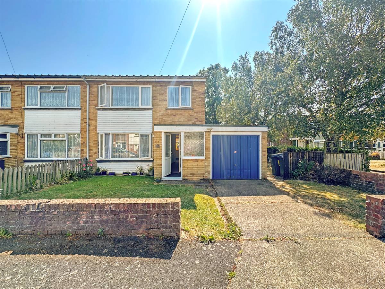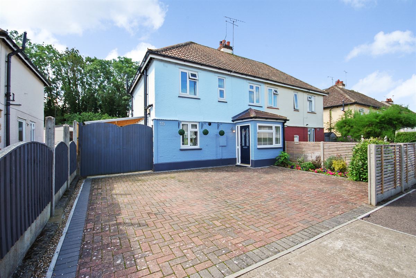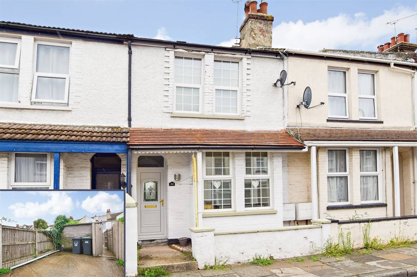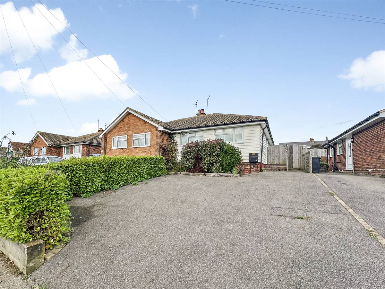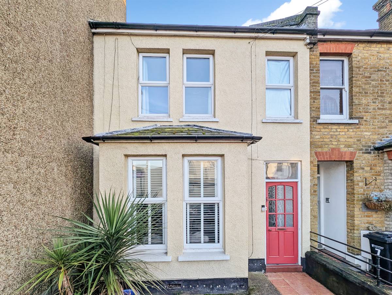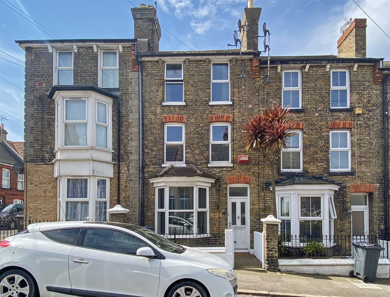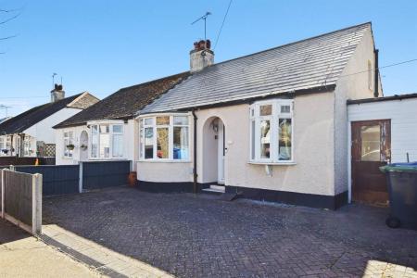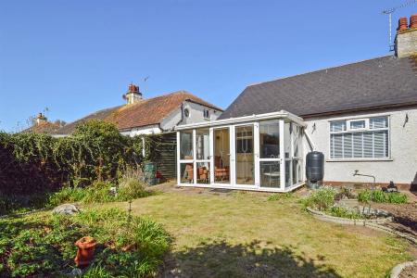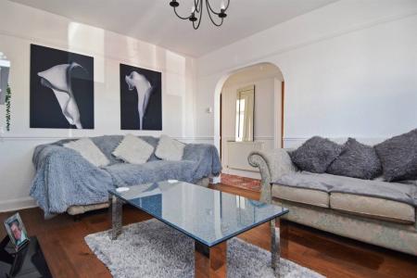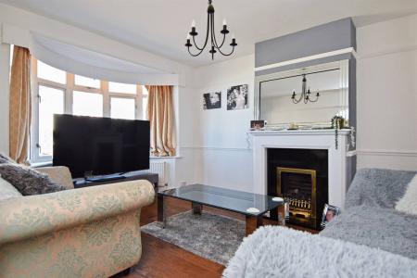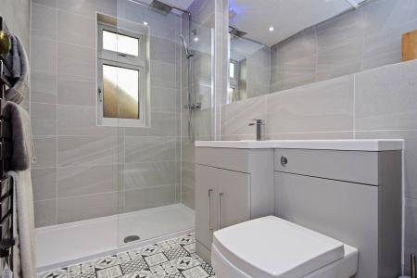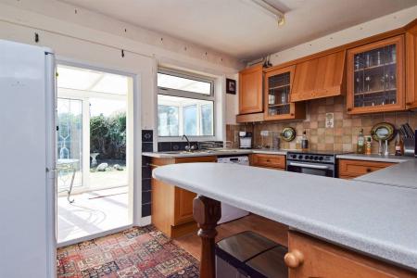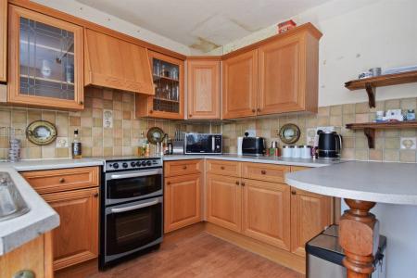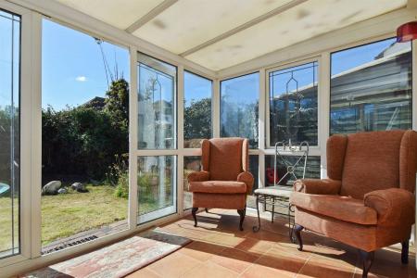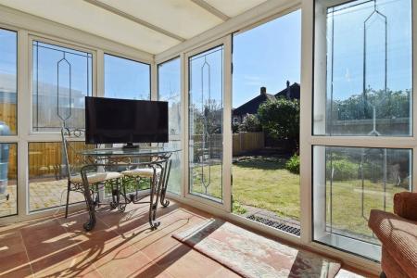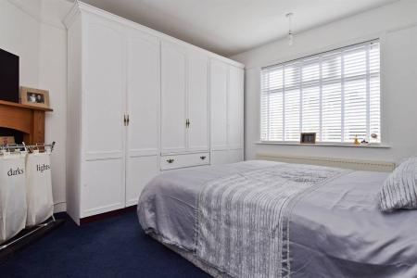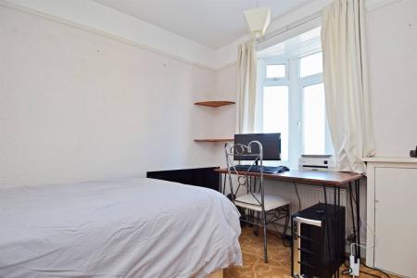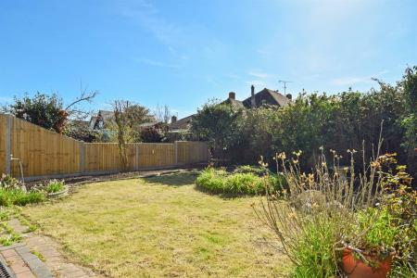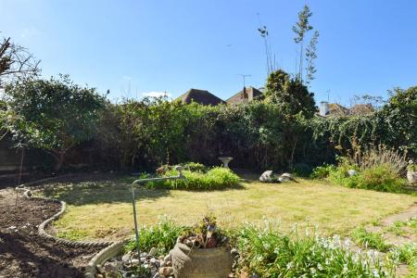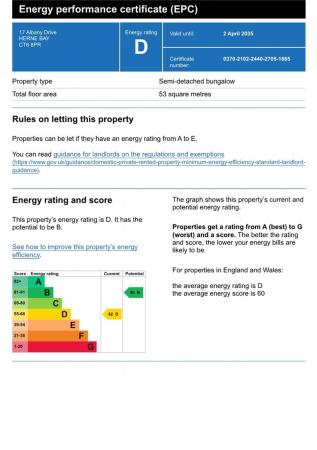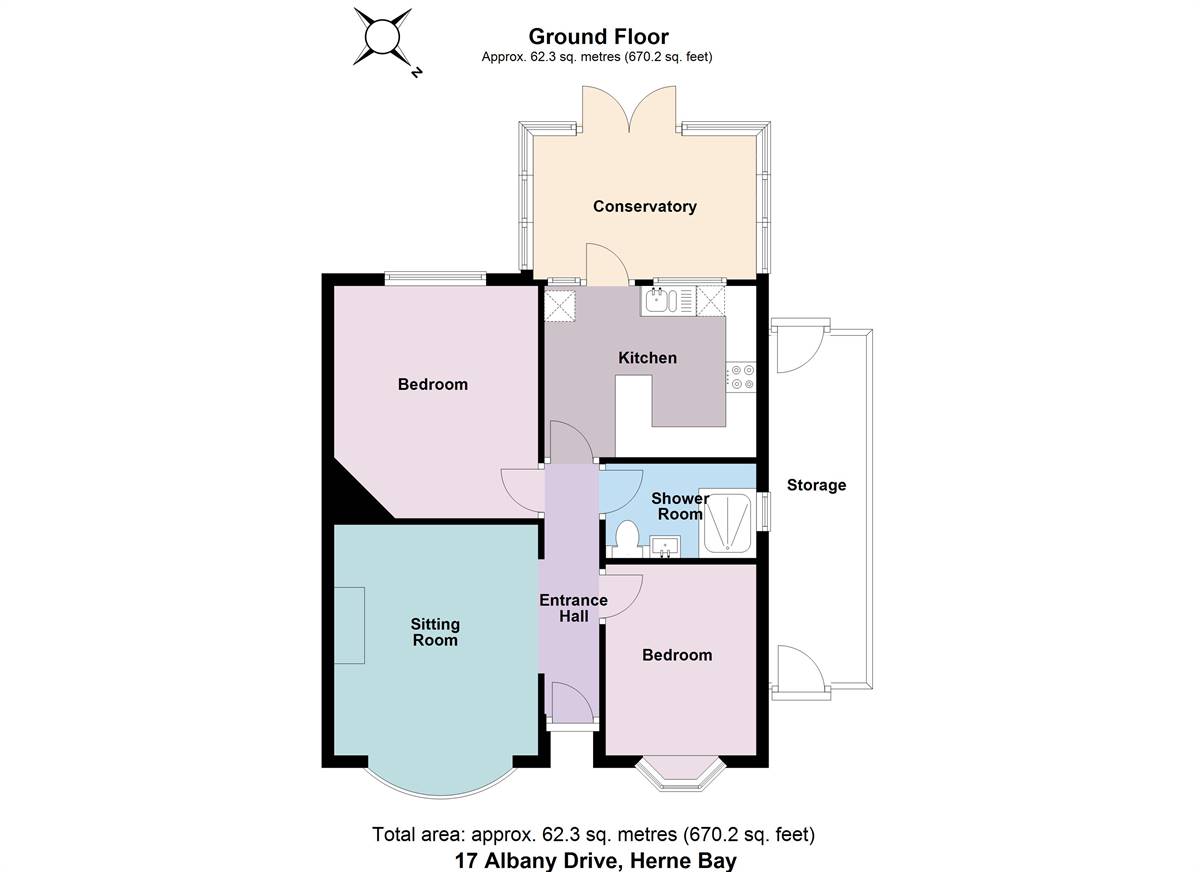- Semi-Detached Bungalow With No Chain
- Two Bedrooms
- South-West Facing Rear Garden
- Off-Road Parking For 2 Vehicles
- Stunning Shower Room
- Extremely Popular Location
- Mainline Train Station At The End Of The Road
- Within Walking Distance Of Shops & Amenities
2 Bedroom Semi-Detached Bungalow for sale in Herne Bay
CHAIN FREE - Location is key with this 1930's semi-detached bungalow situated within a popular tree lined residential area of Herne Bay with the mainline train station just at the end of the road.
Enjoyed the by the owner for 18 years, the bungalow has been lovingly well maintained. There are two double bedrooms, a lounge, kitchen, conservatory and a stunning shower room which has recently been updated.
Moving outside and there is an established south-west facing rear garden and to the front of the property is a driveway providing off-road parking for 2 vehicles.
Location:
Herne Bay town centre with its ever popular seafront, array of cafes, shops and restaurants is nearby and excellent transport links are very close with Herne Bay mainline train station just yards away providing direct links to London Victoria (88 minutes) and the high speed Javelin train to London St. Pancras (86 minutes). Good road links are available via the A299 providing direct access to London via the M2. The Cathedral city of Canterbury is 7.9 miles away and the vibrant harbour town of Whitstable is 5.7 miles away.
Approved Property Details
Entrance Hall
Double glazed UPVC front entrance door. Radiator.
Lounge 14' 0 x 12' 0 (4.27m x 3.66m)
Bay window to front. Oak flooring. Feature fireplace with gas fire. Power points.
Bedroom One 12' 7 x 11' 0 (3.84m x 0.00m)
Window to rear overlooking the rear garden. Power points. Radiator. Log burner.
Bedroom Two 10' 3 x 8' 0 (3.13m x 2.44m)
Window to front. Power points.
Shower Room & WC
Suite in white comprising close coupled WC. Wash hand basin set into vanity unit. Double fully tiled shower cubicle. Frosted window to side. Extractor fan. LED downlighters.
Kitchen 11' 5 x 9' 3 (3.48m x 2.82m)
The kitchen is planned with a matching range of wall and base units over three walls with breakfast bar. Work surfaces. Insert stainless steel 1 1/2 bowl sink unit. Gas cooker point. Radiator. Plumbing for washing machine. Wall mounted gas fired Baxi combination boiler.
Conservatory 12' 4 x 7' 7 (3.76m x 2.32m)
Windows to side and rear overlooking the rear garden. Radiator. Power points. Tiled flooring. French doors to rear garden.
Side Storage 18' 10 x 5' 6 (5.75m x 1.68m)
Doors to front and rear allowing side access to the property.
Rear Garden 29' 6 x 39' 3 (9.0m x 11.97m)
The rear faces south-west and is mainly laid to lawn with a patio and flower beds, bushes and shrubs.
Driveway 14' 7 x 29' 4 (4.44m x 8.94m)
Border wall to front with a block paved driveway providing off-road parking for 2 cars.
Main Services
The following mains services are connected to the property electricity, water, gas, drainage and a telephone line. All services will be subject to the appropriate companies transfer conditions.
Heating
Central heating is provided by a gas fired boiler situated in the kitchen and hot water radiators as indicated in these particulars.
Windows
The windows are generally of UPVC double glazed sealed units.
Tenure
The property is to be sold Freehold with vacant possession.
Council Tax
We are advised by the Valuation Office that the property is currently within Council Tax Band B. The amount payable under tax band B for the year 2025/2026 is £1,791.42.
Viewing
Please ring us to make an appointment. We are open from 9am to 6pm Monday to Friday, 9am to 5pm Saturdays and by appointment only on Sundays.
Agent Notes
Kent Estate Agencies gives notice for themselves and for the sellers of the property, whose agents they are that any floor plans, plans or mapping and measurements are approximate quoted in metric with imperial equivalents. All are for general guidance only and whilst every attempt has been made to ensure accuracy, they must not be relied on. The measurements are provided in accordance with the R.I.C.S. Code of Measuring Practice 6th edition.
We have not carried out a structural survey and the services, appliances and specific fittings have not been tested and therefore no guarantee can be given that they are in working order. Photographs are reproduced for general information and it must not be inferred that any item shown is included with the property. Prospective purchasers or lessees should seek their own professional advice. Kent Estate Agencies retain the copyright in all advertising material used to market this property.
No person in the employment of Kent Estate Agencies has any authority to make any representation or warranty whatever in relation to this property. Purchase prices, rents or other prices quoted are correct at the date of publication and, unless otherwise stated, exclusive of VAT.
For a free valuation of your property contact the number on this brochure.
Important Information
- This is a Freehold property.
Property Ref: 57383_D6E4BF
Similar Properties
3 Bedroom Semi-Detached House | £295,000
NO FORWARD CHAIN... GARAGE AND DRIVEWAY... RURAL SETTING... Kent Estate Agencies are excited to present this extremely r...
2 Bedroom Semi-Detached House | £289,995
**WATCH OUR NARRATED VIDEO WALK-THROUGH TOUR**OFFERED WITH NO CHAIN... Kent Estate Agencies are delighted to present thi...
Cobblers Bridge Road, Herne Bay
3 Bedroom Terraced House | £285,000
OFF-ROAD PARKING TO REAR! Situated within a central location, this three bedroom mid-terrace property offers local ameni...
2 Bedroom Semi-Detached Bungalow | £300,000
**WATCH OUR AGENT NARRATED VIDEO WALKTHROUGH TOUR**Kent Estate Agencies present this modern semi-detached bungalow to th...
3 Bedroom Terraced House | Offers in excess of £300,000
**WATCH OUR NARRATED VIDEO WALKTHROUGH TOUR**Kent Estate Agencies are excited to present this gorgeous Victorian home to...
4 Bedroom Terraced House | £300,000
Situated just yards from the seafront on Ramsgate's East Cliff, this Victorian mid-terrace family home is ideal for a yo...
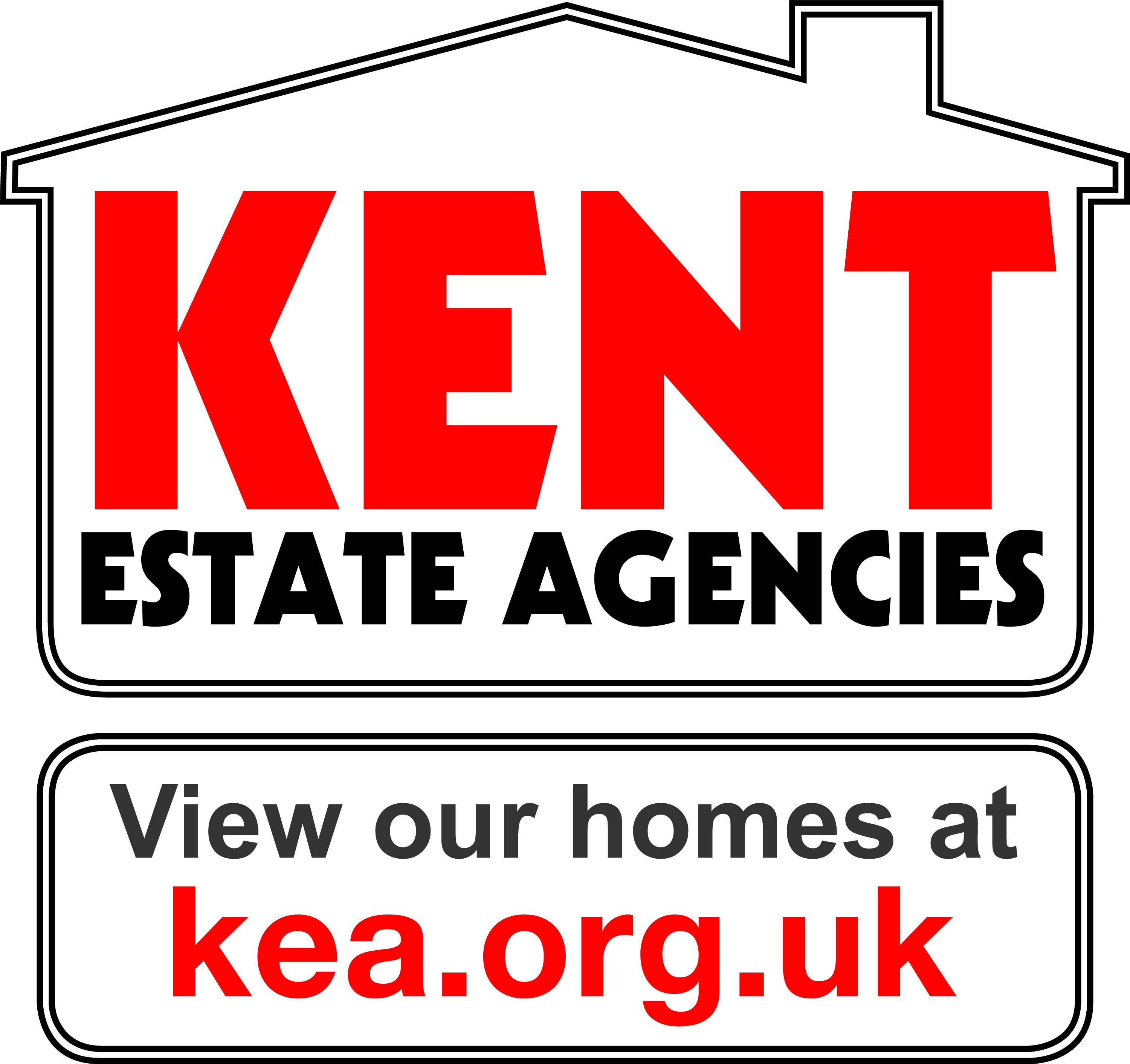
Kent Estate Agencies (Herne Bay)
99 Mortimer Street, Herne Bay, Kent, CT6 5ER
How much is your home worth?
Use our short form to request a valuation of your property.
Request a Valuation
