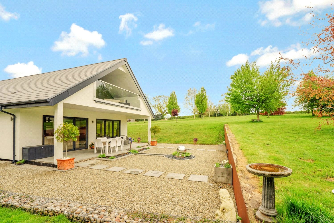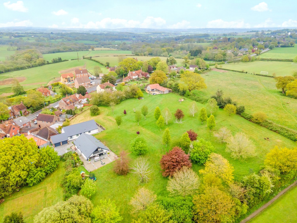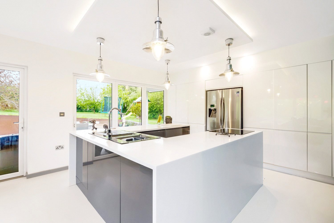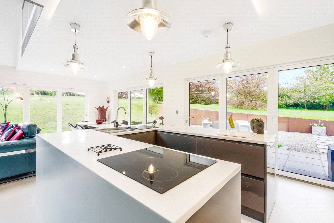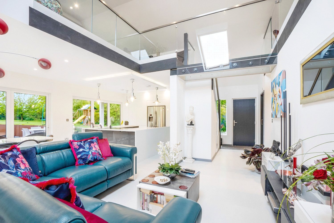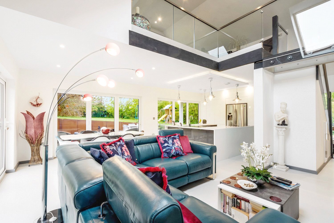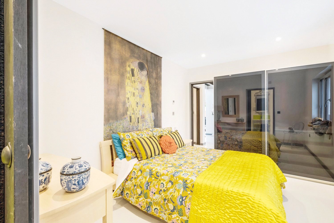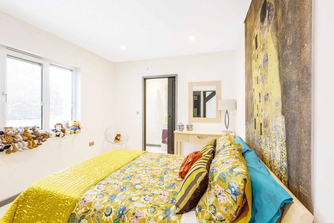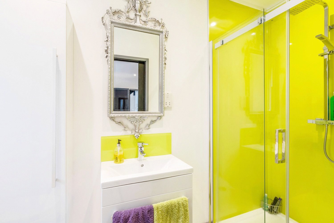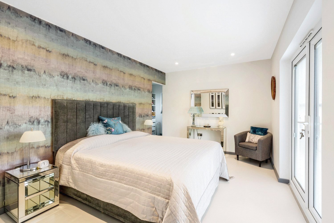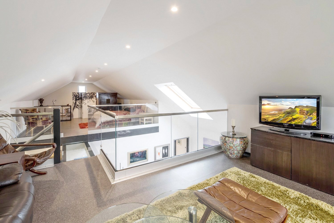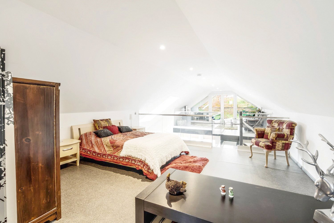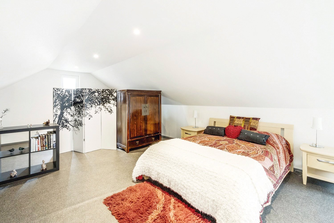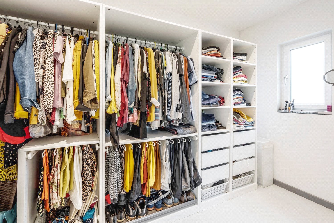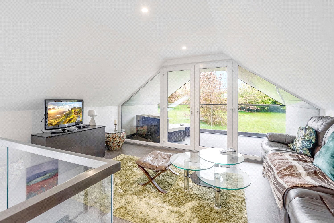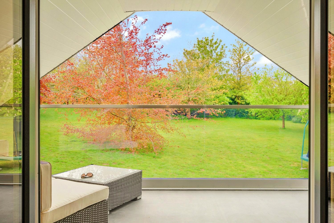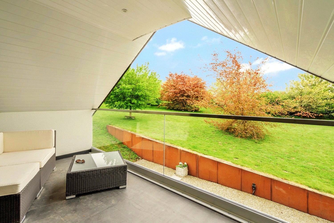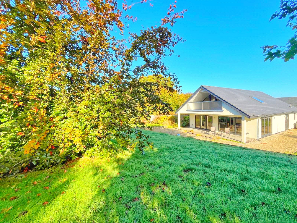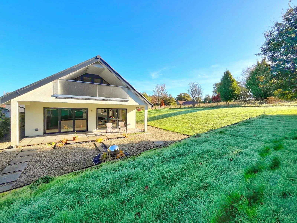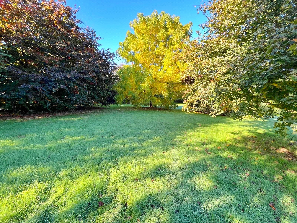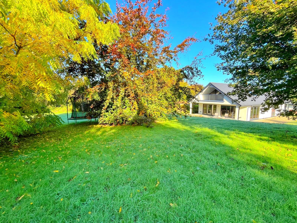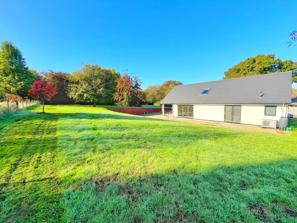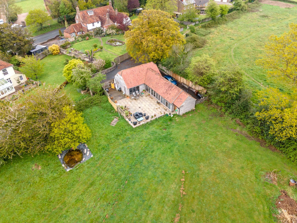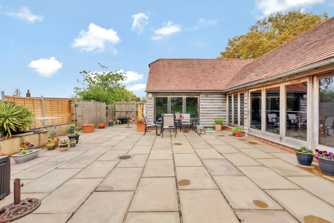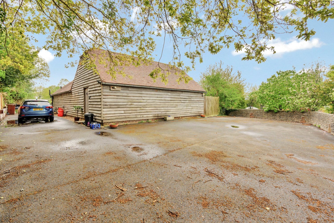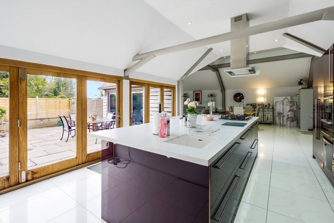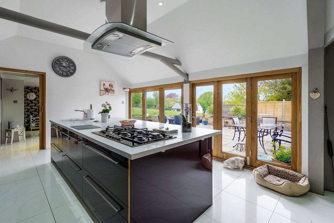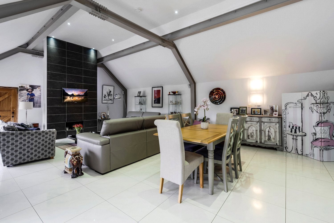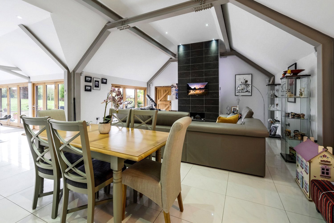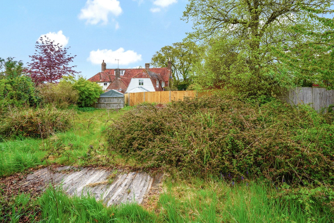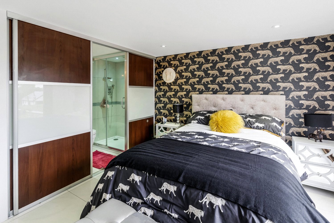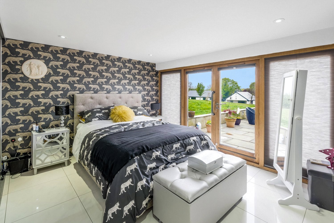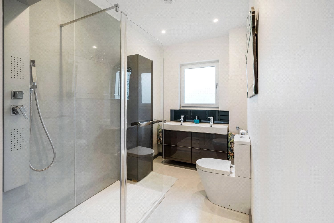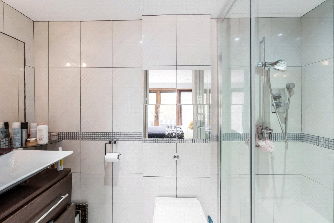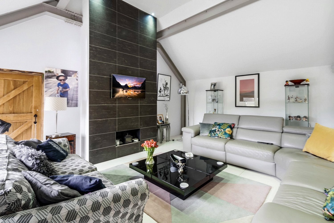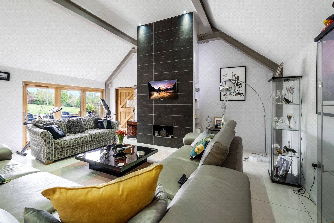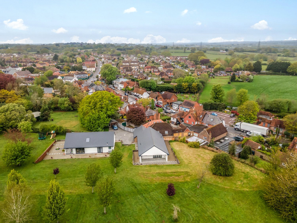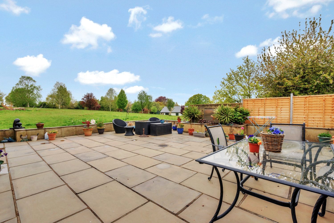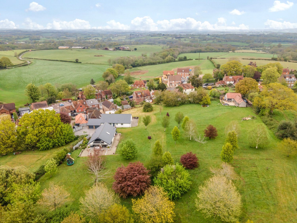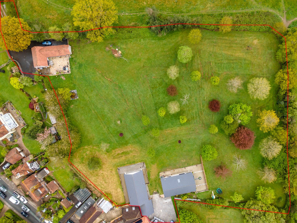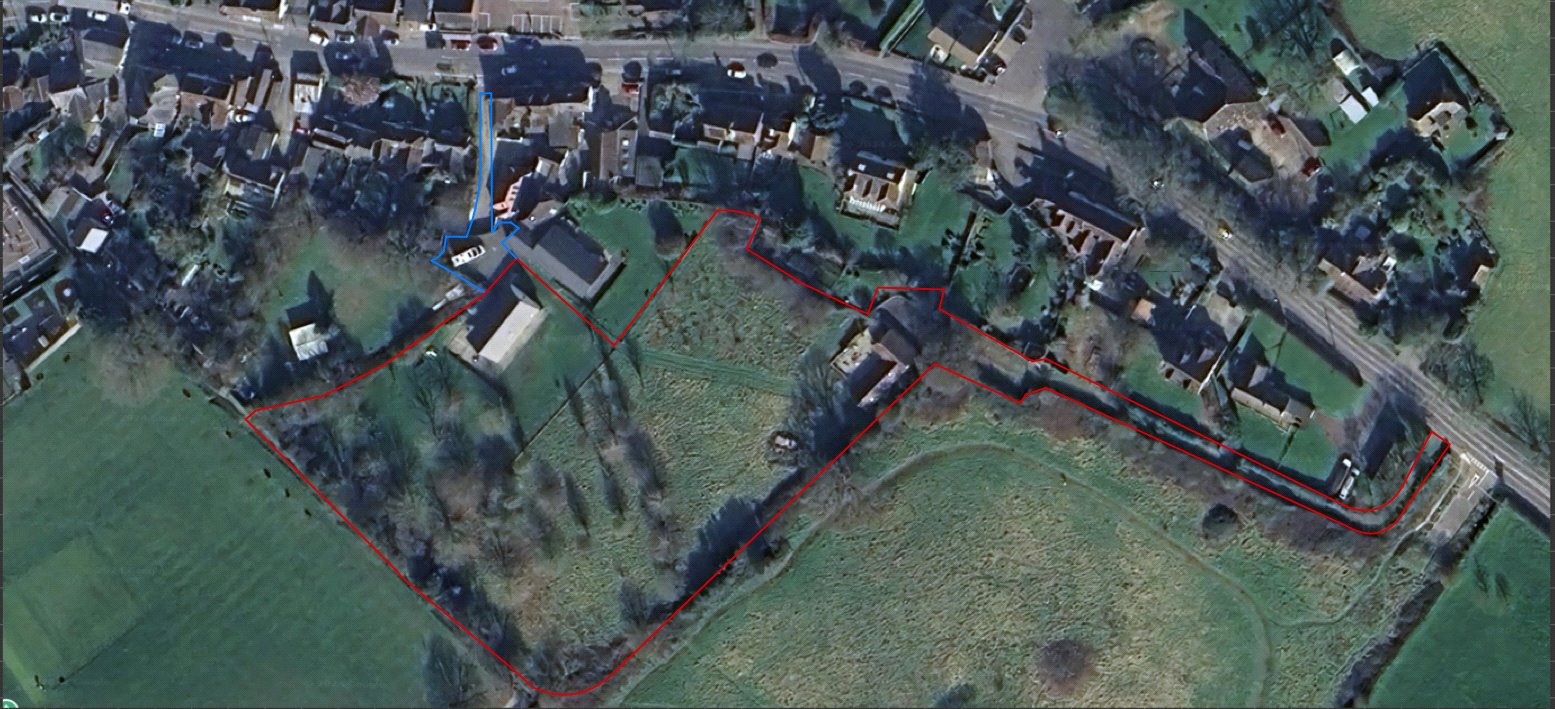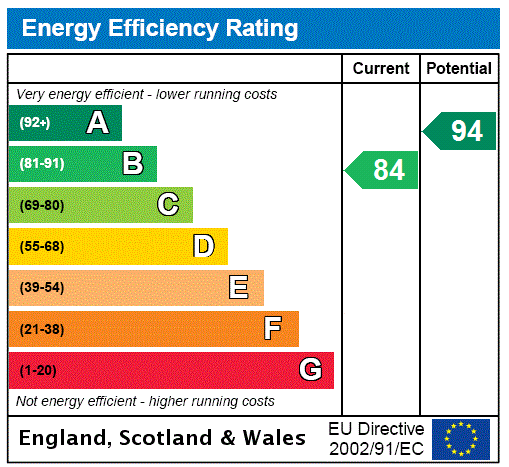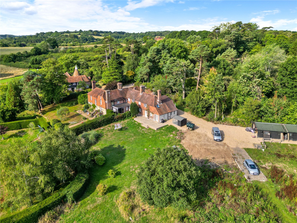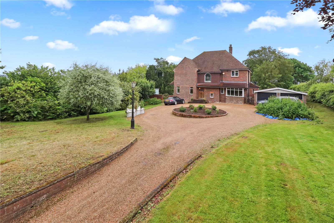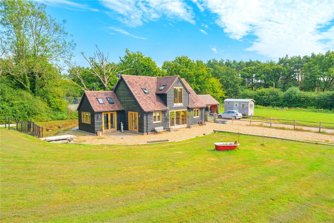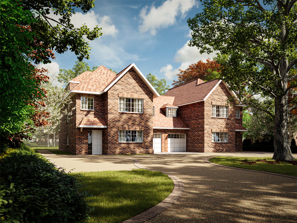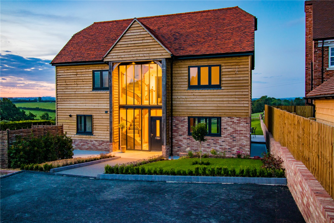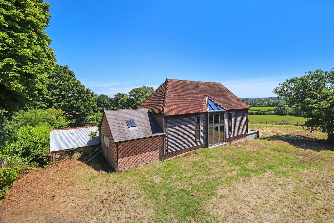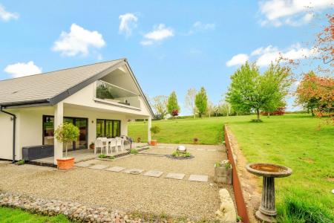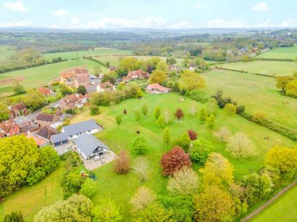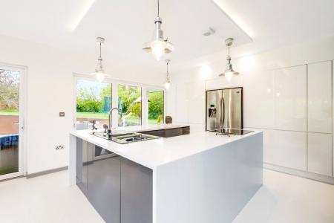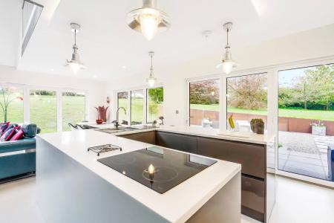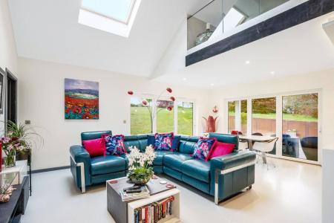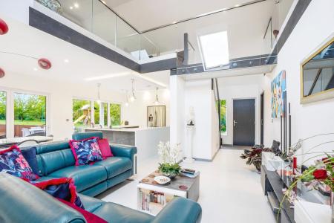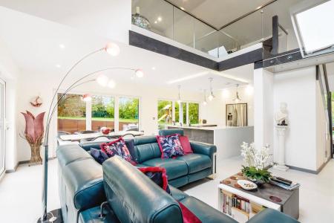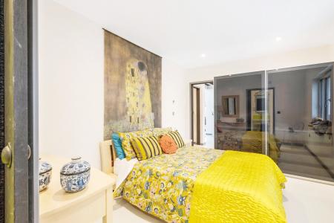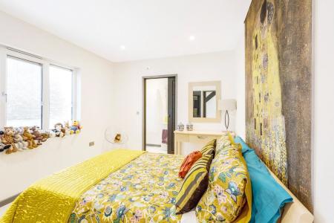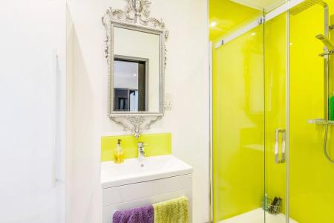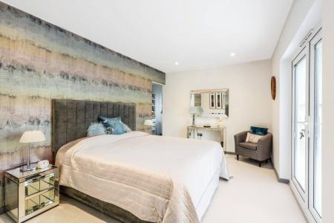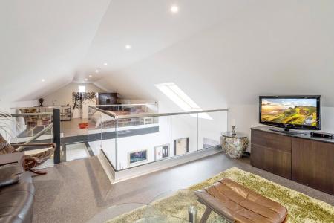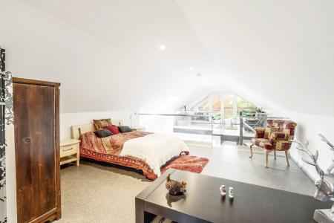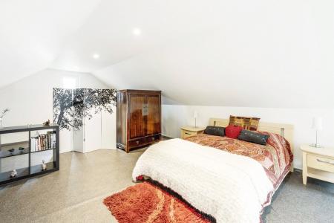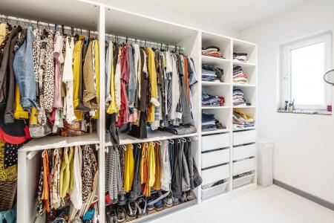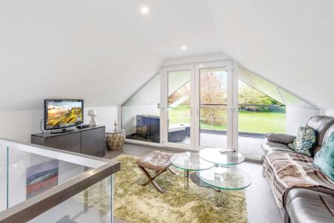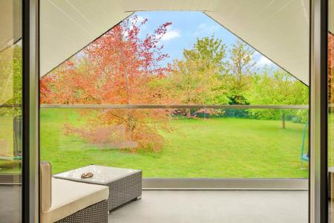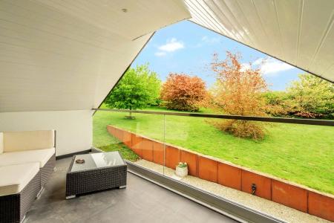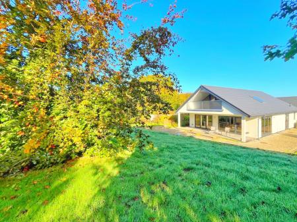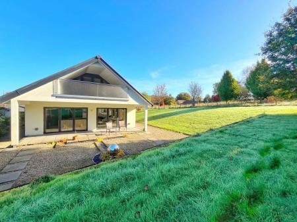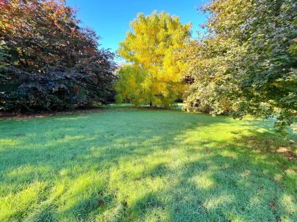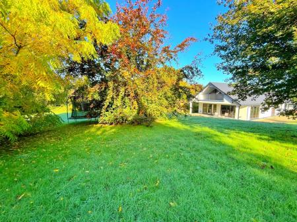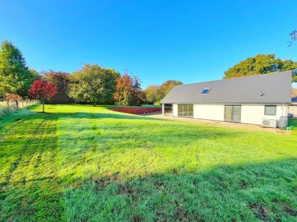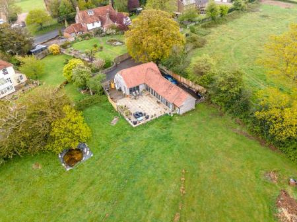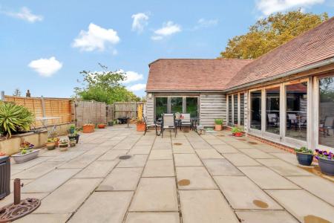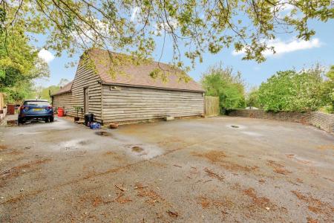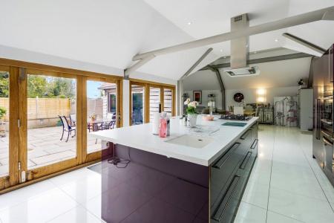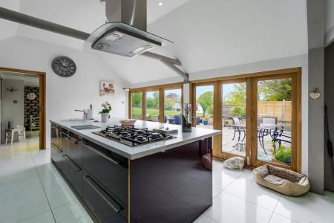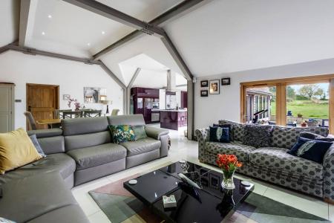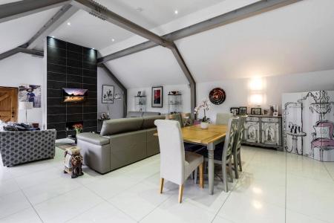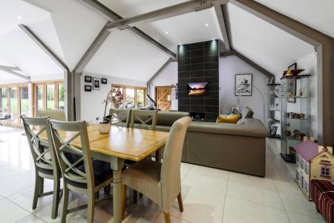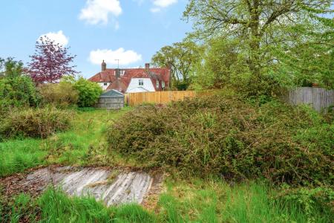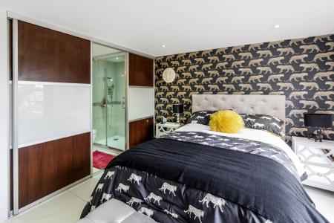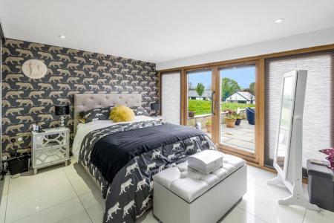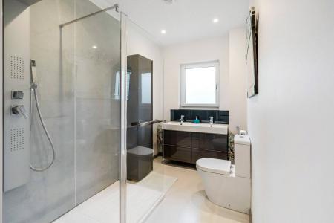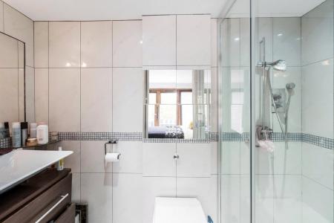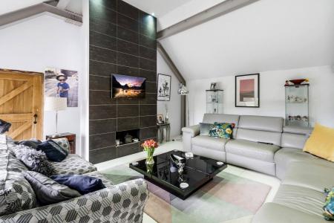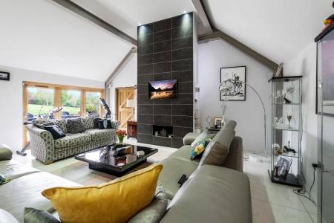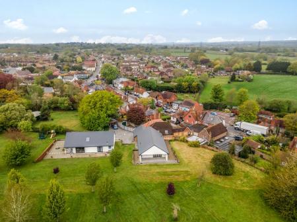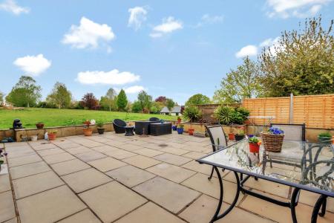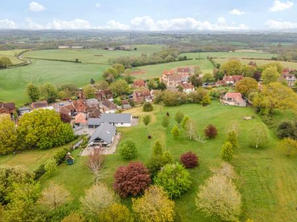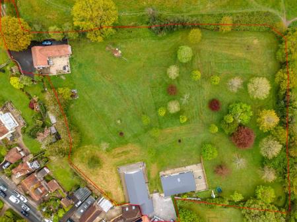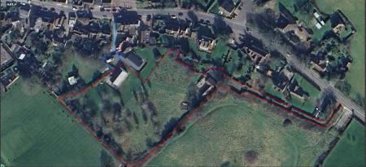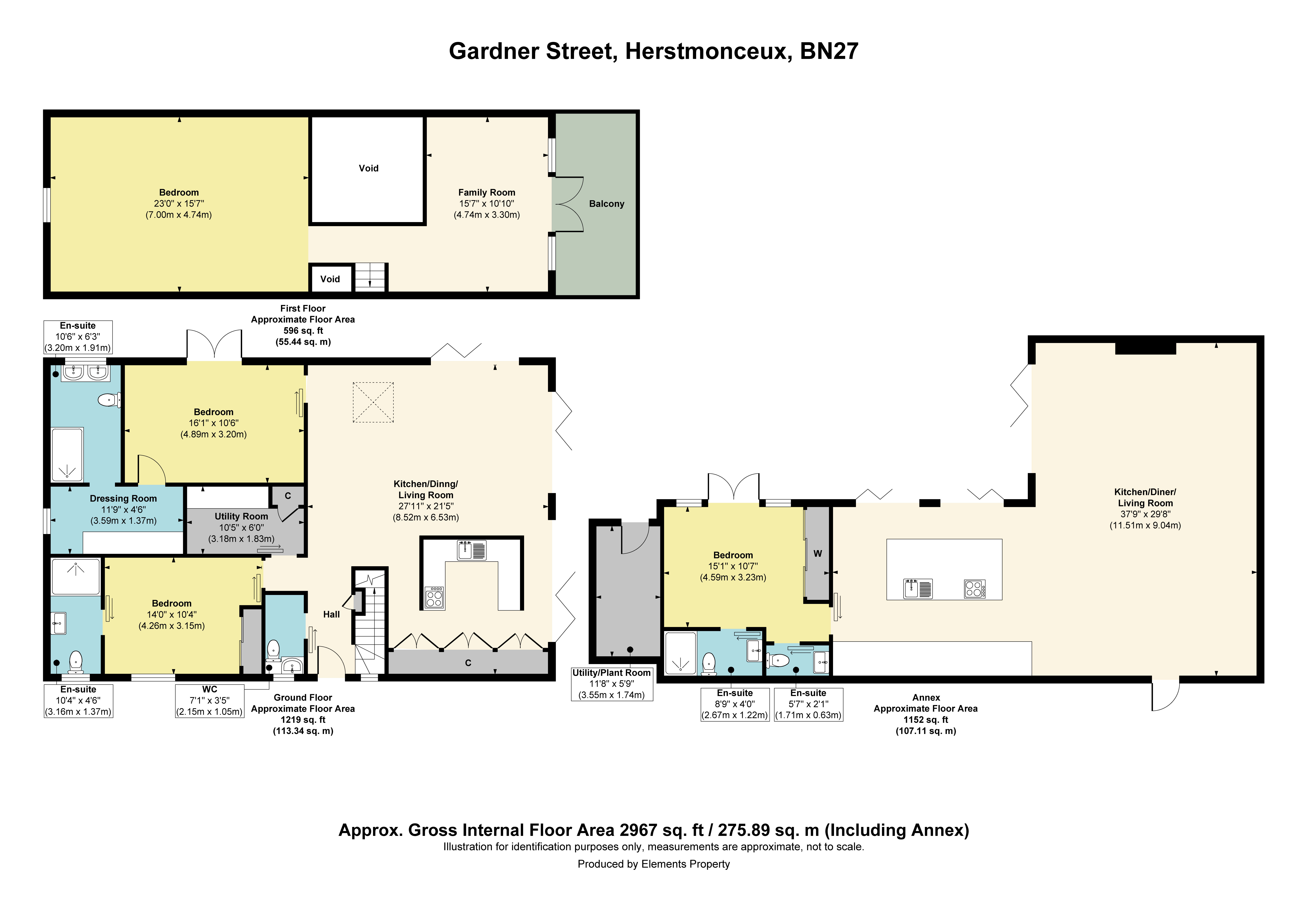3 Bedroom Detached House for sale in Herstmonceux
GUIDE PRICE: £899,995
• A luxury detached bespoke eco modern luxury chalet bungalow that also comes with a luxury detached holiday bungalow with a combined 2.4 acres (to be verified).
• Located in the heart of the Herstmonceux village within its own attractive park style gardens of 2.4 acres (to be verified).
• Electric entry gate to the front and separate private driveway from the village road further away that leads to the holiday bungalow
• Main bungalow has a ground floor with two double bedrooms, each with luxury ensuite shower rooms, as well as bedroom one also having a large bespoke dressing room
• Reception hall
• Cloakroom
• Open plan dining room
• Open plan sitting room
• Impressive luxury modern kitchen / breakfast room
• Feature glass first floor landing with two rooms leading off
• First floor study with potential subject to planning for a third bedroom with an ensuite if required
• First floor family snug room with large adjoining covered balcony, which also could be converted into a fourth bedroom with an ensuite subject to planning
• Garage with electric raising door
• Workshop and grey brick driveway providing parking area for further cars
• Air source heat pump
• Holiday letting detached bungalow has ground source heat pump and separate access and driveway
• Main double bedroom
• Ensuite shower room
• Kitchen / breakfast room
• Lounge
• Patio rear garden
• Ideal for London commuters, as both Battle mainline station and Polegate are within convenient driving distance
DESCRIPTION: A rare chance to purchase a detached two double bedroomed bespoke modern Eco chalet bungalow with a further detached luxury holiday letting bungalow, as well as benefiting from large mature park styled gardens of 2.4 acres. The holiday letting bungalow has potential for planning to be changed for the bungalow to become an annex or office.
PLEASE NOTE: The main bungalow has a further first storey with two additional rooms which could be converted into two further bedrooms subject to planning if required, each of which would also have potential for an ensuite facility.
The main accommodation for this impressive eco chalet bungalow comprises of a reception hall with a cloakroom, an open plan sitting room, an adjoining open plan dining room, a fabulous kitchen with breakfast area, a separate utility room, two double bedrooms to the ground floor, both of which have luxury ensuite shower rooms and bedroom one having also a large bespoke dressing room.
A feature glass landing approached by a bespoke staircase, then allows access to two further rooms, one being currently a study and the other a family snug room with a large covered balcony. PLEASE NOTE: Each of these first-floor rooms could be converted into bedrooms with ensuites, subject to planning.
The property also benefits from a garage with an electric raising front door and a further workshop. In addition, there is as a grey paved brick driveway with areas to park a further number of vehicles.
Outside this eco styled modern bungalow has attractive and generous sized park styled gardens presently extending to 0.69 of an acre.
In addition, there is a further adjoining 1.75 acres and a luxury detached holiday letting bungalow with its own access drive, which may also have potential for the planning to be changed to use the bungalow as an annex or home office.
LOCATION: Situated in a central yet secluded village setting of Herstmonceux behind its own private electric entry gate shared with one other similar bungalow and set within its own grounds of 0.69 of an acre.
This desirable chalet bungalow and its detached holiday letting bungalow all with a combined acreage of 2.4 acres, is literally only a short walk down its driveway to the heart of the village and its excellent range of local shopping facilities.
Herstmonceux is a village which already benefits from its own post office, mini supermarket, a doctor’s surgery, a number of restraunts, two coffee shops and a main bus route, in addition to being within convenient driving distance of Battle and Polegate mainline train stations, making this property ideal for London commuters.
Depending upon educational requirements, there is a wonderful state primary school in the village and in addition to good secondary state schools, there are numerous reputable teaching institutions to choose from, including Bede’s, Eastbourne College and Battle Abbey to name but a few.
ACCOMMODATION: FOR THE MAIN ECO BUNGALOW
Once entering the main driveway through its elegant private modern electric entry gate, you then arrive onto the property’s attractive grey brick paved driveway with parking areas beyond for vehicles and a garage to the right. From here you are able to use a set of modern landscaped paved steps which has a further paved pathway leading to the property’s front entrance of this attractive bespoke luxury modern bungalow.
FRONT ENTRANCE: Impressive bespoke large wood effect substantial front door with chrome handle opening into the main front reception hall.
MAIN FRONT RECEPTION HALL: With high quality and hard-wearing poured resin floor with underfloor heating (WET), impressive vaulted ceiling with feature glass and chrome landing over, low energy led down lighting, wall mounted video telephone entry gate intercom system, thermostat room control, numerous brushed steel power points, high gloss cupboard door to under stairs storage, double glazed window with aspect to front.
CLOAKROOM: With bespoke modern style pocket and sliding door, automatic motion control sensor lighting system, poured resin floor with underfloor heating, W.C. with concealed cistern, Victoria Plumb feature modern white moulded sink with chrome tap and high gloss vanity unit under, chrome towel rail, wall point thermostat individual room control, coloured glass windowsill, double glazed tilt and turn window to front, led low energy down lighting.
LARGE OPEN PLAN SITTING ROOM: Approached from the main reception hall area with a continuation of the poured resin floor with underfloor heating, vaulted ceilings with low energy led down lights, wall points for flat screen TV, wall point control for thermostatic individual heating control, large Velux ceiling window, large double glazed bespoke bi folding doors with an easterly aspect leading out onto the grey stone sun terrace with a wonderful view over the adjoining two acres of landscaped park style gardens. This open plan room then extends into the open plan dining area.
OPEN PLAN DINING AREA: Continuing from the open plan sitting room, poured resin flooring with underfloor heating, low energy led down lighting, numerous brushed steel power points, impressive large bespoke double glazed bi folding doors, opening to the South facing covered paved sun terrace and enjoying a beautiful aspect over the park style landscaped two-acre of gardens.
OPEN PLAN BESPOKE LUXURY KITCHEN / BREAKFAST ROOM: Approached from the open plan dining room. Comprising of the continuation of the hard wearing poured resin floor with underfloor heating, splendid large “U” shaped main kitchen island with breakfast bar area to front, solid Corian surfaces, fitted retractable column plug sockets with phoe chargers and side areas with incorporated 1 ½ sink with chrome mixer tap, ceramic four ring Bosch induction hob, extract fan, numerous high gloss Italian style cupboard and drawer units, bespoke industrial style feature chrome and glass low energy ceiling lights, Beyond the main kitchen island are a very extensive range of further high gloss and chrome Italian style fitted full height and smaller cupboard and bas units, fitted Neff electric glazed and steel oven with folding door and grill, flat bed Neff Microwave, fitted dishwasher, space and plumbing for American fridge freezer, numerous brushed steel power points, central smoke alarm. Please note that the impressive “U” shaped island and breakfast bar has been strategically positioned to enjoy both the stunning aspects from the easterly and southerly through the large double glazed bi folding full height doors.
UTILITY ROOM: Approached from the inner hall area leading from the main reception hall through a modern bespoke sliding and pocket doorway. Comprising of a poured resin floor with underfloor heating, range of high gloss cupboard and base units with granite effect worktops, space for washing machine, full height cupboard housing fuse box access, low energy led down lights, wall point control for individual thermostatic room temperature. To the far section of the room is the fitted extremely energy efficient modern technology NIBE heat exchanger pump for the property’s hot water and heating systems.
BEDROOM ONE MAIN BEDROOM SUITE: Comprising of a double bedroom, walk in dressing room and luxury ensuite shower room. The main double sized bedroom is approached from the open plan sitting room via a bespoke modern sliding and pocket door, with poured resin flooring with underfloor heating, low energy led down lighting, feature decorative wall, numerous brushed steel power points, wall point control for individual thermostatic control for room temperature, impressive full height bespoke double-glazed doors and window with internal Italian blinds that have a wonderful easterly aspect over the beautiful landscaped park gardens and open out onto the large sun terrace. Archway leading to the generous sized adjoining walk-in dressing room.
ADJOINING DRESSING ROOM TO BEDROOM ONE: Comprising of poured resin floor with underfloor heating, fitted open fronted extensive wardrobe cupboards with hanging and shelving, led low energy down lighting, double glazed window, numerous brushed steel power points, wide opening to ensuite luxury shower room.
ENSUITE LUXURY SHOWER ROOM FOR BEDROOM ONE: Comprising of poured resin floor with underfloor heating, Victoria plum twin moulded white bespoke sinks with chrome taps, modern high gloss vanity units below, W.C., large double sized heavy glazed and chrome shower with walk in and drying area, chrome feature shower control with side jets, feature aqua board walls, cupboard housing shaver point.
BEDROOM TWO: Approached from the main hall by a modern bespoke sliding and pocket door. Comprising of a poured concrete and resin floor with underfloor heating, fitted wardrobe cupboards with sliding front doors, with fitted shelves and draws, numerous brushed steel power points, wall point control for individual room thermostatic heating control low energy led down lighting, double glazed tilt and turn windows with internal Italian blinds with westerly aspect over front landscaped garden area. Doorway leading to the ensuite shower room.
ENSUITE SHOWER ROOM TO BEDROOM TWO: With poured resin floor with underfloor heating, heavy glazed and chrome fronted double sized shower with chrome feature shower head and shower control system, feature colour aqua board walls, Victoria Plumb W.C., ceramic sink unit with chrome tap and high gloss vanity unit under, double glazed frosted tilt and turn window with glass windowsill.
FIRST FLOOR ACCOMMODATION: From the main reception hall there is a bespoke staircase that leads up to the fabulous feature architect designed glass and chrome first floor landing that is suspended within the vaulted area with matching glass and chrome sides between a study and the further snug reception area with its own outside balcony.
FIRST FLOOR LANDING: Approached from the main hall by the bespoke staircase, which leads to the impressive landing, which is comprised of a reinforced glass floor over steel with heavy glass and chrome balustraded sides, impressive aspects over the open plan reception areas. This unique glass and steel landing walkway leads to the study and family snug room, both of which could be converted into bedrooms if required subject to planning.
STUDY / POTENTIAL BEDROOM THREE: A double sized room currently used as a study with a vaulted ceiling, low energy led down lights, modern style vinyl flooring, eaves storage with access also to internal areal, double glazed tilt and turn window to northerly aspect. This double sized room could easily incorporate a bedroom and also an ensuite shower room subject to planning and building regs.
SNUG RECEPTION ROOM / POTENTIAL BEDROOM FOUR: Approached from the feature glazed first floor landing. Presently open plan with a glazed and chrome fronted balcony with aspect back over the open plan sitting room below. This room could also act as a double sized bedroom and has led low energy downlights numerous brushed steel power points, modern vinyl floor and a feature double glazed side with double glazed door leading out onto a generous sized covered sun terrace balcony.
COVERED SUN TERRACE BALCONY FROM SNUG ROOM / POTENTIAL BEDROOM FOUR: Comprising of rubberised hardwearing flooring with slatted high gloss weatherboarded ceiling with low energy led outside downlights, heavy glazed and chrome balcony with wonderful southerly aspect over the landscaped park style gardens.
OUTSIDE: This unique eco designed modern bespoke bungalow comes with an existing garden of 0.69, as well as a single garage with an electric retracting front door, in addition to a grey paved brick driveway providing further parking for a number of vehicles.
PLEASE NOTE: In addition to having the extensive grey brick paved driveway, there is also a large flint and wooden storage shed
The garden is arranged as mainly lawns with some mature specimen trees and with two of the boundaries arranged with mature hedging and the two other boundaries to stock fencing.
Closer to the bungalow there are more formal gardens with flower borders to the front area and low maintenance zen styled gardens to the southern aspects, including an attractive modern water feature.
PLEASE NOTE: If a buyer is interested in purchasing this existing luxury bungalow with the addition of LOT 2 as well, which includes the adjoining 1.76 acres of land with a further detached holiday letting cottage with its further separate access road, then the extra garden size with LOT 2 and LOT 1 combined would come to a total of 2.45 acres.
-------------------------------------------------------------------------------------------------------------------------------
COMBINED PURCHASE OF MAIN BUNGALOW AS WELL AS THE ADJOINING 1.75 ACRES OF LAND WITH A DETACHED HOLIDAY BUNGALOW:
CURRENT COMBINED GUIDE PRICE OF £1,000,000
• Detached bespoke luxury holiday letting property which is a single storey and classed as a long-term holiday let (11 months), although there may be a possibility to remove this restriction subject to planning at a later date.
• Gardens of 1.75 acres, which adjoin the Plot 1 bungalow grounds of 0.69 acres
• Separate private driveway from the outskirts of Herstmonceux village
• Perfect for a high yielding rental investment close to hand
• May have future potential for a home office or annex accommodation subject to planning
• Excellent Eco credentials with ground source heat pump and high specification insulation
• Large lounge
• Kitchen dining room
• Double bedroom
• Shower room
• Generous parking area
DESCRIPTION: Available with the impressive chalet bungalow of Plot 1 as a whole, this combined asset with its 1.75 acres and the Plot 1 bungalow with its 0.69 of an acre garden, makes this property asset together a fabulous opportunity for a retired couple, or multi-generational living purchasers to live close together (if the holiday letting restriction is lifted to allow for continual annex use), but at a sensible distance and with a separate access to allow still independence at the same time.
The holiday cottage has and can provide a highly lucrative adjoining investment income.
ACCOMMODATION:
This attractive bespoke detached heritage style generous sized, currently one bedroomed luxury holiday letting bungalow can be approached either by foot from beyond the main front driveway and parking area of the large bespoke white eco rendered bungalow, or by a completely separate private driveway that also leads off Gardner Street, but slightly further out of Herstmonceux.
The front oak door opening into the holiday let can be approached from the extensive sized tarmac driveway and parking area beyond.
MAIN OPEN PLAN SITTING ROOM AND DINING ROOM: A large and impressive sized open plan area with vaulted ceilings and a fantastic feature combination of classic character mixed with architectural steel engineering. Polished porcelain tiled floors with underfloor heating via ICE ENERGY GEO-THERMMIC HEAT EXCHANGER, Feature slate fronted fireplace (for visual effect only, as the property is heavily insulated with specialist lamb’s wool wall insulation and celetex floor insulation. Energy efficient led lighting, single bespoke oak door leading to outside westerly exterior that could subject to planning have a further wing added for a second double bedroom with ensuite. Further bespoke double-glazed full height bi folding doors opening to the southerly aspect outside sun terrace and enjoying wonderful outlook over the two acres of landscaped park style grounds.
OPEN PLAN KITCHEN / BREAKFAST ROOM: An impressive modern bespoke kitchen with high gloss and chrome Italian style cupboard and base units. The main feature large central island with Corian work top, preparation and breakfast bar areas and incorporated moulded Corian sink with mixer tap, 5 ring gas hob, retractable electrical point columns, brushed steel and glazed extractor hood, numerous fitted high gloss draws and cupboards, fitted Kuppers bosch electric oven with heated drawer under, dishwasher, further large storage cupboards with retractable brushed steel fronts for further appliances, large retractable larder cupboards, polished ceramic tiled floor with underfloor heating, low energy down lighting, full height bespoke double glazed and oak bi folding doors, opening to large outside paved sun terrace with views beyond of the attractive landscaped gardens. Doorway leading to the main bedroom suite with cloakroom and ensuite shower room.
BEDROOM ONE MAIN SUITE: (This large room could be reconfigured into a more advantageous layout, as presently the cloakroom is basically accessed from within the bedroom area, but a stud wall arrangement could change the current design into a more suitable flow of the accommodation subject to planning). Further polished ceramic tiled floor with underfloor heating, vaulted ceiling, fitted wardrobe cupboard with shelving and clothes hanging space, bespoke double glazed bi folding oak framed full height doors opening to the outside sun terrace with views beyond of the landscaped gardens.
ENSUITE SHOWER ROOM: Accessed from the bedroom by a modern sliding door. Comprising of a heavy glazed and chrome fronted wide sized shower with chrome shower control system, polished ceramic tiled floor with underfloor heating, ceramic feature sink with curved oak feature vanity unit under, tiled back and chrome tap, extractor fan, low energy led down lights.
OUTSIDE: This holiday cottage comes with its own garden and grounds which total 1.75 acres.
To the front of the property there is an extensive sized tarmac driveway and further tarmac parking area with a charming vintage old Sussex style flint and rendered wall. Beyond the main parking area, the property’s own separate long private drive leads all the way back to the other access onto Gardner Street past a further garden plot.
Attached to the southern side of the bungalow and approached from the large paved patio and sun terrace is the access to the utility room and Thermo ground heat source pump (NIBE), plumbing for washing machine, power points, low energy lighting.
GARDEN SUN TERRACE AND PAVED PATION: A generous sized area with large Indian stone paving and rendered low level boundary walls allowing the views beyond of the landscaped park style gardens, incorporated rendered water feature, exterior lighting. This area acts as a perfect young child retention area and is also perfect for alfresco dining
The 1.75 acres of meadow garden backs onto / adjoins directly onto the rear garden of PLOT 1, being the main detached luxury eco chalet bungalow that is also for sale separately. The other garden belonging to PLOT 1 extends to 0.69 of an acre, so the two combined gardens total 2.44 acres.
These large grounds of 1.75 acres which come with the holiday cottage, also have a number of attractive mature specimen trees within its boundaries.
AGENTS NOTE: Please note that these details have been prepared as a general guide and do not form part of a contract. We have not carried out a detailed survey, nor tested the services, appliances and specific fittings. Room sizes are approximate and should not be relied upon. Any verbal statements or information given about this property, again, should not be relied on and should not form part of a contract or agreement to purchase.
Council tax band: D
Important Information
- This is a Freehold property.
- EPC Rating is B
Property Ref: FAN_FAN240084
Similar Properties
Burnt House Farm Heathfield Road
4 Bedroom Semi-Detached House | Asking Price £899,995
GUIDE PRICE: £899,995-975,000
5 Bedroom Detached House | Asking Price £899,995
EXCELLENT POTENTIAL TO IMPROVE AND DEVELOP
4 Bedroom Semi-Detached House | Guide Price £950,000
GUIDE PRICE: £950,000
5 Bedroom Detached House | Asking Price £950,000
GUIDE PRICE OFFERS IN EXCESS OF £950,000
Detached House | Asking Price £965,000
GUIDE PRICE: £965,000 - £995,000 SEE THE VIRTUAL TOUR HERE OR ON THE NEVILLE AND NEVILLE WEBSITE. MAIN SPECIFICATIONS:...

Neville & Neville (Hailsham)
Cowbeech, Hailsham, East Sussex, BN27 4JL
How much is your home worth?
Use our short form to request a valuation of your property.
Request a Valuation
