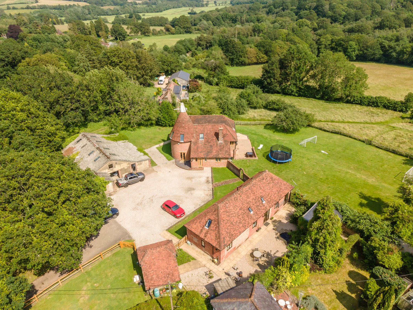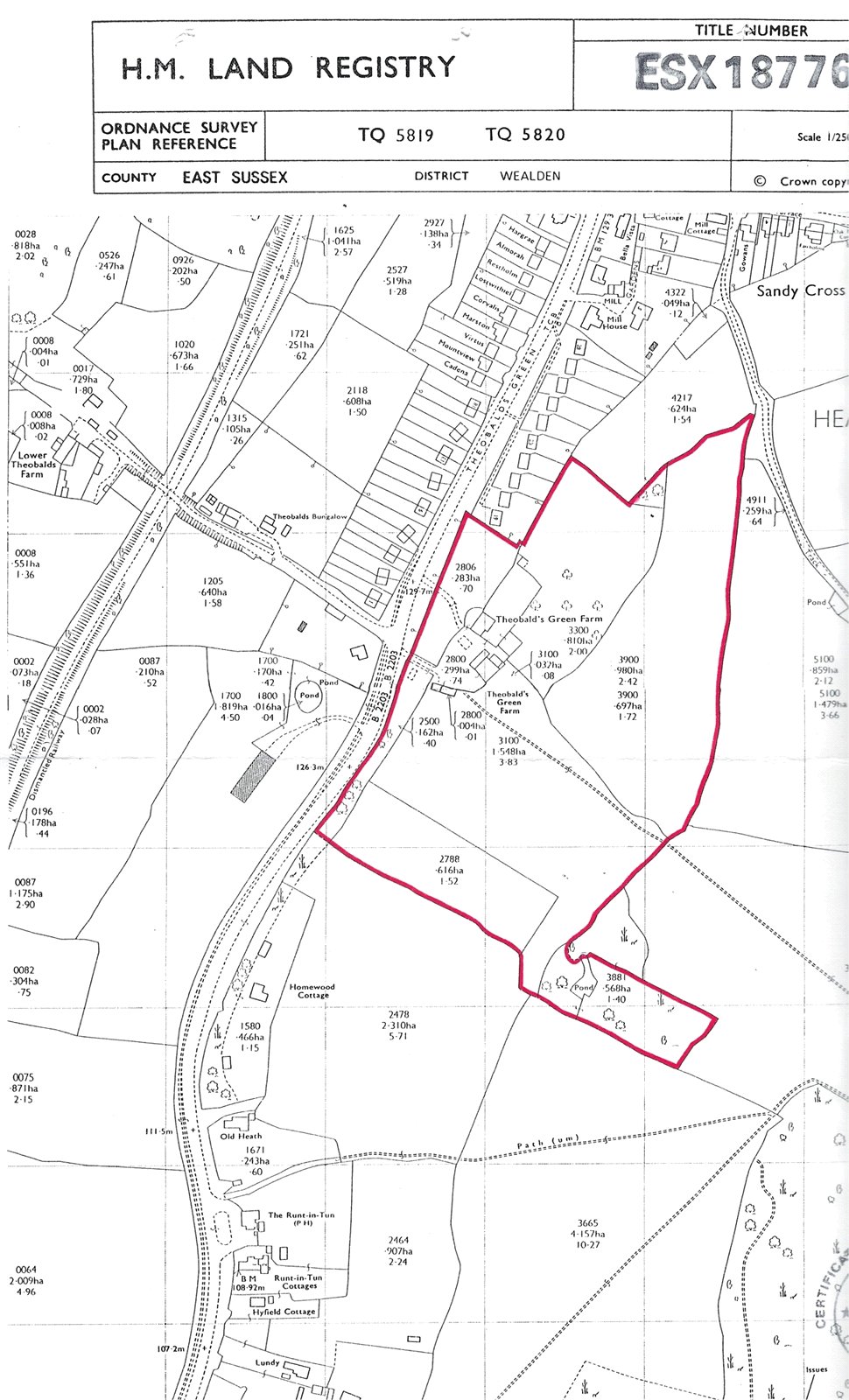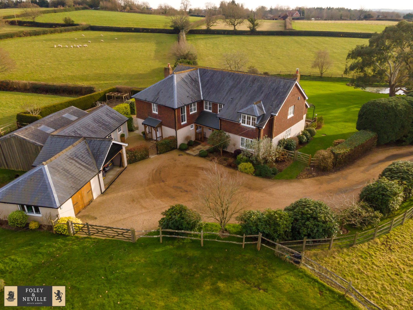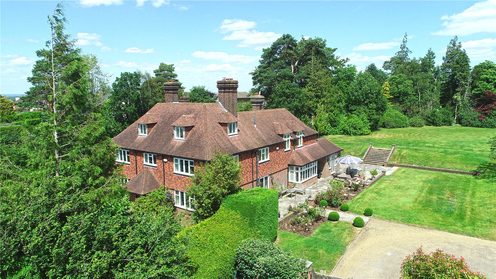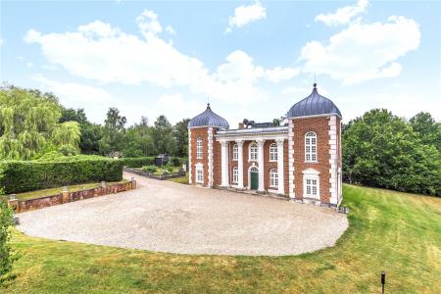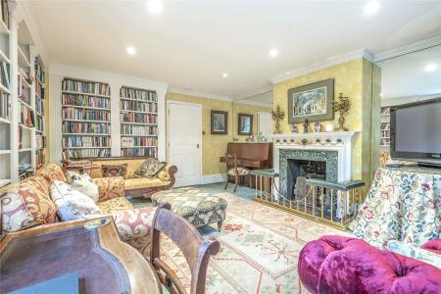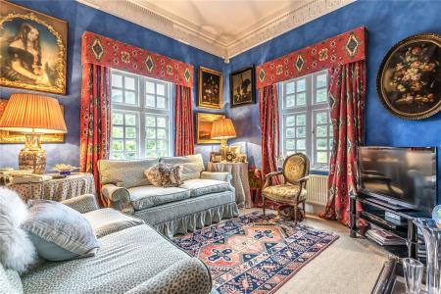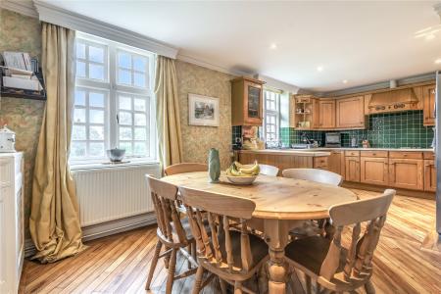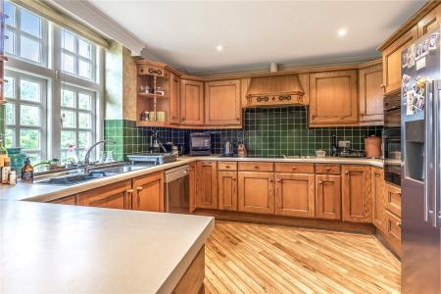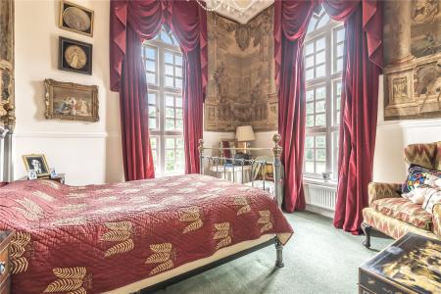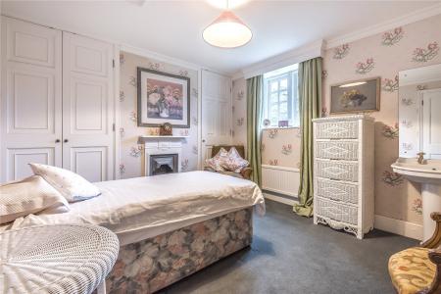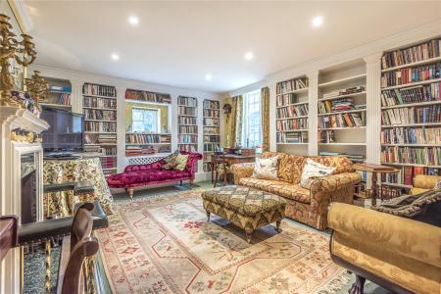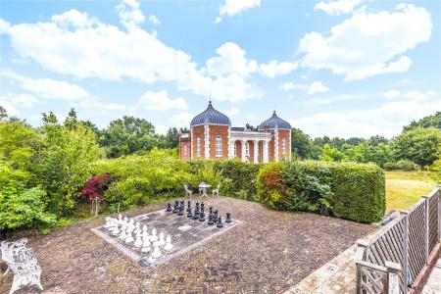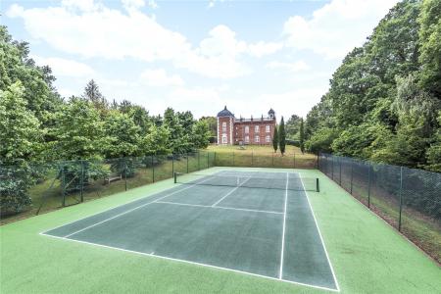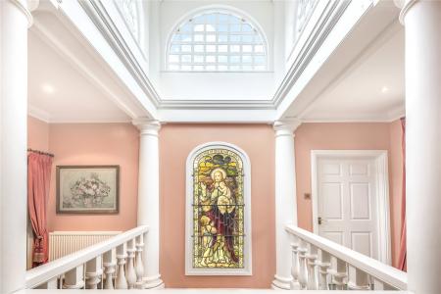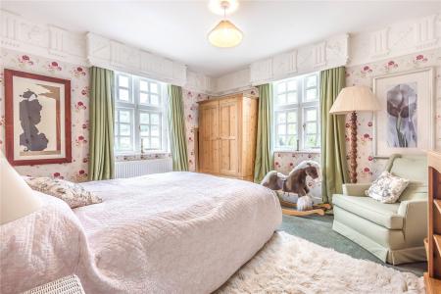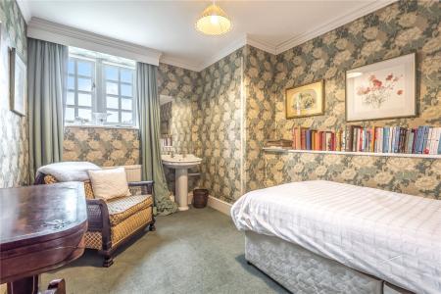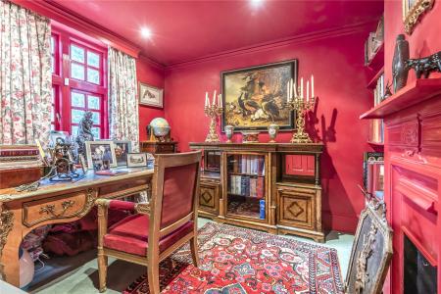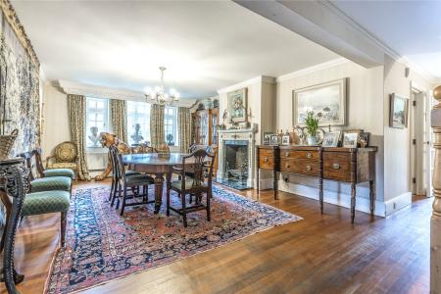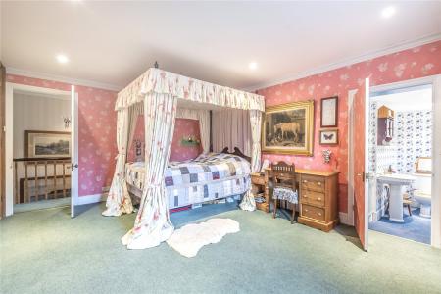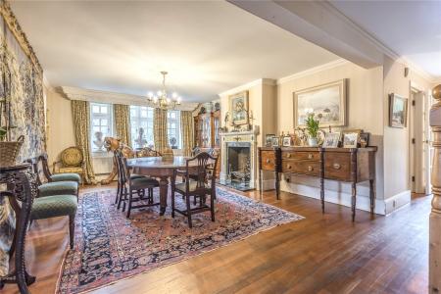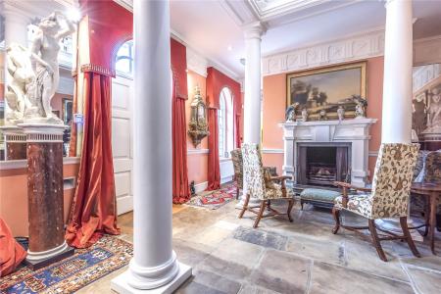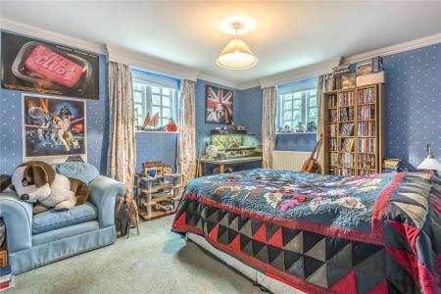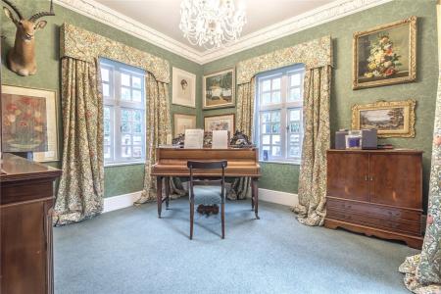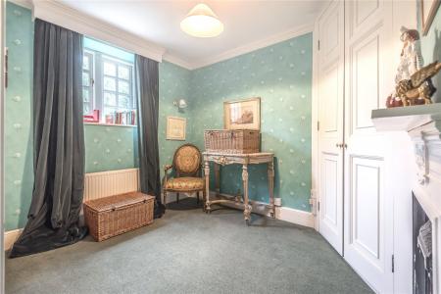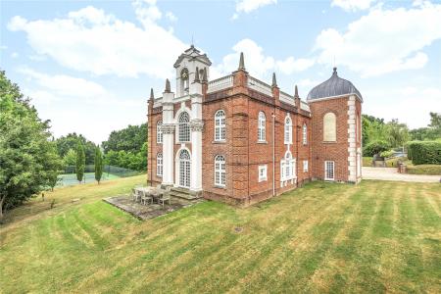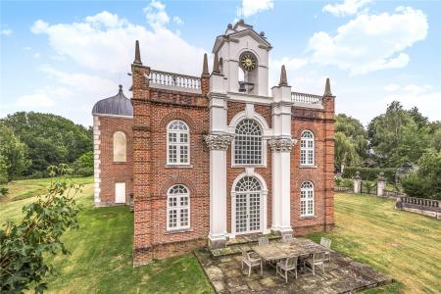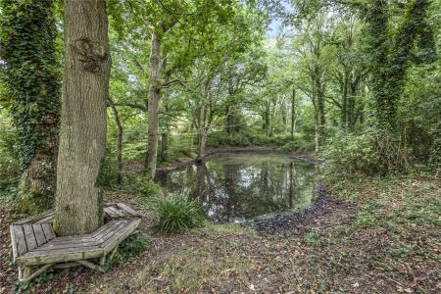8 Bedroom Detached House for sale in Herstmonceux
SEE THE PROPERTIES 360 DEGREE VIRTUAL TOURS HERE OR AT NEVILLE AND NEVILLE WEBSITE.
MAIN SPECIFICATIONS:
*A SMALL COUNTRY ESTATE
*A UNIQUE DETACHED 8 BEDROOMED CHARACTER HOUSE BUILT IN THE LATE 20TH CENTURY TO AN EXCEPTIONAL STANDARD IN THE NEOCLASSICAL BAROQUE STYLE.
*ALL WEATHER TENNIS COURT.
*SWIMMING POOL.
*SEPARATE DETACHED 2010SQFT BUILDING WHICH COULD POSSIBLY BE REDEVELOPED INTO HOLIDAY LETS, STAFF ACCOMMODATION OR A SINGLE BESPOKE PROPERTY FOR A RELATIVE OR POSSIBLY TO BE SOLD OFF SEPARATELY SUBJECT TO PLANNING PERMISSIONS.
*A NUMBER OF PONDS WHICH COULD BE ENHANCED INTO A CARP FISHING VENUE (SUBJECT TO PLANNING).
*POTENTIAL TO USE THE GRAZING LAND FOR EQUESTRIAN PURSUITS, THE 24.2 ACRES PRESENTLY RECEIVES A FARMING PAYMENT.
*THE MAIN HOUSE ALSO COMPRISES OF A LARGE VERY IMPRESSIVE RECEPTION HALL. DINING ROOM. KITCHEN / BREAKFAST ROOM. LIBRARY. STUDY. OLD NURSERY / MUSIC ROOM. SITTING ROOM. GALLERIED LANDING. 5 BATHROOMS / SHOWER ROOMS. A FURTHER SEPARATE SHOWER. A LARGE UTILITY AREA. QUIET SECLUDED RURAL LOCATION YET WITHIN ONLY A SHORT DRIVE OF LOCAL FACILITIES AND TRAIN STATIONS.
DESCRIPTION: A beautiful and impressive unique detached 8 bedroomed character family home designed and built to an exceptional standard in the late 20th century following the elegant Neoclassical Baroque Style. This commission was undertaken by the highly renowned architect Robert Adam and under the close supervision of the current owner. Located down its own private drive off a quiet country lane and set within its own secluded gardens of approximately 7.8 acres with a further 24.2 acres of adjoining grazing pasture, this family home should be everyone’s dream home. In this hidden paradise of complete peace and quiet, you have the benefit of an all weather tennis court, an outdoor pool and the potential for adapting the property to a variety of further uses. These include enhancing the facilities already in situ to create a dream equestrian set up, especially with excellent bridleways nearby and the existing 2010sqft outbuilding already with two loose boxes. Subject to planning there could be a wonderful opportunity to build an all weather ménage and maybe even an indoor riding school (also subject to planning).
Carp fishing in this area of Sussex is very popular and within the 7.8 acres of gardens there are a number of ponds, which could be improved and enlarged to create a possible fishing venue, also subject to all the necessary planning permissions.
The 2010sqft separate outbuilding could also lend itself for conversion to a holiday letting complex, staff accommodation, or even redevelopment into a bespoke dwelling for a relative, subject to planning permission.
The main house has an exciting yet comfortable layout throughout. With the centre of the house designed for entertaining and group family events such as Christmas and formal meals. The rest of the house has been cleverly built to allow for seclusion and privacy if required, with numerous en-suite bathrooms/ shower rooms and a total of 8 bedrooms. In addition to the magnificent reception hall, dining room and kitchen breakfast room, there is a library, a sitting room, a study and a music room/ old nursery.
SITUATION: This wonderful family residence is located in an almost unrivalled position at the end of its own private drive in a quiet and peaceful secluded rural setting away from any busy roads and set within its own grounds of approximately 7.8 acres with a further 24.2 acres of adjoining grazing land. There are bridleways nearby for riding enthusiasts and the local facilities are within in only a short drive. London commuters can reach the Train Stations of Etchingham, Stonegate or Polegate in approximately 15 minutes by car. There are a range of supermarkets also within convenient driving distance, including Waitrose, Sainsburys and Tesco.
ACCOMMODATION: From the extensive level gravelled drive and parking area you approach the front of this marvellous and captivating family home with its magnificent neoclassical towering columned front entrance with York stone terrace below and a large heavy wooden panelled front door opening into the splendid and imposing main reception hall.
MAIN ENTRANCE AND RECEPTION HALL: With a continuation of further neoclassical pillars supporting a beautiful galleried landing, impressive paved stone flooring, imposing open fireplace, carved dado rails, elegant neoclassical coving and frieze, radiator, attractive double glazed paned windows with aspect to front. Archway continuing to an open plan inner hall area leading to further downstairs areas.
DINING ROOM: A large elegant room with wonderful wooden floors, coved ceilings, a large open fireplace in the Adam style with marble insert and hearth, radiators, attractive double glazed paned wooden windows with aspect to the side gardens.
KITCHEN BREAKFAST ROOM: Approached from the inner open plan hall area. Comprising a comprehensive range of cottage style cupboard and base units with numerous worksurfaces and breakfast bar, tiled splashbacks, Amtico style wood effect flooring, fitted electric hob with further two ring gas hob, extractor hood over, fitted eye level oven and grill, inset double stainless steel sink unit, spaces for further appliances, area for large breakfast table, bespoke built fitted storage and display cupboards, radiators, attractive double glazed paned wooden windows with aspect over outside gardens and beyond to the tennis court.
UTILITY / BOOT ROOM / BOILER ROOM: Comprising of a wall mounted butlers sink with metal supports and tiled splash back, boiler, double glazed paned wooden window.
CLOAKROOM: Approached off rear inner hall area. Comprising a low level WC, wash basin, radiator.
LIBRARY: A double aspect room with fitted bespoke book and display shelves, large open fireplace of the neoclassical Adam style with marble insert, radiator, large antiqued fitted wall mirror, attractive double glazed paned wooden windows with outlook over the side and rear gardens.
STUDY: With small character ornamental feature fireplace, coved ceiling, radiator, fitted shelves, attractive double glazed paned wooden window with outlook over rear gardens.
SITTING ROOM: Approached from an inner hallway from the main reception hall. A double aspect room with a beautiful regency influenced marble open fireplace, neoclassical frieze, radiator, double glazed paned wooden window with outlook over the front garden, further double glazed paned wooden window with outlook over the side garden.
THE OLD NURSERY: Approached from an inner hallway from the main reception hall. A triple aspect room with neo classical frieze, radiator, attractive double glazed paned wooden windows with aspects over the front and side gardens, paned double glazed wooden door leading to side garden.
FIRST FLOOR ACCOMMODATION: There are three staircases leading to the first floor accommodation. Two of the staircases are serving the turret wings with the main staircase leading off from the main inner hall. However, all three staircases can lead onto the main landing areas including the fabulous galleried landing seen from the main reception hall.
FIRST FLOOR LANDING: Approached from the main staircase from the inner hall area, with further landing area opening onto the spacious and main featured very bright galleried landing. This wonderfully designed open galleried landing reaches up to the duomo styled domed and glazed skylight that allows the sunlight to shine cleverly onto a most wonderous leaded light internal arched window and beyond below to the main reception hall. All around the galleried landing are large fitted storage cupboards, neoclassical coving, radiators, two attractive arched double glazed paned wooden windows overlooking the front gardens.
FROM THE REAR LANDING AREA:
BEDROOM: With an en-suite bathroom / shower room. This bedroom is double aspect and a double sized room with fitted wardrobe cupboards, radiator, cast iron fireplace, attractive double glazed paned wooden window with outlook over side garden, further double glazed paned wooden window with outlook over rear garden.
EN-SUITE BATHROOM / SHOWER ROOM: Comprising of a panelled bath with mixer tap and shower attachment, tiled walls, pedestal wash basin, low level WC, radiator.
BEDROOM: With fitted wardrobe cupboards, radiator, fireplace, attractive double glazed paned wooden window with aspect over the rear garden.
FAMILY BATHROOM / SHOWER ROOM: Comprising of a panelled bath with mixer tap and shower attachment, pedestal wash basin, low level WC, radiator, attractive double glazed paned window.
BEDROOM: A double sized room with radiator, pedestal wash basin, attractive double glazed paned wooden window with aspect over side garden.
BEDROOM WITH EN-SUITE BATHROOM / SHOWER ROOM: A double sized room with radiator, open fireplace, fitted antique pine wardrobe cupboards, attractive double glazed paned wooden window with aspect over side garden, door to en-suite bathroom / shower room.
EN-SUITE BATHROOM / SHOWER ROOM: Comprising of a panelled bath with mixer tap and shower attachment, tiled walls, pedestal wash basin, low level WC, attractive double glazed paned wooden window with aspect over side garden.
BEDROOM: A large single sized room with fitted wardrobe cupboard, pedestal wash basin, radiator, double glazed paned wooden window with aspect over side garden and beyond towards the tennis court.
FROM THE OPEN GALLERIED LANDING ON THE FIRST FLOOR THERE ARE TWO FURTHER BEDROOM SUITES.
BEDROOM WITH SEMI EN-SUITE BATHROOM / SHOWER ROOM: Approached from inner hall off the galleried landing. A double bedroom and double sized room, with radiator, attractive double glazed paned wooden windows with aspect over front and side gardens.
EN-SUITE BATHROOM / SHOWER ROOM: Approached from inner hall. Comprising of panelled bath with mixer tap and shower attachment, low level WC, pedestal wash basin, radiator, double glazed paned wooden window with aspect over side garden.
BEDROOM WITH SEMI EN-SUITE BATHROOM AND SHOWER SUITES: Approached from inner hall area from the main galleried landing. This bedroom is a double sized room and is also double aspect with an ornate fireplace, radiator, wonderful domed ceiling and neoclassical frieze, double glazed paned wooden windows with aspect to the front garden and side garden and beyond to the tennis court.
EN-SUITE BATHROOM: Comprising of a beautiful rolltop bath on ball and claw feet, low level WC, pedestal wash basin, radiator.
SEPARATE SHOWER SUITE: Comprising of a glazed door to shower cubicle with shower control system.
SECOND FLOOR ACCOMMODATION: Stairs from first floor landing laeding to second floor with further bedroom.
BEDROOM: A double sized room, which is triple aspect with radiator, beamed ceilings, double glazed paned window with aspects to front and side gardens, further window with aspect and providing access to roof areas.
OUTSIDE: This idyllic small country estate extends to approximately 32.5 acres (to be verified) which comprises of approximately 24.2 acres of good grazing pastures.
The remaining land has been cleverly incorporated and designed to form a splendid Capability Brown styled parkland garden which blends into the pastures to create a beautiful rural vista.
PASTURE LAND: Comprising approximately 24.2 acres of level and gently sloping grass fields enclosed by fencing and mature hedges. The fields can be accessed either from a gate from the main park grounds from Eastwood Farm, or off Chilsham lane.
EQUESTRIAN POTENTIAL:
The land with its dual entrances, easy access to local bridleways and good grazing qualities, makes it absolutely ideal for Equestrian use. The fields could be divided into smaller paddocks if required and there are obvious opportunities to build further stables and an all weather ménage subject to obtaining the necessary planning permissions. There may even be possibilities to create a lucrative Horse Livery Business.
OUTBUILDINGS: A large combined building of approximately 2010sqft presently comprising of storerooms, pool house area, pool filtration system room, and two loose boxes.
Constructed of brick elevations with concrete base, this building could be redeveloped into a variety of different uses subject to planning permission.
POSSIBLE POTENTIAL IDEAS TO REDEVELOP THIS LARGE 2010sgft outbuilding subject to planning permission being obtained.
1. The whole 2010sqft could be converted into a separate dwelling for relatives or staff.
2. Holiday letting conversion.
3. Create a wonderful pool house and games room area.
4. Build an extensive stable block.
5. There may even be a substantial opportunity to build a replacement dwelling with a small parcel of land which can then be sold separately on to the open market.
BUSINESS OPPORTUNITIES FOR THE MAIN HOUSE COULD INCLUDE CORPORATE RENTAL OR UPMARKET AIR B&B.
GARDENS AND GROUNDS TO THE MAIN HOUSE: These extend to approximately 7.8 acres TBV and comprise of a number of ponds which could be enhanced into a more formal carp fishing lake. This could create the possibility to perhaps incorporate a carp fishing enterprise of sorts subject to planning).
Predominantly the grounds are laid to lawn with a combination of architect designed planted tree lines as well as a variety of specimen trees creating beautiful vistas of the countryside beyond. To the rear of the main house is a York stone paved sun terrace and alfresco dining area which enjoys an elevated view of the all weather tennis court.
The private gravel drive leads off a quiet country lane and then beyond up a slight incline which branches off into two directions. To the left, the gravel drive curves off through the elegant pillared entrance to the extensive gravelled parking and turning area in front of the main house. The other main continuation of the gravel drive continues on to the substantial 2010sqft outbuilding complex where there is also a generous area for parking vehicles.
OUTSIDE: This idyllic small country estate extends to approximately 32.5 acres (to be verified) which comprises of approximately 24.2 acres of good grazing pastures, which benefits from a Rural Payment Agency agricultural subsidy and is currently subject to a grazing agreement.
We strongly recommend a viewing to appreciate this property’s idyllic peaceful rural setting and splendid and exciting accommodation.
Important Information
- The review period for the ground rent on this property is every 1 year
- EPC Rating is D
Property Ref: FAN_FAN200002
Similar Properties
5 Bedroom Detached House | Guide Price £2,100,000
SEE THE PROPERTIES 360 DEGREE VIRTUAL TOURS HERE OR AT FOLEY AND NEVILLE WEBSITE.
6 Bedroom Detached House | Guide Price £2,000,000
GUIDE PRICE £2,000,000 TO £2,250,000
4 Bedroom Land | POA
ATTENTION DEVELOPERS:- RESIDENTIAL DEVELOPMENT OPPORTUNITY!
6 Bedroom Detached House | Guide Price £2,150,000
GUIDE PRICE £2,150,000 - £2,250,000
5 Bedroom Detached House | Guide Price £2,250,000
GUIDE PRICE: £2,250,000-£2,500,000

Neville & Neville (Hailsham)
Cowbeech, Hailsham, East Sussex, BN27 4JL
How much is your home worth?
Use our short form to request a valuation of your property.
Request a Valuation

























