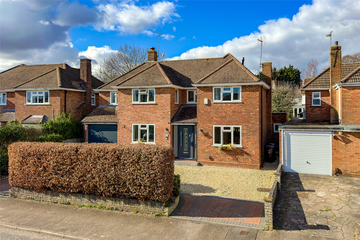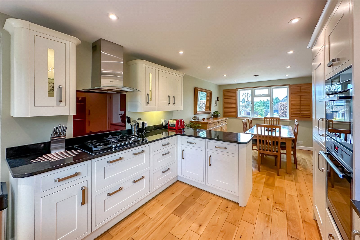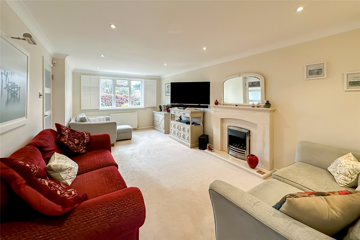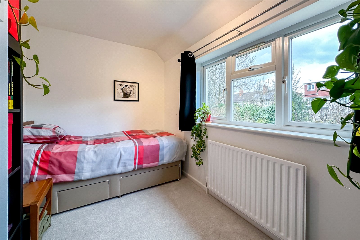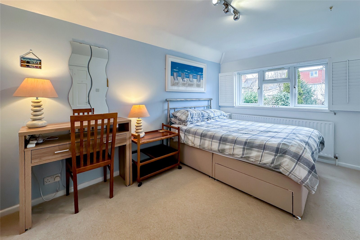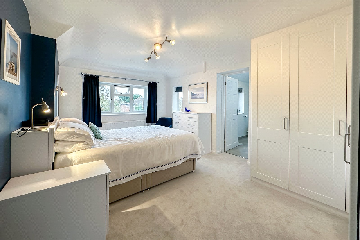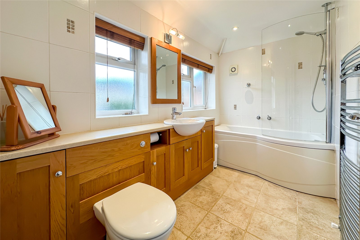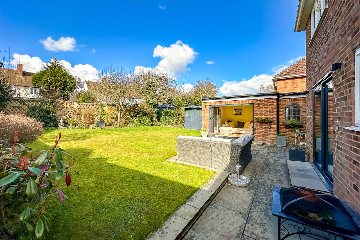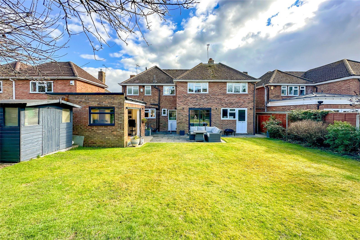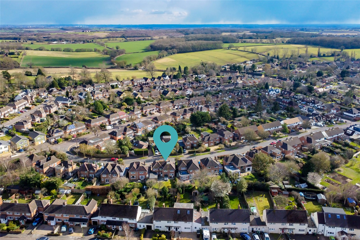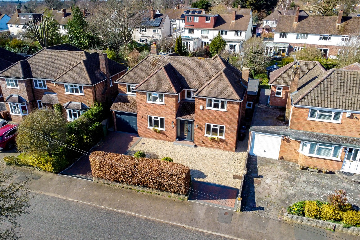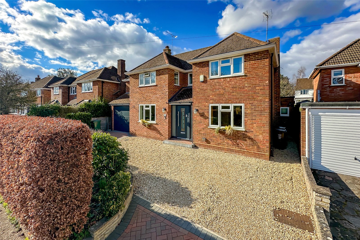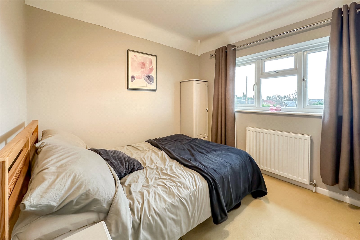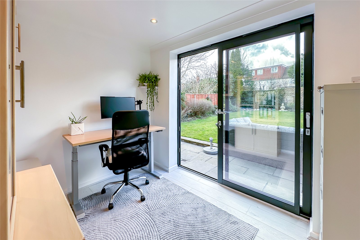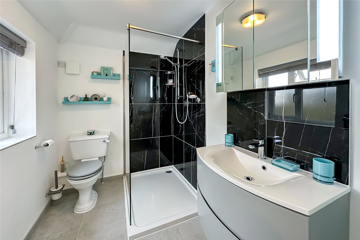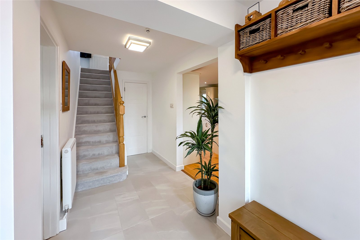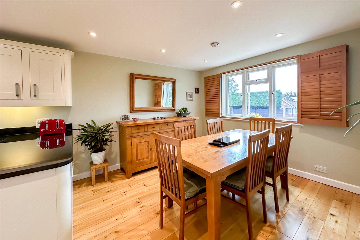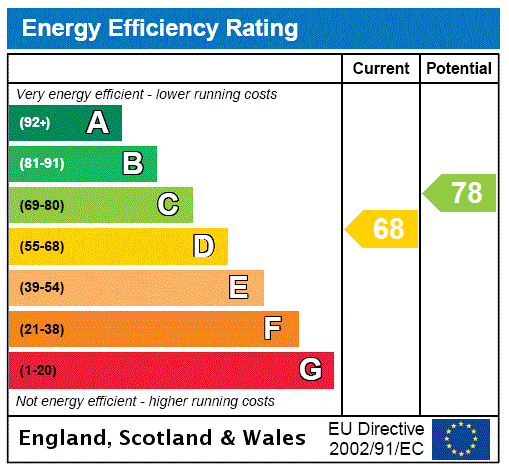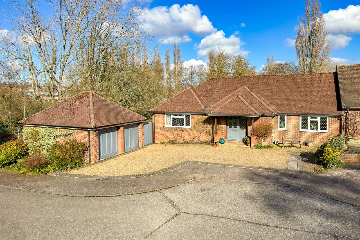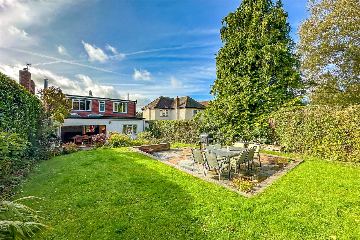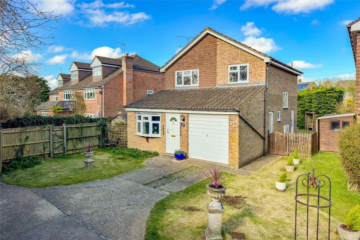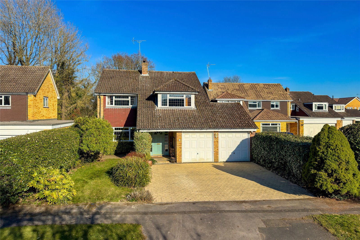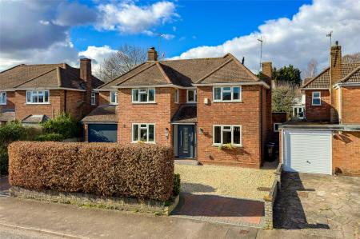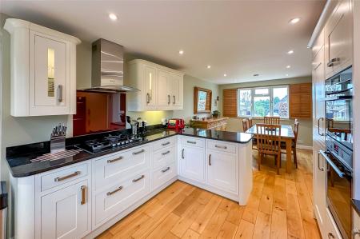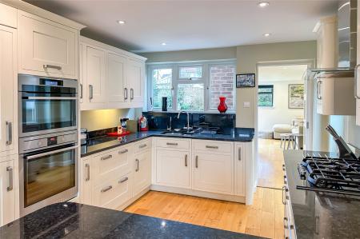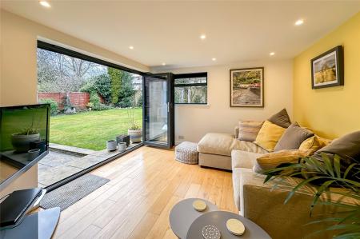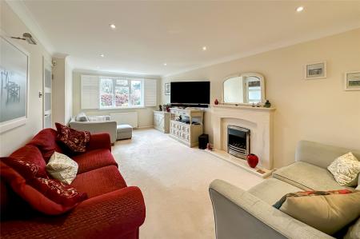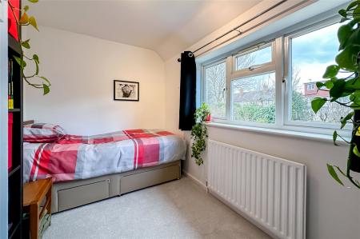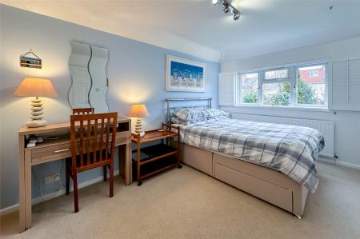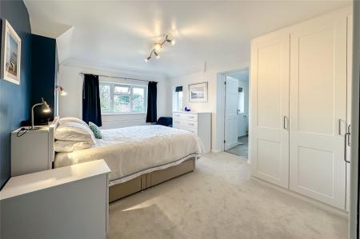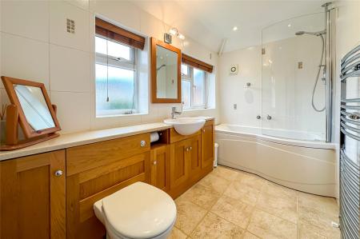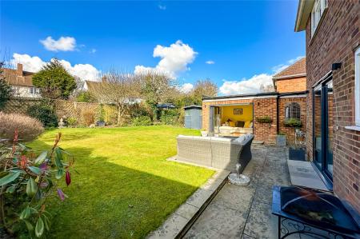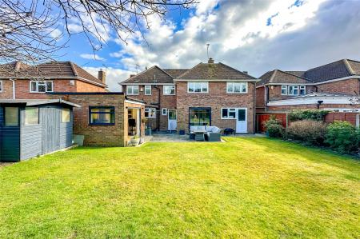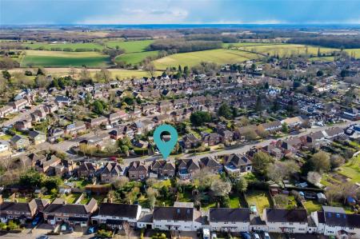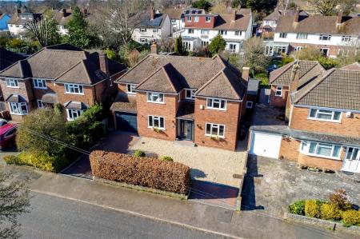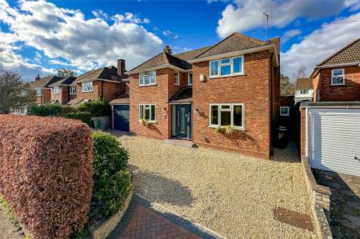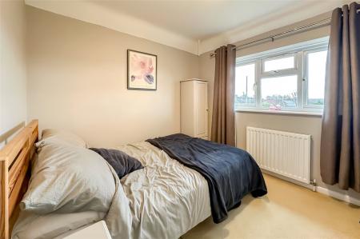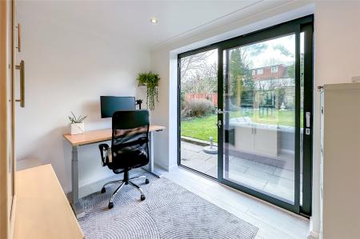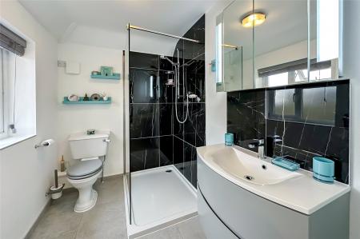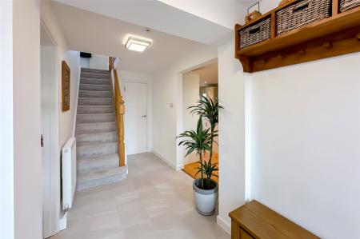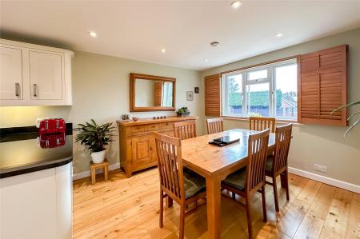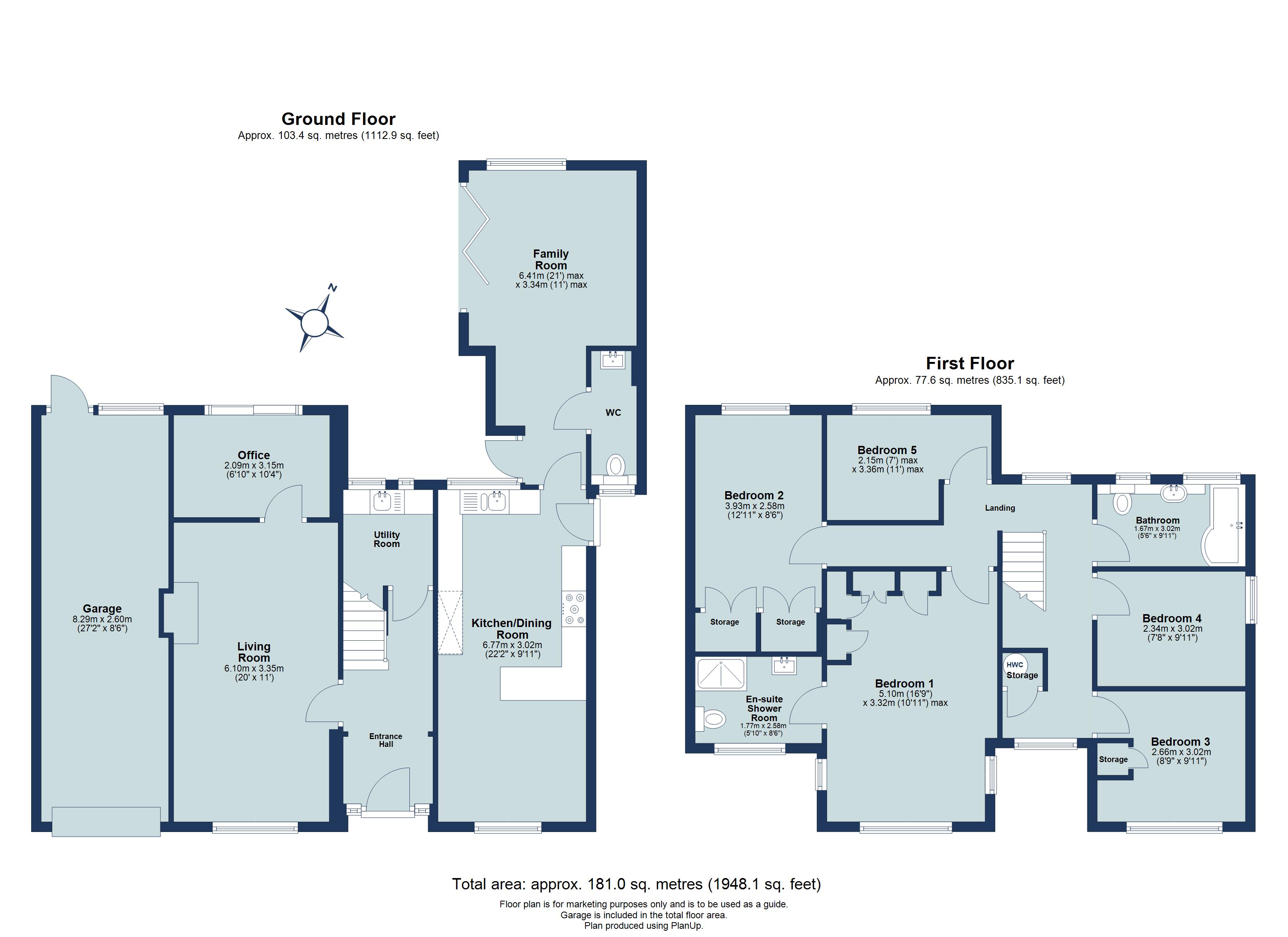5 Bedroom Detached House for sale in Hertfordshire
This impressive five-bedroom DETACHED home effortlessly combines space, style, and comfort, offering bright and airy living areas across two beautifully designed floors with over 1,900 sq.ft of living space.
Set back from the road behind a mature, well-maintained hedgerow, the property is approached via a carriage driveway that provides ample parking and leads to a DOUBLE-LENGTH GARAGE, ideal for secure storage. The mature, private rear garden is thoughtfully landscaped with established shrubs and plants that create a lush, vibrant setting throughout the year.Stepping inside, the welcoming entrance hall sets the tone for the spacious and inviting layout. The generous living room, bathed in natural light, offers a comfortable space for relaxation or social gatherings. From here, a door leads through to a versatile home office overlooking the peaceful rear garden, creating an inspiring spot for remote work or creative pursuits.At the heart of the home is the dual-aspect kitchen and dining area, designed to offer a sociable, family-friendly space. Sleek countertops and ample cabinetry make meal preparation a pleasure, while the open layout seamlessly connects cooking, dining, and conversation. The adjacent family room, with its bi-fold doors opening wide to the garden, blends indoor and outdoor living perfectly—ideal for summer barbecues or relaxed evenings at home.The ground floor also features practical additions to enhance everyday convenience, including a separate utility room and a well-appointed cloakroom.Upstairs, the master bedroom serves as a peaceful retreat, complete with an en-suite shower room for a touch of luxury and privacy. Four further bedrooms provide ample space for family or guests, while the spacious family bathroom is fitted with modern fixtures, catering to busy mornings and relaxing evenings alike.Situated on Sibley Avenue, this beautiful home enjoys an enviable position within a highly sought-after residential area, known for its excellent schooling and vibrant community feel. The nearby Southdown shops provide a range of local amenities, while Harpenden town centre and the mainline station are both easily accessible, ensuring convenient commuting links. Additionally, the property is perfectly placed to enjoy scenic countryside walks just moments away.
• Over 1,900 sq.ft
• Open Plan Kitchen / Diner
• Family Room With Bi-Folds
• Spacious Living Room
• Study
• Utility Room & Cloakroom
• Master Bedroom With En-Suite
• Four Further Bedrooms
• Double Length Garage
• Mature Rear Garden
• Carriage Driveway
Important Information
- This is a Freehold property.
Property Ref: 10700_HAR250058
Similar Properties
Marquis Lane, Harpenden, Hertfordshire, AL5
3 Bedroom Semi-Detached House | Guide Price £975,000
Tucked away in a peaceful residential cul-de-sac, this deceptively spacious semi-detached chalet-style bungalow offers o...
Lower Luton Road, Wheathampstead, St. Albans, Hertfordshire, AL4
4 Bedroom Detached House | £950,000
Nestled along the desirable Lower Luton Road, this deceptively spacious home offers over 1,950 sq. ft. of versatile livi...
Chesterton Avenue, Harpenden, Hertfordshire, AL5
3 Bedroom Detached House | £900,000
Situated in a peaceful residential CUL-DE-SAC, this charming three-bedroom DETACHED home offers a wonderful blend of com...
Long Buftlers, Harpenden, Hertfordshire, AL5
4 Bedroom Detached House | £1,475,000
Located in a highly sought-after residential area, this impressive four-bedroom DETACHED home offers over 2,500 sqft of...

Bradford & Howley (Harpenden)
42 High Street, Harpenden, Hertfordshire, AL5 2SX
How much is your home worth?
Use our short form to request a valuation of your property.
Request a Valuation
