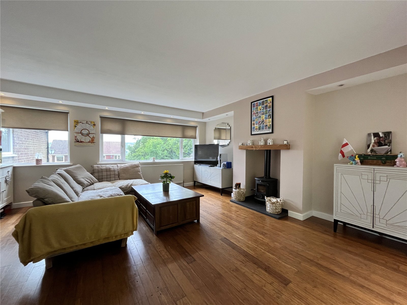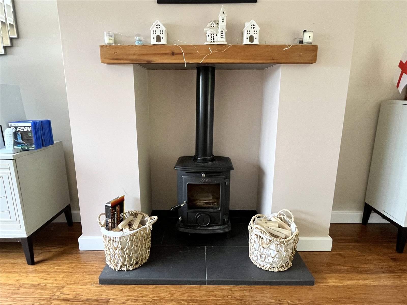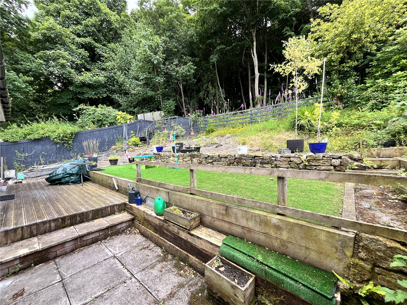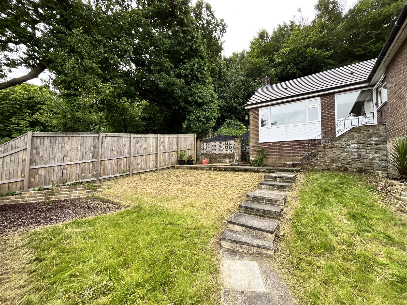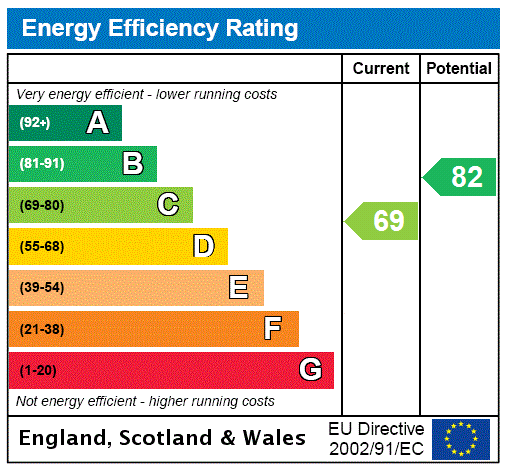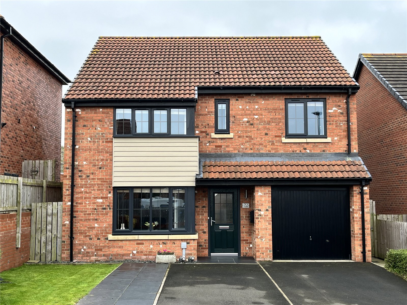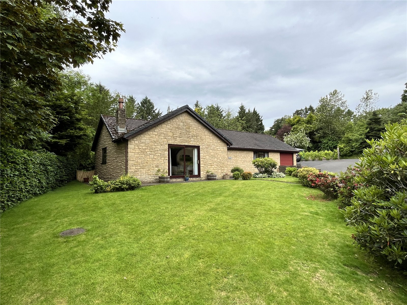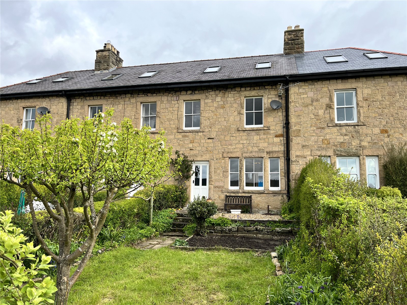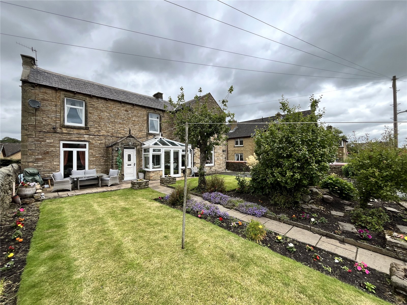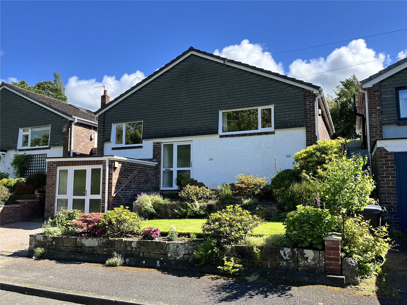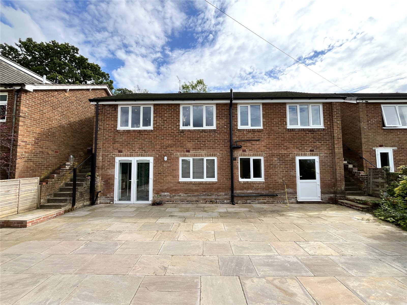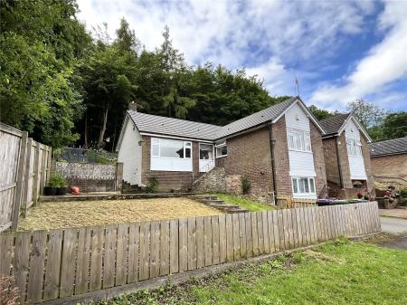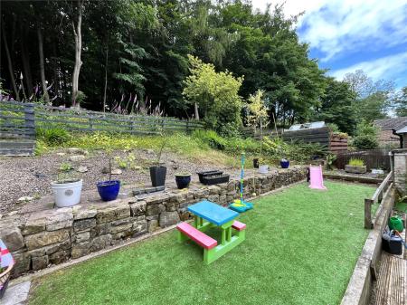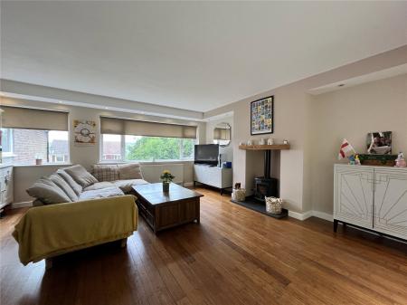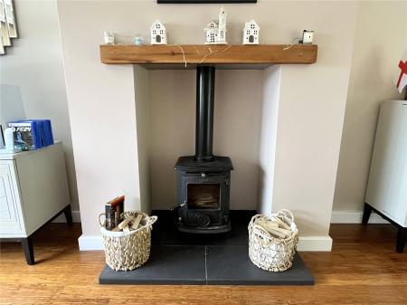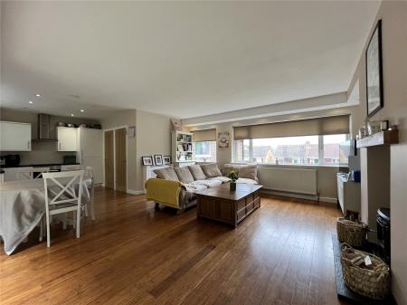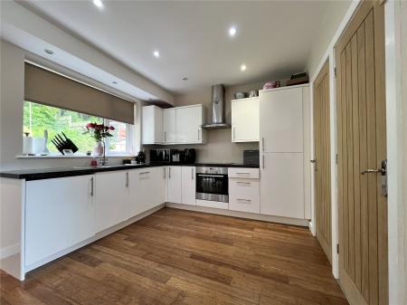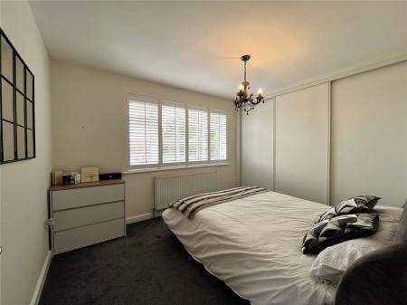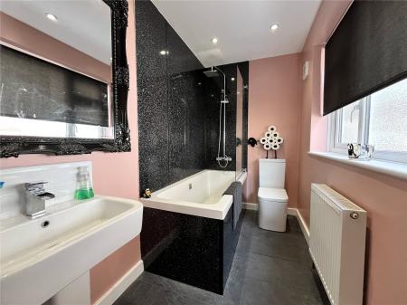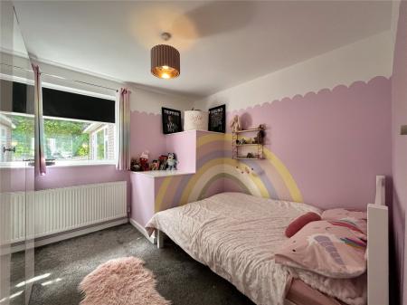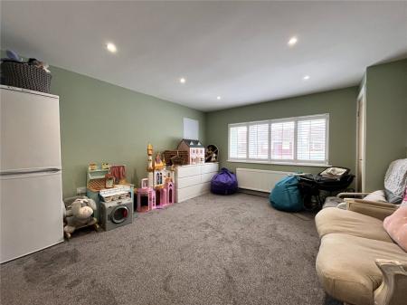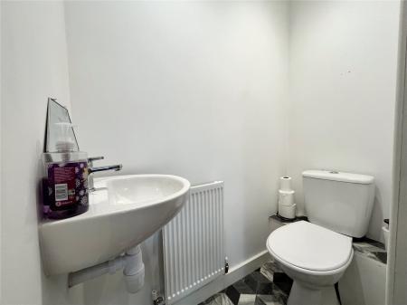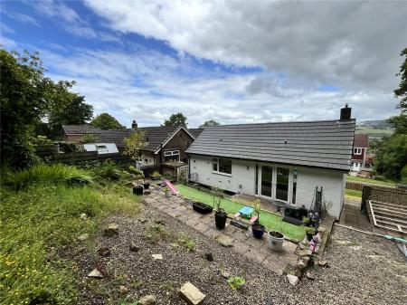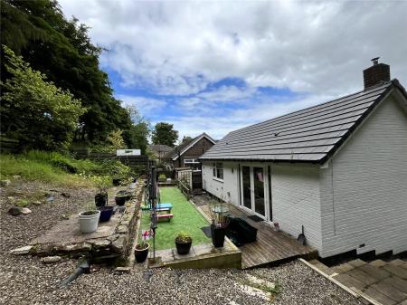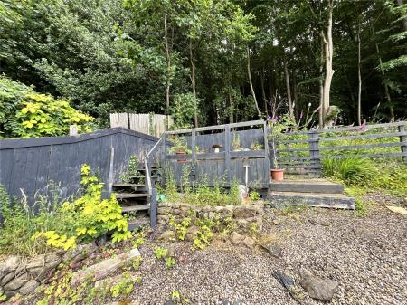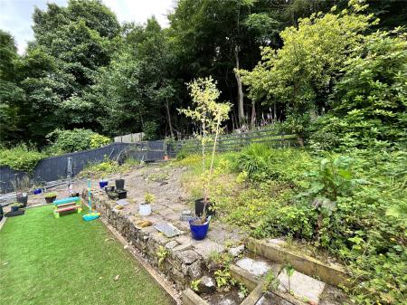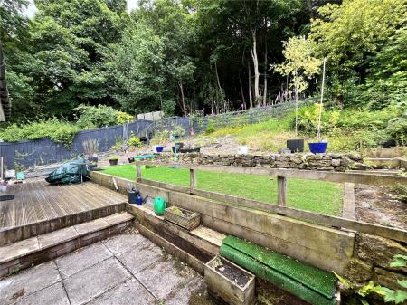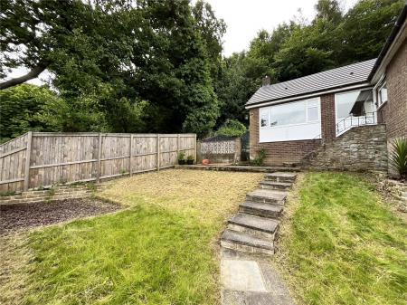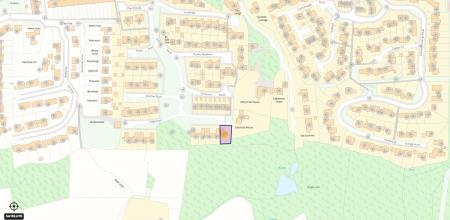- Detached Home
- Two/Three Double Bedrooms
- Undergone Modernisation
- Cul-de-sac Location
- South Facing Terraced Gardens
- Current EPC Rating: C
- Council Tax Band: D
- Tenure: Freehold
- Popular Development
- Viewing Recommended
3 Bedroom Detached House for sale in Hexham
Quietly tucked away at the end of a cul-de-sac on this very popular development, this is a detached two/three bedroom home which has undergone various improvements and modernisation. To the front and side there is private parking and enclosed lawned gardens and to the rear and enjoying a southerly aspect are terraced gardens with generous patio areas, backing onto private woodland for privacy. This home enjoys double glazing and gas fired central heating and is particularly well-located, and would be ideal for single people, professional couples, families, as well as active retirement and we strongly recommend an internal inspection.
BRIEFLY COMPRISING;
GROUND FLOOR
ENTRANCE HALL
Half glazed front door. Slingsby ladder to roof space. To the left and front:
DOUBLE BEDROOM ONE 13'7" x 9'10" (4.14m x 3m)
Large window to the front. Recently fitted built-in wardrobes.
DOUBLE BEDROOM TWO 10'3" x 10'9" (3.12m x 3.28m)
(measurement overall) Overlooking the side gardens.
BATHROOM
Panelled bath with rain head shower above and glazed side screen, pedestal wash hand basin, low level WC and splash boarding to walls.
LIVING/DINING ROOM 26'1" x 17'8" (7.95m x 5.38m)
A most spacious family room with a light and airy feel afforded by generous windows to the front and rear, including glazed double doors to the gardens. The kitchen area has fitted wall and floor cabinets in high gloss white finish with dark worktops over incorporating a stainless steel sink with single drainer and mixer tap over. Four ceramic hob cooker with stainless steel extractor canopy above and oven under. Integrated fridge. freezer, dishwasher and washing machine, all with matching fascias. Window overlooking the rear gardens. Spacious dining area and all open plan with the Living Room, with fireplace recess housing a wood-burning stove on a tiled hearth. Pleasant views to the front and rear.
LOWER GROUND FLOOR
FAMILY ROOM/DOUBLE BEDROOM THREE 15'7" x 12'7" (4.75m x 3.84m)
(measurement overall) A versatile room suitable as bedroom accommodation or an additional reception room. Formerly the garaging and now a spacious room with windows to the front. Built-in boiler cupboard and separate storage cupboard.
EN-SUITE WC
With wash hand basin and low level WC.
EXTERNALLY
TO THE FRONT AND SIDE
Are private parking spaces for two cars, enclosed lawned gardens and raised flower beds.
TO THE REAR
Are south facing terraced gardens with a generous patio area, level lawned area, decking, bushes and shrubs. Additional raised seating area, all backing onto private woodland for privacy.
SERVICES
Mains electricity, mains water, mains drainage and mains gas are connected. Gas fired central heating to radiators also supplying the domestic hot water.
TENURE
Freehold.
NOTES
Fitted carpets and blinds/shutters are included in the sale.
COUNCIL TAX BAND:
D.
REFERRAL FEES
In accordance with the Estate Agents’ (Provision of Information) Regulations 1991 and the Consumer Protection from Unfair Trading Regulations 2008, we are obliged to inform you that this Company may offer the following services to sellers and purchasers from which we may earn a related referral fee from on completion, in particular the referral of: Conveyancing where typically we can receive an average fee of £100.00 incl of VAT. Surveying services we can typically receive an average fee of £90.00 incl VAT. Mortgages and related products our average share of a commission from a broker is typically an average fee of £120.00 incl VAT, however this amount can be proportionally clawed back by the lender should the mortgage and/or related product(s) be cancelled early. Removal Services we can typically receive an average fee of £60 incl of VAT.
Important information
This is not a Shared Ownership Property
This is a Freehold property.
Property Ref: eaxml13825_ANW230196
Similar Properties
Tyne View Close, Haydon Bridge, Northumberland, NE47
4 Bedroom Detached House | Offers in region of £300,000
Situated on the periphery of this very popular and recently built development, and with open fields to the rear, this is...
Henshaw, Bardon Mill, Northumberland, NE47
3 Bedroom Detached Bungalow | Offers in region of £295,000
This is a substantial three bedroom detached bungalow situated just off the A69 and therefore providing very convenient...
Butt Bank, Fourstones, Northumberland, NE47
4 Bedroom Terraced House | Offers in region of £295,000
This is a most attractive stone and slate built four bedroom mid-terraced property, with generous sized rooms. The prope...
Fair Hill, Haltwhistle, Northumberland, NE49
3 Bedroom Detached House | Offers in region of £325,000
Located in the heart of Haltwhistle and on the doorstep of many of its facilities and amenities, this house is a substan...
Eastfields, Hexham, Northumberland, NE46
4 Bedroom Detached House | Offers in region of £325,000
Situated in this very pleasant and quiet cul-de-sac this is a substantial three/four bedroom detached family home which...
Edgewood, Hexham, Northumberland, NE46
3 Bedroom Detached House | Offers in region of £340,000
External appearances are extremely deceiving as an internal inspection will reveal a very spacious and well-proportioned...
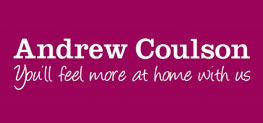
Andrew Coulson Property Sales & Lettings (Hexham)
39 Fore Street, Hexham, Northumberland, NE46 1LN
How much is your home worth?
Use our short form to request a valuation of your property.
Request a Valuation


